"건축이란 단순히 공간을 창조하는 것이 아니라, 삶의 방식을 제안하는 것이다." — 안도 타다오

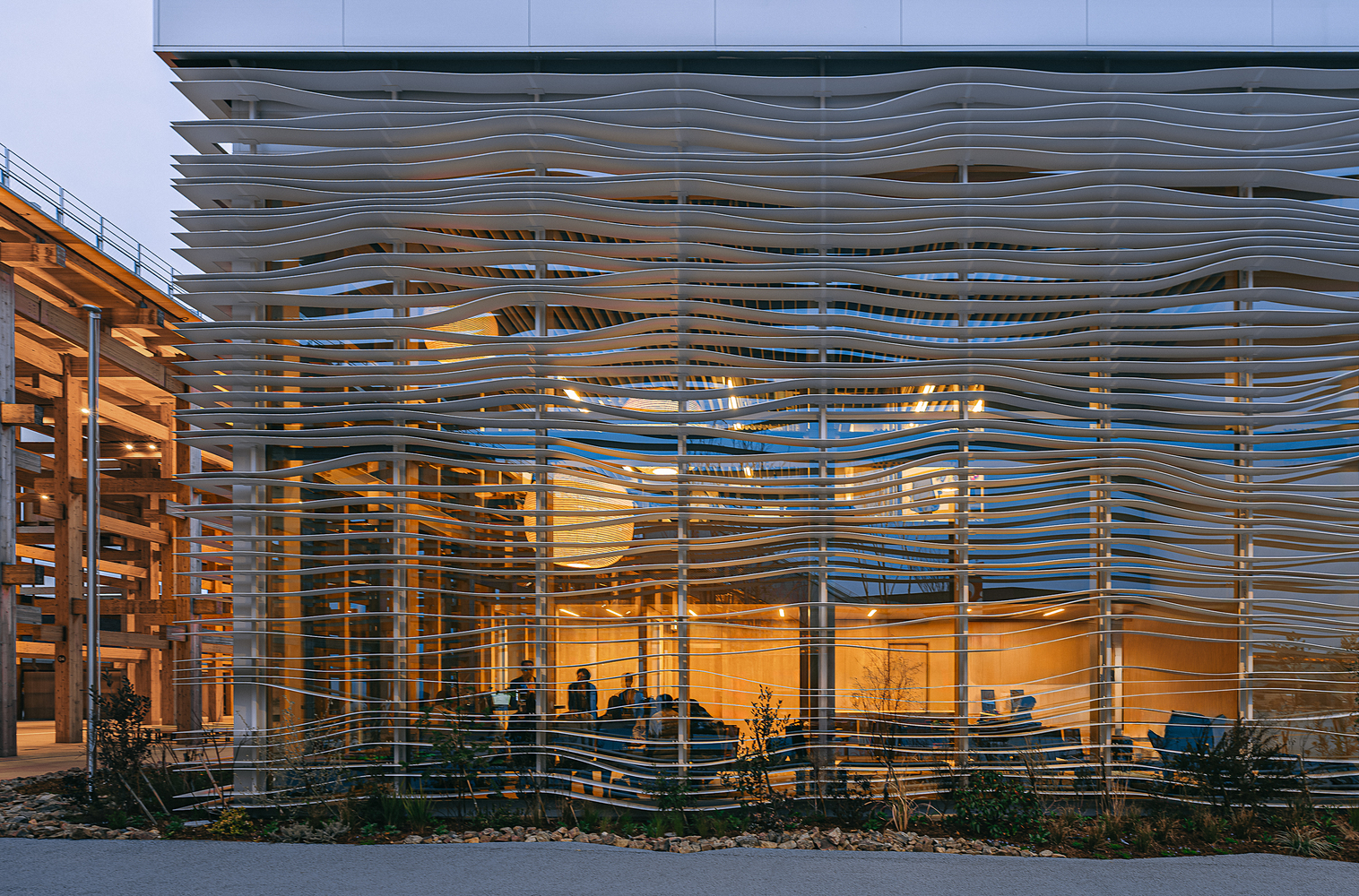 |
 |
 |
네덜란드 파빌리온: 순환의 미학, 협력의 건축 RAU Architects-The Netherlands Pavilion Expo Osaka 2025
물결치는 공존의 파빌리온
엑스포 오사카 2025에서 돋보이는 네덜란드 파빌리온은 단순한 전시 공간을 넘어 하나의 메시지가 되었다. 직사각형 구조물 중앙에 자리한 빛나는 구체와 물결치는 백색 슬랫으로 덮인 외관은 첫눈에 방문객의 시선을 사로잡는다. 이 건축물은 네덜란드와 일본의 425년 무역 관계를 기념하며, 그 파사드를 장식하는 슬랫들은 정확히 425미터에 달한다.
파빌리온의 외부에서 느껴지는 첫인상은 마치 파도가 건물을 감싸고 있는 듯한 운율감이다. 물결치는 선형 구조물이 만들어내는 리듬감은 네덜란드의 물과의 관계를 상징적으로 보여준다. 해수면 아래에 위치한 국토를 가진 나라의 역사가 고스란히 녹아든 디자인 언어는 단순한 장식을 넘어 국가 정체성의 표현이 된다.
빛의 중심, 무한한 에너지의 상징
파빌리온의 중심에는 거대한 발광 구체가 자리하고 있다. 낮에는 깨끗한 백색으로, 밤에는 다채로운 색으로 빛나는 이 구체는 수력 발전에 기반한 청정하고 무한한 에너지를 상징하는 '인공 태양'이다. 이는 단순한 조형적 요소를 넘어 네덜란드가 추구하는 지속 가능한 미래의 비전을 담고 있다.
방문객들이 파빌리온 내부로 들어서면, 천장 높이 매달린 이 구체는 공간 전체를 부드러운 빛으로 채운다. 특히 해 질 녘, 구체가 분홍빛으로 물들 때 내부 공간은 마치 다른 차원으로 진입한 듯한 초현실적 경험을 선사한다. 이 빛의 변화는 자연과 기술의 조화를 추구하는 네덜란드 디자인 철학을 그대로 반영한다.
열린 대화의 공간
내부 공간은 유리와 목재의 조화로운 사용이 돋보인다. 높은 천장과 개방된 구조는 자연광을 최대한 활용하며, 투명함과 따뜻함이 공존하는 분위기를 조성한다. 좌석 공간에 배치된 밝은 적색 의자는 중성적인 색조의 공간에 생동감을 더하며, 대화와 교류를 위한 편안한 환경을 제공한다.
간결한 형태의 테이블과 의자는 마치 일상의 한 장면을 연출하듯 배치되어 있다. 이는 거창한 전시보다 자연스러운 만남과 교류를 중시하는 네덜란드의 문화적 가치를 반영한다. 천장에서 늘어진 대형 백색 등은 전통 한지 등을 연상시키며 동양과 서양의 문화적 교류를 암시한다.
순환 경제의 구현체
이 파빌리온은 설계부터 해체까지 철저히 순환 경제 원칙을 따른다. 사용된 모든 자재는 마다스터(Madaster)라는 디지털 자재 여권에 등록되어 있어, 자원의 투명한 추적과 재활용이 가능하다. 엑스포가 끝난 후에는 파빌리온이 해체되어 새로운 위치에 재건축될 예정으로, 일회성 전시를 넘어 지속 가능한 건축의 미래를 제시한다.
"우리가 지구에서 손님이라는 인식은 네덜란드 파빌리온의 공통 기반을 형성합니다. 이러한 사고방식의 변화는 모든 것이 유한하며 무한한 것을 유지해야 한다는 깨달음으로 이어집니다. 우리는 이것을 순환 경제라고 부릅니다."라는 토마스 라우의 말은 이 건축물의 철학적 기반을 명확히 보여준다.
체험과 소통의 장
방문객 경험은 단순한 관람을 넘어 적극적인 참여로 설계되었다. 입장 시 받게 되는 작은 빛나는 구체는 공간 전체에 배치된 설치물과 상호작용하며, 네덜란드와 일본의 공유 역사를 탐험하도록 안내한다. 중앙 발광 구체 내부에서 경험하는 세계 최초의 AI 생성 360도 돔 영화는 방문의 절정을 이룬다.
파빌리온을 나서기 전, 방문객들은 대화형 예술 작품을 통해 자신의 미래 비전을 공유하도록 초대받는다. 이는 일방적인 메시지 전달이 아닌, 상호 교류와 공동 창조의 가치를 강조하는 네덜란드 방식의 명확한 표현이다.
자연과 기술의 조화
외부 공간은 간결함과 자연성이 돋보인다. 건물 주변에 심어진 초목과 나무들은 인공 구조물과 자연의 대비를 완화하며, 건축이 환경과 조화를 이루는 방식을 보여준다. 목재 벤치는 방문객에게 잠시 쉬어갈 수 있는 공간을 제공하며, 파빌리온을 다양한 각도에서 감상할 기회를 준다.
저녁이 되면 파빌리온은 더욱 영롱한 모습으로 변모한다. 내부의 빛이 물결치는 슬랫 사이로 새어나와 건물 전체가 거대한 등불처럼 빛나는 모습은 기술과 시적 표현의 완벽한 균형을 보여준다. 이는 네덜란드의 실용주의와 아름다움에 대한 끊임없는 추구를 동시에 드러내는 순간이다.
미래를 향한 열린 대화
'공통 기반(Common Ground)'이라는 주제는 단순한 슬로건이 아닌, 이 파빌리온의 모든 요소에 스며들어 있다. 이는 네덜란드와 일본의 역사적 유대를 기념할 뿐만 아니라, 글로벌 과제 해결을 위한 국제 협력의 중요성을 강조한다. 파빌리온은 그 자체로 지속 가능한 미래를 향한 선언문이자, 국제 협력을 통해 얻을 수 있는 혁신의 증거로 서 있다.
물과의 관계에서 비롯된 협력의 정신, 순환 경제의 철학, 그리고 열린 대화의 가치—이 모든 요소가 하나의 건축적 표현으로 통합된 네덜란드 파빌리온은 단순한 전시 공간을 넘어, 우리가 함께 만들어갈 미래에 대한 영감의 원천이 된다.
Write by Claude & 5osa



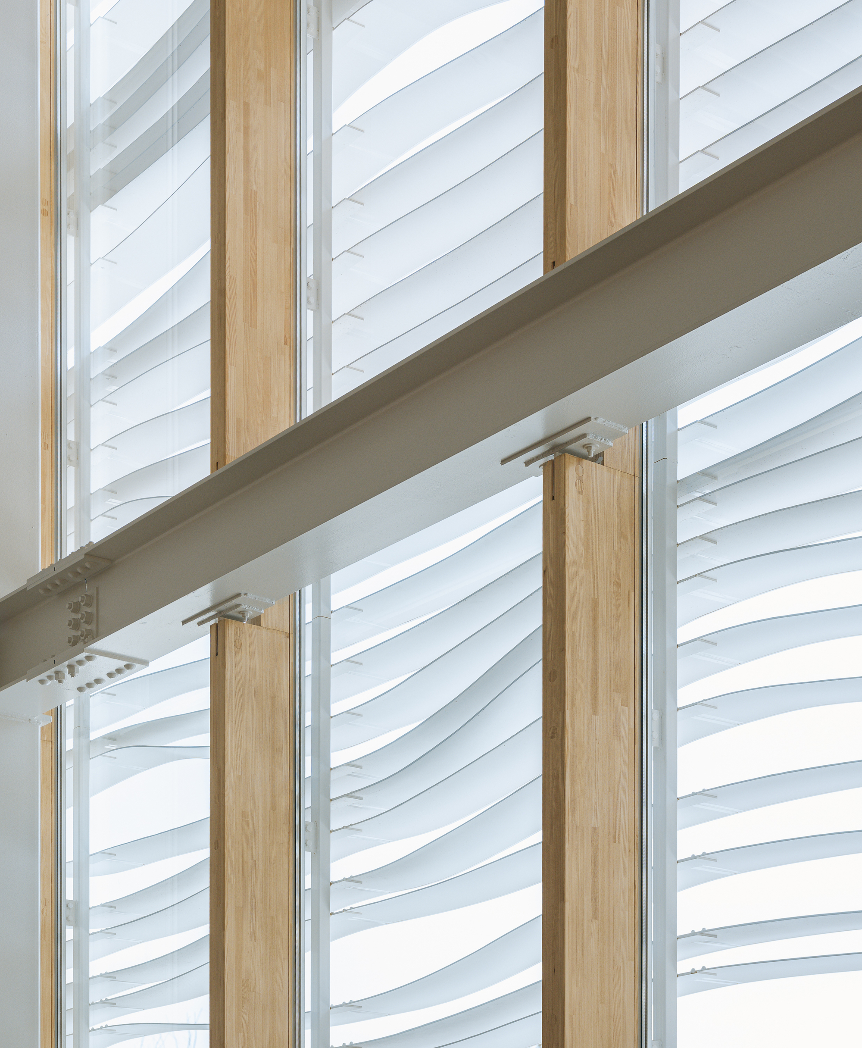
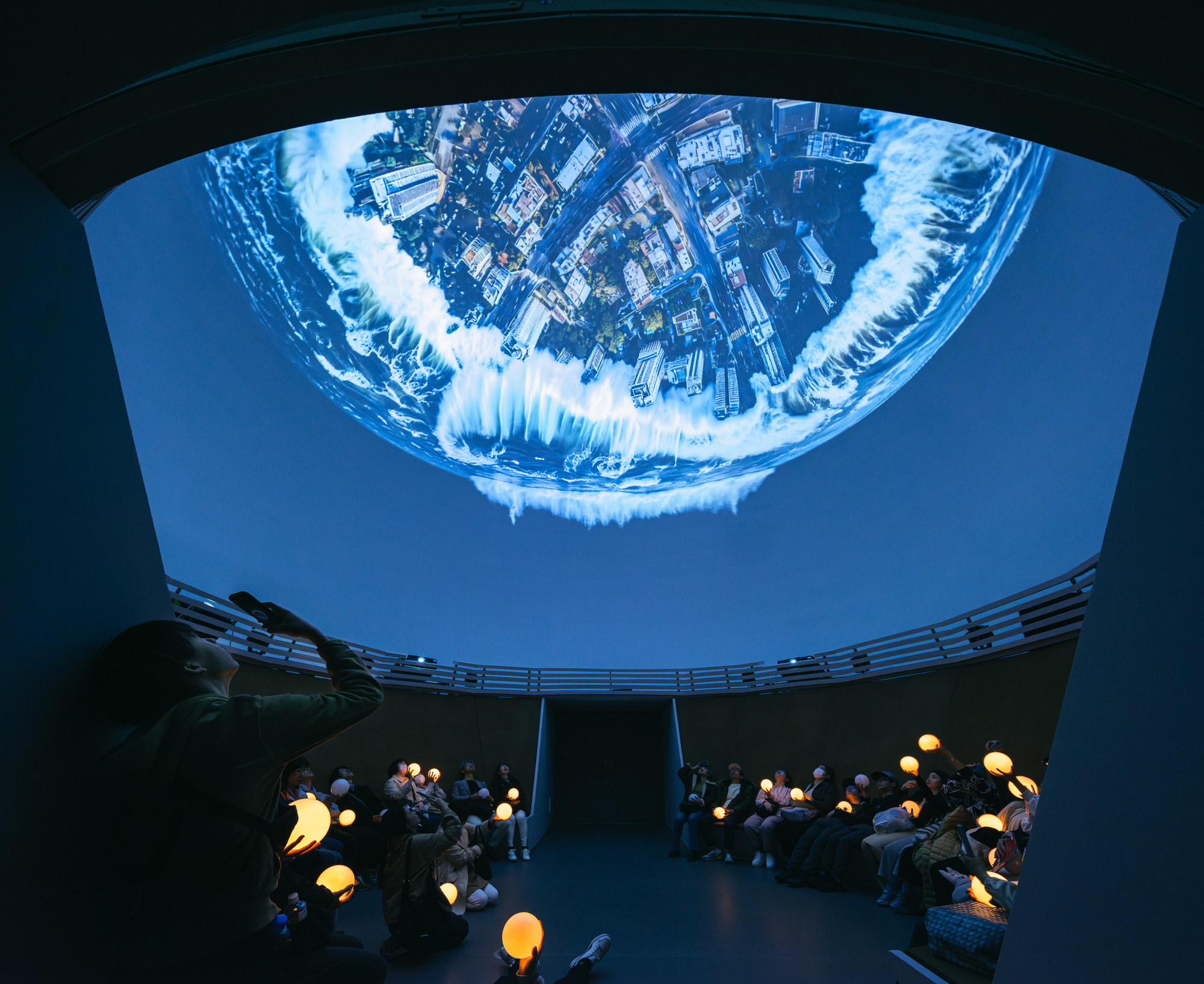


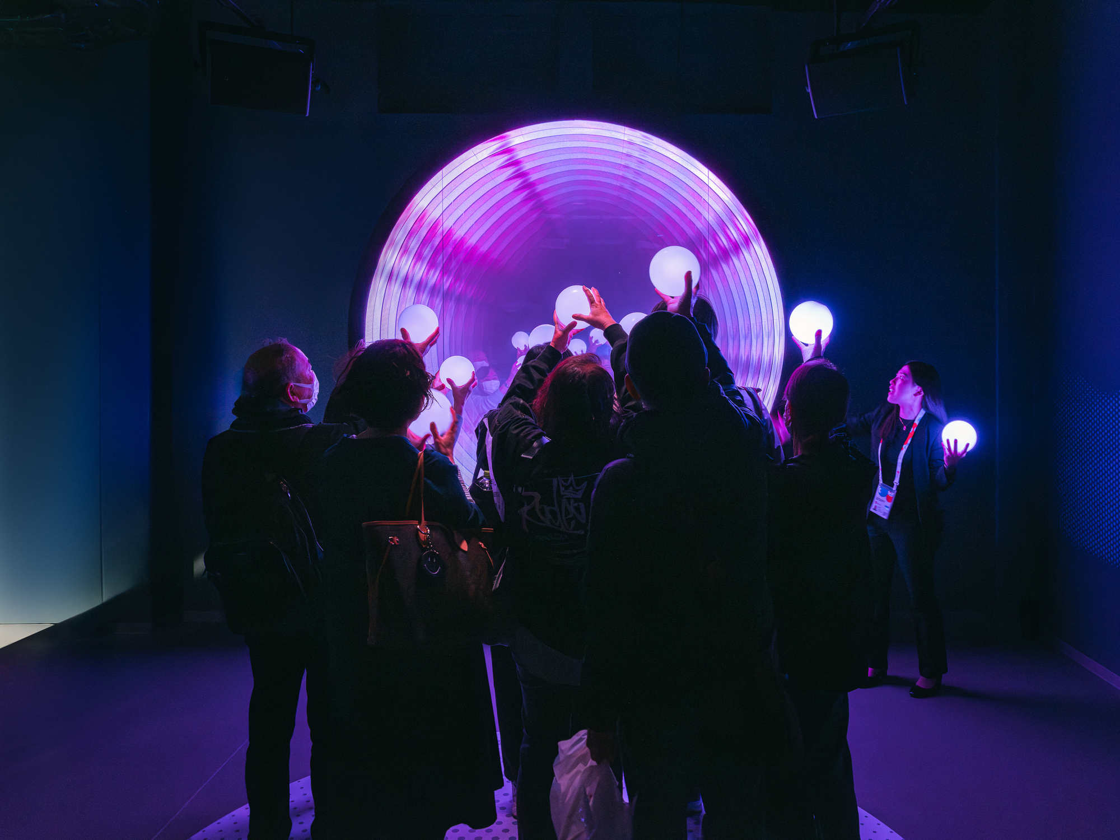
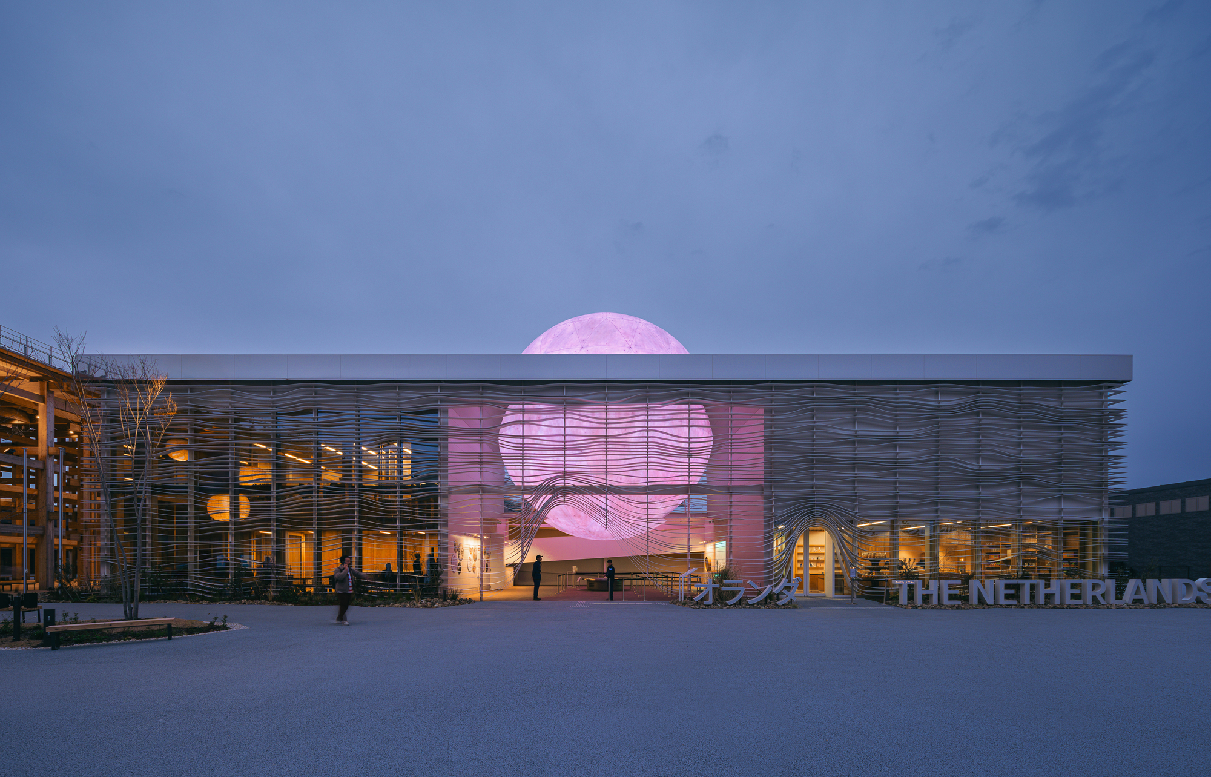






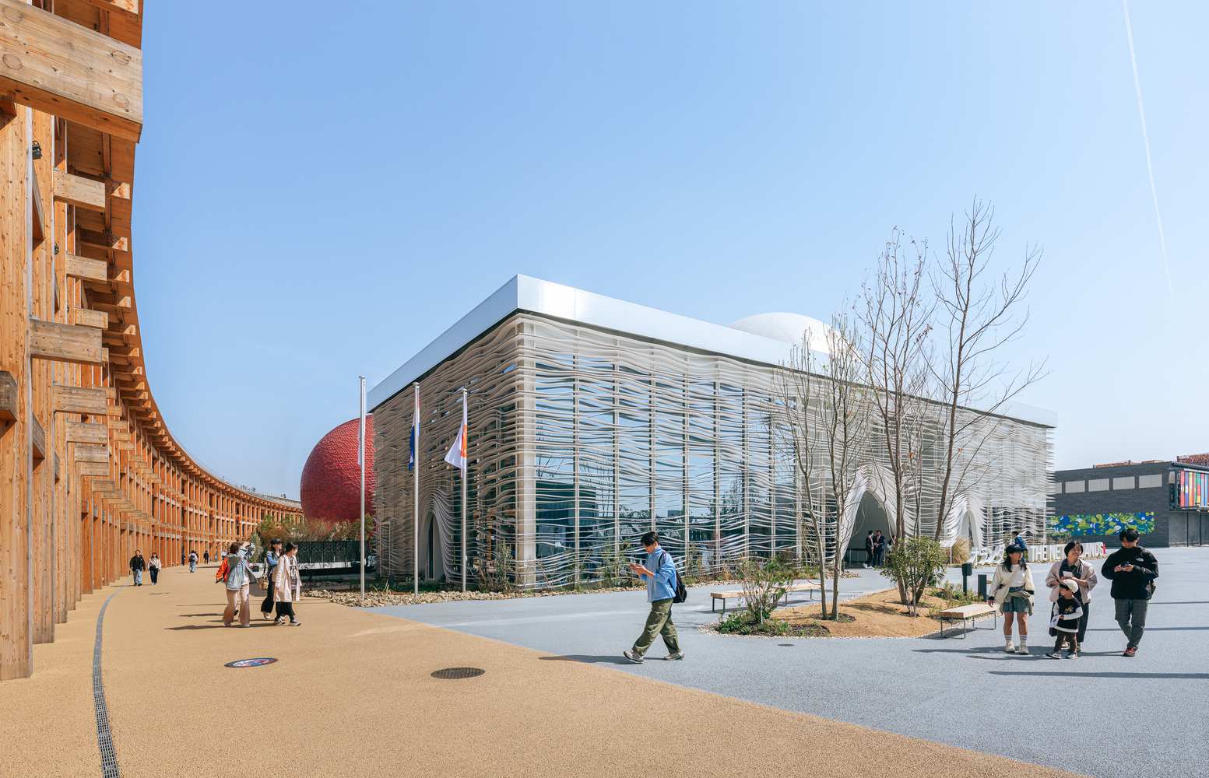


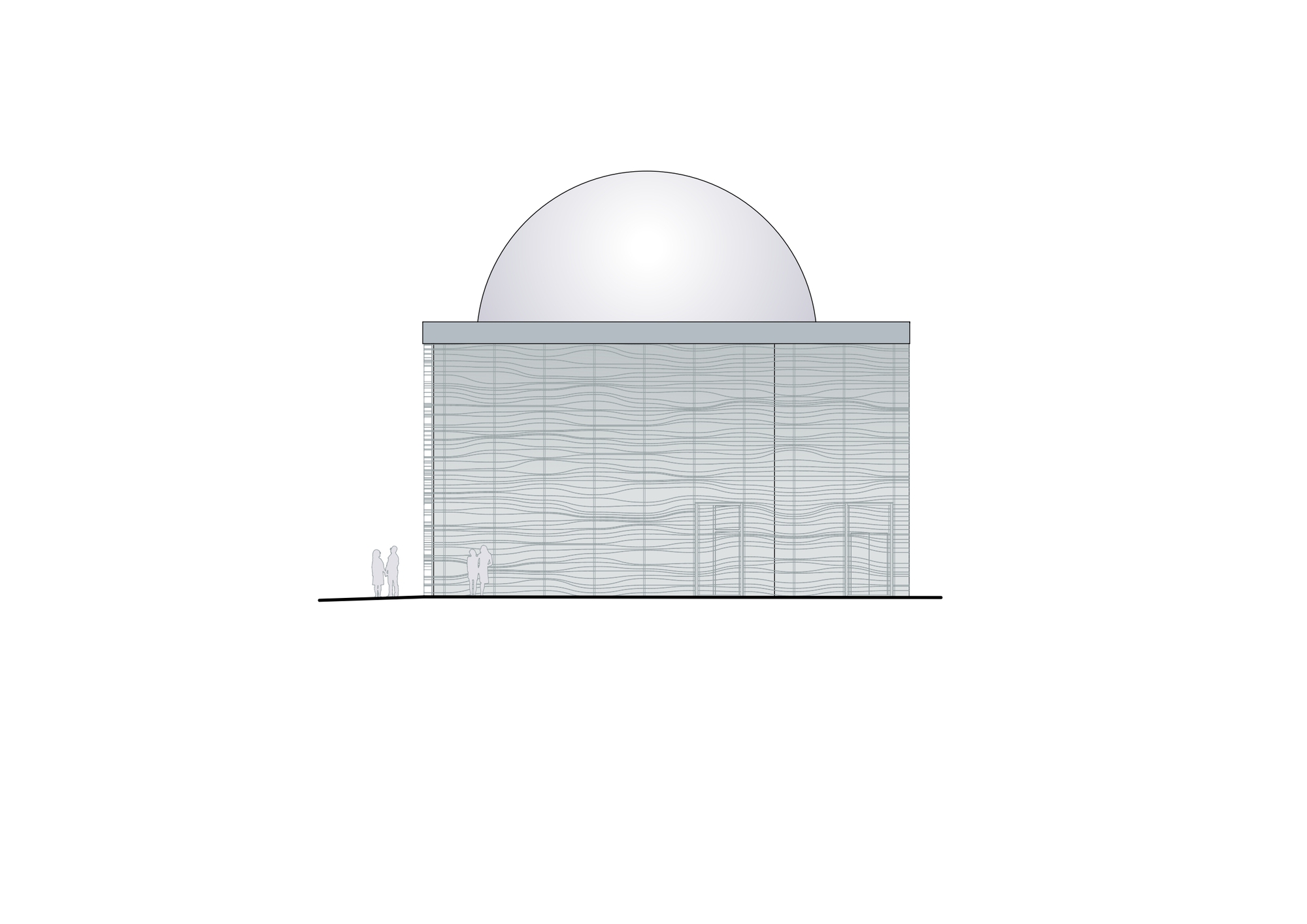
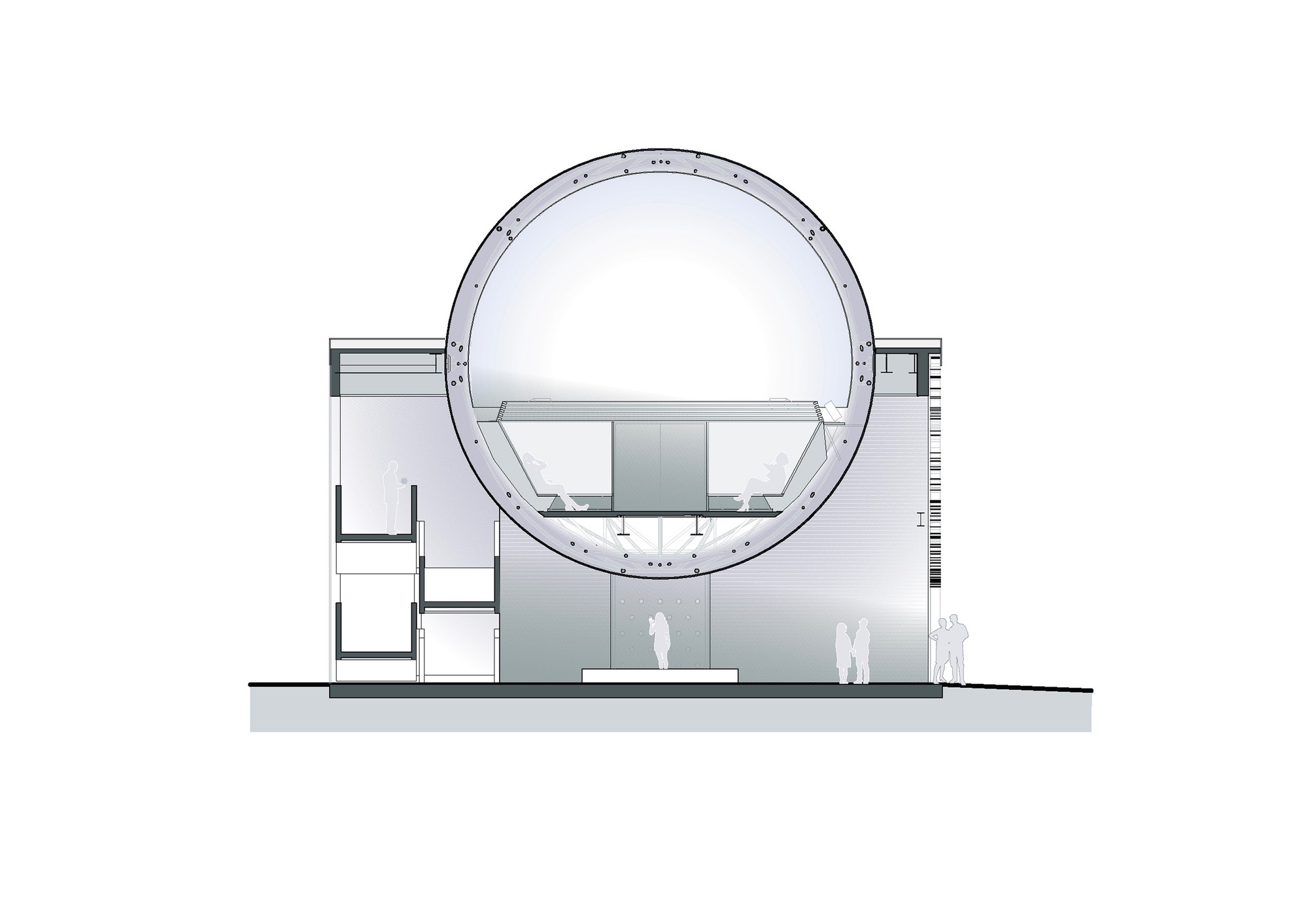

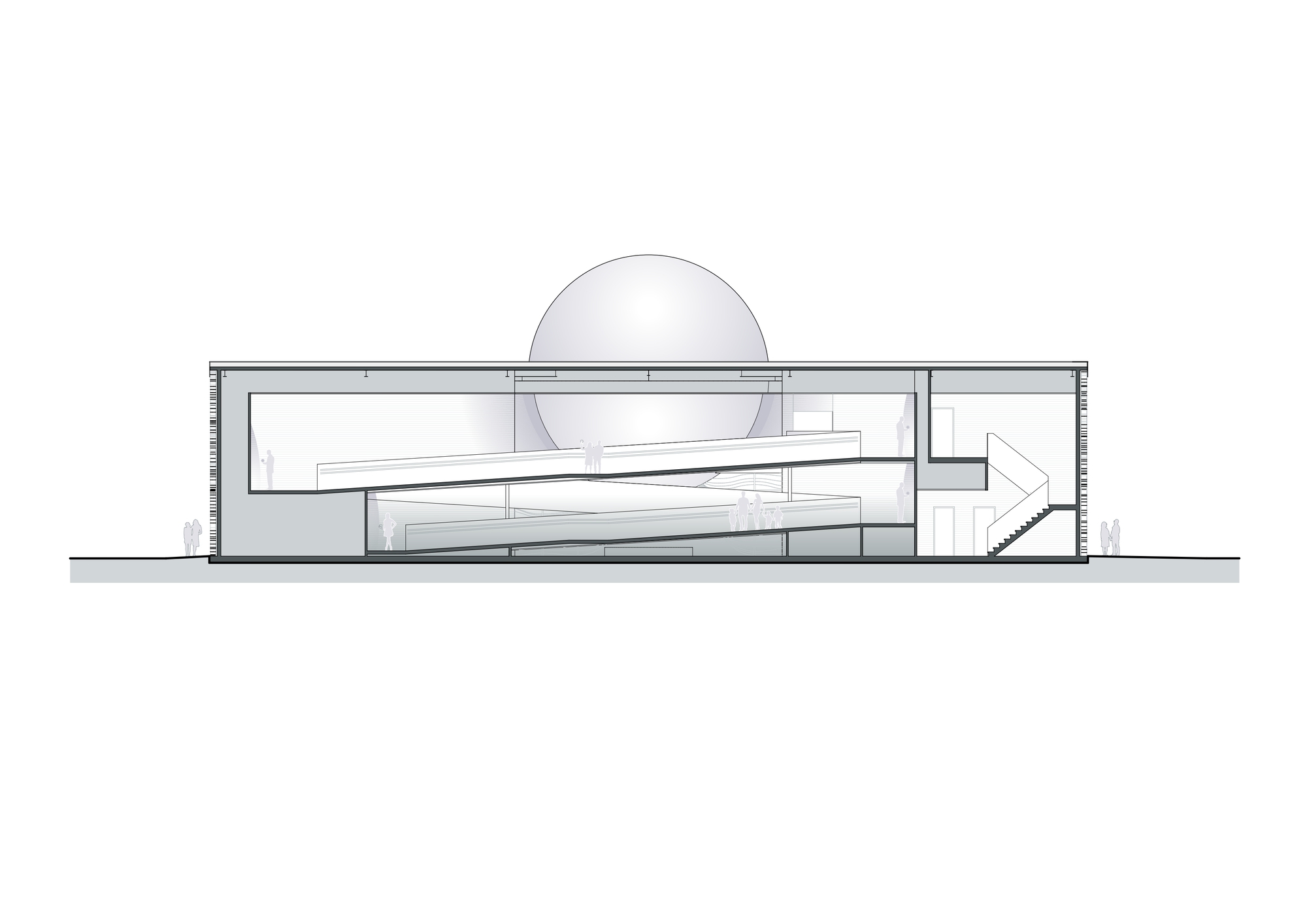




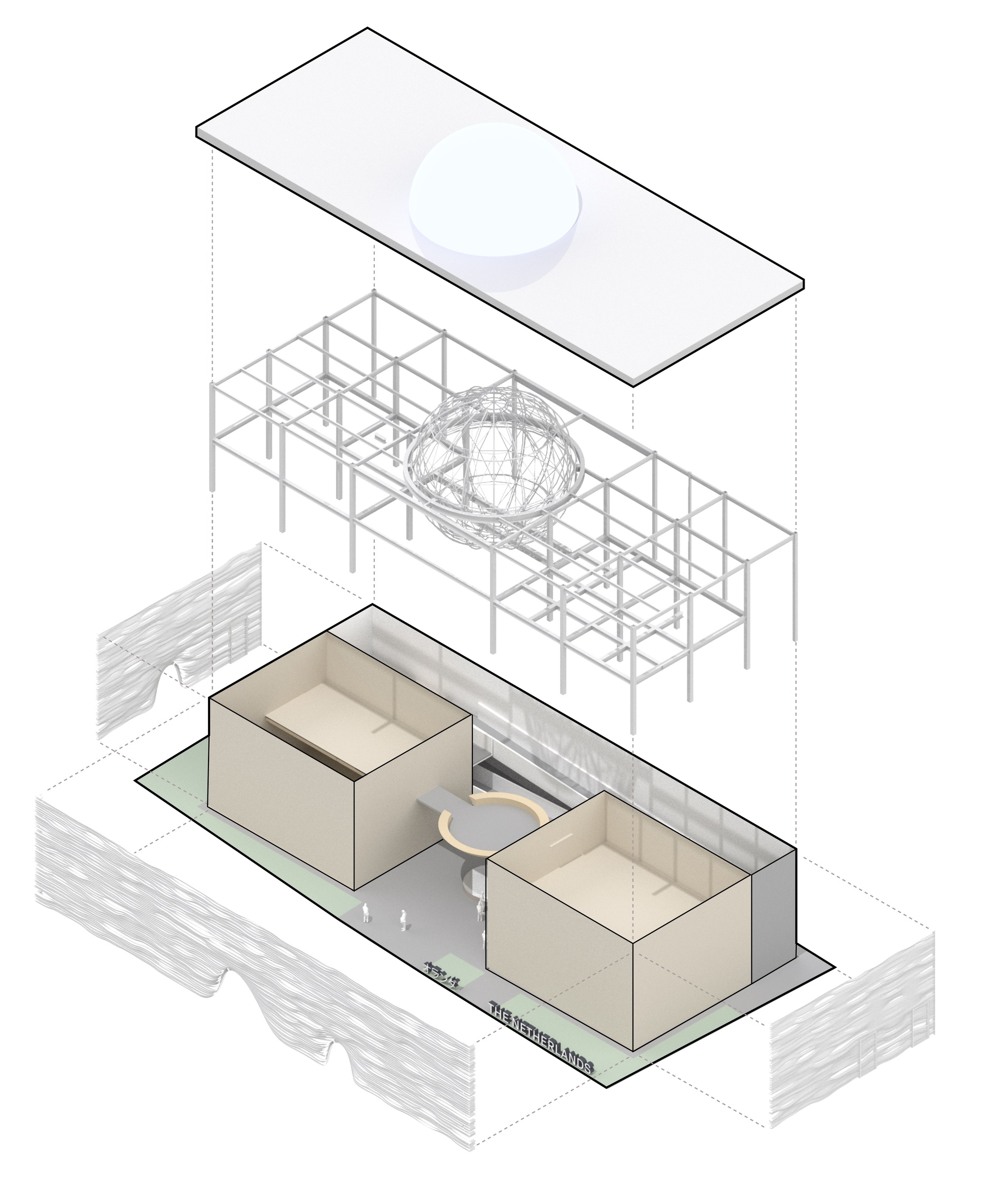

The Netherlands participates with a pavilion built entirely using circular principles and presented under the theme "Common Ground." The pavilion highlights the importance of international collaboration to tackle major global challenges such as accelerating the energy transition and keeping our planet livable. For six months, the Netherlands pavilion will also host an extensive program, offering Dutch businesses, research institutions, and organizations the opportunity to connect with Japan and build or strengthen partnerships.
Common Ground The pavilion's theme is inspired by the country's unique relationship with water. With large parts of the Netherlands lying below sea level, cooperation has always been essential. This spirit of collaboration extends internationally, particularly with Japan, with whom the Netherlands has shared centuries of trade and exchange. In fact, for a long period, the Netherlands was the only Western country allowed to trade with Japan. This historical bond shaped the theme "Common Ground." "The urgent challenges to humanity's existence increasingly call for international cooperation on 'common ground'. The awareness that we are guests on Earth forms the foundation for this common ground in the Netherlands Pavilion. This shift in mindset leads, among other things, to the realization that everything is finite and that we must keep the infinite available. We call this: the circular economy." Thomas Rau, founder of RAU Architects.
A circular pavilion showcasing innovation and collaboration The Netherlands pavilion at Expo 2025 has been designed and built by the Dutch-Japanese consortium AND BV, which includes architecture firm RAU Architects, engineering consultancy DGMR, design studio Tellart, and Japanese construction company Asanuma Corporation. The pavilion is a rectangular structure with a glowing sphere at its center—an impressive symbol of a "man-made sun," representing clean, limitless energy based on hydropower. Its facade is adorned with undulating slats that evoke the movement of flowing water. Together, these slats span exactly 425 meters, a tribute to 425 years of trade relations between the Netherlands and Japan. The pavilion is also a strong example of circular building. All materials used are registered in Madaster, the digital materials passport for circular construction and infrastructure. This ensures full transparency of the materials used and prevents the loss of valuable resources. After the Expo, the pavilion will be carefully dismantled and rebuilt at a new location, ready for a second life.
An interactive visitor experience Upon entering the pavilion, visitors receive a small glowing orb that interacts with the installations placed throughout the space. These installations guide them through the shared history of the Netherlands and Japan, as well as the Dutch battle against water. The highlight of the visit is the central glowing sphere, where guests can experience the world's first AI-generated 360-degree dome film. Finally, visitors are invited to share their own dreams and ideas for the future through an interactive art piece.
from archdaily