"건축은 자연을 모방하는 것이 아니라, 자연처럼 작동해야 한다." - 안토니 가우디
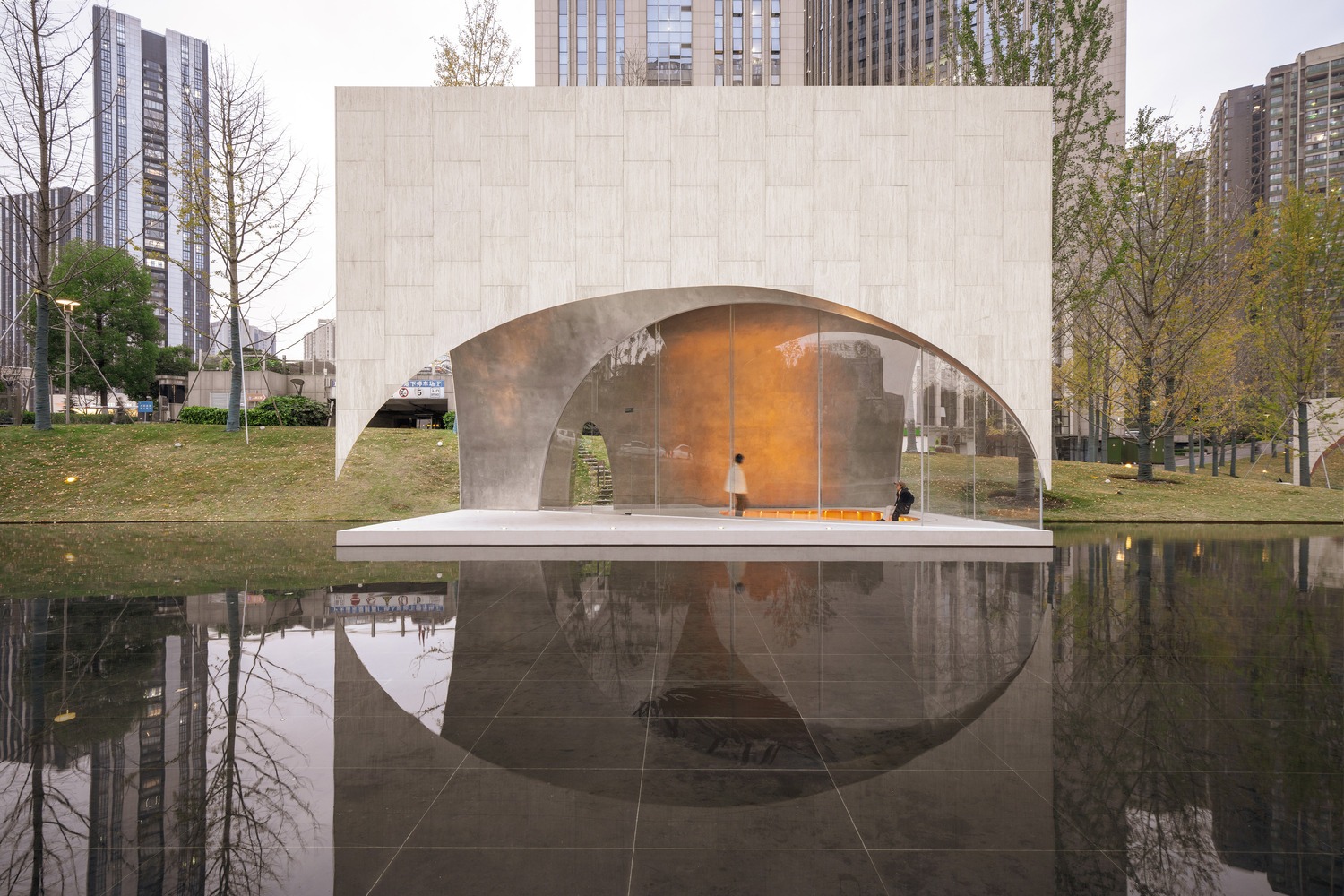
 |
 |
 |
자연에 새긴 시적 건축: AYDC 공공예술센터의 조화로운 풍경 Atelier XI-AYDC Public Art Center
꿈의 땅에 피어난 건축적 상상
2022년, Atelier XI가 구이양의 AYDC에 설계한 종합 공공예술 복합체는 단순한 건물을 넘어선 문화적 실험장이다. AYDC(아윈두어창, A Yun Duo Cang)는 구이저우의 이족 언어로 '우리의 꿈의 땅'을 뜻한다. 창작 산업 육성과 지역 표현을 목표로 하는 이 특별구역은 구이저우 산악 지대의 영적 본질에서 영감을 받았다.
애초 계획된 단일 건물은 풍경 전체에 흩어진 공공예술 파빌리온들의 별자리로 해체되었다. 자연에 뿌리내리면서도 각기 독립적이지만 서로 연결된 이 공간들은 지역 예술 공동체가 자율적으로 모이고 자발적으로 창작할 수 있는 유연한 플랫폼 네트워크를 이룬다.
땅에서 솟아난 세 개의 조각적 누각
구이저우성 토착 카르스트 산악 동굴에서 영감을 받은 시마 도서관, 은행나무 예배당, 달리 무대는 도시의 자연 지형에서 솟아오른 조각적 형태로 구상되었다. 한국 전통 누각이 자연과 하나 되듯, 이들 현대적 파빌리온도 공간과 빛의 힘에 의해 형성되어 안쪽으로 파인 떠 있는 뾰족한 아치를 이룬다. 구조적 균형과 긴장의 시학을 표현하는 세 조각적 형태는 각각 독서, 공연, 명상을 위한 공간으로 기능하며, 주변 풍경의 서로 다른 요소인 물, 열린 하늘, 반짝이는 별빛과 공명한다.
시마 도서관: 물가에서 춤추는 달빛
떨어진 은행잎의 황금빛 융단을 배경으로 물가에 우아하게 자리한 시마 도서관. 직선적인 외형은 빛나는 금속 돔을 품고 있으며, 이 돔은 잔잔한 물결 위에 실루엣을 드리운다. 마치 달빛 그림자가 미풍의 숨결과 함께 춤추는 듯하다.
방문자들이 이곳에 들어서면 은행나무의 계절적 변화와 물의 반사가 만들어내는 시각적 향연을 경험하게 된다. 내부의 곡선형 서가는 자연광과 인공조명이 조화롭게 어우러져 독서에 최적화된 아늑한 분위기를 연출한다.
은행나무 예배당: 네 잎의 품에 안긴 성찰
언덕의 나무들 사이에 자리한 은행나무 예배당은 은행잎을 닮은 거대한 네 개의 돌잎에 의해 공중에 떠 있다. 방문자들이 곡선형 금속 구체들 사이의 좁은 틈을 지나 중앙의 '빈 공간'으로 들어서면, 위를 올려다보며 변화하는 빛을 맞이하고 은행잎 사이로 춤추는 바람의 부드러운 속삭임에 귀 기울이게 된다.
이 공간은 한국 전통 정자의 명상적 기능을 현대적으로 재해석한 것으로, 도심 속에서 자연과 교감할 수 있는 영적 피난처 역할을 한다.
달리 무대: 별빛이 흐르는 공연장
보이지 않는 아치의 음각으로 조각된 달리 무대는 공공 광장을 향해 열려 있어 공연과 축제 모임의 중심점이 된다. 무대 바닥 아래 매설된 광섬유 조명은 밤하늘의 별을 재현하여 공연자와 관객 모두가 별이 총총한 우주 공간에 몰입된 듯한 환상적 경험을 선사한다.
하나의 언어로 말하는 서로 다른 이야기
세 파빌리온은 각기 다른 목적을 지니고 있지만 공통된 건축 언어를 공유한다. 고유한 기능에 미묘하게 반응하면서도 시각적 통일성을 이루는 것이다. 다공성 건축 구조는 바람과 빛이 자유롭게 관통하도록 하여 내외부의 경계를 모호하게 만든다.
외부 파사드는 다공성 화이트 트래버틴(백색 석회암)의 모듈식 패널로 구성되어 견고하면서도 자연스러운 질감을 제공한다. 내부 구체들은 곡선형 스테인리스스틸 판재로 조립되어 현대적 세련미를 더한다. 도서관과 예배당에서는 내부 표면이 부드럽고 촉각적인 샌드블라스트 텍스처로 마감되어 사색적 분위기를 연출하는 반면, 무대는 거울 같은 광택의 강철로 주변의 역동적인 빛과 움직임을 반사한다.
계절과 함께 호흡하는 살아있는 건축
시간의 흐름에 따라 이 건축물들은 전혀 다른 표정을 보여준다. 계절이 바뀌면서 은행나무 숲은 푸른색에서 황금색, 호박색으로 순환하며 세 파빌리온과 조화를 이루어 끊임없이 변화하는 자연과 건축의 몰입형 교향곡을 연주한다.
봄의 연초록 새싹, 여름의 짙은 녹음, 가을의 황금빛 물결, 겨울의 앙상한 가지들까지 모든 계절이 건축물과 대화하며 새로운 공간 경험을 만들어낸다. 특히 가을철 은행잎이 물 위에 떨어져 황금빛 융단을 만들어내는 장면은 이 프로젝트가 추구하는 자연-건축 통합의 정점을 보여준다.
새로운 공공성의 실험
AYDC 프로젝트에서 최소한의 건축적 개입은 부지의 잠재력을 최대한 끌어낸다. 조각적이고 예술적인 개입을 통해 건축 형태, 자연 풍경, 지역 문화 기억을 하나로 엮어내며, 경험과 상상력, 공동체를 위한 그릇으로서 건축의 새로운 역할을 제시한다.
이는 단순히 기능적 공간을 제공하는 것을 넘어, 사람들이 자연과 예술, 그리고 서로와 진정한 만남을 가질 수 있는 장소를 만들어내는 것이다. 구이저우의 땅에 새긴 이 세 개의 조각적 누각은 건축이 자연을 정복하는 것이 아니라 자연과 대화하며 새로운 가능성을 열어갈 수 있음을 증명한다.
"우리가 건축물을 만들어내지만, 결국 그 건축물이 우리를 만들어낸다." - 윈스턴 처칠의 말처럼, AYDC의 세 파빌리온은 단순한 구조물이 아니라 시간과 계절, 그리고 사람들의 기억과 함께 살아 숨 쉬며 진화하는 유기체가 되었다.
Write by Claude & Jean Browwn




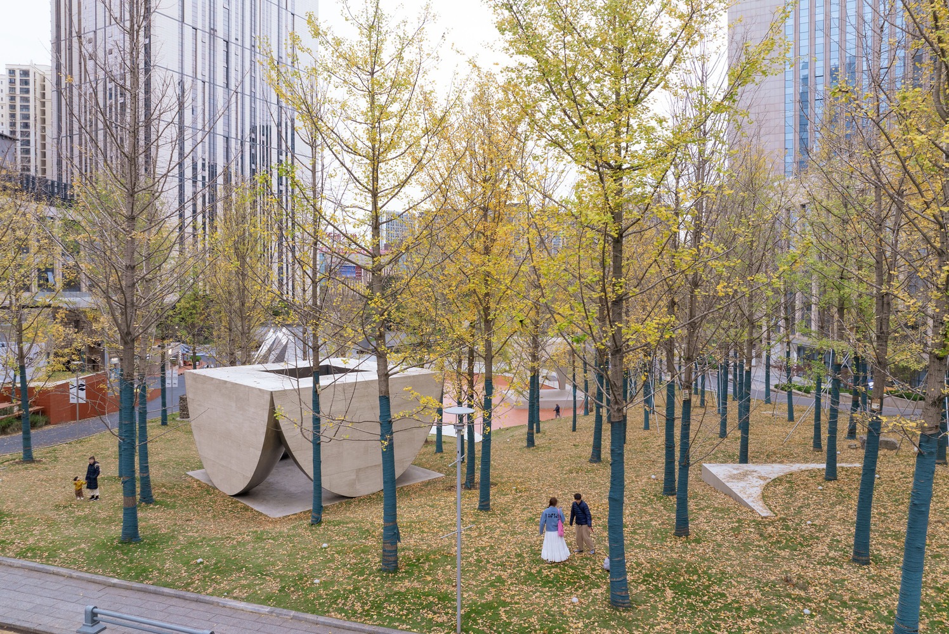




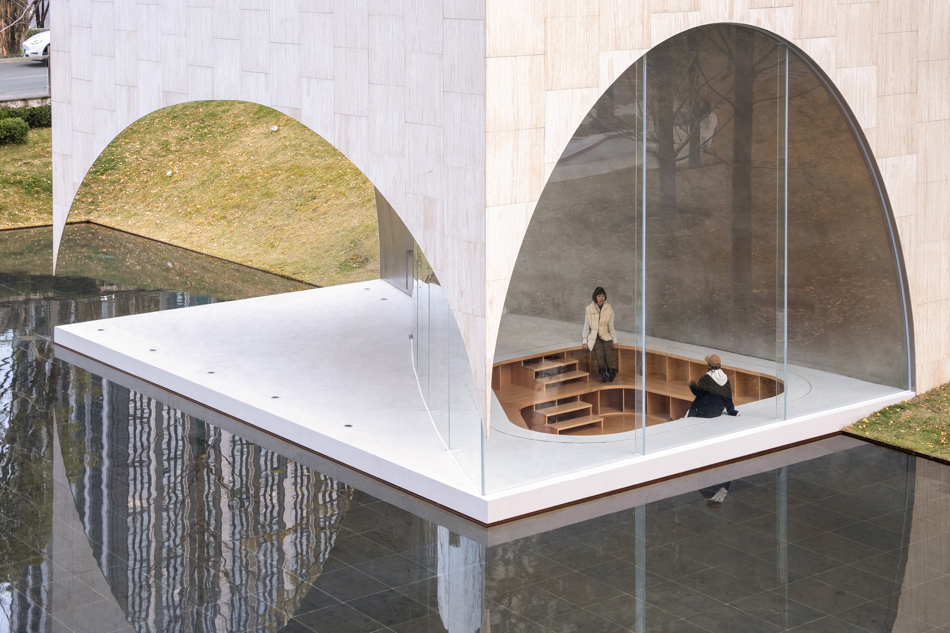




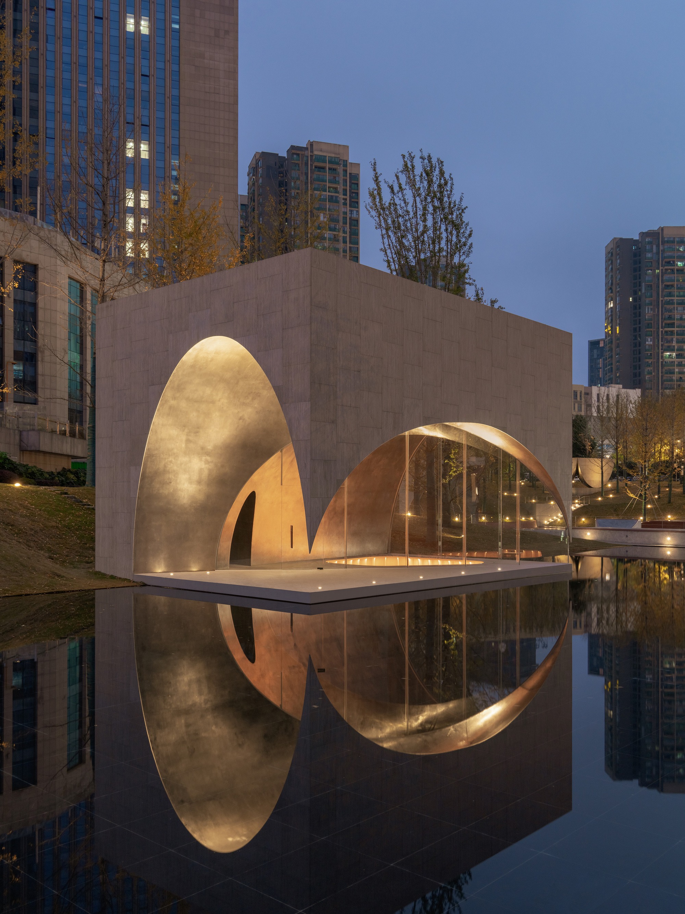

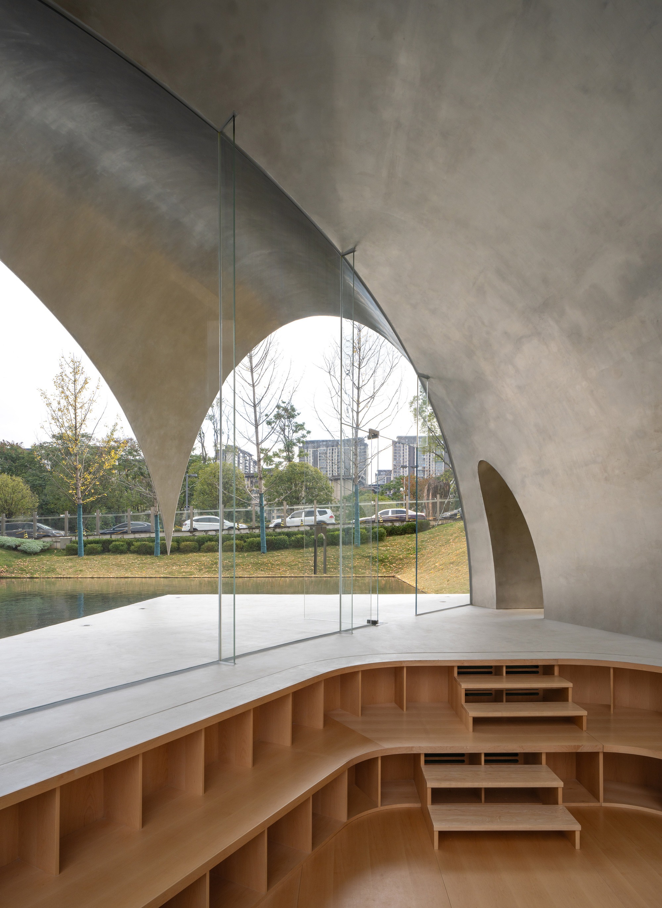

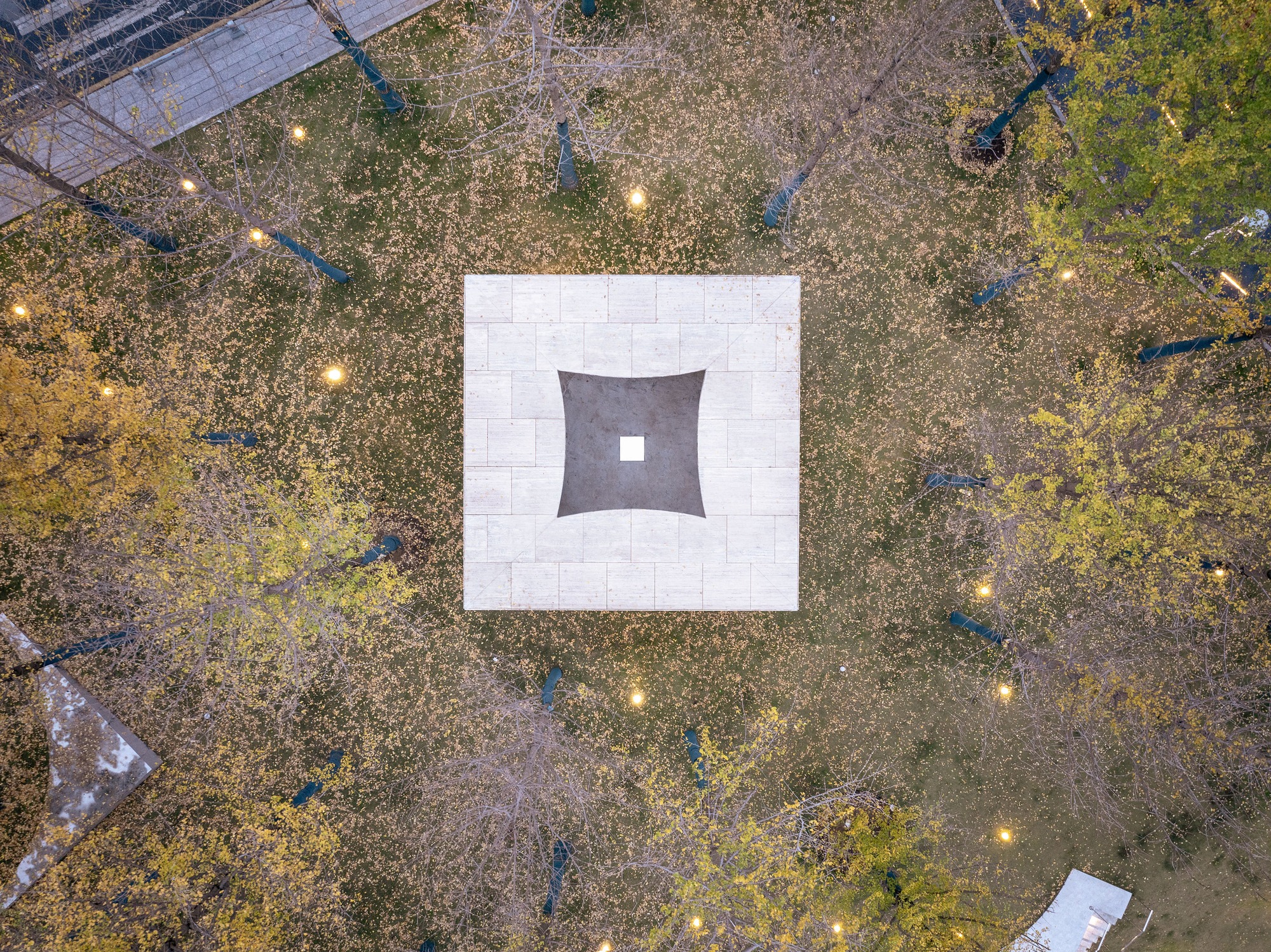
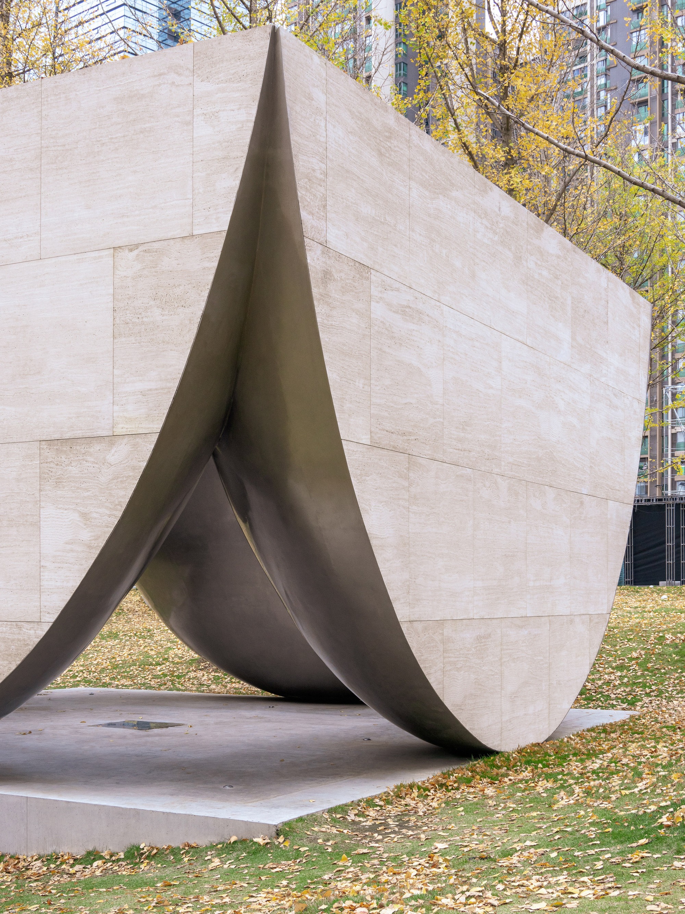


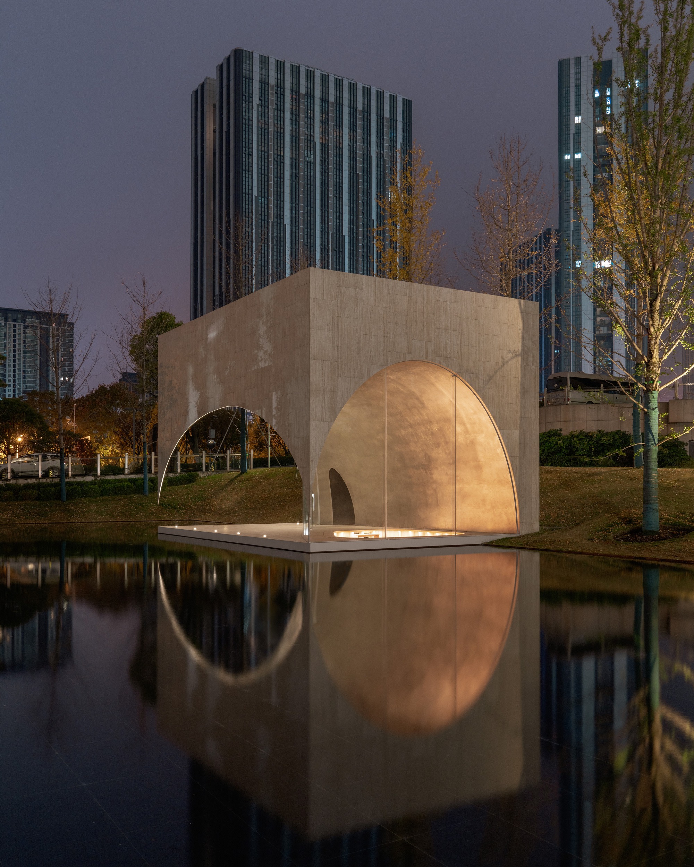



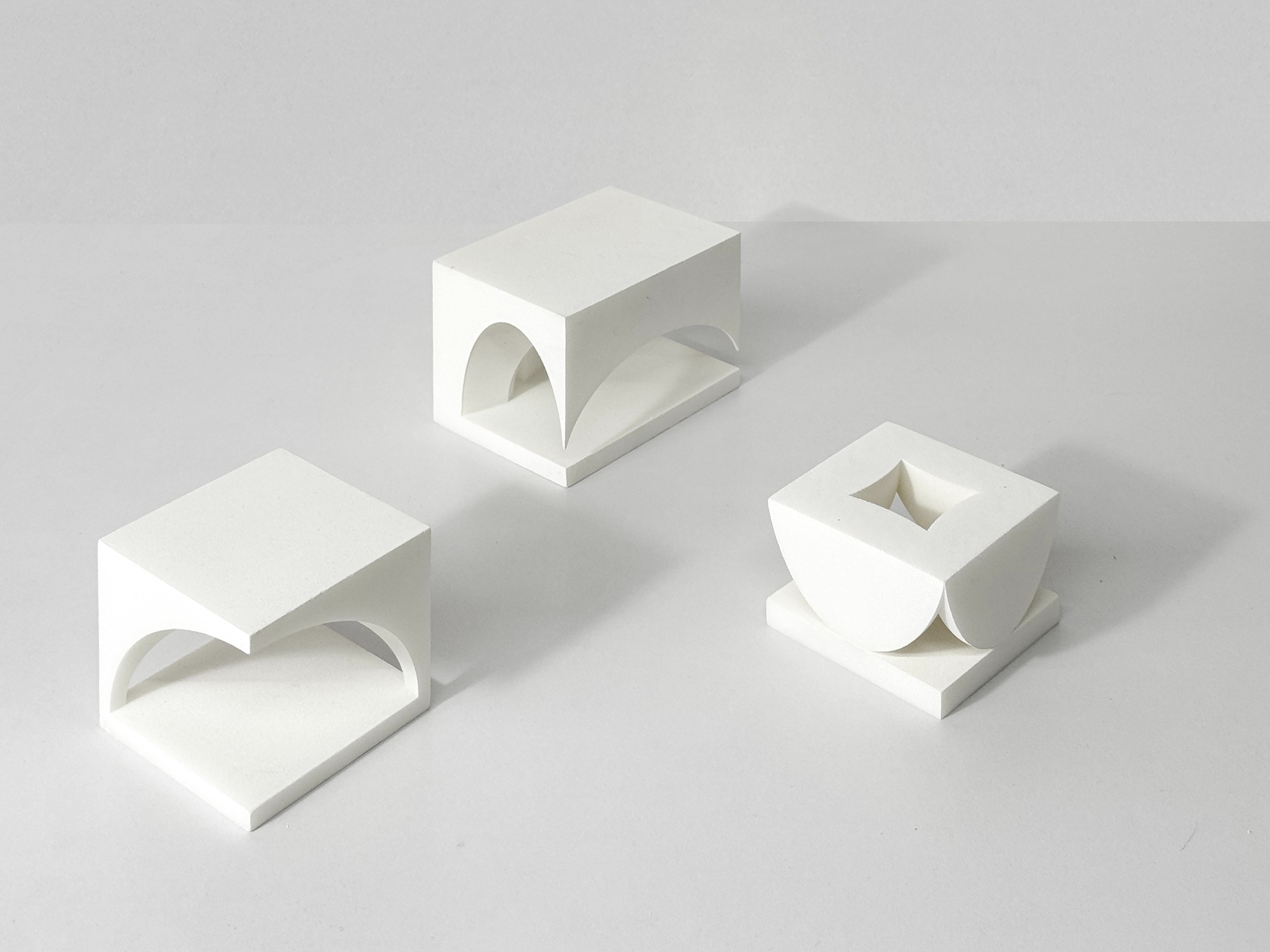



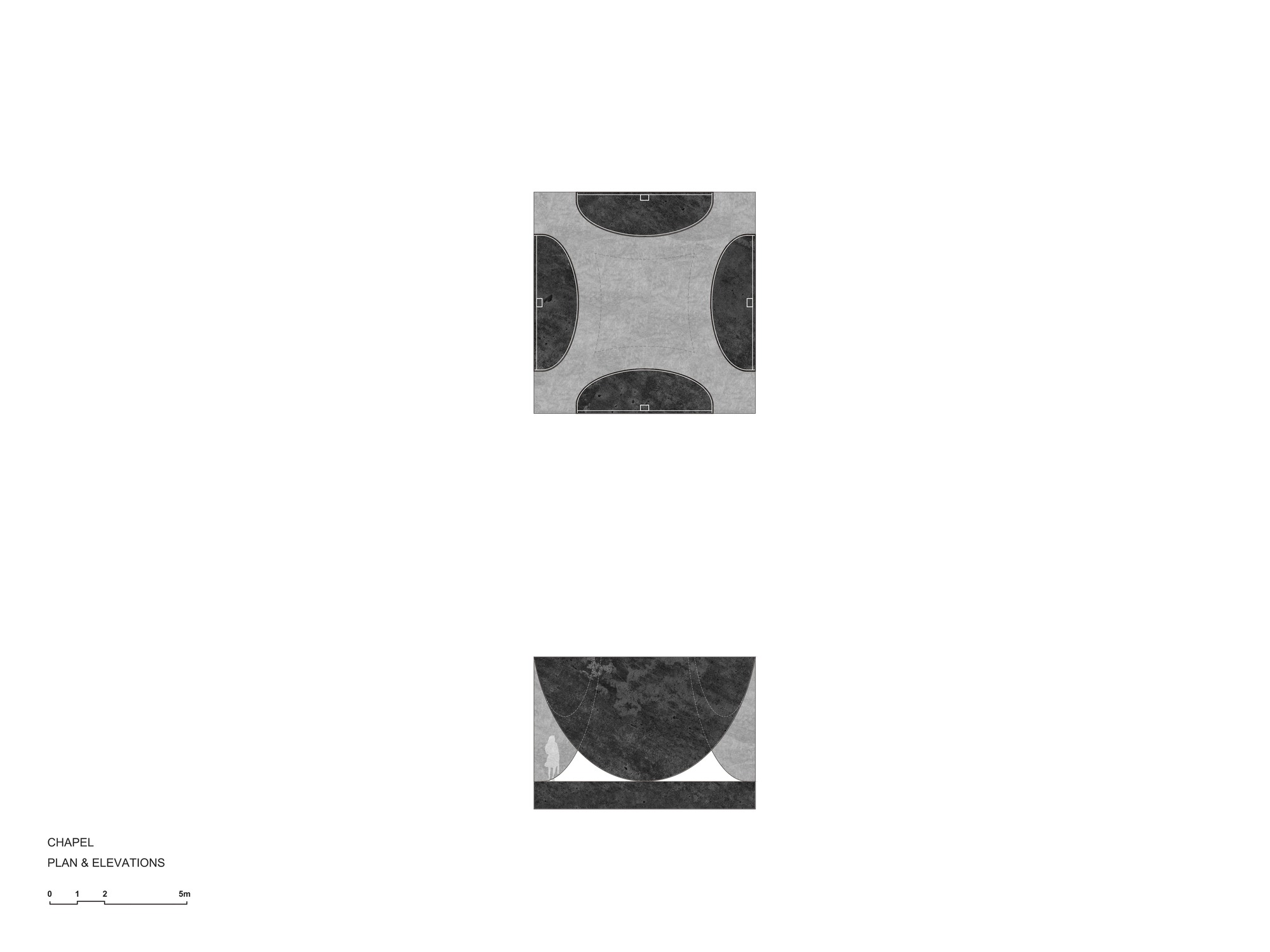
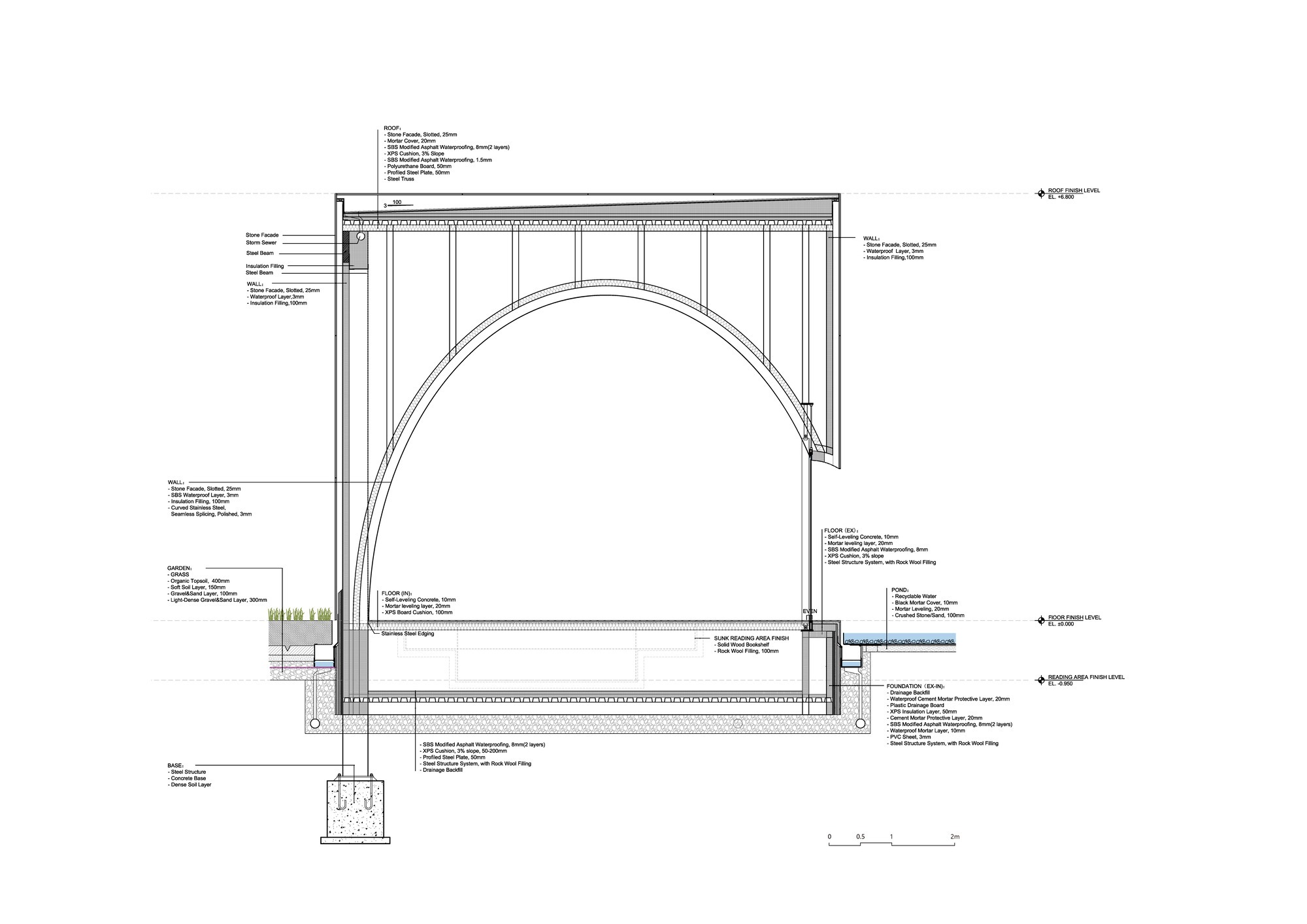


In 2022, the architect was invited to design a comprehensive public art complex at the AYDC in Guiyang. AYDC (A Yun Duo Cang), derived from the Yi language of Guizhou, means "our land of dreams." It is a culture driven experimental hub that integrates community, innovation, and nature. Curated to promote creative industries and community expression, this branded district is inspired by the spiritual essence of Guizhou's mountainous landscape. Here, people and ideas can grow freely within nature. The originally planned singular building was disaggregated into a constellation of public art pavilions across the landscape. These spaces, while embedded in nature, remain distinct yet connected, offering a network of flexible and diverse platforms where the local art community can independently gather and spontaneously create.
Inspired by the native karst mountain caves of Guizhou Province, the Xima Library, Ginkgo Chapel, and Dali Stage are envisioned as sculptural forms emerging from the city's natural terrain. Shaped by the forces of space and light, they are carved inward to form suspended, pointed arches expressing the poetics of structural balance and tension. These three sculptural forms respectively serve as spaces for reading, performance, and meditation. Each resonates with a distinct element of the surrounding landscape, being water, open sky, and twinkling starlight.
The Xima Library, set against the vibrant tapestry of fallen ginkgo leaves, stands gracefully by the water. It's rectilinear form encloses a luminous metallic dome that casts its silhouette upon the rippling water, like a moonlit shadow dancing with the breath of the breeze.
The Ginkgo Chapel, nestled among the trees on the hillside, is held aloft by four massive, ginkgo inspired stone leaves. As visitors pass through the narrow gap between the curved metallic spheres, they step into the central "void". Here, one looks upward to greet the shifting light and listens to the soft whispers of the wind as it dances through the ginkgo leaves.
The Dali Stage, sculpted by the negative imprint of an invisible arch, opens toward the public square. It becomes a dazzling focal point for performances and festive gatherings. Fiber optic lights are embedded beneath the stage floor, evoking the feeling as if one were immersed in a starry night.
Though serving distinct purposes, the three pavilions share a common language, achieving visual cohesion while responding subtly to their unique functions. The porous architecture invites wind and light to flow freely through the structures. The outer facades are composed of modular panels of porous white travertine, while the inner spheres are assembled from curved stainless steel plates. In the library and chapel, the inner surfaces are finished with a soft and tactile sandblasted texture, creating a contemplative atmosphere. In contrast, the stage features polished mirror-like steel, reflecting dynamic lights and movements from its surroundings.
As the seasons change, the landscape evolves: the ginkgo forest cycles through vibrant tones of green, gold, and amber shades, harmonizing with the three pavilions to create an ever-changing, immersive symphony of nature and architecture. Ultimately, in the AYDC project, minimal architectural gestures attempt to unleash the site's full vitality. Through sculptural and artful interventions, the design weaves together the built form, natural landscape, and local cultural memory redefining the role of architecture as a vessel for experience, imagination, and community.
from archdaily