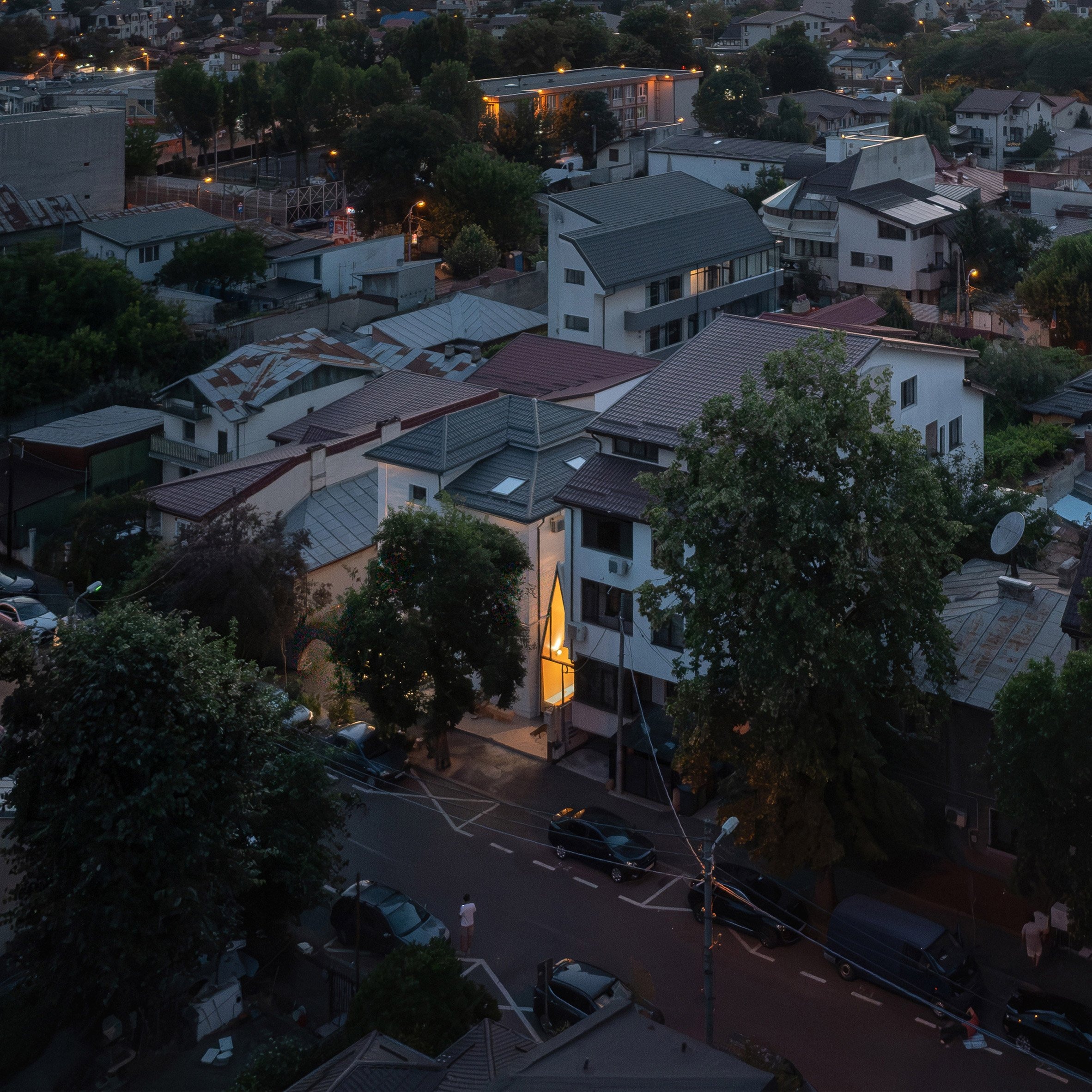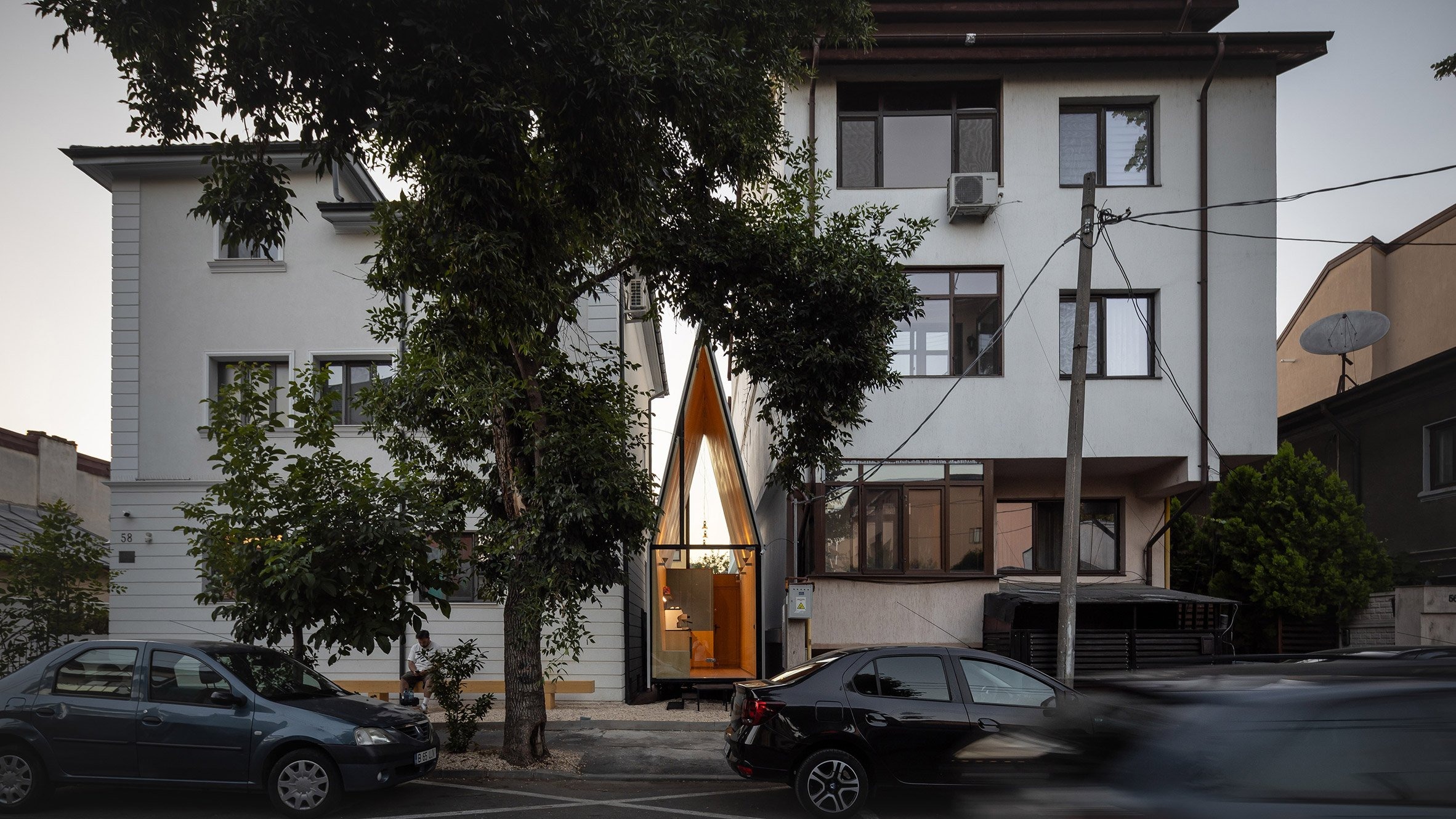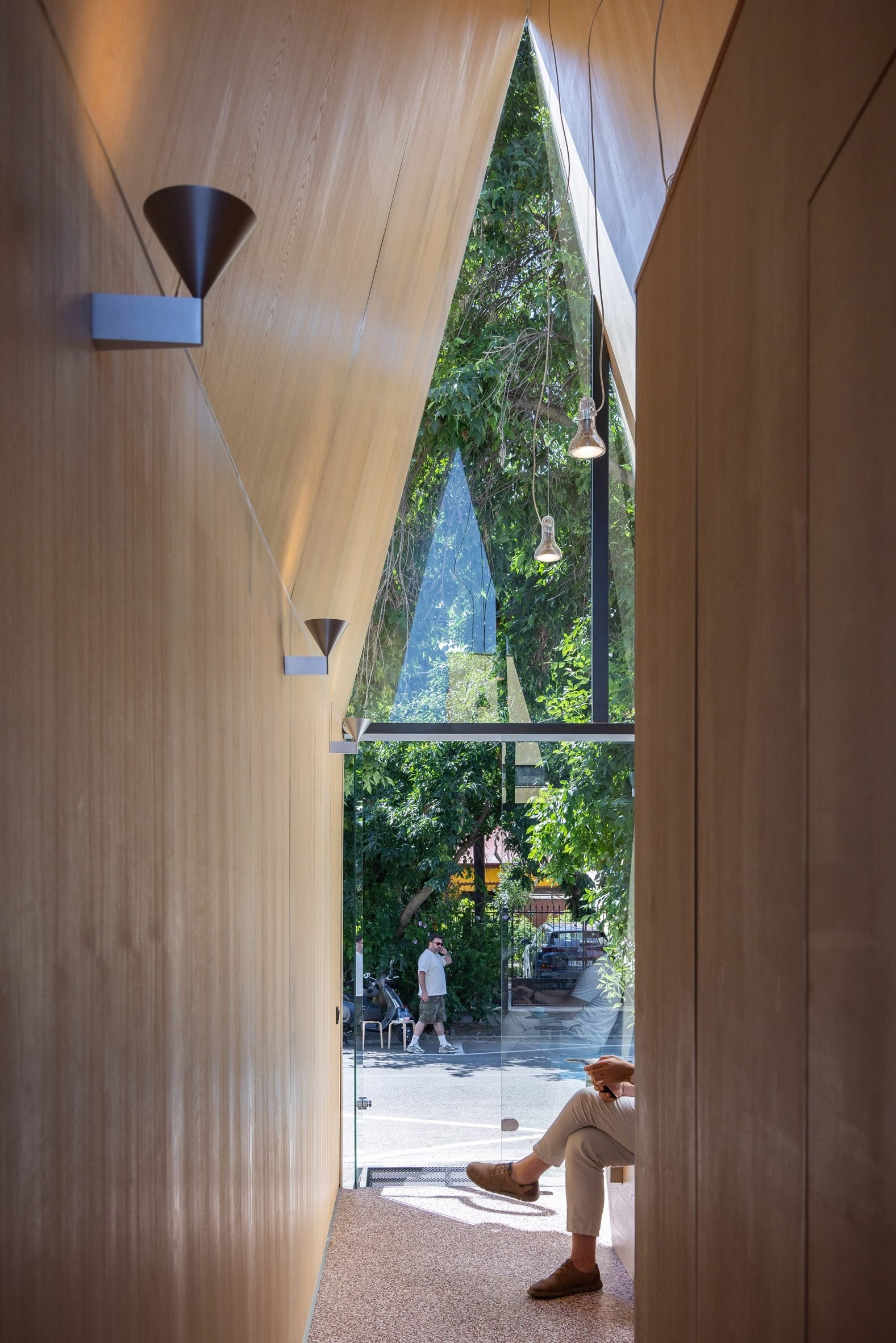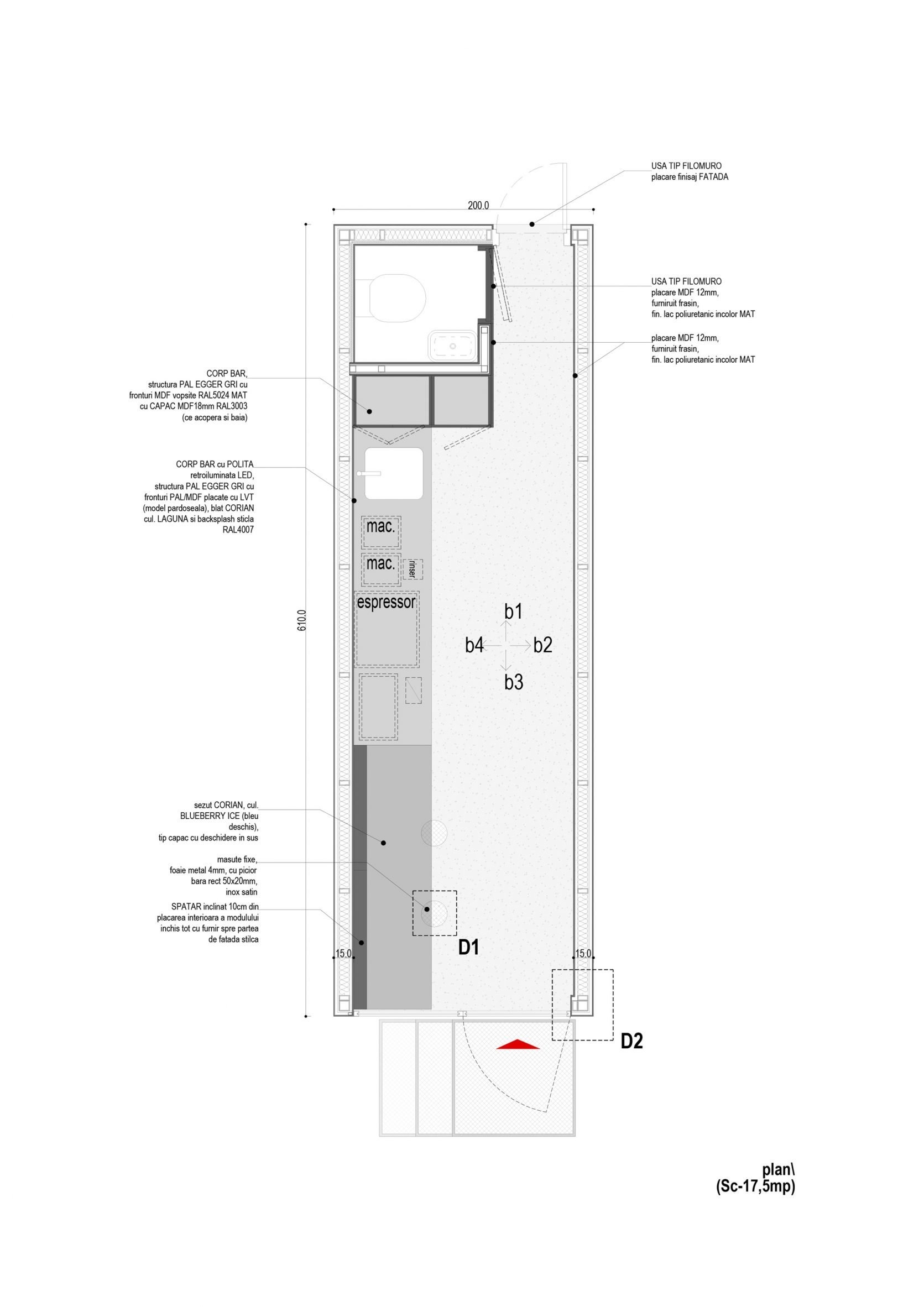"건축은 인간의 삶을 담는 그릇이다. 작은 공간일수록 더 깊은 의미를 담을 수 있다." - 안도 다다오

채플 카페: 도심 틈새에 자리잡은 신성한 공간 Vinklu squeezes tiny cafe between buildings in Bucharest
루마니아 건축 스튜디오 빈클루(Vinklu)가 부쿠레스트 주거지역의 작은 틈새에 특별한 카페를 완성했다. '채플(The Chapel)'이라는 이름이 붙은 이 초소형 카페는 일본의 전통 길가 신사와 다실에서 영감을 받아, 단순한 커피숍을 넘어 '신성한 공간'으로 기능한다.
도시 틈새를 점유하는 건축적 개입
부쿠레스트 제1구역 바질레스쿠 거리의 두 주거용 건물 사이, 그동안 주목받지 못했던 좁은 공간에 채플이 들어섰다. 로컬 커피 체인 보일러 커피(Boiler Coffee)를 위해 설계된 이 건물은 가파른 삼각형 지붕과 완전히 유리로 마감된 양쪽 끝면이 특징이다. 밤이 되면 마치 따뜻한 등불처럼 빛을 발하며 거리를 밝힌다.
빈클루의 설립자 스테판 파발루타(Stefan Pavaluta)는 "단순히 또 다른 '컨테이너'를 만들고 싶지 않았다"고 설명한다. "기능이나 외관을 넘어서는 의미가 있어야 했다. 일본적 접근법을 적용하면서도, 과거와 현재를 아우르는 시골 길가의 예배당과 신사를 주요 참고점으로 삼았다. 그런 건축물들은 항상 원시적 형태를 지향하며, 지나갈 때마다 고개를 돌리게 만드는 힘이 있다."
프리패브 공법을 통한 최소 개입
주거 구역에서의 소음과 방해를 최소화하기 위해 스틸프레임 구조물의 대부분은 사전 제작되어 현장에서 조립되었다. 건물은 강철 지지대 위에 살짝 높여져 있으며, 양옆 건물과는 얇은 틈을 두고 자리잡고 있다.
외벽은 골함석으로 마감되어 산업적이면서도 소박한 느낌을 준다. 반면 내부는 애쉬 베니어 패널로 따뜻하게 감싸여 있어, 벽면과 가파른 경사 천장 모두에서 나무의 자연스러운 질감을 느낄 수 있다.
다기능 공간의 정교한 구성
카페 뒤쪽에는 화장실이 있고, 한쪽 벽면을 따라서는 커피 제조 공간과 낮은 벤치가 일체형으로 설치되어 있다. 파발루타는 "이 커피숍을 공공공간의 연장선으로 설계하고자 했다"고 말한다. "외부 좌석이 공간을 알리고, 내부는 보도로 완전히 열려 있다. 살짝 높여진 바닥이 놀라움의 감정을 더한다."
내부 배치는 하나의 오픈 키친이자 다기능 가구로, 한쪽에 배치되어 있다. 좌석 공간에서 시작해 바(bar)로 이어지다가 마지막에는 창고와 작은 화장실로 변화하는 연속적 구성을 보여준다.
일상 속 신성함의 재발견
채플은 단순히 커피를 마시는 장소가 아니라 '인간의 연결과 사색을 위한 신성한 공간'이다. 빈클루가 추구한 것은 일본 시골의 작은 신사나 다실처럼, 일상 속에서 잠시 멈춰 서서 내면을 돌아볼 수 있는 건축적 장치였다.
가파른 삼각형 지붕은 하늘을 향해 뻗어 있고, 양쪽 끝의 통유리는 내외부의 경계를 흐린다. 거리에서 보면 작은 집 같지만, 안으로 들어서면 예상보다 높은 천장과 따뜻한 나무 마감재가 만드는 포근함에 놀라게 된다.
밤이 되면 채플은 진정한 등불이 된다. 내부의 따뜻한 조명이 삼각형 유리면을 통해 거리로 스며들며, 바쁜 도시 일상 속에서 잠깐의 평온함을 선사한다. 이는 파발루타가 의도한 '지나갈 때마다 고개를 돌리게 만드는' 건축적 힘의 구현이다.
공공성의 확장
채플의 가장 주목할 점은 사적 공간이면서도 공공성을 확장한다는 것이다. 보도와 자연스럽게 연결되는 외부 좌석, 거리로 완전히 열린 내부 공간, 그리고 밤에 거리를 밝히는 따뜻한 빛까지, 모든 요소가 도시 공간의 질을 높이는 데 기여한다.
17.5제곱미터라는 극소형 면적에도 불구하고, 채플은 주변 환경과 조화롭게 어우러지면서도 독특한 존재감을 드러낸다. 이는 규모가 아닌 의미로 승부하는 건축의 힘을 보여주는 사례다.
파발루타의 말처럼, 채플은 단순한 커피숍이 아니라 도시 속에서 '신성함'을 경험할 수 있는 작은 성소다. 급변하는 도시 환경 속에서 이런 건축적 개입이 얼마나 소중한 가치를 지니는지, 채플을 경험하는 순간 자연스럽게 깨닫게 된다.
Write by Claude & Jean Browwn










Romanian architecture studio Vinklu has squeezed a tiny cafe, with a simple, pitched form that references Japanese roadside shrines, into the gap between two residential buildings in Bucharest.
Named The Chapel, the cafe was designed for local chain Boiler Coffee to occupy an "overlooked gap" on Bazilescu Street in the Romanian capital's first district, with outdoor seating spilling out onto the street front.
Treating the cafe as a "sacred space for human connection and contemplation", Vinklu's design was informed by the small roadside shrines and teahouses found in rural Japan.
These references are reflected in a simple, steeply pitched structure with fully glazed ends that create a lantern-like effect at night.
"The first site visit with my good clients and friends from Boiler Coffee was more than a year ago, with the project brief discussed being just trying to squeeze in something in that space that could be a coffee shop," founder Stefan Pavaluta told Dezeen.
"Fast forward, my main intention was not to do another 'container' its meaning had to go beyond its functionality or looks."
"Thus, besides infusing a Japanese approach to the build, the main reference was the rural roadside chapel and shrines, past and present, that always go towards an archaic shape and get me to always turn my head passing by," he added.
To minimise disruption on the residential plot, the majority of the steel framed structure was prefabricated before being assembled on-site, where it sits slightly elevated on steel feet and with a slim gap between it and the neighbouring buildings.
Corrugated metal was used to clad the exterior, while a warmer finish of ash veneer panels lines the interior walls and steeply sloping ceiling.
A bathroom pod sits at the back of the cafe, while one edge is fitted with built-in countertops housing the coffee-making station and a low bench.
"The intention with this coffee shop was to design the layout as an extension of the public space," Pavaluta said.
"The exterior seating announces the space and then the interior is fully opened to the pavement, and the slight elevation helps with this feeling of amazement."
"At the same time, the interior layout is an open kitchen, a multi functional furniture, posted on one side, that starts as a seating space, turns into a bar and finally transforms into a deposit with a small bathroom," he added.