"건축은 사람들 사이의 관계를 만드는 일이다. 건물이 아니라 장소를 만드는 것이다."— 루이스 칸 (Louis Kahn)

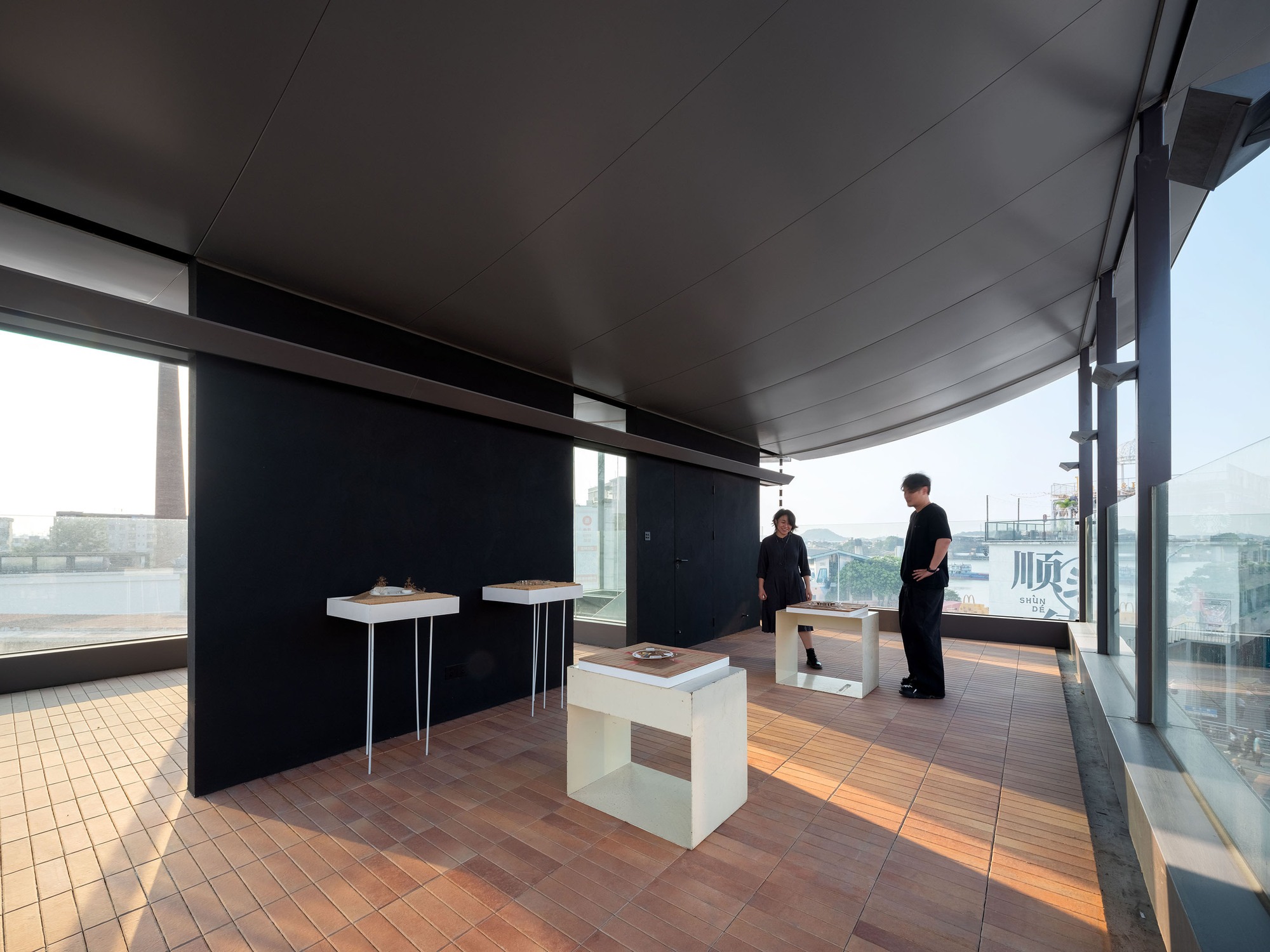 |
 |
 |
사라진 이웃을 다시 잇는 붉은 등대 PMT Partners-HE INTERACTION Community
2022년, HE재단은 순더구 사회혁신센터, 광저우미술학원, 7+5 공익디자인기구와 함께 'HE INTERACTION' 프로젝트를 시작했다. 지역 문화 발굴과 연구를 기반으로 한 커뮤니티 예술 창작 계획이다. 공간 개조, 전시, 다문화 활동의 지속적 운영을 통해 지역의 예술적 활력을 촉진하고 지속 가능한 지역 예술 생태계를 구축한다. 이 프로젝트는 커뮤니티와 사회의 상호작용을 위한 플랫폼을 만들고, 커뮤니티 예술 창작 이슈에 주목하는 사회적 네트워크를 형성하며, 점차 지역의 지속적 혁신 모델이 되어 중국 커뮤니티 예술 발전에 실천적 모델을 제공한다.
이 흥미로운 맥락에는 풍부한 현장 정보가 담겨 있고, 지역의 이야기는 방문객의 탐험과 발견을 기다린다. 그러나 사진을 찍으러 온 방문객들은 커뮤니티 활동에 관심이 없고, 지역 주민들 역시 커뮤니티 문화 교류에 참여할 장소가 부족하다. 도시, 마을, 공장 사이에 물리적 경계는 없지만, 주변 이야기를 알기 위해 서로 가까이 다가가려는 사람은 거의 없다. 이 커뮤니티 조성 활동의 의미는 바로 이 공간을 '이웃'의 새로운 손잡이이자 기준점으로 만들어, 모두가 이웃에 대해 가진 인식을 재구성하는 데 있다.
건축가는 두 가지 방식으로 이에 응답한다. 첫째는 장소의 복원이다. 커뮤니티를 다시 연결하고 사라진 이웃을 불러 모으는 전략이다. 둘째는 시간의 발견이다. 잊혀진 일상을 관찰하고 역사의 레이어를 드러내는 방법이다.
장소의 복원: 이웃을 잇는 전략
현장 관찰에서 얻은 첫 번째 영감은 이 건물의 위치가 매우 상징적이라는 점이다. 타워형 주거동에서 내려다보든, 마을 입구에서 올려다보든, 오래된 공장 광장에서 멀리 바라보든 이 건물은 눈에 띈다. 4층 옥상은 강변의 등대 같은 정신적 고지가 된다. 이곳은 주변 커뮤니티의 예술 활동을 밝히고, 사라진 이웃에게 부름과 모임의 신호를 보낸다.
원래 개조 작업의 대상은 마을 내 독립된 주거 부지에 불과했지만, 커뮤니티 조성의 의미는 주변 지역과의 연계와 공생에 있다. 그래서 더 큰 범위로 시야를 넓혔다. 파사드와 주변 경관 처리에서 붉은색 블록을 연장해 옆 건물인 쌍희우차점과 통합했다. 두 건물 사이의 레몬 나무는 보존했고, 상점 차양을 새로 단장했으며, 지면 포장을 통해 여가 공간을 마을 입구까지 확장했다. 이를 통해 전체 개조 대상을 '사물'에서 '장소'로 전환했다. 이 새롭고 유연한 커뮤니티 장은 인근 주민들에게 새로운 기억의 토대를 제공한다.
시간의 발견: 관찰과 기억의 레이어
외부에서 이웃을 연결하는 전략에 이어, 내부에서는 잊혀진 일상과 역사를 발견하는 공간 경험을 만든다.
좁은 골목, 빽빽한 건물 간격, 필지 위의 일상. 햇빛과 공기, 시선은 모두 이 수직의 좁은 틈새에서 온다. 사람들이 골목을 지나다니며 무시하는 일상의 사소함에 의미를 부여한다. 도시마을의 이러한 지역적 특성이 파사드 개조에 영감을 주었다. 사람들이 이 틈새를 다시 보고, 잊혀진 이웃에 주목하기를 바란다. 파사드의 가느다란 창호 프레임은 사람들이 독특한 시각으로 발견하고, 관찰하고, 기록하게 한다. 외부 풍경은 실내 조망의 과정에 액자처럼 담기고, 일상의 장면들은 흥미롭게 발견되어 프레임 안에 포착된다.
가늘고 긴 창은 두터운 벽체 안에 깊이 들어가 있어 파사드에 틈을 만든다. 건물 내외부를 엿보는 것은 일상적 상호작용의 일부가 된다. 해가 지면 외부 하늘이 드리운 푸른 빛이 창에 색을 더하고, 실내에 몽환적 분위기를 입힌다.
건물 내부에서는 원래의 퍼티를 벗겨내 건물 구조의 본래 모습을 드러냈고, 장식 아래 숨겨져 있던 역사적 정보를 제시했다. 본래의 콘크리트 바닥 슬라브와 붉은 벽돌 벽은 건물의 역사적 레이어로 작용한다. 지면에서 500mm에서 2900mm 높이에 흰색 전시 벽체를 설치해 현재 시간의 레이어로 삼았다. 두 레이어 사이의 대비는 신구의 대조감을 만들어내고, 시간의 흔적을 드러낸다.
바닥에는 붉은 고벽돌 타일을 깔아 벽 하부의 거친 붉은 벽돌과 대화를 나눈다. 포장의 질감은 상부 콘크리트 바닥 슬라브의 나무결 방향을 따른다. 하늘, 땅, 벽은 신구 정보가 중첩되는 유기적 전체를 형성한다. 건물 내부의 붉은 벽돌은 또한 외부 파사드의 붉은 질감과 조화로운 대비를 이루며, 건물 전체를 관통하는 색채적 정체성을 형성한다.
이 프로젝트는 단순한 물리적 개조를 넘어선다. 붉은 등대는 사라진 이웃을 다시 불러 모으고, 좁은 창은 잊혀진 일상을 다시 보게 하며, 시간의 레이어는 과거와 현재를 연결한다. 사물이었던 건물은 이제 장소가 되었고, 이 장소는 새로운 이웃 관계가 시작되는 지점이 된다.
Write by Claude & Jean Browwn
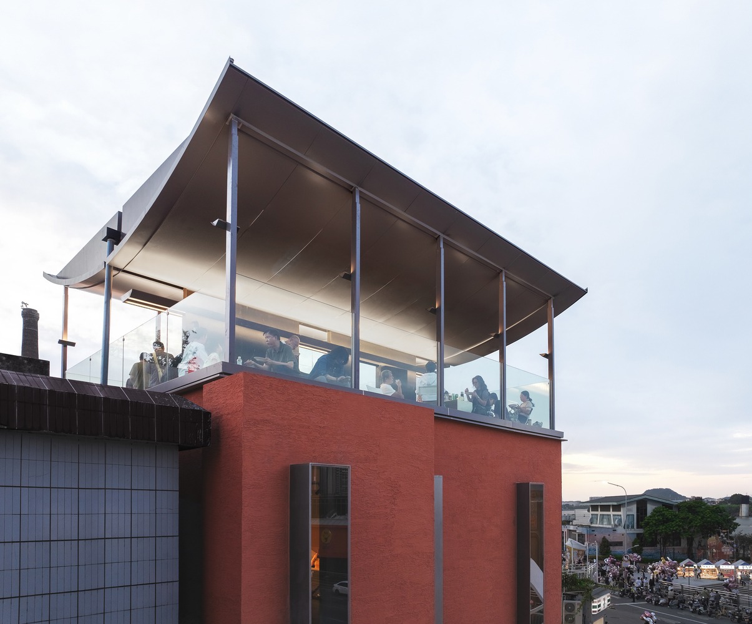





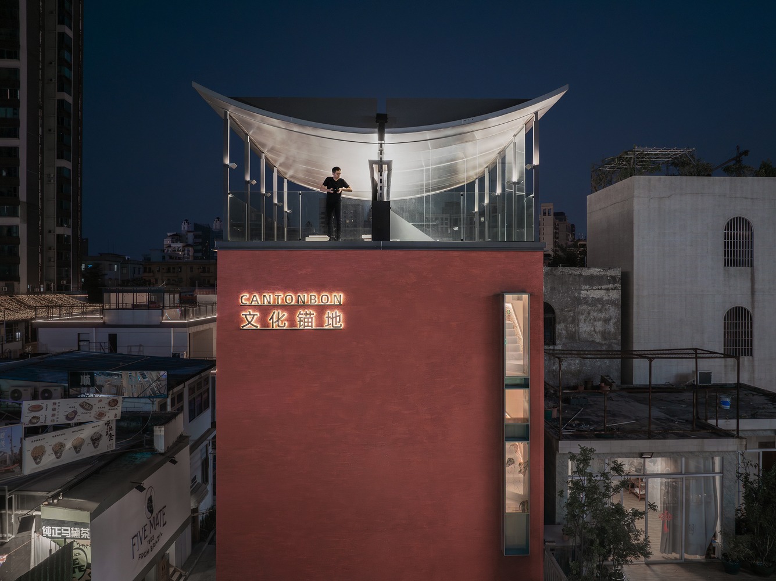
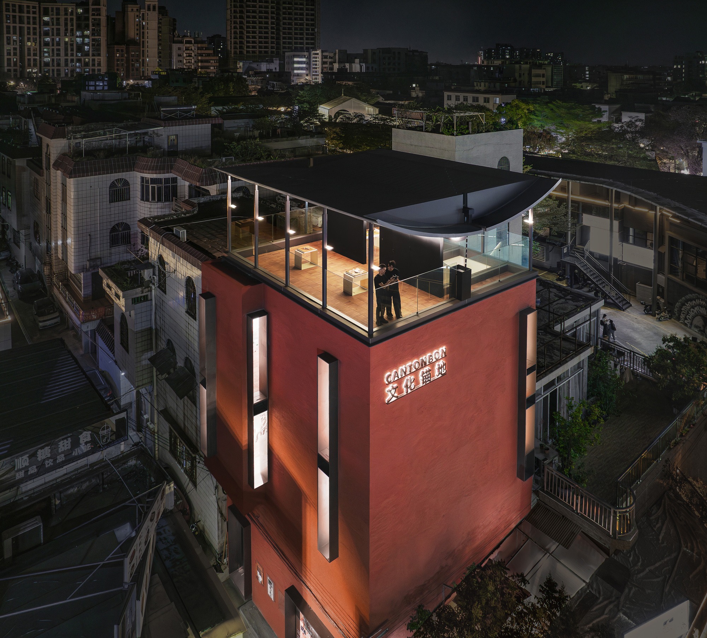
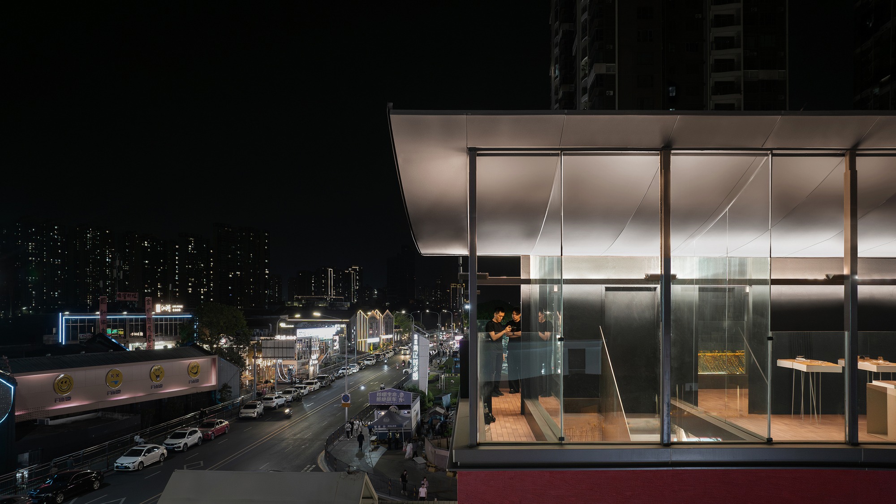
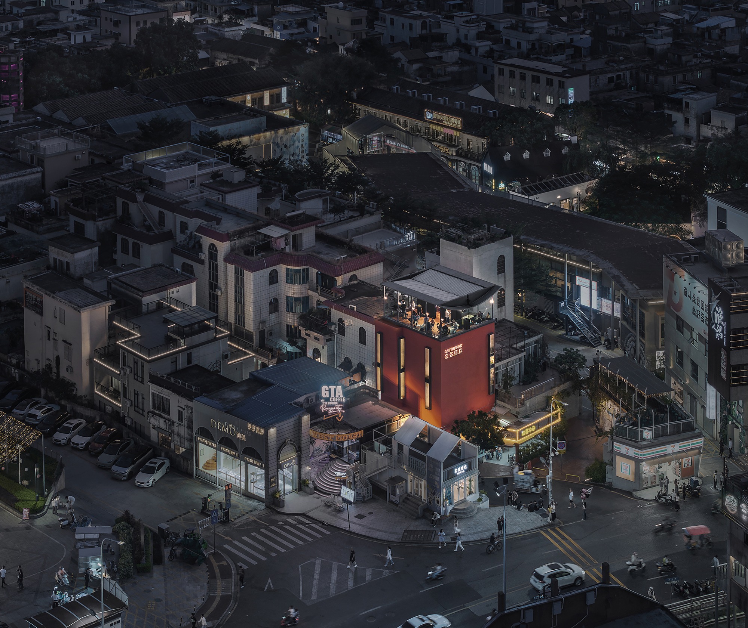
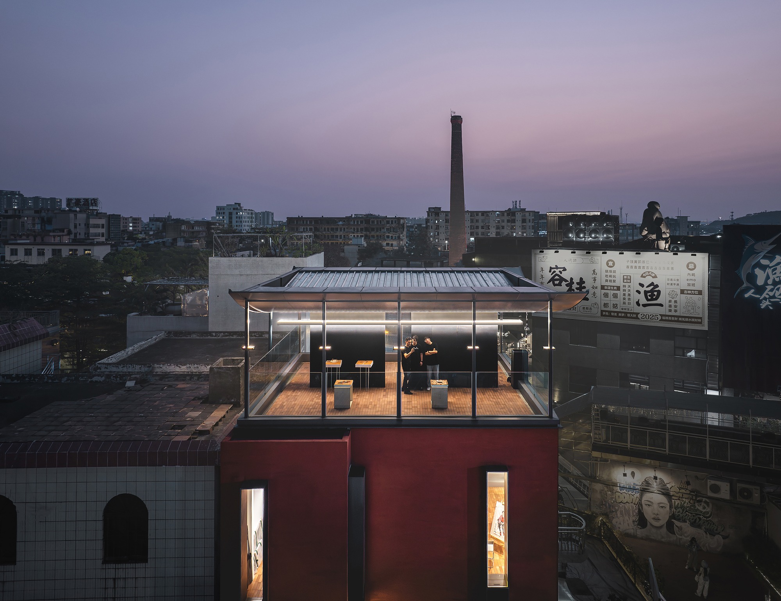


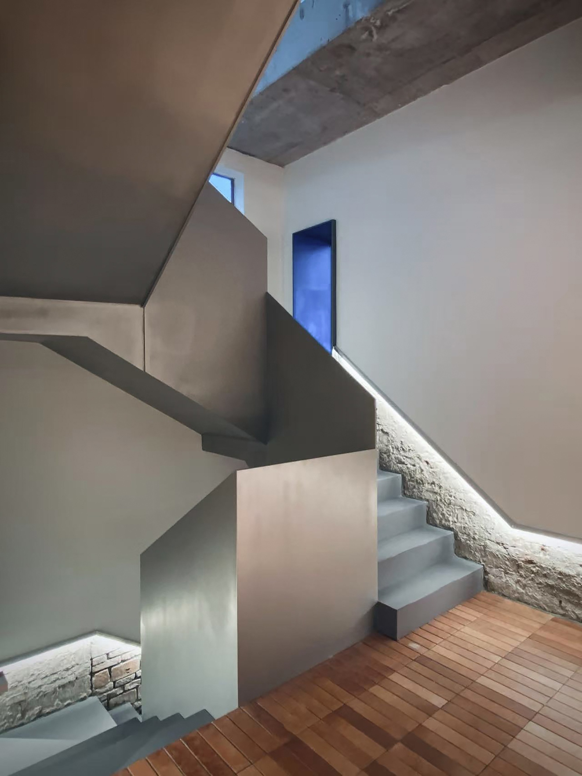
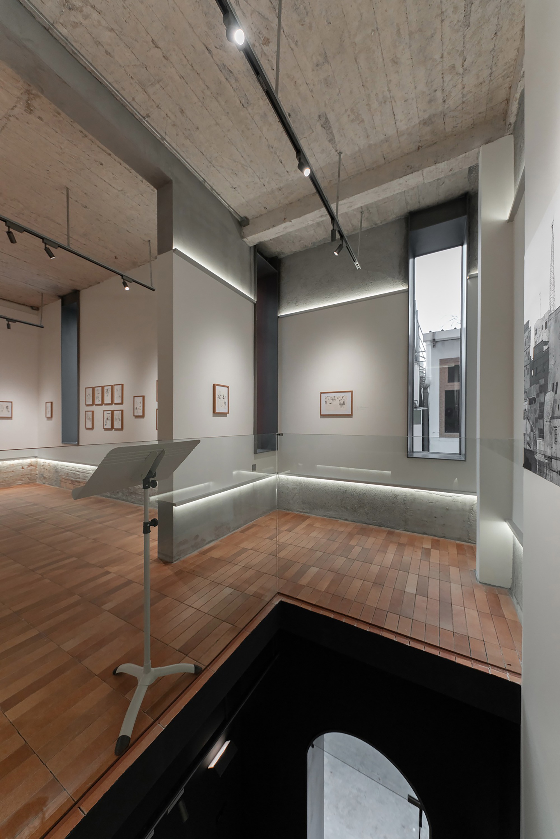













In 2022, the HE Foundation launched the " HE INTERACTION" project, and jointly with Shunde District Social Innovation Center, GUANGZHOU ACADEMY OF FINE ARTS, and 7+5 Public Welfare Design Organization, launched a community art creation plan based on the excavation and research of local culture -through space transformation, exhibitions, and continuous output of multicultural activities, talents are gradually transformed, promoting their promotion of regional artistic vitality and building a sustainable regional art ecology. It is committed to building a platform for community and social interaction and integration, forming a social network that pays attention to community art creation issues, and gradually becoming a model of regional continuous innovation, providing a practical model for the overall exploration of community art development in China.
This interesting context contains a wealth of site information, and local stories await visitors to explore and discover. However, the young ladies who came to take photos and check in seemed not to care about the activities in the community, and the local residents also lacked places to participate in the exchange of community culture. There is no physical boundary among the city, village and factory, but few people are willing to get close to each other to learn about the stories around them. The significance of this community building activity lies in making this space a new handle and anchor point for the "neighborhood", and reconstructing everyone's perception of the neighborhood.
Spiritual Lighthouse - Call and Assembly
In response to the first question, the inspiration from the on site observation is that the location of this building is very indicative, whether from the overlooking of the tower residence, the upward view at the entrance of the village, or the distant view of the old factory square. We hope to use the rooftop on the fourth floor to create a spiritual highland like a lighthouse on the riverside, light up the art activities of the surrounding communities, and bring a signal of calling and gathering to this "disappearing neighborhood".
Community Symbiosis - From "Objects" to "Places"
Although the original task of the renovation was just an independent residential site in the village, we believe that the significance of community building lies in the linkage and symbiosis with the surrounding areas. So we set our sights on a larger scope. In the treatment of the facade and surrounding landscape, we continued the red color block to integrate it with the Shuangxi Niu Za Shop next door: the lemon tree between the two buildings was retained, the shop awning was renovated, and the leisure space was extended to the village entrance through the ground paving, which transformed the entire renovation object from "object" to "field". This new flexible community field will give nearby residents a new memory foundation.
Gazing into the gaps - The play of observation
Narrow streets, tight building spacing, and daily life on homesteads. Sunlight, air, and sight all come from these vertical narrow gaps. We want to give meaning to the daily trivialities that people ignore when walking through the streets and alleys. The local genes of these urban villages inspired us to transform the facade. We want people to look at these gaps again and pay attention to the forgotten neighborhoods. These slender window frames on the facade allow people to discover, observe, and record through a unique perspective. The external scenes are embedded in the process of indoor viewing, and the repertoire of life is interestingly discovered and frozen in frames. The slender and long Windows are embedded within the thick walls, creating gaps in the facade. Peeping inside and outside the building has become a daily part of interaction. As night fell, the blue hue cast by the sky outside seemed to add a layer of color to the Windows and also a touch of psychedelic hues to the indoor atmosphere.
Traces of Time – Layers of History
Inside the building, we scraped off the original putty to reveal the original appearance of the building structure, allowing the historical information hidden beneath the decoration to be presented: the genuine concrete floor slabs and red brick walls serve as the historical layers of the building. Set up a white display wall at a height of 500 to 2900mm above the ground as the current time layer. The contrast between the two layers creates a sense of contrast between the old and the new, and the traces of time are revealed. The floor is paved with red antique tiles, which form a dialogue with the rough red bricks at the base of the walls. The texture of the paving follows the wood grain direction of the top concrete floor slab. The sky, the ground and the walls form an organic whole where new and old information superimpose. The red bricks inside the building also form a harmonious contrast with the red textured
from archdaliy