"건축은 사람들이 모이기를 원하는 방식을 형태로 만드는 일이다." — 비야케 잉겔스

 |
 |
 |
유입의 형태, 존스 홉킨스 블룸버그 학생센터 BIG + Rockwell Group + Michael Van Valkenburgh Associates-Bloomberg Student Center
창립 150주년을 맞은 존스 홉킨스 대학교가 역사적인 홈우드 캠퍼스에 블룸버그 학생센터를 열었다. 이 대학 역사상 처음으로 학생 생활만을 위해 지은 건물이다. 여러 세대가 요구해온 모임, 공연, 동아리 활동을 위한 공간이 비로소 실현되었다. BIG(비야케 잉겔스 그룹)가 설계하고 록웰 그룹이 인테리어를, 셰플리 불핀치가 실시설계를, 마이클 반 발켄버그 어소시에이츠(MVVA)가 조경을 맡은 이 프로젝트는 총 15만 평방피트(약 14,000㎡) 규모다. 지역 식당이 입점한 푸드홀, 펍과 카페, 250석의 가변형 공연장, 중앙 아트리움, 댄스 스튜디오, 동아리실, 녹음실, 디지털 미디어 센터, e스포츠 라운지. 학부생과 대학원생의 다양한 요구를 담았다.
센터는 블룸버그 자선재단 설립자이자 뉴욕시 제108대 시장을 역임한 마이클 R. 블룸버그(공학 64학번)의 이름을 따랐다.
언덕을 따라 펼쳐진 논리
33번가와 찰스 스트리트가 만나는 지점, 캠퍼스와 주변 지역의 경계에 자리한 건물은 하나의 덩어리가 아니다. 평평한 지붕을 얹은 29개의 집성목 볼륨이 계단식으로 배치되어 작은 마을을 이룬다. 약 9미터 경사지를 따라 건물이 깎여 내려가면서 4개 층 모두 외부에서 직접 진입할 수 있다. 접근성을 높이면서도 인간적인 스케일을 유지하는 전략이다.
이 형태적 논리는 지속가능성의 논리와 겹친다. 지붕 위 약 1,000개의 태양광 패널이 건물 전력의 절반가량을 자체 생산한다. 노출된 목재 기둥과 천장은 사방을 감싼 넓은 유리 파사드와 연결되며, 내부로 자연광을 가득 들인다. 지나가는 이들은 유리 너머로 끊임없이 변화하는 학생들의 일상을 들여다볼 수 있다. 대학은 LEED 플래티넘 인증을 목표한다.
건물은 찰스 스트리트를 따라 흐르는 언덕에 세심하게 자리 잡았다. 메인 캠퍼스와 건너편 학생 기숙사를 잇는 다리 역할을 한다. 4개 층 모두 접근 가능하며, 각 층마다 파티오, 실내외 모임 공간, 야외 좌석, 녹지가 마련되어 있다. 조경은 브루클린 브리지 파크, 대통령 센터, 9.11 메모리얼 등으로 유명한 MVVA가 설계했다. 건물 내부에도 나무와 식물이 자라나며, 자연과의 연결을 강화한다.
공간의 민주주의
센터의 핵심은 학업 밖의 삶을 지원하는 비학문적 공간들이다. 협업, 식사, 사교, 창작, 공연을 위한 기능들이 중앙 계단 주위로 펼쳐진다. 이 계단은 4개 층을 연결하며 좌석과 식재 화분을 곳곳에 품는다. 솟아오른 아트리움은 센터의 '거실'이다. 휴식과 공부, 모임을 자연스럽게 유도한다.
음향 다웰 집성목(ADLT)으로 마감된 천장, 보, 기둥은 라임스톤과 화이트 오크 목공예와 어우러지며 따뜻한 톤을 만든다. 라운지와 다목적실은 전시, 회의, 게임, 웰니스 프로그램 등 다양한 용도로 활용된다.
건물의 모든 공간은 개방성을 강조한다. 영구적으로 배정된 공간은 없다. 모든 방과 행사 시설은 유연하게 공유되며, 일상적 필요와 특별한 행사 모두를 지원한다. 이는 단순한 기능적 선택이 아니다. 서로 다른 배경과 관심사를 가진 학생들 사이의 예상치 못한 만남을 촉진하려는 의도다. 공간을 소유하지 않고 공유하는 원칙, 그것이 이 건물의 민주주의다.
1,500명의 목소리
이 프로젝트는 수년간의 학생 참여로 완성되었다. 캠퍼스 전역에서 모인 1,500명이 넘는 목소리가 설계팀 선정부터 프로그램 구성까지 직접적으로 영향을 미쳤다. 특히 다기능 창작 공간—댄스, 음악 리허설, 회화, 도예—과 건강 및 웰니스 공간의 통합, 실내 수목과 식물의 배치는 학생들의 요구가 반영된 결과다.
150년 만에 얻은 공간이지만, 그것은 기다림의 결과만은 아니다. 1,500명의 목소리가 만든 공간이며, 앞으로 수많은 만남이 일어날 공간이다. 건축가가 형태를 만들었다면, 학생들은 그 형태가 담을 내용을 만들었다. 그리고 이제 그 공간은 매일 새로운 방식으로 채워질 것이다.
Write by Claude & Jean Browwn



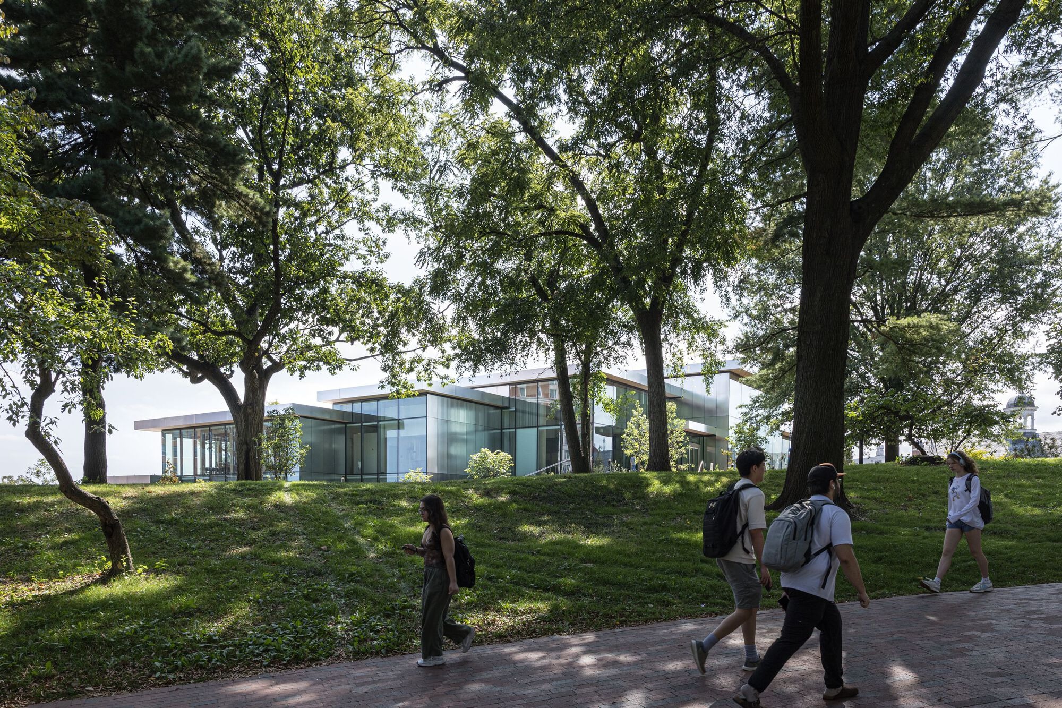

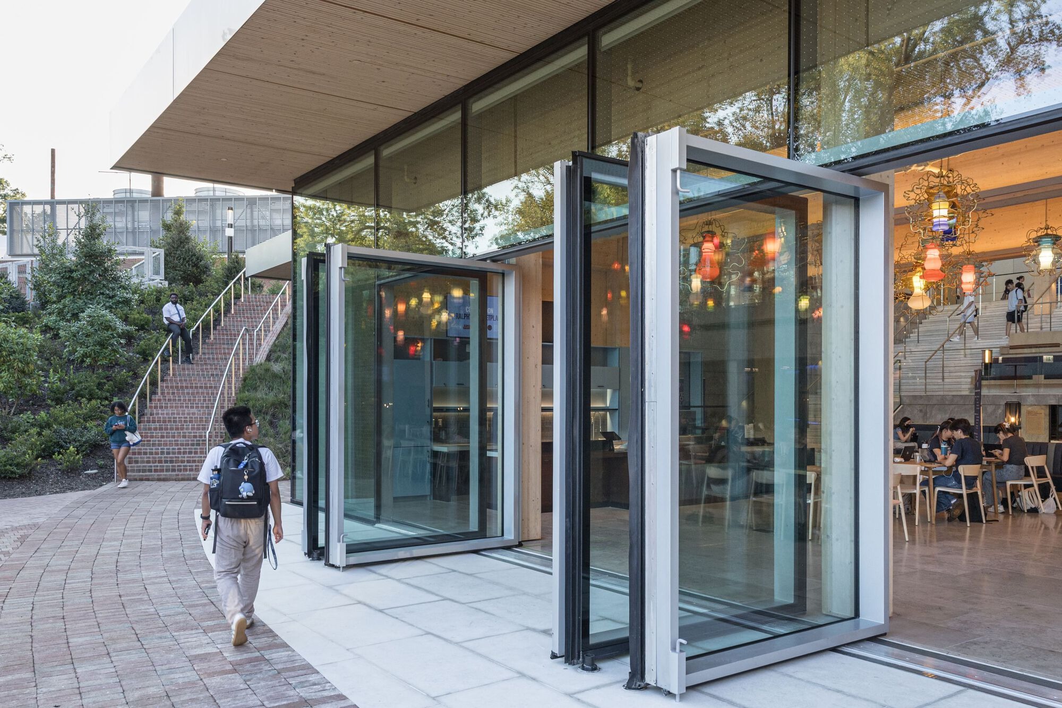
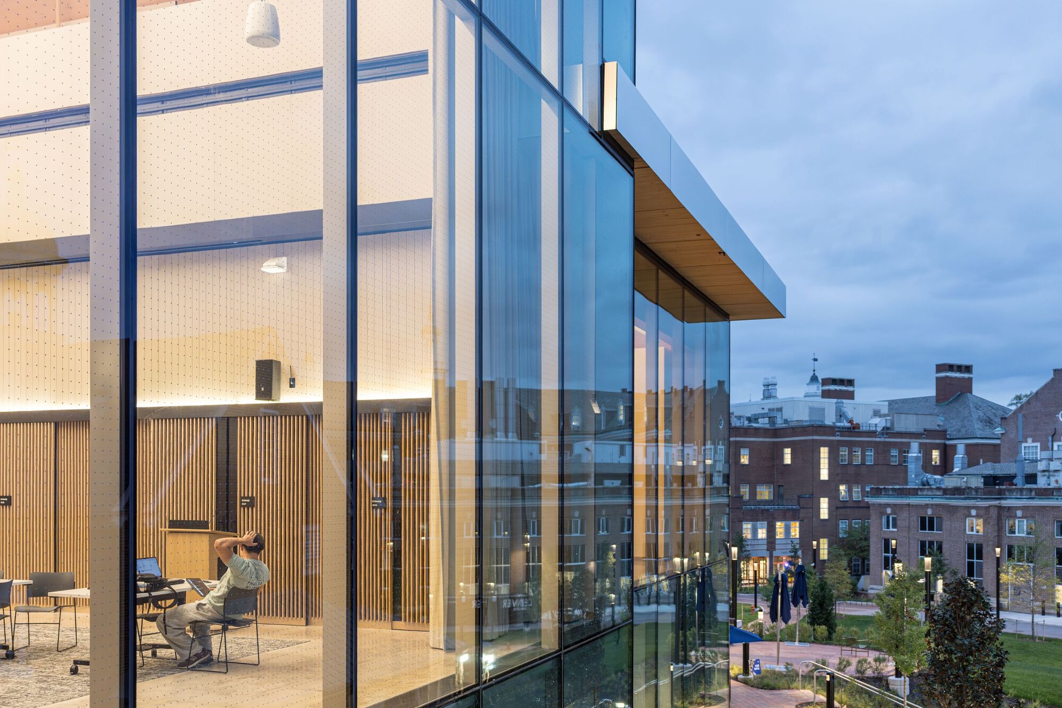






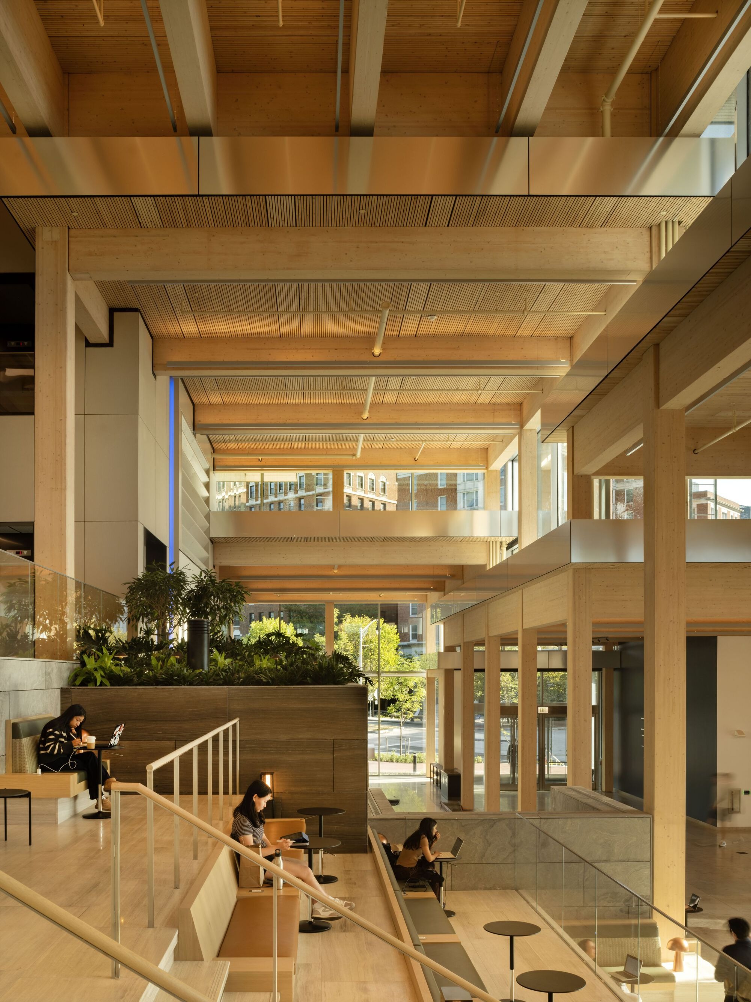

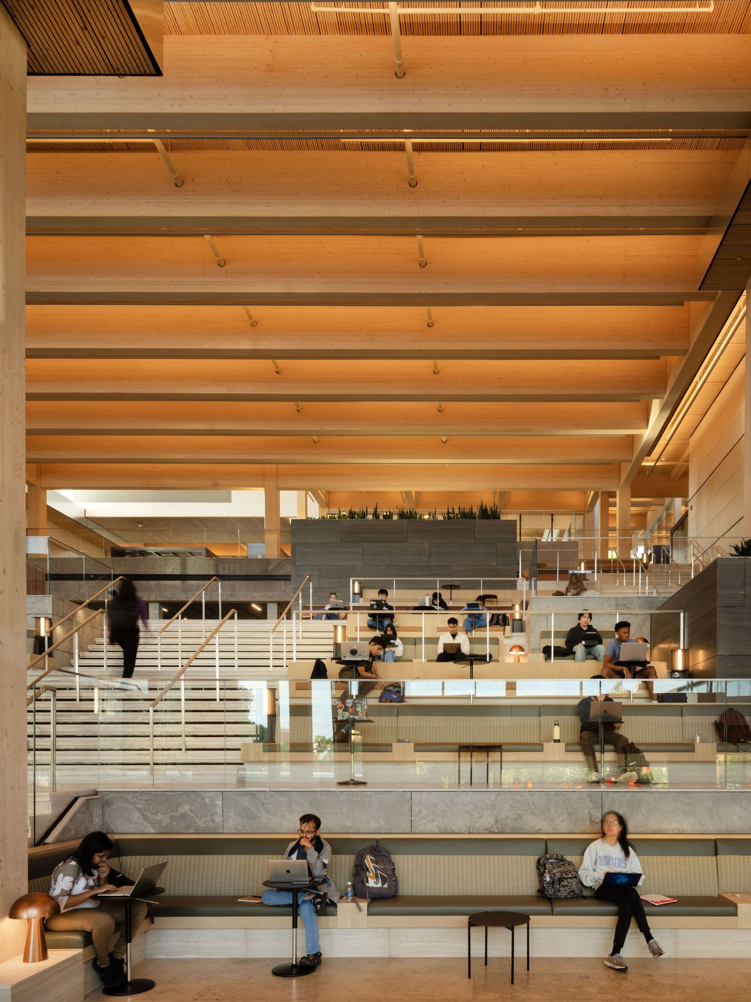





As part of the kickoff celebration of its 150th anniversary, Johns Hopkins University officially dedicated the new Bloomberg Student Center, its first facility built solely for student life. This landmark addition to the university's historic Homewood campus reflects the aspirations of students who for generations have sought spaces to connect, socialize, and participate in student organizations and the performing arts, and much more.
Designed by BIG Bjarke Ingels Group and interior architect Rockwell Group in collaboration with executive architect Shepley Bulfinch and landscape design by Michael Van Valkenburgh Associates (MVVA), the new 150,000-square-foot building is designed to meet the evolving needs of Hopkins undergraduate and graduate students with a state-of-the-art food hall featuring local vendors, a pub and coffee bar, a flexible 250-seat performance venue, a central atrium with open seating, dance studios, club meeting rooms, recording studios, flexible gathering places, a digital media center, and even an esports lounge. The Bloomberg Student Center is named for Hopkins alumnus Michael R. Bloomberg, Engineering '64, founder of Bloomberg L.P. and Bloomberg Philanthropies, and 108th mayor of New York City, in recognition of his extraordinary commitment to supporting Johns Hopkins students.
The new facility serves as a new hub for campus life, connecting members of the Hopkins community from across different campuses, backgrounds, interests, and academic pursuits. Designed to emphasize openness, the Student Center's rooms and event facilities are flexible and shared by all, with no permanently assigned spaces. The rooms and gathering areas will support both everyday student needs and special events, while promoting engagement among different groups of students and spontaneous connections between individuals. With abundant natural light, the Student Center also contains interior green spaces and exterior patios for students to gather. In alignment with the university's ambitious sustainability commitments, the project is targeting LEED Platinum certification.
Located at 33rd Street and Charles Street, at the nexus of the Homewood campus and the surrounding neighborhood, the building was conceived as a series of cascading, mass timber framed volumes with flat, cantilevered roofs topped with nearly 1,000 photovoltaic panels, which generate approximately half of the building's electricity. The resulting "village" of 29 pavilions is carved into its 30-foot sloped site, allowing direct entry on all four levels, enhancing accessibility while maintaining a human scale. Exposed wood columns and ceilings are connected by an expansive glazed façade that floods the interior with daylight from all sides and offers passersby views into the ever-changing mosaic of student life within.
The Center's interior is a fully integrated lifestyle hub featuring vital, non academic services that surround and support scholarship, including collaboration, dining, socializing, creating, and performing. The building's unique structural grid informed the orientation of the various programmatic needs. Lounges and multipurpose rooms accommodating student exhibits, community meetings, gaming, health and wellness, and more radiate around a central communal stair that connects all four levels and incorporates seating and planters with lush greenery. This soaring atrium serves as the Center's "Living Room," encouraging relaxation, studying, and gathering. The acoustic dowel-laminated timber (ADLT) ceilings, beams, and columns are complemented with natural materials and warm tones, including an array of limestone and white oak millwork.
Carefully integrated into a hill along Charles Street, the Bloomberg Student Center connects the main Homewood campus with student housing across the street. Its four accessible levels feature patios, indoor outdoor gathering areas, outdoor seating, and green spaces created by MVVA, who are known for their innovative work on projects including the Brooklyn Bridge Park, Presidential Centers for both George W. Bush and Barack Obama, and the National September 11 Memorial & Museum at the World Trade Center.
The project reflects years of student input and over 1,500 voices from across campus, which directly influenced the selection of the design team. This feedback was essential in shaping the building's programming, particularly the integration of multifunctional creative spaces that support dance, music rehearsal, painting, ceramics, and spaces dedicated to health and wellness, as well as the inclusion of indoor trees and plants, and other features that enhance connection to the natural environment.
from archdaily