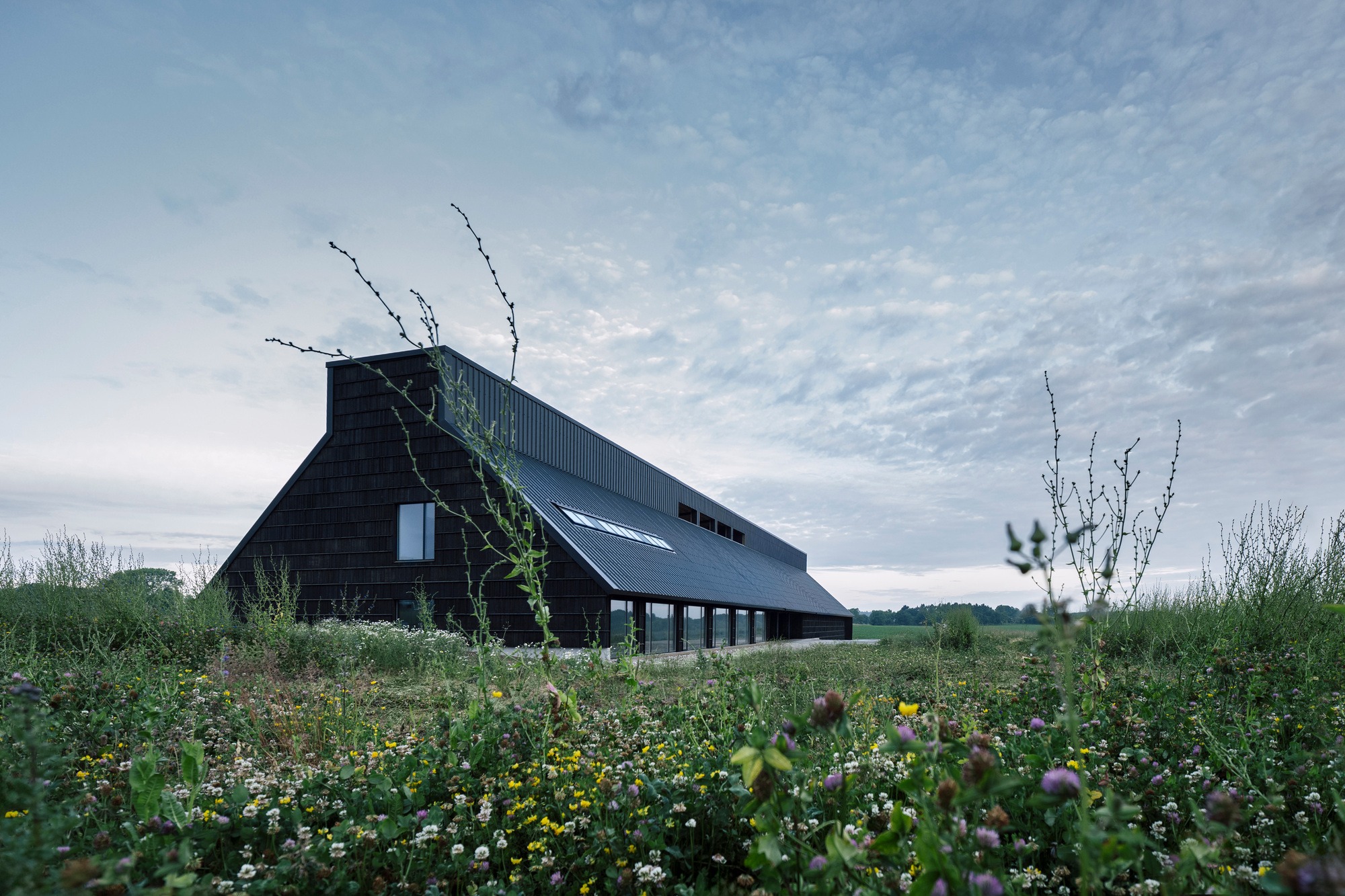"건축은 땅에서 자라나야 한다. 그곳의 빛과 그림자, 바람과 소리를 담아내야 한다."— Jørn Utzon

 |
 |
 |
땅에서 솟아오른 어둠, 하늘로 열린 빛 LOOP Architects-Viking Fortress Borgring Experience CenterLOOP Architects, 바이킹 요새 보르그링 체험관
땅 위에 놓인 역사
덴마크에는 다섯 곳의 바이킹 환형 요새가 남아 있다. 그중 하나인 보르그링은 평평한 초원 위에 우뚝 솟은 원형의 토루로, 천 년 전 바이킹 시대의 군사 건축물이다. LOOP Architects가 설계한 이 2,000제곱미터 규모의 체험관은 그 역사적 풍경 속에 조용히 자리한다. 건물은 바이킹 시대의 롱하우스와 왕실 홀에서 영감을 받았다. 전시 공간, 바이킹 연구 센터, 행사장, 그리고 방문객 편의 시설을 하나의 건축물 안에 담아냈다.
방문객은 건물 정면의 큰 개구부를 통해 안으로 들어선다. 시선은 입구를 지나 투명한 유리창 너머 멀리 펼쳐진 보르그링 요새로 자연스럽게 이어진다. 건물은 풍경을 액자처럼 담아내며, 방문객의 시선을 역사의 현장으로 인도한다.
어둠에서 빛으로
건물의 외피와 중심 도착 공간은 검게 그을린 재생목재로 감싸여 있다. 이 재료는 바이킹 시대의 건축 기법을 직접 참조한다. 목재를 불에 그을려 보존하는 방식은 당시의 전통 기술이었다. 향과 질감은 천 년 전 그 시대를 생생하게 불러온다. 동시에 어둠과 그림자가 만들어내는 분위기는 바이킹 시대의 신비로움과 매혹을 전달한다.
어둠과 그림자는 이 건물의 일관된 설계 언어다. 방문객의 호기심을 자극하고 상상력에 불을 지핀다. 어두운 전시 홀에서 시작한 동선은 위로 올라가며 점차 밝아진다. 큰 지붕 구조 안의 조망 공간에 도달하면, 방문객은 어둠에서 빛으로의 극적인 전환을 경험한다. 이 수직적 이동은 단순한 공간 배치를 넘어, 하나의 강렬한 서사가 된다.
지속 가능한 건축 언어
지붕 표면은 재생목재 외피를 보호하는 동시에 차양 역할을 한다. 처마는 그룹 방문객을 위한 덮인 야외 공간을 만든다. 건물의 압축된 형태는 에너지 효율에 기여하며, 기술 공간은 논리적으로 배치되어 건물의 독특한 윤곽을 완성한다.
이 프로젝트는 경량 철골 구조 시스템으로 지어졌다. 재료 사용을 최소화하면서도 구조적 안정성을 확보한다. 무엇보다 이 시스템은 분해와 재사용이 가능하다. 건축물은 영구적이지 않다. 언젠가 이 건물이 역할을 다하면, 구조는 해체되어 다른 곳에서 새로운 생명을 얻을 수 있다. 이것이 LOOP Architects가 제시하는 지속 가능한 건축 언어다.
Project: Viking Fortress Borgring Experience Center
Architect: LOOP Architects
Sub-consultants: LYTT Architecture, VIGGO MADSEN
Location: Borgring, Denmark
Area: 2,000 m²
Write by Claude & Jean Browwn

















At the Viking Fortress Borgring, history and landscape are brought to life through an experience center inspired by the Viking Age's characteristic longhouses and royal halls. The experience center is designed by LOOP Architects, with LYTT Architecture and engineering firm VIGGO MADSEN as sub-consultants.
Viking Age Brought to Life at Borgring - Denmark has a total of five preserved Viking ring fortresses. One of them, the unusual and spectacular Borgring, which stands out in the landscape, is now interpreted through the newly inaugurated experience center. The 2,000 m² center houses exhibitions, a center for Viking studies, an event venue, and visitor services.
Upon arrival, visitors are greeted by a large opening in the building's facade, drawing the eye through the entrance and further, via expansive windows, toward the Borgring fortress in the surrounding landscape.
The Darkness of the Vikings - The building's facade and central arrival space are clad in black, charred reclaimed wood. This material directly references Viking-era building techniques, both in scent and texture, and demonstrates a traditional method of wood preservation used by the Vikings. At the same time, the dark, alluring, and fascinating atmosphere associated with the Viking Age is conveyed.
Darkness and shadows are a constant design element that sparks curiosity and ignites the imagination of visitors. As guests move upward through the building, from the dark exhibition hall to the light filled viewing space in the large roof structure, they experience a dramatic transition from dark to light, a powerful storytelling device that enhances the overall experience.
Thoughtful architectural approach - The roof surface, which shelters the building's reclaimed wood facade, also functions as solar shading. The overhang creates a covered outdoor area for groups to gather. The building's compact form contributes to its energy efficiency, with technical spaces logically placed to help define its distinctive profile. The project is constructed as a light and flexible steel system, minimizing material usage and allowing for easy disassembly and reuse.
from archdaily