
architecture firm atelier FCJZ has designed a research and development park outside of shanghai in the satellite town of jiading. approached as an urban experiment, the project reconsiders china’s typical block size, which, for new cities, is currently 500 x 500 meters. in contrast to the standard blocks in european cities, this vast scale creates anti-urban environments that prioritize car transport, thus resulting in increased air pollution.
‘once a city is built based on such inhuman spatial scale, it would be very difficult to remodel it into a livable environment,’ says atelier FCJZ. ‘it is urgent then to reconsider the size of a block before more mega blocks are realized in the on-going urbanization. in other words, block size has to be reduced to make city both human and clean again.’ when commissioned to design the ‘industry 4.0 demonstration base’, the architects explored ways to bring a human scale to the development.
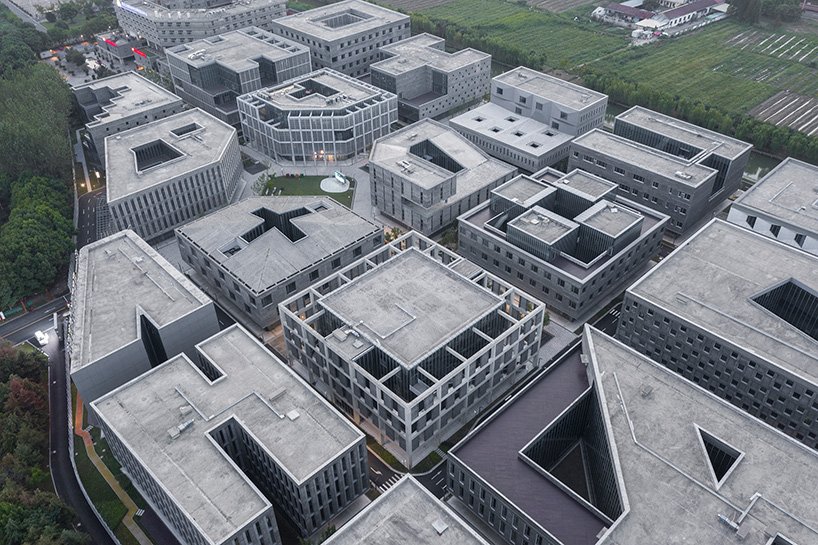
when developing the ‘jiading mini-block’, atelier FCJZ began by asking the question ‘how small can a block be?’. as an office park is typically suburban and accessed mainly in private cars, the architects were realistic about their goals. ‘to achieve urbanity in an office park may be too tall an order, but perhaps we could try to at least invite people to come out and walk around during their lunch break?,’ continues the team.
client: shanghai jiading industrial zone
location: jiading industrial park, jiading district, shanghai, china
architect: atelier FCJZ
principal architects: yung ho chang
project team: dan chen, liu jing, liu xianghui, cai feng, dong shuyin, lin fangjie, liu yang, guo qingmin, wu xia, huang shuyi, shen yuheng, zhao chunlei etc.
collaboration: arcplus institute of shanghai architectural design & research (co., ltd)
building area: 70,085.7 sqm
structure and material: reinforced concrete arch, steel truss
design period: 2008 – 2014
completion time: 2020


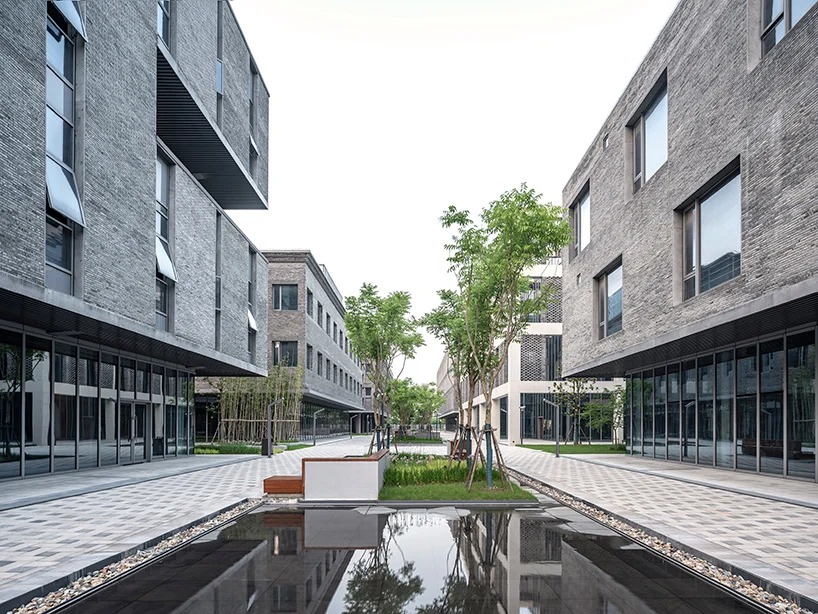

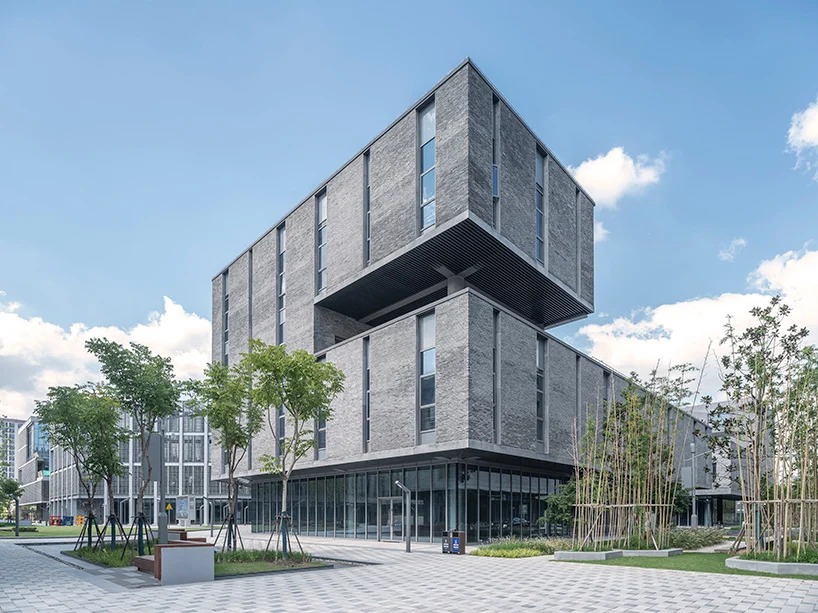

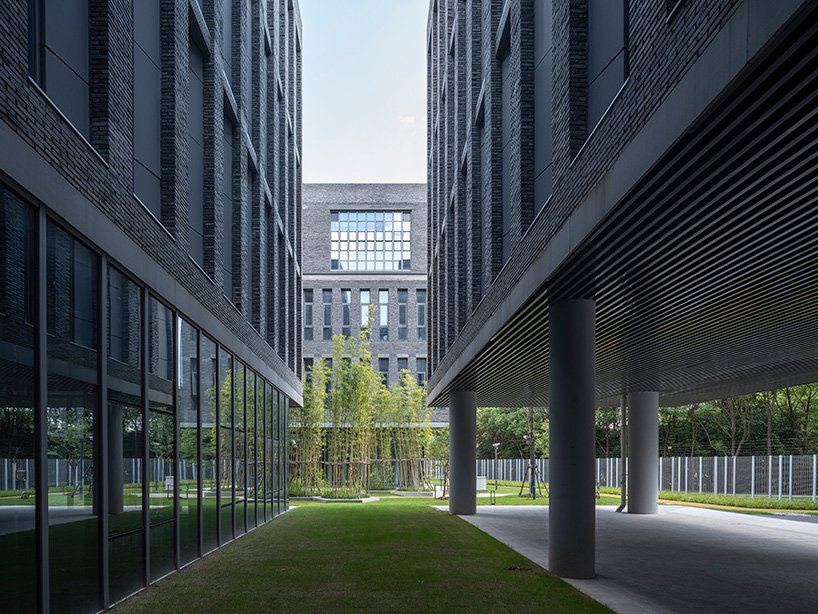
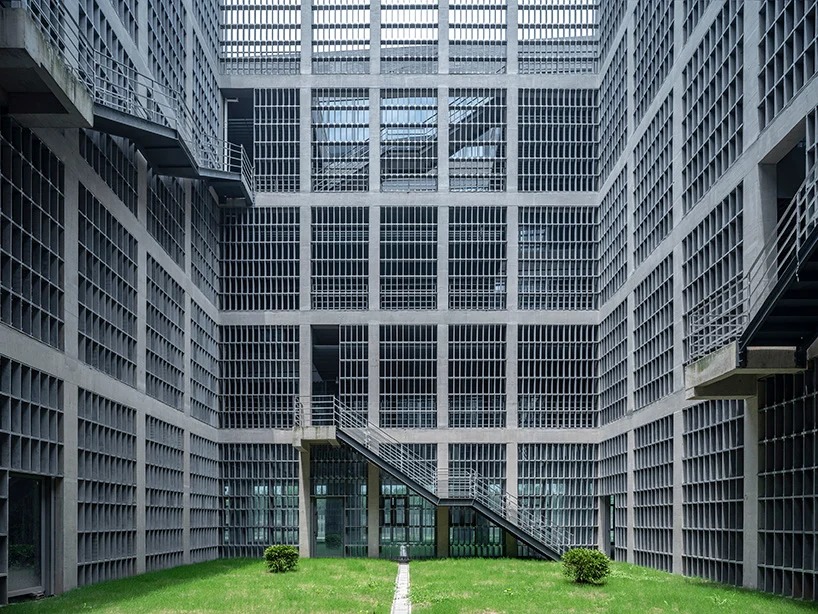

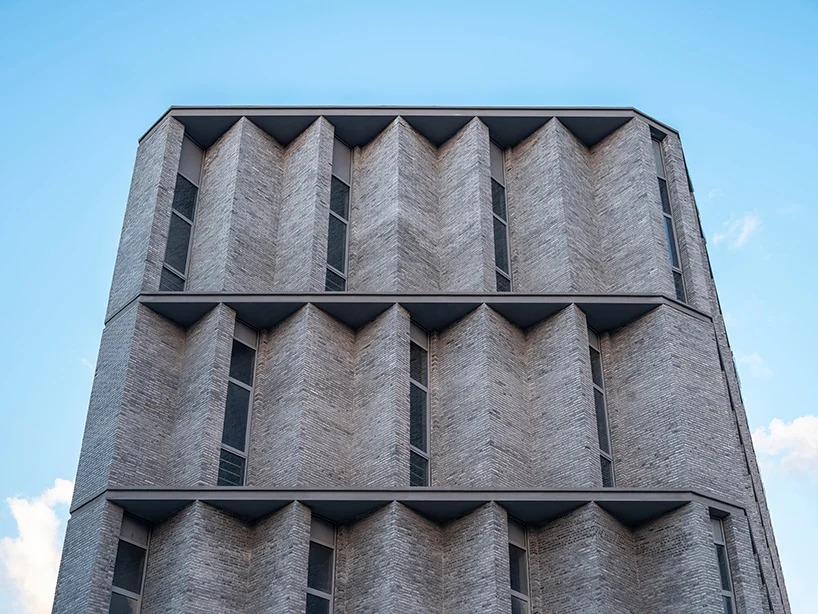
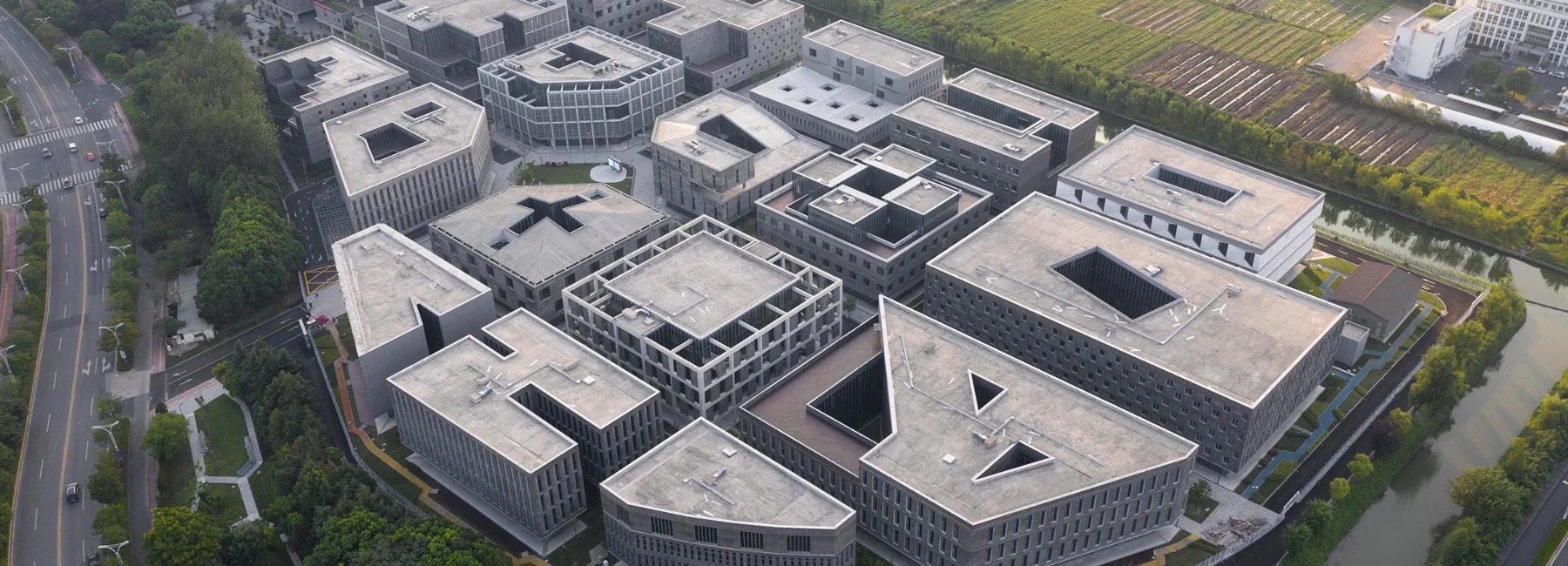

from designboom
'Office' 카테고리의 다른 글
| [ Loer Architecten ] Terbregsehof 11 (0) | 2020.12.07 |
|---|---|
| *코워킹 스페이스 [ Iván Marín + Doho constructivo ] WOL Center (0) | 2020.12.02 |
| *디자인스튜디오 리모델링 [ gad·line+ studio ] gad·line+ studio Office (0) | 2020.10.30 |
| *오피스 하우스 [ Nildo José ] Nildo José Office (0) | 2020.09.09 |
| *삼각평면 오피스 [ RB Architects Lang Benedek Associeted Architects ] ABW Office Building (12) | 2020.08.26 |