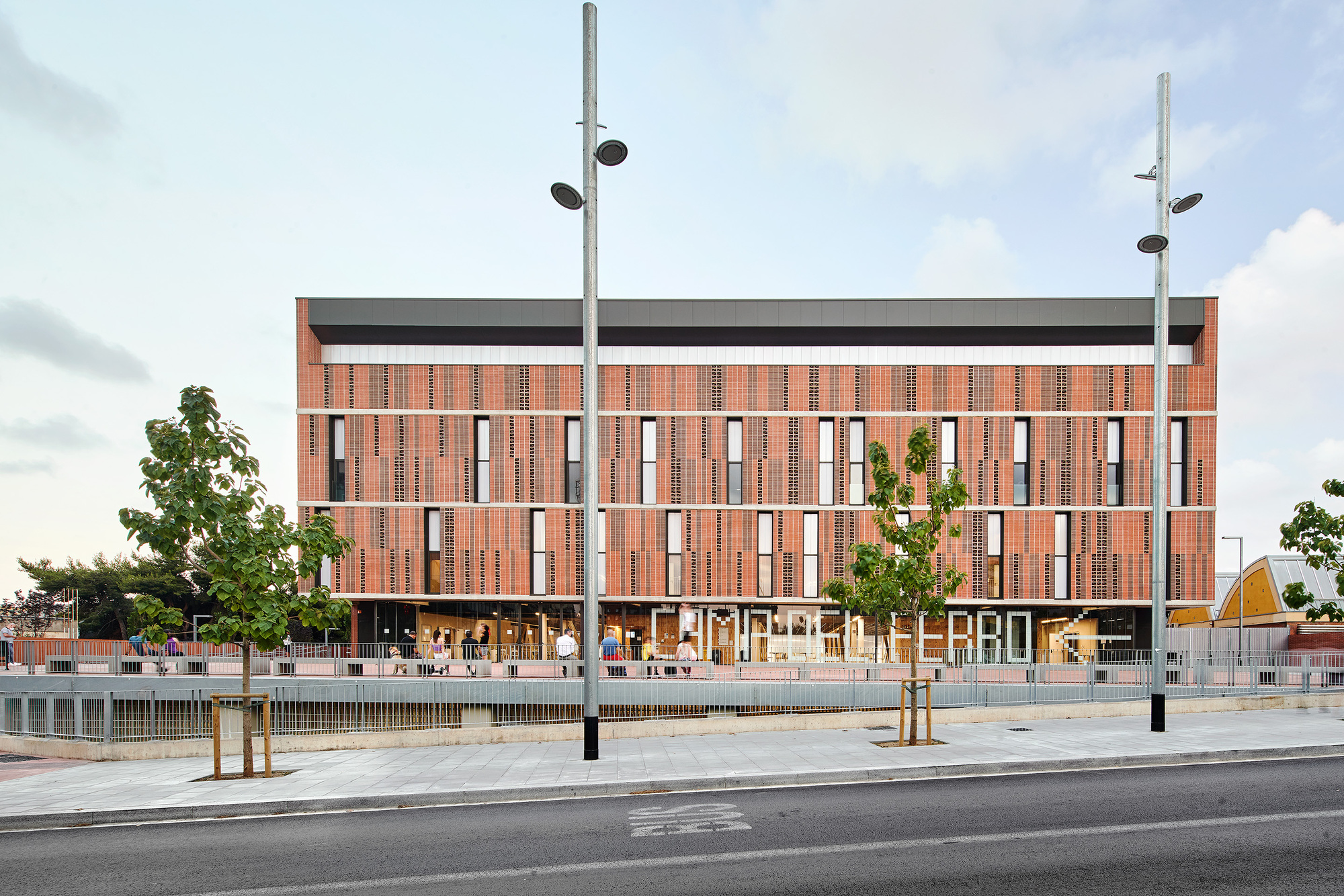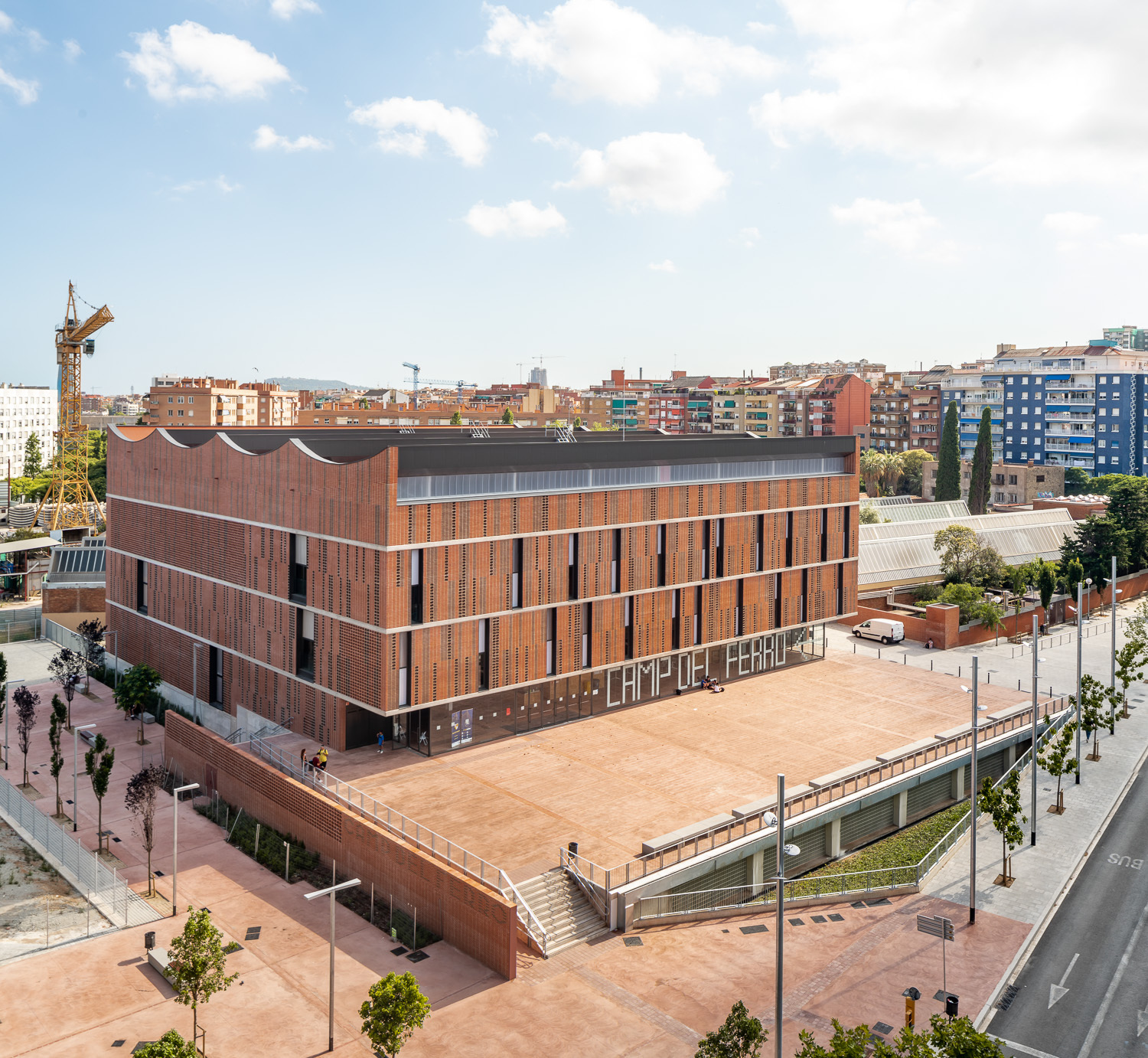
스포츠센터의 붉은색 벽돌 외장재와 패턴은 주변 도시환경과 유사한 형태입니다. 오래된 공장, 창고, 작업장 및 산업화 건물들과 같은 외형적 특징을 새롭게 재구성한 디자인 언어로 표현합니다. 여기에 내부환경과 채광을 고려한 오프닝 계획이 디자인되어, 독특한 패턴을 생성합니다.
The project by the architects Albert Salazar Junyent and Joan Carles Navarro (partners of AIA), by Antoni Barceló and Bárbara Balanzó (members of the Catalan firm Barceló-Balanzó Arquitectes) and by the architect Gustau Gili Galfetti for the construction of the Camp del Ferro municipal facility in the Sagrera neighbourhood (Barcelona) won the first prize in the public competition called by BIMSA in 2015. The project, with an area of 7,237 m2, began construction in 2017 and now, recently inaugurated, provides the Sant Andreu district with a facility that includes three sports courts, as well as a public space that improves accessibility and connection to the new infrastructure.
Given the large volume that the extensive Camp del Ferro functional program requires, in relation to the reduced size of the site and the density of the neighbourhood, the team of architects, after weighing the advantages and disadvantages, chose to locate an important part of the sports complex partially underground. An action that, through section mechanisms, ensured good lighting, natural ventilation as well as easy access and evacuation of the lower areas. A design decision that, in addition, has brought notable benefits to both the building, the neighbourhood and the city, since, apart from reducing the visual impact, has generated a public space that acts as an urban foyer of the complex and facilitates the circulation of users. A free area that is essential and comfortably solves the access and the complicated urban fabric of the enclave.
The used construction process arises from the understanding and recovery of the local traditions through the use of materials such as ceramics, very common in old factories, warehouses, workshops and neighbouring industrial buildings. Following the criteria of austerity of resources and means, the construction system itself constitutes in a large part of the building itself and its final finish, avoiding overlapping elements. As in the facades, exposed materials ensure good ageing and long duration. With the aim of lightening the building on all its facades, opaque, translucent or transparent voids and bodies alternate, using ceramic pieces of different formats and colours.


















from archdaily
'Culture' 카테고리의 다른 글
| *세인트 메리 칼넨 도서관 [ Woods Bagot ] St Mary's Calne Library (0) | 2021.03.02 |
|---|---|
| *헬싱키 스쿨 프로젝트 [ AOR Architects ] Jätkäsaari Comprehensive School (0) | 2021.02.18 |
| *버밍엄 티칭 빌딩 [ BDP ] University of Birmingham Teaching and Learning Building (0) | 2021.01.29 |
| *푸른고래 [ OPEN Architecture ] Pinghe Bibliotheater (0) | 2021.01.25 |
| *메타볼리즘 스페인 문화재연구소[ Fernando Higueras ] Spanish Cultural Heritage Institute (0) | 2021.01.05 |