
단순한 공간. 둥근 아치형태의 복층공간이 깊이감을 생성하는 거주공간입니다. 노출 콘크리트를 바탕으로 따듯한 질감의 원목이 앙상블을 이루며, 미니멀한 거주공간을 표현합니다.
Semi-detached House is a minimal residence located in Munich, Germany, designed by FAM Architekten in collaboration with Studio Weitz. This semi-detached house with a round window and a gable roof lies in a new housing estate in the suburbs of Munich. Its rigorous symmetric structure allows an optimized utilization of the few space within the three-storey house. The entrance is located in the middle axis, followed by an air space which connects the upper floor with the ground floor. The staircase is situated in the same alignment. The massive body of exposed concrete, in which the stairs seem to be subtracted, acts as stiffening core.
On the ground floor the internal corridor opens up to the living room to the west and the kitchen and dining to the east, creating an inner enfilade. On the first floor the symmetrical shape turns into a cross-shaped division that accommodates two children rooms, a big bathroom and workspace. On the roof floor the distribution space turns into an open circulation of the parents realm: a bathroom, a small retreat and a bedroom located under the ridge and lightened by a big round window. The absence of thresholds in the floor of wooden boards provides an open circulation between the rooms. Also the ceiling of exposed concrete is continuous, whereby the individual rooms appear like white cubes set into a vast envelope.
A window above the main door enlightens the center of the house. The interior is thought out till the hidden lamp on the stairway and the sculptural body of the chimney that devolves into a seating area. The puristic but warm materialization creates a spacious feeling within the modest construction. Individual carpenter works impart uniqueness to the prototype-like structure. Its design differs from its prefabricated anthracite neighbor buildings by its large-sized wooden windows, the reduced roof overhang and the fine stucco which create a calm expression.
Photograhpy by Boo Yeah


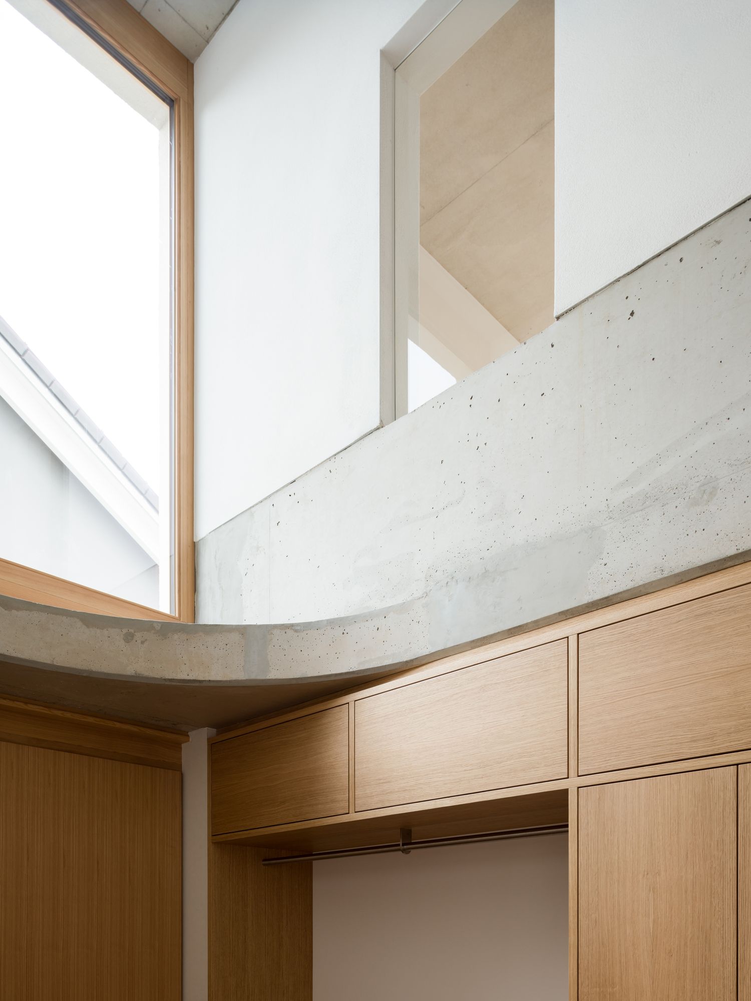
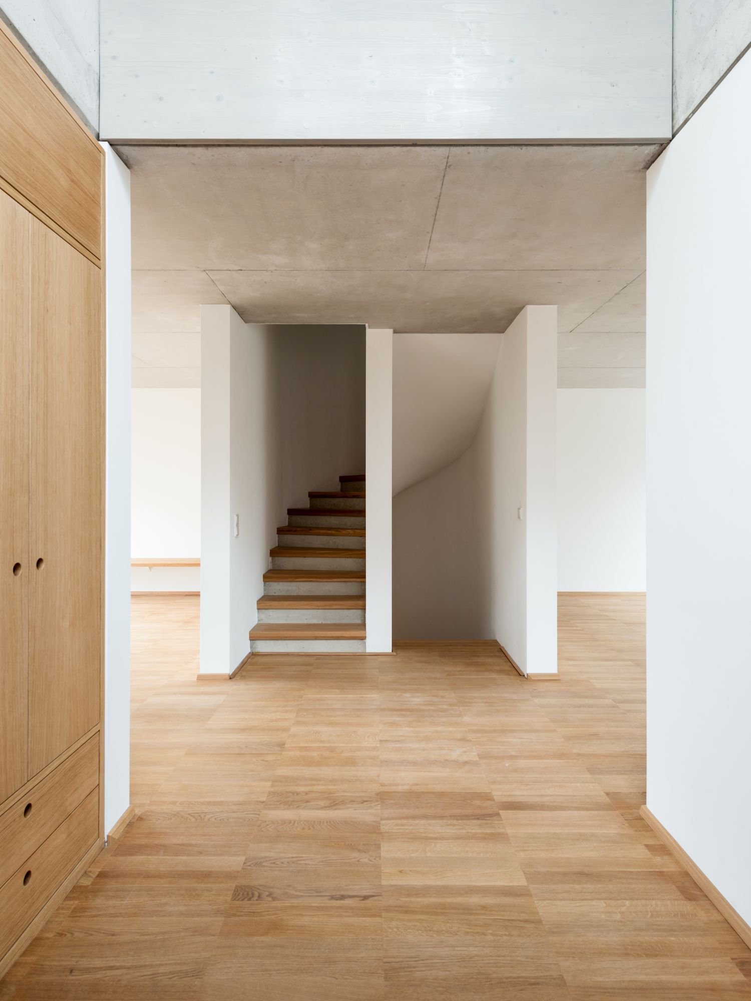
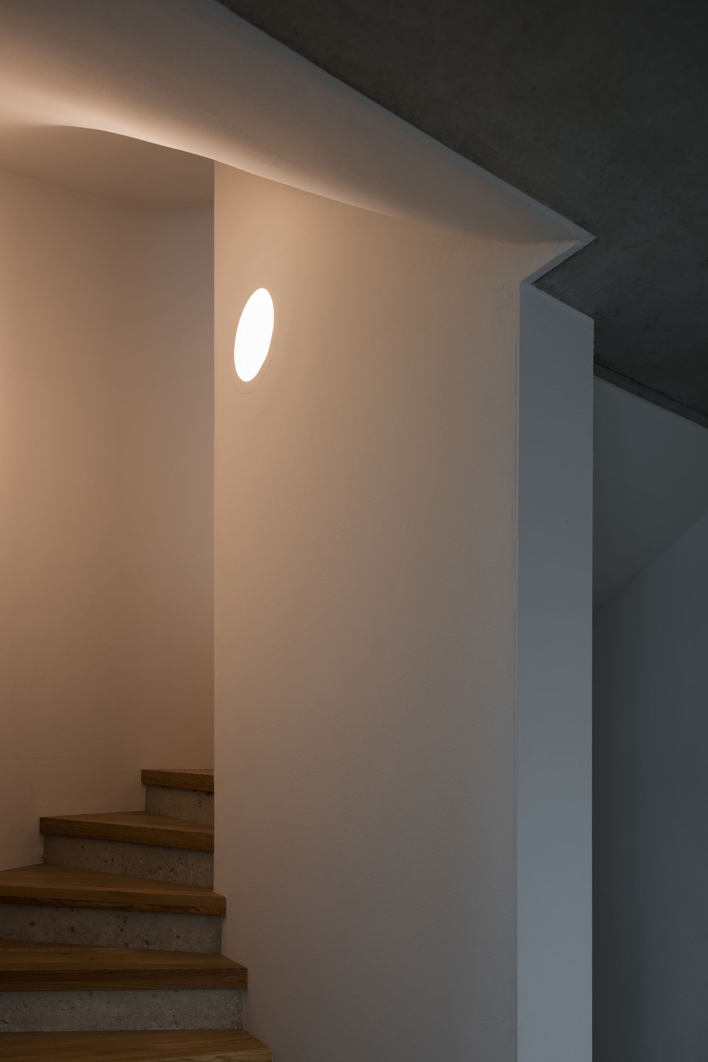
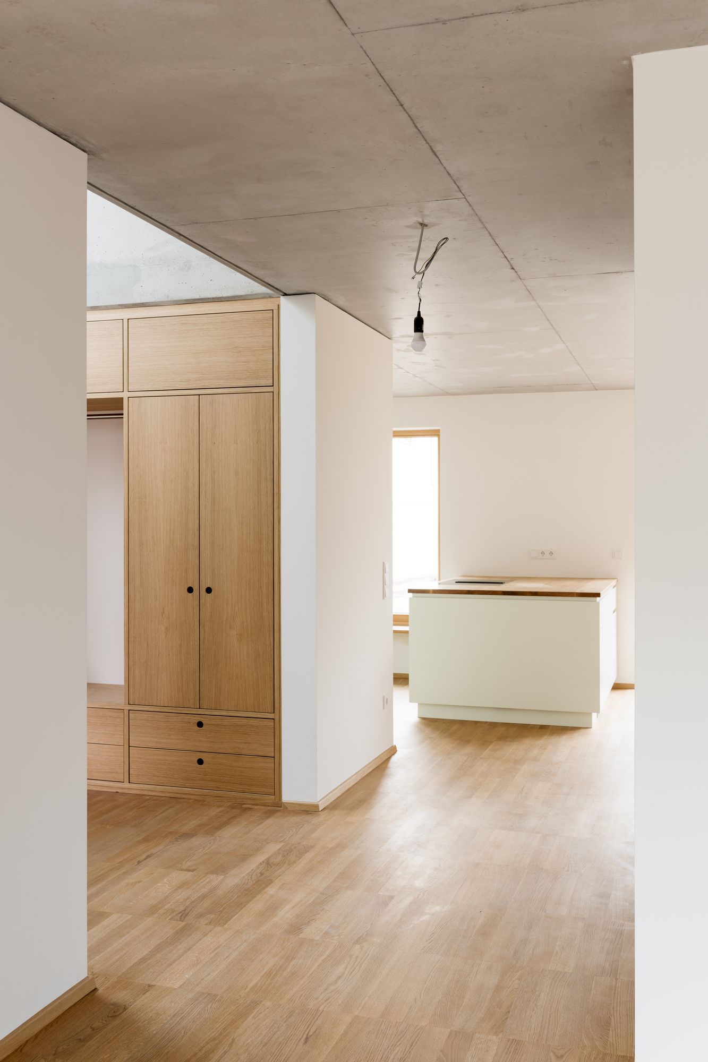

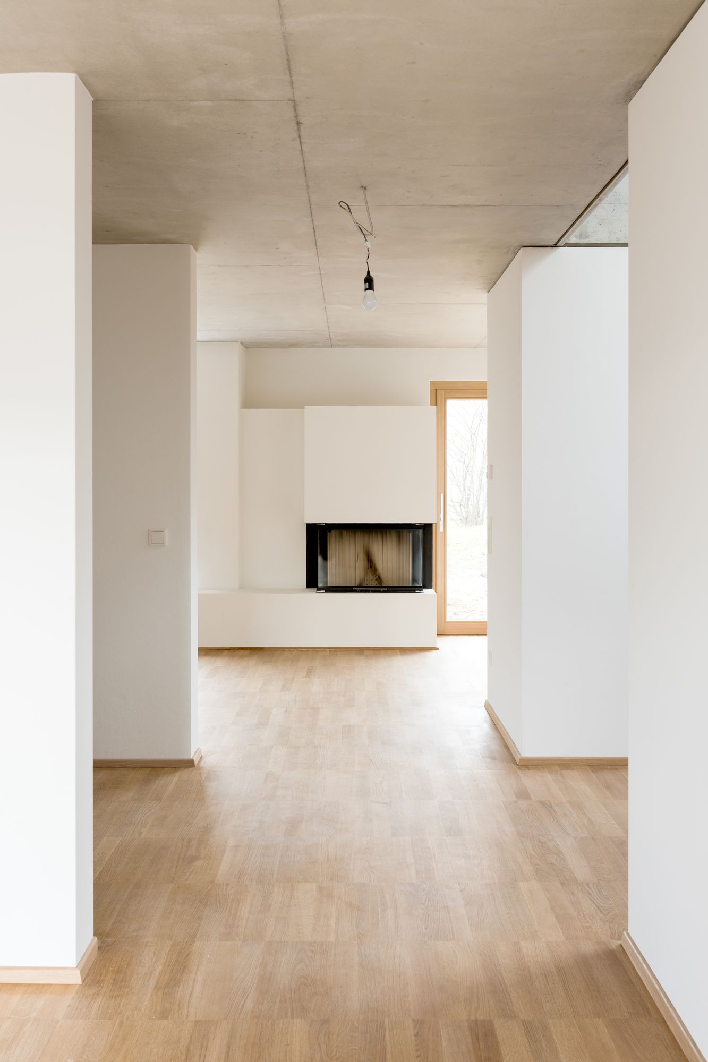

from leibal
'House' 카테고리의 다른 글
| *길의 끝에 위치한 집 [ Eleena Jamil Architect ] End Lot House (0) | 2021.04.06 |
|---|---|
| *아기자기 컬러풀 하우스 [ Office S&M ] Mo-Tel House (2) | 2021.04.02 |
| *솔리드 시더 하우스 [ Shigeru Ban ] Solid Cedar House (0) | 2021.03.30 |
| *젠스타일 호텔 [ Be-Fun Design ] MST Hotel (0) | 2021.03.26 |
| *화이트 그리드 하우스 [ Gaurav Roy Choudhury Architects GRCA ] Scaffold House (0) | 2021.03.24 |