
섬의 정착지, 해변가에 위치한 마자라 레지던스는 카페, 레스토랑, 웰빙센터, 수공예 공바, 컬쳐부티크 프로그램을 운영하는 다양한 돔의 집합체로 84명의 인원을 수용할 수 있습니다.
들쭉날쭉한 바위의 모습과 다양한 컬러 패턴의 조합으로 환상적인 장면을 연출합니다.
You’ve probably heard of the Strait of Hormuz in relation to its geostrategic significance - as the only sea passage from the Persian Gulf to the ocean, it controls the shipment of petroleum from the Middle East. What you may not know however, is that it is an area of extraordinary natural beauty, nowhere more so than Hormuz Island, with its surreal, otherworldly landscapes. Also known as Rainbow Island, it features a phantasmagoria of dramatic pink-red alluvium formations streaked with yellow-greens, oranges and purples, Mars-like neon-red beaches, salt-crusted jagged mountains, mangrove forests and rainbow-hued caves.
Despite its natural beauty and strategic importance, the local population of 6,500 inhabitants struggle to make ends meet which is why it’s so wonderful to see projects such as Majara Residence, a multipurpose touristic development by Tehran-based ZAV Architects. Mirroring the island’s kaleidoscopic landscape in the form of a colourful cluster of small-scale, rammed-earth domes, the project is part of the Presence in Hormuz series of urban developments aiming to empower the island’s local community. Cultural and social in its impact, Majara Residence ties together the lives of local people and tourists both culturally and economically.
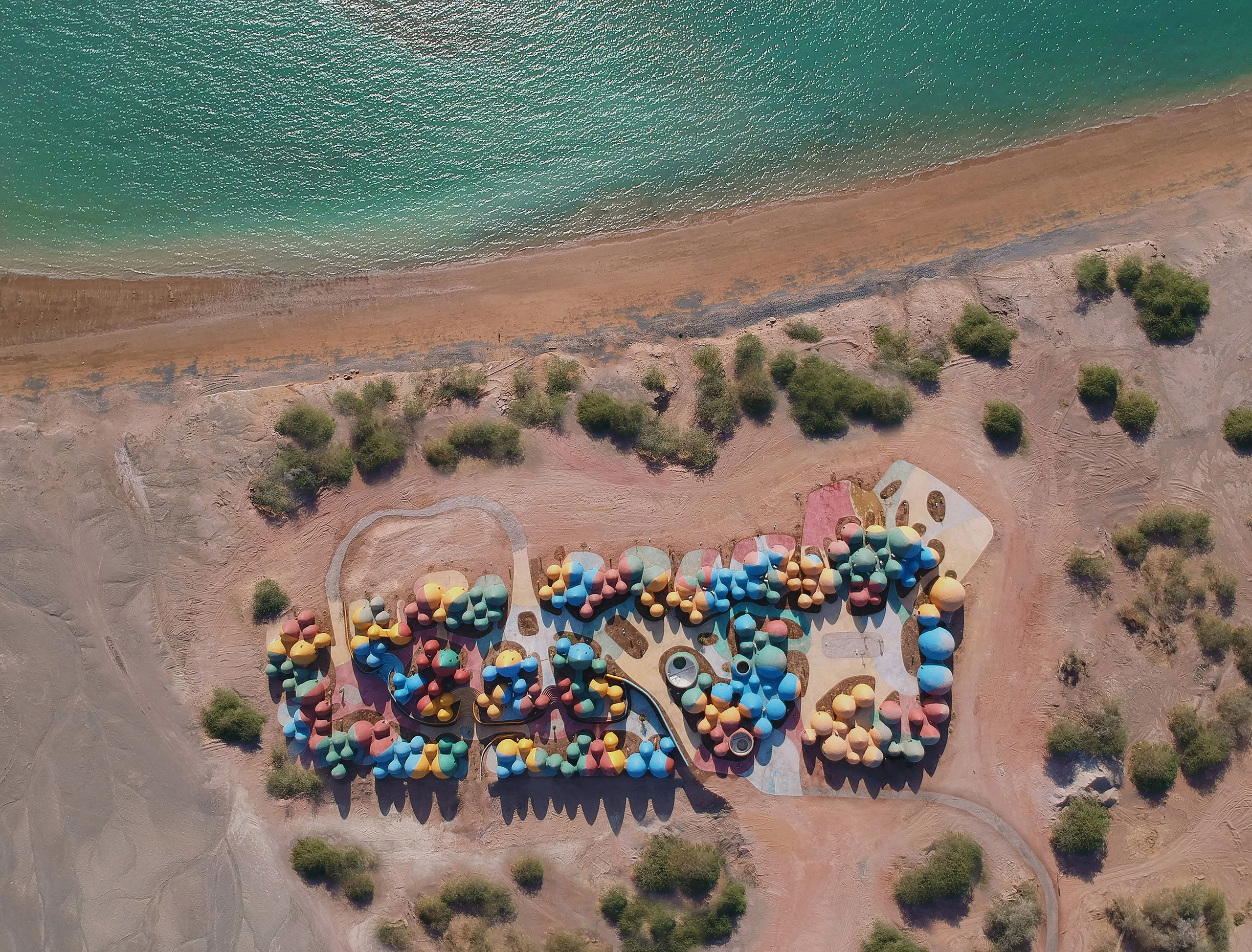
More than a touristic development, the project fits in with ZAV Architects’ exploration of the purpose of architecture. Does architecture have the capacity to elevate people’s wellbeing by staying relevant to its context and time? What are its limits and how can it suggest a political alternative for communal life? How can it attain social agency? “Presence in Hormuz” attempts to find answers to such fundamental questions by encouraging the participation of local inhabitants whilst taking into account their interests.
Located on a beachfront expanse outside the island’s only settlement, Majara Residence takes the form of smaller and larger pointed domes grouped in clusters of varying density providing accommodation for 84 guests together with a café, restaurant and wellness centre as well as handicraft workshops, a cultural boutique and an art residency program. Set against a backdrop of jagged rock formations, the undulating composition of domes creates, in the architects’ words a “colourful three-dimensional fabric”, its blood-red, yolk-yellow, sky blue and sea green hues echoing both the colouration and morphology of the island’s otherworldly vistas.

Made by local people, the domes are based on acclaimed Iranian architect Nader Khalili’s “Superadobe” housing units. Part of Khalili’s life-long quest for an architecture that could house the world’s poor, the “Superadome” is a type of rammed earth construction using woven polyester bags filled with sand, soil, or clay – or whatever is at hand. The bags are laid in coils to construct load-bearing walls that spiral inwards to then create a domed roof at the top. The beauty of Khalili’s design lies both in the pre-modern architectural language, a type of timeless vernacular so to speak, and its practicality: it’s extremely low budget, doesn’t require skilled labour and ensures reduced heating and cooling costs due to thermal mass.
In view of the project’s mission to boost the local economy and promote social progress, and in light of the country’s lacklustre economy due to international sanctions, the architects adopted a set of social and environmental sustainability objectives that include an adaptive design that responds to programmatic changes, the use of local materials to reduce construction and transportation costs, and allocating a larger share of the budget for labour costs. In fact, compared to a typical construction project in Iran where 20% of the expenditure goes to labour costs, the project’s 65% is a remarkable achievement.

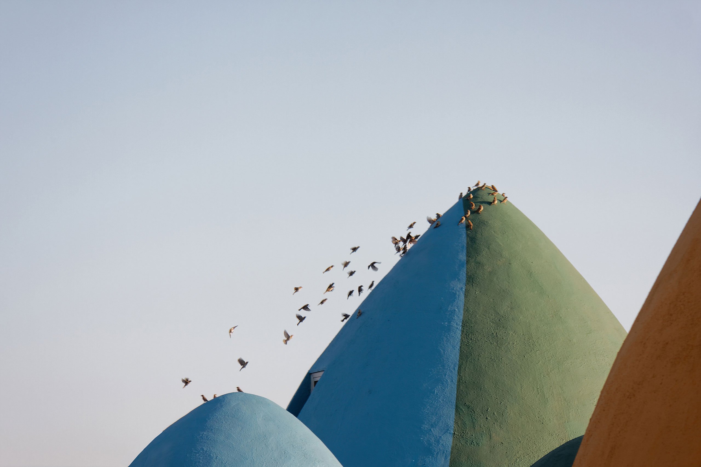


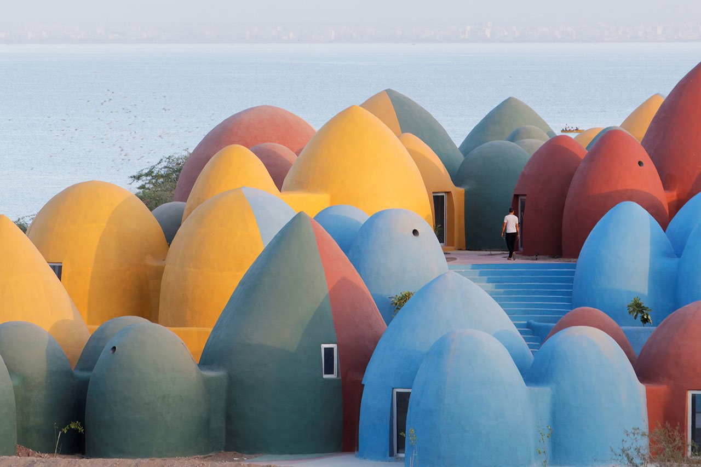
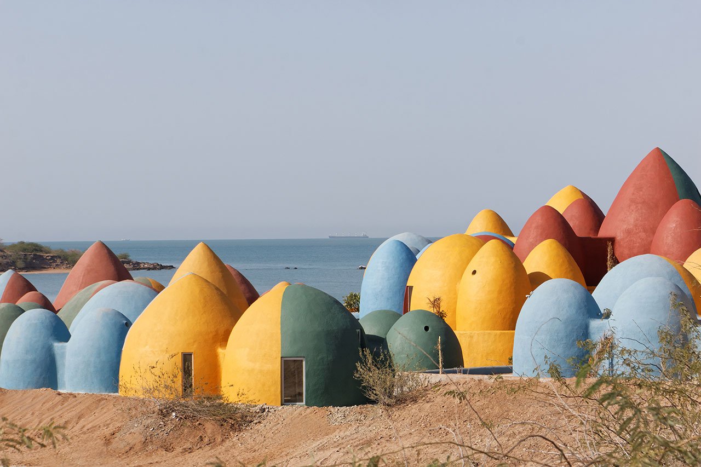






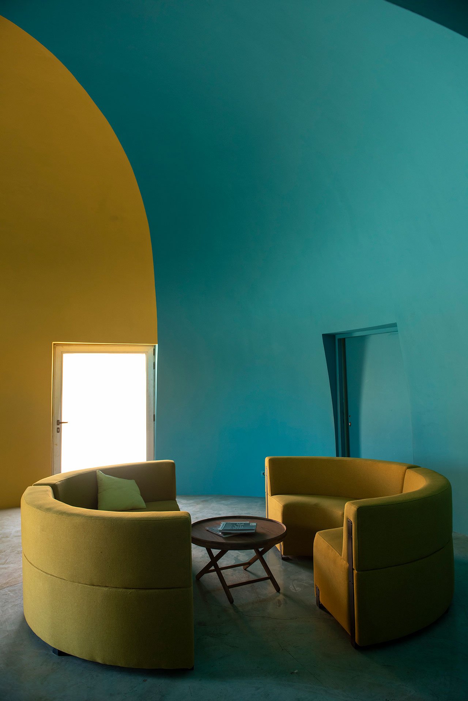
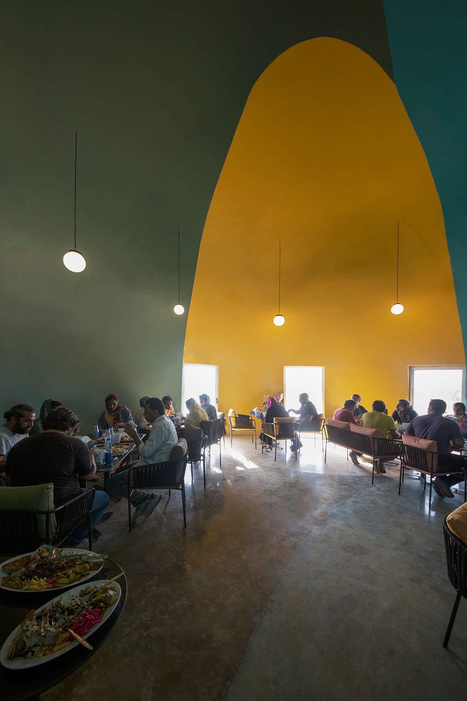
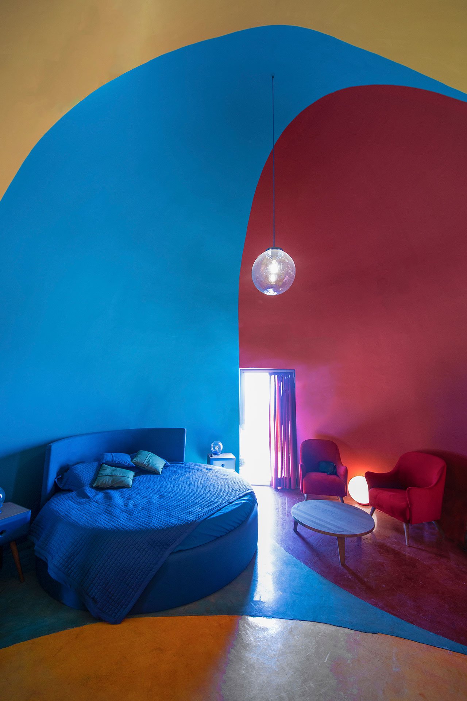
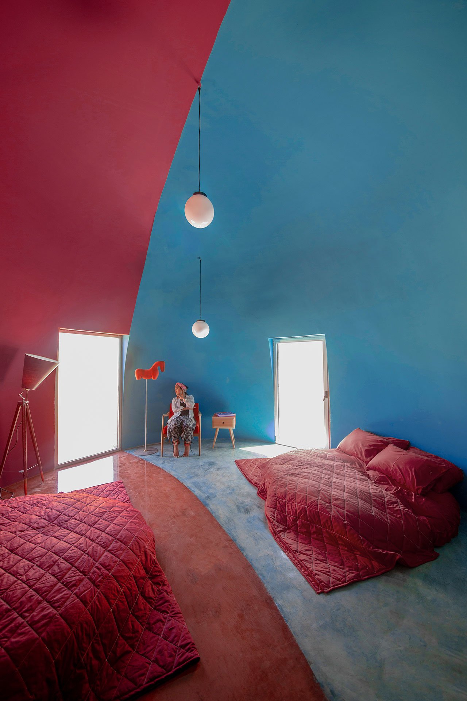

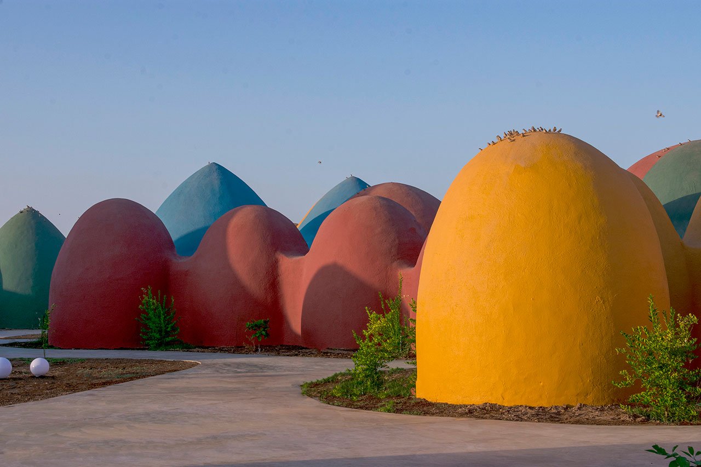



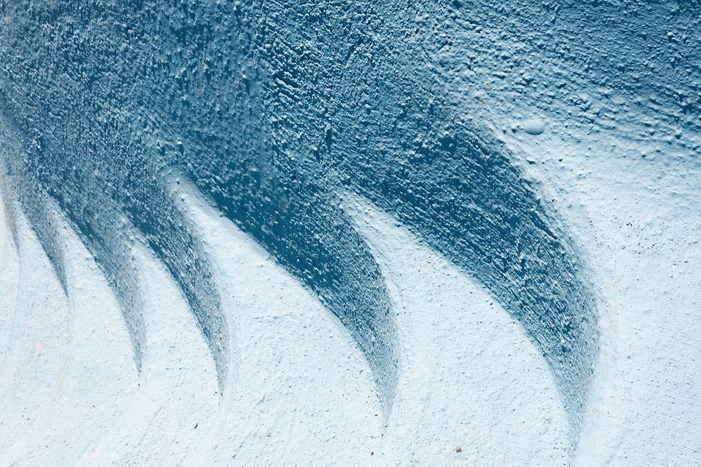
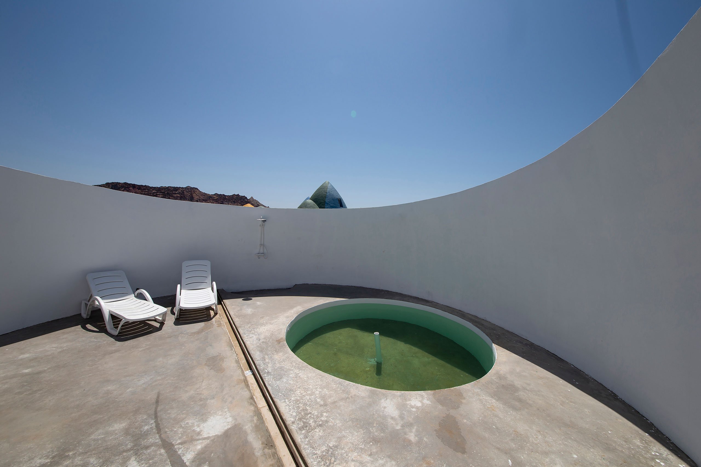
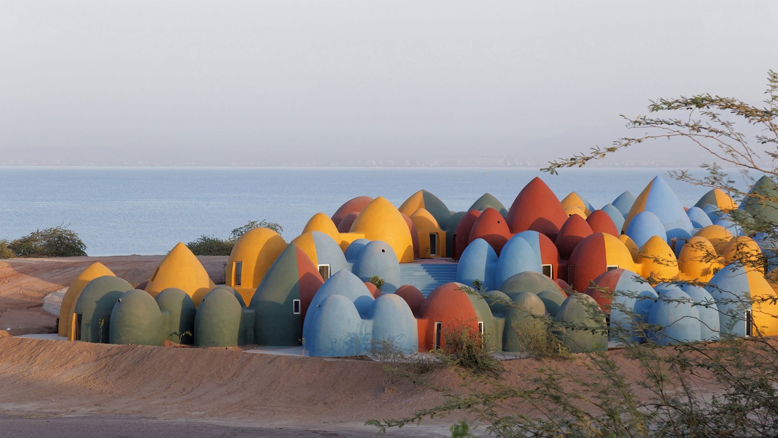
from yatzer