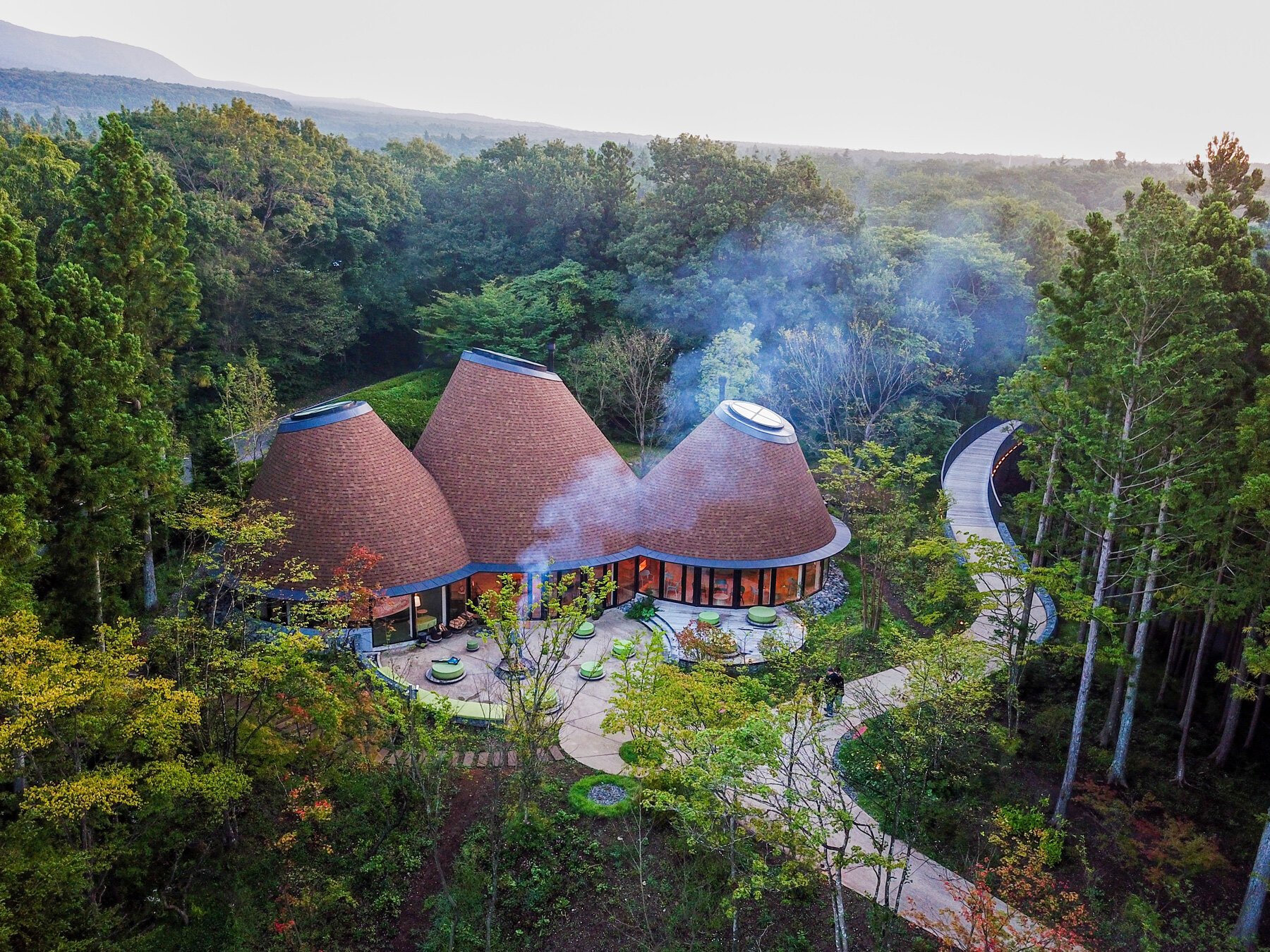
숲속에 위치한 호텔의 커뮤니티 시설로 제공되는 3개의 원뿔형 파빌리온은 투숙객들의 친목도모와 자연교감을 위한 열린공간입니다. 3개의 공간은 각기 다른 목적으로 제공됩니다. 먼저 가운데 장소는 음식 관련된 워크샵 진행 또는 로컬푸드를 이용한 음식조리를 제공합니다. 또다른 하나가 그물형 구조물로 아이들의 활동적인 놀이를 제공하는 장소로 사용되는 동안, 다른 하나는 벽난로를 중심으로 오순두순 이야기를 나눌 수 있는 정적인 장소를 제공합니다.
located just a 75 minute bullet train journey from the center of tokyo, this hotel building immerses guests in the woodland of japan’s tochigi prefecture. designed by klein dytham architecture, the project appears as a contemporary cottage that evokes the feeling of being inside a fairy tale. named ‘PokoPoko’, a word which means to stick-out or stick-up in japanese, the building serves as a family oriented clubhouse and activity center for guests staying at the risonare hotel complex.
name: PokoPoko club house
location: risonare nasu hotel, tochigi prefecture, japan
architect: klein dytham architecture
contractor: tobu construction
client: hoshino resort
structural engineer: TECTONICA
M&E: architectural energy research
landscape designer: studio TERRA
lighting designer: FDS
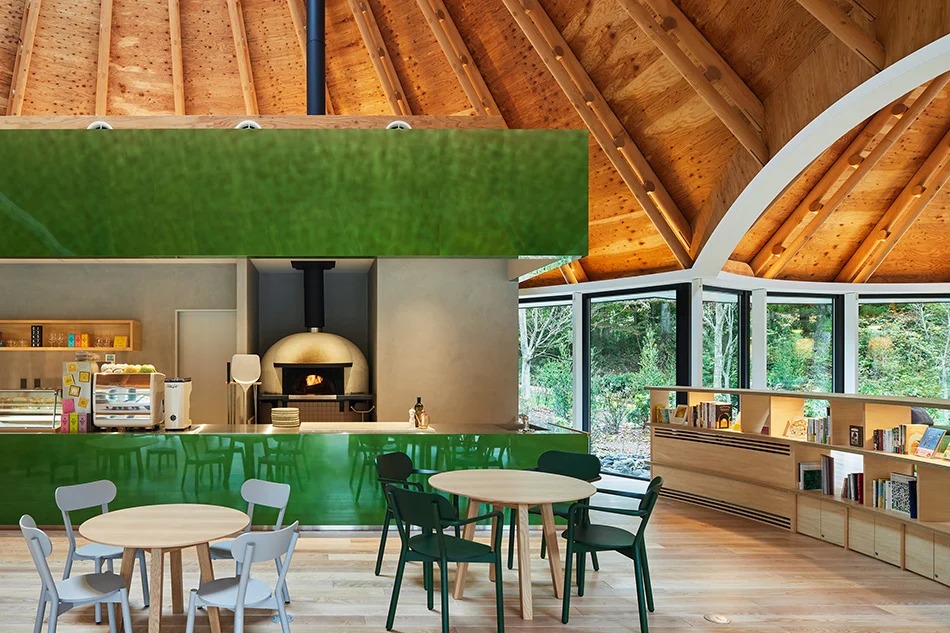
located in the nasu highlands in the northern corner of japan’s tochigi prefecture, the hotel is situated in a rural farming region that neighbors mount nasu. the project was born from the client’s wish to connect two hotel buildings on the current site. the vision included an extension and renovation of both buildings and rooms, an original smaller guest house from 1986 and its later addition, bringing the total number of rooms on site to 40. a new footbridge connects the two complexes, meandering through the lush forest.
within this forest, klein dytham architecture’s PokoPoko clubhouse appears with its three coned roofs protruding in different directions above the treeline. internally, each volume has its own program. the central cone provides space for cooking activities based on the fresh ingredients grown on the hotel’s own grounds. the space hosts a variety of food-related workshops for children and parents, while a wood-log oven lets guests make their own pizzas with vegetables and herbs picked from the nearby fields.
within the adjacent cone, a tall white net structure serves as a play area for children to climb up towards the skylight. meanwhile, younger children can play in the ball pit at its base. on the opposite side, parents are able to relax around the open fireplace in the third cone. klein dytham architecture’s ‘doradora’ furniture provides guests with a place to sit and converse or read a book in the warmth of the fire.
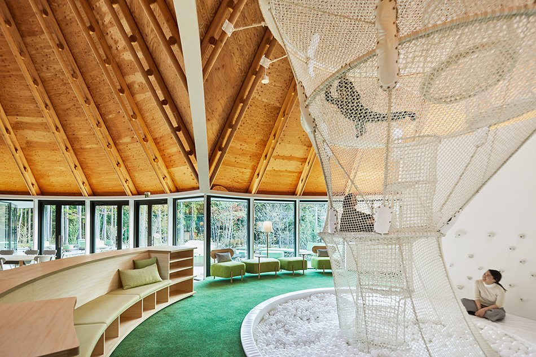
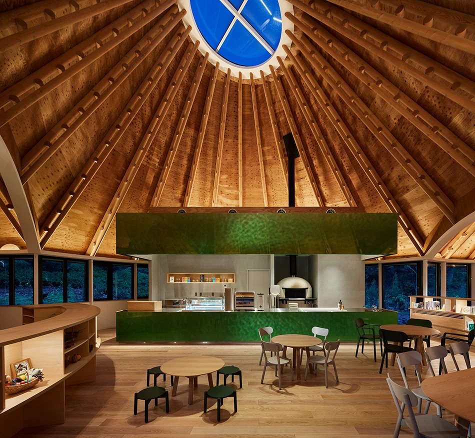
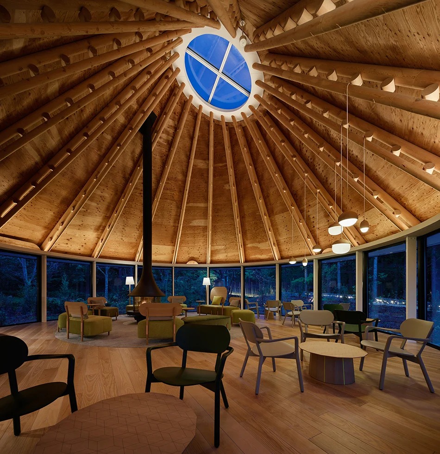
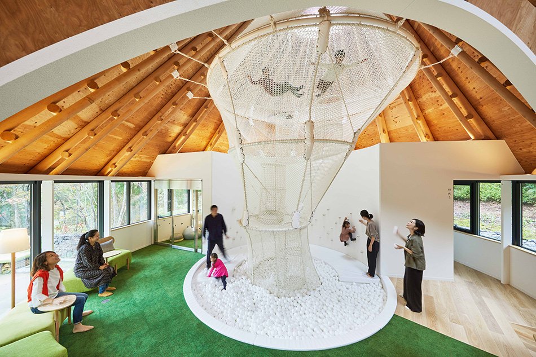
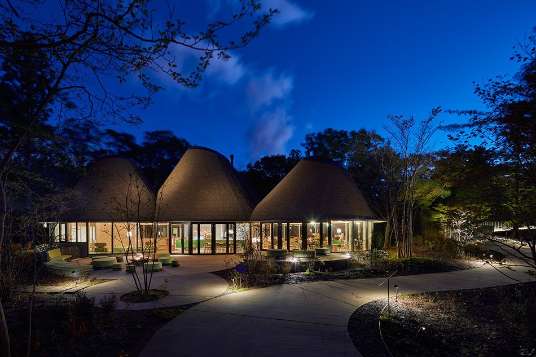
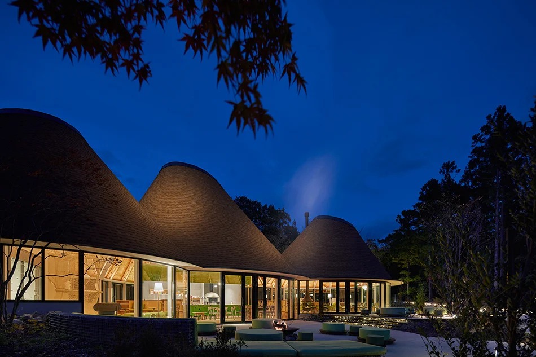
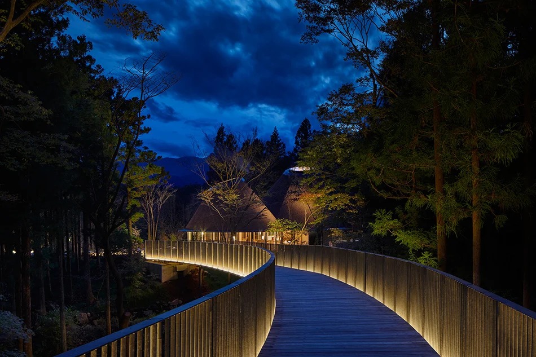
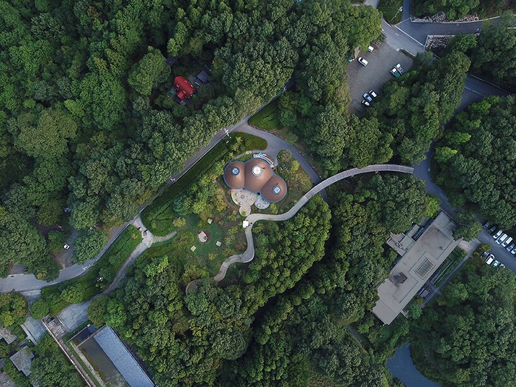
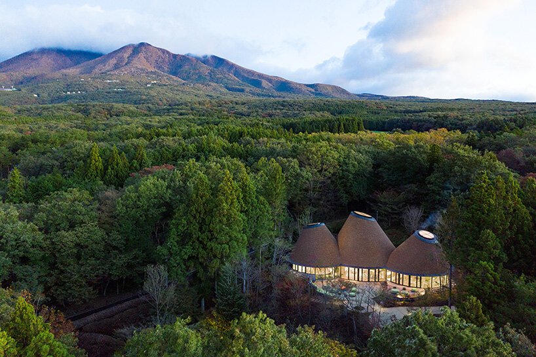
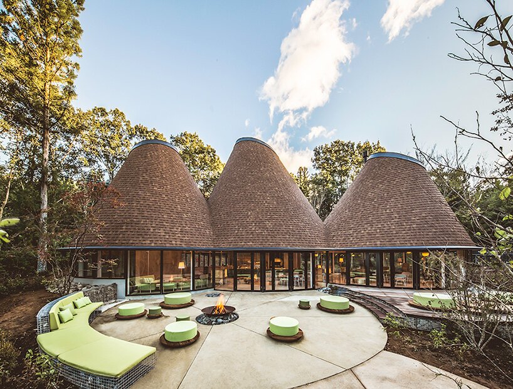
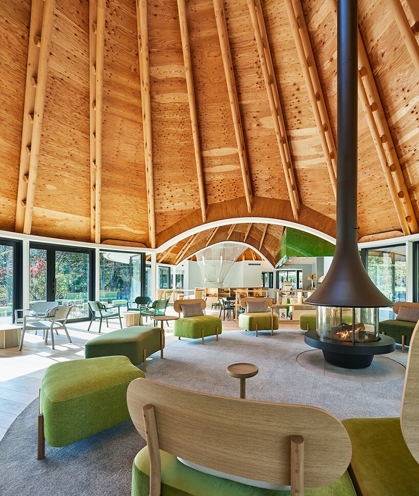
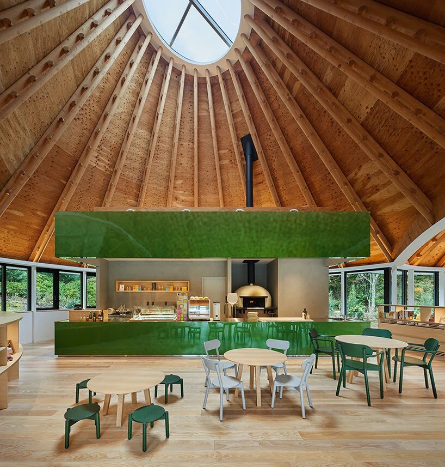
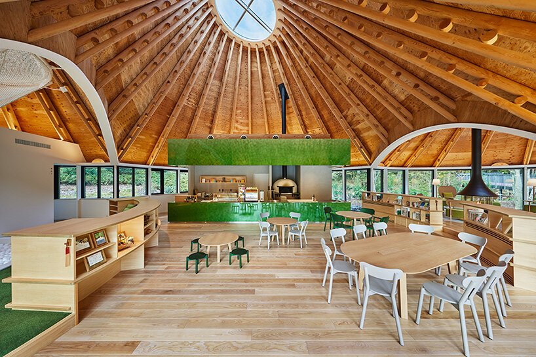
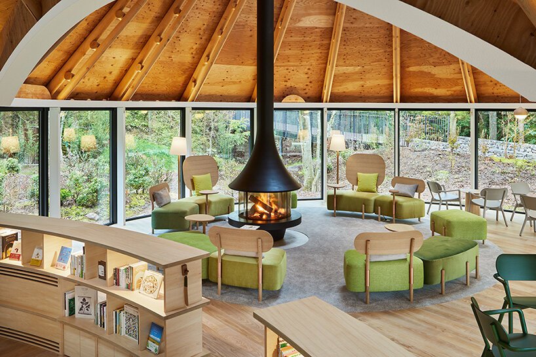
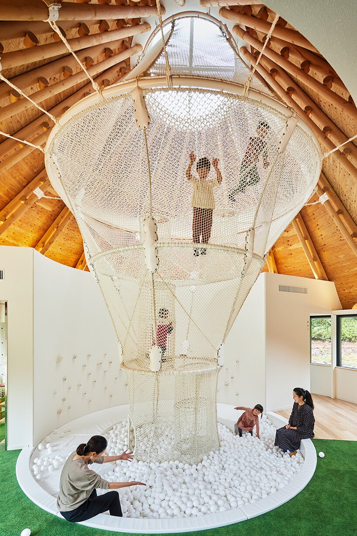

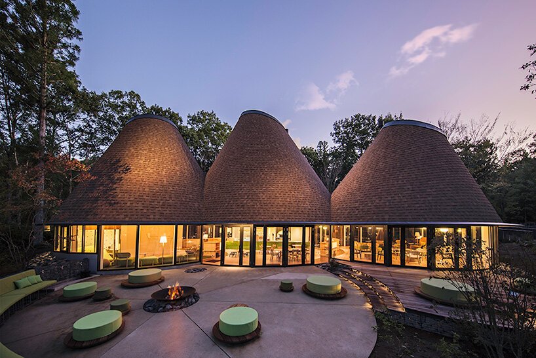
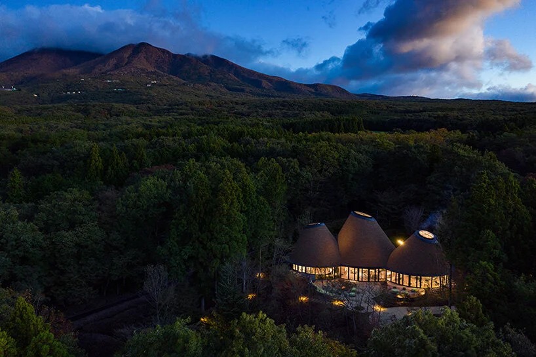
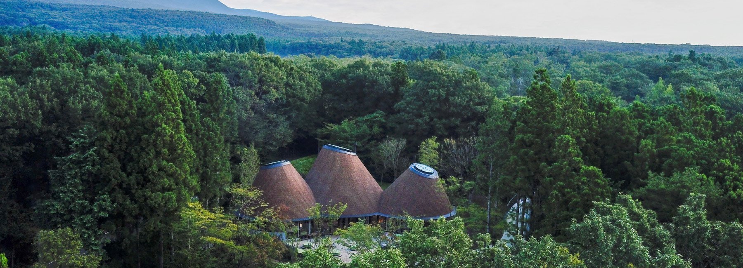
from designboom