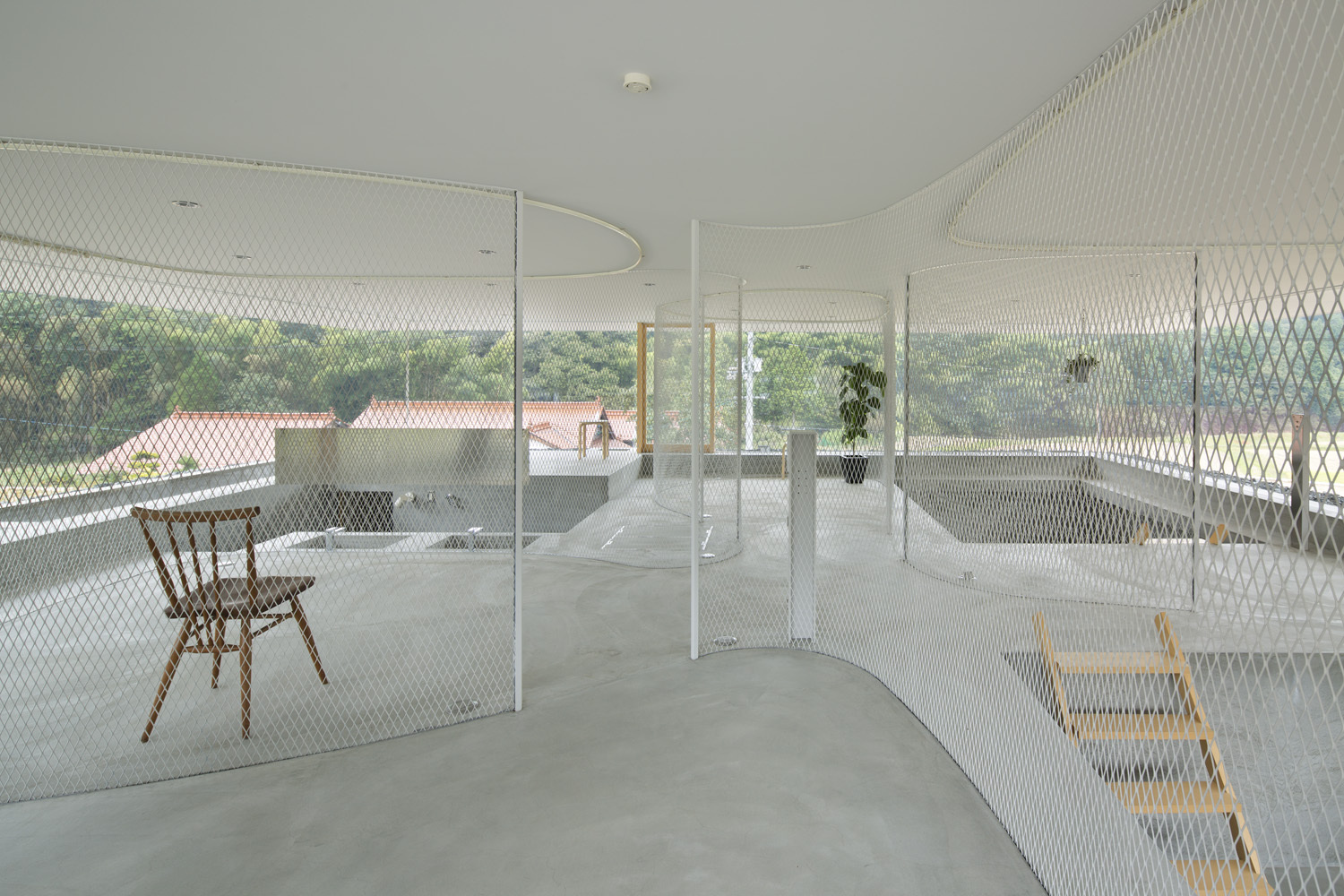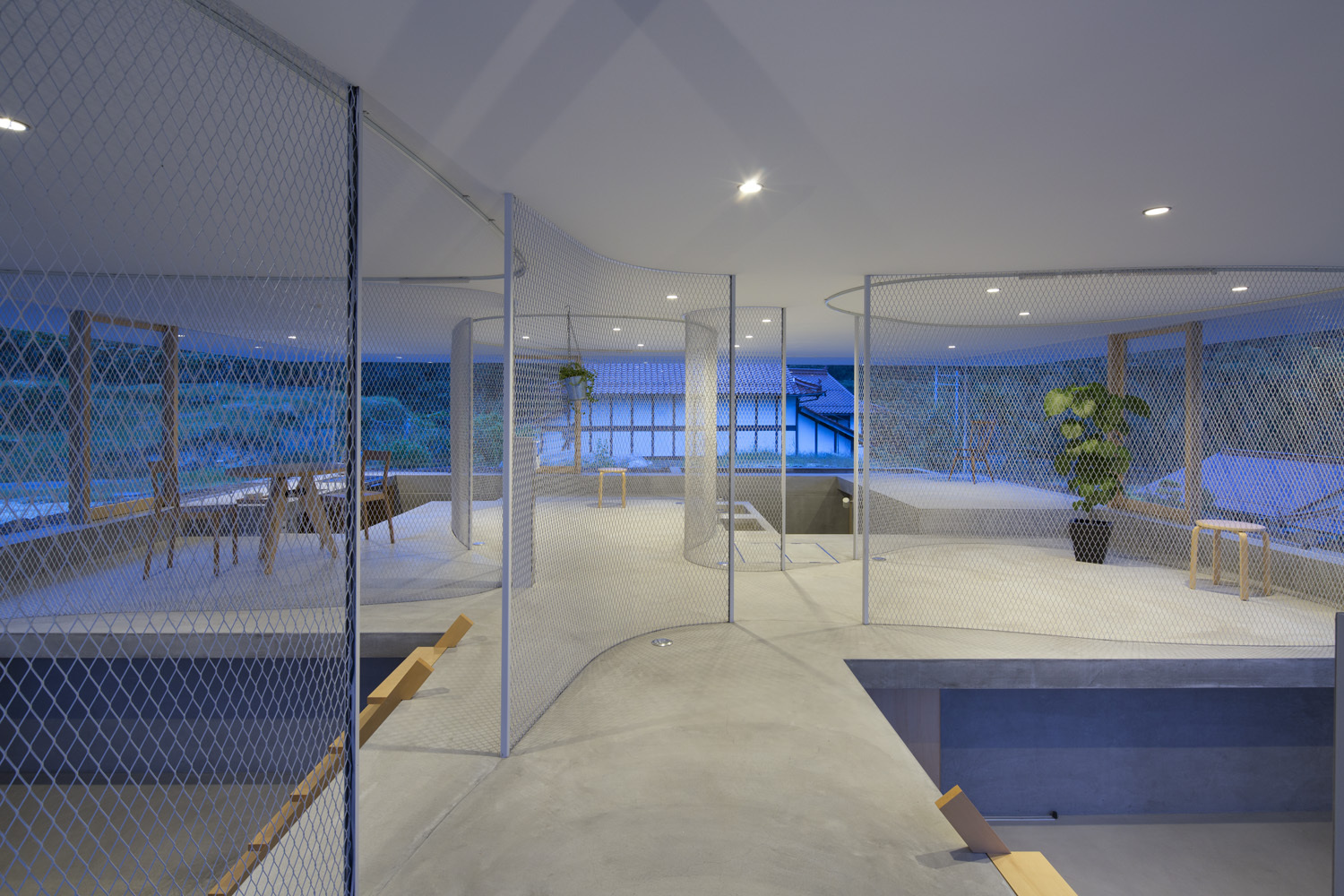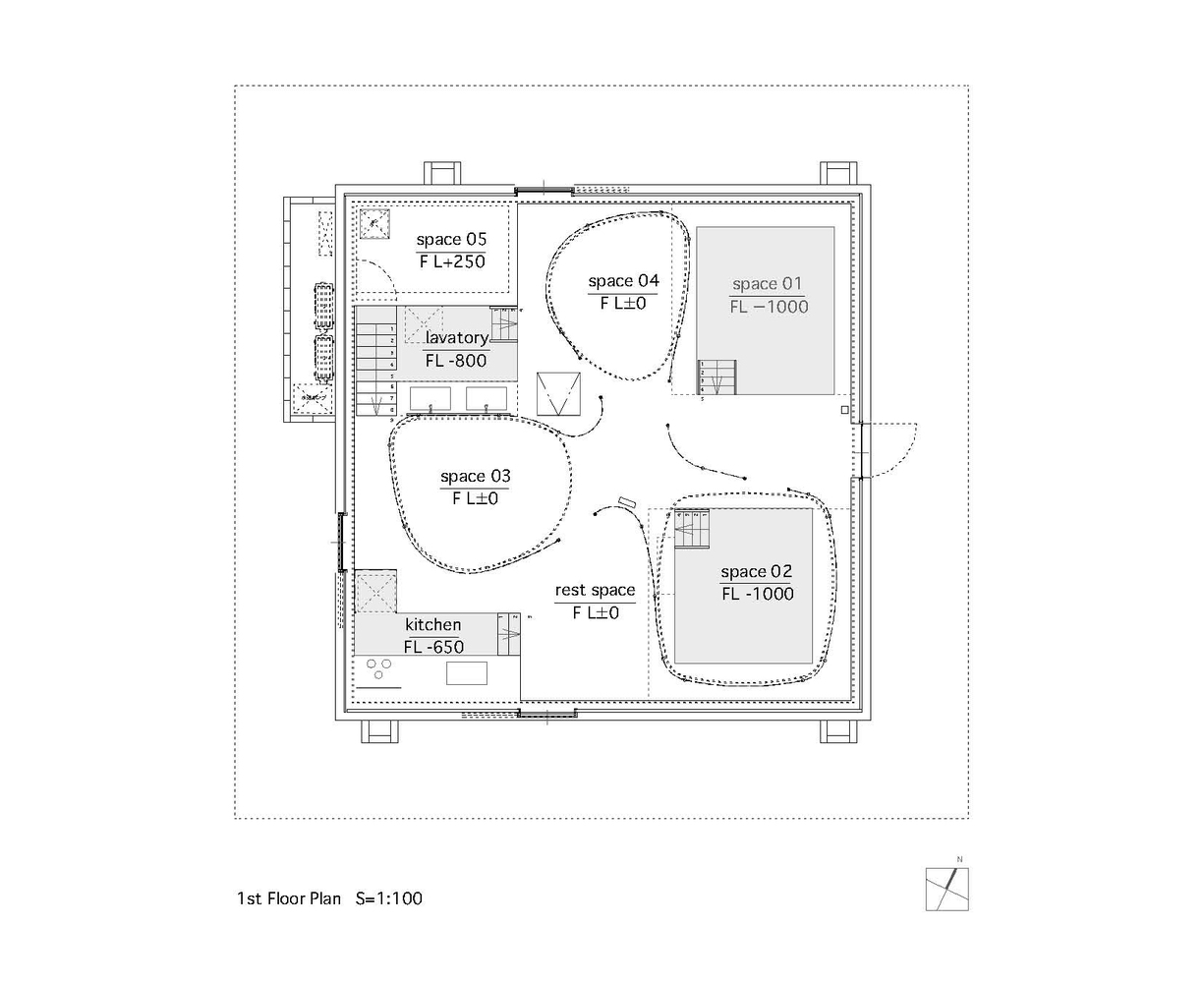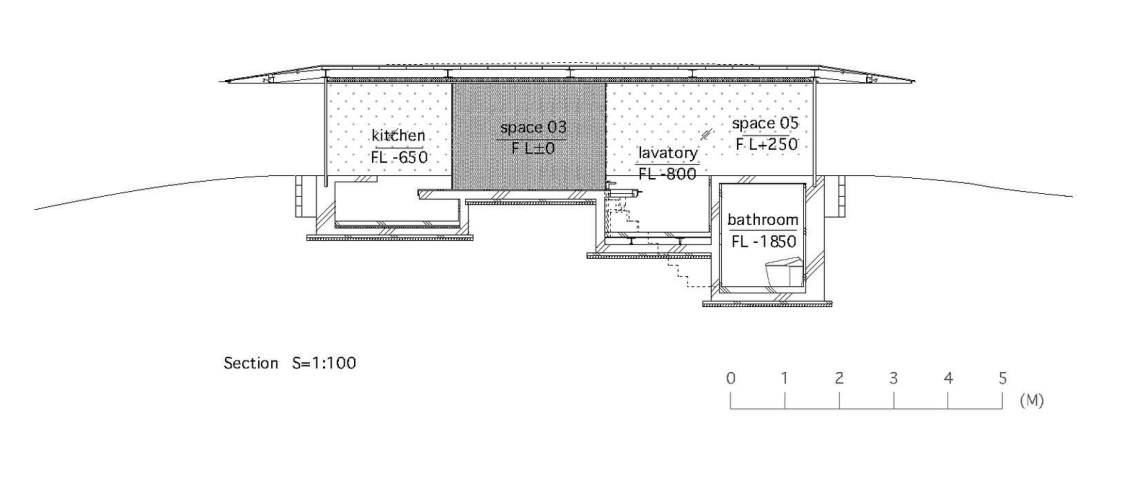
자연과 최대한 밀착하기 위해서, 내외부의 간극을 최소화 한다.
켜 자체를 인지 하지 못하도록 투명한 막으로 처리한다.
거대한 판형 지붕아래, 오픈플랜으로 구성된 주거내부는 제로레벨을 기준으로 마이너스 레벨에
정주공간을 위치시킨다. 오히려, 동선을 제로 레벨에 위치시킨다.
셀터역활을 위해, 조금의 엄폐를 설치한 것일 수도 있고, 말 그대로 불필요한 간섭이 일으키지 않도록 시야에서 사라지게 만들어 버린 것일 수도 있겠다.
의도는 그렇지만, 집의 구실을 제대로 할 수 있을지는 사용자에게 물어봐야겠다.
This rural Japanese house by Suppose Design Office features sunken rooms and see-through walls, designed to allow residents to observe and interact with wild animals blurring boundaries between interior and exterior architecture (photos by Toshiyuki Yano).
Hiroshima Hut Technical Information
Architects1-2: Suppose Design Office
Principals: Makoto Tanijiri, Ai Yoshida
Location: Hiroshima, Hiroshima Prefecture, Japan
Project year: 2014
Area: 490.0 sqm
Photographs: © Toshiyuki Yano / Nacasa & Partners Inc.
One of the issues that emerged during the design process of this building was how to insert it in a peaceful rural landscape and how it interacts with the animals living in such a context. The concept of this project is to suspend a thin cover on a natural hill, equip it with furniture, and in this way create a place where people and animals can meet under its shade.

The facade is made of transparent acrylic sheets on all four sides of the building, allowing the residents to get closer to nature while keeping the house warm due to this material’s high thermal insulation capability. Inside, the spaces are softly divided by expanded metal curved sheets allowing people to hang something or lean on it. These see-through partitions become guidelines for the furniture layout and induce the residents to align things on it, keeping the building tidy. This building uses light materials and organic shape interior dividers to further enhance its relationship with the landscape.
The space is composed by multiple levels with a maximum difference in height of 1000 mm that allows installing no handrails. Utilities and storage space are hidden under these levels, resulting in a very clean ground floor. The facilities’ floor level is partially underground to assure more privacy allowing the residents to see the sky only. At the same time, in the kitchen space, the level difference becomes a joint between the countertop and the ground, making it possible for a deer to stare at the residents preparing meals.











from archeyes