
비스마크 하우스는 거주자의 생활방식을 그대로 담아 표현한다. 구조적 역활과 마감을 함께 수행하는 콘크리트는 약간의 표면처리를 거쳐 거주공간에 사용된다. 그리고 바탕으로 처리된다. 바닥에서 천장까지 열린 외부창호는 남측으로 열려, 집안 내부 깊숙히 채광을 유입시키는 동시에 외부로 열린 조망을 확보한다. 거칠게 처리되고, 표현된 듯 하지만 거주자에게는 직설적이 화법으로 따뜻하게 제공되는 거주공간이다.
The Bismarck House is the younger sibling of a pair of semi-detached dwellings in Bondi. The design uses raw materials and sculpted spaces to integrate house and garden while orchestrating social interactions between the more public areas of the house and the laneway that runs along the semi’s northern boundary.
Our conceptual starting point for the project was to map the detailed context of the laneway: a long thin footprint immediately adjacent to the gritty rear-lane access for multiple commercial properties fronting onto Bondi Rd.
Into this context the ground floor of the house was conceived spatially and materially as a continuous garden between the boundary walls of the site. The brick common wall of the semi to the south was exposed and the new laneway edge to the north was rebuilt using bricks recycled from the site demolition. The garden is formed around key figures within the plan: the kitchen bench, a window seat to the lane, a concrete structural blade wall, a steel cabinet for storage.
The upper level, containing three bedrooms, is conceived as a solid mass that carves voids for light, creating diagonal and oblique viewing lines along the length of the laneway for the bedrooms, thereby moderating potential privacy loss from the rear facades across the laneway. These scoops of light allow the garden to be continuous along the majority of the site length, with the main scoop shaped around a new Bismarck Palm introduced as part of the garden works.
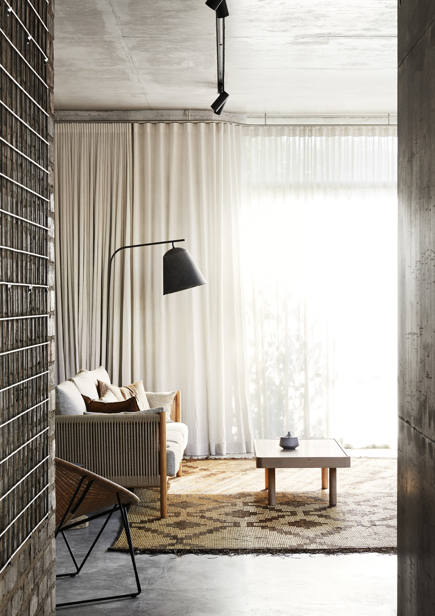
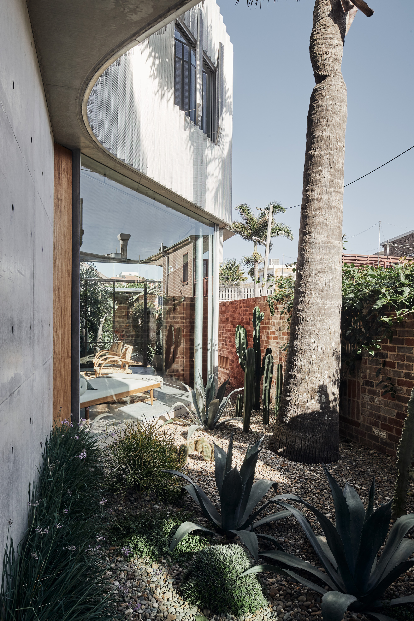
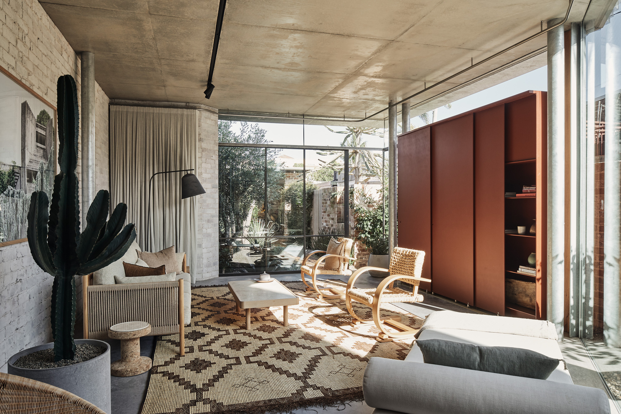
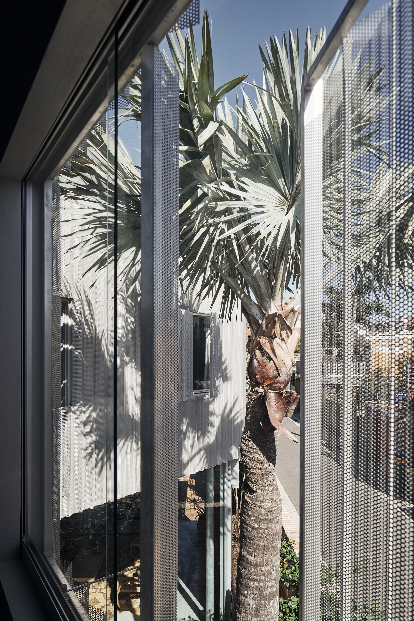

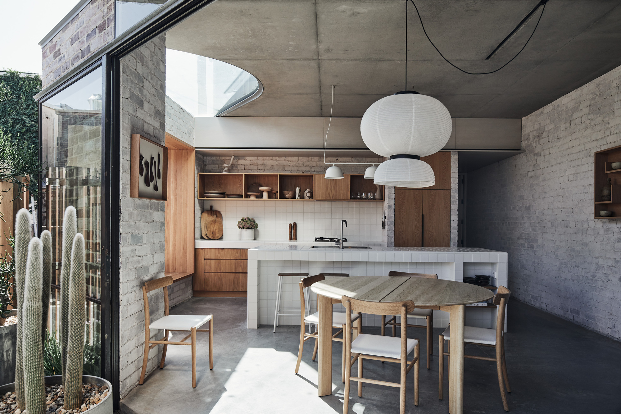
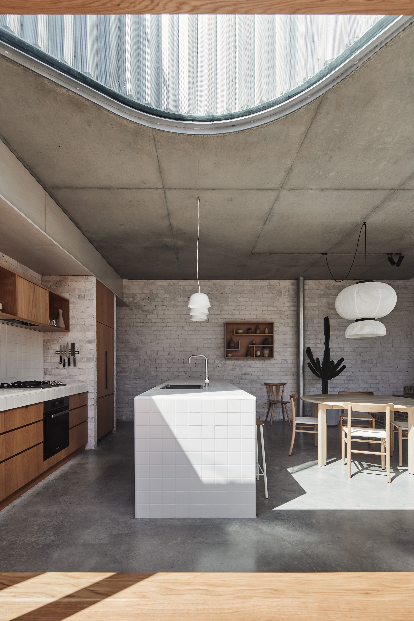




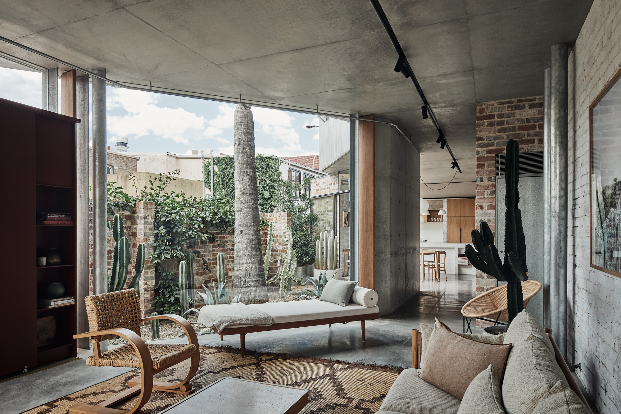


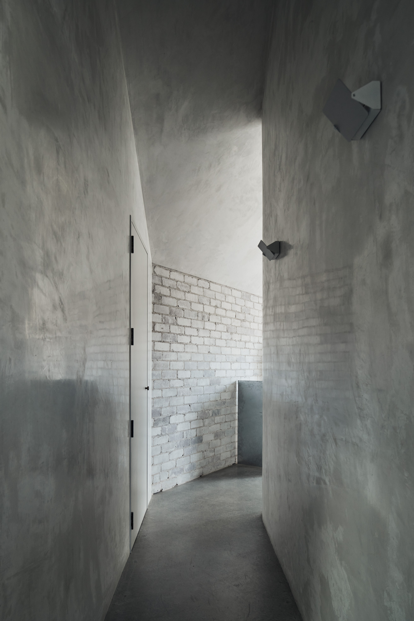
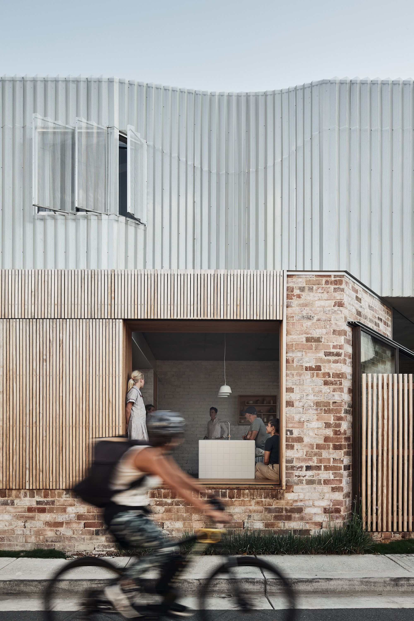
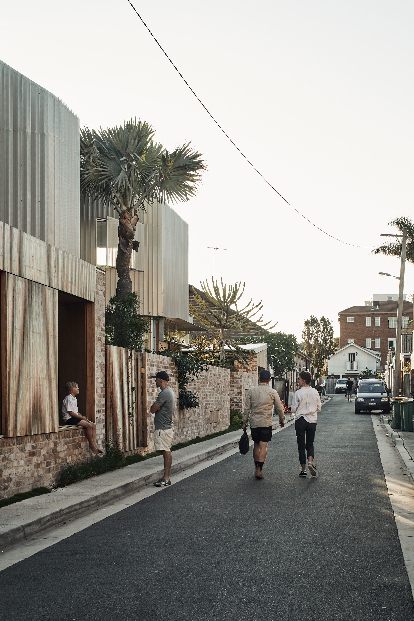
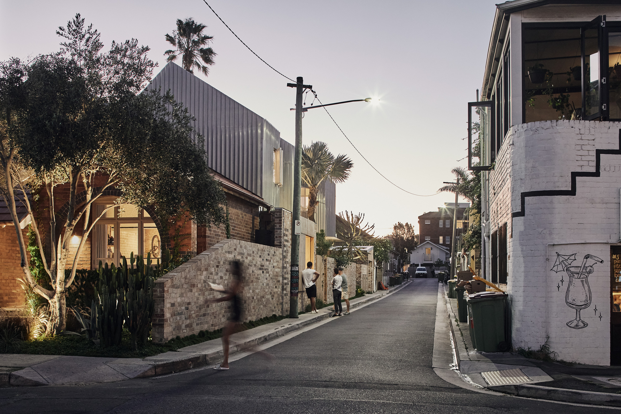
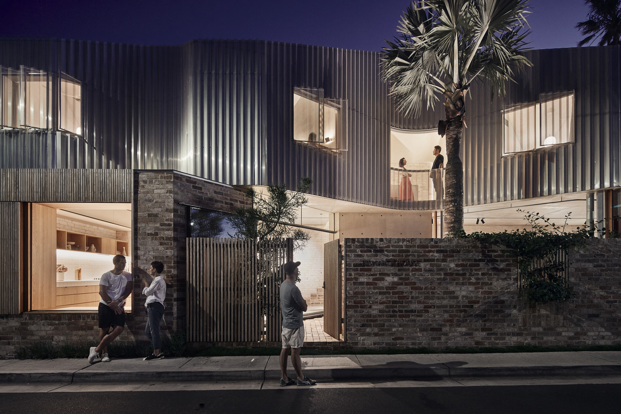
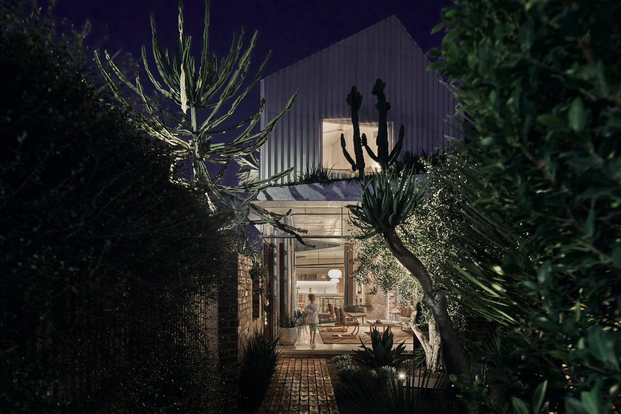


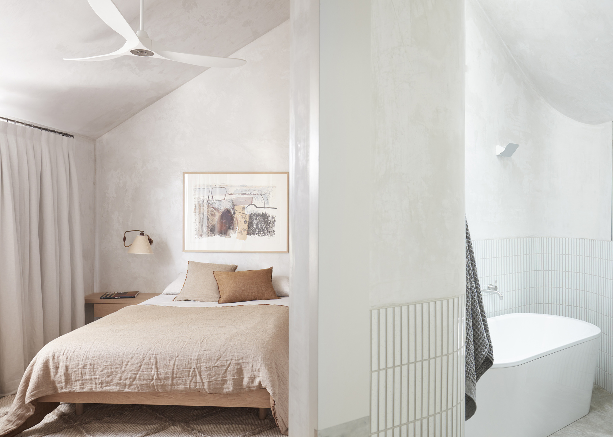



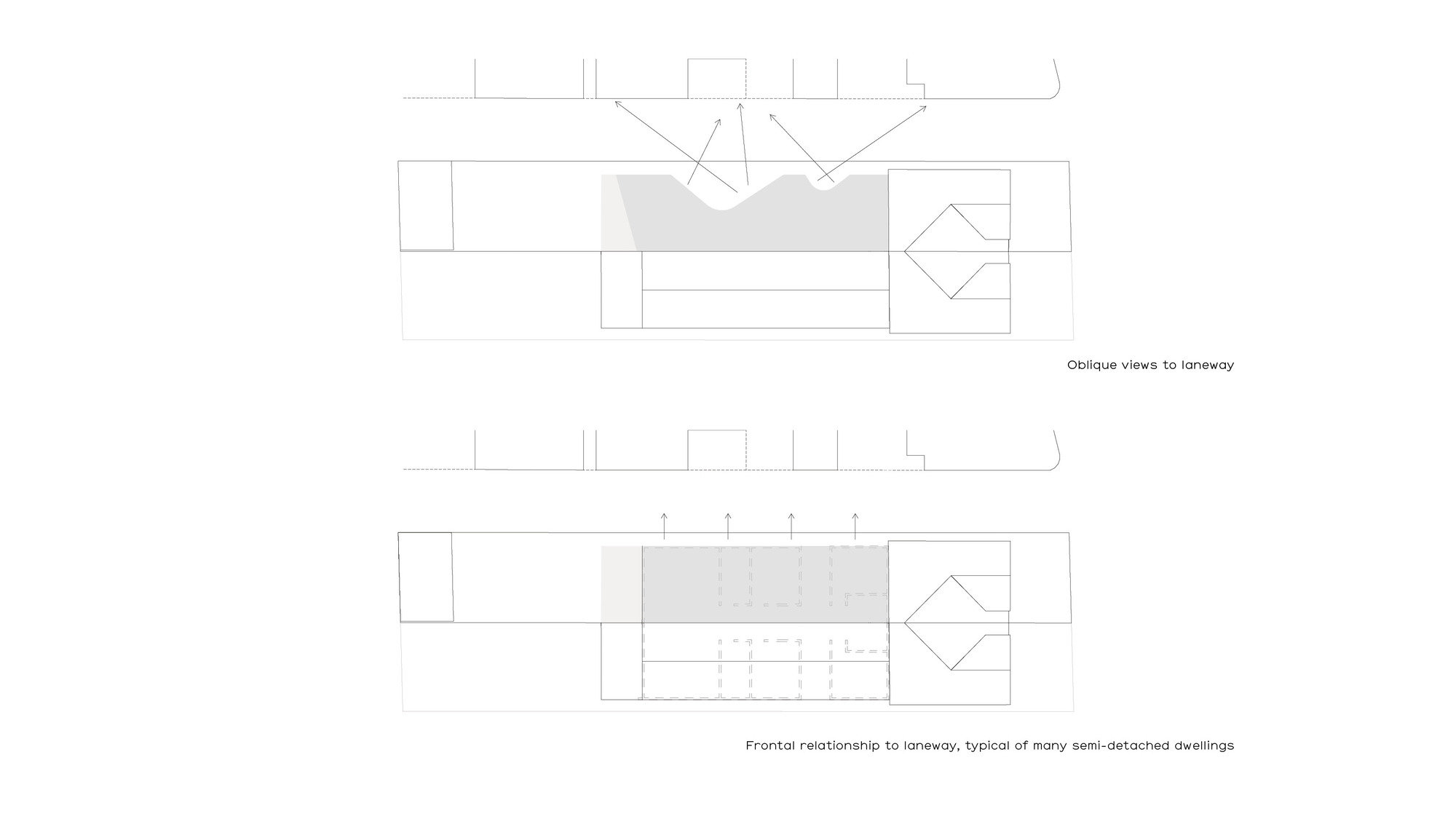


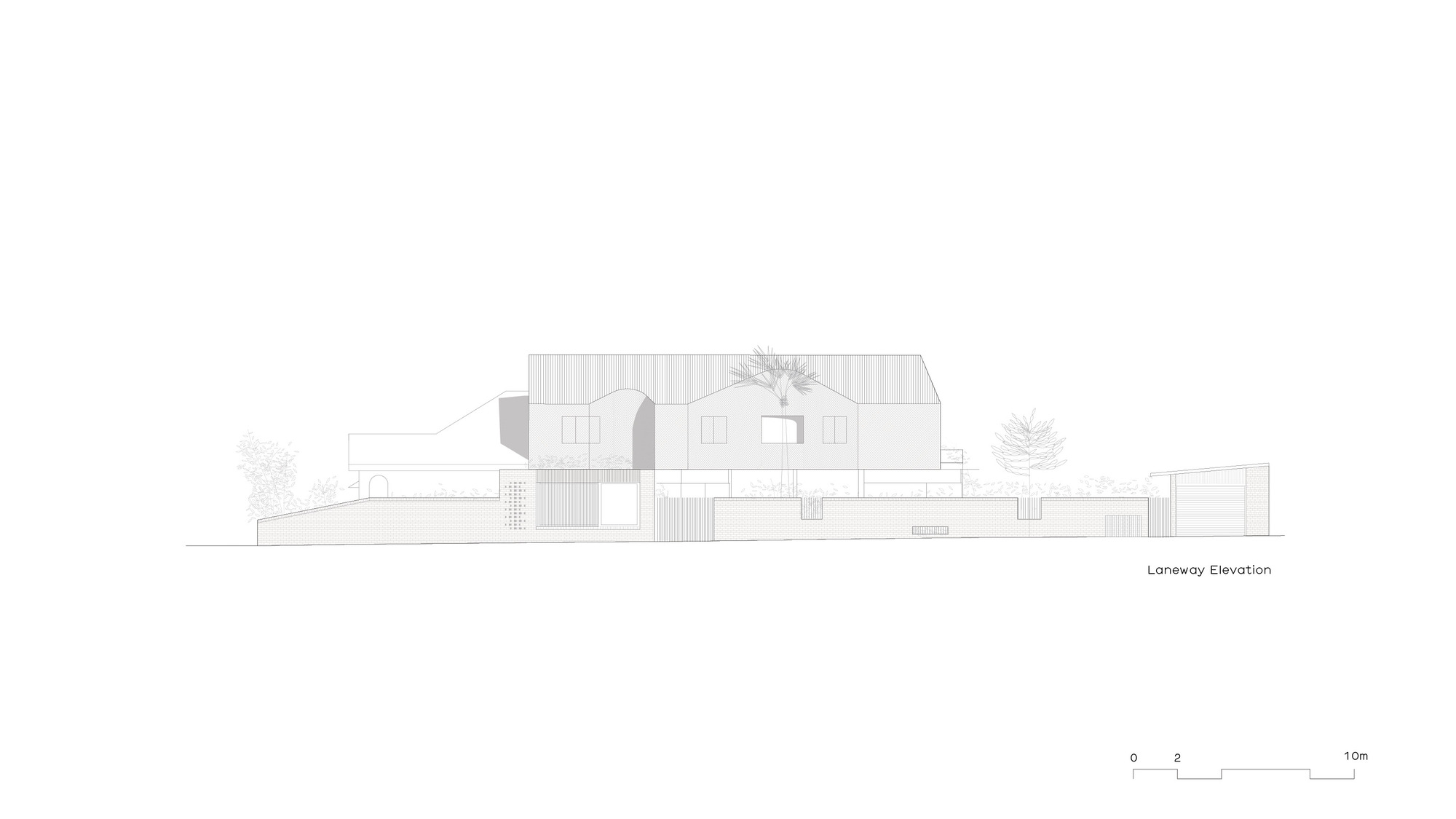
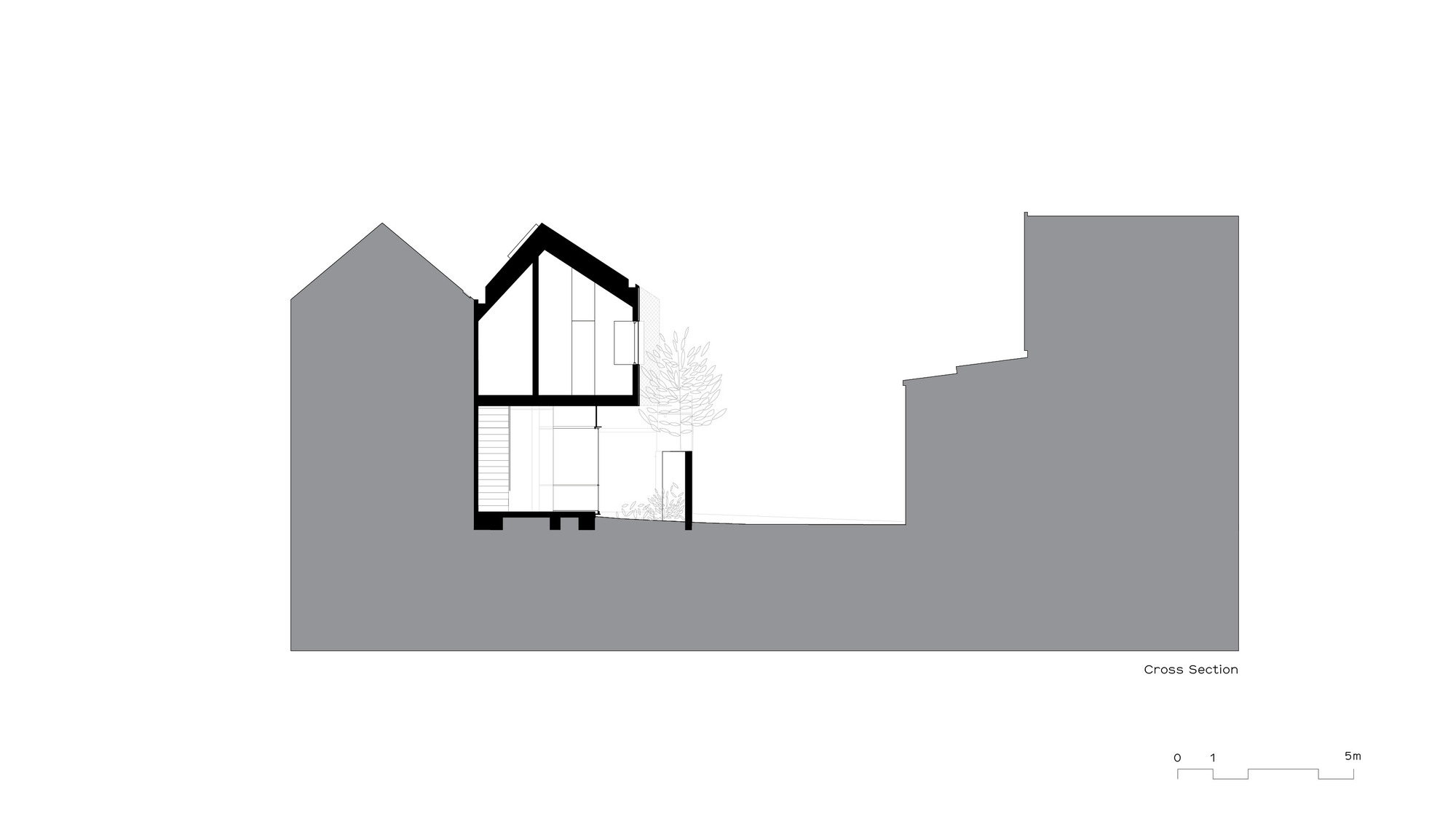
from archdaily