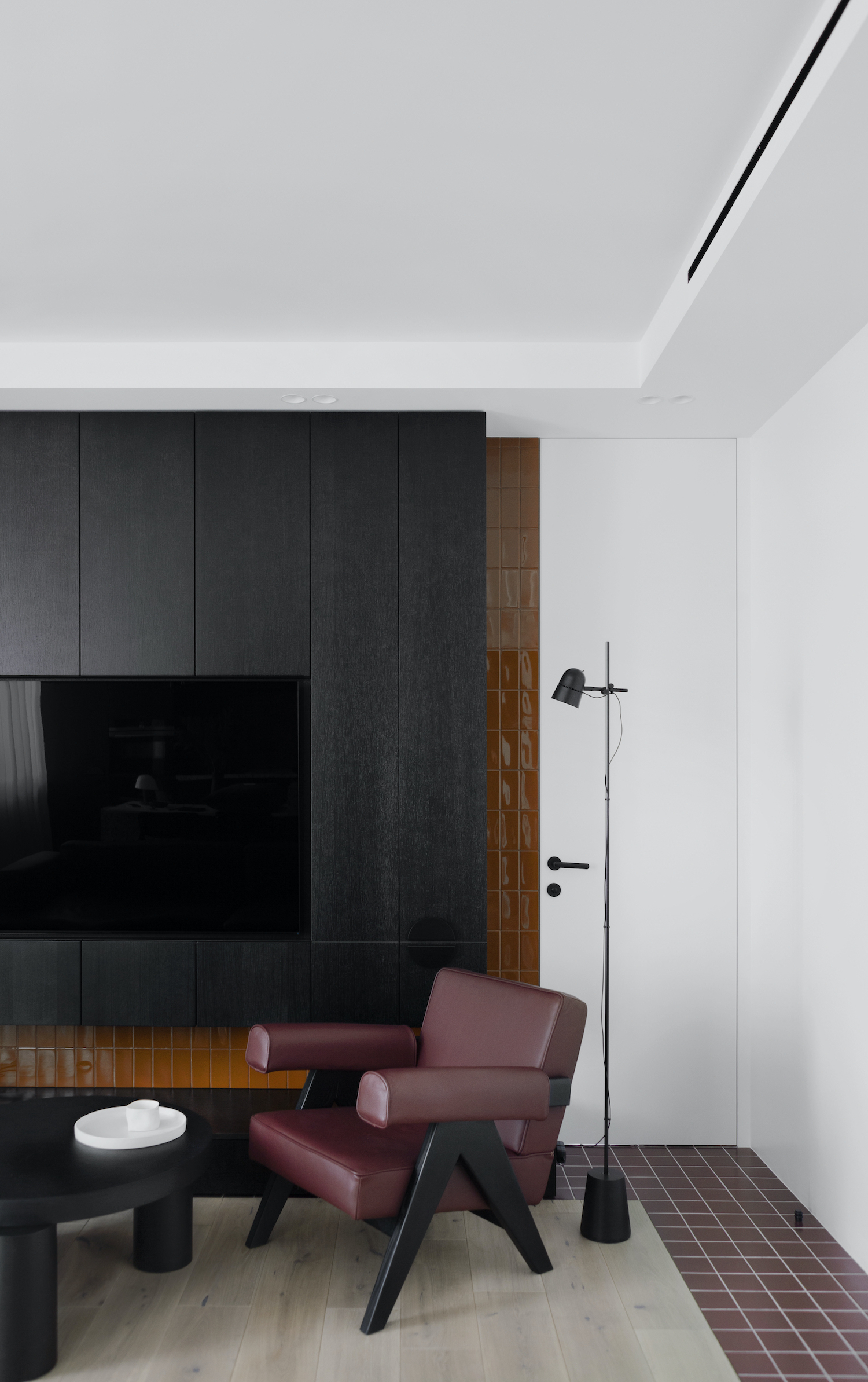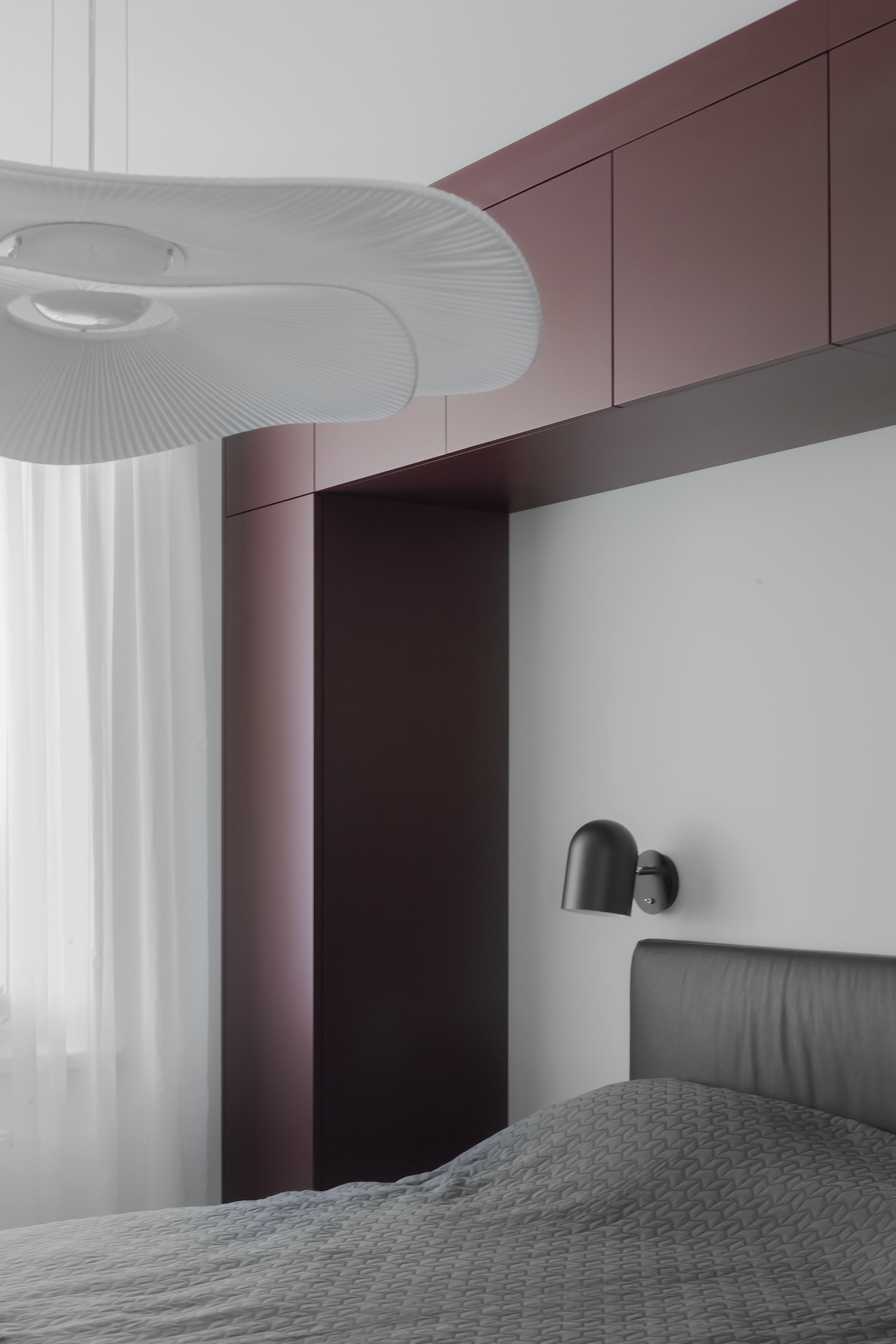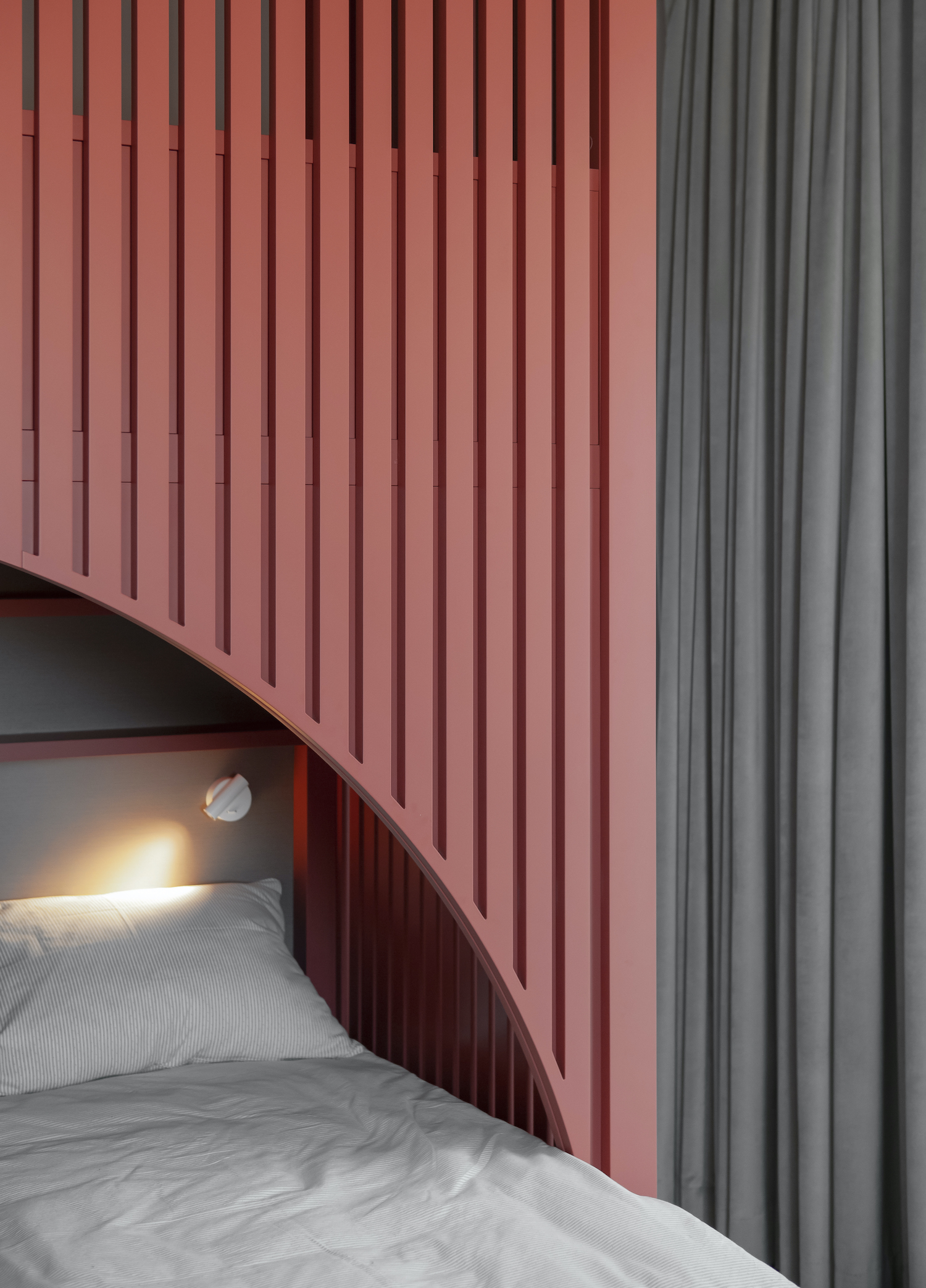
ZROBIM architects-NB11
아파트 인테리어의 목표는 쾌적한 거주공간 구현을 목표로 선과 컬러 그리고 구성을 조율한 미니멀 스페이스를 만드는데 있다. 과도한 절제가 공간을 무책임하게 만드는 것을 방지하기 위해 거주자 특성에 부합되는 활기찬 요소를 가미, 유니크한 공간감을 완성하였다.
NB11 is a minimal apartment located in Minsk, Belarus, designed by ZROBIM architects. While working on the project, the task was to create not just a functional interior, which is always very important for architects but also to work on the mood and create a unique image –lively and photogenic. The apartment is a mix of architectural elements, clean lines, and composition, which are superimposed on a unique solution in terms of materials and color palette. Together, these techniques create the mood and achieve the desired balance between function and form. When creating the layout of the kitchen – living room – the most important room in which the family will spend the most time, they were guided by the principle of symmetry and linear repetition of space.
Photography by Elizaveta Kulenenok








from leibal
'House' 카테고리의 다른 글
| *빈티지 레지던스 [ ECRU Studio ] CC Residence (0) | 2021.08.17 |
|---|---|
| *70년대 레트로 인테리어 [ Studio Hagen Hall ] Canyon House (0) | 2021.08.16 |
| *루프하우스 [ rotunnojustman ] Living on the Roof (0) | 2021.08.10 |
| *아치돔 까사 [ MESURA ] CASA TER (0) | 2021.08.09 |
| *대만 이분의일 하우스 [ dot and associates ] house ½ single housing (0) | 2021.08.05 |