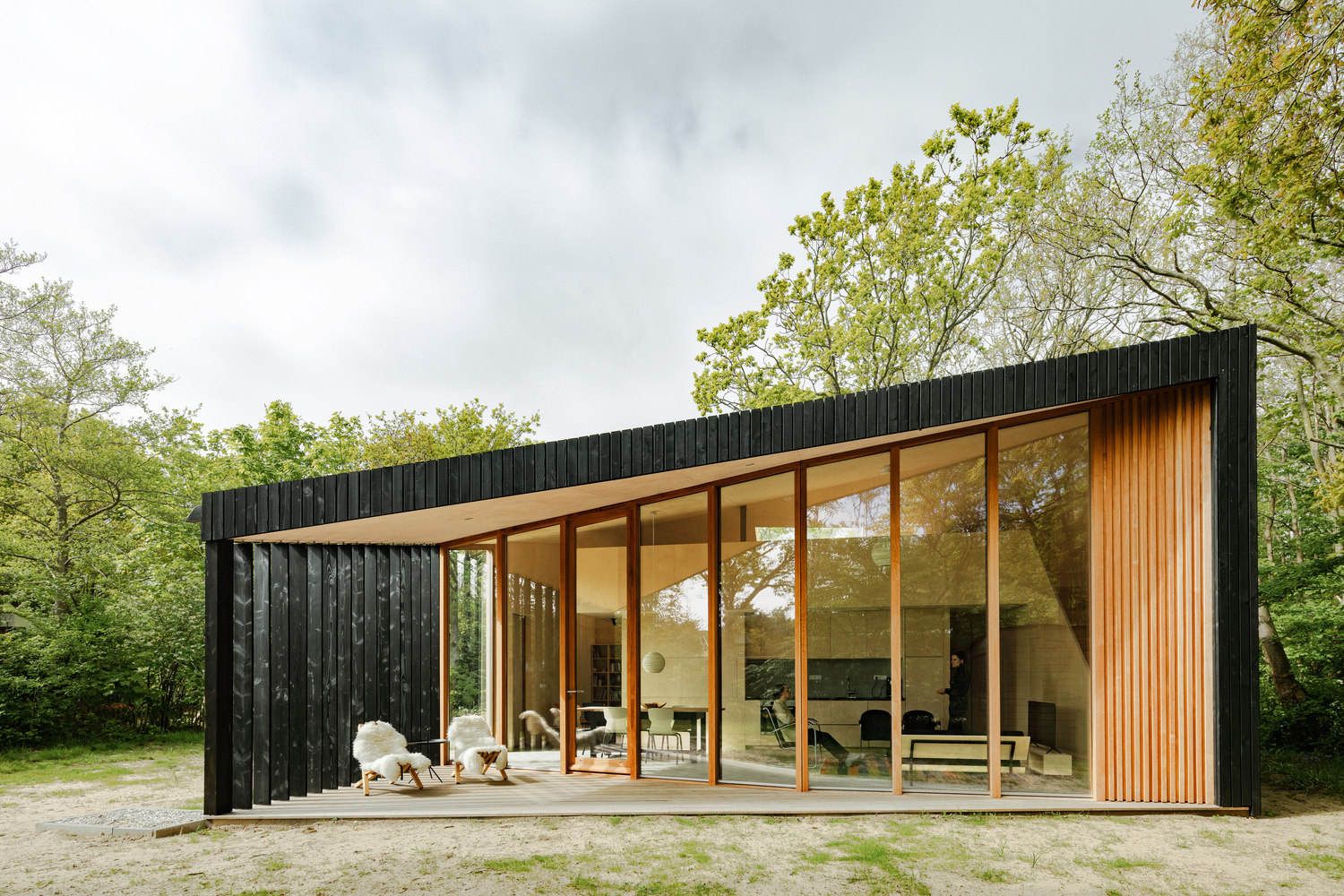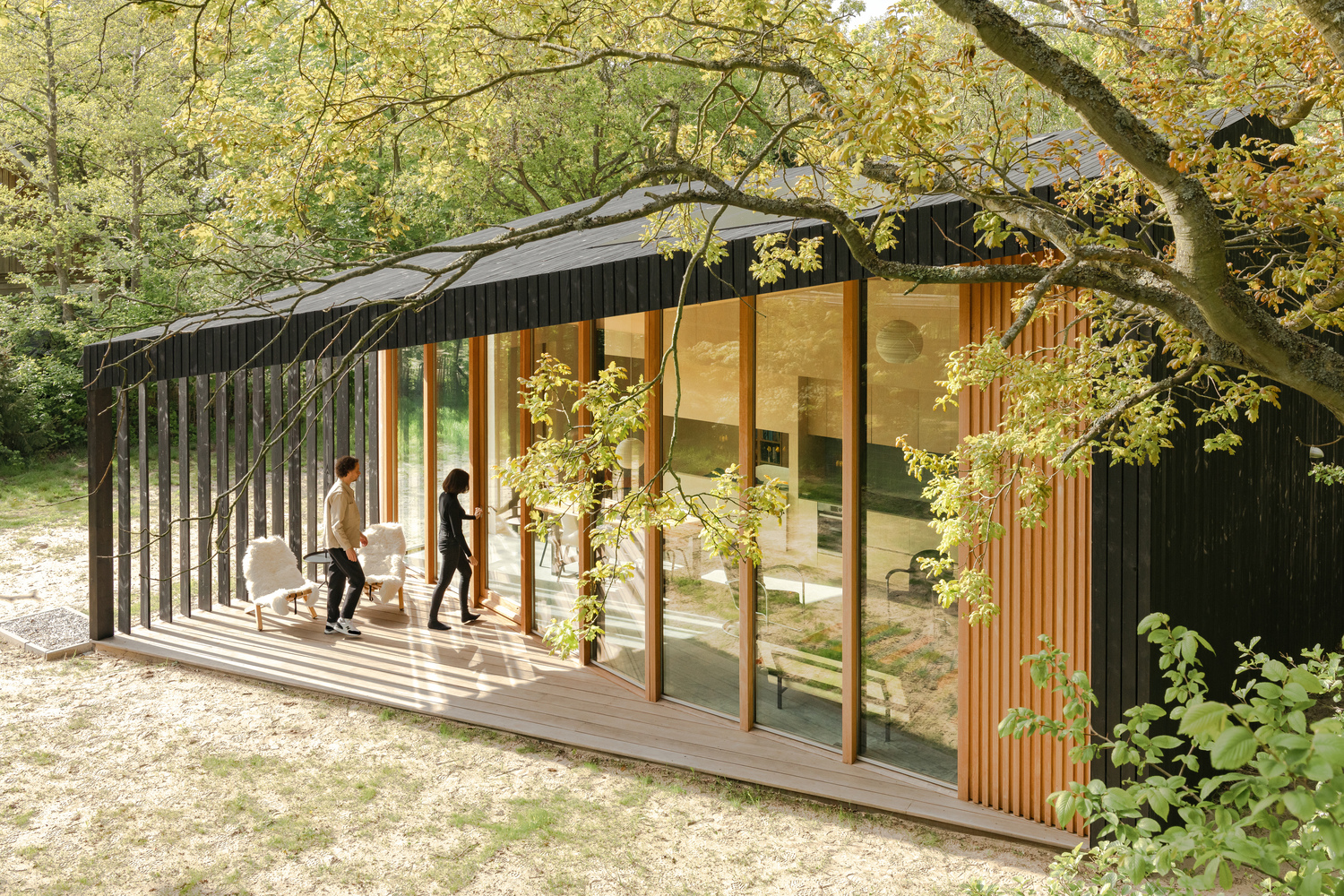
 |
 |
 |
 |
Orange Architects-Holiday Home
오렌지 아키텍쳐-홀리데이 홈
Holiday Home is a minimal house located in Texel, Netherlands, designed by Orange Architects. The solid yet sculptural interior, which is covered by the black wooden shell, creates a strong contrast between the warm inside and the bold outside. Large windows on the south side extend the living room out onto the covered terrace and further into the garden, fully integrating the tiny house into its natural surroundings. The Holiday Home represents a different approach to space. Instead of dividing the house into different spaces by walls, we decided to divide spaces according to the specific use at any moment in time. During the day the house transforms into an open, fluid space. Spaces extend even further, through large windows and opened doors, into the surroundings.
Photography by Sebastian van Damme

네덜란드 디자인스튜디오, 오렌지 아키덱쳐가 설계한 홀리데이 홈은 네덜란드 테셀에 위치한 미니멀 주택입니다. 건축물을 감싸고 있는 검은 외장재와 달리 내부는 나무의 밝은 톤을 살린 마감으로 대비를 이루고 있습니다. 여기에 남쪽으로 열린 큰 창문은 내외부의 경계를 없애며 공간의 확장성을 제공합니다. 건축주의 의도한대로 내부는 벽으로 구획하는 대신, 시간과 용도로 구분한 열린 공간으로 구축됩니다.


from leibal
'House' 카테고리의 다른 글
| *하우스 인 데저트 [ robert stone ] rosa muerta (0) | 2021.08.24 |
|---|---|
| *계단과 베트남 하우스[ AD+studio ] Nhà TRIỀN DỐC (0) | 2021.08.20 |
| *열린 주거공간 [ SAI Architectural Design Office ] 1+ House (0) | 2021.08.18 |
| *빈티지 레지던스 [ ECRU Studio ] CC Residence (0) | 2021.08.17 |
| *70년대 레트로 인테리어 [ Studio Hagen Hall ] Canyon House (0) | 2021.08.16 |