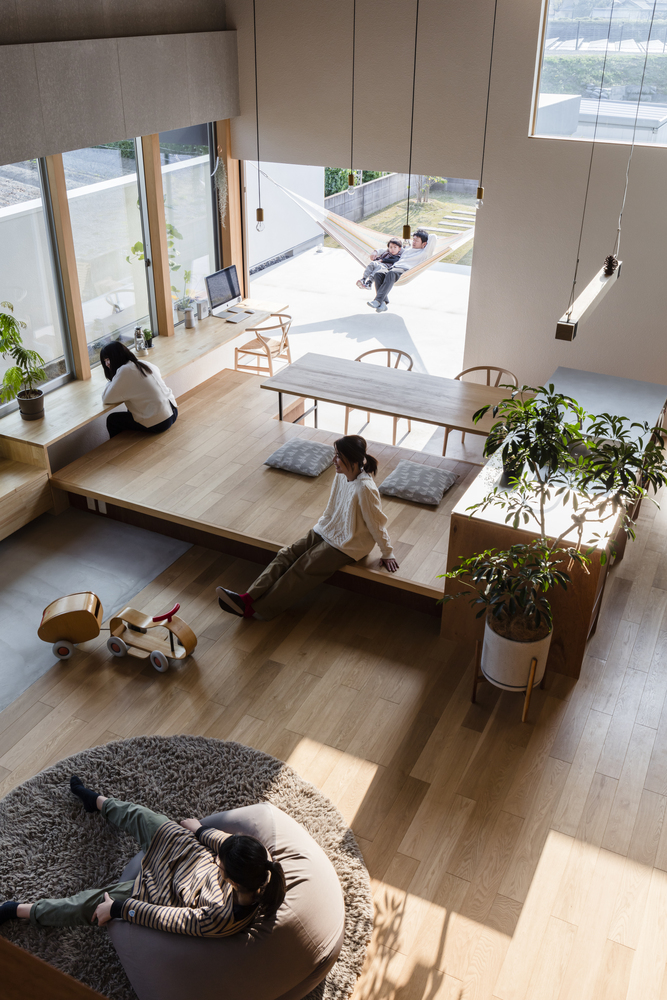
SAI Architectural Design Office-1+ House
사이 아키텍쳐 디자인 오피스-원 플러스 하우스
Even in houses, where functionalism is celebrated, it seems that each space has its own purpose: to sleep, to eat, to watch TV, to read a book. Is it possible to simply assign functions and assume them? Although it is a building that we use every day, its appearance five, ten or thirty years from now will change more than we can imagine.
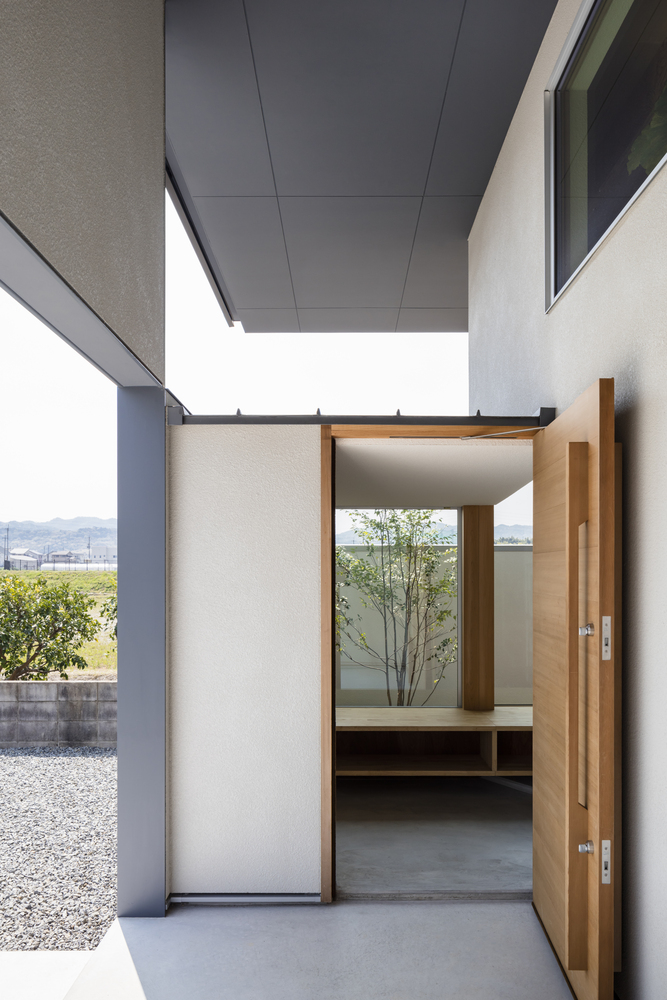 |
 |
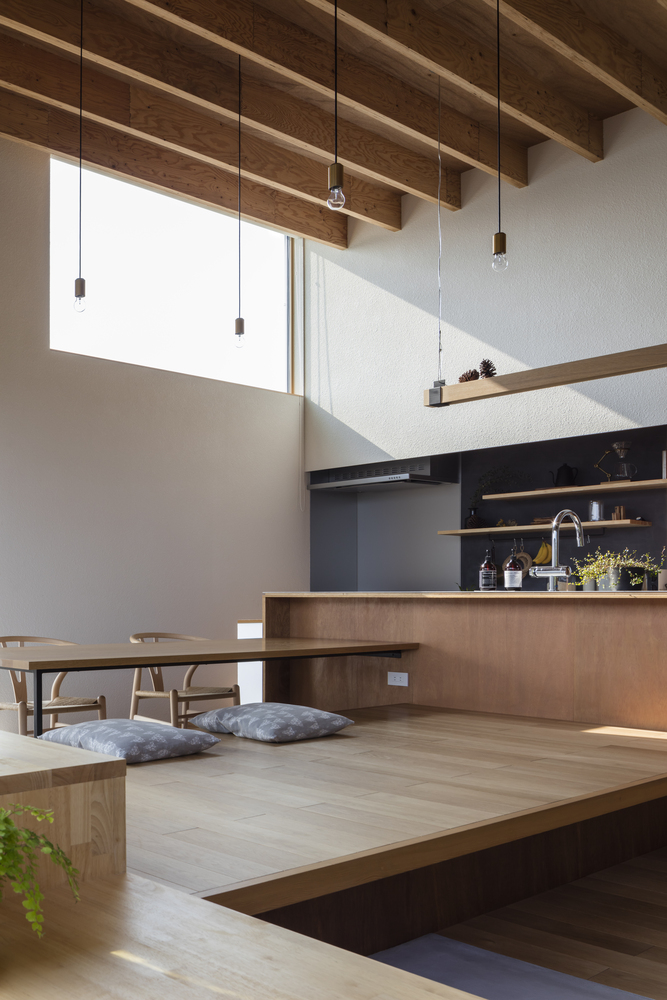 |
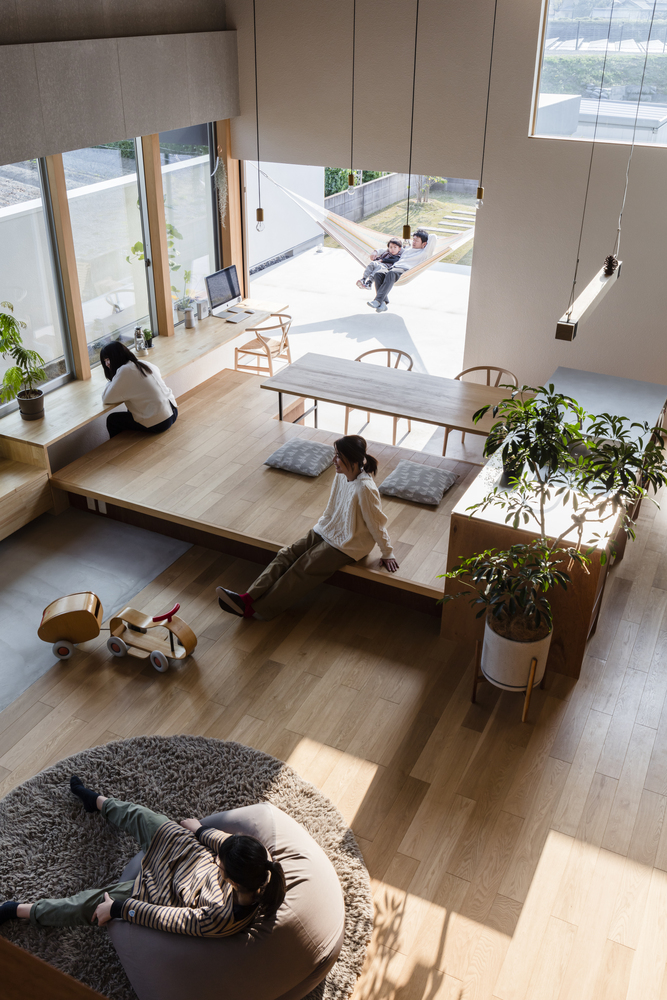 |
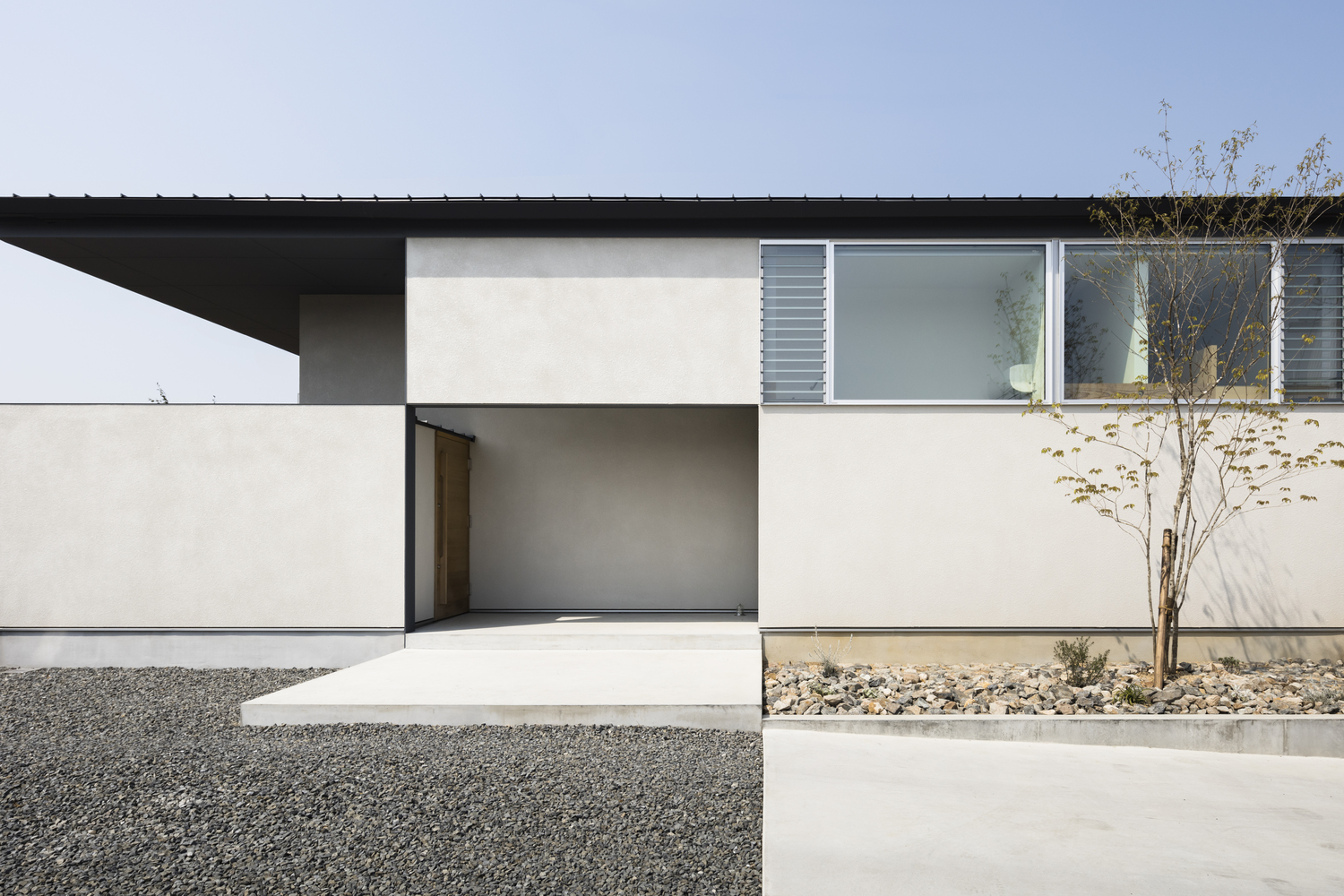



1.5층 높이의 단층 주거공간은 막힘없는 유연함을 제공합니다. 눕거나 앉기도 하고, 이야기도 하고 때로는 공부하는 다양한 생활을 보장하기 위해 가구 또한 공간 속에 거대한 마루와 같은 형식으로 삽입되어 있습니다. 이는 예측할 수 없는 삶의 변화에 편안하게 대응하는 풍부함을 생성합니다.






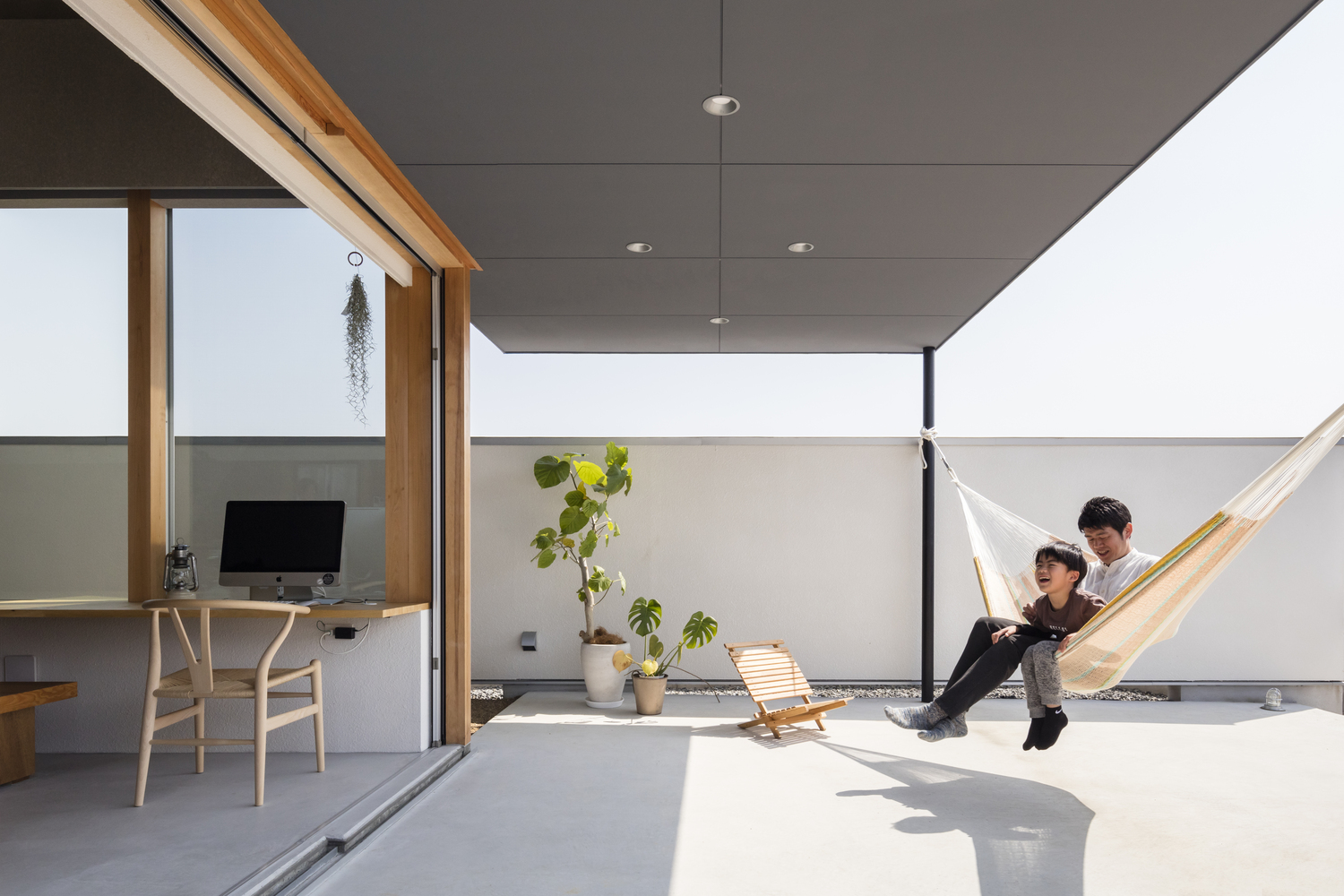

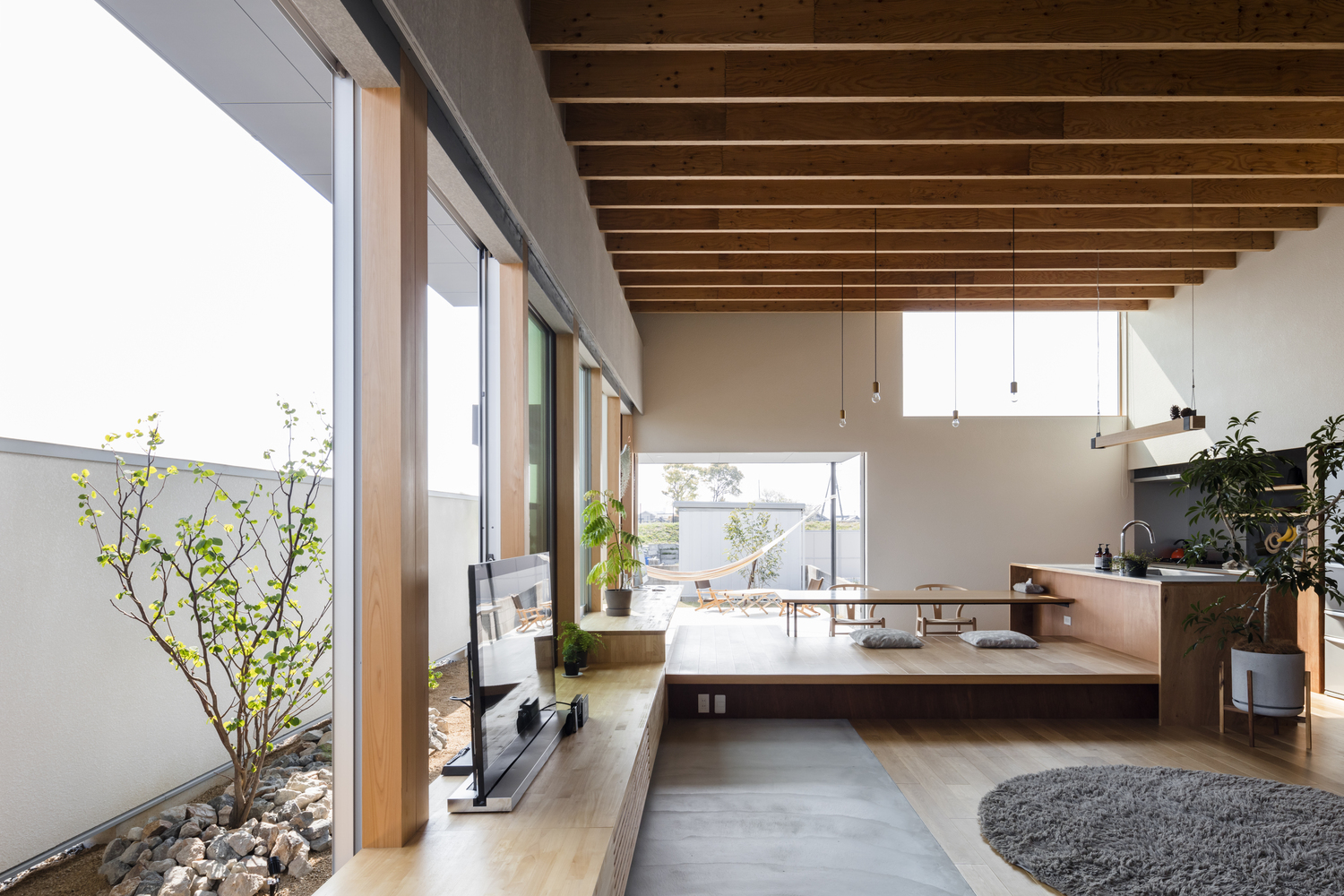
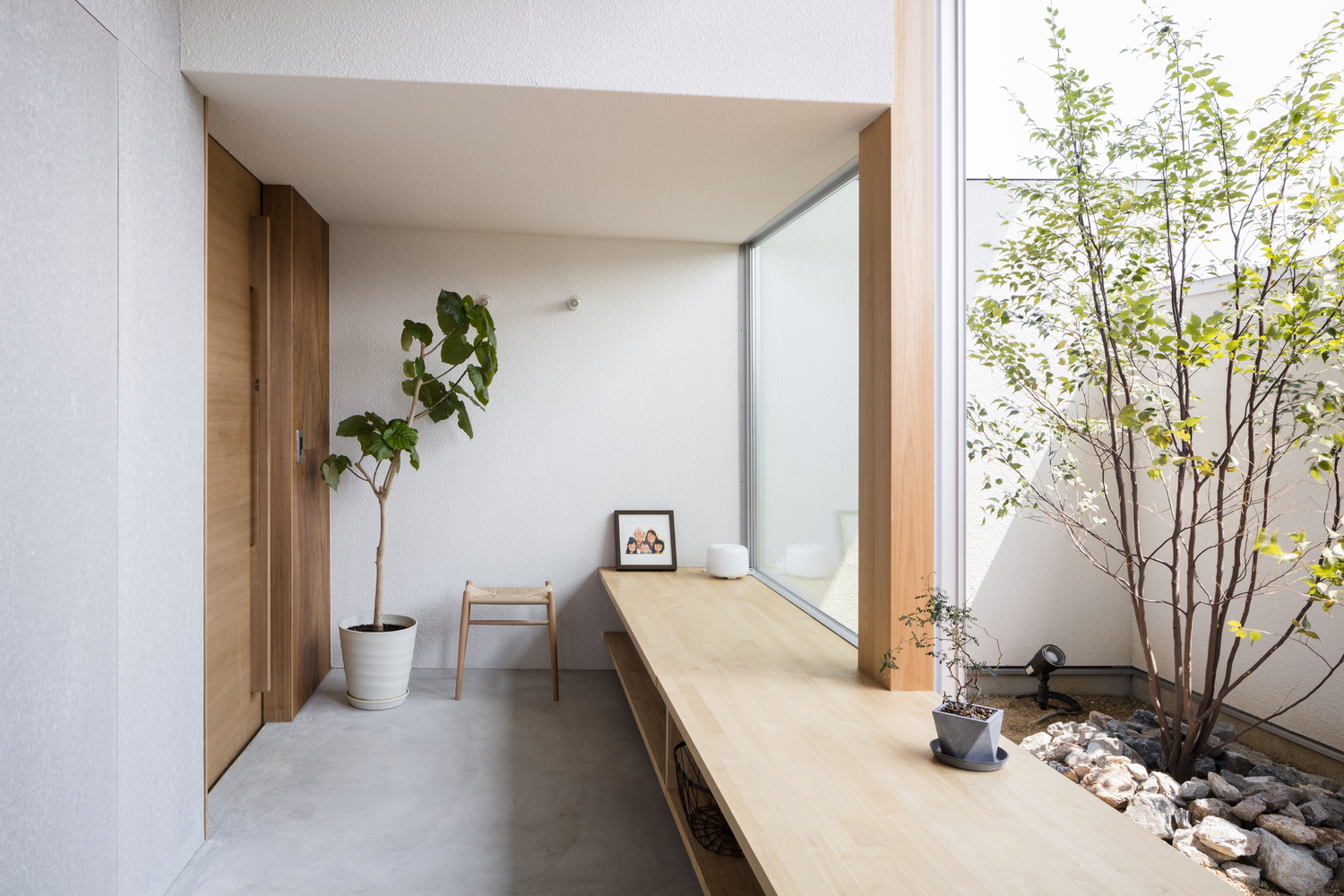
It is precisely because it is a house that we want to create an architecture that will be open to the many changes in our lives. When we visited the site, we were struck by the beauty of the flatland with its pleasant breezes and Mount Izumi Katsuragi in the background.
The horizontal roof extends to cover the whole house, inside and out. The maximum height of the floor, calculated from the slenderness ratio according to the specifications, ensures an air volume of 1.5 layers. The roof structure is made of LVL material, which is used for the roof structure.
The roof structure is a rectangular volume made of LVL transverse members and structural plywood, with a 2.2m cantilevered steel structure using lipped groove steel. The facade is divided into upper and lower sections to create a blind fence, which allows the view of Mt. The windows, flooring, furniture and walls are designed to make it easy for visitors to come and go as they please.
The space is designed to be a place where people can sit, talk, study, store, lie down and enjoy the outside, crossing the large spatial scale that covers the whole space and the physical and furniture scale that accompanies human activity. A space that allows for a variety of activities and a choice of places, creates a comfortable distance and time for each other, and leads to a richness of life even in the face of unpredictable changes.
Designers: SAI Architectural Design Office
Area: 112 m²
Year: 2019
Photographs: Norihito Yamauchi
Manufacturers: Nemetschek, Twinmotion
Structural Design:Ippei Yasue
Engineering:Ikesyo Co.
City:Osaka
Country:Japan
from archdaily
'House' 카테고리의 다른 글
| *계단과 베트남 하우스[ AD+studio ] Nhà TRIỀN DỐC (0) | 2021.08.20 |
|---|---|
| *홀리데이 홈 [ Orange Architects ] Holiday Home (0) | 2021.08.19 |
| *빈티지 레지던스 [ ECRU Studio ] CC Residence (0) | 2021.08.17 |
| *70년대 레트로 인테리어 [ Studio Hagen Hall ] Canyon House (0) | 2021.08.16 |
| *미니멀 아파트 인테리어 [ ZROBIM architects ] NB11 (0) | 2021.08.11 |