
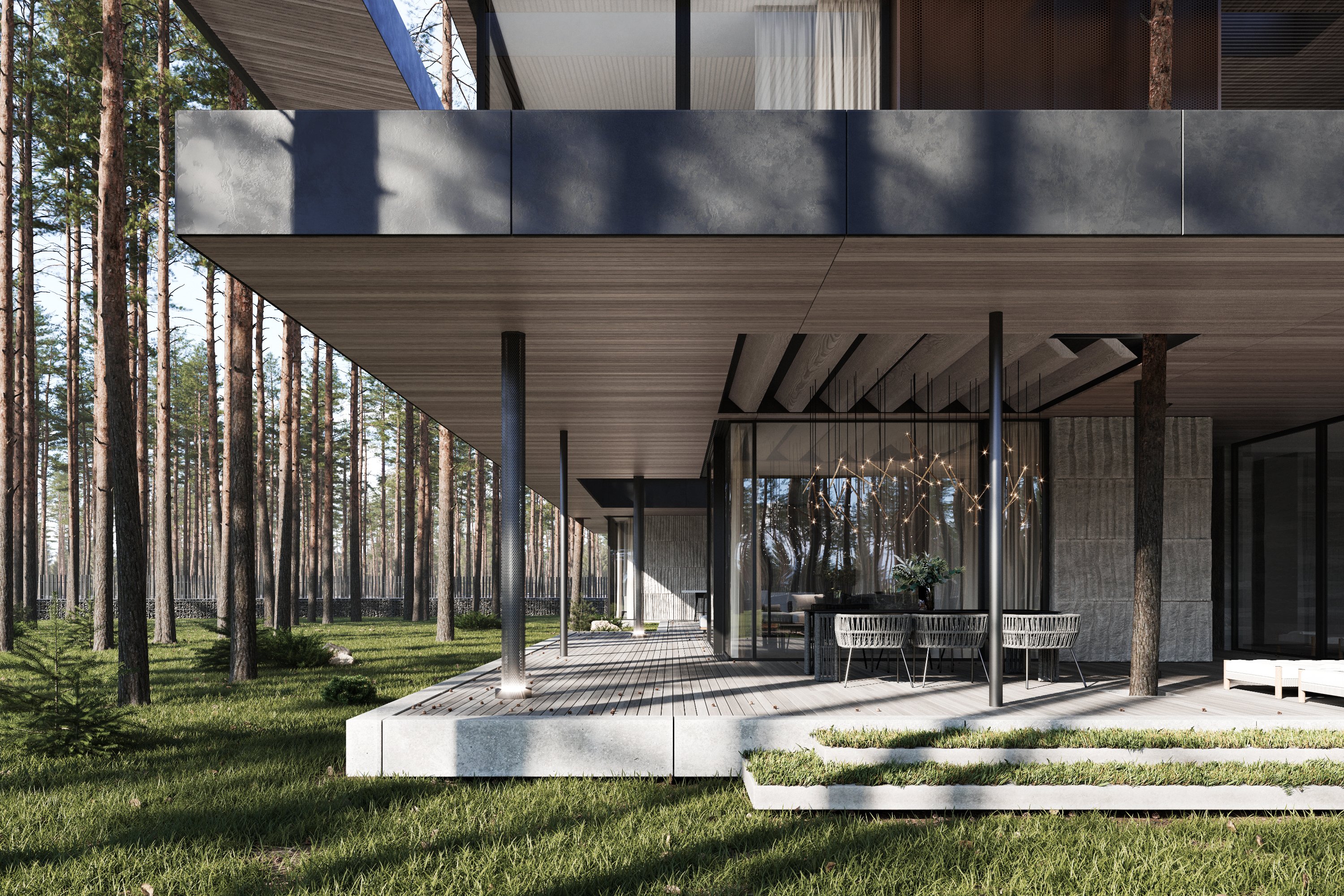 |
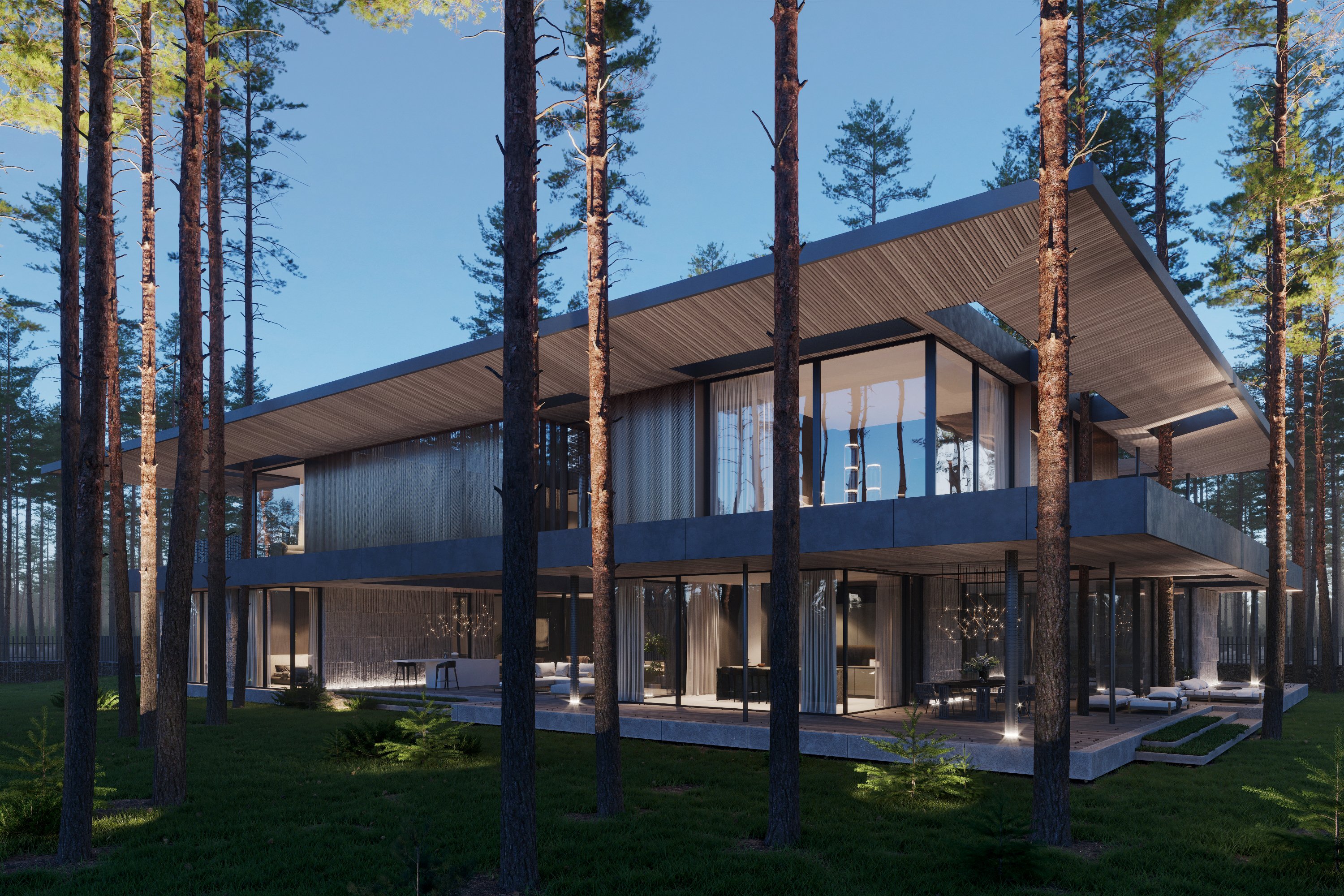 |
 |
 |
Shamsudin Kerimov-House in Repino
삼수딘 크리무브
The house with a total area of 1000 sq. m is located in Repino, Leningrad region. The project had one strong stylistic limitation: all the residences in that villa community had to be in a Wright-like style. We created an original project but took into account this requirement. The house is well integrated into the landscape, practically dissolving into it. We’ll try to preserve as many existing trees as possible; some of them will go through the canopies to create a unique rhythm and build a strong relationship between architecture and nature.
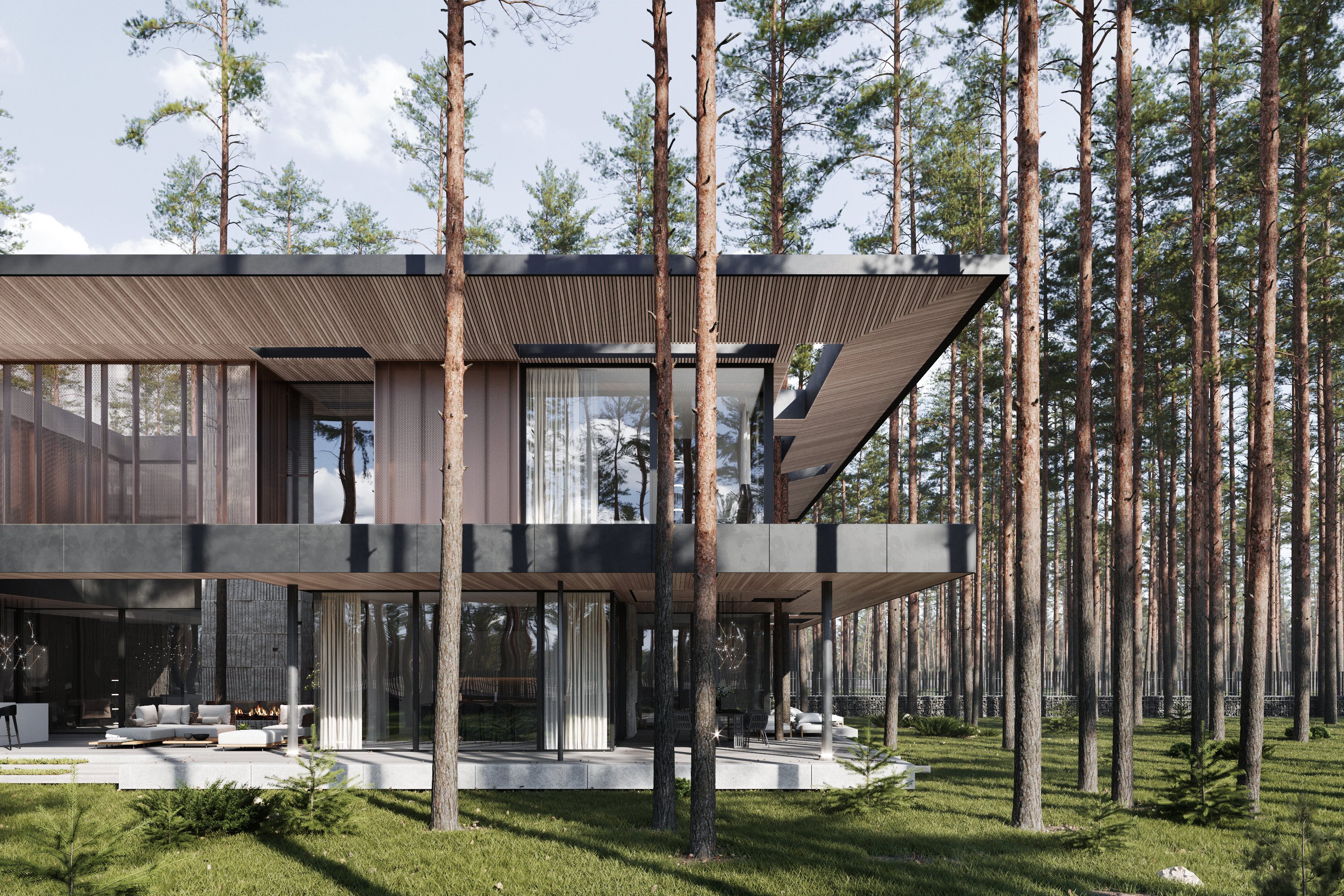
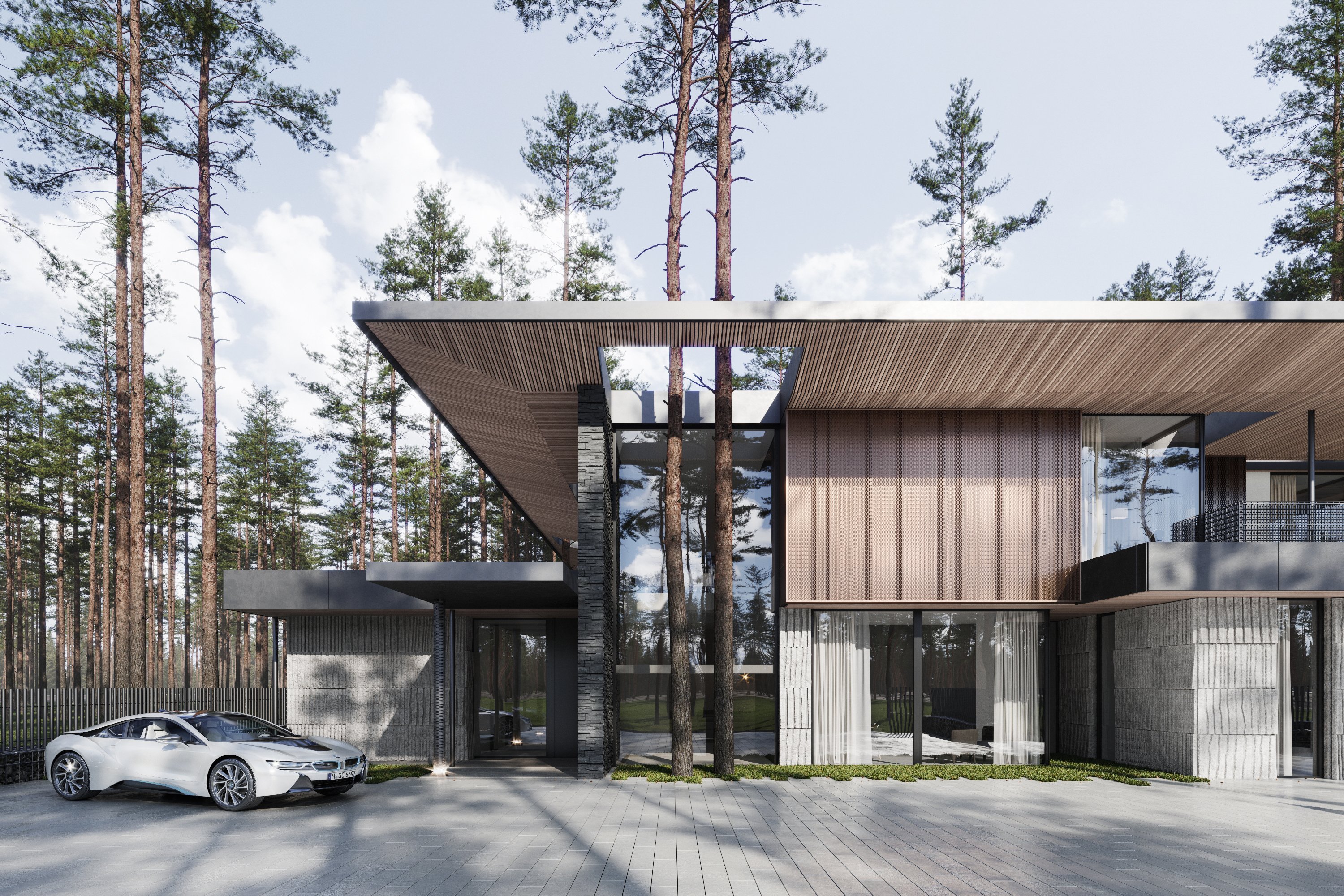
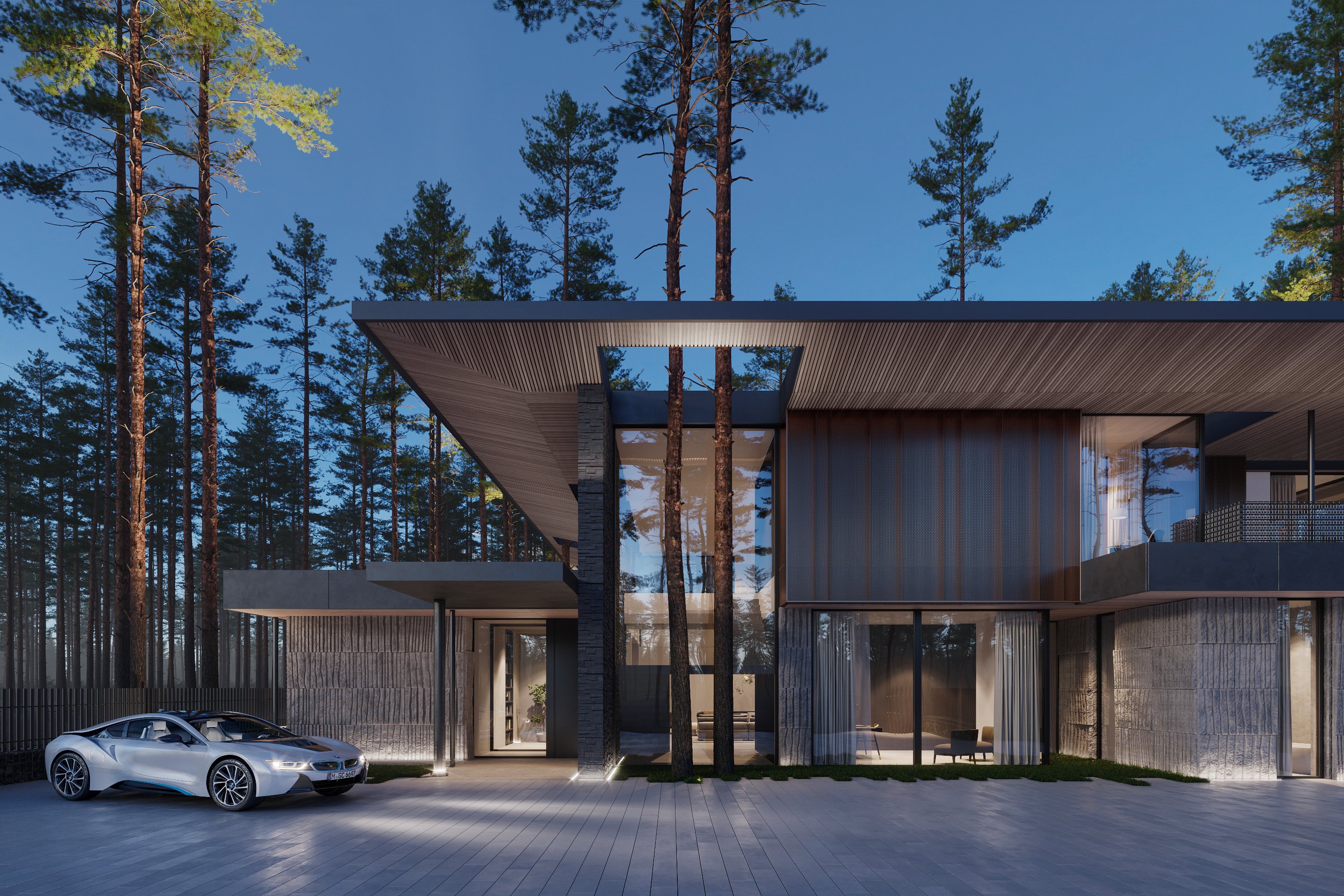




하우스는 중심부에 위치한 거실을 중심으로 계획됩니다. 다른 공간을 이동하기 위해서는 메인광장을 가로 질러야 하는 특징이 있습니다. 내부 프로그램은 주방, 침실, 욕실, 두명의 아이를 위한 침실, 탈의실, 스파와 수영장 그리고 터키식 사우나와 캐비넷 라운지 존으로 구성됩니다.
The house is planned around the center where is living room placed. To reach other rooms you’ll have to pass by the “main square”, the heart of the house. The rest of the functional program of the house is made of kitchen, bedrooms, and bathrooms for inhabitants and guests, 2 children’s rooms, changing room, SPA with a swimming pool, hammam and sauna, cabinet, lounge zone.
Every room, including SPA, master bedroom, and children’s rooms, has an access to the individual terraces. The central outdoor lounge zone with a fireplace and a summer kitchen is without a canopy.
On the site, there is a guest block with two guest bedrooms; technical facilities, a garage with the staff facility, and a workshop.
One more time for our project we chose natural materials: stone characteristic to the local environment, wood, and metal. All of them will change in time for architecture to fuse with the natural environment.


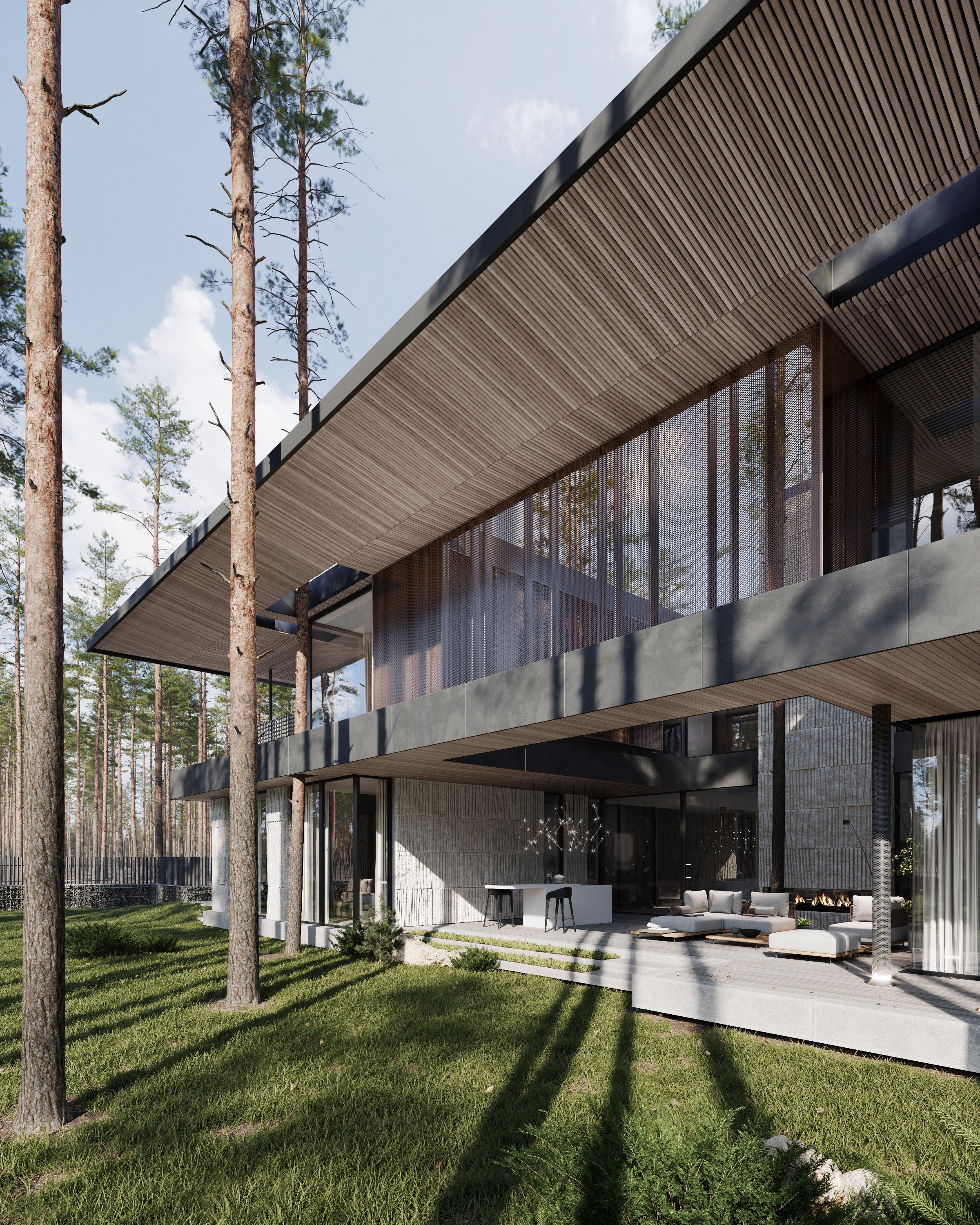
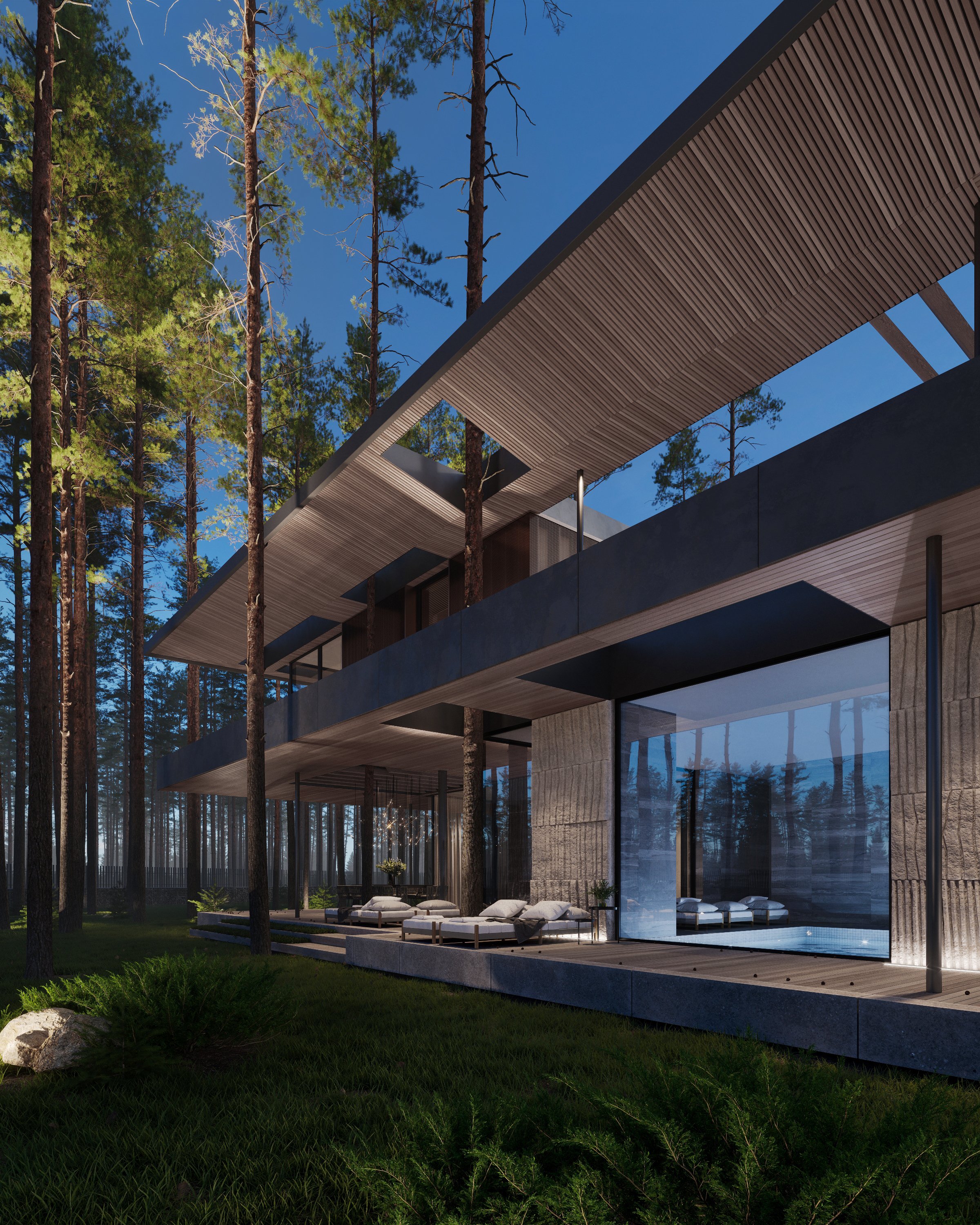

from archilovers
'House' 카테고리의 다른 글
| *스플릿 우드 레벨 [ Yabashi Architects ] House in Shimo-ezu (0) | 2021.11.25 |
|---|---|
| *스위스 대사관저 인 멕시코 [ FHV + Blancasmoran ] House of the Swiss Embassy in Mexico City (0) | 2021.11.23 |
| *중정하우스 [ CHROFI ] Courtyard House_A Modern Rural Home (0) | 2021.11.10 |
| *박공지붕 [ Alberich-Rodríguez Arquitectos ] barn house (0) | 2021.11.03 |
| *노출콘크리트 파사드 [ Schauman & Nordgren Architects + Meyer Architects ] Villa Favre (0) | 2021.11.02 |