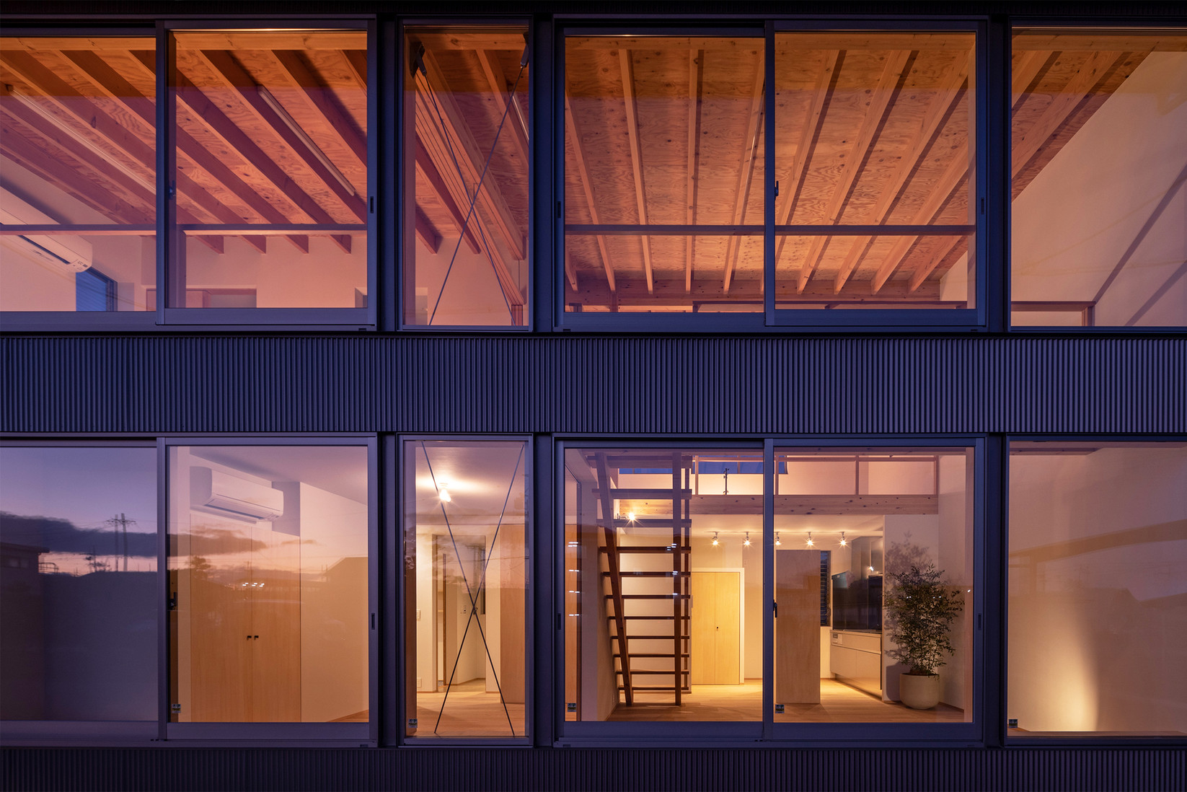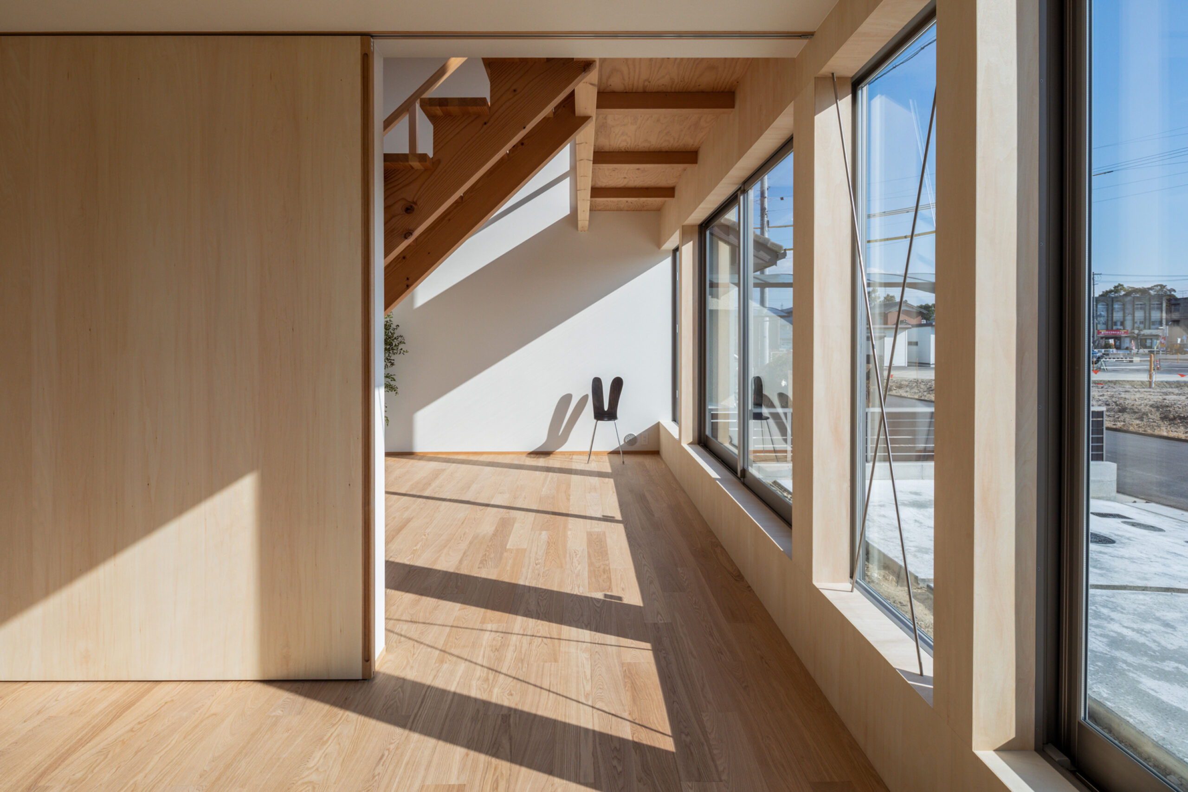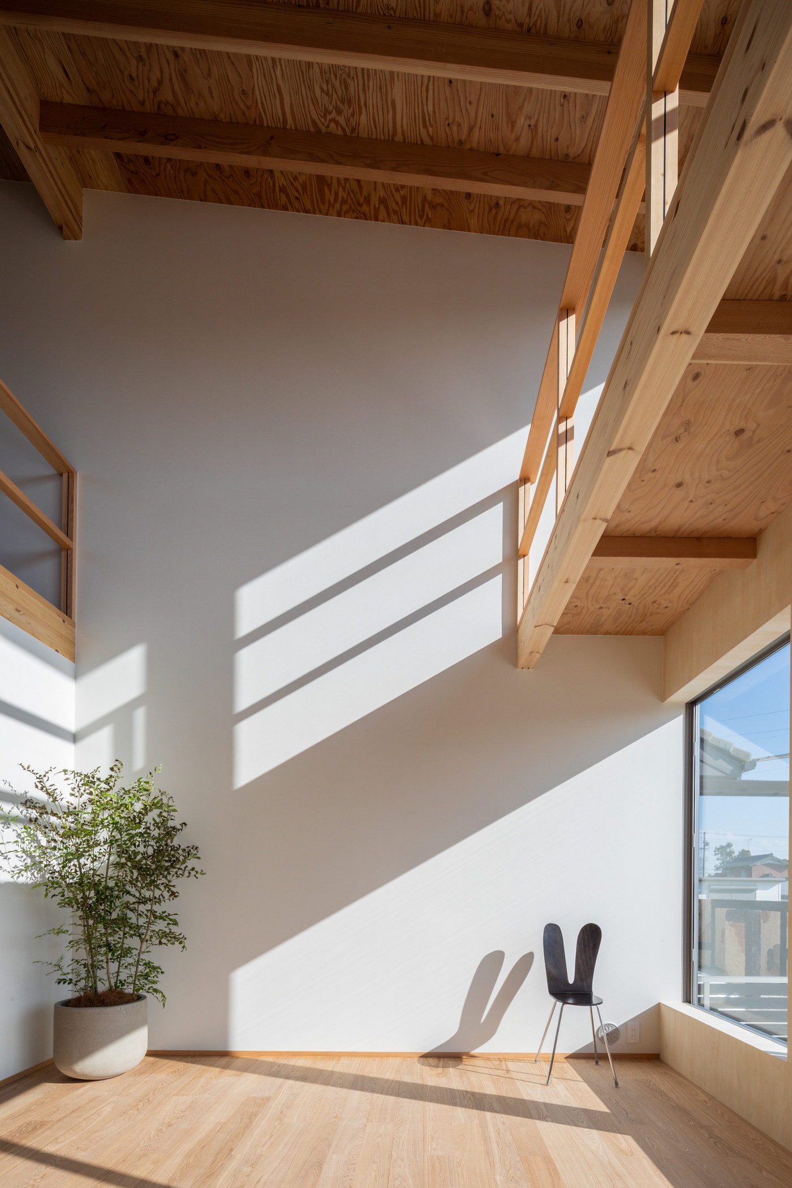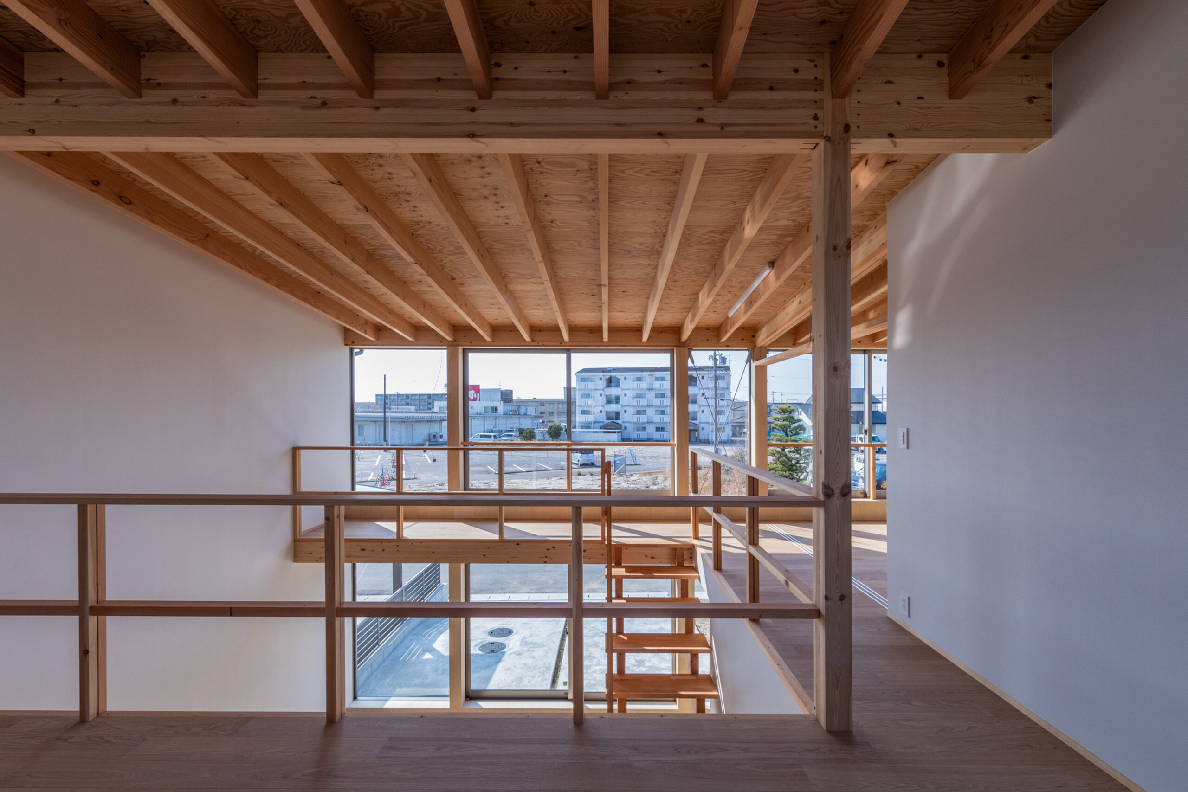
 |
 |
 |
 |
Yasuyuki Fukae Architects-House in Anjo-City
하우스 인 안조-시티
House in Anjo City is a minimal residence located in Aichi, Japan, designed by Yasuyuki Fukae Architects. The space is separated by the individual tastes of a couple in their 70s, resulting in two sets of private rooms and spaces that are extensions of each person. Large glazings on both levels allow abundant light to enter the space, while an atrium further promotes lighting to access both levels in equal measure.
Photography by Tomoki Hahakura


안조시에 있는 후카에 야스유키 건축가의 집
일본건축가 야슈유키 후캐 아키텍츠가 설계한 하우스 인 안조-시티는 아이치현에 위치한 미니멀 주택입니다. 70대 부부의 요청에 따라 두개의 공간으로 분리되며, 각 개인별로 공간이 확장되는 특징을 갖고 있습니다. 두개 높이의 수직공간으로 유입된 풍부한 채광은 내부공간의 일정한 조도를 유지시켜 줍니다.
*미니멀리스트 보트하우스 레지던스 [ Susanne Nobis ] Minimalist Boathouse Residence Near Munich, Germany
미니멀은 아름다움을 만들고 모던함으로 표현된다. 전통적인 보트하우스의 목구조형식으로 지어진 레지던스는 4명의 협업으로 디자인되었다.(건축주,건축가,엔진니어,디자이너) 구조의 대부분
5osa.com

from leibal
'House' 카테고리의 다른 글
| *중정의 시간 [ ansedequintans arquitectos ] House in Santiago (0) | 2022.05.04 |
|---|---|
| *7개의 중정을 품은 집 [ PVDRS ] The House of Seven Courts (0) | 2022.04.29 |
| *중정 레지던스 [ Wolveridge Architects ] Courtyard Residence_Coastal Connection (0) | 2022.04.26 |
| *안식처 [ Matyas Architects ] Wheelers Hill Residence (0) | 2022.04.22 |
| *후정 리모델링 Luke Fry squeezes extension behind bungalow in Melbourne (0) | 2022.04.21 |