
 |
 |
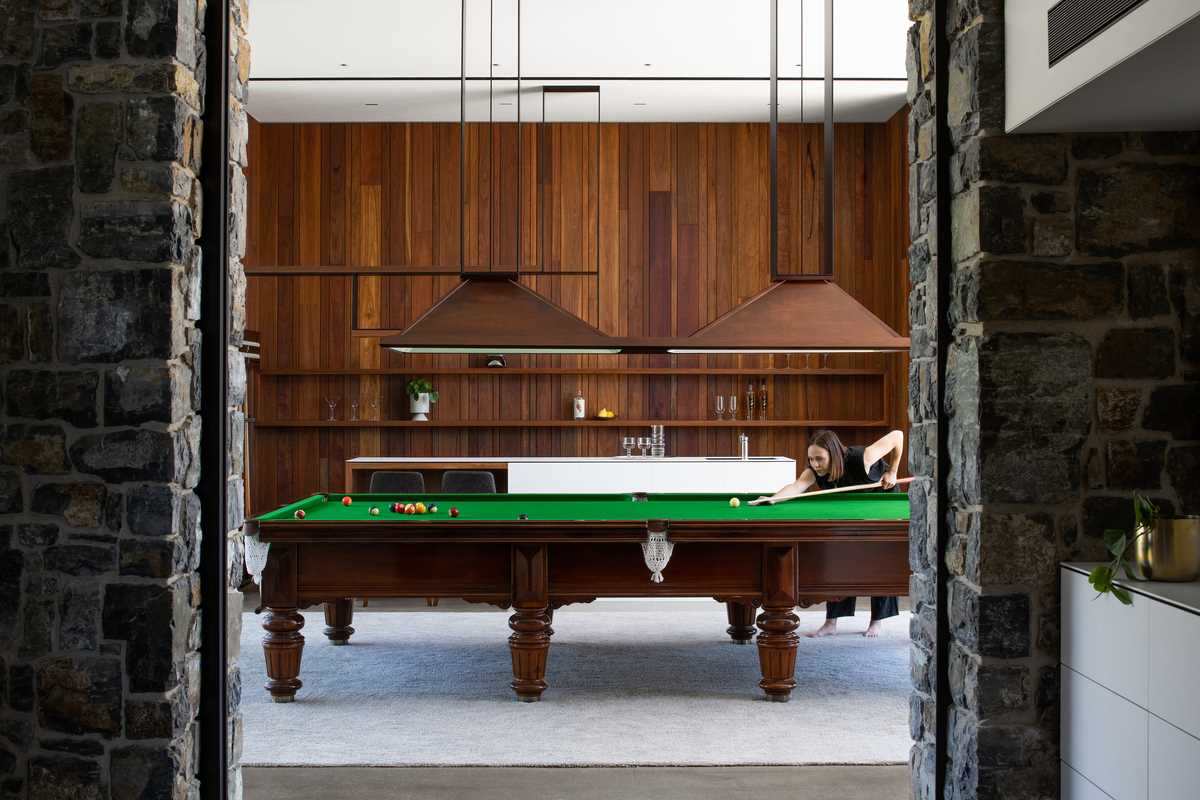 |
 |
The Stone Walls Found Throughout This House Are Designed To Complement The Landscape
스튜디오 일크 아키텍츠
Studio Ilk Architecture + Interiors have shared with us their recently completed project, a new house in a semi-rural area of Tasmania, Australia, that includes stone walls.
The house is located on a site with challenging bushfire exposure, complex biodiversity overlays, and a rugged cliff-side coastline to the East and South.
The exterior of the home showcases a series of mudstone bookend walls.
The mudstone walls were chosen as the core material for the home, a selection made collaboratively between the client, architect, and stonemason.





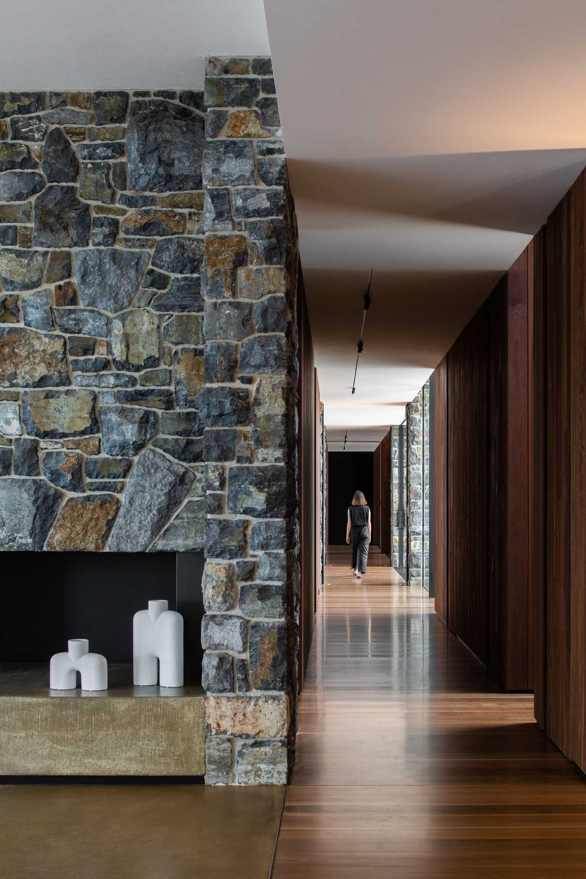
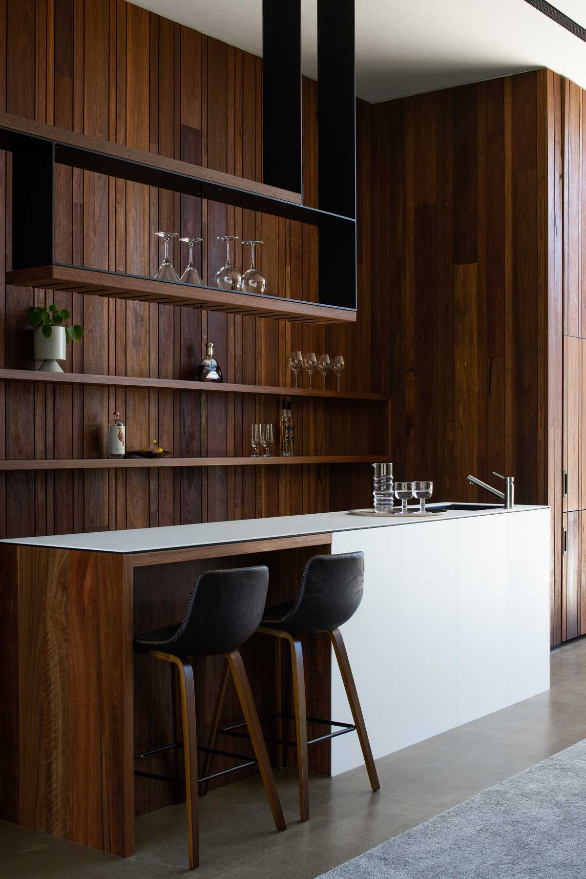
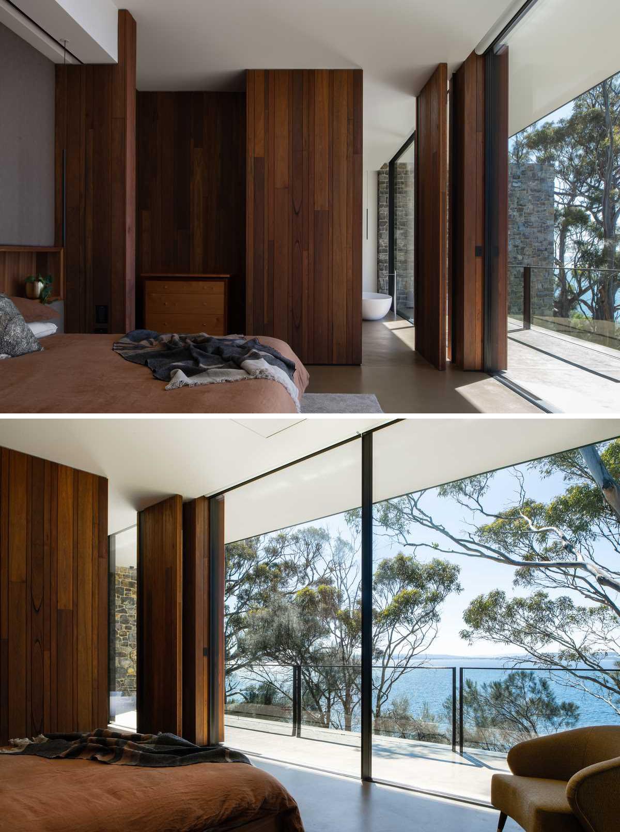
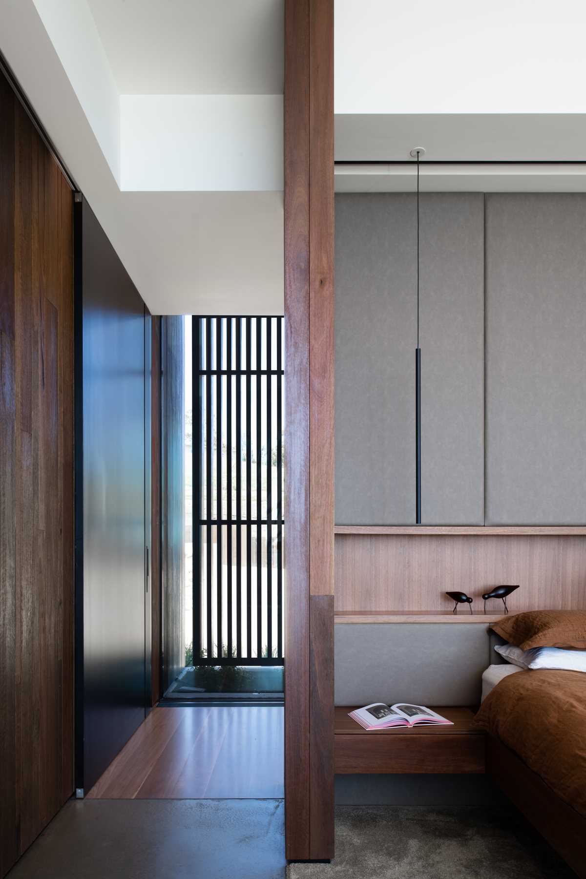

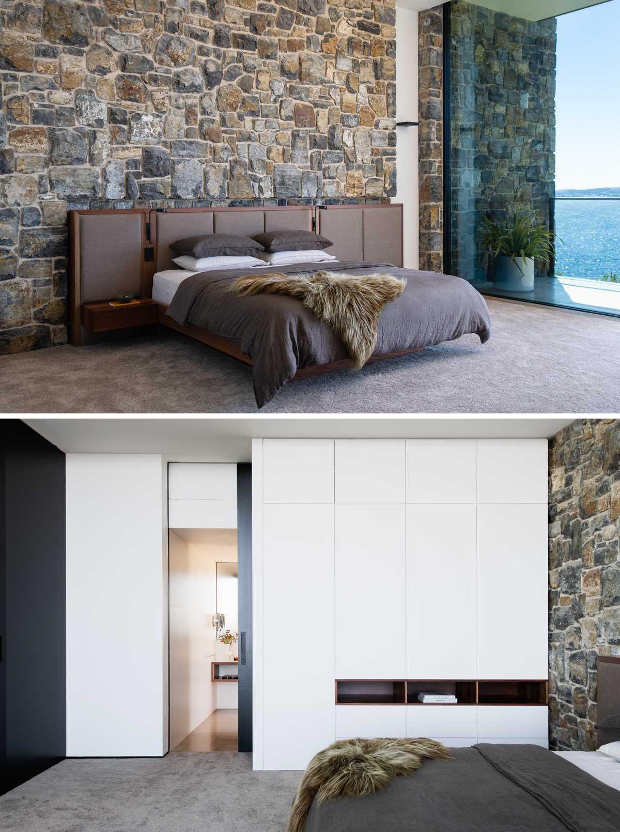

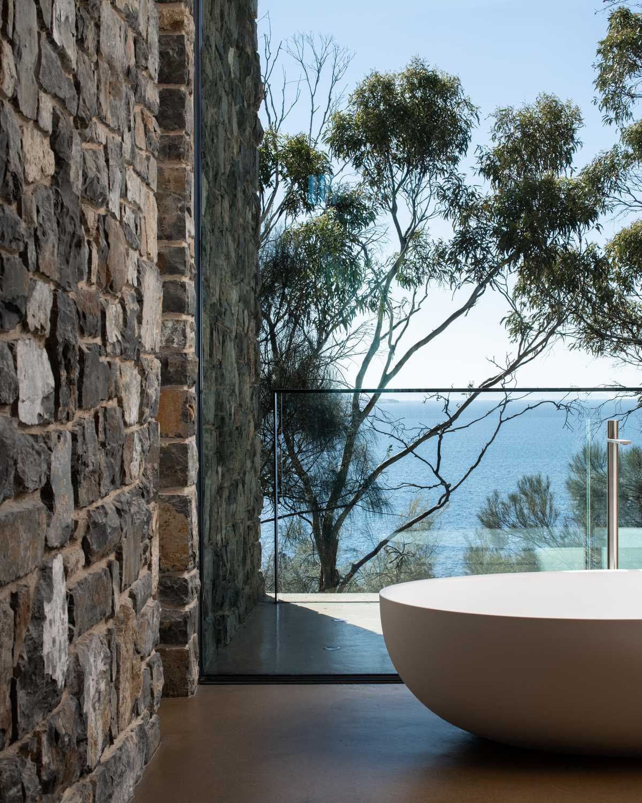
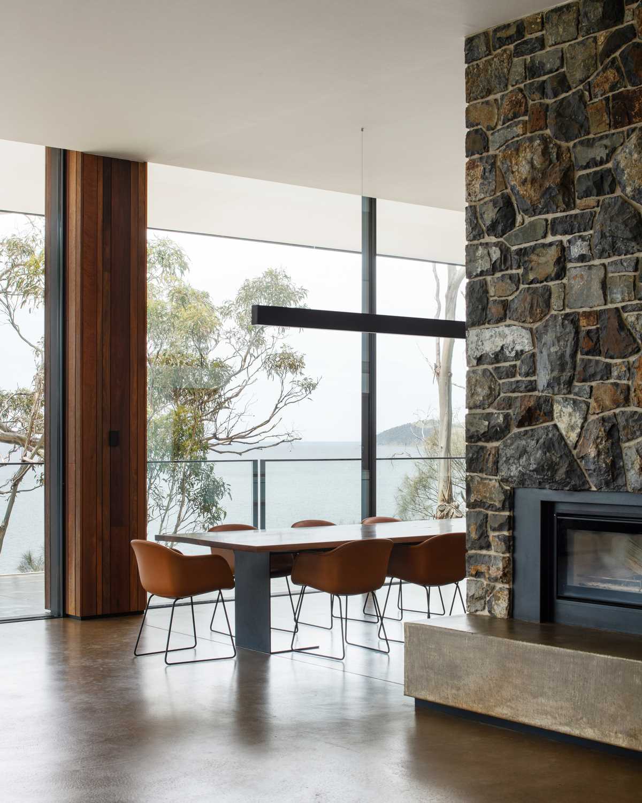
석재를 이용하여 구현된 집의 이미지는 주변 자연환경과 현대적인 주거공간의 조화를 보여줍니다. 내외부 밀착된 경험을 선사하기 위해 설치된 전창은 막힘과 열림의 공간구성으로 건축의 방향성을 분명히 합니다.
이 집 전체에서 발견된 돌담은 풍경을 보완하도록 설계되었습니다.
Studio Ilk Architecture + Interiors는 최근에 완료된 프로젝트인 호주 태즈메이니아의 반 시골 지역에 있는 새 주택으로 돌담을 포함하고 있습니다.
집은 산불 노출이 어렵고 복잡한 생물다양성 오버레이가 있으며 동쪽과 남쪽의 험준한 절벽 쪽 해안선이 있는 부지에 있습니다.
집의 외부는 일련의 이암 북엔드 벽을 보여줍니다.
이암 벽은 집의 핵심 자재로 선택되었으며 클라이언트, 건축가 및 석공이 협력하여 선택했습니다.
*뮌헨시 유대인 센터 [ Wandel Hoefer Lorch + Hirsch ] The Jewish Center in Munich
이번 프로젝트의 시작은 유대인 센터과 어반 퍼블릭 스페이스의 통합에서 시작합니다. 크게 3개의 동으로 이루어진 뮌헨시의 유대인센터는 도시축을 따라 자연스럽게 배치되며 그 사이로 내츄
5osa.com

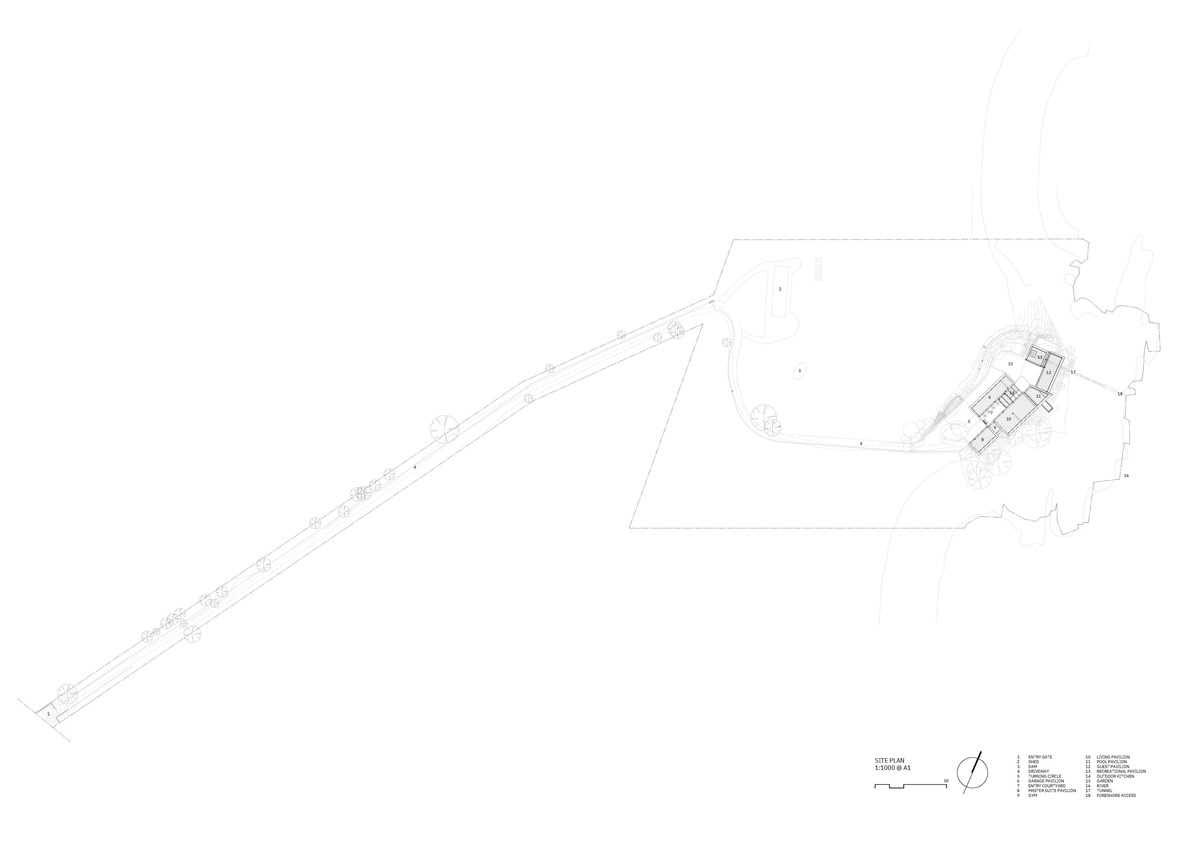


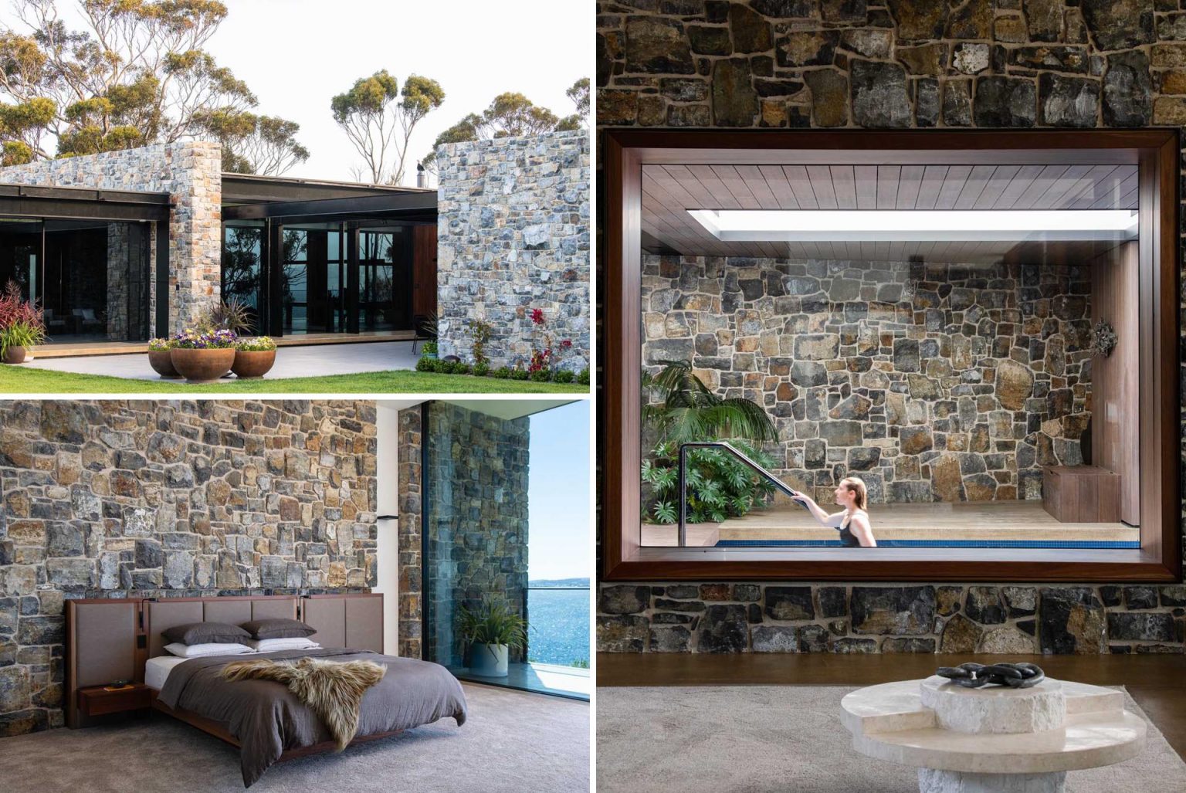
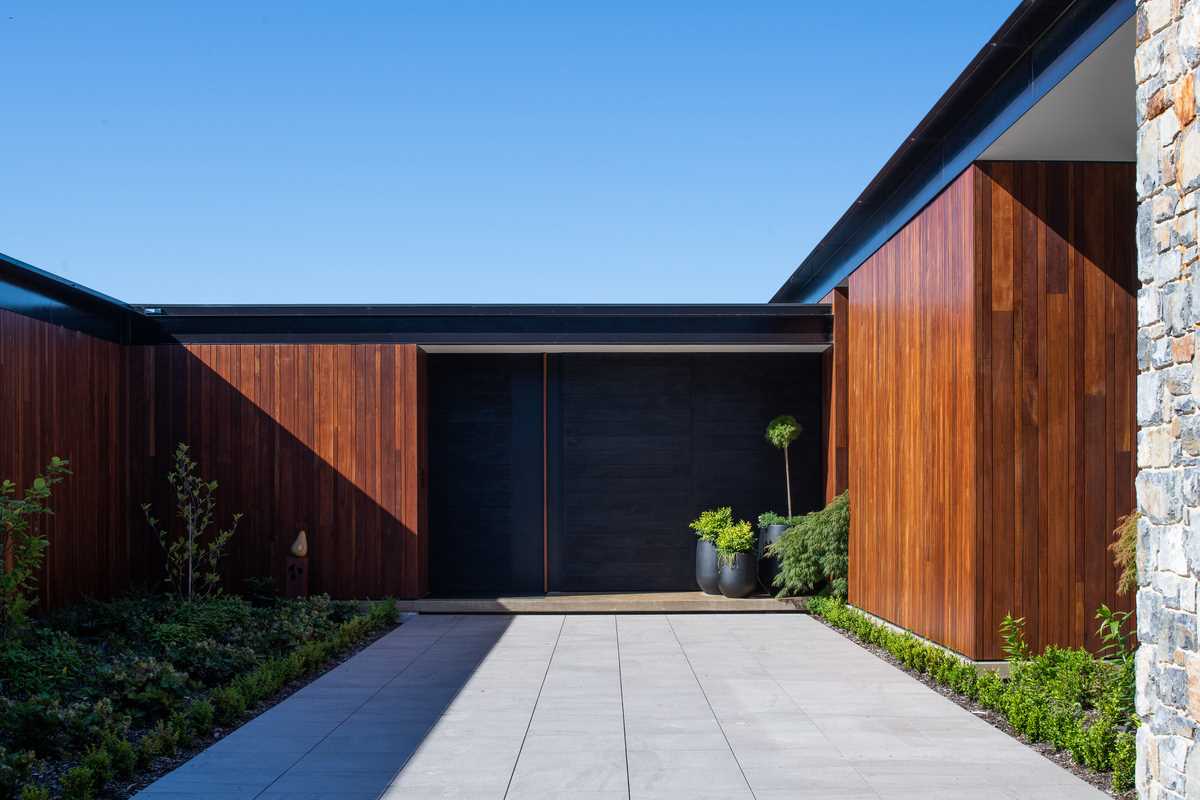

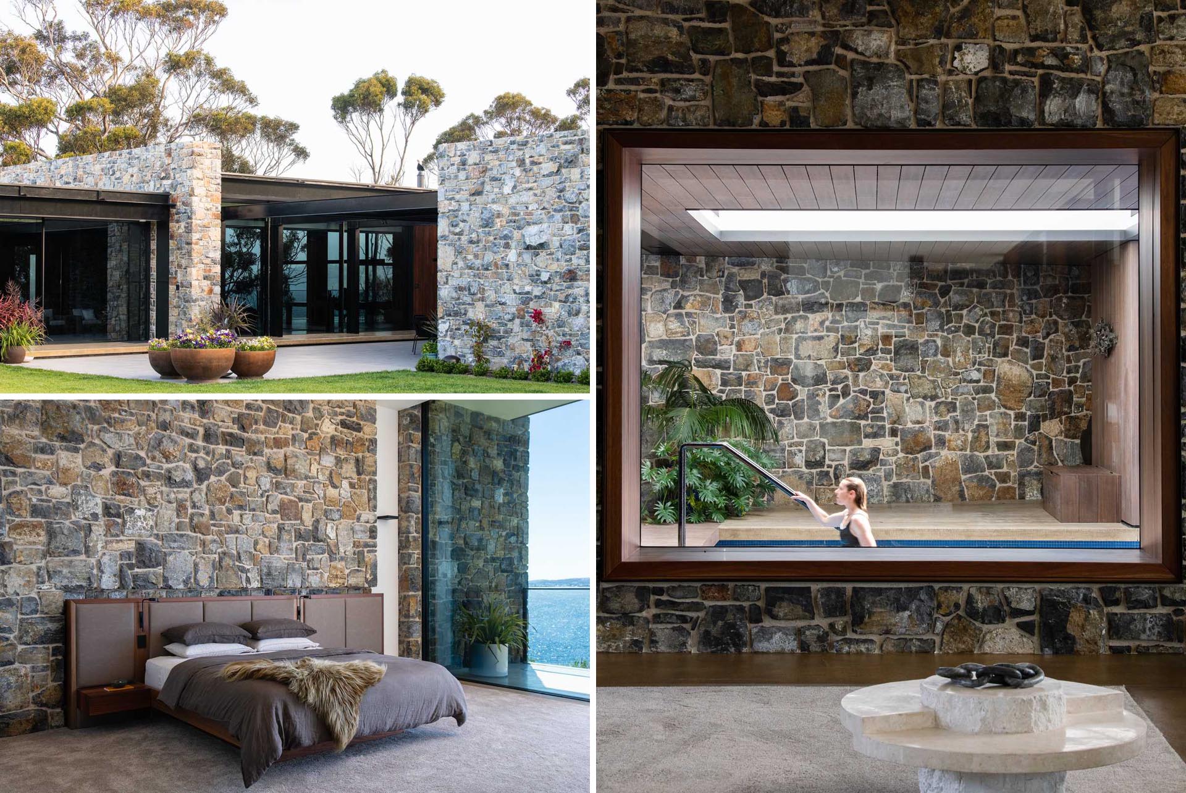
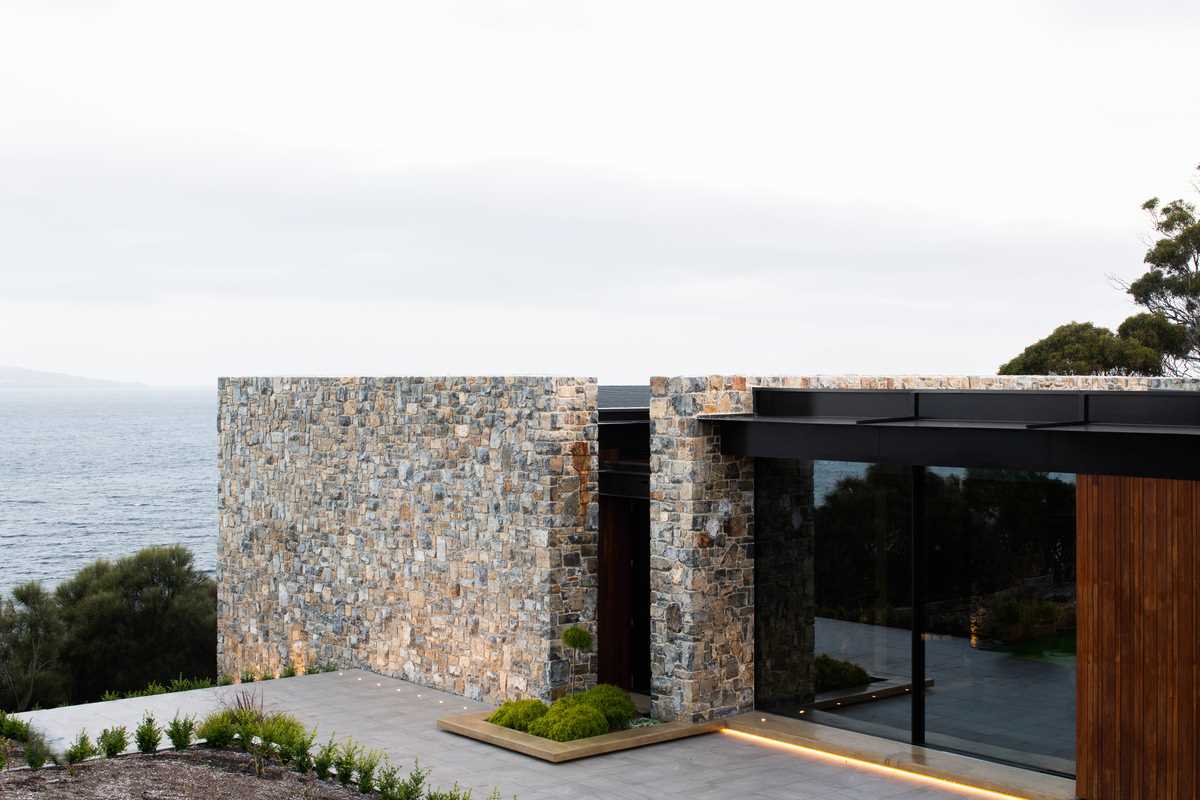

from contemporist