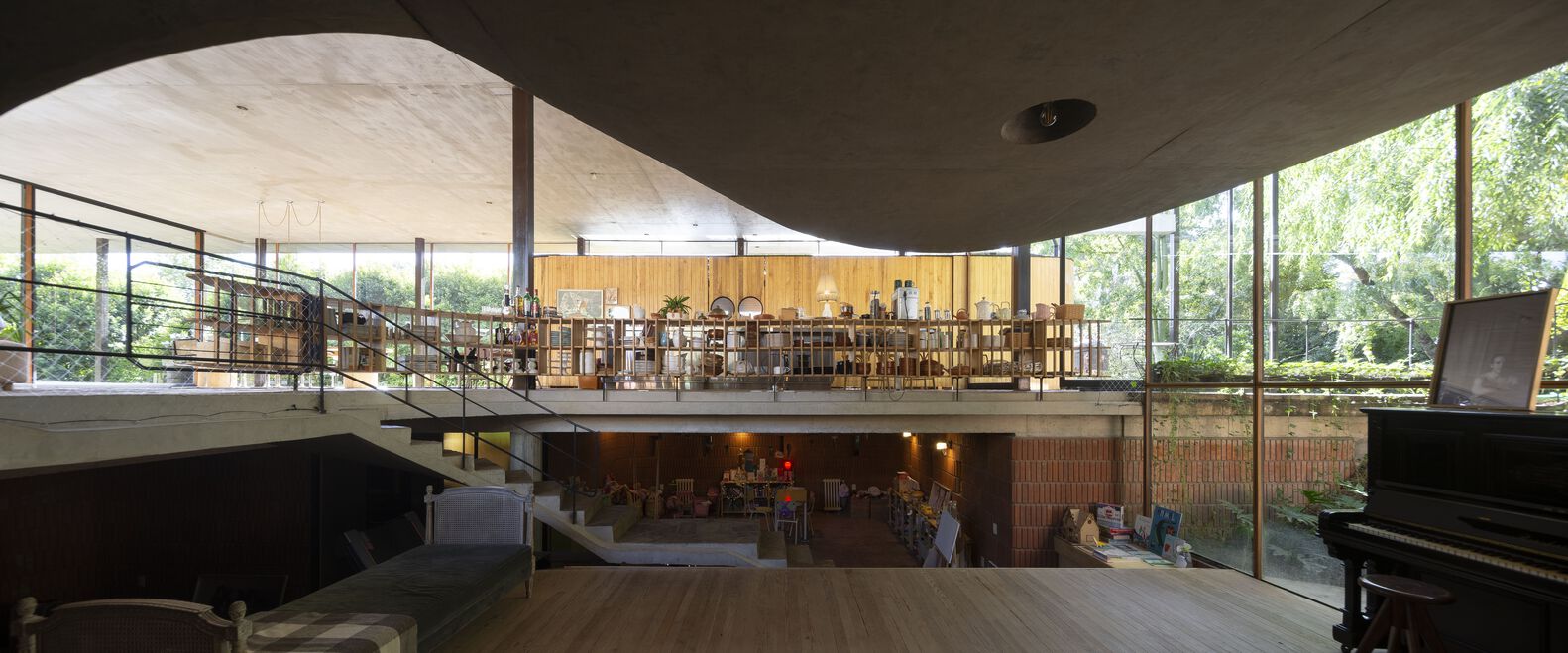
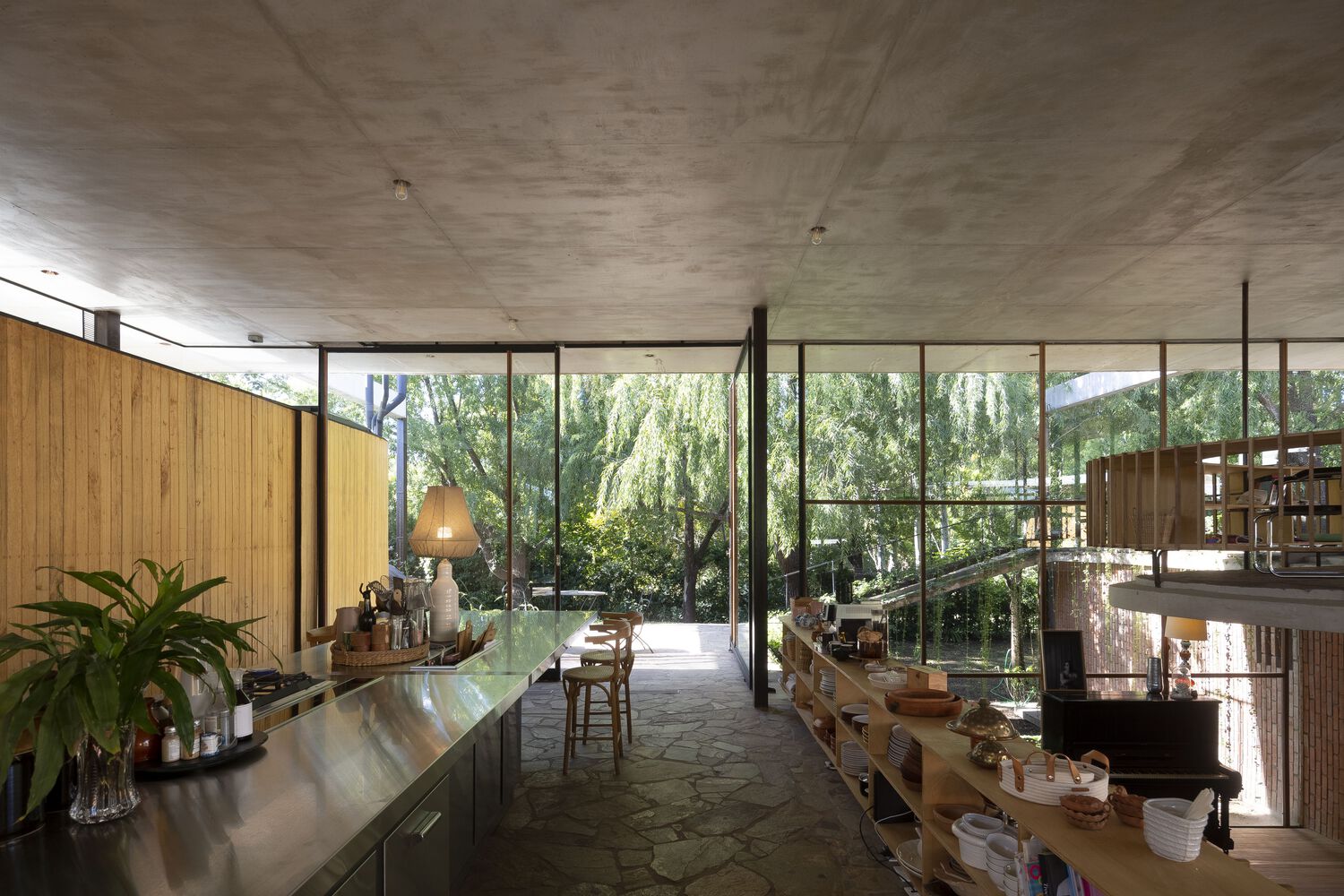 |
 |
 |
 |
Estudio Fernandez Renati-Rita House
이스튜디오 페르난데스 레나티
Rita is No. 2 in a series of organic houses, such as Chloé, Borja, and Filippa. All with the same objective, to develop an exercise that lies in materializing and repeating a set of project operations that in the studio we call "Housing Manifesto".
- Internal courtyard
- Crossed lighting and ventilation
- Spatial relations
- Railing furniture
- Indigenous materials
- Architectural Tour
- Access to the roof

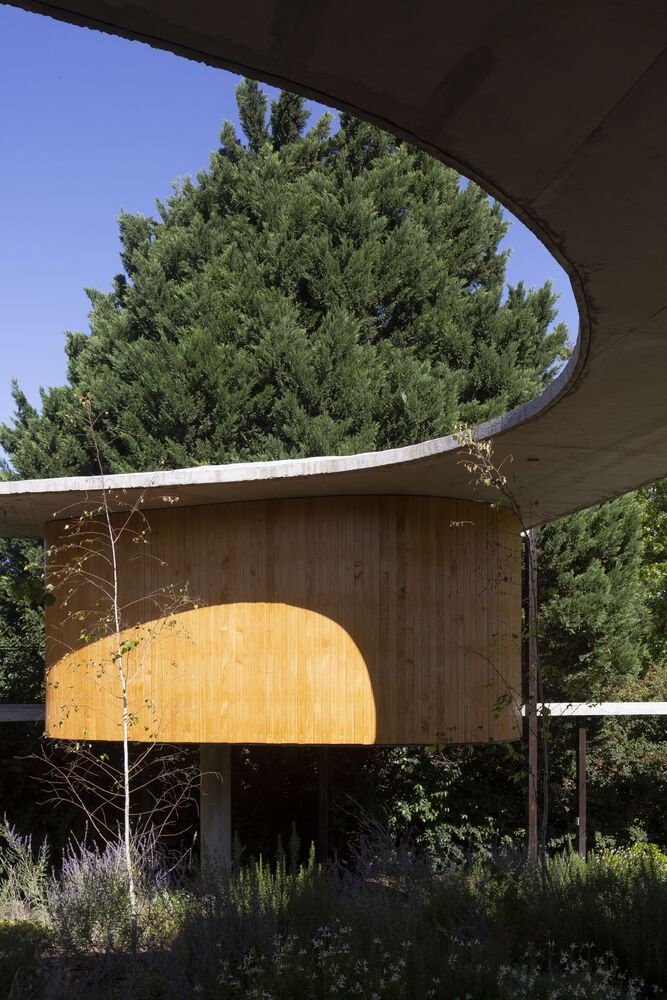
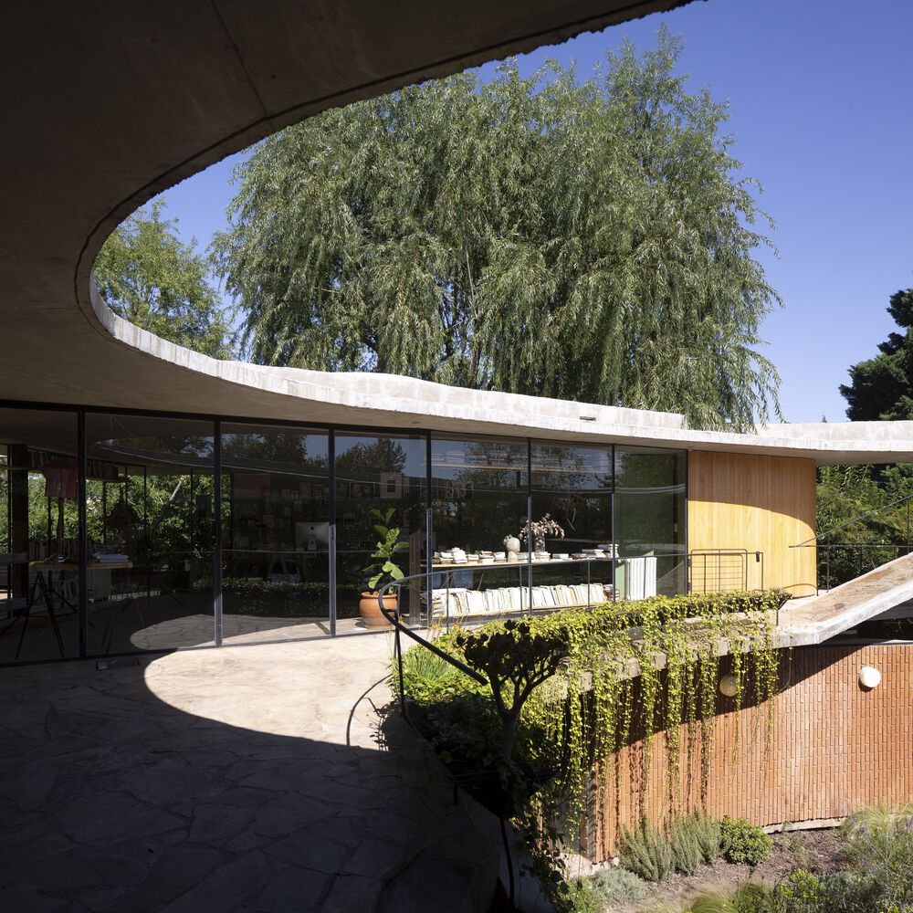
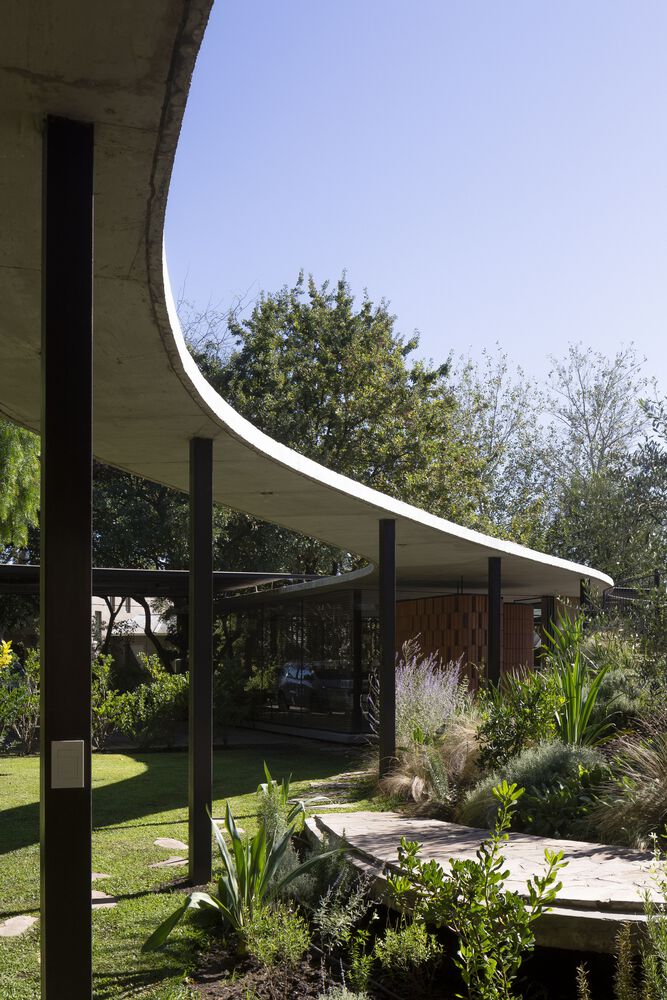
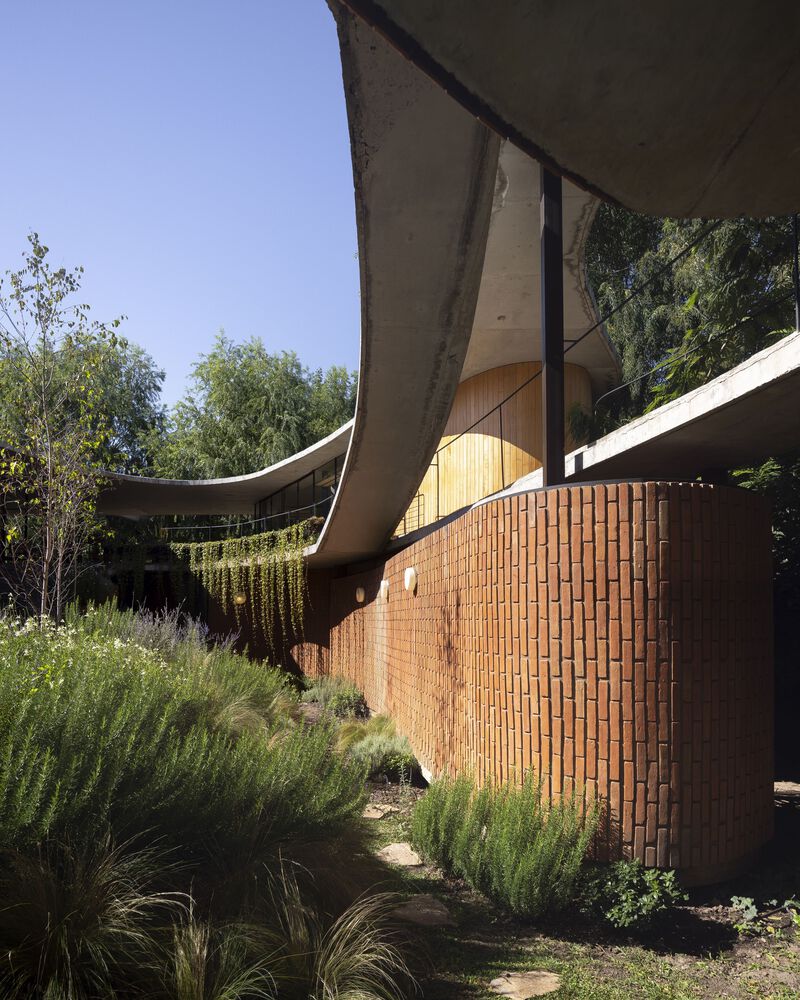

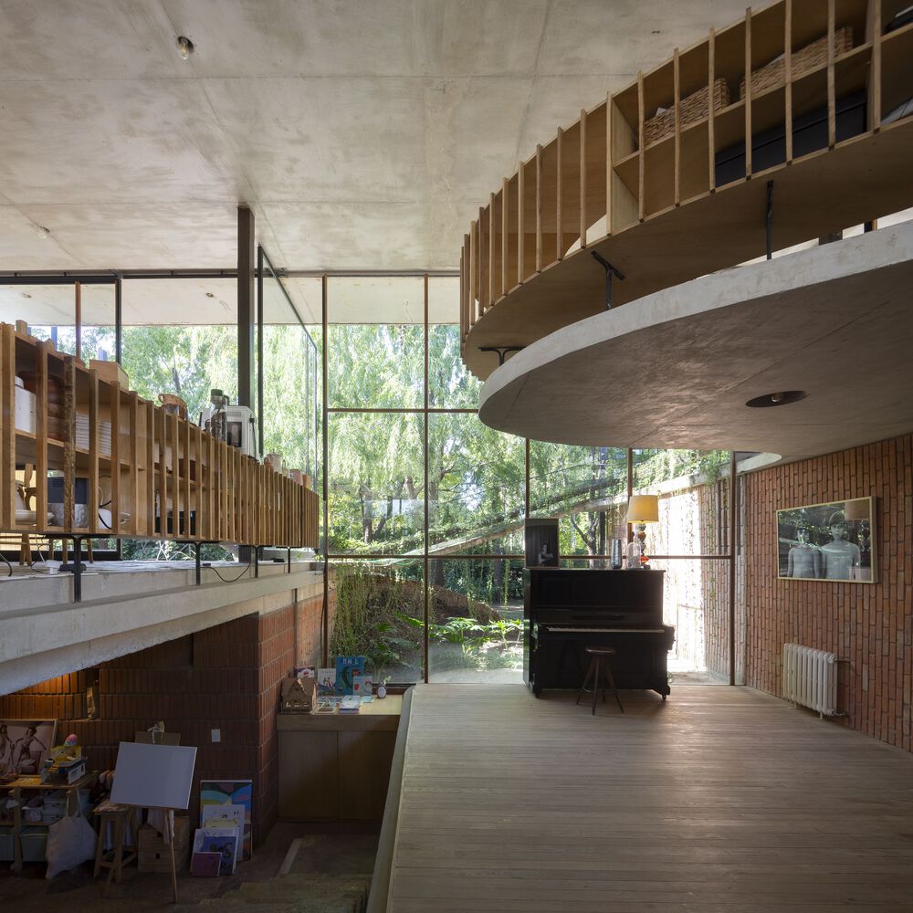
건축과 자연은 하나가 되기를 바란다. 지형을 따라 유기적으로 흐르는 건축의 모양새는 콘크리트의 유연함과 공간의 확장으로 표현된다. 건물의 높낮이 또한 거주자의 생활모습에 따라 위아래로 움직이며, 막힘없이 나타난다. 숲속에 위치한 집이 바라는 것은 자연과 하나가 되기를 바라는 것 뿐이다.
The land has 2,500 m and is located in a private condominium on the outskirts of Buenos Aires. The site where aged trees predominate was respected in its entirety for the location of the house.
The axis of the work is an internal patio surrounded by ramps that connect covered spaces with other semi-covered ones, generating a fluid transition route between the spaces that are inhabited.
The house was implanted at the bottom of the land, to receive sun throughout the day. We decided to invert the traditional decision making by locating the private program on the ground floor and the social program on the upper floor. We characterize the rooms with a private, calm, and sealed space, which gives the sensation of being inserted in a forest. While the living room is raised to be at the height of the treetops and generates cross ventilation and lighting throughout the day, allowing access from this space to the entire house.
*숲속으로 떠나는 휴가, 포레스트 방문자센터 [ France Ducharme and Martin Dufour ] A Striking Visitor Center
일상으로 부터의 탈출, 캐나다 퀘백, 울창한 숲림대에 위치한 방문자센터는 자연과의 조우를 목표로 건립된다. 최소한의 자연훼손과 외부환경의 적극적인 유입을위해 건물은 필로티 기둥으로
5osa.com
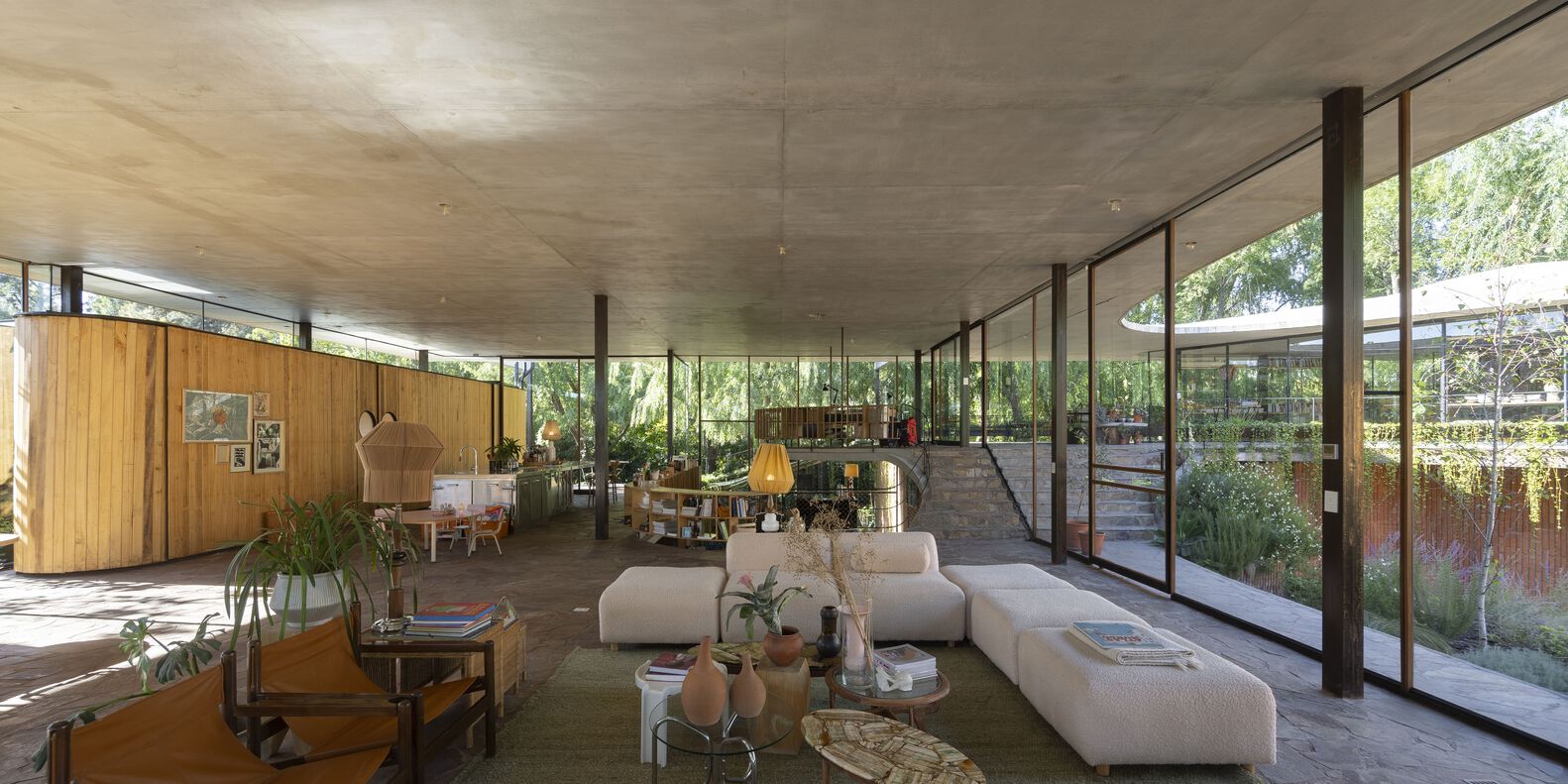
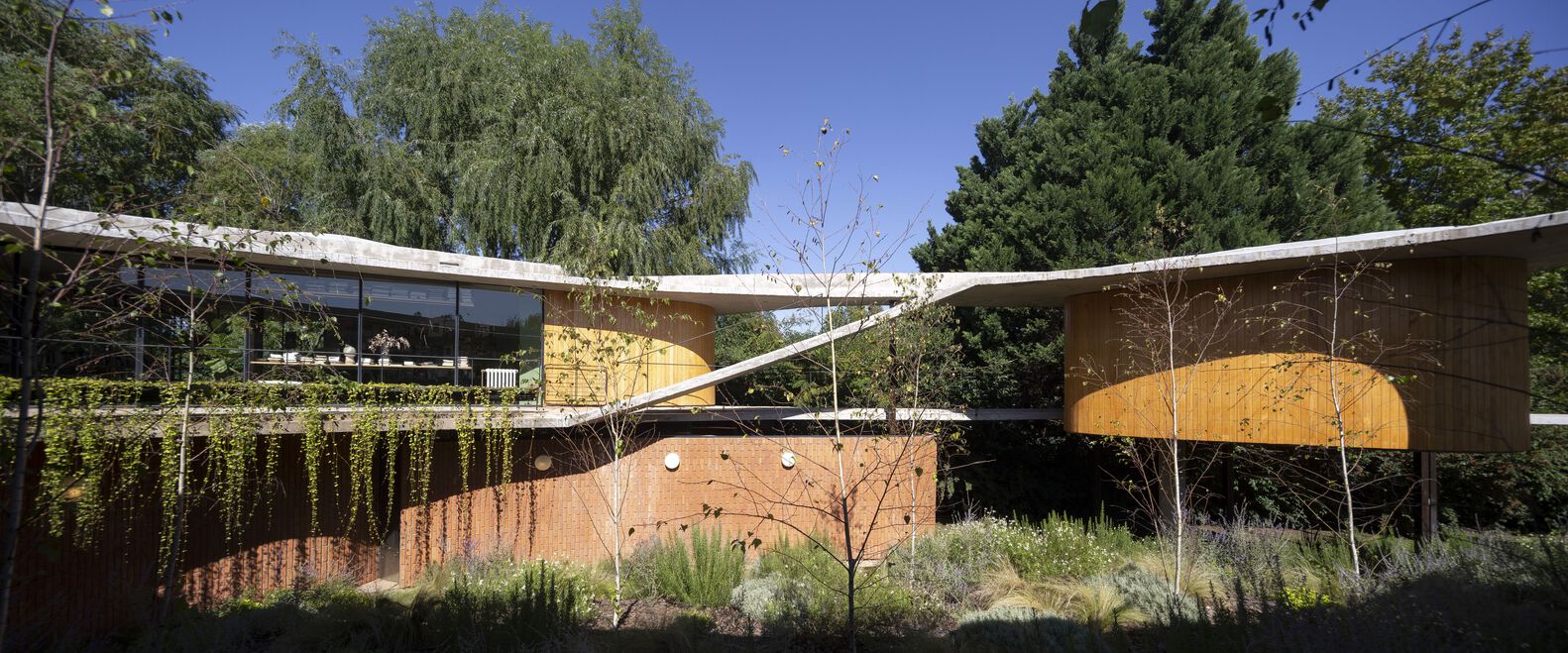


from archdaily
'House' 카테고리의 다른 글
| *미니멀 콘크리트 하우스 [ Hearth Architects ] House in Nango (0) | 2022.06.10 |
|---|---|
| *빅토리아 타운하우스 D'Arcy Jones creates sculptural residential complex for changing Victoria neighbourhood (0) | 2022.06.08 |
| [ 틔움건축 ] 태평동단독주택: 슴 (0) | 2022.06.02 |
| *하우스 중정, 증축 프로젝트 [ Austin Maynard Architects ] Yarra Bend_Enhancing What You Know (0) | 2022.06.01 |
| *박공지붕 콜로라도 쉘터 [ TATÚ Arquitectura ] Punta Colorada III Shelter (0) | 2022.05.24 |