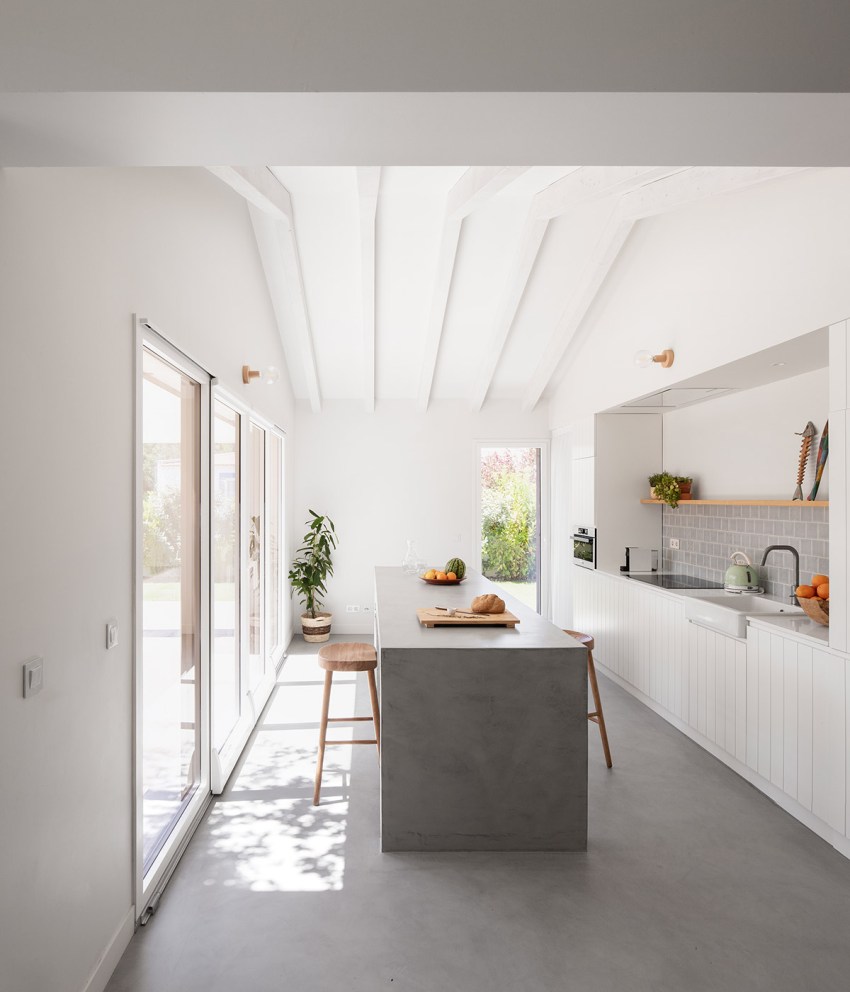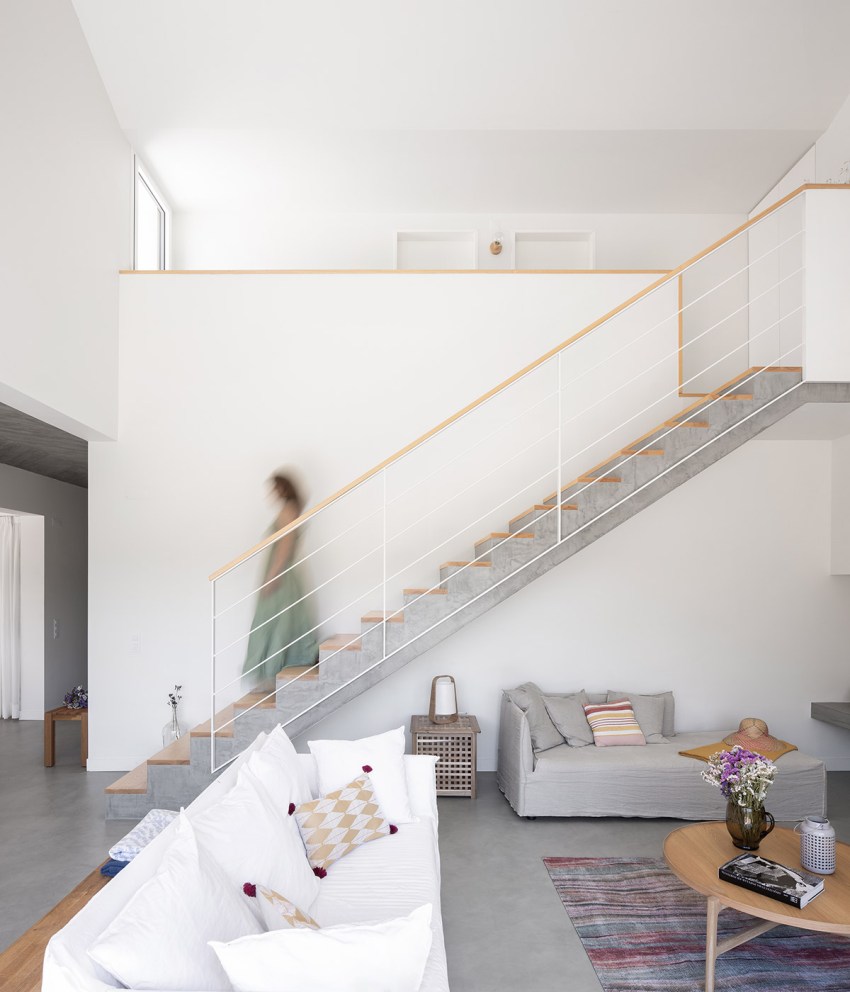
 |
 |
 |
 |
Estúdio AMATAM-Holiday Home in Comporta, Portugal
에스투디오 아마탐
Developing a house for two families challenged us to create a spatial and programmatic concept that reflects this specificity. This house is meant to be an escape from stress and urban living for two families that want to have holidays together.
We sought to understand what the qualities of a vacation home could be, and we focused on some characteristics that seemed essential to us: an internal spatial organization that allowed a healthy coexistence among its users in a double-high ceiling living room, a very close relation between the social area of the house and its exterior, a clear separation from the private spaces and an atmosphere that revived the morphology of traditional Portuguese houses in the countryside. Having these in mind, our proposal has resulted in an unusual dialogue between the modern and the traditional.
Architects1-3: Estúdio AMATAM
Location: Rua do Pinhal, lote 88, Brejos da Carregueira de Cima, 7580 Comporta, Portugal
Client: Boa Hora, Société Civile Immobilière
Intervention Area: 598 m²
Construction Gross Area: 220 m²
Project Year: 2021
Photographs: © Garcês










규칙적인 건축언어 속에서는 평화로움과 안락함이 배어난다. 정해진 규칙은 거주자 삶의 쾌적을 따라 구성되어 있기 때문에 합리적인 거주공간을 안내하게 된다. 이번 백색의 네모난 하우스 또한 공간의 정직함이 그대로 외형에 드러난 작업으로 저층부(1층)의 열린평면과 막힌 상층부로 표현된다. 외부로부터 시선을 숨기고, 내부로 확장되는 내부수렴형 거주공간이다.
In the exterior, we tried to develop a markedly contemporary language with pure and simple forms, exploring the relationship between two rectangular volumes with distinct shapes. However, these modern volumes conceal an interior that exploits a spatiality that takes advantage of the two story roofs so characteristic of traditional country houses. However, despite a modern but elegant language, we have provided the exterior with materials that also explore the more artisan side of the country houses through the use of wood in the doorways and window frames, as well as the white ceramic brick. There is a compromise between traditional and popular architecture and the current architecture paradigm.
The front facade is the most reserved one since we tried to turn the house into the interior of the plot, where the main outdoor living spaces are located. The entrance to the house is protected by a wall that creates an intimate relationship within the space of the house. Also, another wall was placed in the parking area at the front of the house to protect the pool area on the back of the plot. Here are the most open green spaces relating to the swimming pool and an outdoor dining area, and the barbecue area extends the kitchen area to the exterior. A Jasmin plant grows on a pergola made of steel cables, which shades this outdoor space.
*콘크리트 박스 하우스 [ A4 Estudio ] Sobrino House
수평적 공간을 가로지르는 리니어한 콘크리트 박스는 소브리노 하우스를 정의하고 디자인 한다. 2.5미터의 대지내 레벨차이는 공간을 정의하고 공간을 인도하는 중요한 역활을 한다. 2개의 중정
5osa.com










from archeyes
'House' 카테고리의 다른 글
| 다가구공식, 함께사는 집 오금동다가구주택: 레이어드 (0) | 2022.06.18 |
|---|---|
| *30대 싱글족을 위한 원룸인테리어 Nwankpa Design creates compact, colourful sanctuary for working mom in LA (0) | 2022.06.17 |
| *멕시코 모던 [ Espacio 18 Arquitectura ] Pensamientos Residencial (0) | 2022.06.15 |
| *야마나카 호수 아뜰리에 [ ALA ] Atelier in Lake Yamanaka (0) | 2022.06.14 |
| *미니멀 콘크리트 하우스 [ Hearth Architects ] House in Nango (0) | 2022.06.10 |