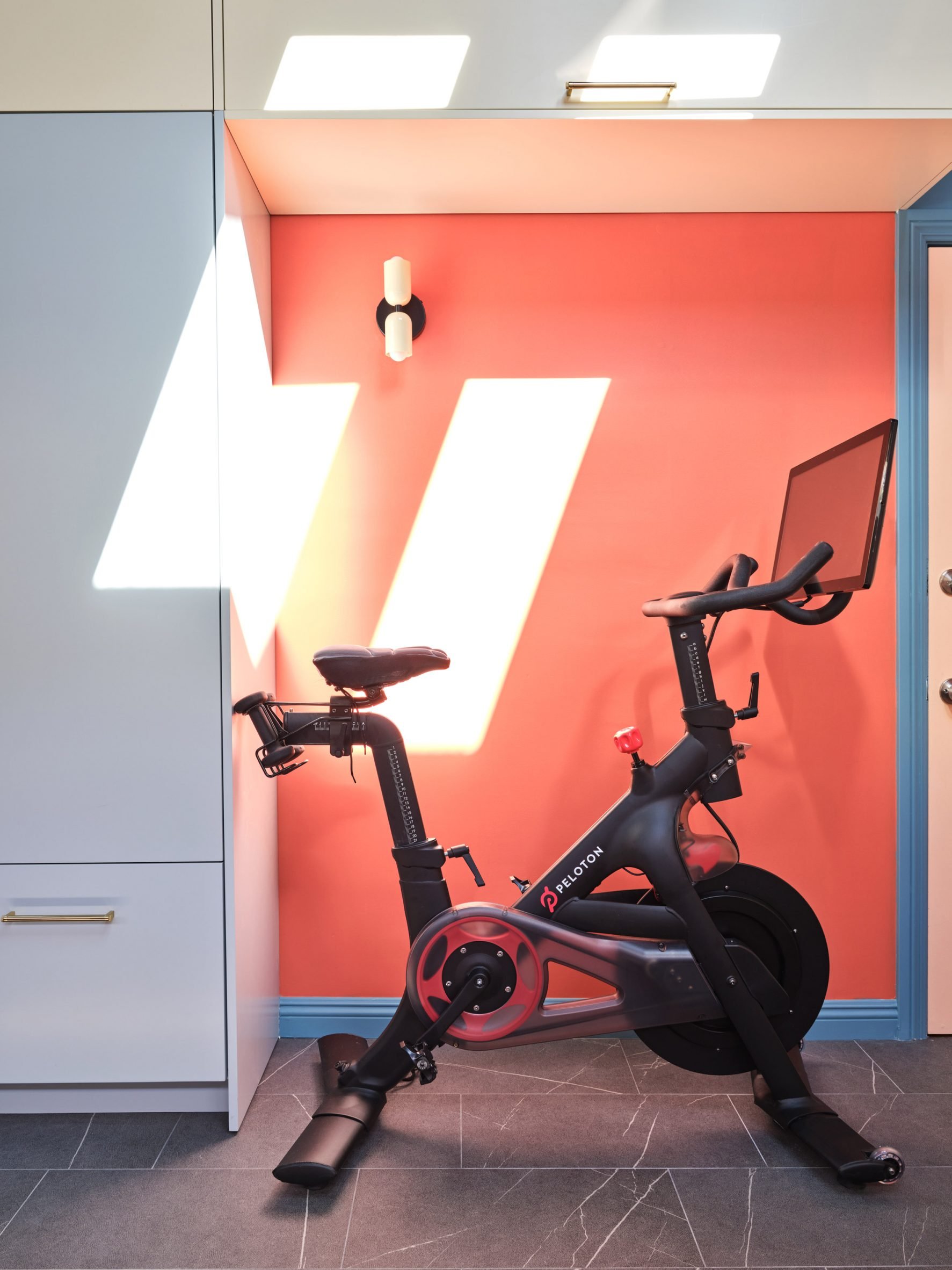
 |
 |
 |
 |
 |
Nwankpa Design creates compact, colourful sanctuary for working mom in LA
30대 싱글을 위한 원룸인테리어
1인주거를 위한 새로운 공식, 그들의 원룸인테리어 제안은 최소한의 공간에서 편안한 휴식과 생활이 가능한 원룸을 만드는데 있다. 천창으로 부터 유입되는 채광은 물론 다채로운 컬러로 마감된 실내는 현대적인 거주공간을 완성한다.

*복층형 원룸 인테리어 [ NCDA ] tiny Hong Kong treehouse
This treehouse residence in Hong Kong has been overhauled by local firm NCDA, which designed a cosy bedroom level suspended above the main space. Originally, the Mini Treehouse Residence had follow..
5osa.com

California studio Nwankpa Design has transformed a room in a family house into a colourful, private space for a mother to work, breastfeed and exercise.
The project, called Cumberland Hideaway, was designed by local firm Nwankpa Design for a creative director and mother of two. Totalling 200 square feet (18.5 square metres), the slender, rectangular room is located within a Los Angeles home.
The client desired a "sanctuary" where she could work, nurse and ride a fitness bike, in addition to having storage space. The design needed to be as efficient as possible because of the limited space of the room.
"The programme packs a lot into the small footprint," the studio said.
The team opted for blocks of colour, streamlined cabinetry and contemporary decor. The combined textures create a lot of variety but does not seem too crowded.
A skylight and slit windows bring in daylight while also offering privacy. Extra illumination is provided by globe-shaped Carina Maxi pendants from Nuevo Living, a Restoration Hardware chandelier and sconces by Brooklyn studio In Common With.
from dezeen
'House' 카테고리의 다른 글
| *공중부양 하우스 This Dramatically Elevated Cabin Sits Among The Treetops (0) | 2022.06.21 |
|---|---|
| 다가구공식, 함께사는 집 오금동다가구주택: 레이어드 (0) | 2022.06.18 |
| *홀리데이 홈 [ Estúdio AMATAM ] Holiday Home in Comporta, Portugal (0) | 2022.06.16 |
| *멕시코 모던 [ Espacio 18 Arquitectura ] Pensamientos Residencial (0) | 2022.06.15 |
| *야마나카 호수 아뜰리에 [ ALA ] Atelier in Lake Yamanaka (0) | 2022.06.14 |