
 |
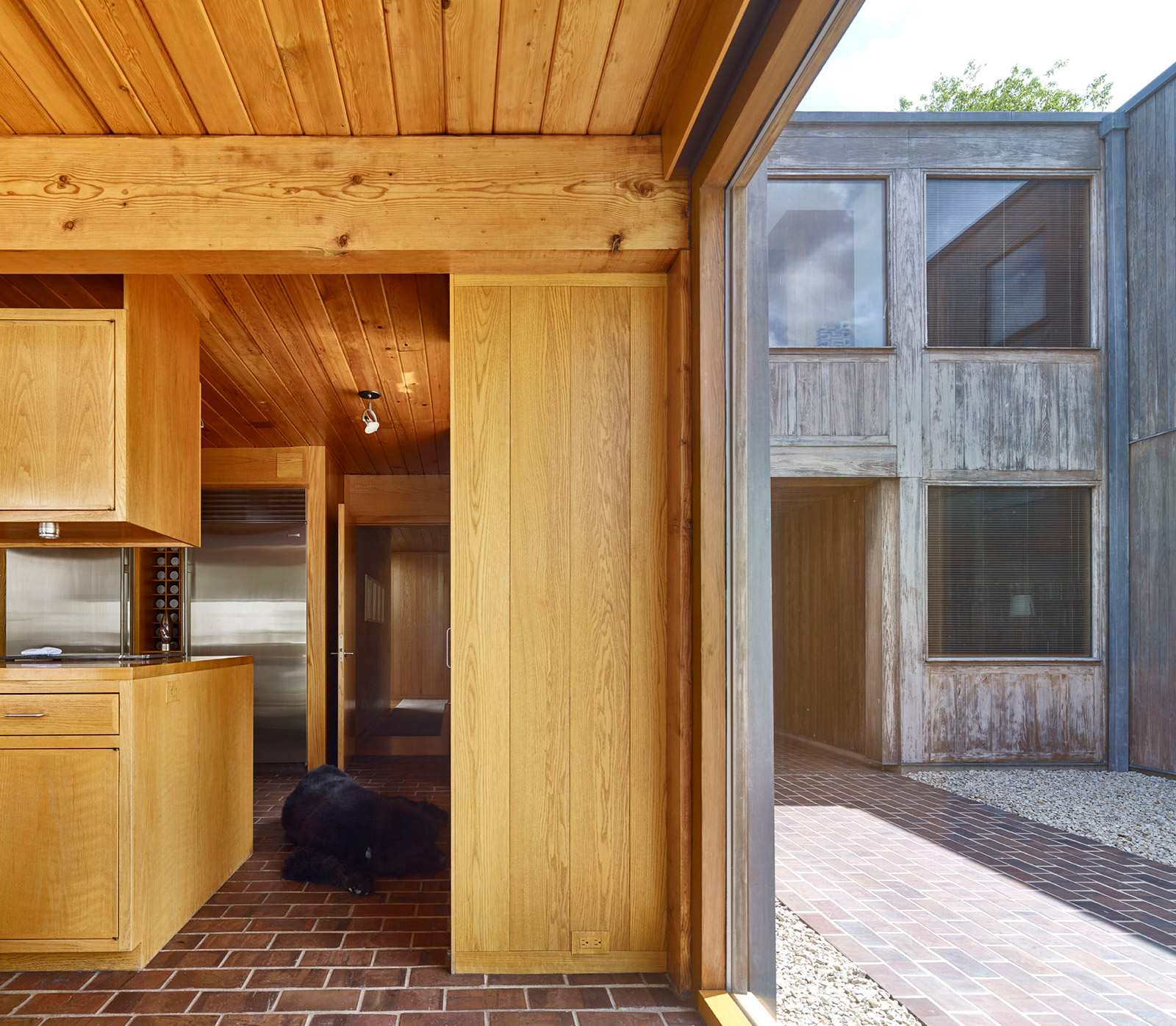 |
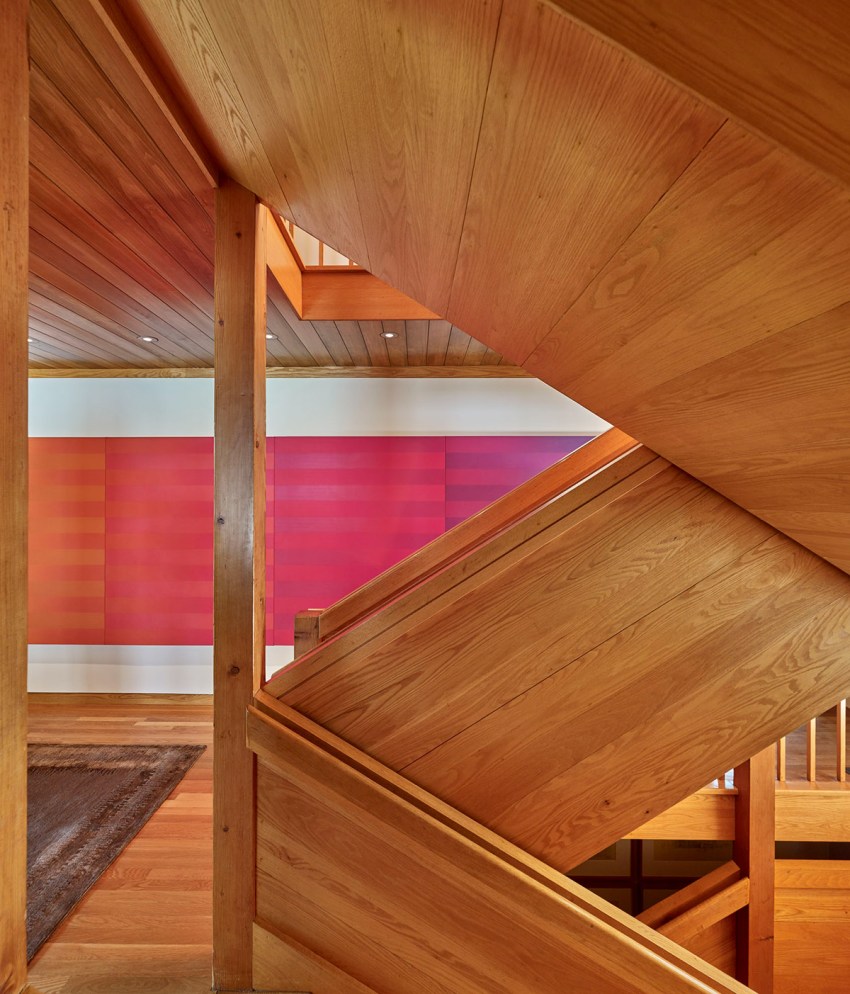 |
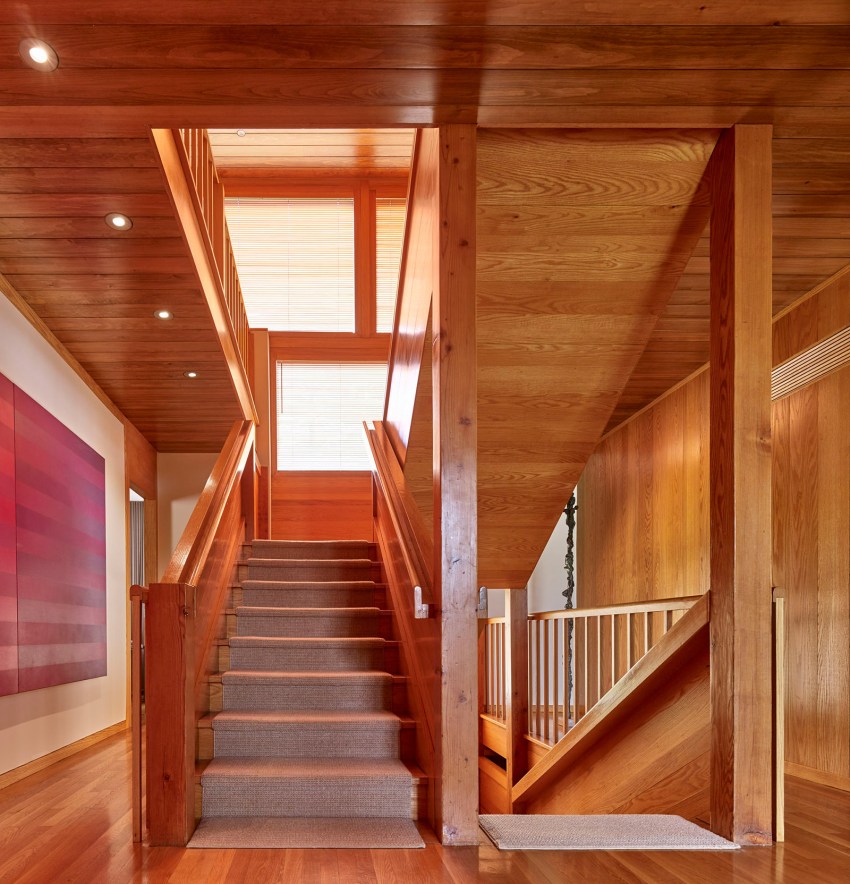 |
Louis Kahn-Kahn Korman House
칸 코먼 하우스는 루이스 칸이 죽기전 토비 코먼에게 의뢰 받아 설계한 주택입니다. 펜실베니아주에 위치하며, 침실은 총 6개로 구성됩니다.
A few months before his death, Louis I. Kahn completed Steven and Toby Korman’s commission to design a six-bedroom house in Fort Washington, Pennsylvania.
Kahn Korman House Technical Information
Architects: Louis Kahn | Biography & Bibliography
Location: Broad Acre Rd, Whitemarsh, Fort Washington, Pennsylvania, United States
Topics: American Houses, Brick Architecture
Project Year: 1971 – 1973
Photographs: © Cemal Emden, © Matt Wargo, © Jon Rohrer

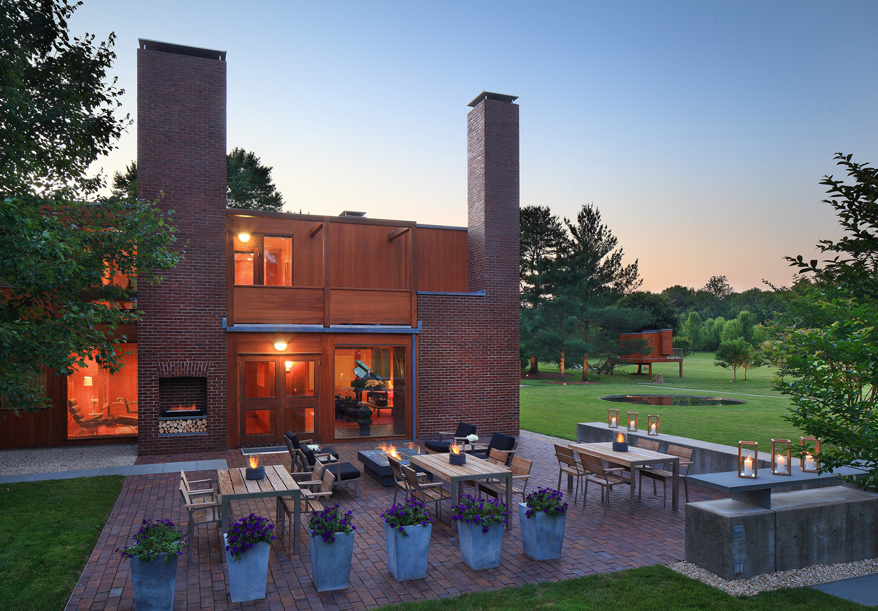
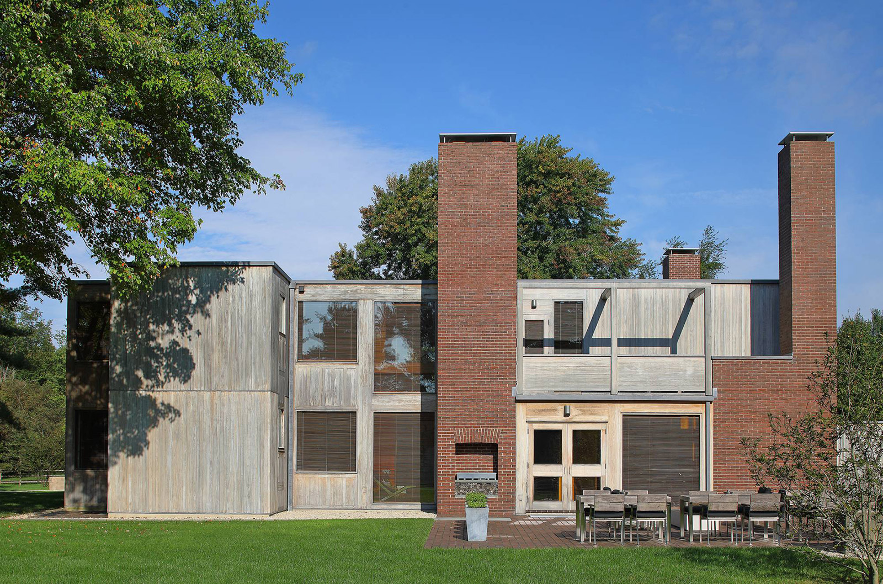
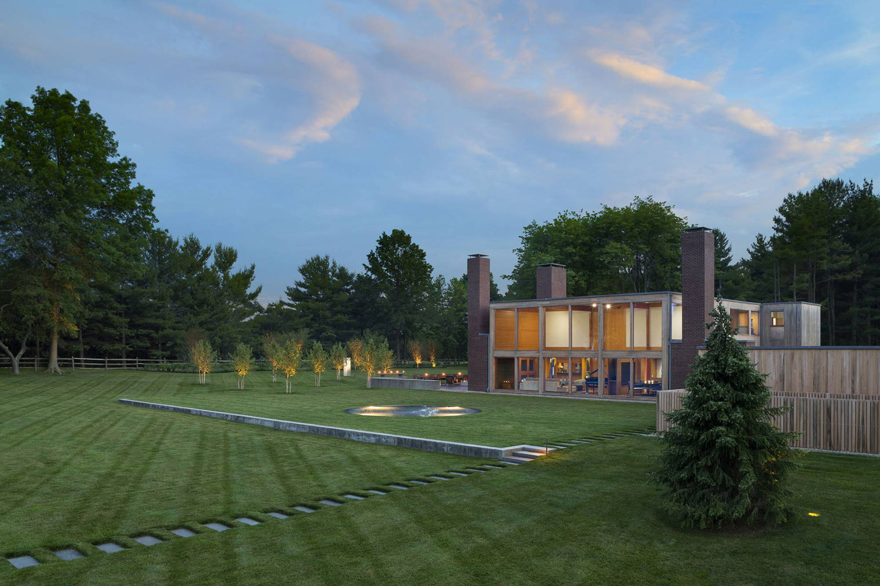


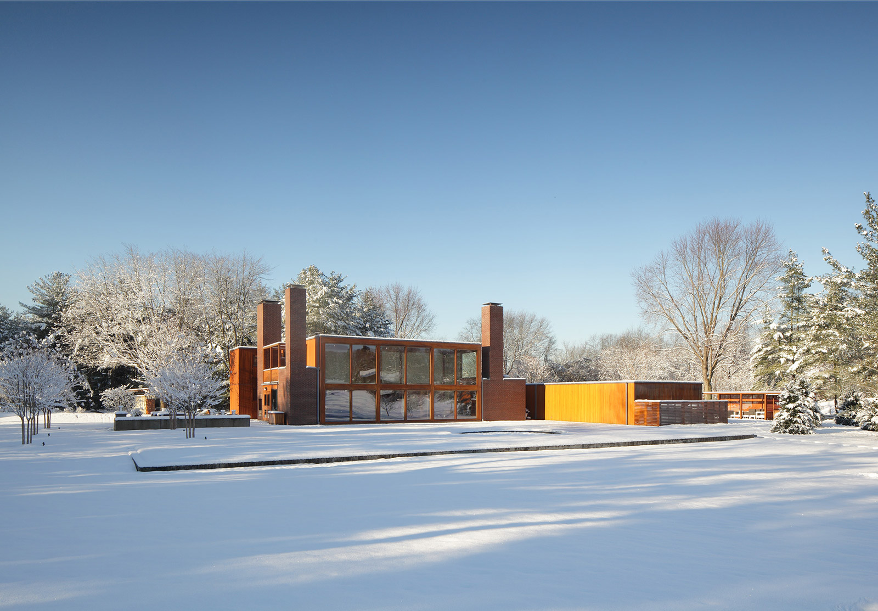
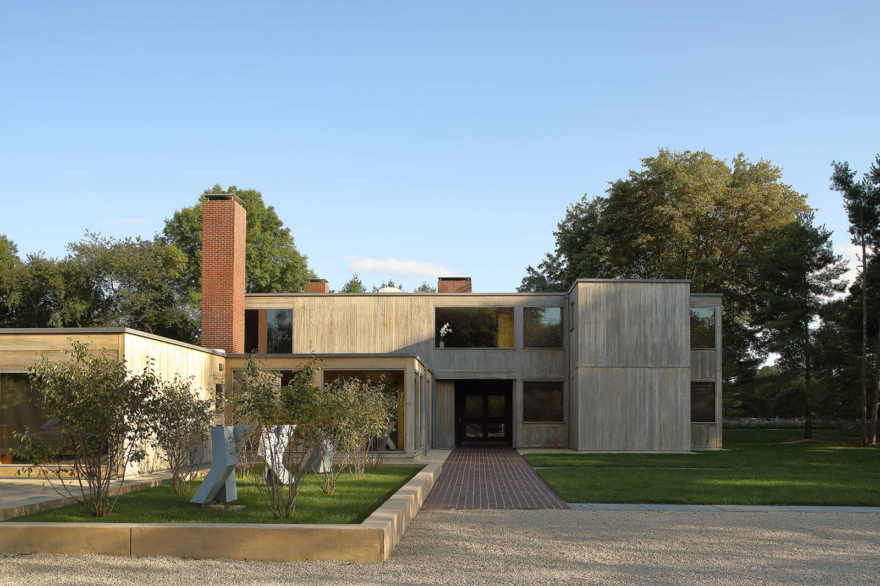
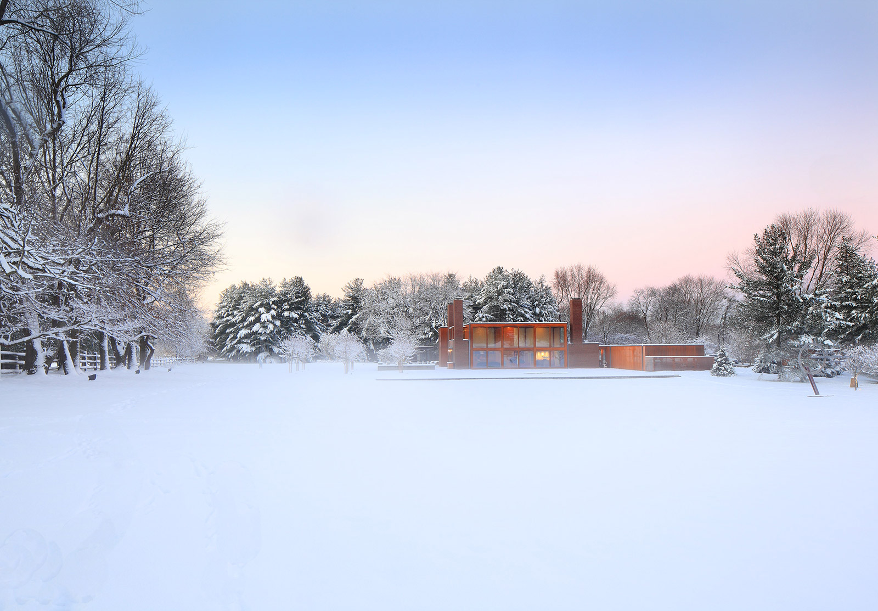

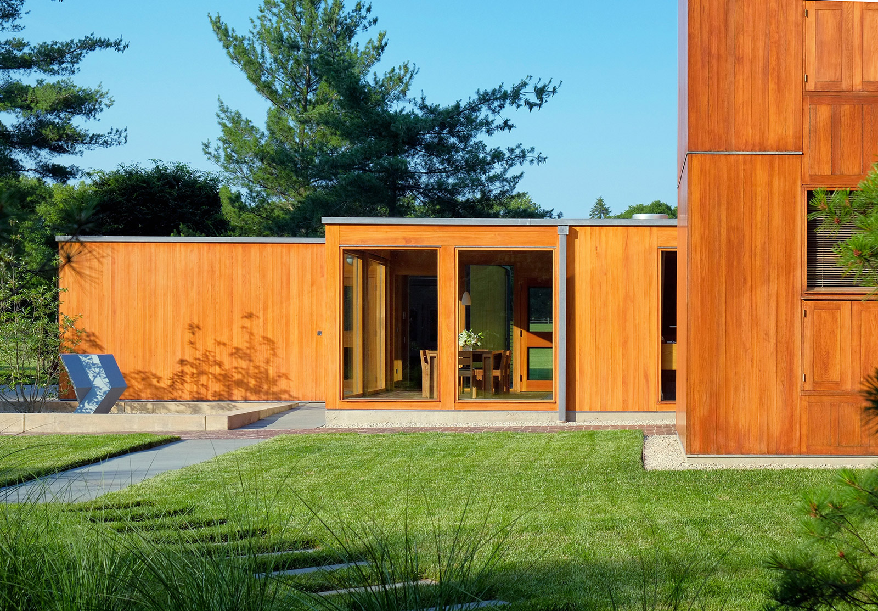

Korman House History
Louis Isadore Kahn was an American architect based in Philadelphia. After working in various capacities for several firms in Philadelphia, he founded his atelier in 1935. While continuing his private practice, he served as a design critic and professor of architecture at Yale School of Architecture from 1947 to 1957.
A few years before his death, in 1973, the architect Louis I. Kahn completed Steven and Toby Korman’s commission to design a six-bedroom house in Fort Washington, Pennsylvania a process that began in 1971. The Korman House represents Kahn’s unconventional and enduring vision of the American country home.
The Korman house is the largest and most glamorous of the private homes Kahn built, with nine bathrooms, six bedrooms, and a two-story, glass walled living room. The house showcases exquisite materials, with its exterior made of cypress, glass, and brick, three 30 ft. brick chimneys, and a concrete foundation. The interior comprises douglas fir beams, white oak, and pine ceilings.
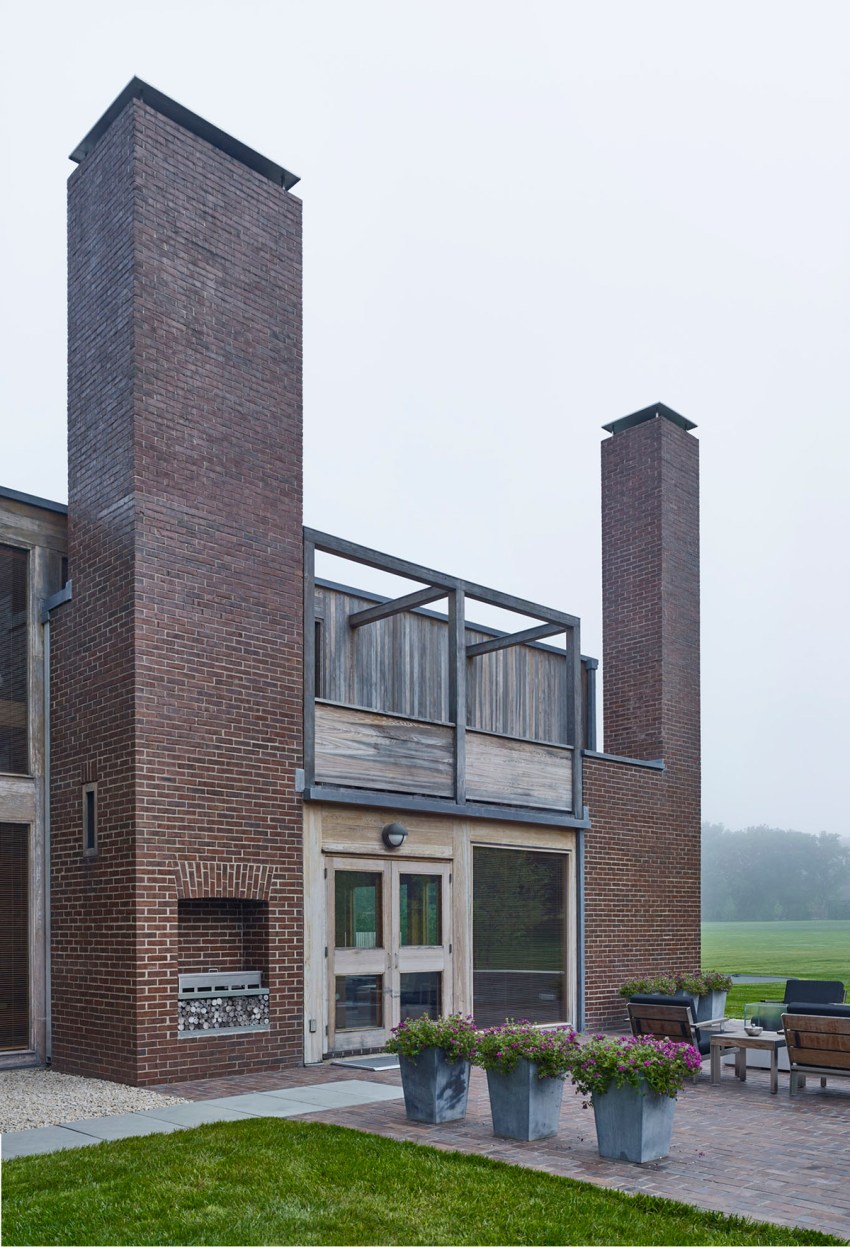
The entry hall’s focal point is its staircase; beams of douglas fir extend from the basement to the second floor, elegantly defining the space. A left turn from the entrance leads into the living and dining spaces. Instead of giving us the sense that we’re traveling deeper into the house and further from outdoors, entering the double-height room brings us back to the land: floor-to ceiling windows reveal the open field behind the house, fully visible for the first time. The living room has privacy but also a feeling of openness: the room isn’t closed off from the larger living area or the outdoors.
The second floor has three bedrooms for the Korman children, plus an identical guest room, each one with a separate bathroom. Across the stair hall is a large master bedroom with its own fireplace.
*루이스칸 피셔하우스 [ Louis Kahn ] Fisher House
Louis Kahn-Fisher House 루이스칸-피셔 하우스 The Fisher House, also known as the Norman Fisher House, was designed by the architect Louis Kahn and built for Dr. Norman F..
5osa.com



from archeyes
'House' 카테고리의 다른 글
| *집과 중정이 만는 방법 [ Retallack Thompson ] House for a Garden (0) | 2022.07.22 |
|---|---|
| *건축가의 원룸 [ HAMS and, Studio ] Ring on the Green Apartment (0) | 2022.07.01 |
| *레드 미니멀 하우스 [ BE Architecture ] Anderson Road House (0) | 2022.06.28 |
| *우드인테리어 [ ATELIER 111 architekti ] Dům na Kozině (0) | 2022.06.22 |
| *공중부양 하우스 This Dramatically Elevated Cabin Sits Among The Treetops (0) | 2022.06.21 |