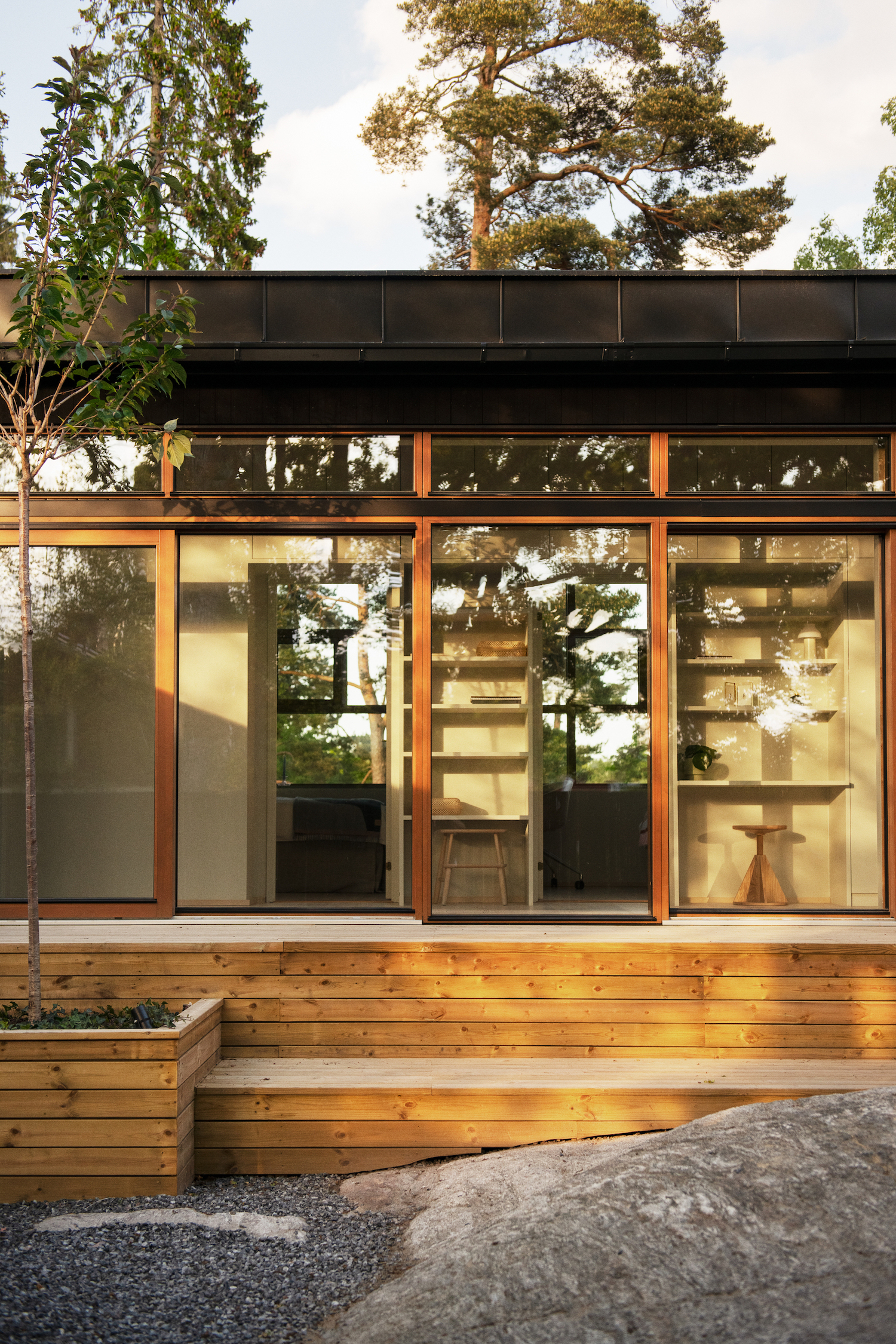
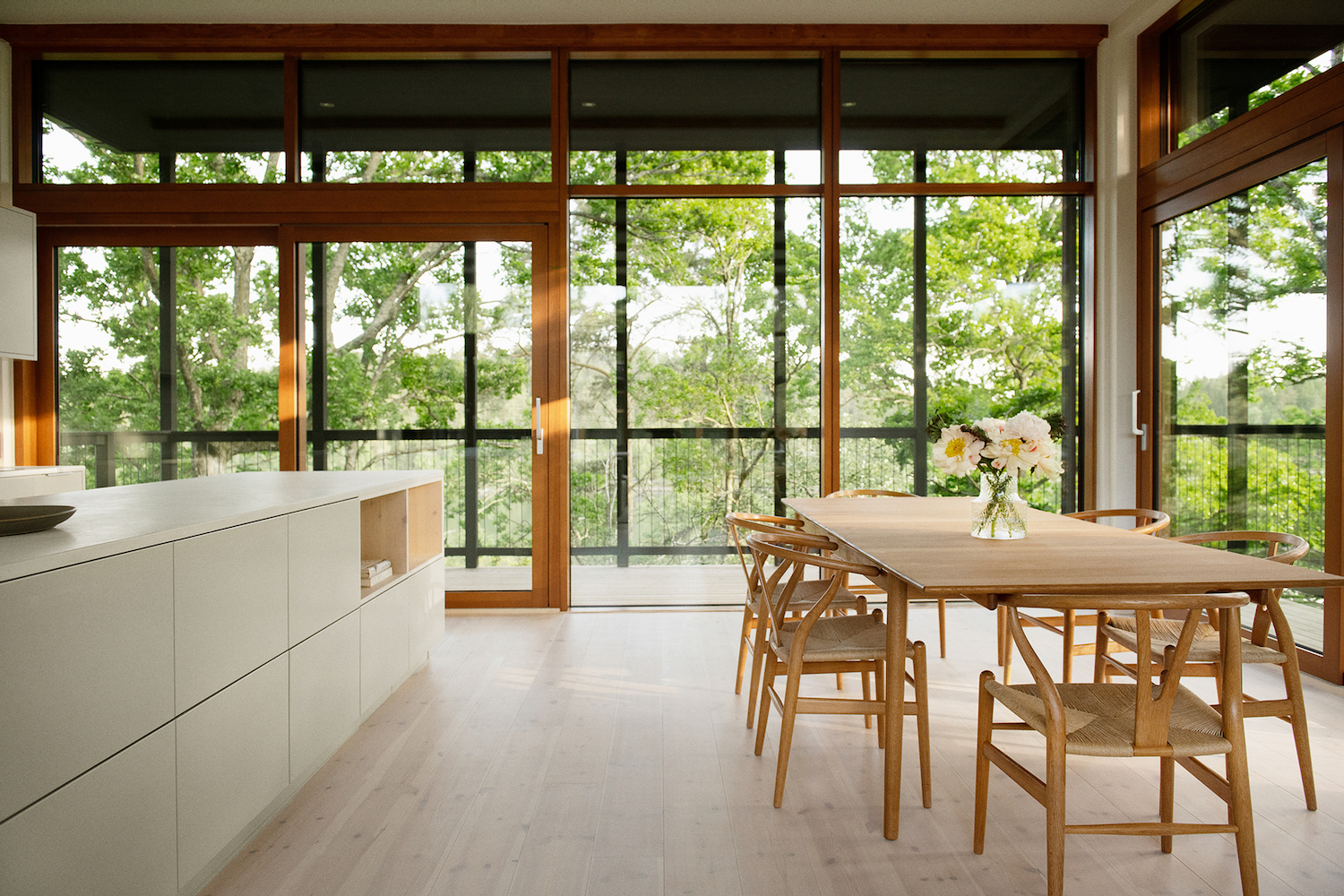 |
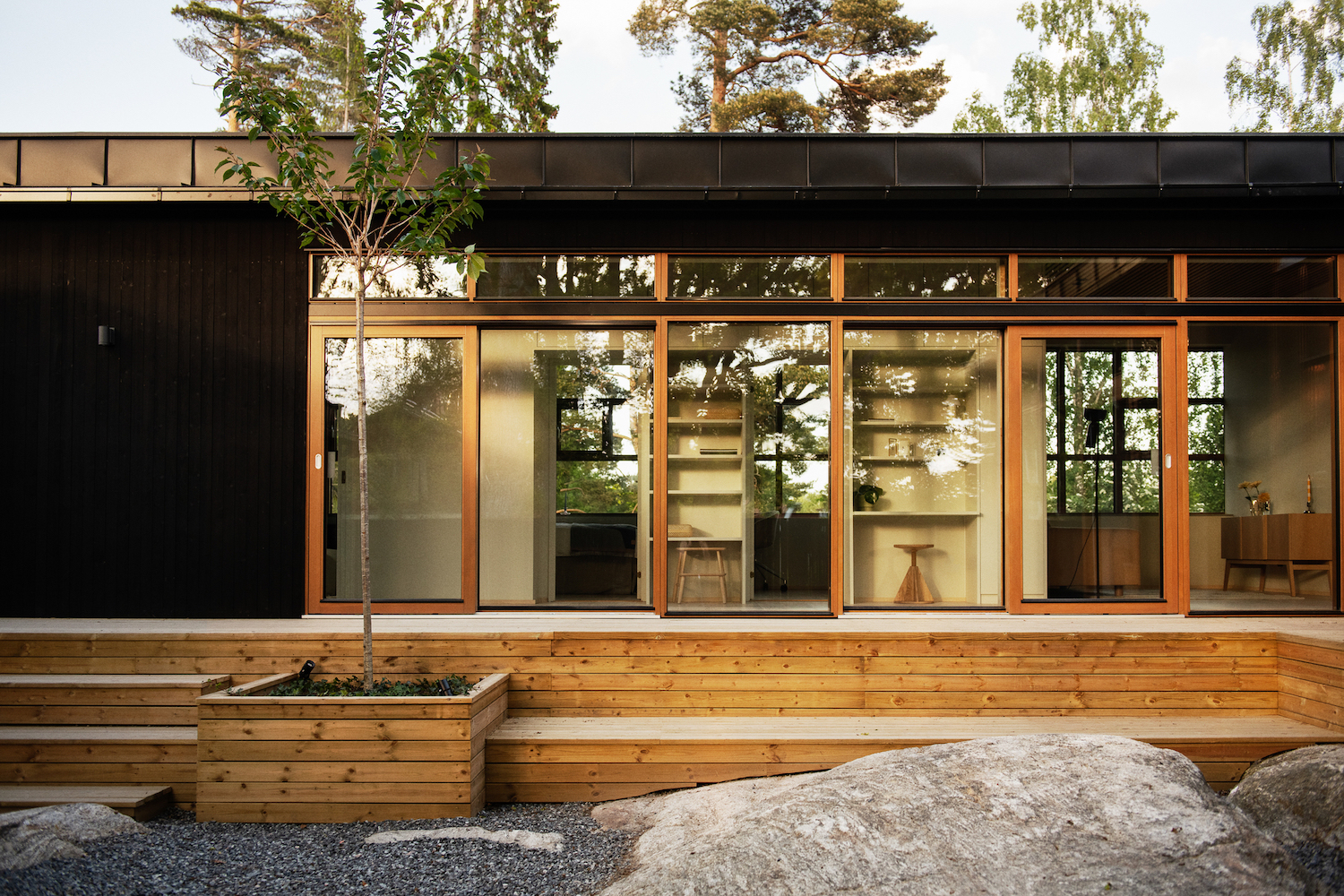 |
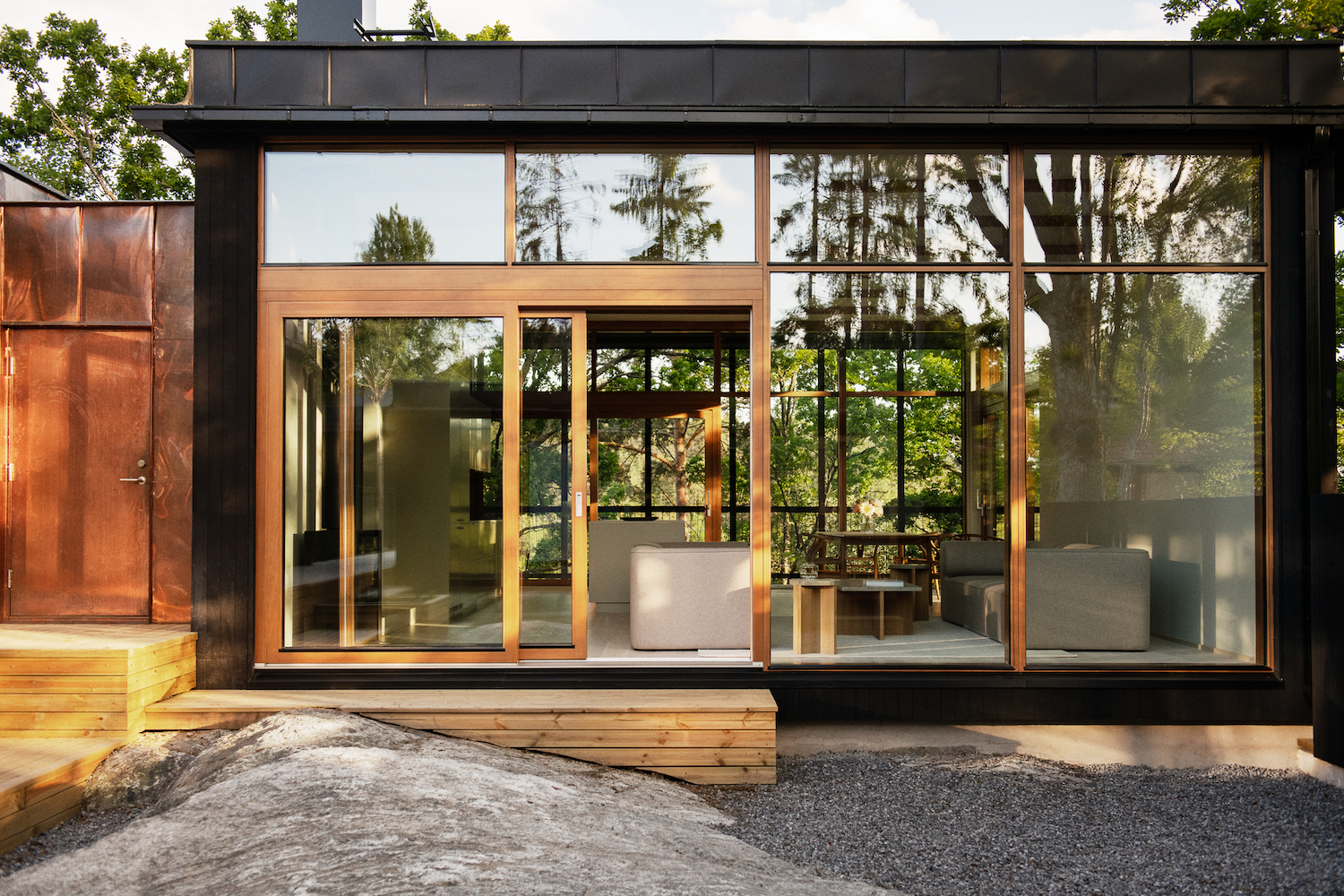 |
AndrénFogelström-Villa Strömma
숲속 한가운데 위치한 미니멀 주택은 인공적인 건축과 자연이 동기화 되는 쉬운 길을 보여준다. 자연적인 재료; 목재의 사용, 주어진 대지환경에 순응하는 건축, 외부로 확장되는 열린 내부공간을 통해 동기화를 보여준다.

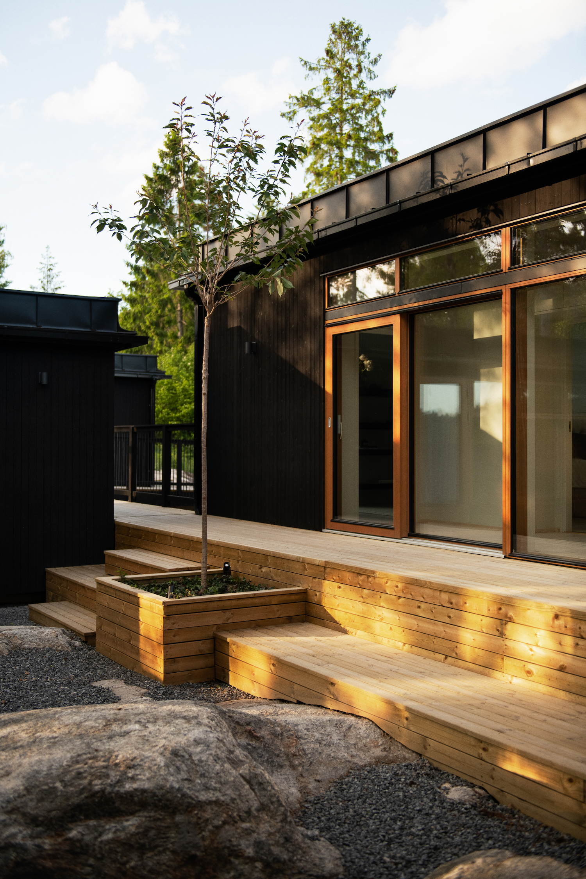
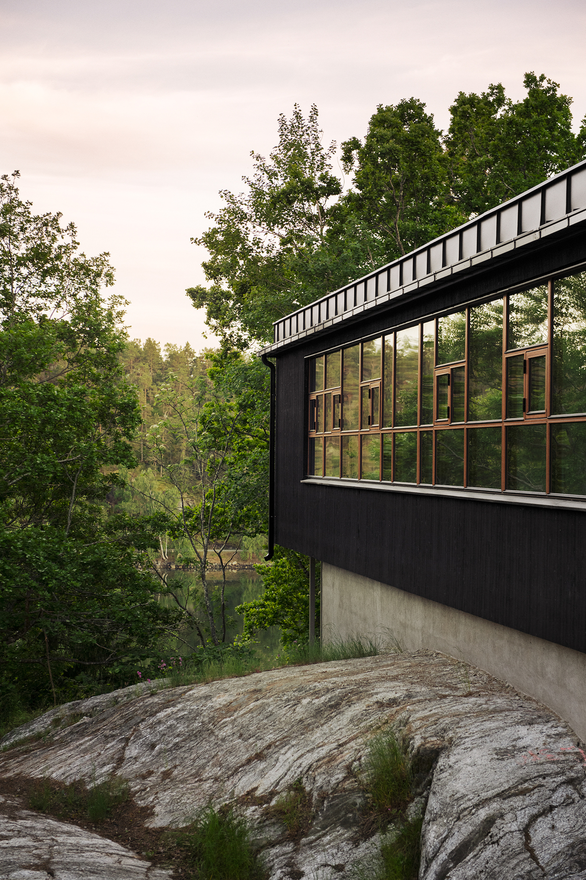
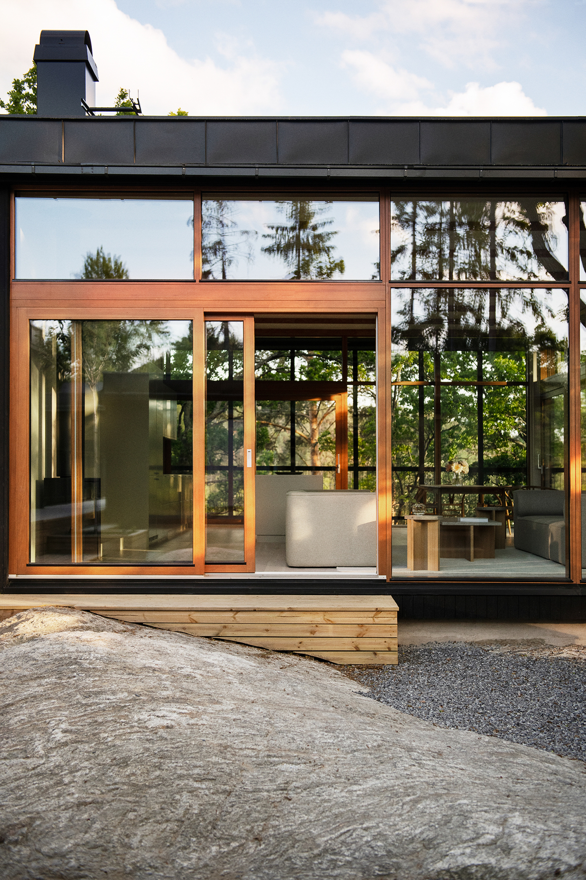
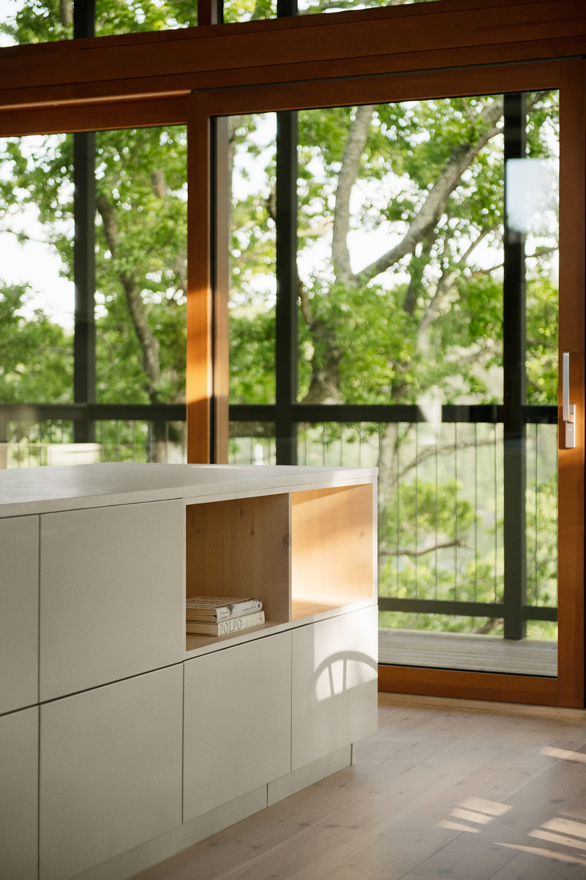
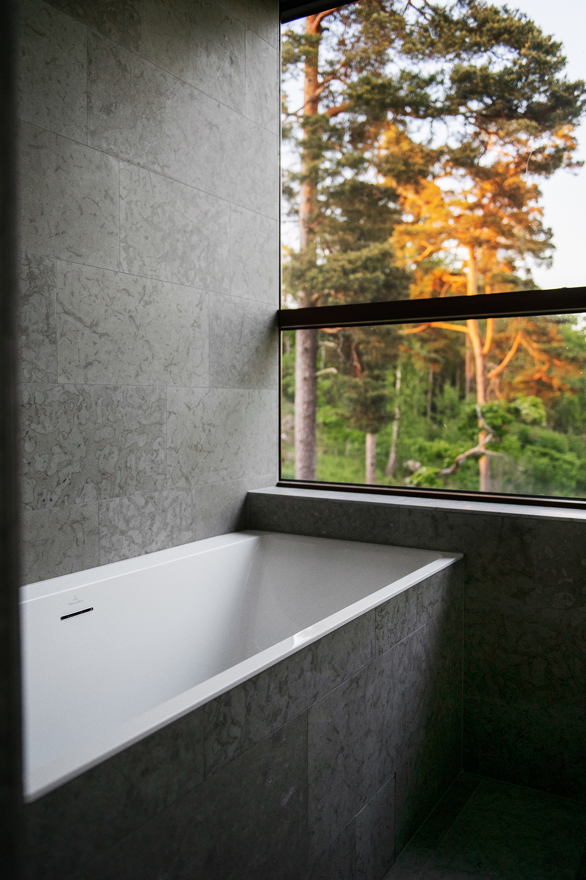
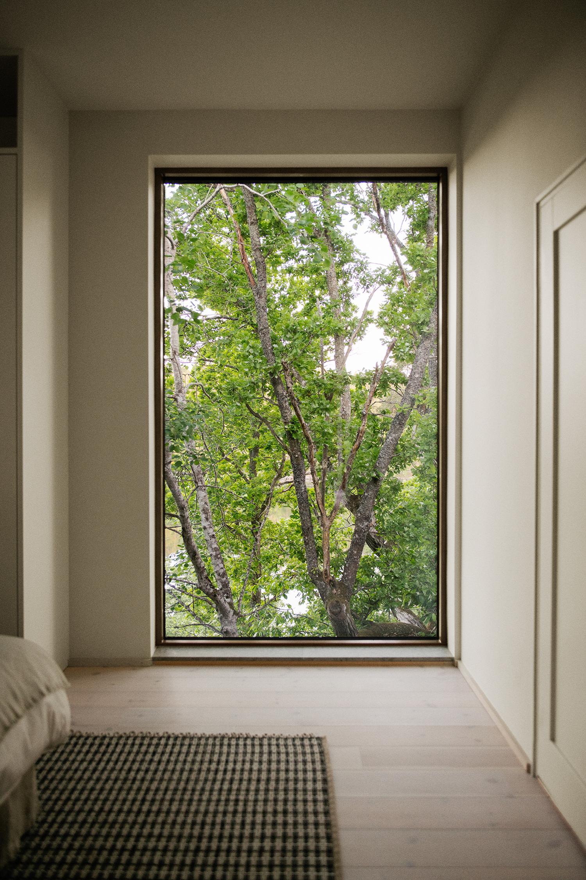
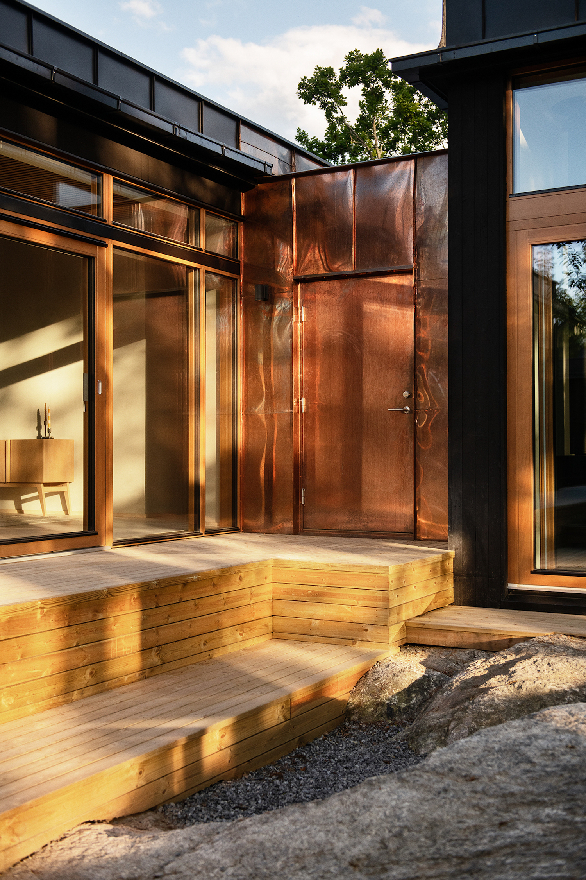
Villa Strömma is a minimal residence located in Strömma, Sweden, designed by AndrénFogelström. On a cliff in the archipelago, overlooking the water, the villa juts out among the treetops. The residence is entered from the higher level, a dramatic entrance via a span that spans a mountain crevasse. The place is characterized by mature trees that have been saved inside the house knot. A configuration of three house bodies gathers around a Japanese garden with raked gravel and rock outcroppings. The rooms are organized so that a long one houses private bedrooms while the kitchen and living room open up to both the view and the inner courtyard. The buildings are clad in standing black wooden paneling with black tin roofs. The main entrance consists of a connecting part that is completely clad in copper. Large wooden window sections characterize the architecture, as well as the slender steel columns that carry the cantilevered parts and the generous balcony out to the water.
Photography by Nadja Endler
from archdaily
'House' 카테고리의 다른 글
| *우아한 곡선 [ Poot Architecture ] Saint Benedic (0) | 2022.10.18 |
|---|---|
| *트리히터포트 주택 [ a2o architecten + De Gouden Liniaal Architecten ] Trichterpoort Housing (0) | 2022.10.07 |
| *입체적인 모양 [ Francois Verhoeven ] Villa K2 (0) | 2022.10.04 |
| *인도네시아 중정과 중정으로 열린 빌라 [ RDMA ] Ton Villas (0) | 2022.09.28 |
| *내부수렴형 주거공간 [ Rea Architectural Studio ] Casa Verónica in Nuevo Vallarta (0) | 2022.09.26 |