
 |
 |
 |
RDMA-Ton Villas
공간의 고즈넉함과 오픈플랜이 읽혀진다. 열대기후의 특성을 고려한 건축환경은 통기를 위한 연속된 오픈구간을 구성한다. 무엇보다 이를 구축하는 목재와 돌담, 콘크리트 블록이 전달하는 친자연적인 요소는 공간의 깊이를 배가 시킨다.

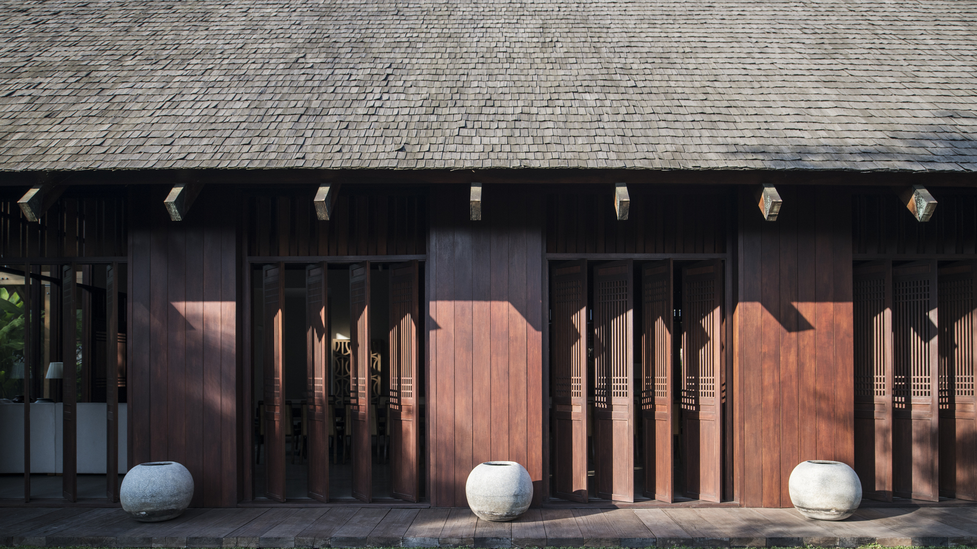



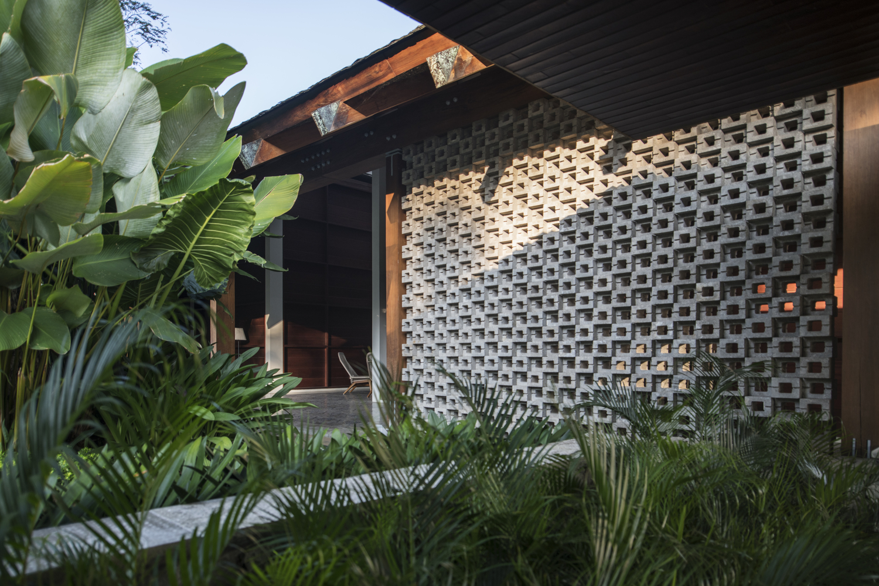
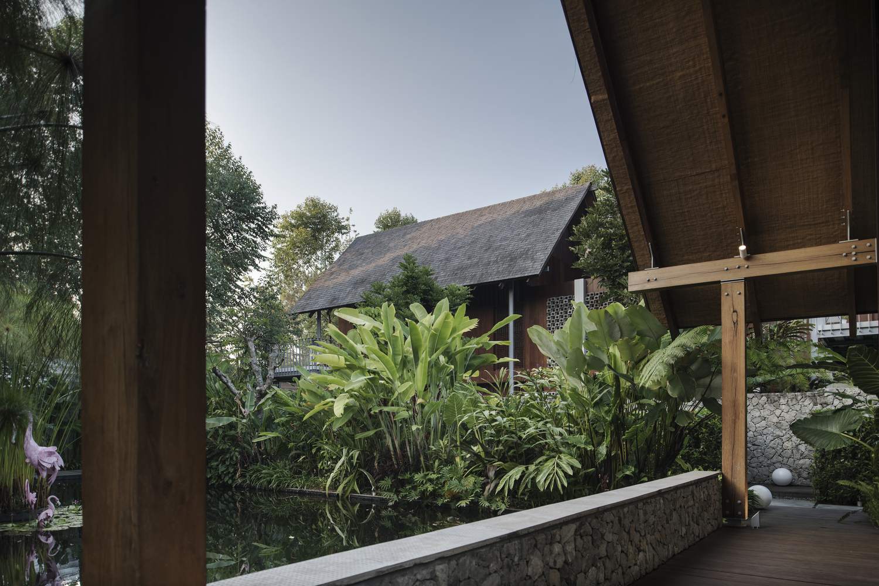







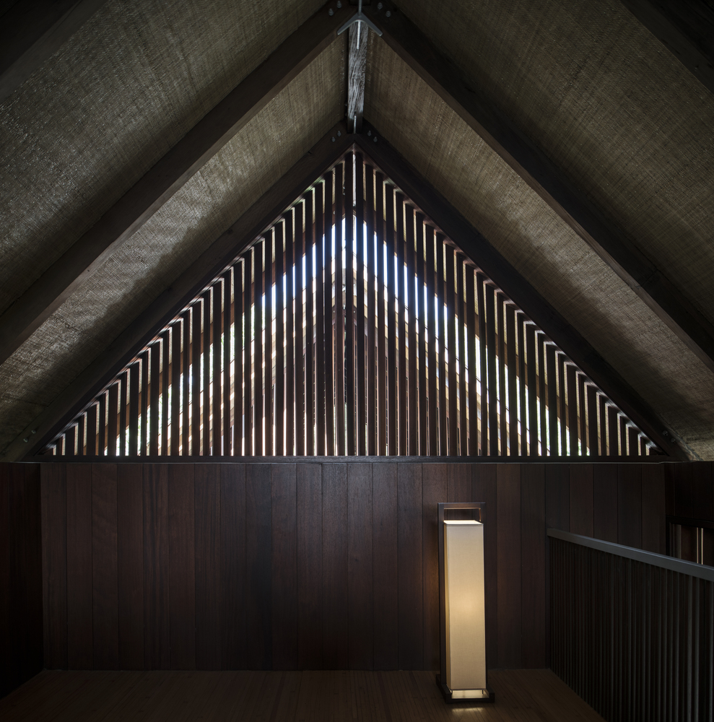

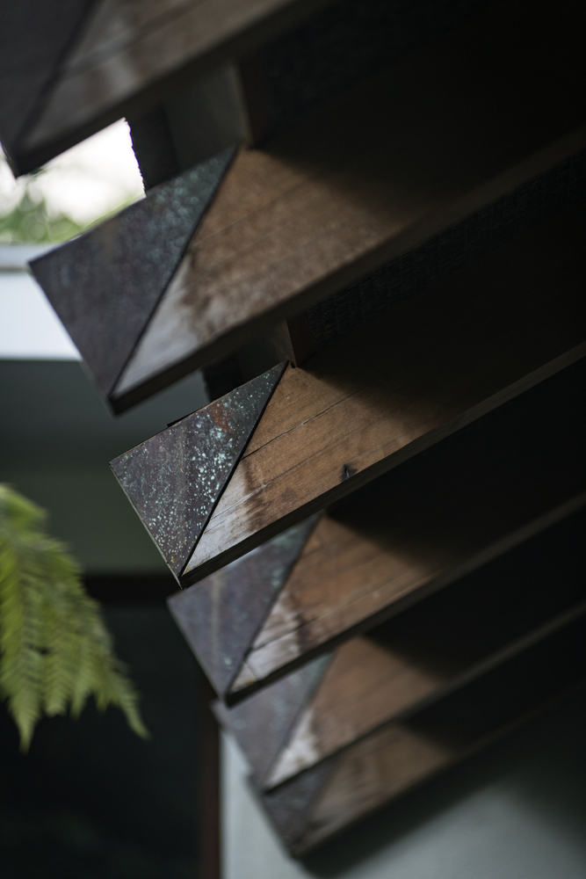
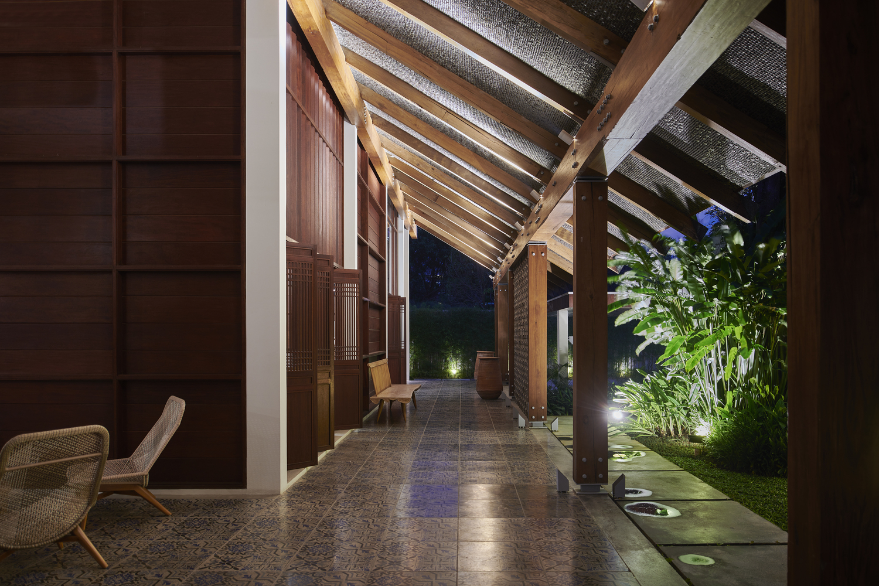
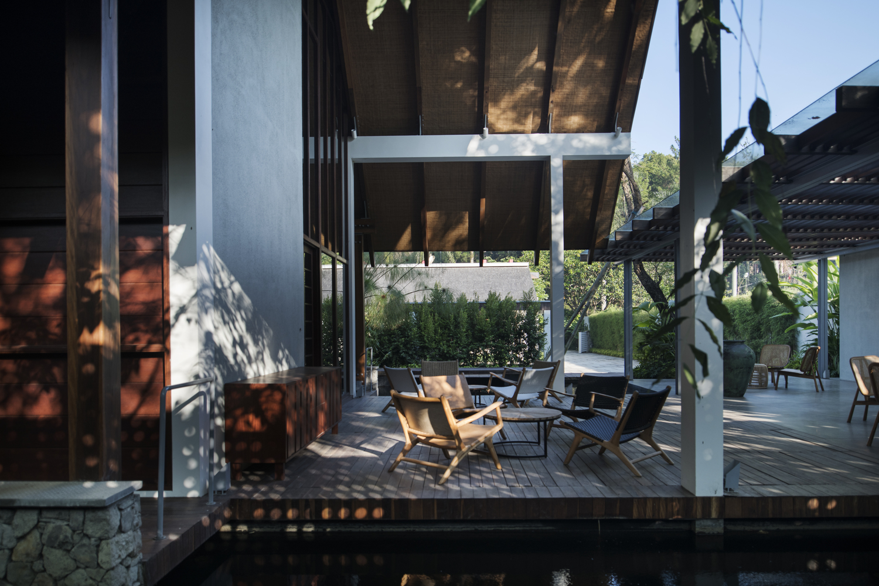


Featuring four guest houses and two spacious meeting halls overlooking a giant fishpond, the Ton Villas were designed for a client who likes to entertain large groups of people. The 3,500sqm property also features a large dining area and a lounge where guests can get together and mingle through games and music.
The various rooms and buildings on the property are connected by a series of corridors and footpaths which also helps to cool the property during the harsh sunny day while minimizing the use of air conditioning. To further help with the air circulation, wooden vertical slats and perforated concrete blocks are strategically placed throughout the property which also creates captivating silhouettes and shadows.
The client is a big fan of wooden structures. This is why wood was chosen as the primary material for the project, creating a warm and inviting atmosphere. So big was the client’s love of the material, huge lumber, as well as live trees, were transported from hundreds of kilometers away to populate the site.
Wood is accented by the use of stone walls, concrete blocks, metal railings, and steel structures. There is also a play on the masses of the buildings which gives visitors different architectural and spatial experiences at various corners of the property. The project is also dotted with unique details that will captivate eagle-eyed visitors.
from archdaily
'House' 카테고리의 다른 글
| *빌라 스트롬마 [ AndrénFogelström ] Villa Strömma (0) | 2022.10.05 |
|---|---|
| *입체적인 모양 [ Francois Verhoeven ] Villa K2 (0) | 2022.10.04 |
| *내부수렴형 주거공간 [ Rea Architectural Studio ] Casa Verónica in Nuevo Vallarta (0) | 2022.09.26 |
| *절벽위에 콘크리트 하우스 [ ninkipen! ] Yasun (0) | 2022.09.22 |
| *스트라이프, 커브 그리고 비비드컬러 하우스 [ fala atelier house in fontaínhas (0) | 2022.09.14 |