
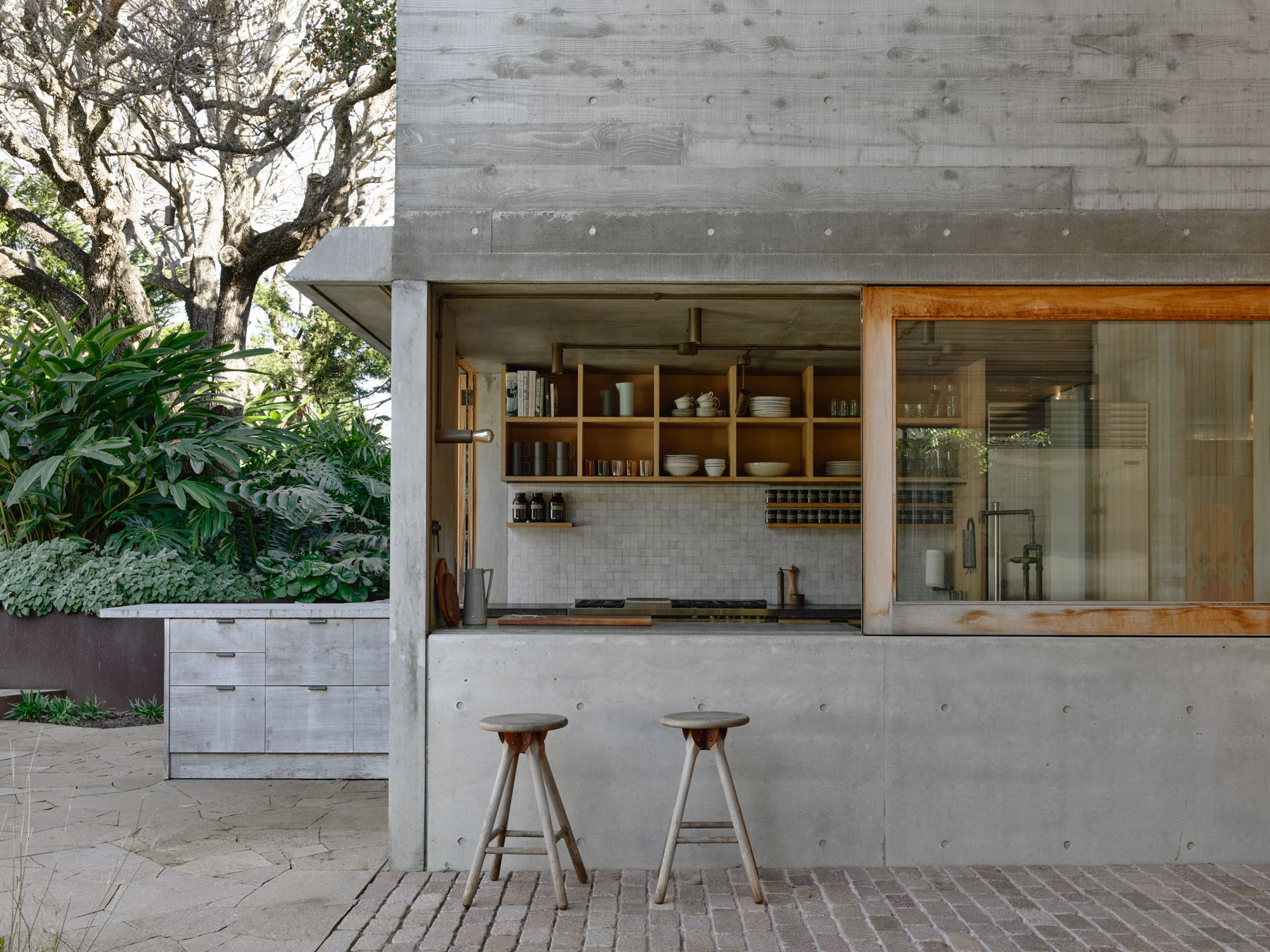 |
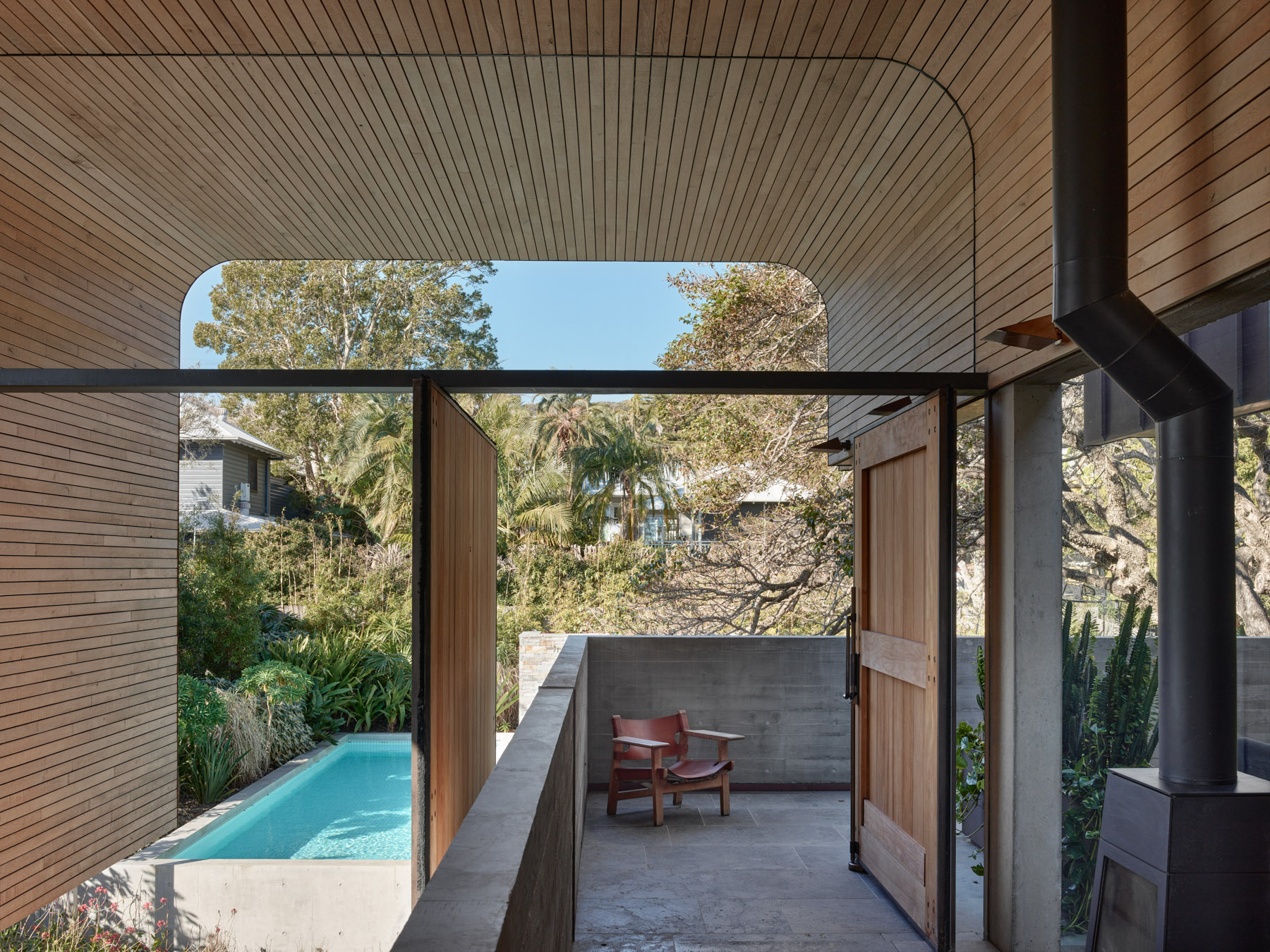 |
 |
Peter Stutchbury Architecture-Backdune House_Experimentation of Solidity
아웃도어 브랜드 ‘에코아웃도어’의 오너와 어린가족들을 위한 거주공간 프로젝트. 전면에 위치한 마당을 축으로 두개의 볼륨으로 나누어지며, 건물의 서측 끝자락에는 사무공간과 숙박공간이 자리한다. 시드니 북부해변 가리갈에 위치, 거대한 텐트와 같은 형상으로 거주자에게 풍부한 공간감을 선사한다.
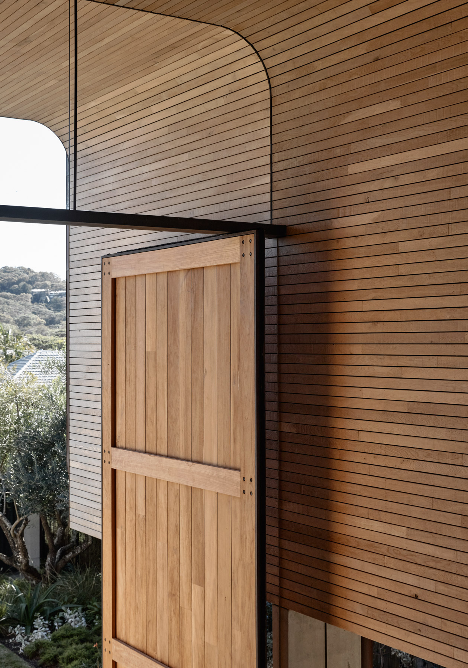
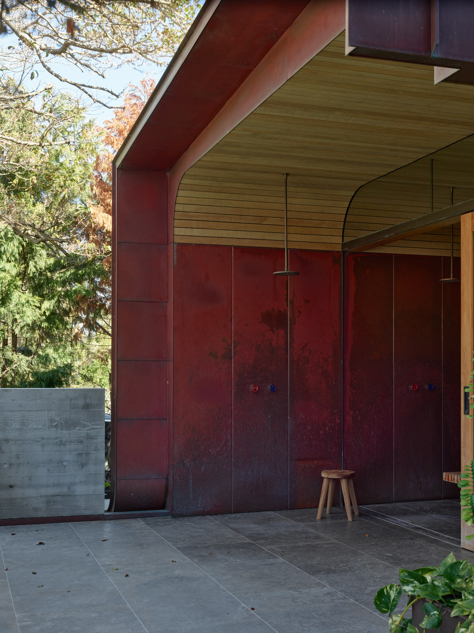
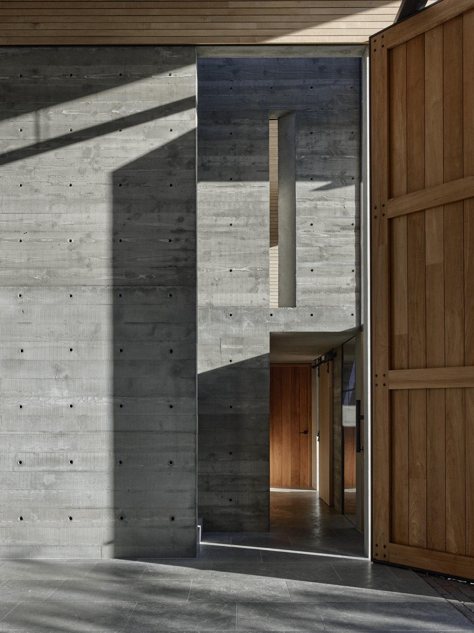
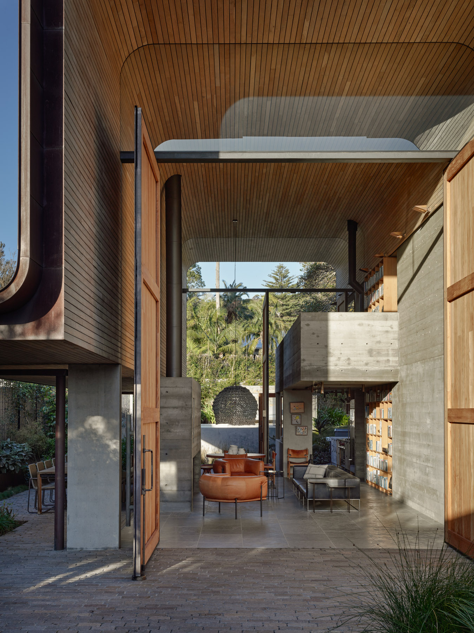


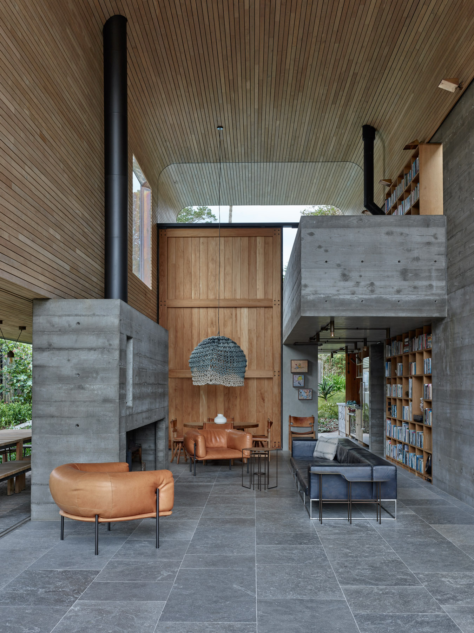
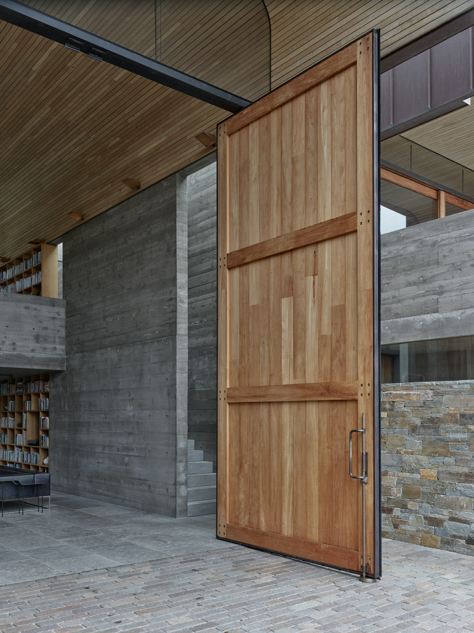

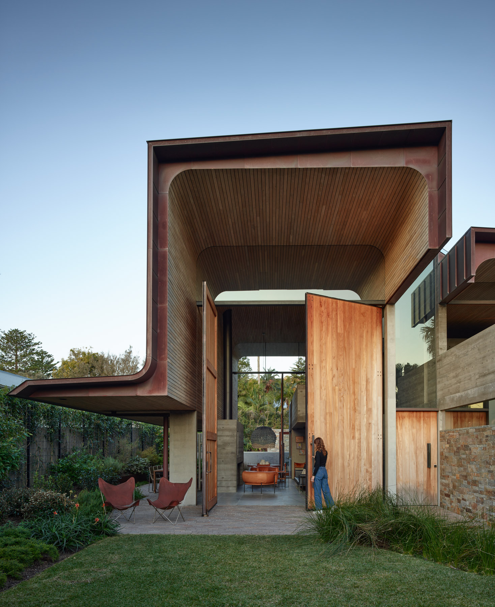
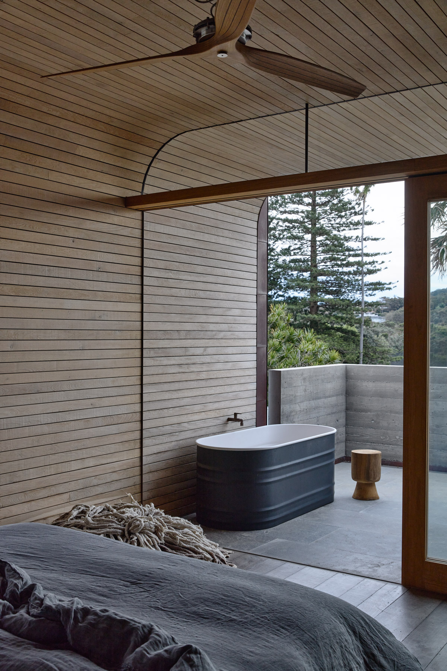


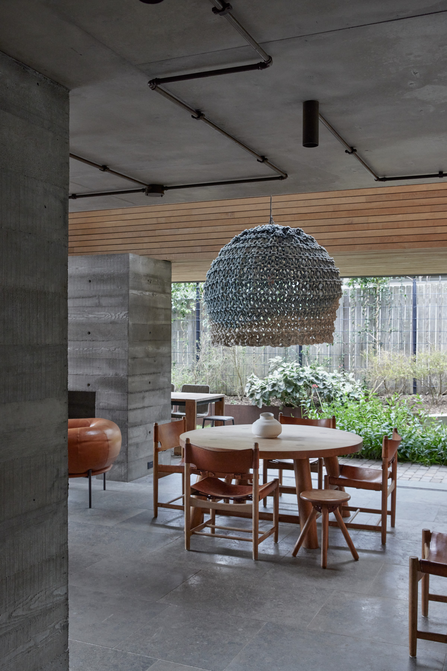
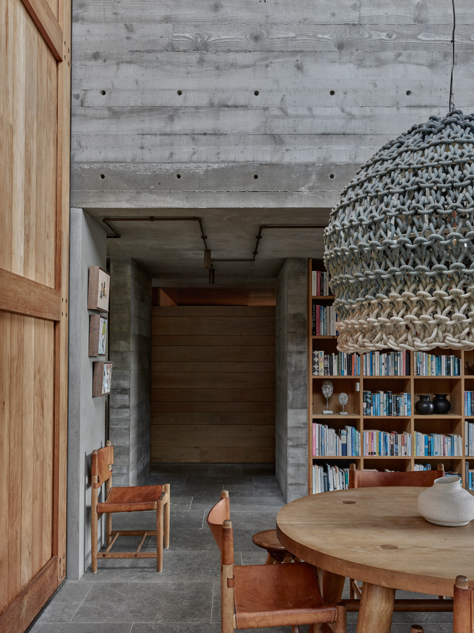
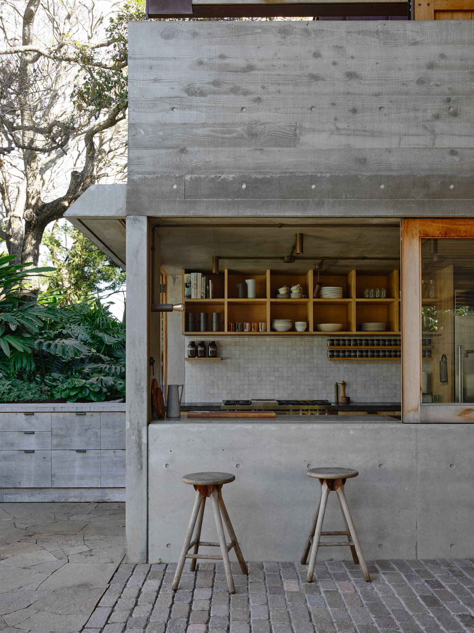




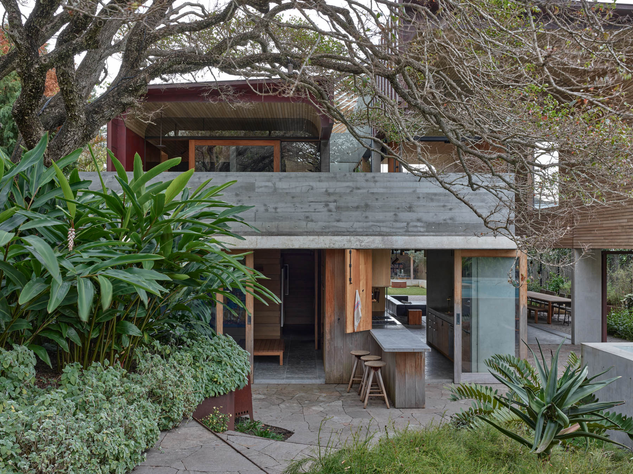

Backdune House sits within the unceded lands of the Garigal people on Sydney’s Northern Beaches. Whilst exploring scale and solidity, the building continues Peter Stutchbury Architecture’s decades long experimentation with the experiential qualities of tent architecture.
The project, which is home to the owners of outdoor lifestyle brand Eco Outdoor and their young family, is a carefully crafted response to context and climate. The building is arranged along a central axis that runs from the office and guest accommodation building on the site’s western edge, creating two distinct front courtyard spaces before slicing through the main volume of the house. The stair to the home’s upper level continues this line through the interior, as does the ground floor kitchen, which reaches out beyond the building envelope to the garden at the rear of the block.
The building is arranged along a central axis that runs from the office and guest accommodation building on the site’s western edge, creating two distinct front courtyard spaces before slicing through the main volume of the house.
To the northern side of the site sits Backdune’s great room, a generously scaled double height volume that contains the living and dining areas on the ground floor, with a nest-like library space hanging above. Peter clarifies that the intention was not to create a lavishly over-scaled space but, rather, to explore clustering functions. “Although we say it’s an experiment in scale, there’s a bit of liberty in that, in the sense that we made one room of a remarkable scale but within that room there’s also a functional combination like kitchen, living [with] fireplace, library, et cetera, each in their separate areas. So, it’s not scale for scale’s sake.”
On the other side of the house, bedroom, bathing and study spaces have been stacked along its southern edge, generating a set of private terraces that accommodate outdoor bathing on both levels. Whilst the extruded folds and curved corners of Backdune’s roof forms draw the eye upward, the house is anchored by the rich textures and lines of the grey stone and board marked concrete surfaces that connect the building firmly to site, evoking the sedimentary rock layers of the nearby headland.
from thelocalproject
'House' 카테고리의 다른 글
| *레트로 여름별장 [ Neiheiser Argyros ] St. Minas House (0) | 2022.10.28 |
|---|---|
| *빅토리아 하우스 리노베이션 Selencky Parsons adds pavilion-like extension to The Weathered House in London (0) | 2022.10.27 |
| *우아한 곡선 [ Poot Architecture ] Saint Benedic (0) | 2022.10.18 |
| *트리히터포트 주택 [ a2o architecten + De Gouden Liniaal Architecten ] Trichterpoort Housing (0) | 2022.10.07 |
| *빌라 스트롬마 [ AndrénFogelström ] Villa Strömma (0) | 2022.10.05 |