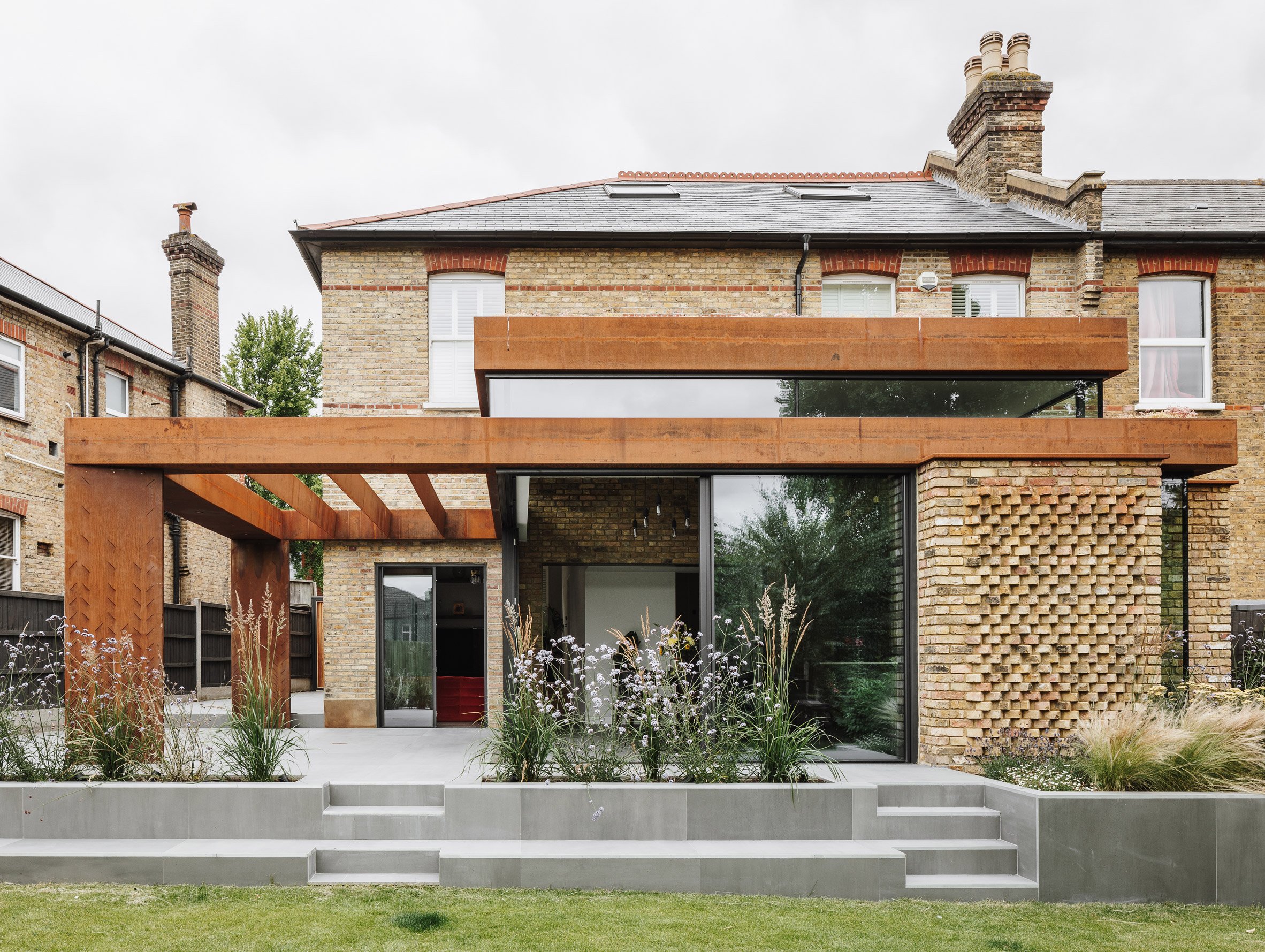
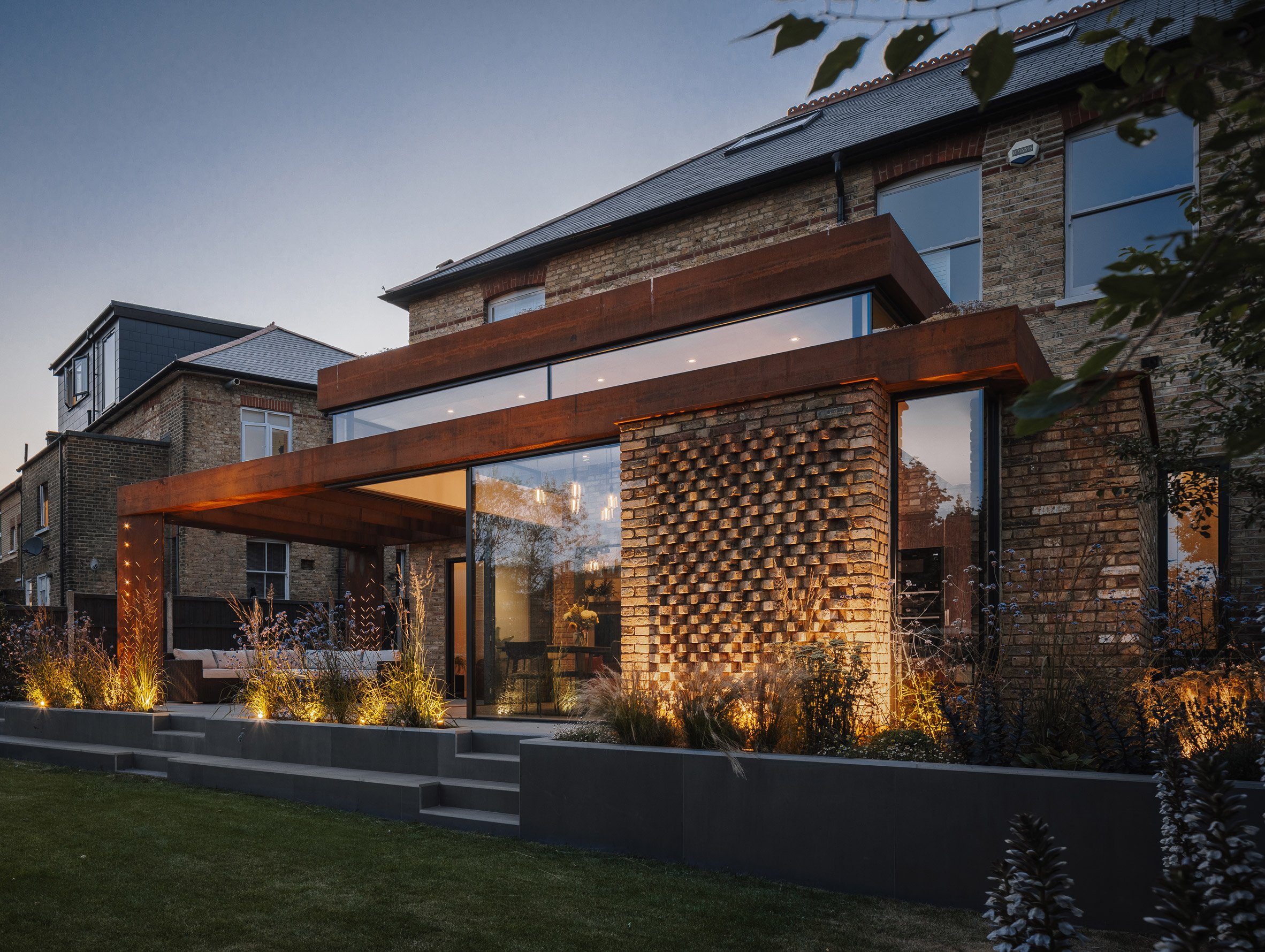 |
 |
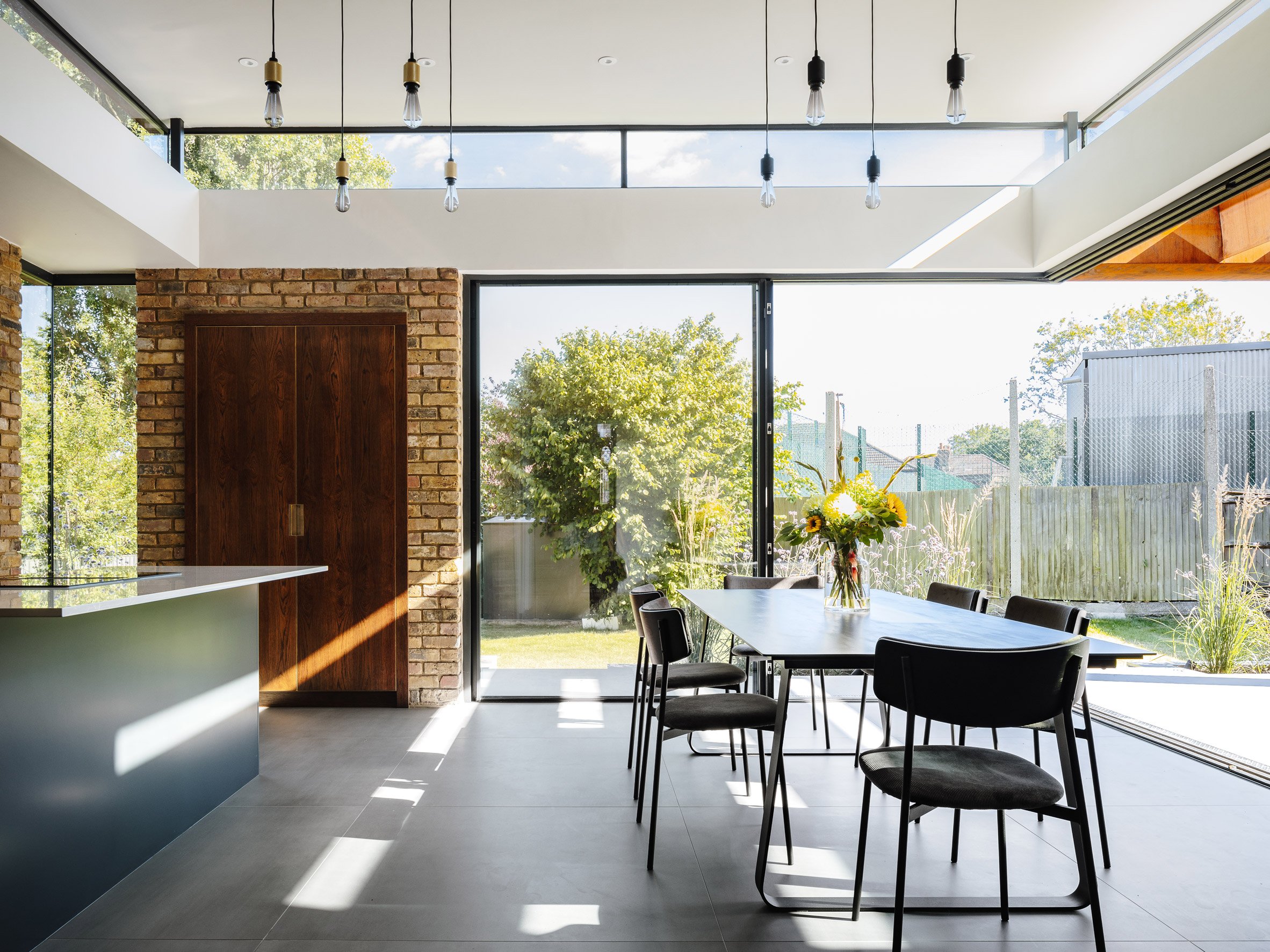 |
Selencky Parsons adds pavilion-like extension to The Weathered House in London
여느 빅토리아 시대에 지어진 주거 개조 작업처럼 뒷마당과 주거내부를 연결하는 작업이 이번 프로젝트의 핵심이다. 현대적인 건축언어; 스틸프레임과 슬라이딩 글래스 도어는 두개의 공간을 연결하며 고유한 분위기를 생성한다.

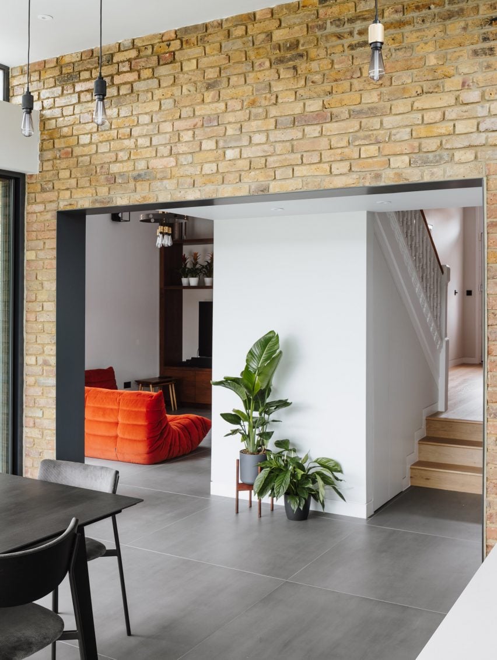
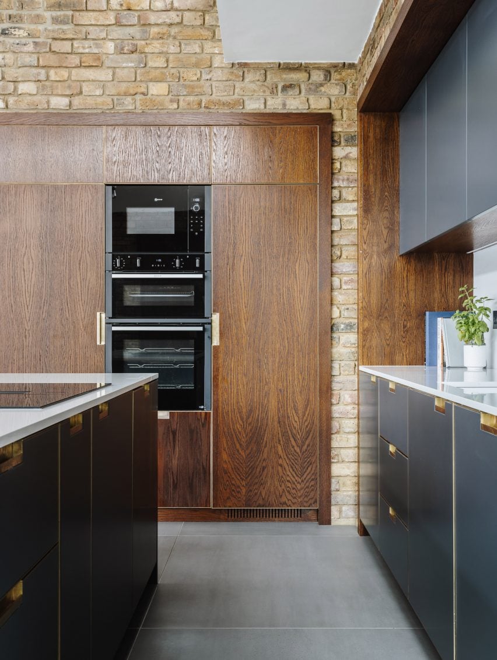
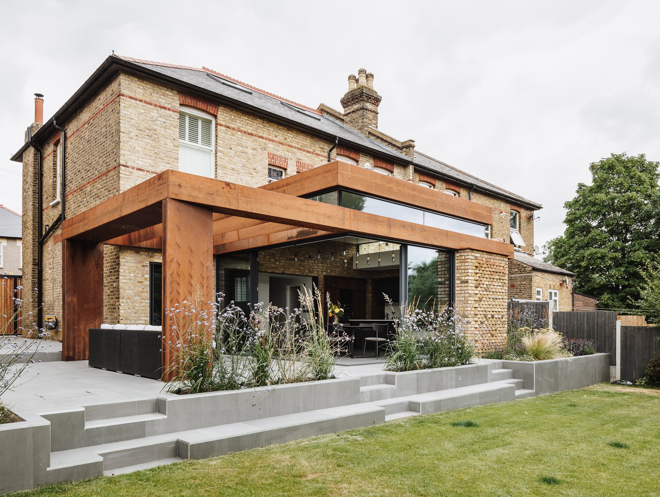

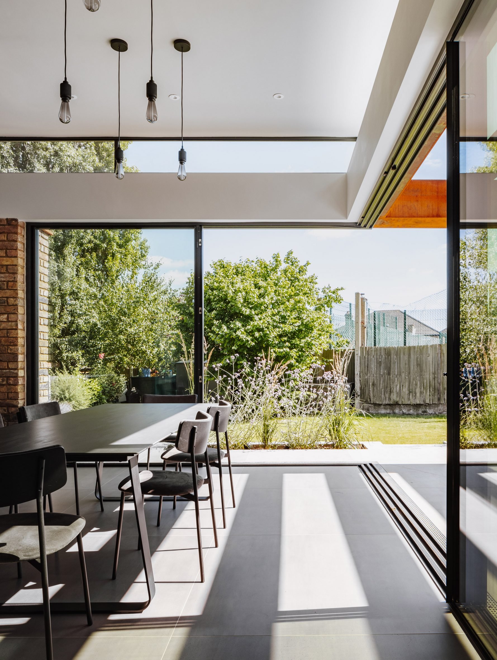

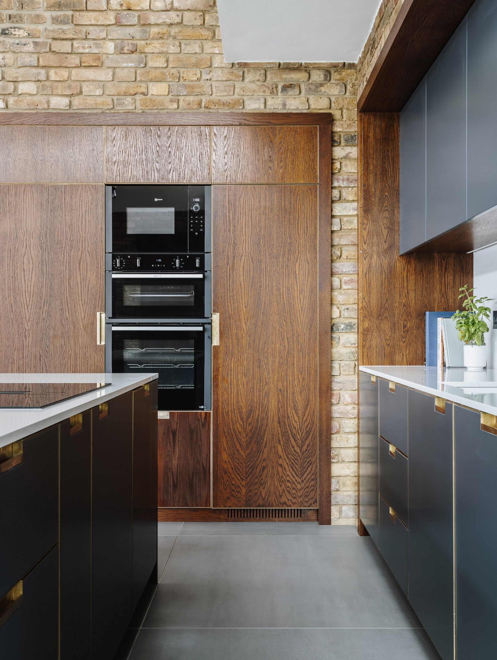
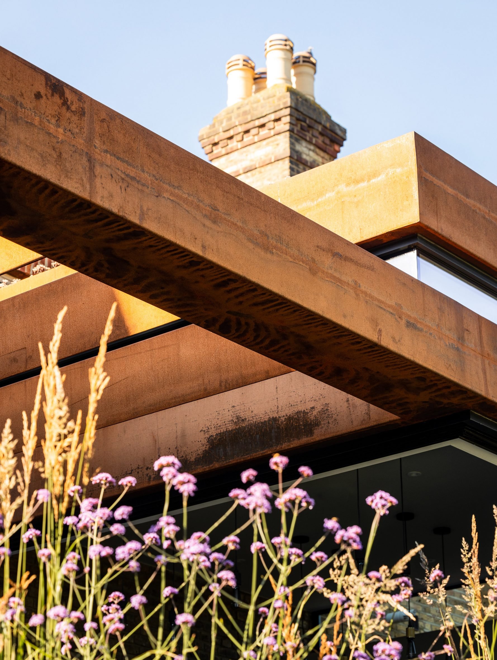
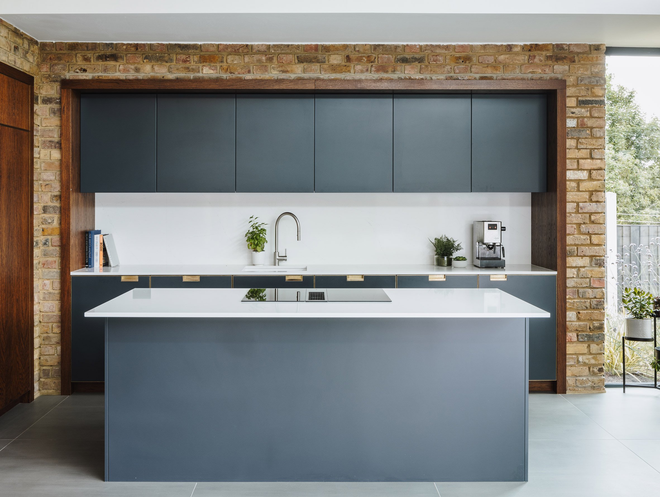

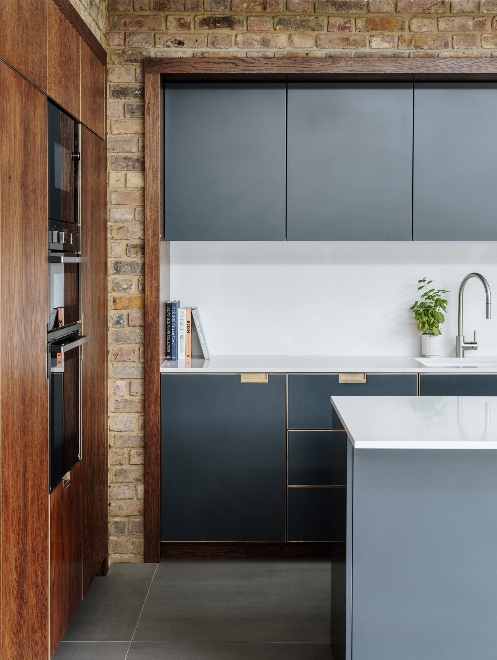

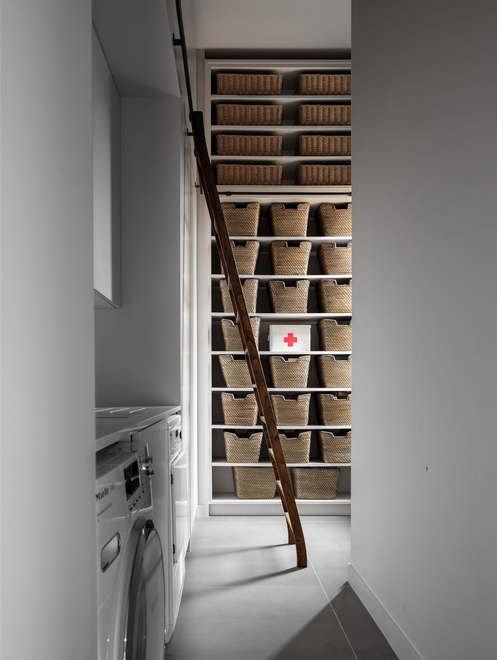

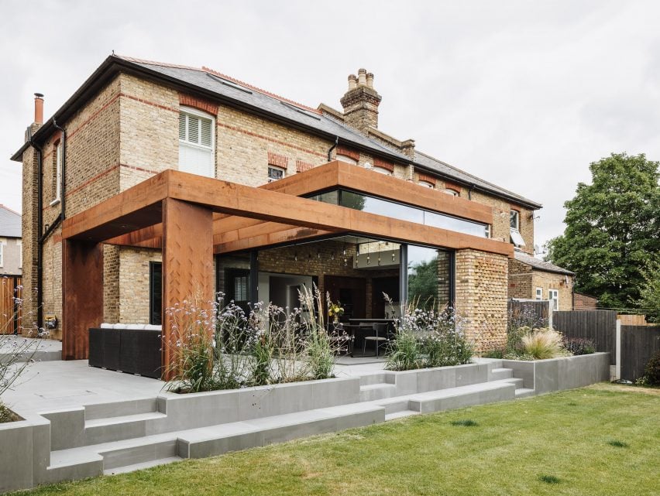



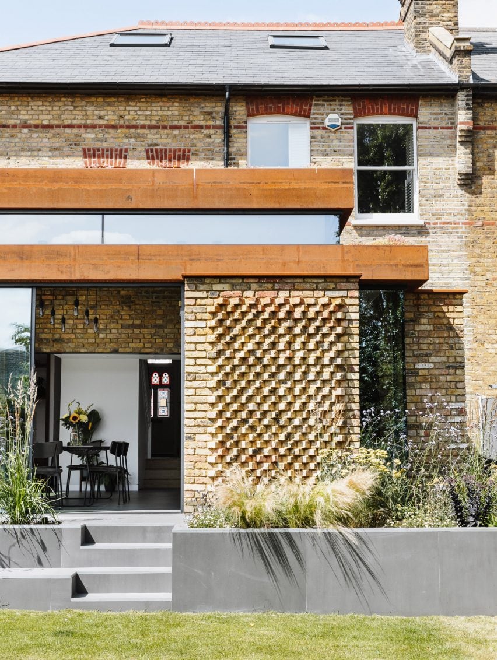

Architecture studio Selencky Parsons has extended a Victorian house in south London, adding a steel framed structure and sliding glass doors that link its interior with a large terrace.
Named The Weathered House, the project was designed for a client who requested improvements to the living spaces of their semi-detached property in Sydenham.
Selencky Parsons remodelled the home's ground floor to transform its cellular arrangement into a series of light filled spaces with a better connection to the rear garden.
A small existing extension was removed to make way for a new kitchen and dining area, contained within a single storey volume added directly to the original brick elevation.
"Our solution was to add a lightweight 'pavilion' that nestles up against the rear wall of the house, touching it lightly," explained Selencky Parsons.
"The rear London stock brick wall of the original house remains clearly legible, forming the backdrop to the new spaces which sit in front of it."
An opening that was knocked through to join The Weathered House's new and existing spaces provides access to a snug with sliding doors connecting to the terrace.
The central staircase separates the snug from the entrance hall, which steps down to the level of the extension. This drop in height helps to mitigate the level change between the internal spaces and the garden.
Outside, the extension is characterised by a weathering steel structure that extends across from the kitchen and dining area to form a pergola above the outdoor dining space.
Glazed corner windows allow the extension to open up to the garden, with flush thresholds enhancing the sense of continuity between inside and outside.
Brick piers that help support the steel pergola feature areas where the bricks are laid at an angle to add texture to the surface. Internally, they enclose built-in kitchen cabinetry.
The Weathered House extension is topped with a second steel and glass volume that includes clerestory windows, bringing height and additional daylight to the internal spaces.
from dezeen