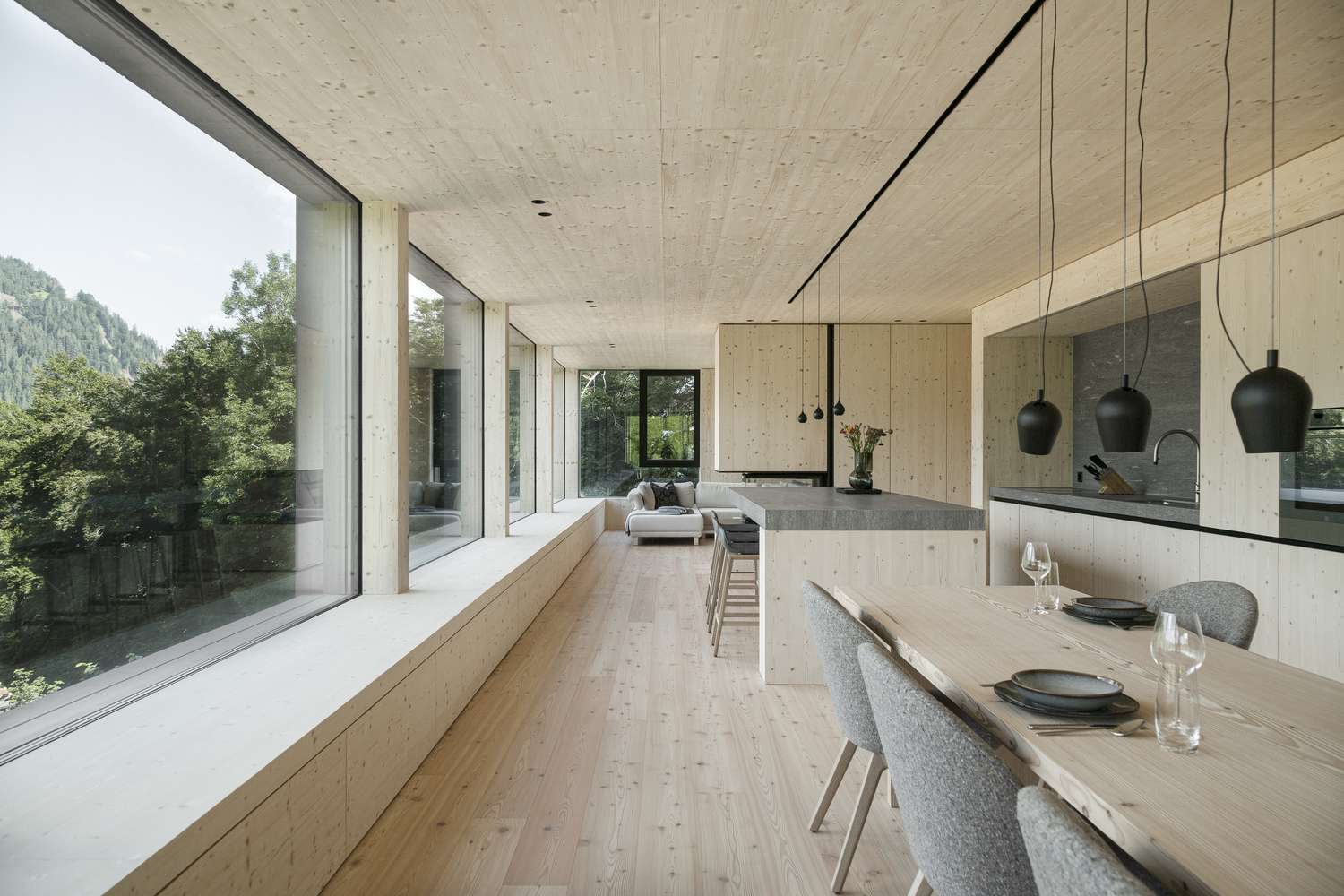
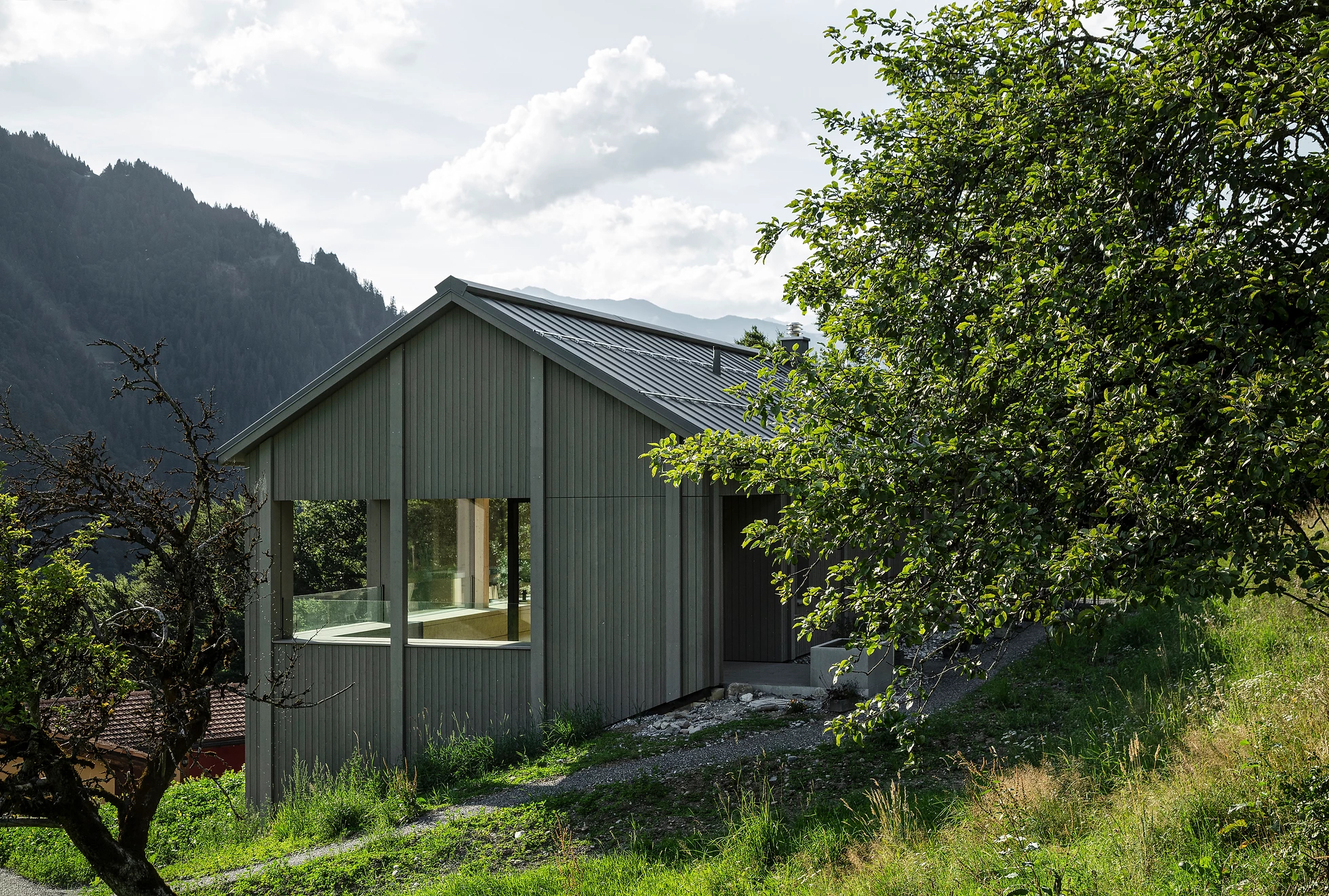 |
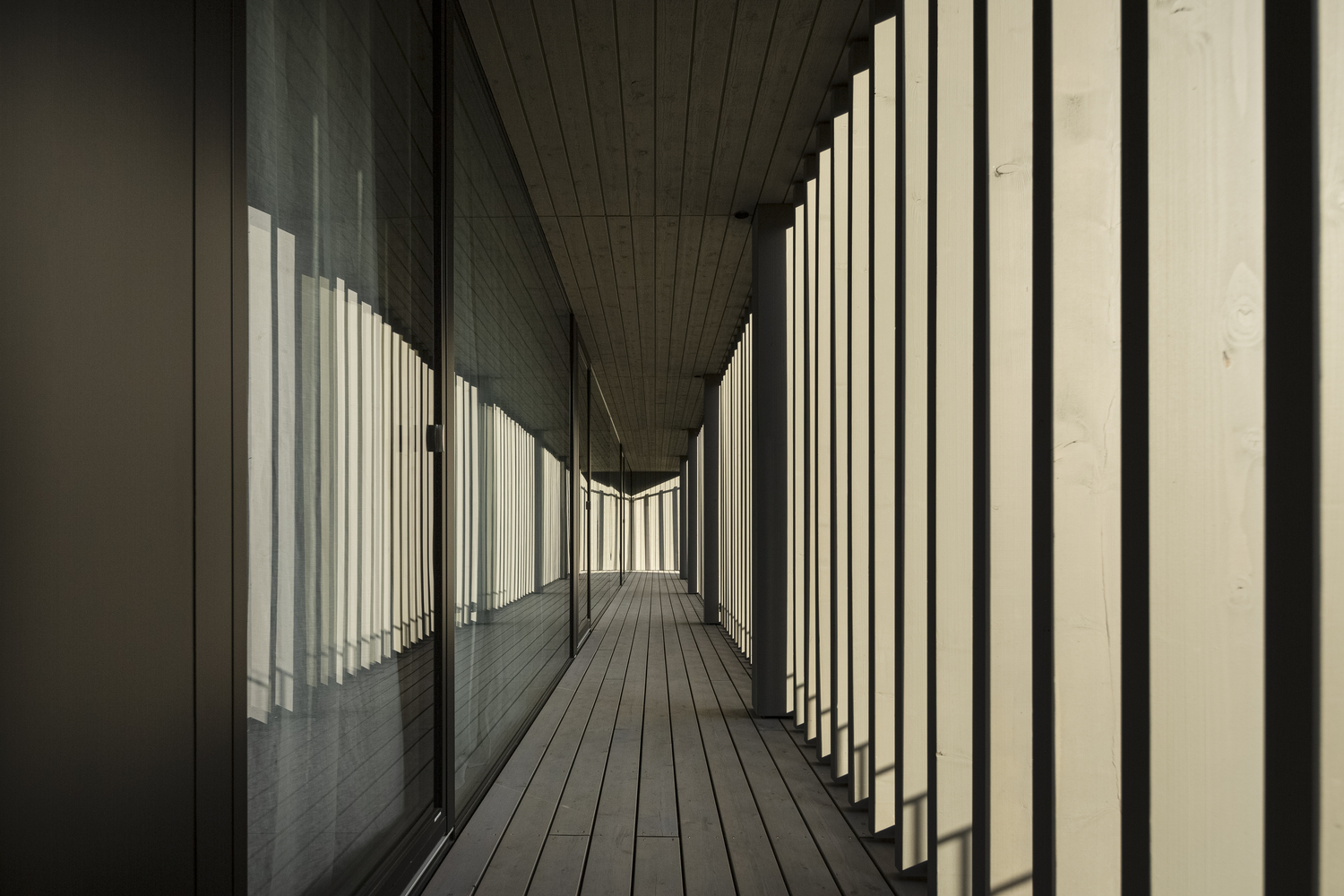 |
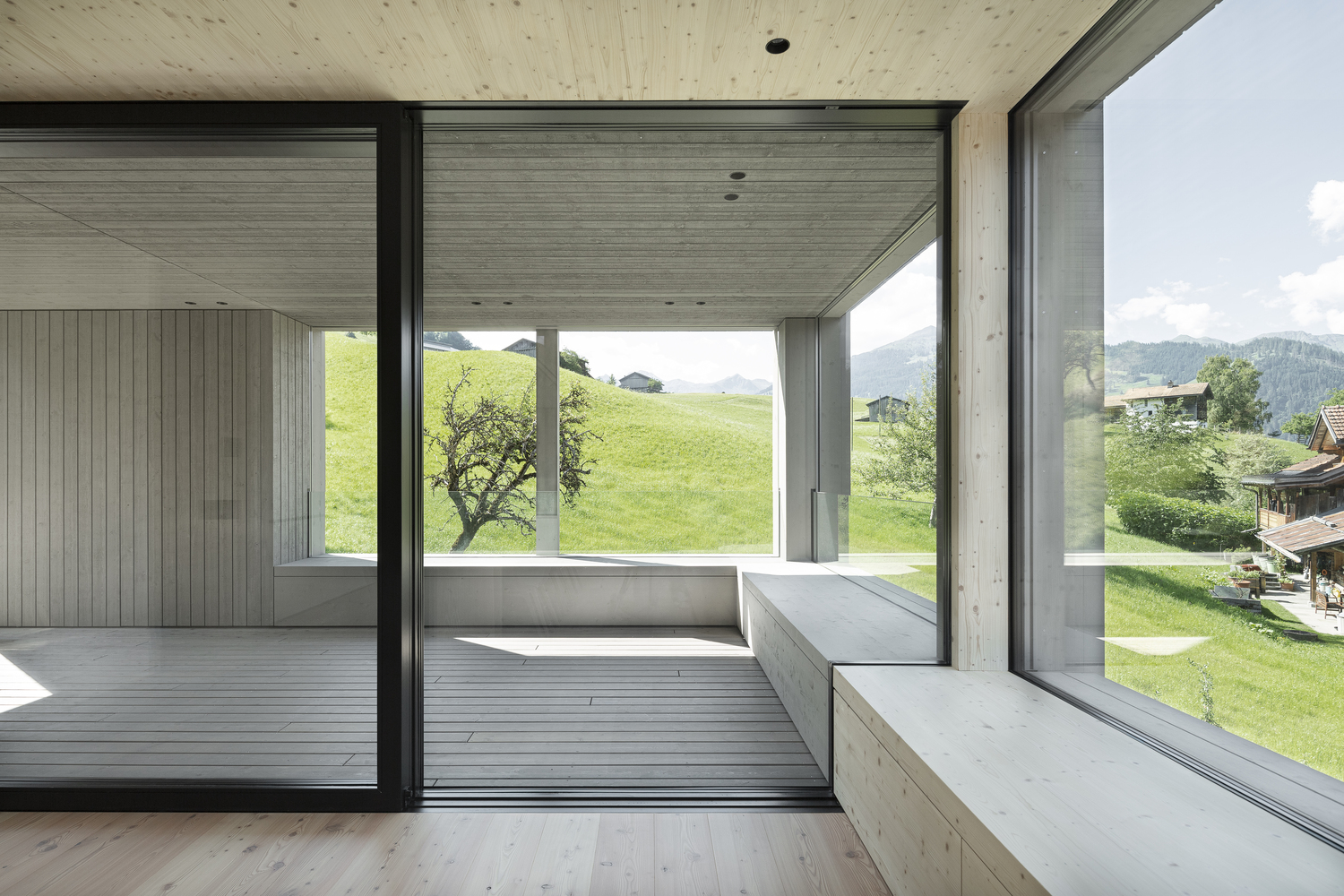 |
Sandro Durrer-Haus Furggaleidis
풍경 속에 앉아 있는 미니멀 목조주택은 단순함 속에 외부풍경을 삽입한다. 그렇게 삽입된 풍경은 기능적인 거주공간을 풍성하게 만들어 주는 동시에 나무가 만드는 따뜻함과 어울리는 집을 구현한다.
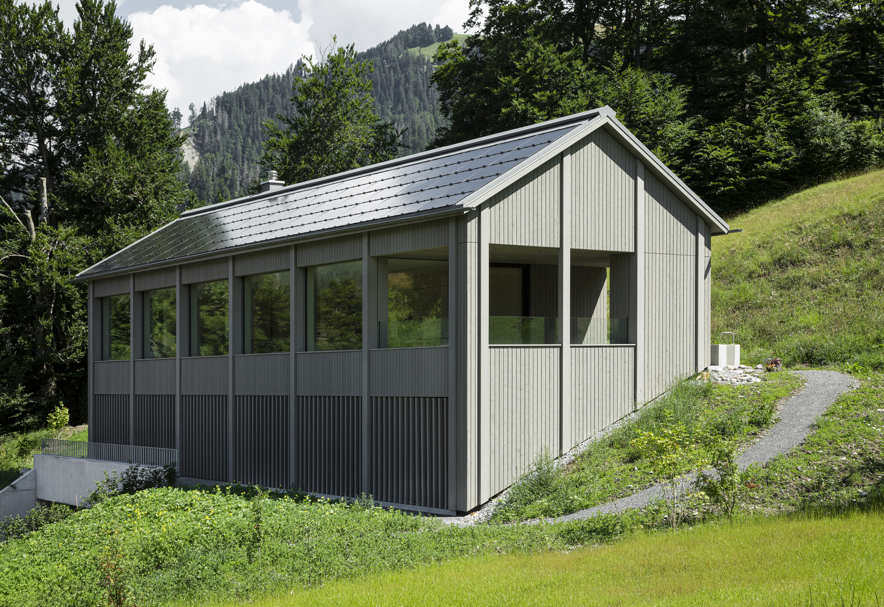

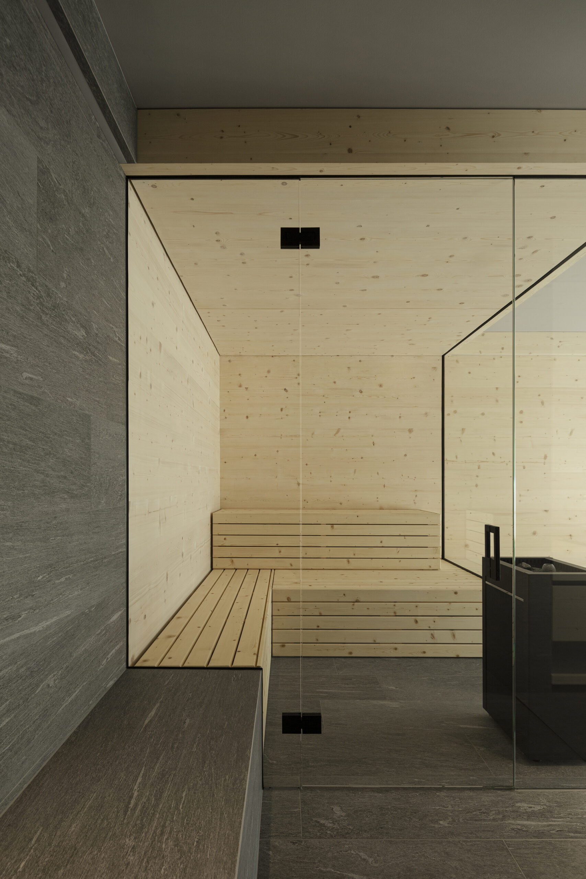
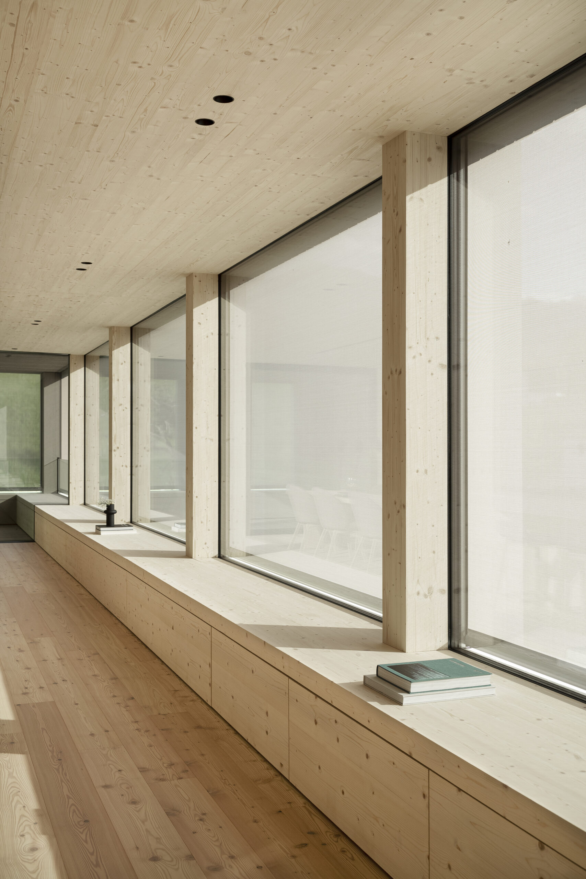
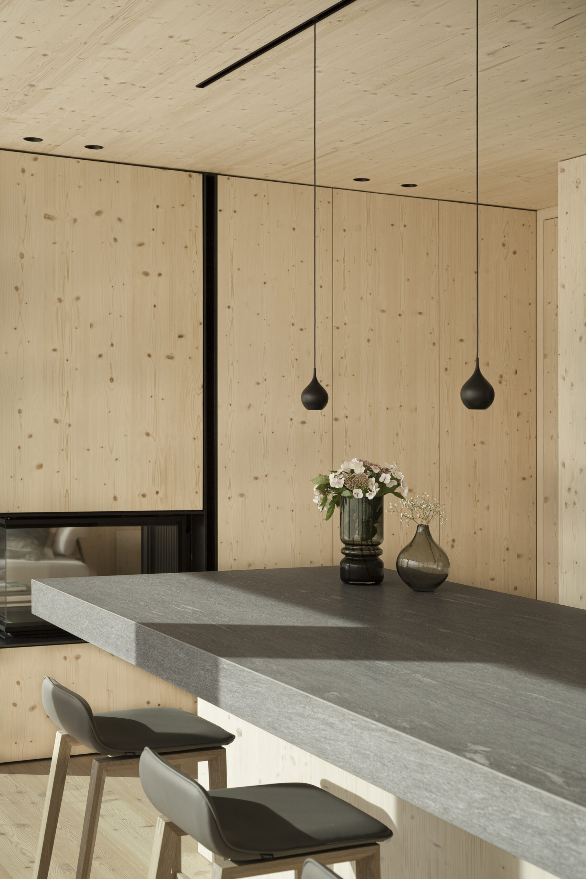
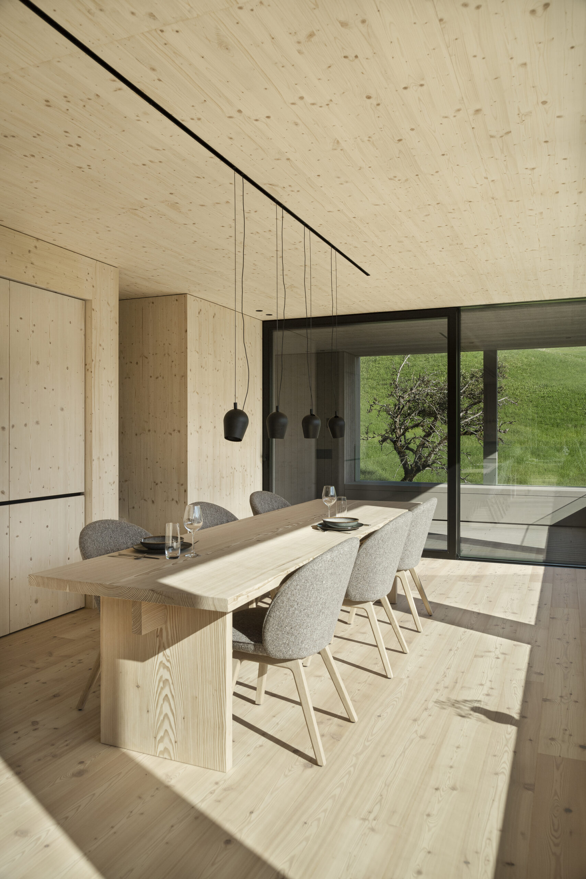
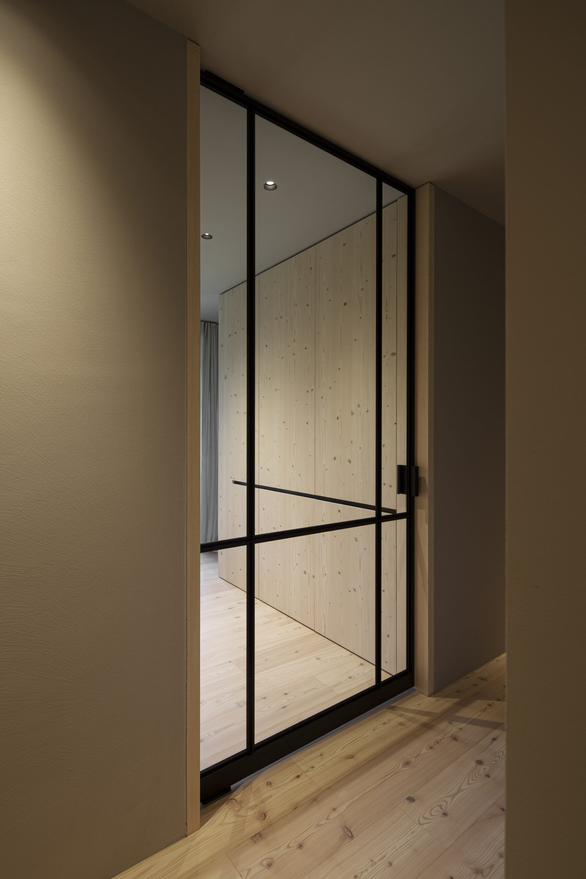
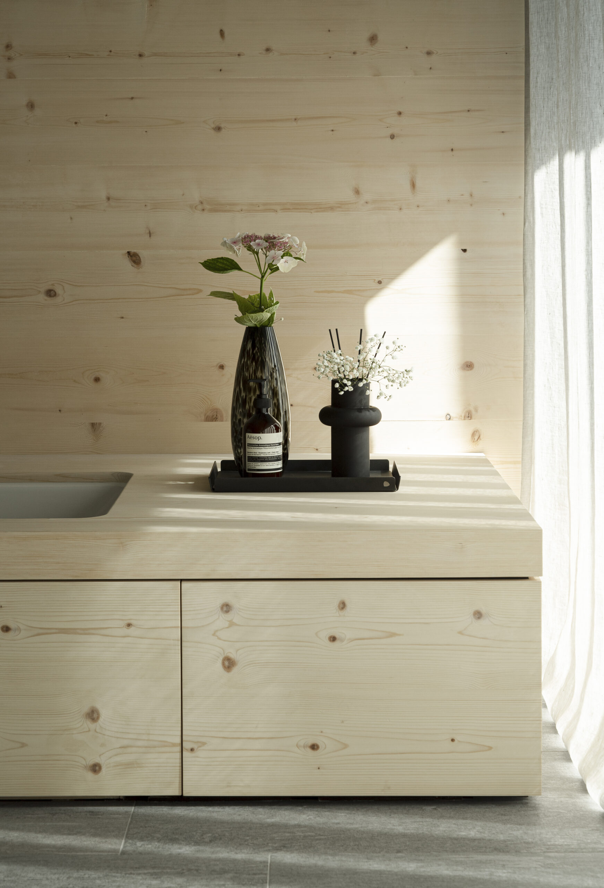
Haus Furggaleidis is a minimal home located in Buchen, Switzerland, designed by Sandro Durrer. Beautiful natural surroundings and an open farming area are all around. The volume’s roots can be found in local stables, which have been influencing the environment for years. House Furggaleidis adopts a variety of motifs and constructions while remaining true to its original intent as a modern residential structure. Strong ties to the environment and excellent terrain integration result in all rooms being configured to best suit their intended uses. The primary living areas are located in the spacious, light filled attic, which maximizes views of the beautiful outside world. The expansive covered outdoor space is connected to the house’s tectonic grid and provides easy access to the garden. The bottom level, on the other hand, creates a secure haven with its private chambers, which is appropriately reinforced by the building’s imposing facade filters. The room has more depth thanks to the gap between these filters and the floor-to-ceiling windows, which also provides natural sun protection. The entire building is encased in a large, unfinished, and pre-greyed oak formwork, which supports the structure’s serene, understated, and transparent exterior aspect.
Photography by Samuel Holzner
from leibal
'House' 카테고리의 다른 글
| *숲속의 블랙우드 하우스 [ Jean Verville ] Whimsical House in the Canadian Forest (0) | 2022.12.05 |
|---|---|
| [ MONK MACKENZIE, ARTIFACT PROPERTY AND AMELIA HOLMES ] JERVOIS APARTMENTS_IN PROUD CONTRAST (0) | 2022.11.25 |
| *벽돌 나무 레이톤 하우스 [ McMahon Architecture ] Leyton House (0) | 2022.11.18 |
| *그란지 레지던스 [ Conrad Architects ] Grange Residence (12) | 2022.11.17 |
| *슈카르트 아파트먼트 [ VON M ] HS77 Stuttgart Apartments (0) | 2022.11.16 |