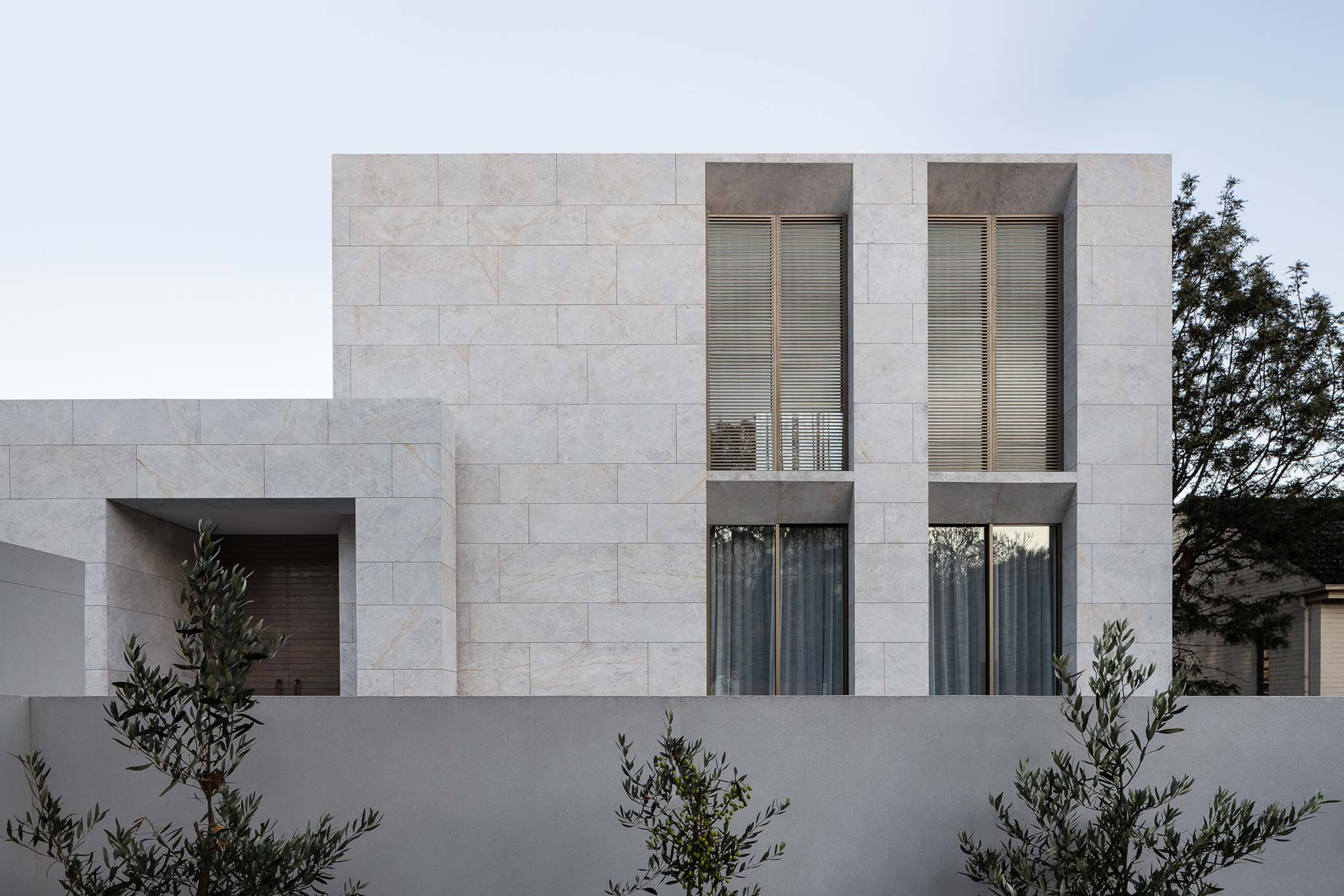
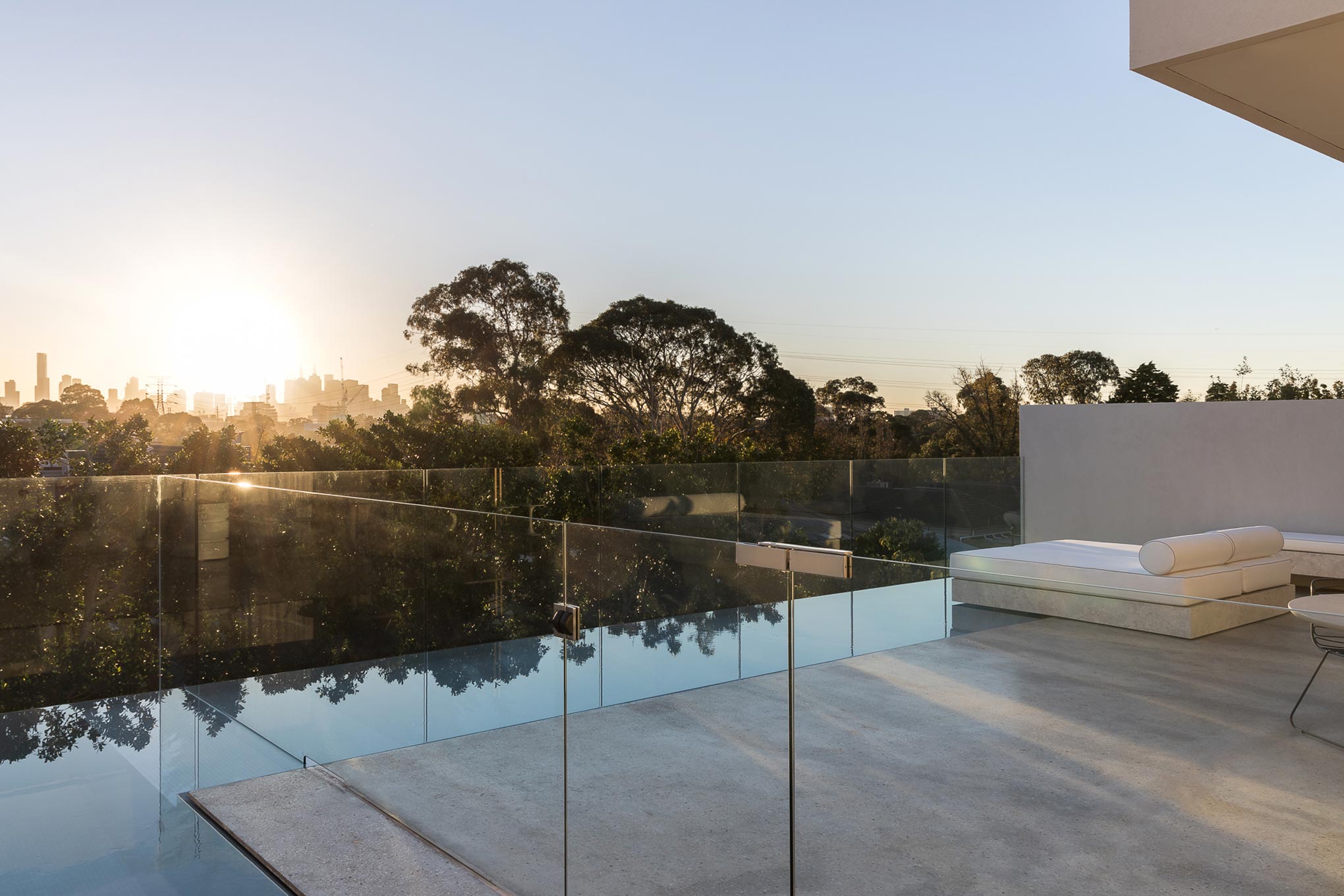 |
 |
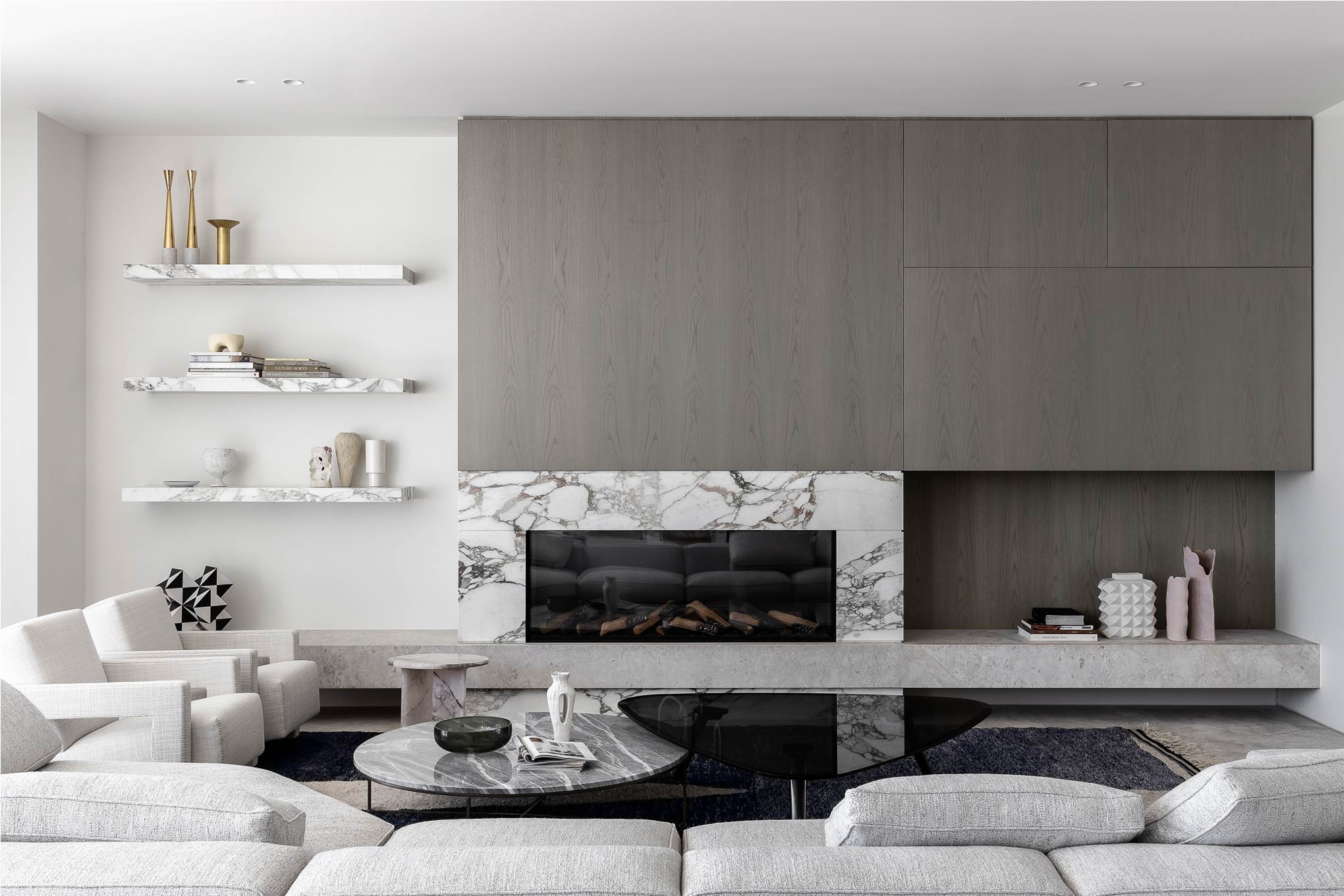 |
Conrad Architects-Grange Residence
현대적인 디자인을 목표로 완성된 그란지 레지던스는 공간, 빛, 비율의 조화를 통해 건축의 아름다움을 구현한다. 그 결과 담백함 속에 발현되는 차분한 분위기가 기능적인 공간과 함께 현대적인 건축공간을 완성한다.
Toorak, Victoria, Melbourne
2018-2021
Interiors: Lauren Tarrant Design
Photographer: Tim Kaye
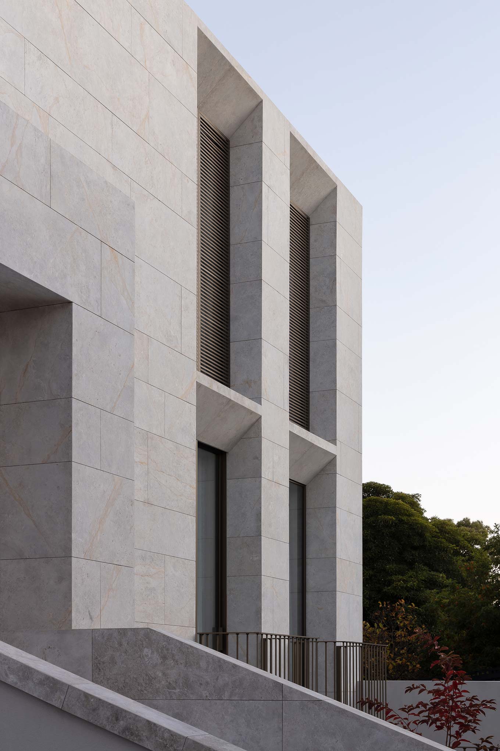
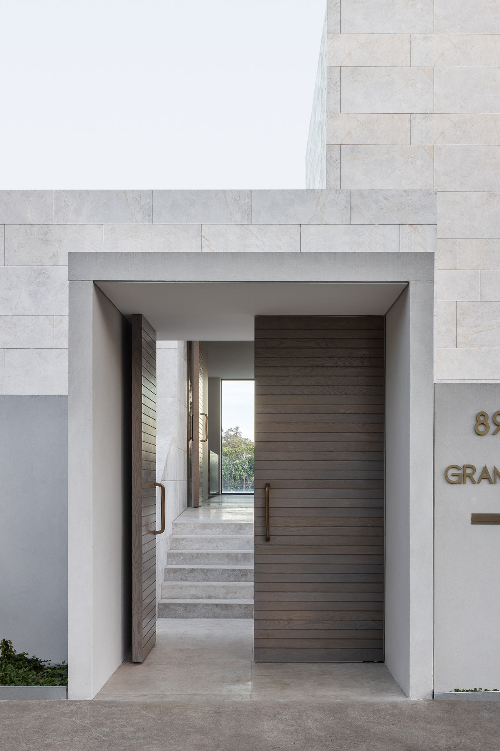


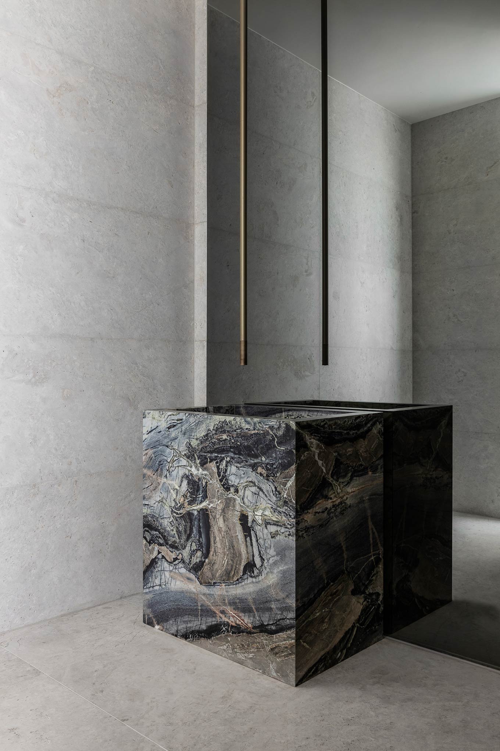
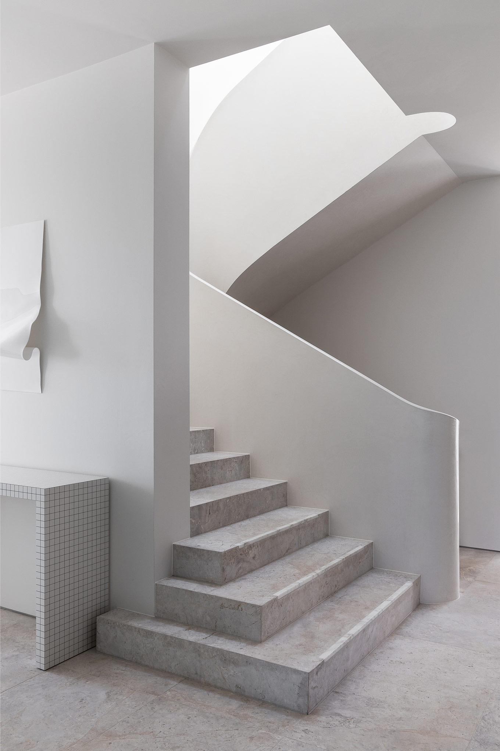
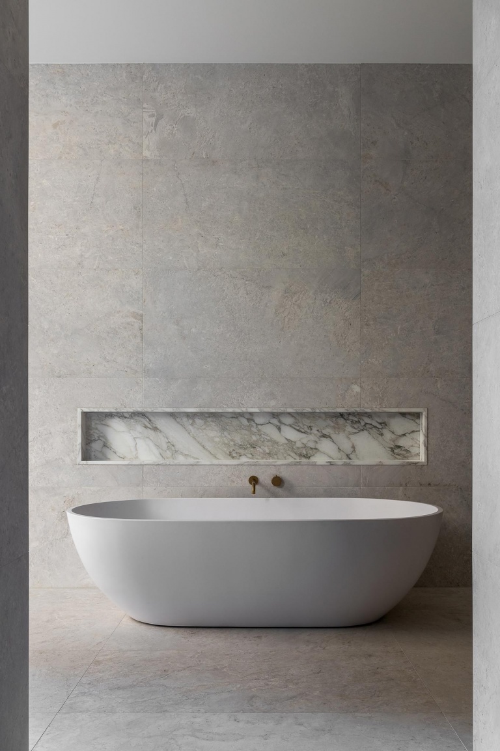

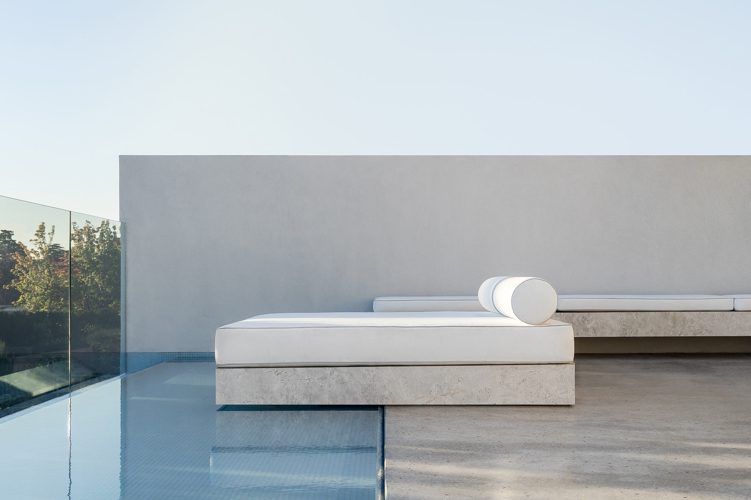
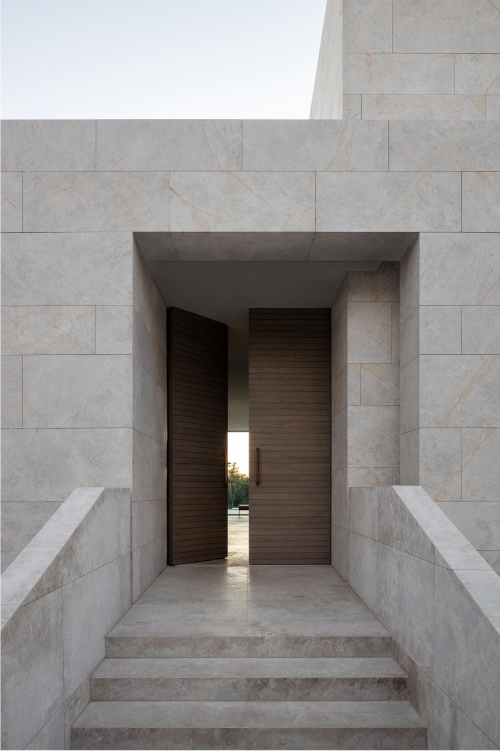

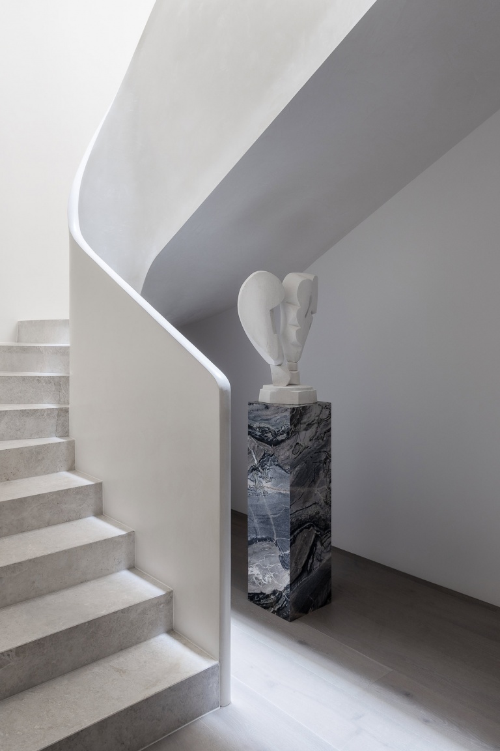
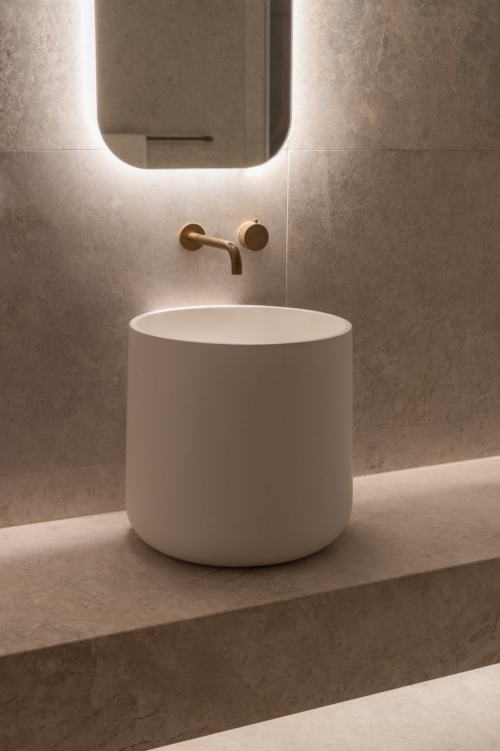
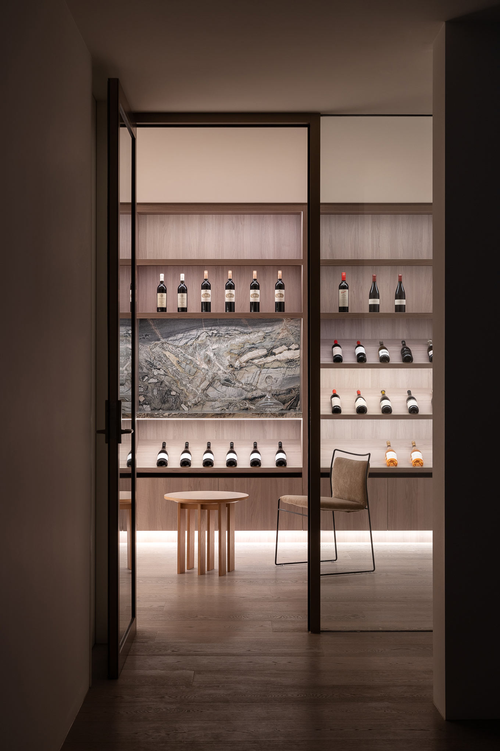
A pure expression of scale, proportion and light, Grange Residence by Conrad Architects is a generous family sanctuary in Toorak, with breath-taking views of Melbourne’s city skyline.
Split across four levels to navigate the expansive, sloping site, the layout is oriented by a central axis and vertical stairwell, establishing an intuitive and rhythmic journey throughout. The ambition to celebrate the journey through the home became a driving principle, guiding a nuanced approach to the sequencing of spaces.
Entry to the home is granted through a gatehouse from the street, where a walled garden creates a sense of privacy and seclusion. The home’s entry floor level is intentionally raised to generate a sense of ‘stepping up’ to a lookout. The acid etched marble of the front façade flows into the interior, intuitively drawing movement through the home’s central spine, across the outdoor terrace and infinity-edge pool, where panoramic views across the city are spectacularly revealed.
Grounded in the values of contemporary design, Grange Residence demonstrates a commitment to the definitive architectural and design principles of space, light and proportion. The result is one that emanates an overall feeling of clarity and composure — a home that enhances the life of the growing family who reside within its walls
from conradarchitects
'House' 카테고리의 다른 글
| *우드 미니멀 하우스 [ Sandro Durrer ] Haus Furggaleidis (0) | 2022.11.22 |
|---|---|
| *벽돌 나무 레이톤 하우스 [ McMahon Architecture ] Leyton House (0) | 2022.11.18 |
| *슈카르트 아파트먼트 [ VON M ] HS77 Stuttgart Apartments (0) | 2022.11.16 |
| *프록힐 홈스테드 [ Warren & Mahoney ] FlockHill Homestead (0) | 2022.11.10 |
| *집 위에 집 Nicole Blair lifts Austin guesthouse above existing bungalow (0) | 2022.11.09 |