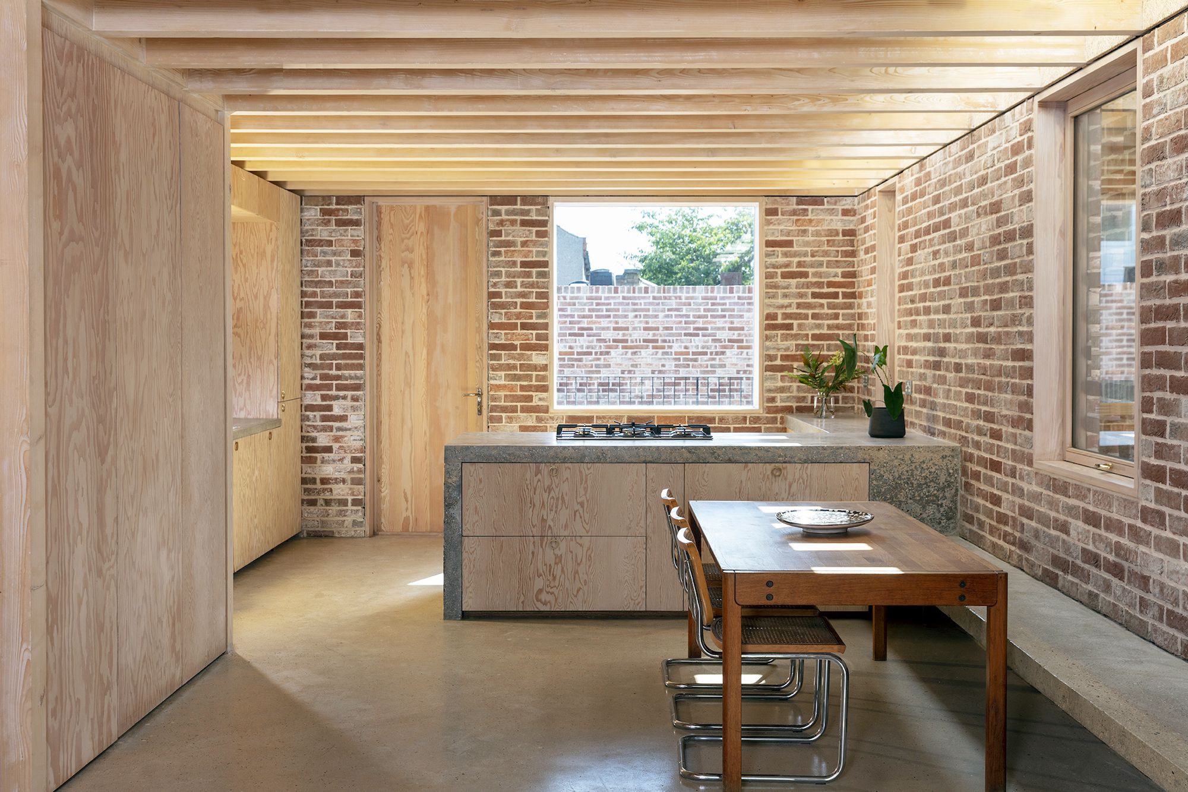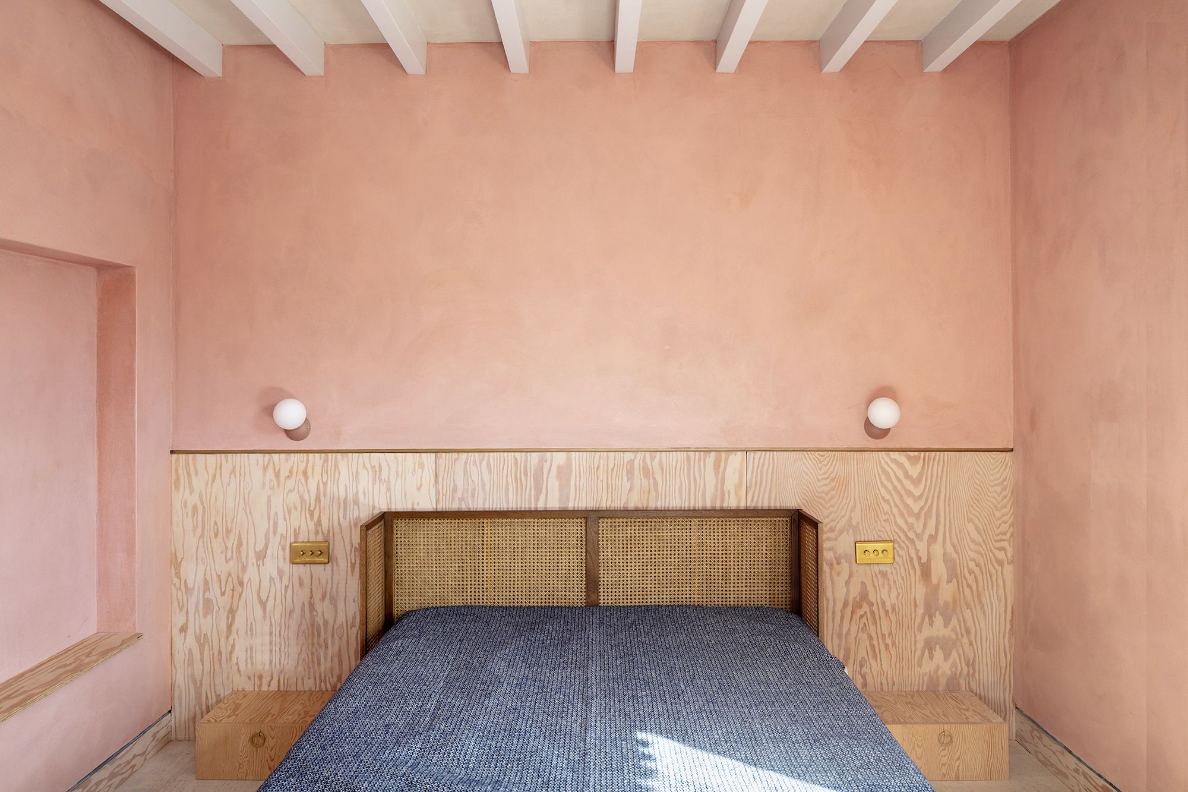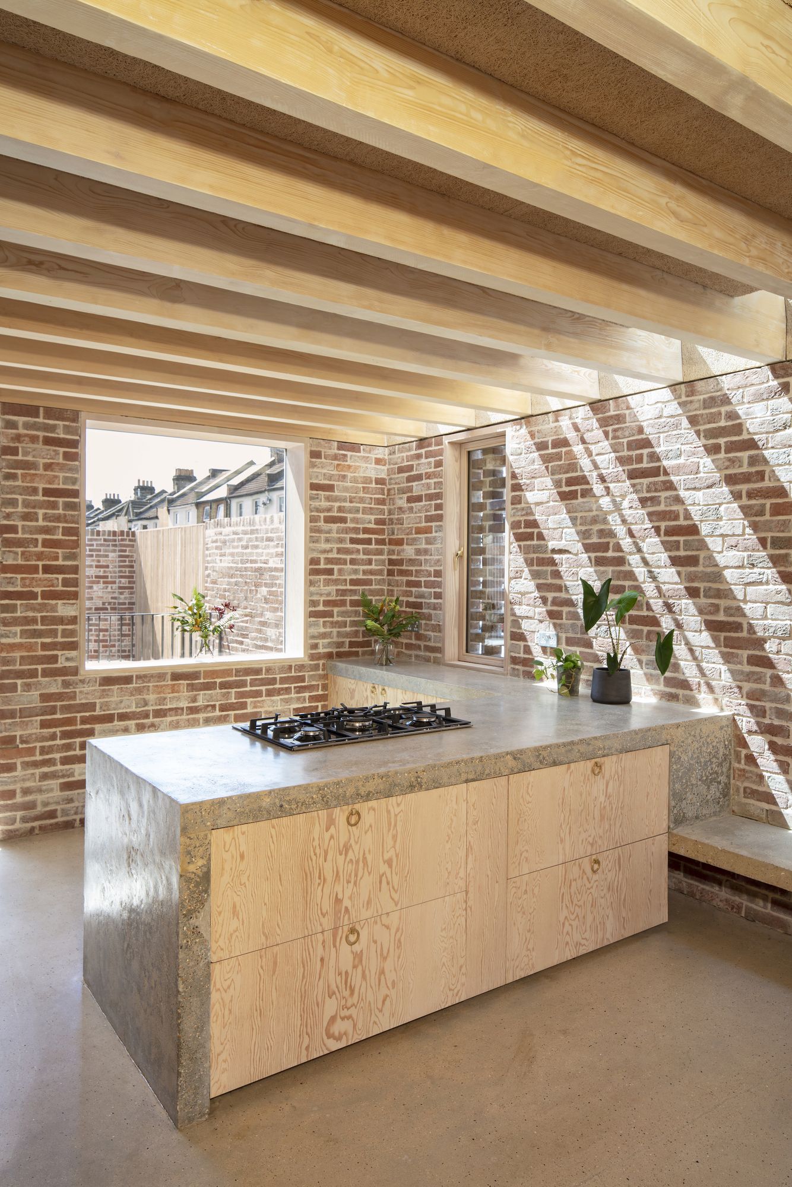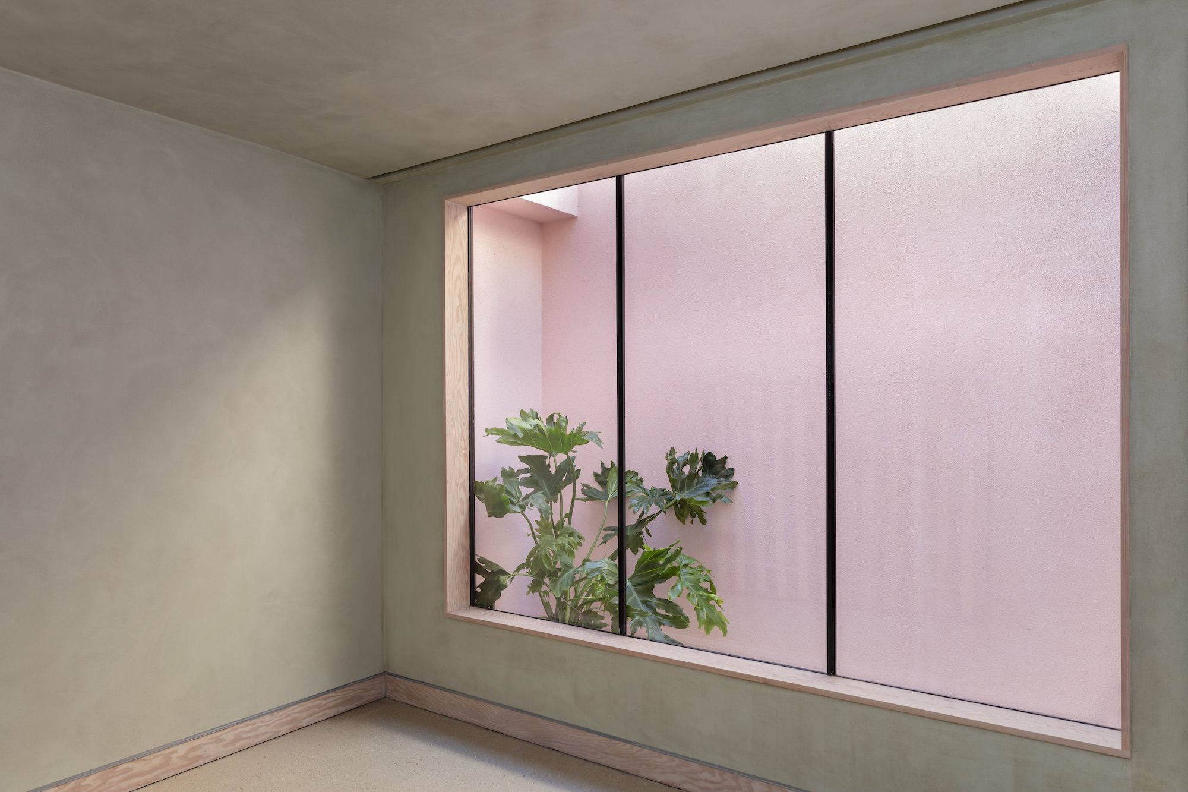
 |
 |
 |
McMahon Architecture-Leyton House
레이톤 하우스는 맥마혼 아키텍츠가 설계영국 런던에 위치한 레이톤 하우스는 McMahon Architecture가 설계한 미니멀 레지던스 이다. 두개의 블록으로 구축된 건축공간은 벽돌 바탕위에 목재로 마감된 인테리어가 특징이다. 두개의 중정은 목재로 이루어진 인테리어 요소가 내외부를 통섭하는 과정에서 거실 및 주방과 하나로 연결된다.








Leyton House is a minimal residence located in London, United Kingdom, designed by McMahon Architecture. Leyton House was created to take full use of its urban infill location. The design, which consists of two separate blocks: a monolithic stone plinth and an intricately detailed timber structure above, is characterised by its elemental nature. Two courtyards are constructed around a full length basement below, allowing light to enter the entire design. A sculptural brick chimney that creates a focal point for the bottom floor’s open layout completes the minimalist design. An surprising richness of space and quiet is created with the help of internally exposed architecture and a warm, natural material palette.
Photography by Fernando Manoso
from leibal
'House' 카테고리의 다른 글
| [ MONK MACKENZIE, ARTIFACT PROPERTY AND AMELIA HOLMES ] JERVOIS APARTMENTS_IN PROUD CONTRAST (0) | 2022.11.25 |
|---|---|
| *우드 미니멀 하우스 [ Sandro Durrer ] Haus Furggaleidis (0) | 2022.11.22 |
| *그란지 레지던스 [ Conrad Architects ] Grange Residence (12) | 2022.11.17 |
| *슈카르트 아파트먼트 [ VON M ] HS77 Stuttgart Apartments (0) | 2022.11.16 |
| *프록힐 홈스테드 [ Warren & Mahoney ] FlockHill Homestead (0) | 2022.11.10 |