
 |
 |
 |
Studio Zhu-Pei-Zibo OCT Art Center
건축물의 독특한 지붕 형태와 보이드는 지역문화를 모티브로 디자인되었으며, 지역기후와 호흡하는 공간으로 제안된다.
이러한 건축적 특징은 이곳을 찾게만드는 역활과 비가 오는 환경에서도 반 외부활동을 할 수 있도록 장소를 제공한다.
특히 지붕과 지붕이 만나는 중앙에 위치한 거대한 보이드, 중정은 전시의 오프닝 행사와 같은 프로그램 진행이 가능하다


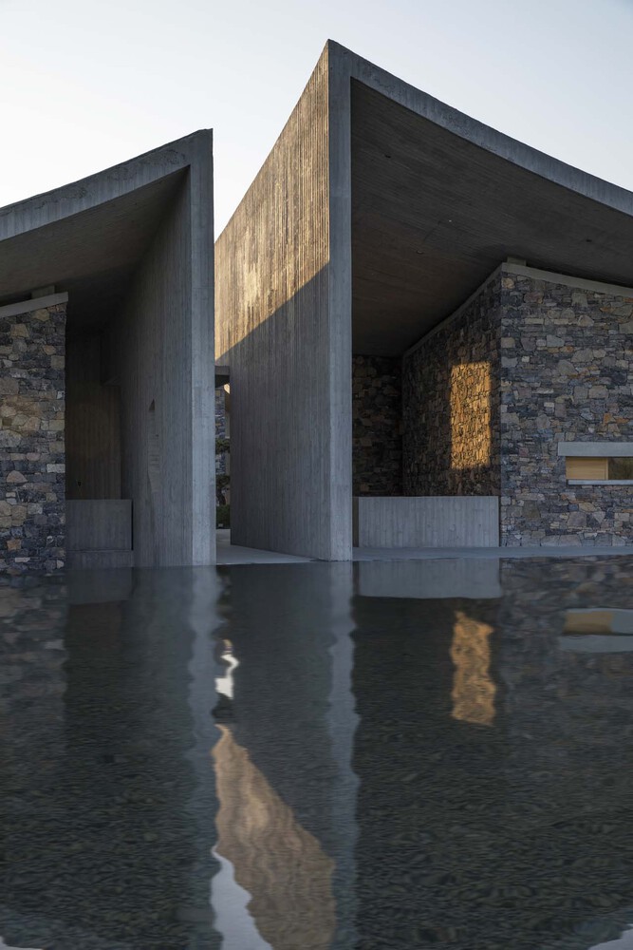




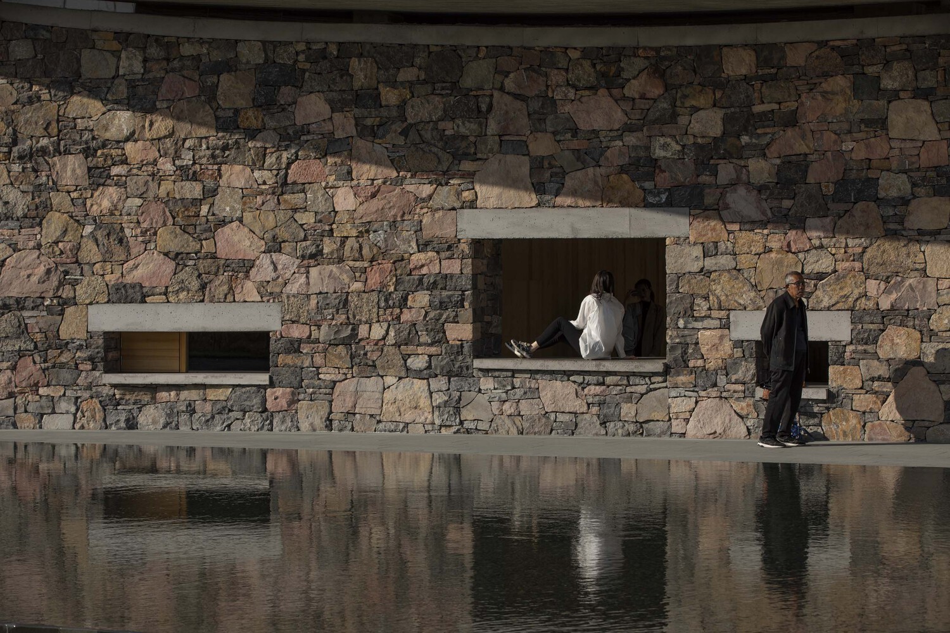





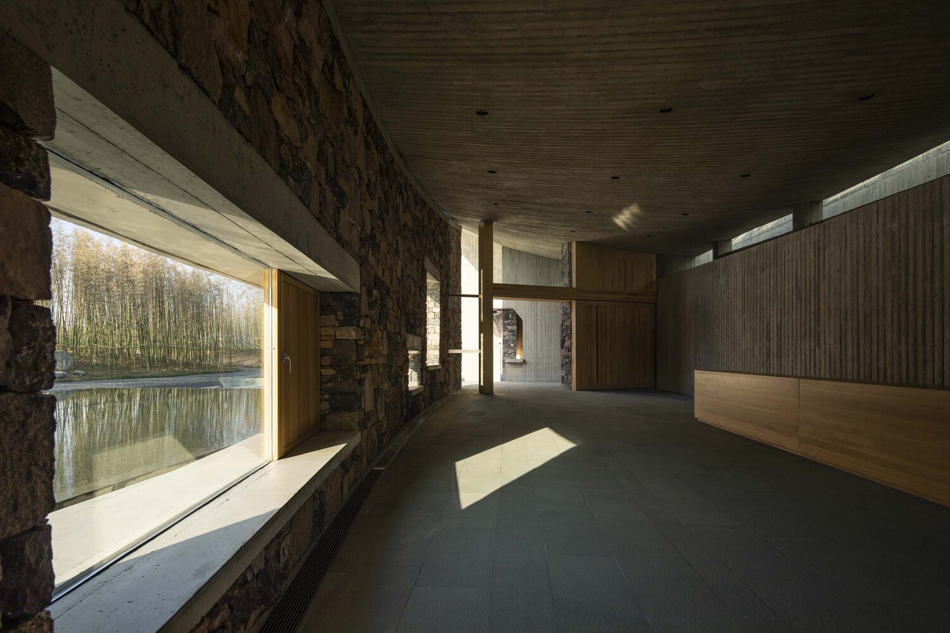
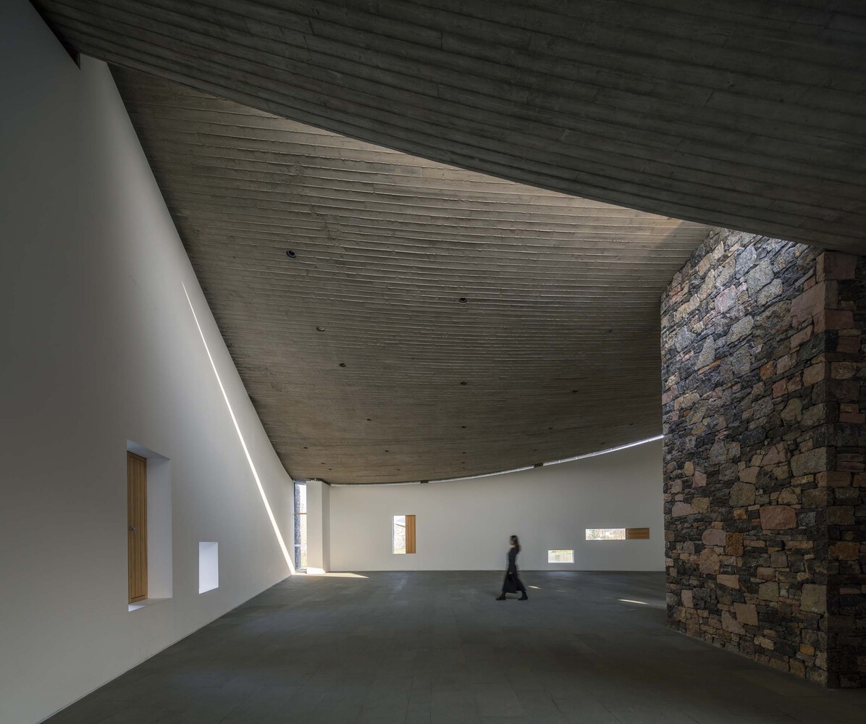


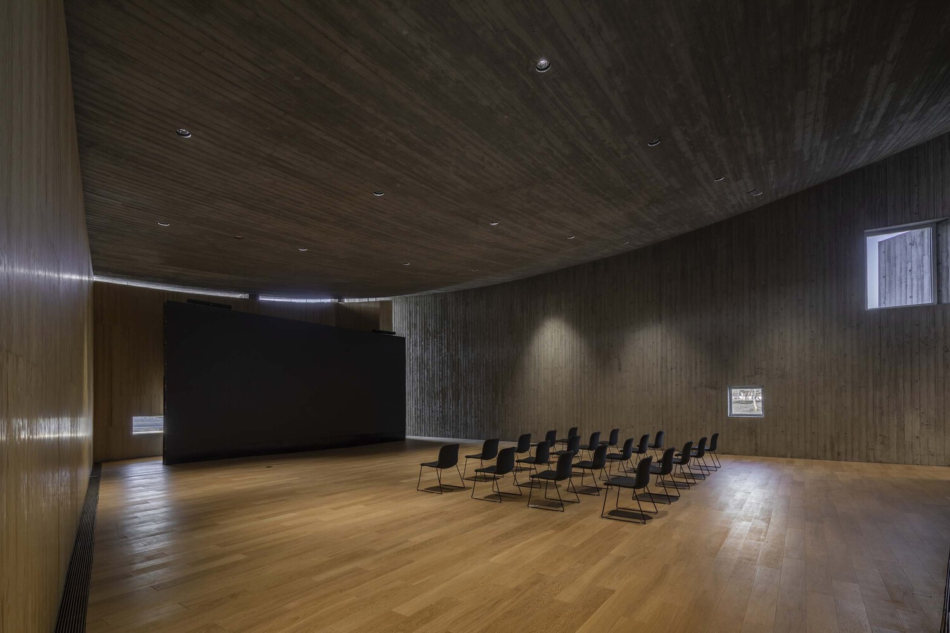




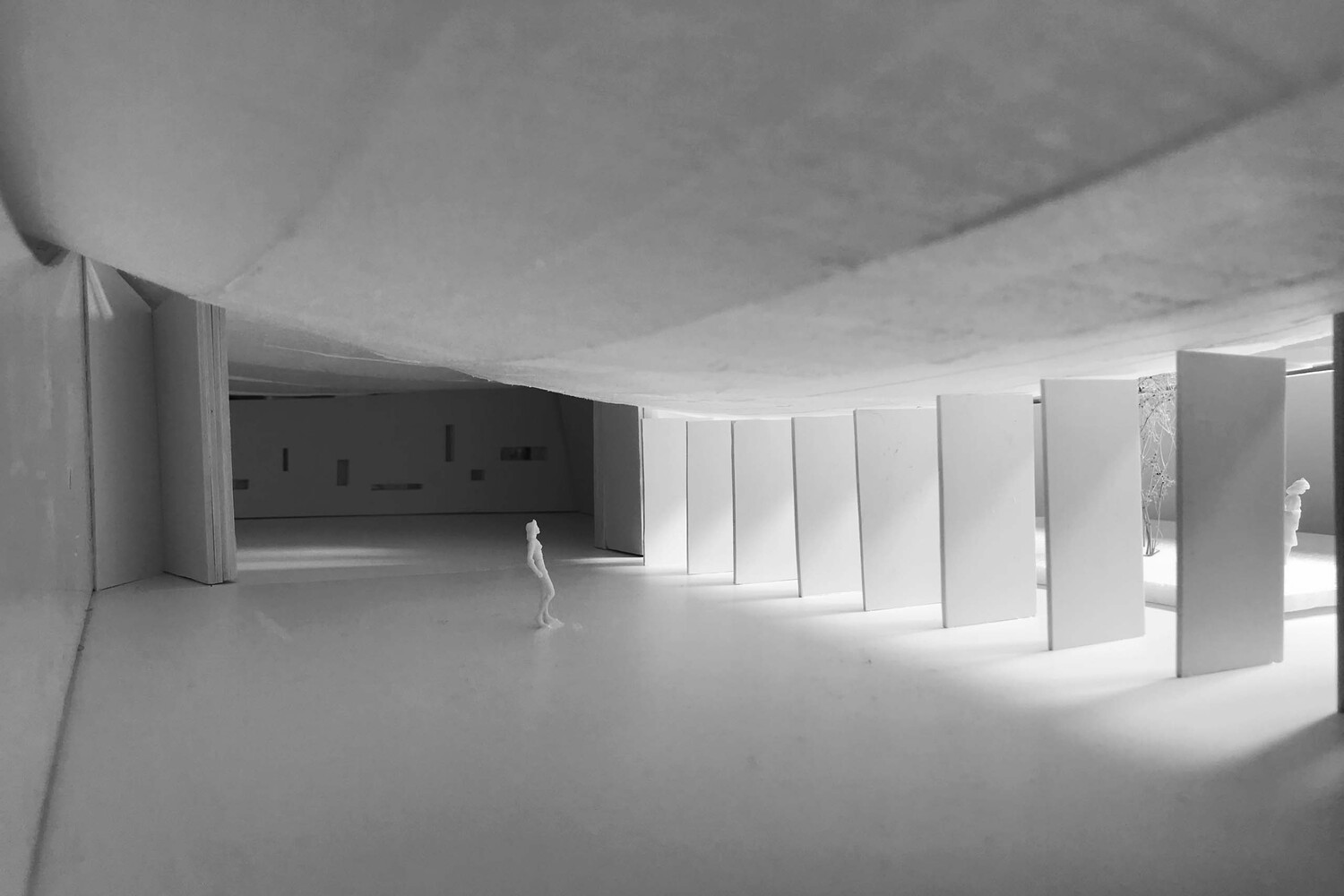

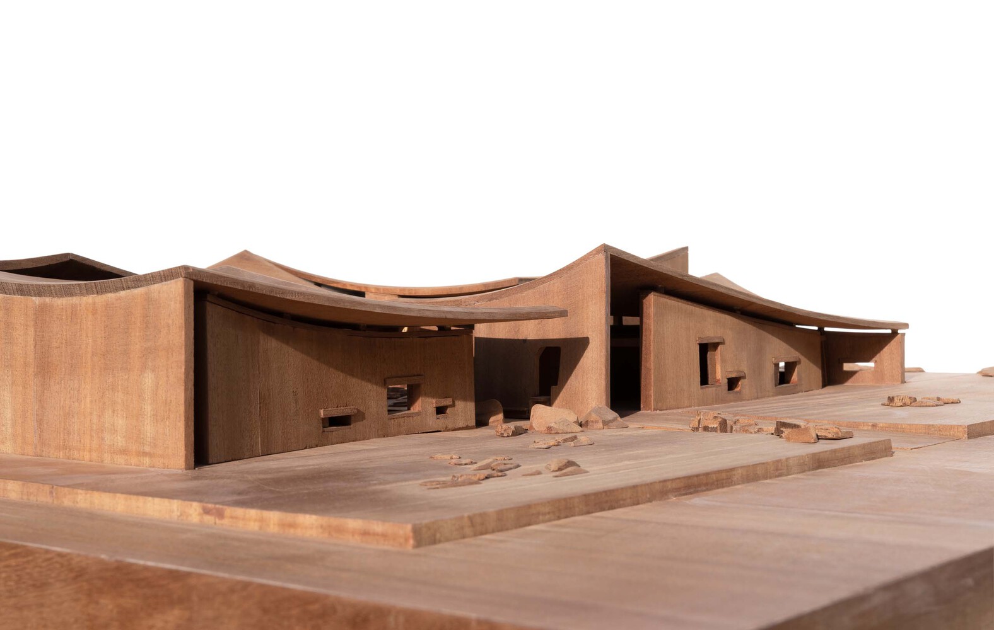



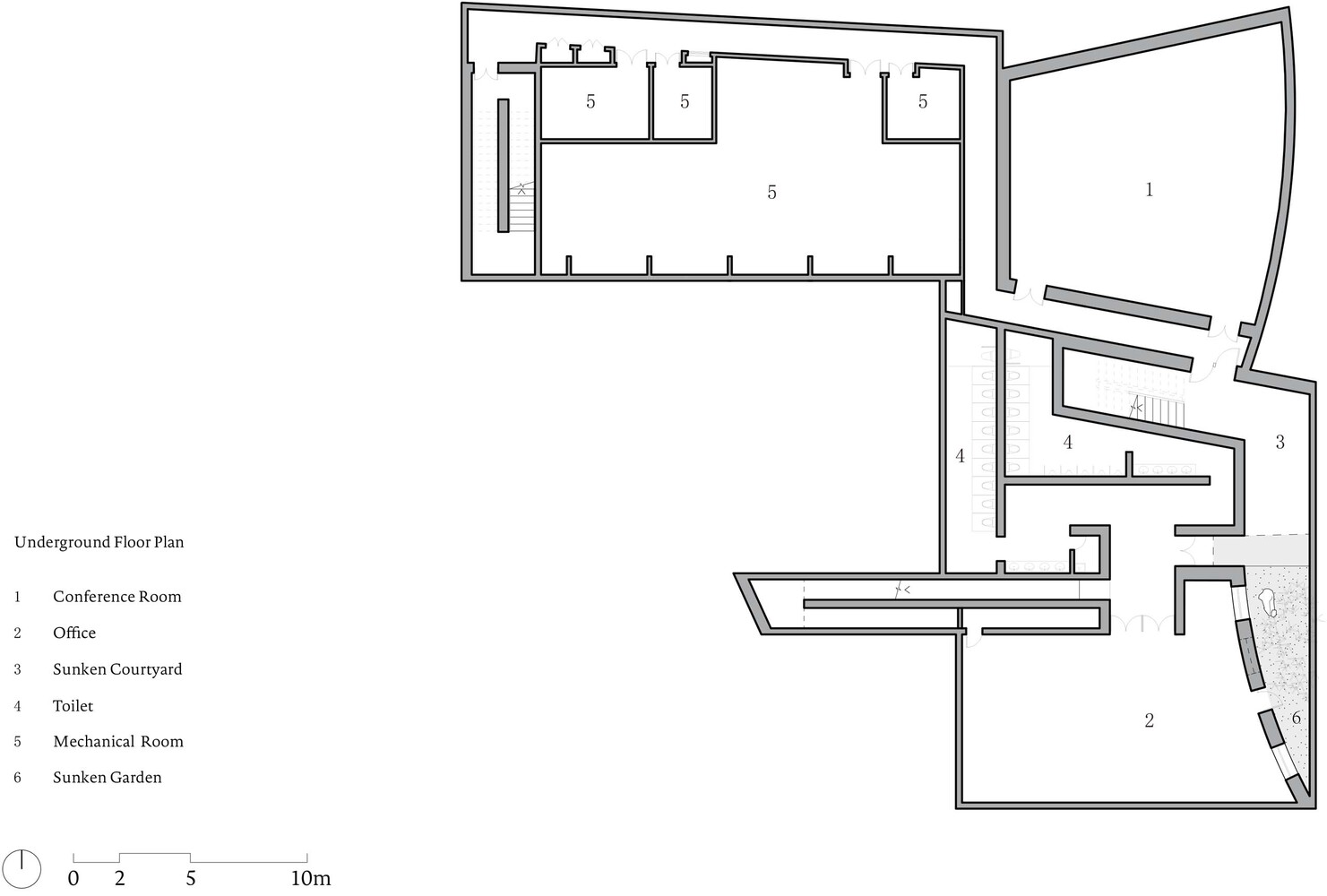
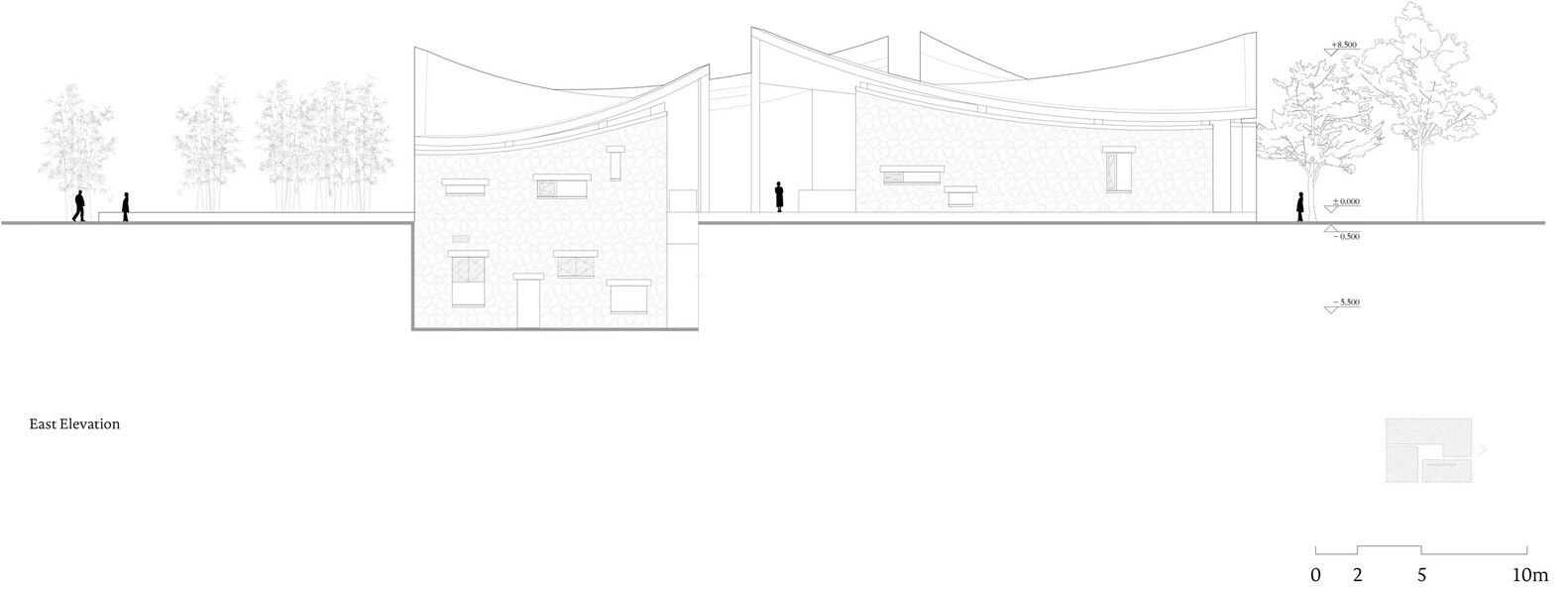


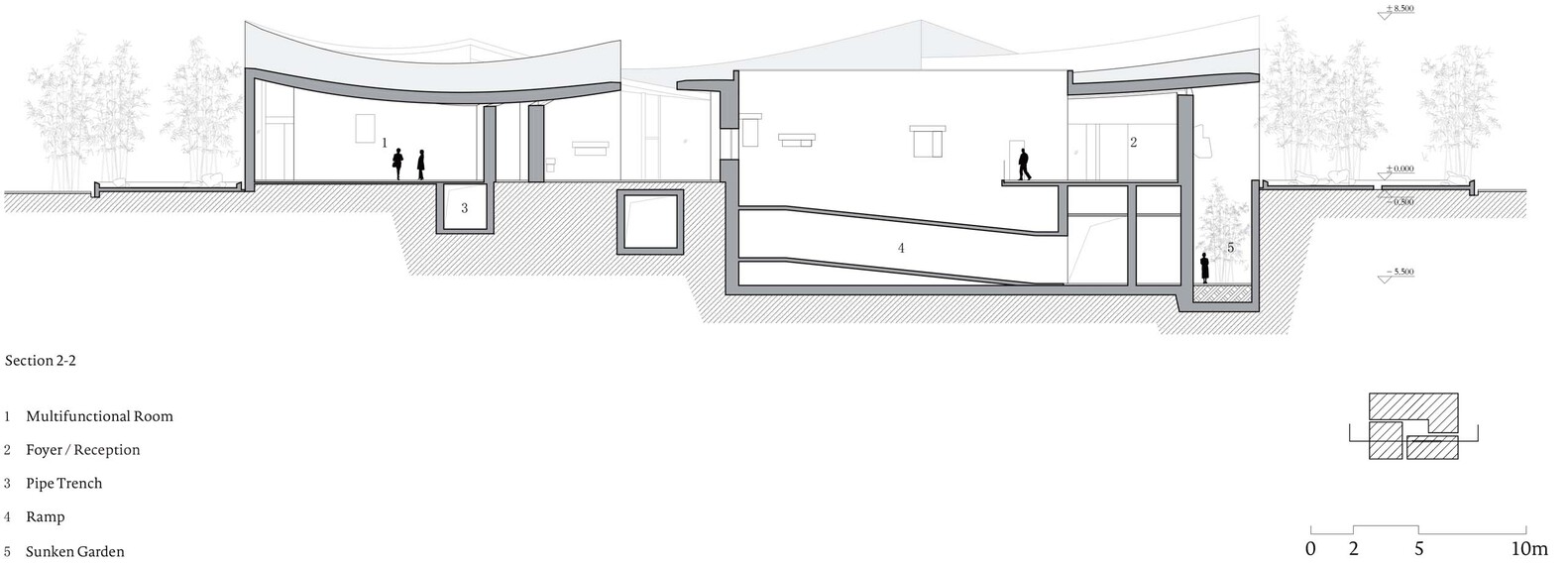


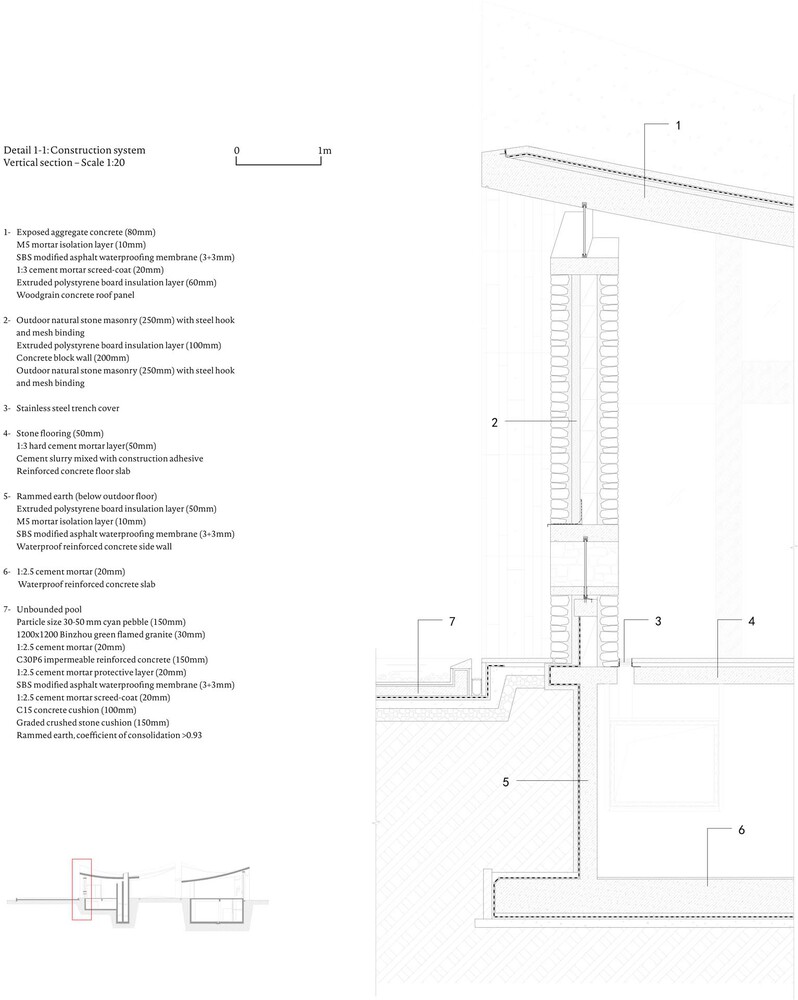

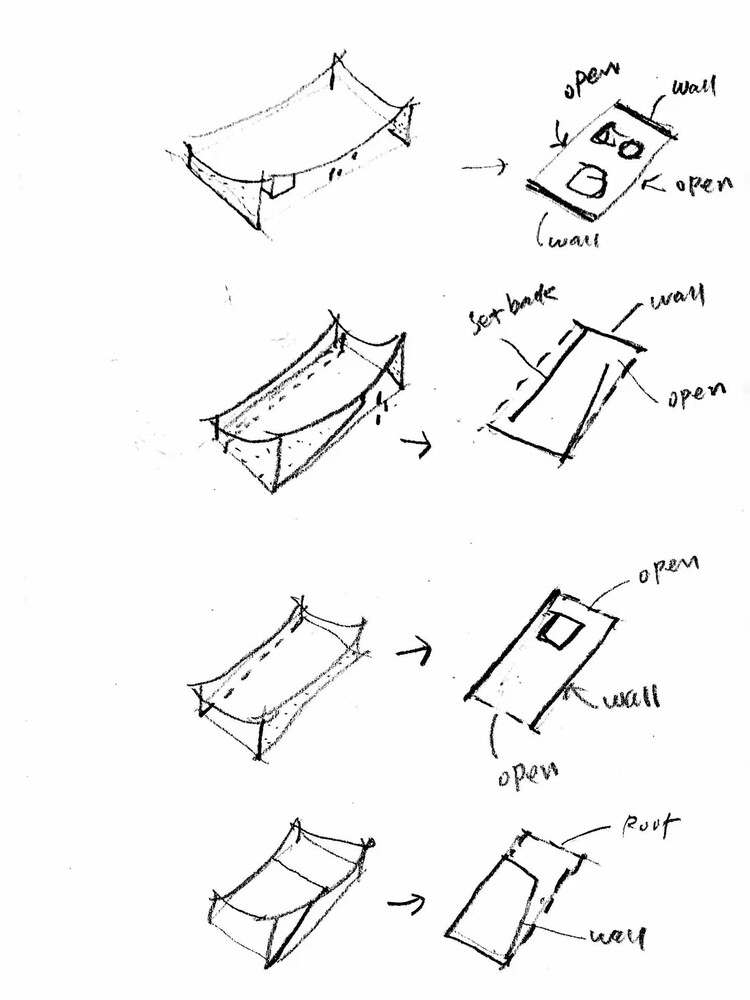
Zibo OCT Art Center, an introverted experimental work, is in an open area far away from the city. Its architectural form is conceived from the traditional Chinese academy-“Heyuan”, a central courtyard surrounded by several houses.
This porous, eaves-out, and ring shaped building with a huge roof overhang is related to the local culture and responds to the specific climate. It also highlights the publicity of the building. Under the environment of shade and rain, people can also do semi-outdoor activities.
The central courtyard, a void space, can be transformed into a gathering space, especially for the opening of the exhibition. When it’s a rainy day, semi-outdoor activities are permitted in the corridor. The building is a sponge like porous building, which can accommodate many people, create a lot of shadows, achieve shading and shelter from the rain, etc.
The architecture is simple and relatively rough with its material characteristics, such as concrete roofs, masonry stone walls, and so on. The hyperboloid roof sags due to gravity in nature, which also brings good tension to space. Although people are in a seemingly rectangular and simple space, due to the change of the roof, the homogeneous space becomes very tense.
Some places will be tight, and some will be loose, reflecting the sense of movement and strength of the building. The roof is made of rough fair-faced concrete poured on site. The method of laying the walls is based on local rough masonry stone walls commonly used by locals, which is characteristic of northern China, especially in Shandong Province.
from archdaily