
 |
 |
 |
MVRDV-Idea Factory
건축의 방향은 난터우 지역의 역사를 지속시키기 위해 철거와 리빌트 대신 리노베이션으로 진행된다. 건축물의 기존 구조를 보강 및 강화하는 동시에 기존 파사드를 철거하여 콘크리트의 고유한 구조미를 완성한다. 이렇게 완성된 건축환경은 주변문화를 흡수하며 창조적인 활동영역을 제공한다.
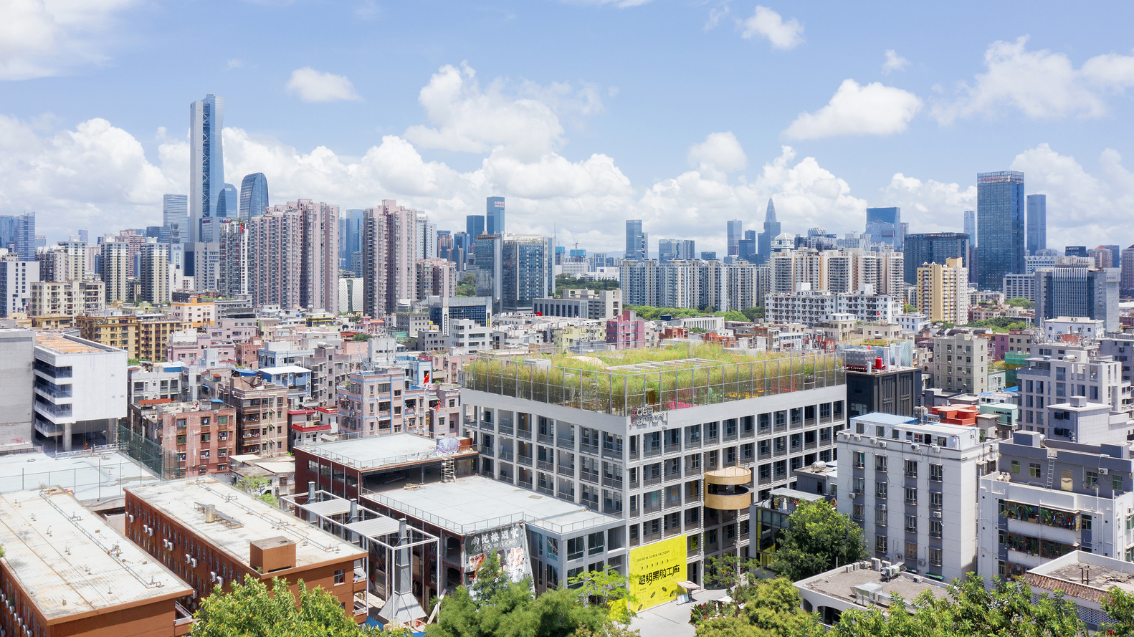
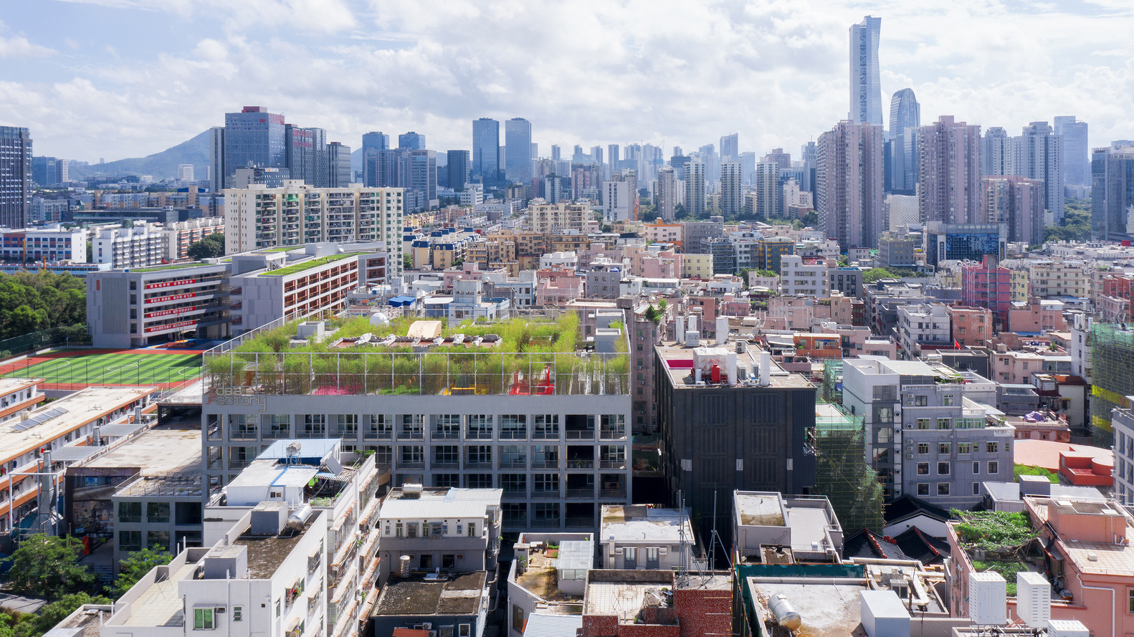

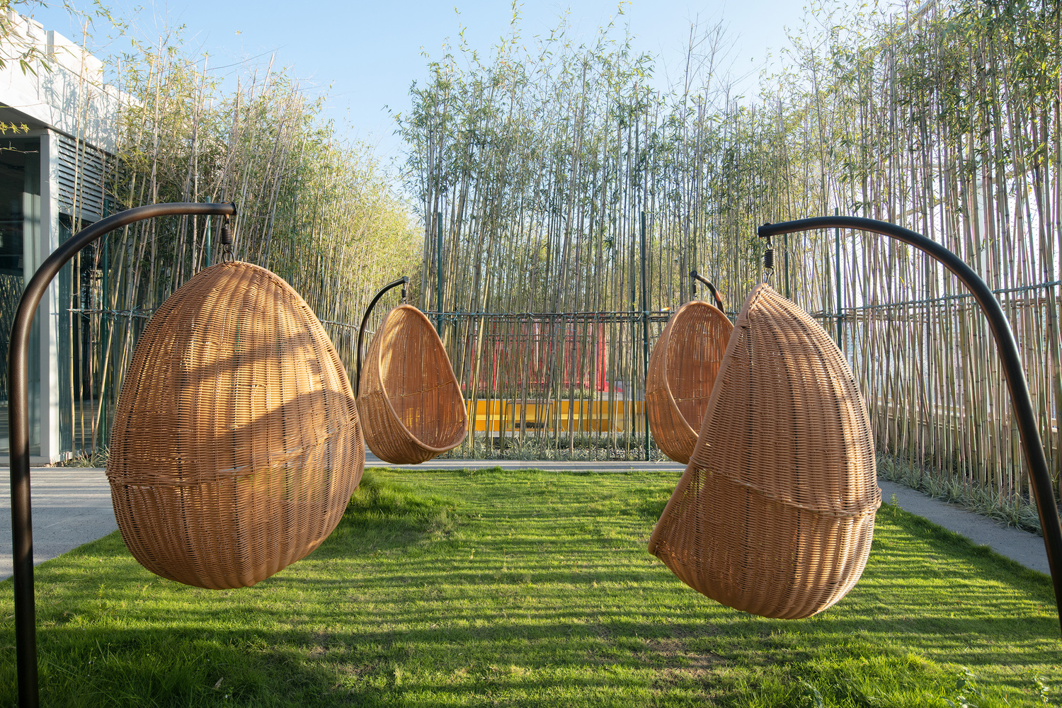

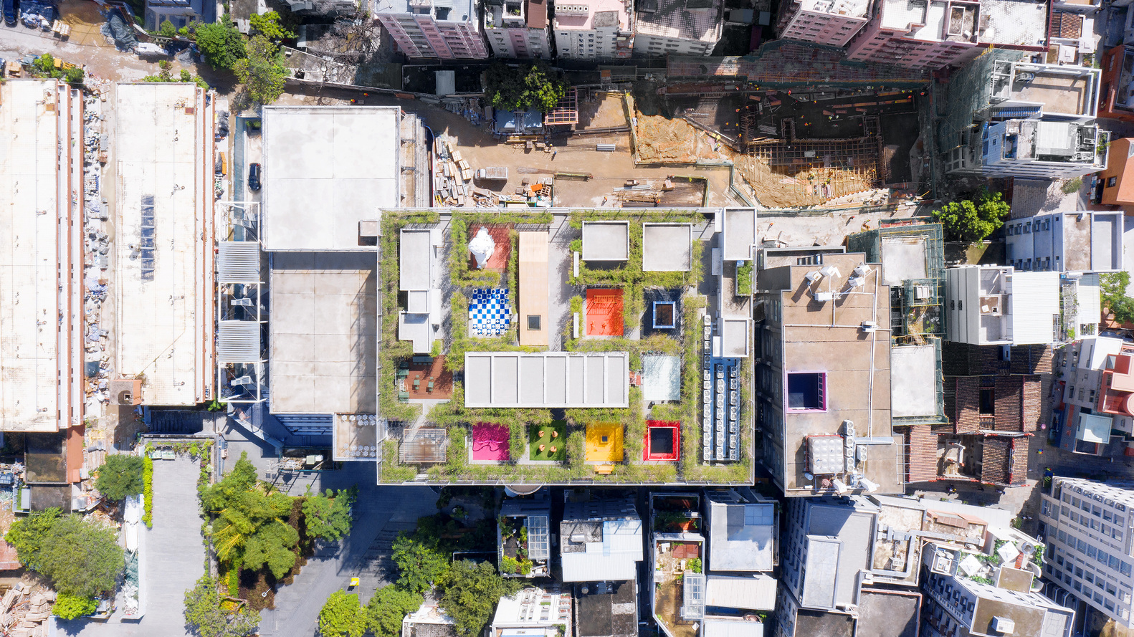

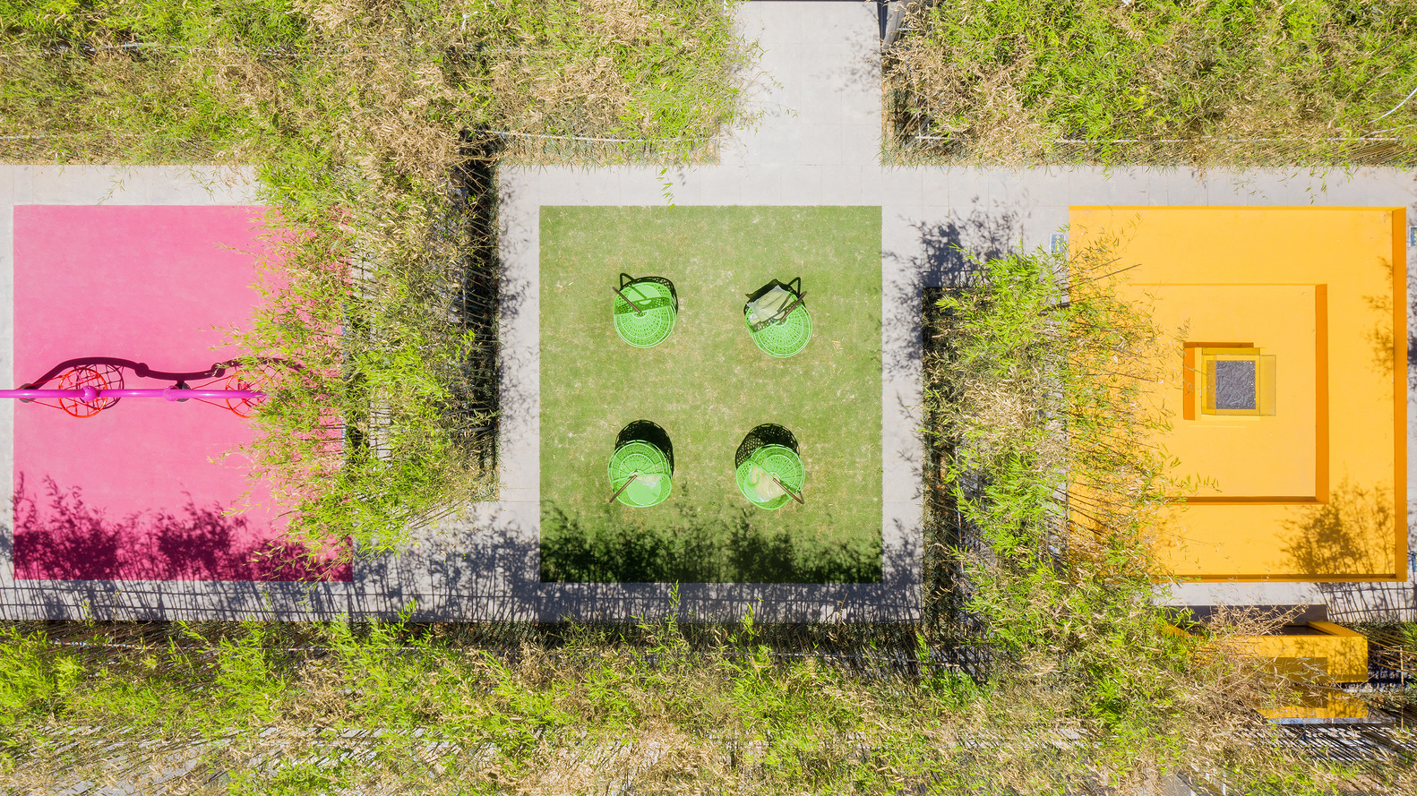




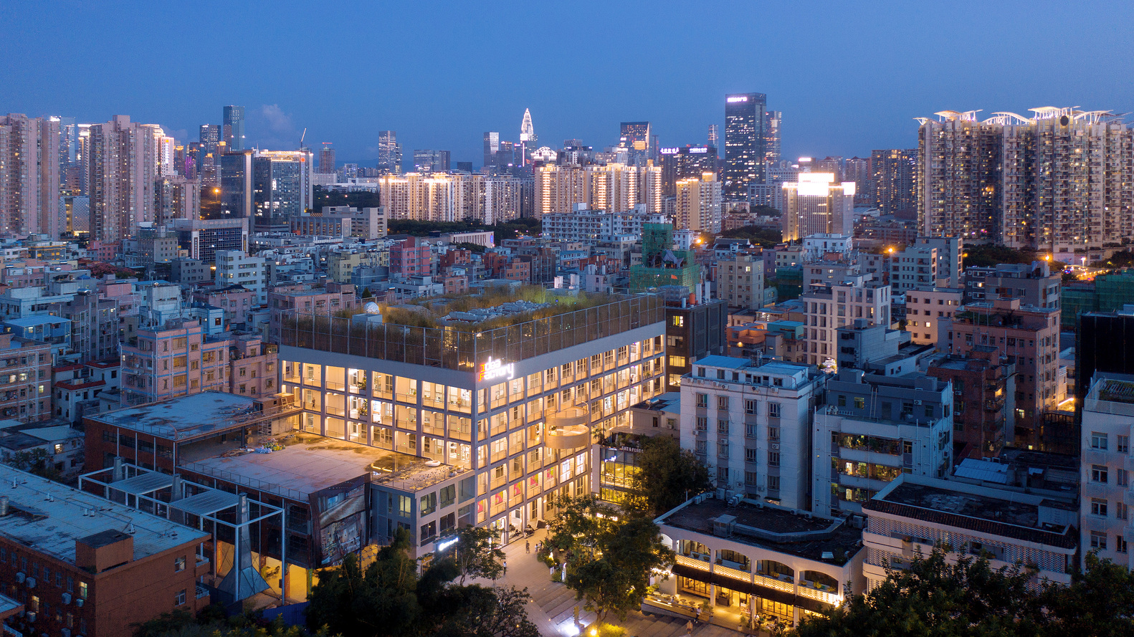






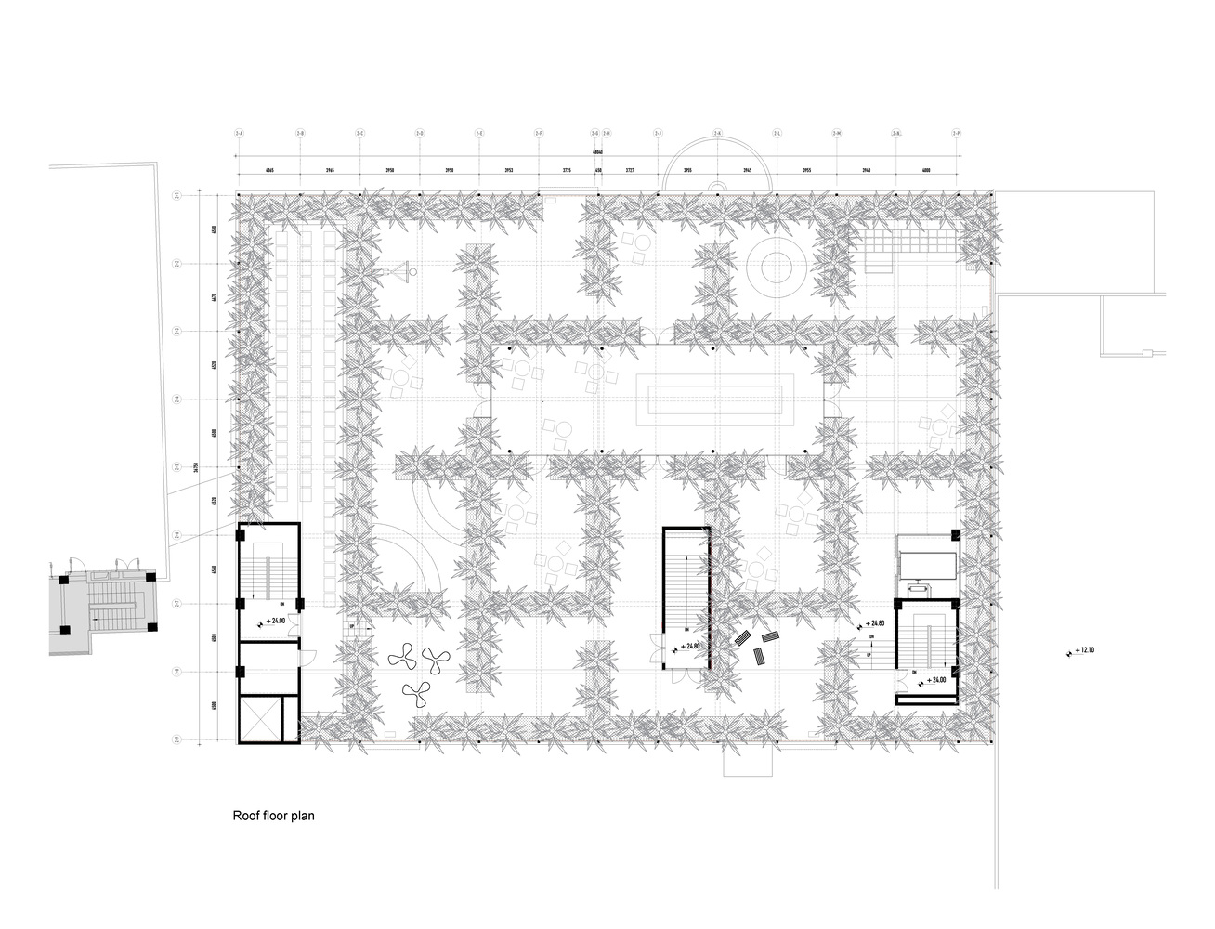
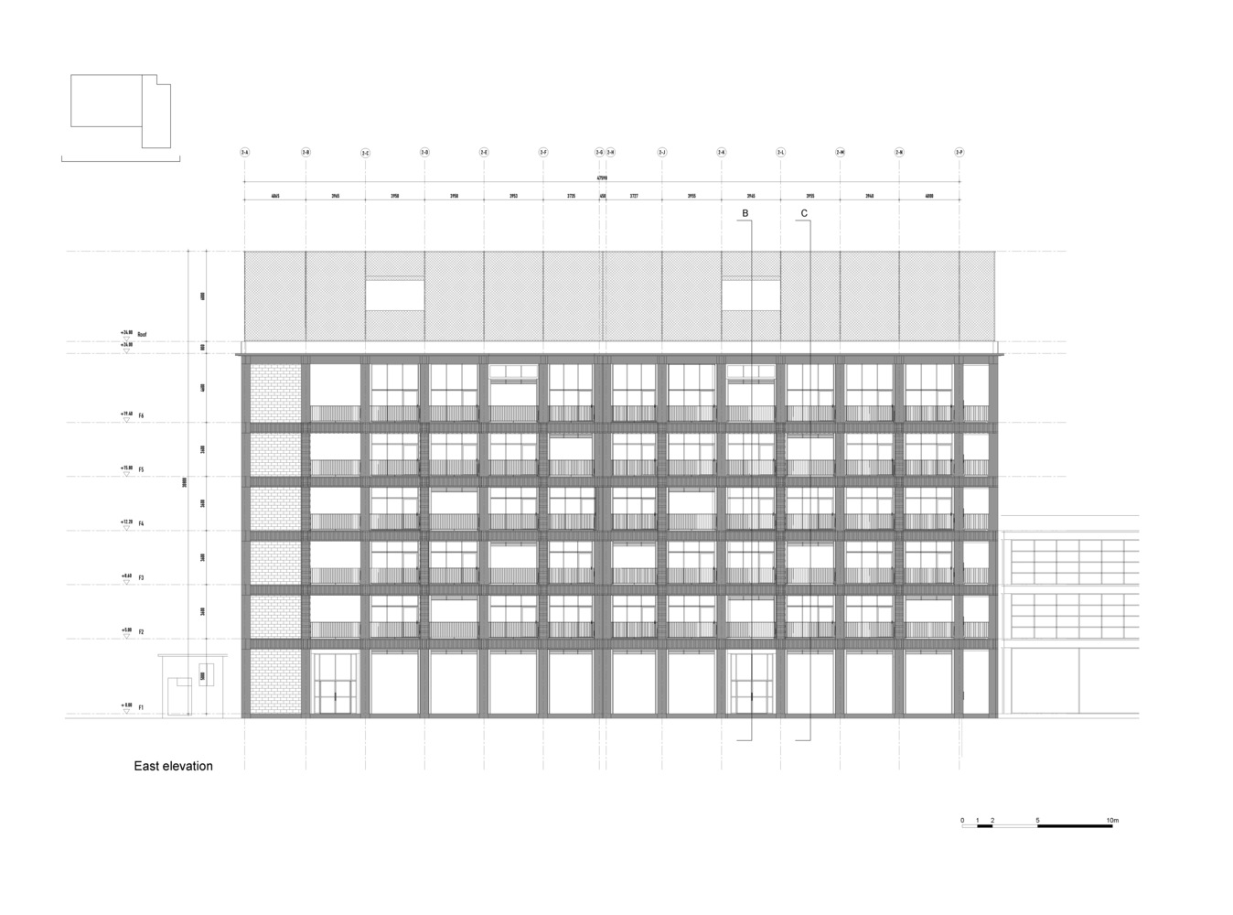
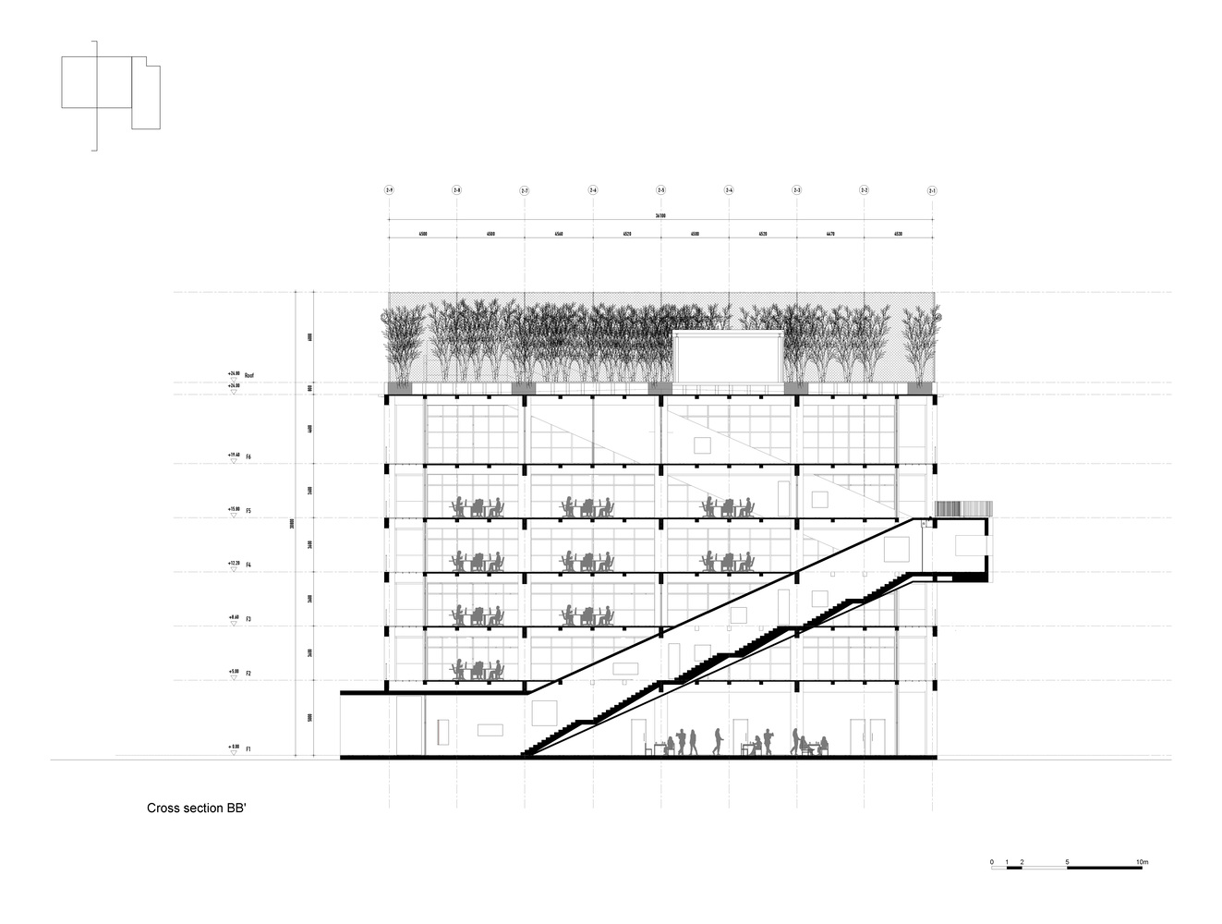
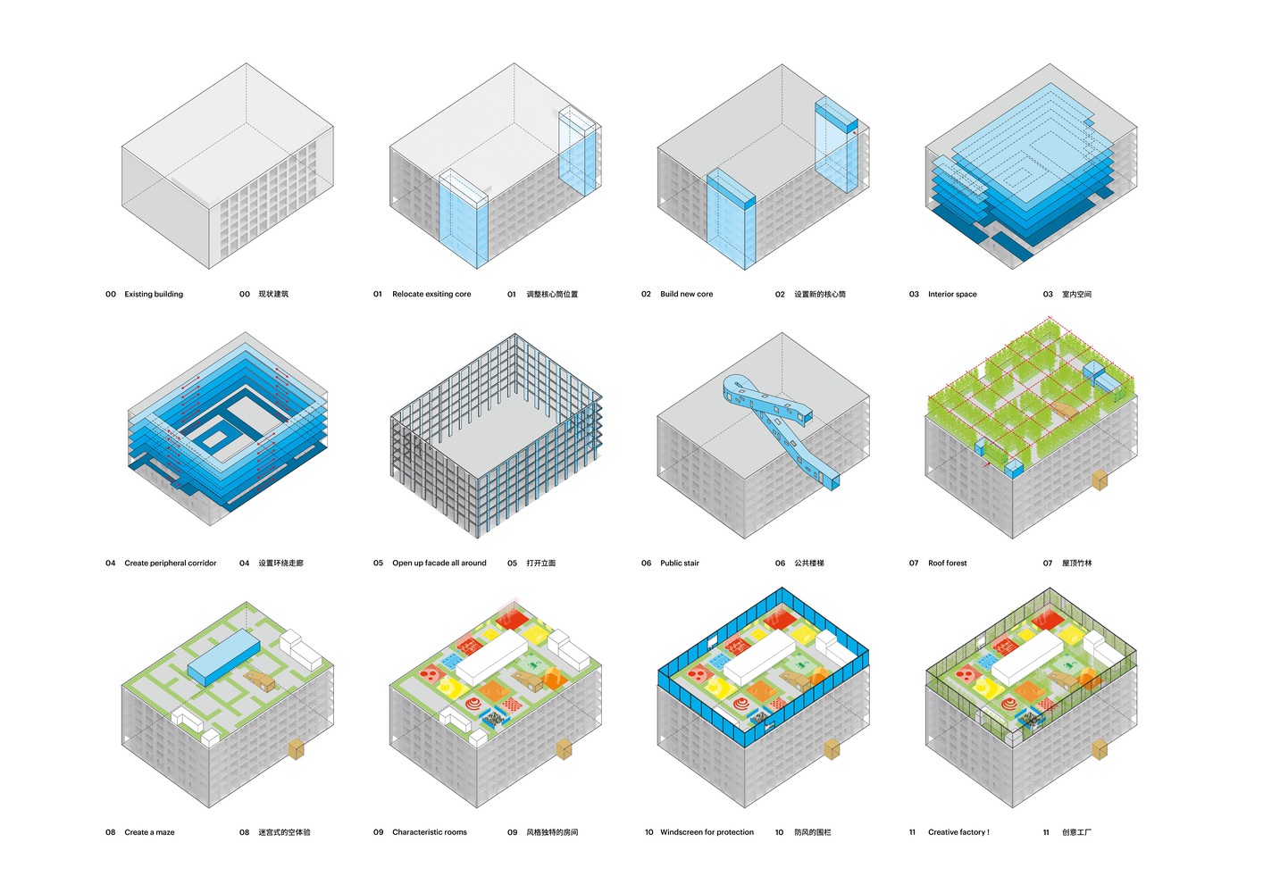
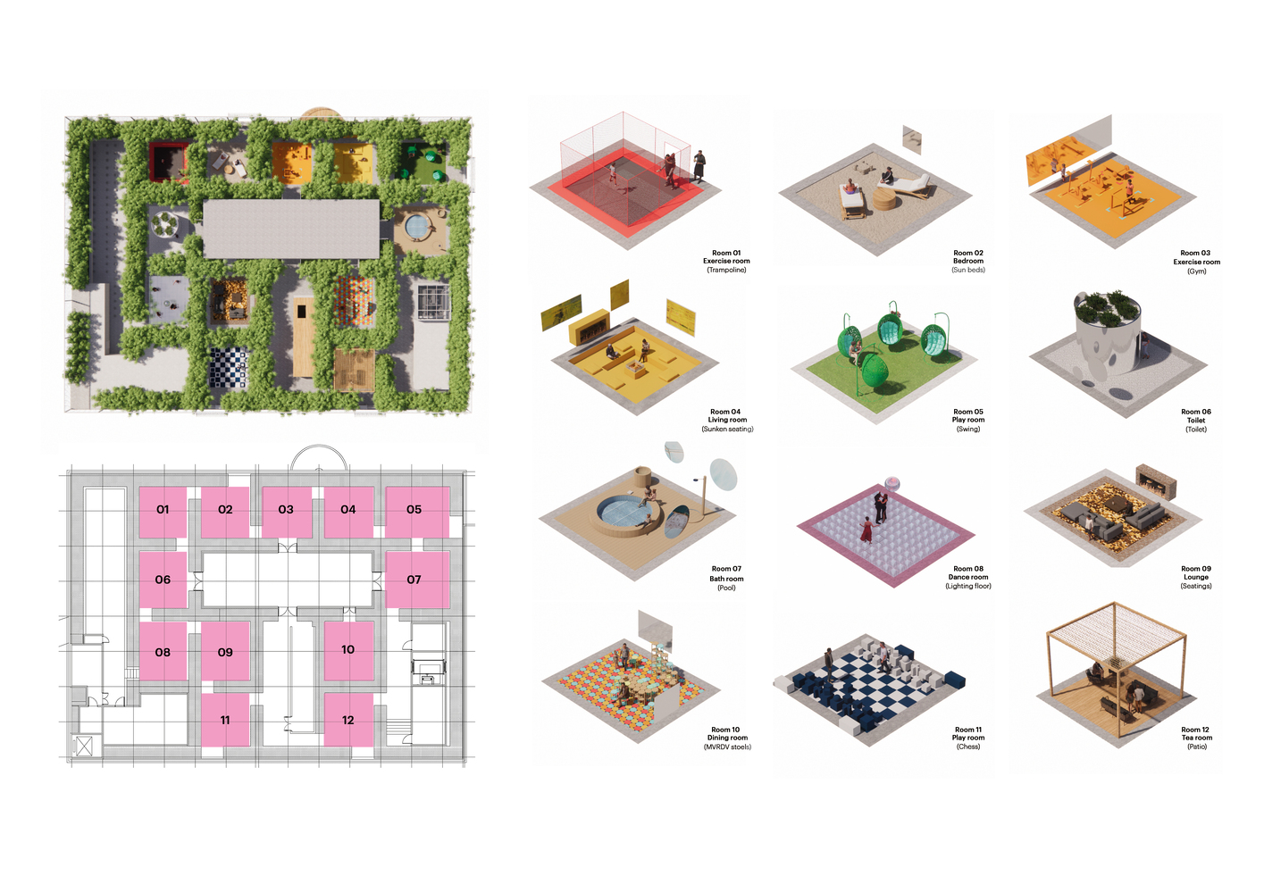
Idea Factory, is a transformation of a former factory building in the Shenzhen urban village of Nantou that sustainably reuses and improves the building instead of demolishing and rebuilding it. The project contains a mixture of offices for the Urban Research Institute of China Vanke and offices for rent yet despite this program, its distinguishing features are public in nature: a stairway cuts its way through the six-story building, leading to a rooftop with a series of “rooms” enclosed by living bamboo “walls”, offering a variety of amenities and activities.
Nantou has roots as an ancient historic town but is now an urban village of Shenzhen, dwarfed by the skyscrapers that surround it. The Idea Factory is the largest project in a number of renovations proposed by Vanke, all with designs by nationally and internationally renowned architects, which aims to accelerate Nantou’s transformation into a cultural and creative hub.
Rather than demolish and rebuild, the design sustainably renovates a disused factory building, maintaining a piece of Nantou’s history while also having lower embodied carbon emissions than a new building. The building’s original structure has been strengthened so that an extra floor could be added on top to maximize floor area. Meanwhile, the original façades have been removed, with the building’s concrete frame exposed and preserved to show traces of the building’s history. The new façade is set back from the edge of the structure, creating open loggias that wrap around the whole building. These allow for circulation and enable the chance encounters with colleagues that make for a dynamic creative environment.
Facing a small public square on the ground floor, a protruding tube like structure clad in wood marks the entrance to the public staircase that carves its way through the building. Inside, the staircase is clad in mirrors and festooned with bright neon signs, creating an aesthetic reminder of the early days of Shenzhen’s urbanization. On the fourth floor, this staircase protrudes out the other side of the building – a chance to take in a view the surrounding rooftops – before turning and continuing up to the roof.
from archdaily