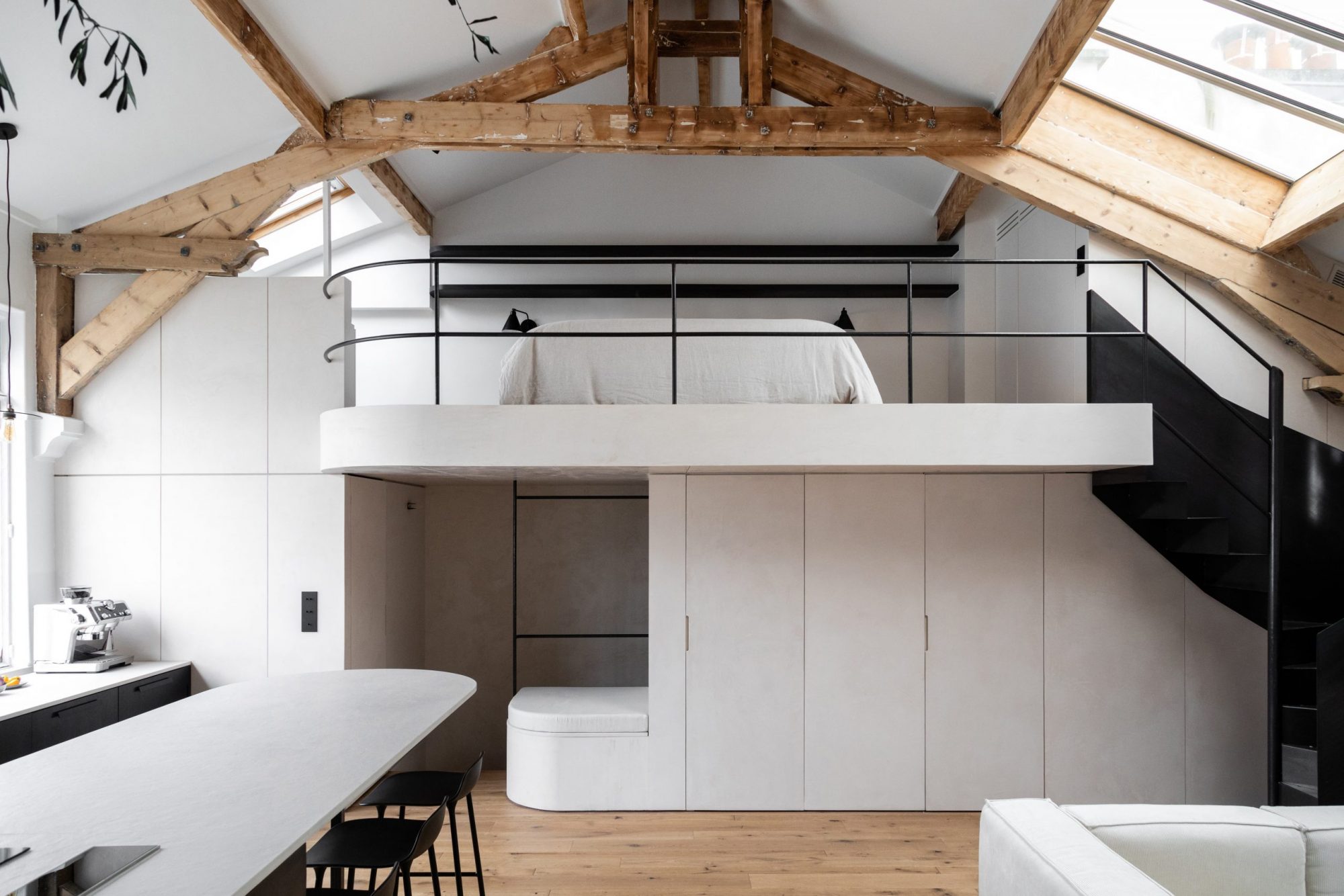
 |
 |
 |
Atelier Leymarie Gourdon-Saussure
이번 프로젝트의 방향은 공간의 고유한 성격을 부여하는데 있다. 박공구조물이 그대로 노출된 상태로 남겨진 로프트 공간 안에 새로운 수직공간을 증축한다. 여기에 채광창을 추가로 설치, 내부 조도를 확보한다. 금속으로 만들어진 나선형 계단으로 위아래를 연결한다.
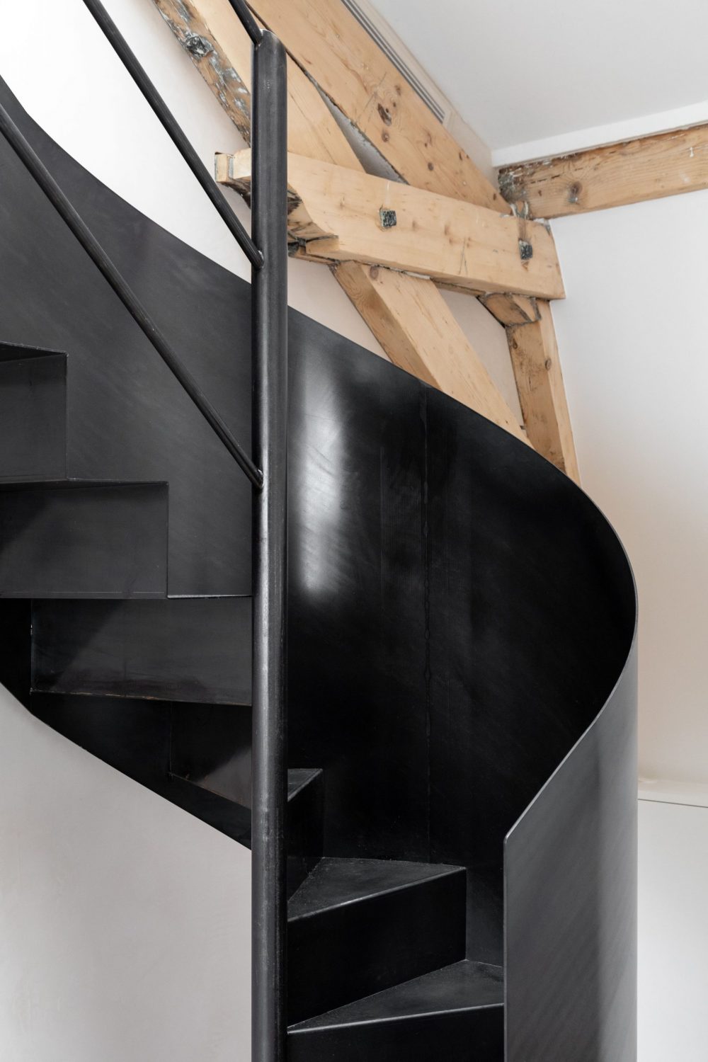









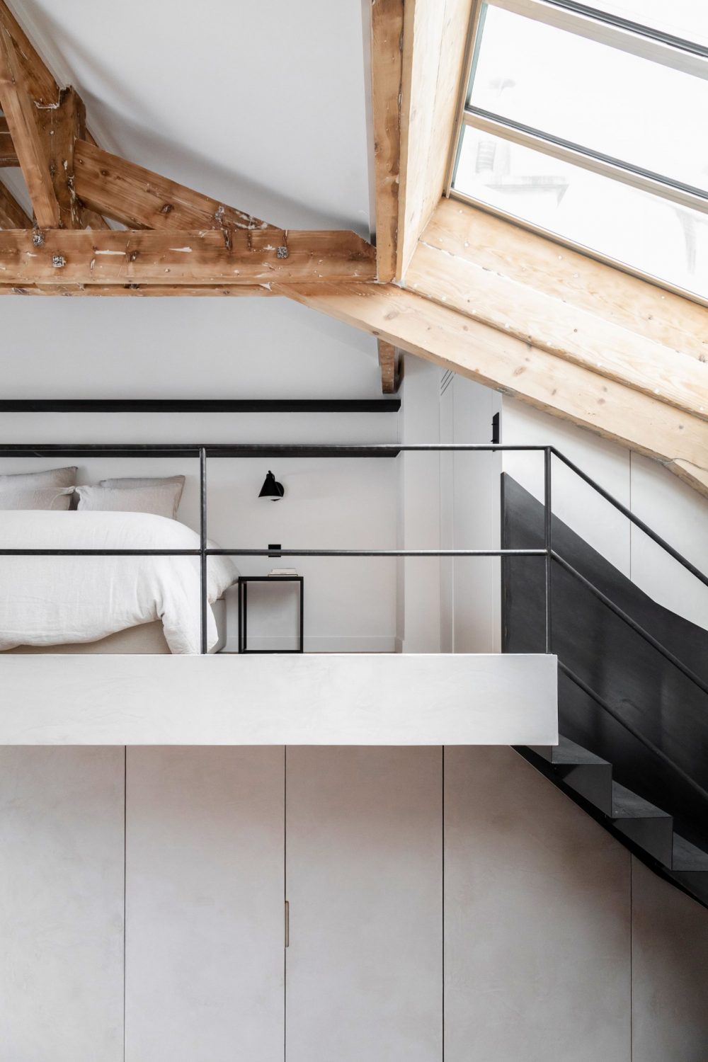


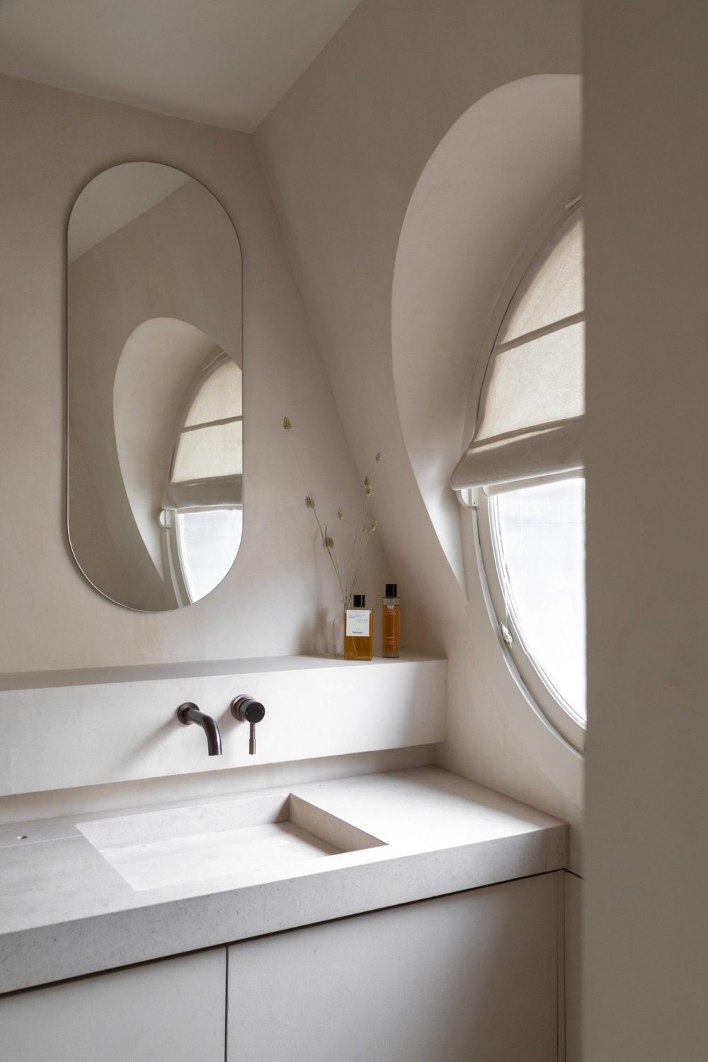





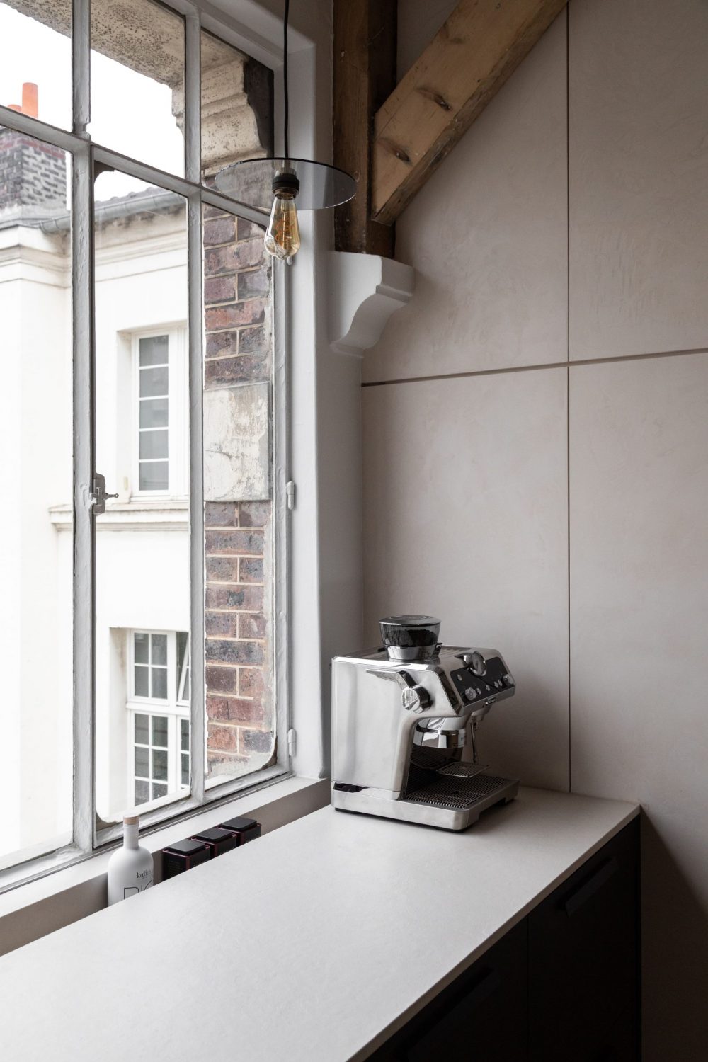

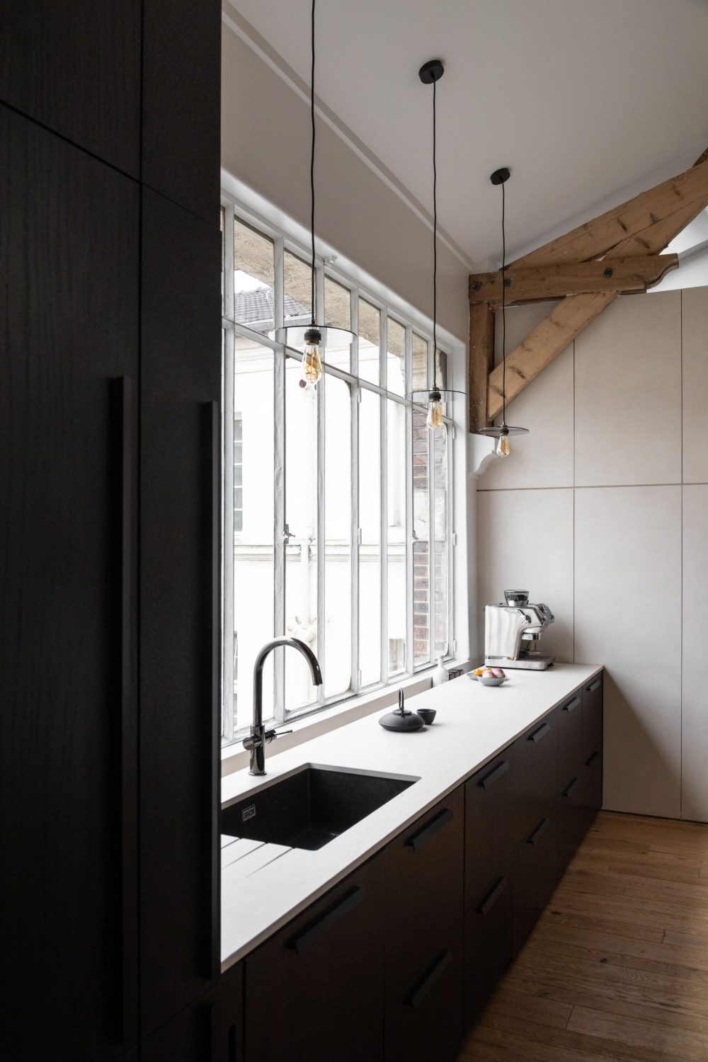


Saussure is a minimal space located in Paris, France, designed by Atelier Leymarie Gourdon. The agency works in a variety of fields, including new construction and renovations for both individual homes and small collectives, as well as public cultural facilities and hospitality venues. Structural choices and implementation are oriented towards simple and economical solutions, using durable and high quality materials. Passionate about detail, the agency develops architecture that explores the relationships between materials, textures, and finishing solutions, with the help of our artisan partners. Each architectural project is unique and finds meaning in the essentials. The gabled roof in this design was left exposed, creating extra vertical space for a lofted bedroom. Skylights bring in plenty of natural light from above, while a sculptural spiral metal staircase connects the ground floor to the loft.
Photography by BCDF studio
from leibal