
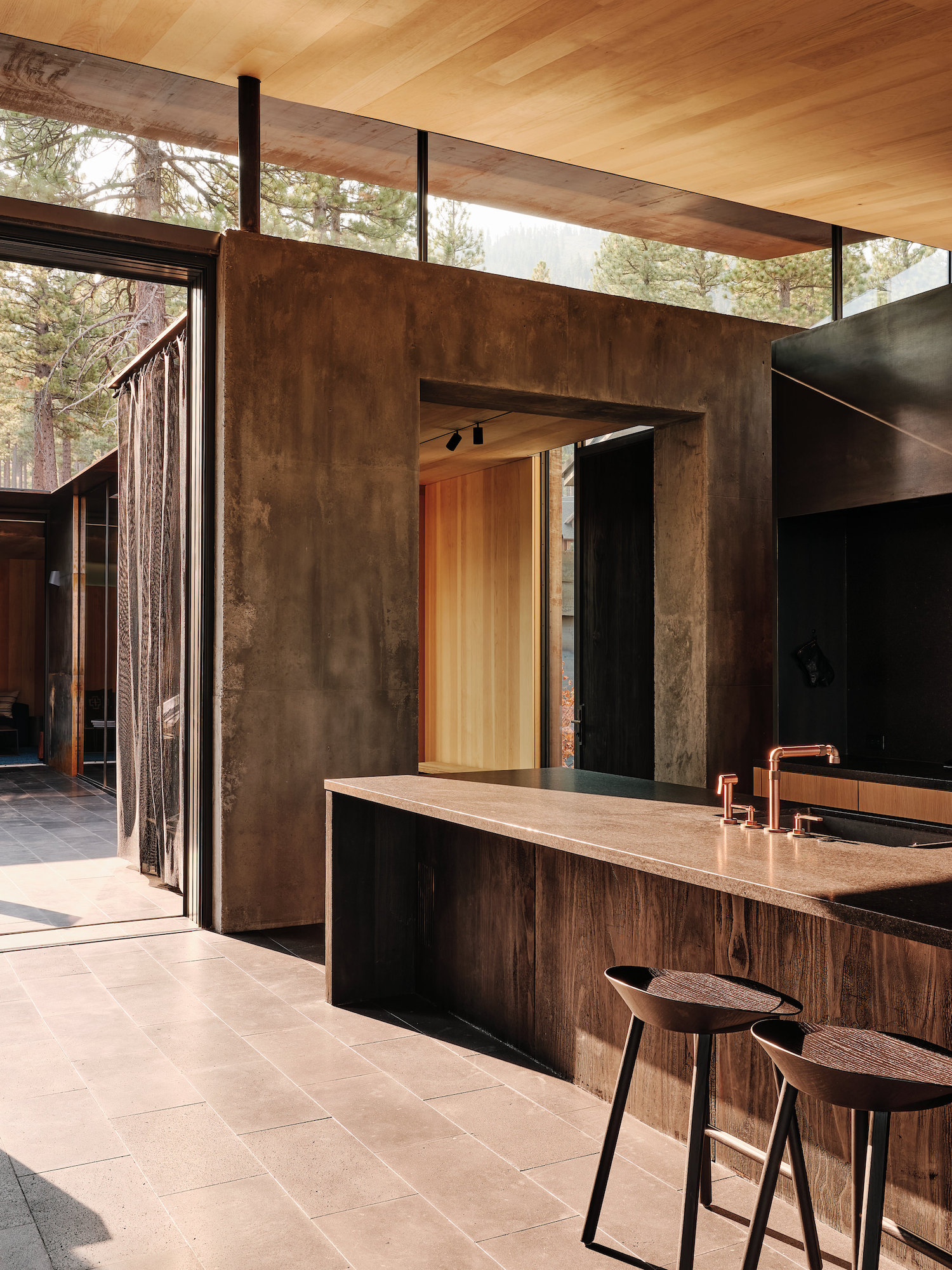 |
 |
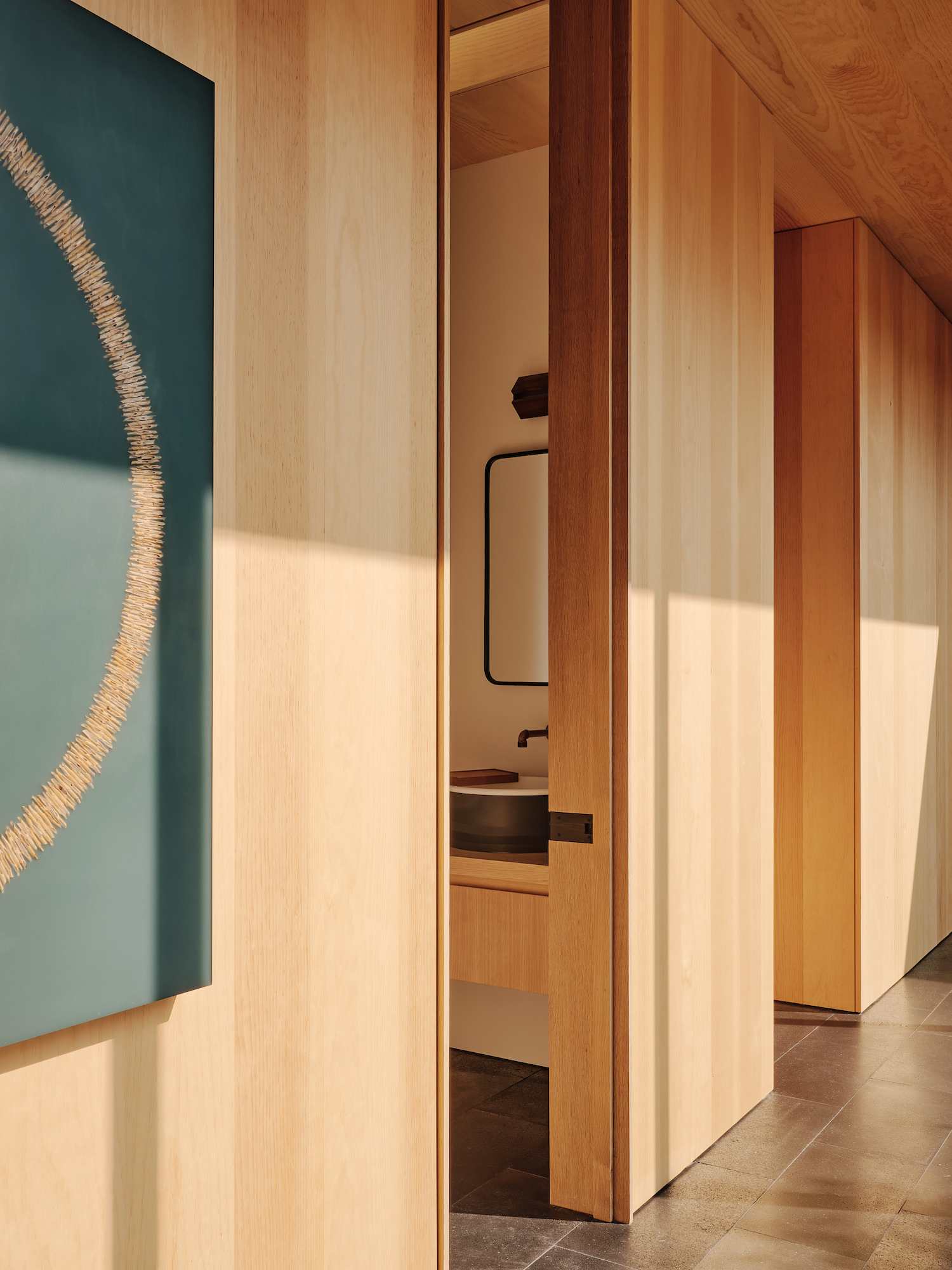 |
 |
Faulkner Architects-CAMPout
가족과 집의 안전을 보장하기 위해서, 설계자는 건축물의 크기와 재료의 선정에 신중을 기했다. 자재는 화재를 대비한 불연재 사용을 중점을 두었으며, 현무암 바위와 슈거파인을 주변환경과 조화되도록 적용하였다. 내부 중정 또한 외부환경과 적극적으로 조우 할 수 있도록 열린 건축을 구현, 내외부 통섭되는 거주공간을 제안한다.
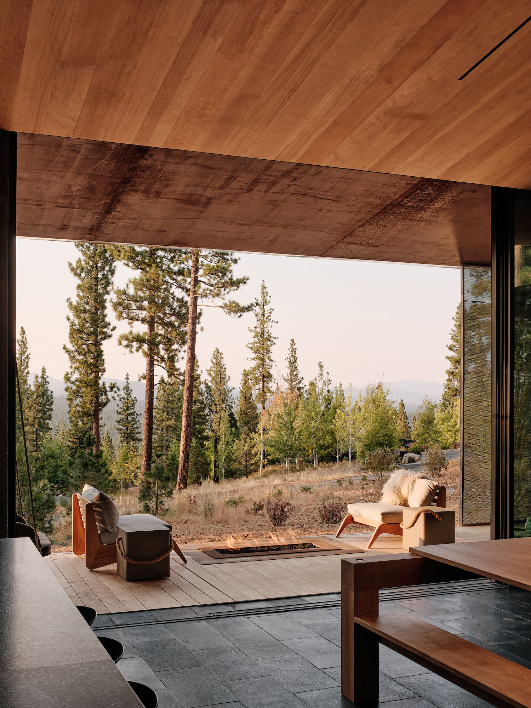
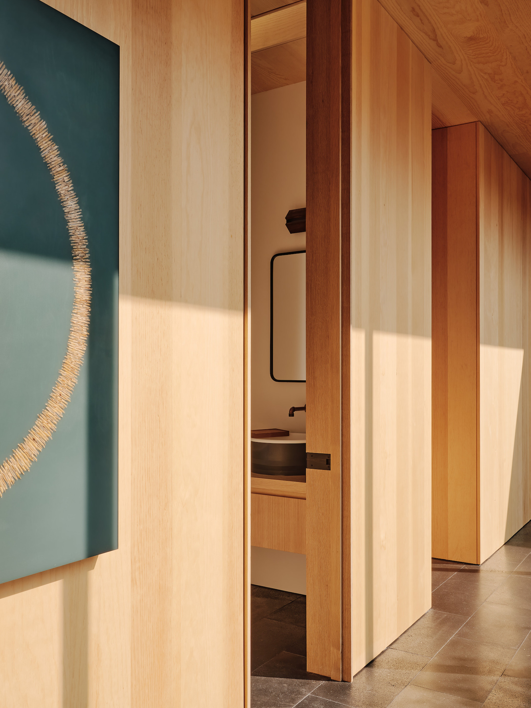
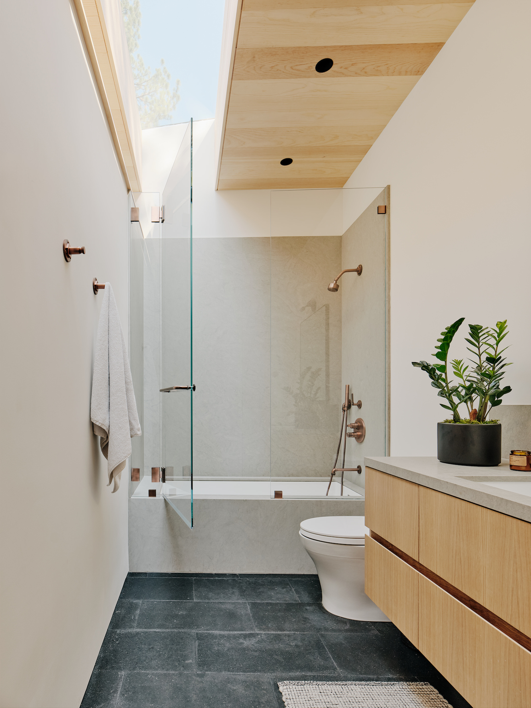
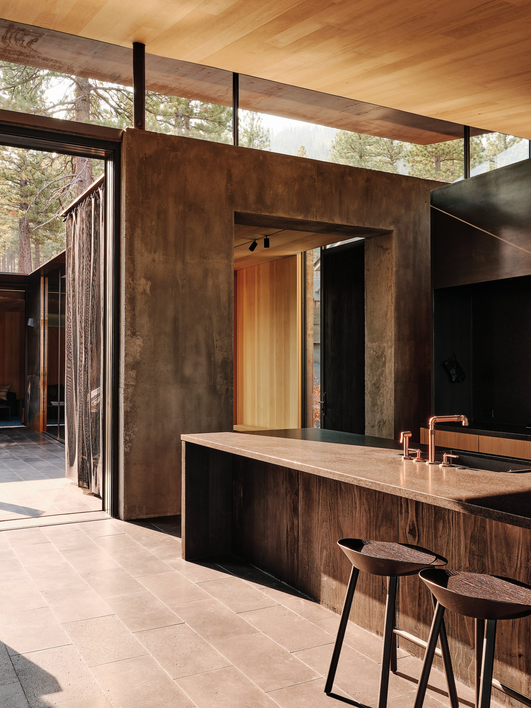
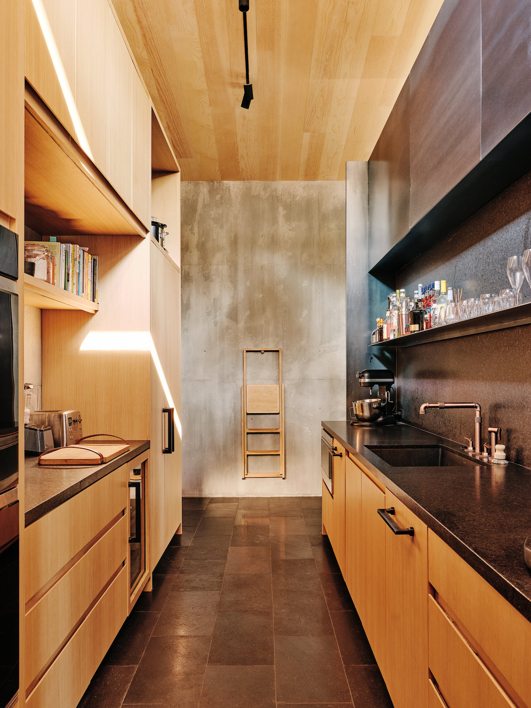

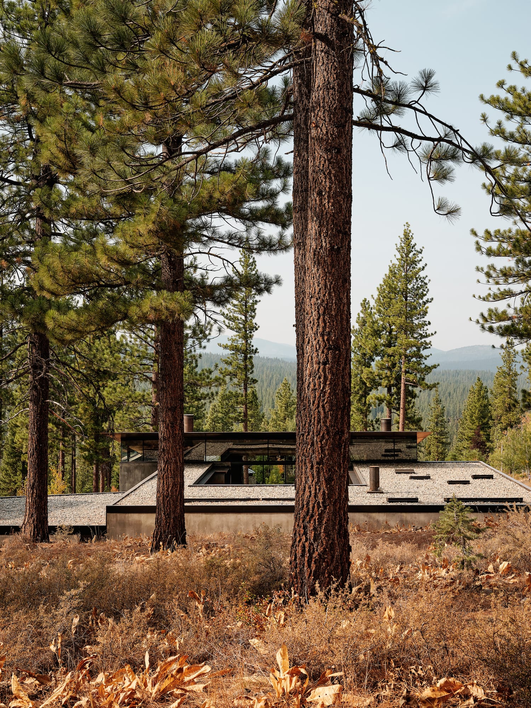
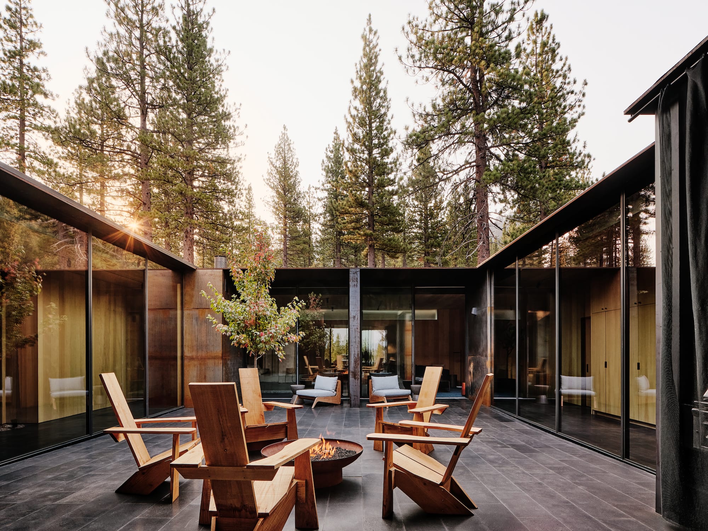
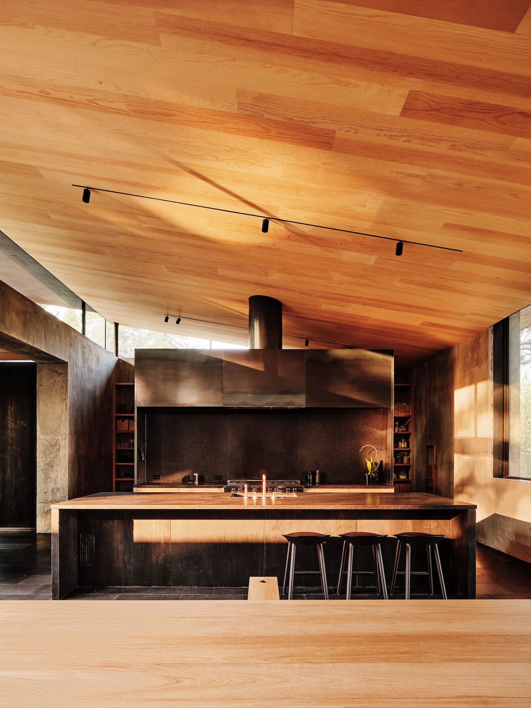
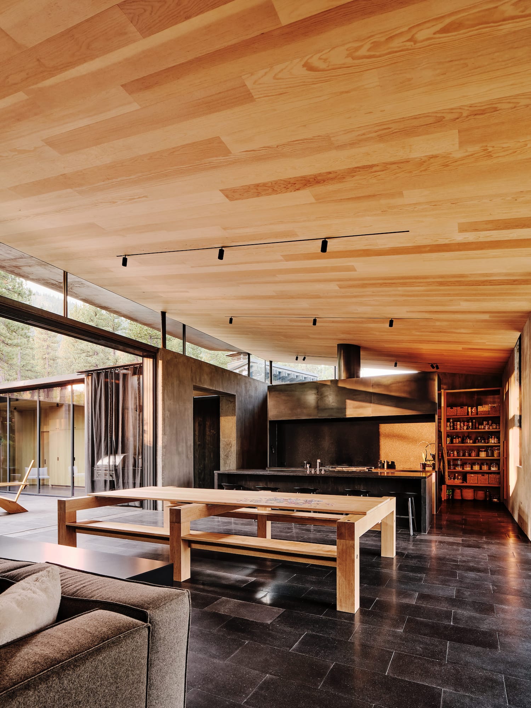
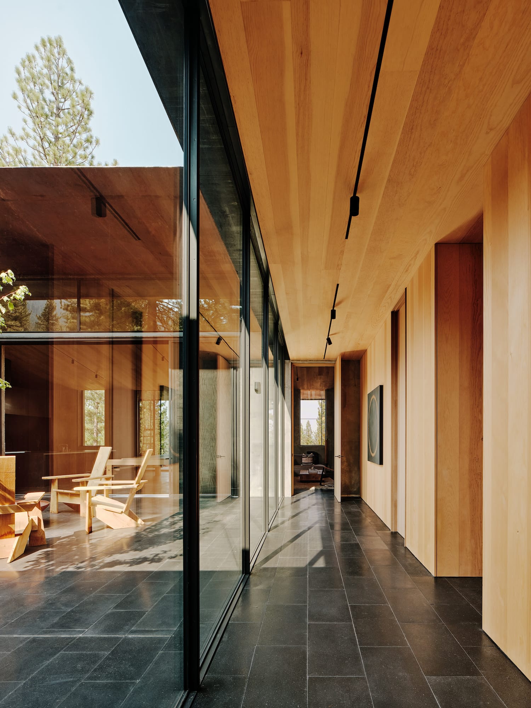


CAMPout is a minimal residence located in Truckee, California, designed by Faulkner Architects with Nicole Hollis. As wildfires continue to ravage the West Coast, architects are increasingly taking into consideration the threat of fire in their designs. One such project is a family home near Lake Tahoe in the Sierra Nevada range, which was built with fire-resistant materials and a protective posture in response to the Caldor Fire that came within 25 miles of the location in 2021, destroying over a thousand structures. The 3,800-square foot home was designed for a San Francisco family with a passion for extreme mountaineering, including ice climbing, winter camping and backcountry skiing. The site, which looks out to Martis Valley and an extinct volcano through a natural screen of 100-year-old Jeffrey and sugar pine trees, came with an existing guesthouse and unrealized main house.
To ensure the safety of the family and their home, the designers employed a comprehensive approach to materials selection and building sizing. The material palette was inspired by the surrounding context of basalt boulders and sugar pines, with a focus on non combustible options. Glazing was limited at the exterior interface with the combustible surroundings, and maximized in the courtyard where the light and screen of the pine forest could safely connect with the interior. The sleeping areas were dug into the slope and wrapped around a courtyard to earn privacy from neighbors, while the family gathering space was a south-facing concrete pavilion that connects the courtyard to the distant view beyond.
The roof of the gathering space is a thin steel shed that pitches up to maximize views to the ski runs on the mountain and allow the southern sun in. The walls and roof are made of insulated concrete and steel and aggregate covered fire-rated membrane, while laminated steel sash glazing forms a fire resistive shell. The home is a striking example of how thoughtful design can protect against the increasingly devastating impacts of climate change. As the West Coast grapples with the aftermath of yet another devastating wildfire season, architects and homeowners alike are looking to design solutions that prioritize safety and resiliency in the face of a changing climate.
Photography by Joe Fletcher
from leibal
'House' 카테고리의 다른 글
| *45미터 무주공간 [ STUDIO MK27 ] CASA VISTA (0) | 2023.03.06 |
|---|---|
| *16개의 경사지붕 [ Behet Bondzio Lin Architekten ] House of Roofs (0) | 2023.03.03 |
| *슬로바키아 미니멀 하우스 Noiz Architekti completes minimal park-side home in Slovakia (0) | 2023.02.15 |
| *코르텐강의 묵직함 [ Patterson Associates ] Pouaka Waikura_Steel Gift Boxes (12) | 2023.02.13 |
| *아파트 미니멀 리노베이션 [ Hector Esrawe ] La Loma Apartment (0) | 2023.02.10 |