
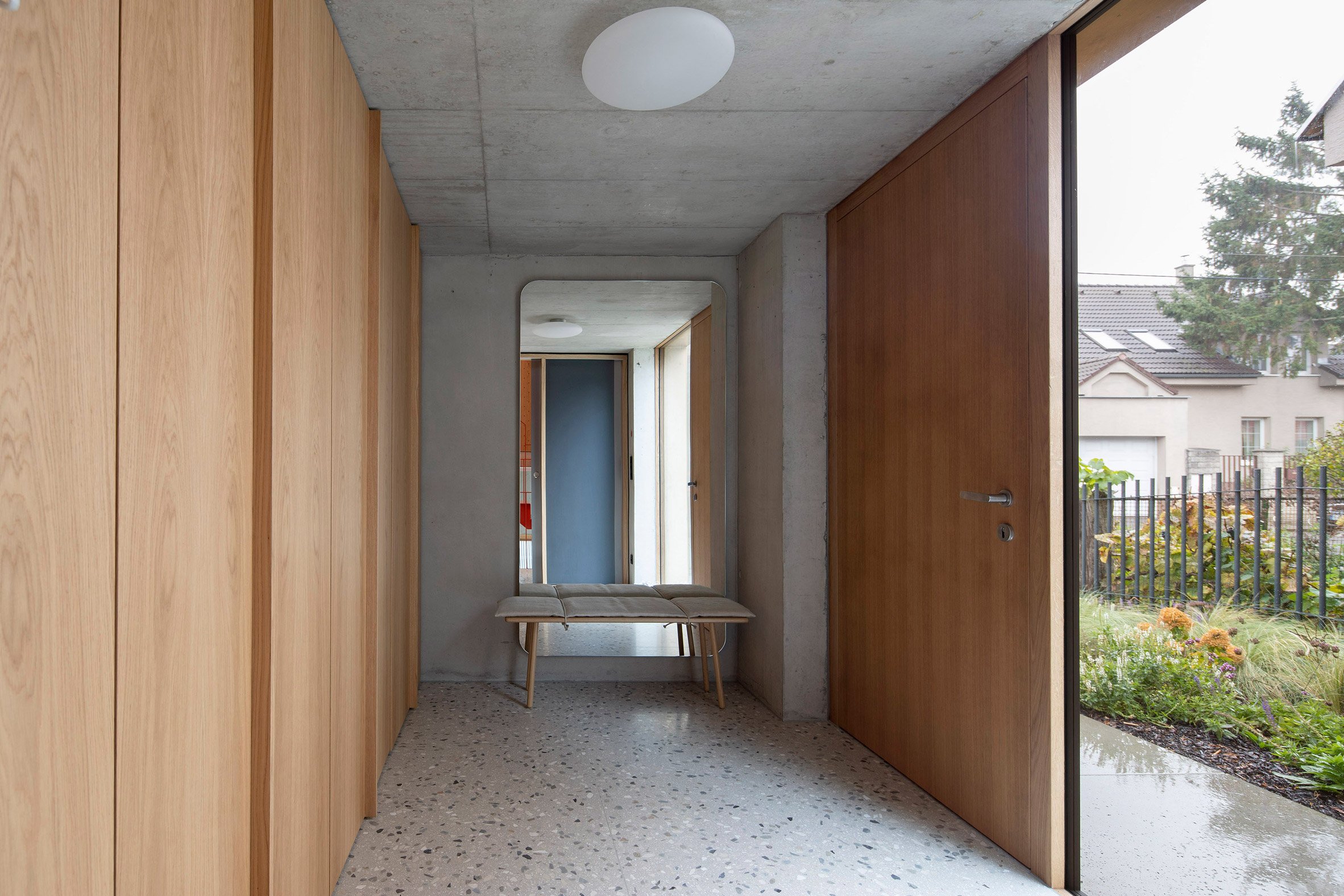 |
 |
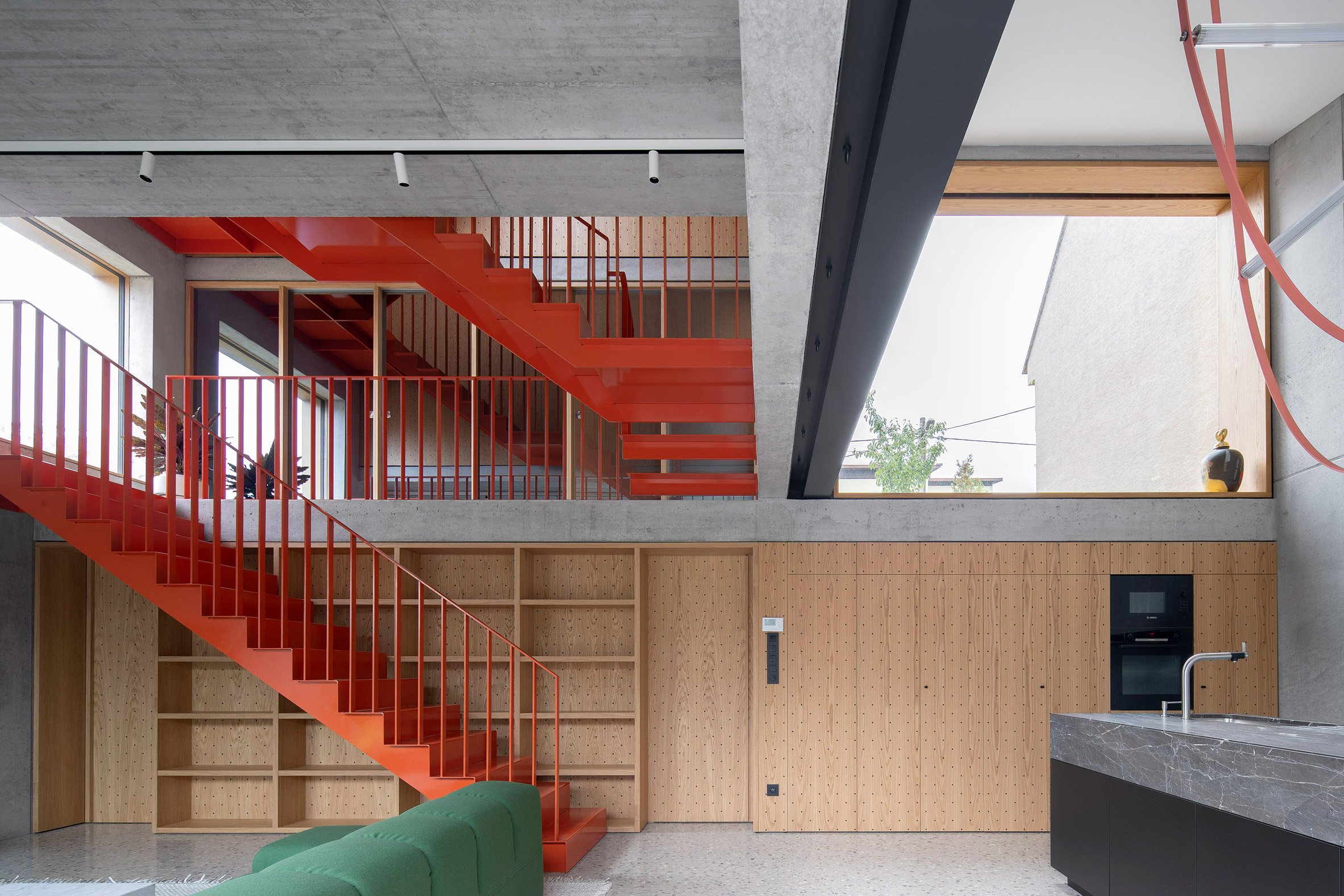 |
Noiz Architekti completes minimal park-side home in Slovakia
건축가는 새로운 공간을 정원바닥과 연결하여, 내부 중정을 U자 형태로 감싸는 평면을 계획했다.
이런 이유는 기존 건물과 대지 및 주변 자연환경에 최소한의 부담을 주기 위함이다. 또한 최소한의 건축으로 내외부가 통섭되는 공간을 만드는 이유도 있다.




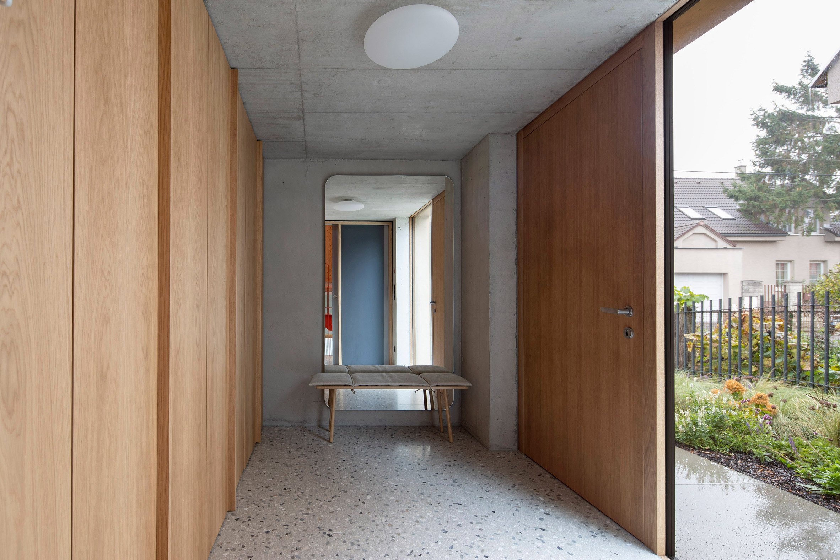


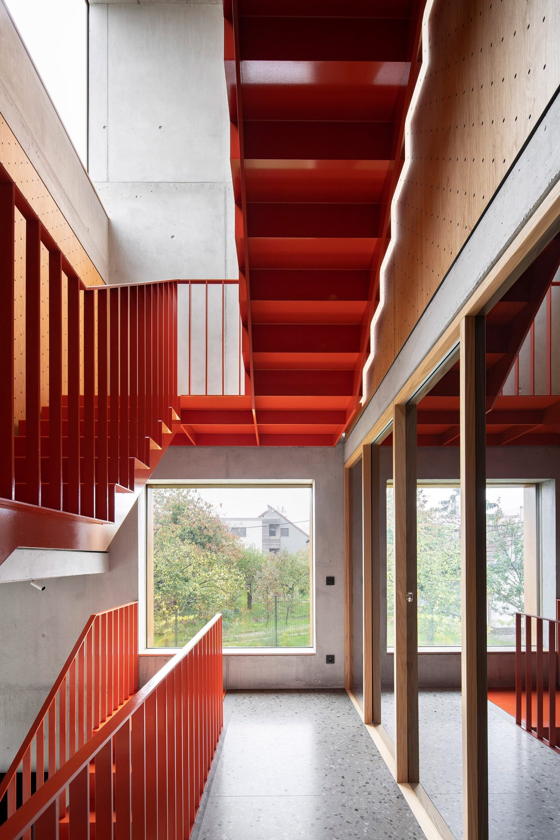
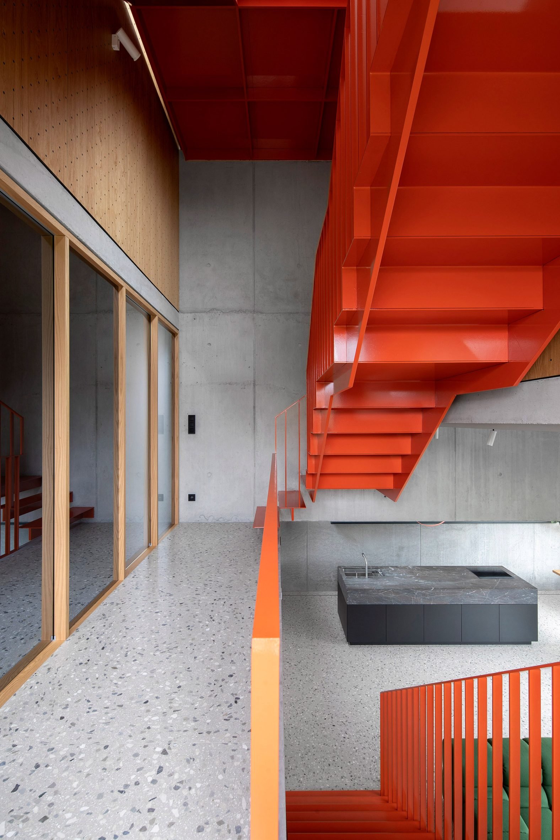





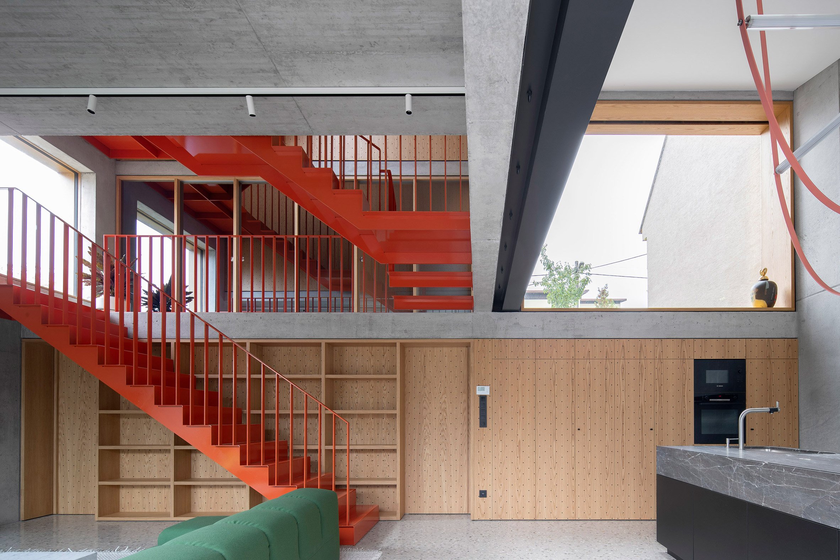


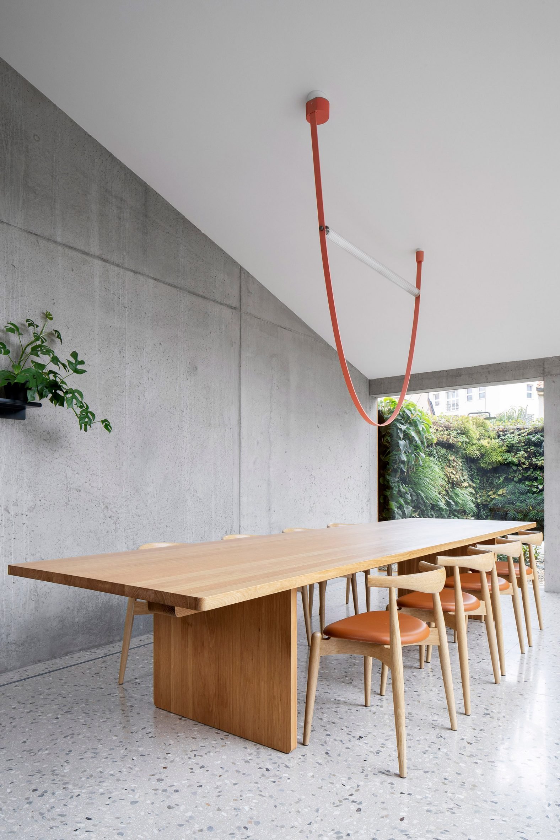

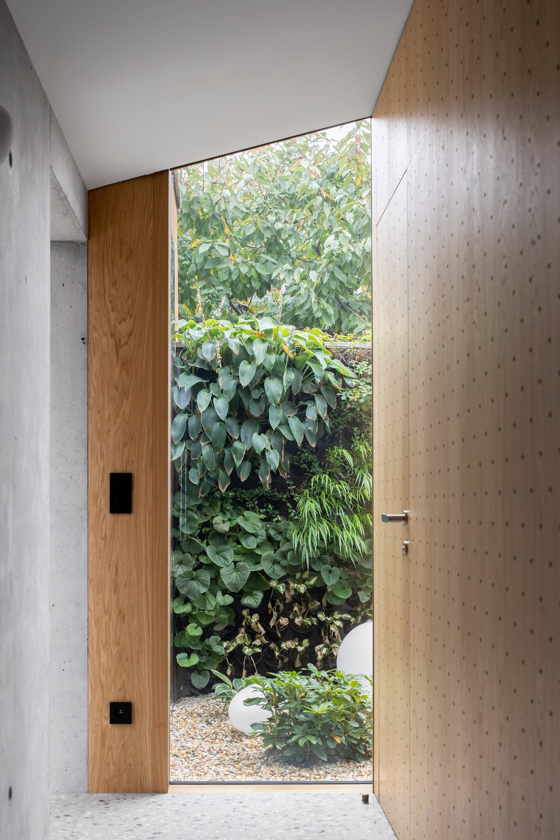



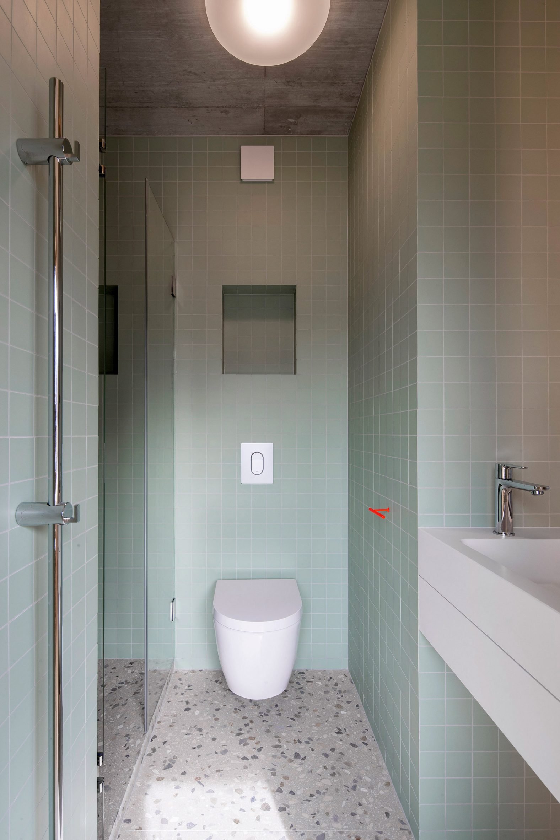


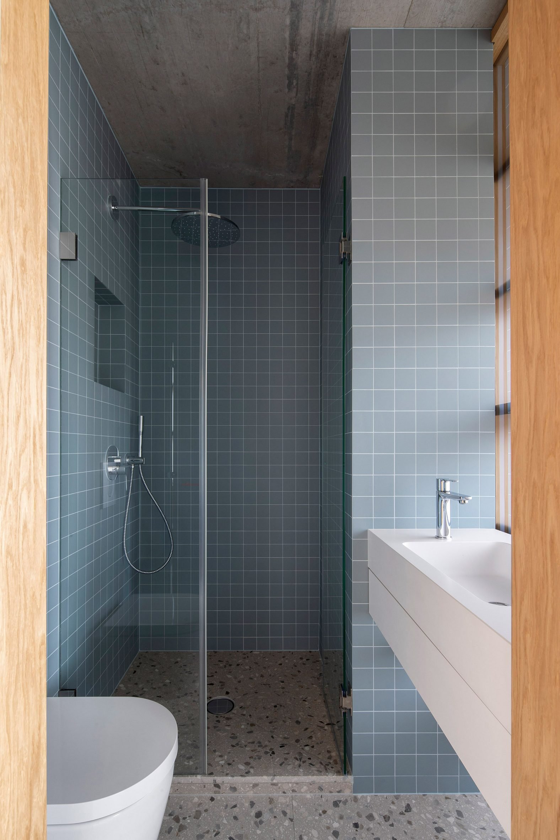









Slovakian practice Noiz Architekti has completed Na Rade, a family house in Bratislava with a minimal, stacked form clad in thin wooden planks.
Located in the city's Old Town close to Horsky Park, the site was previously occupied by a single storey family house alongside a garden with a brick shed, structural elements of which have been incorporated into the new home.
Noiz Architekti inserted a new volume to unite the main home with the structure at the bottom of the garden, creating a U-shaped floor plan that wraps around a newly-created courtyard space.
"The aim of the concept of the new building, on the footprint of the original buildings, was to try not to burden the plot and its surroundings," explained the studio, which also aimed to preserve the scale and character of the original development.
"The first starting point of the solution represented a connection to the original mass of the objects, [and] the second, resulting from this, was the creation of a new layout scheme on their original footprint," it continued.
Creating a step down in the site and adding two additional storeys atop the existing building, the home is connected by a bright orange metal staircase that climbs through a central living area and kitchen overlooking the courtyard.
"The aim of the concept of the new building, on the footprint of the original buildings, was to try not to burden the plot and its surroundings," explained the studio, which also aimed to preserve the scale and character of the original development.
from dezeen
'House' 카테고리의 다른 글
| *16개의 경사지붕 [ Behet Bondzio Lin Architekten ] House of Roofs (0) | 2023.03.03 |
|---|---|
| *캠포트 하우스 [ Faulkner Architects ] CAMPout (12) | 2023.02.20 |
| *코르텐강의 묵직함 [ Patterson Associates ] Pouaka Waikura_Steel Gift Boxes (12) | 2023.02.13 |
| *아파트 미니멀 리노베이션 [ Hector Esrawe ] La Loma Apartment (0) | 2023.02.10 |
| *리버스톤 레지던스 [ Cumulus Studio ] Riverstone Residence_A Considered Addition (12) | 2023.02.01 |