
 |
 |
 |
Patterson Associates-Pouaka Waikura_Steel Gift Boxes
내후성강판이 전달하는 시간의 흔적은 이번 프로젝트에도 여김없이 표현된다. Patterson Associates의 건축언어는 대지가 전달하는 생생함과 건축의 인공적인 요소를 적극적으로 결합한다. 그 결합방식은 심사숙고를 걸쳐 만들어진 미니멀이다. 자연과 건축을 단순화하여 하나의 공간으로 표현한다.




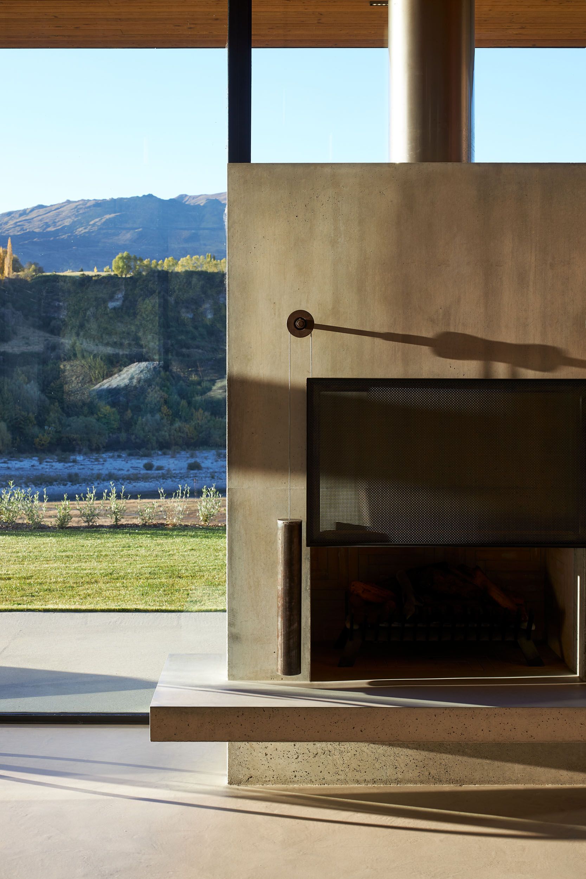




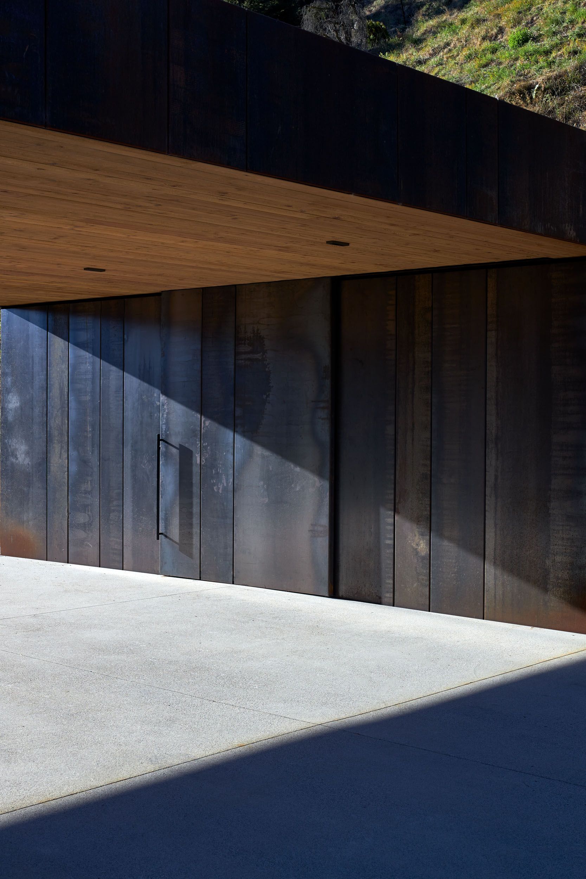
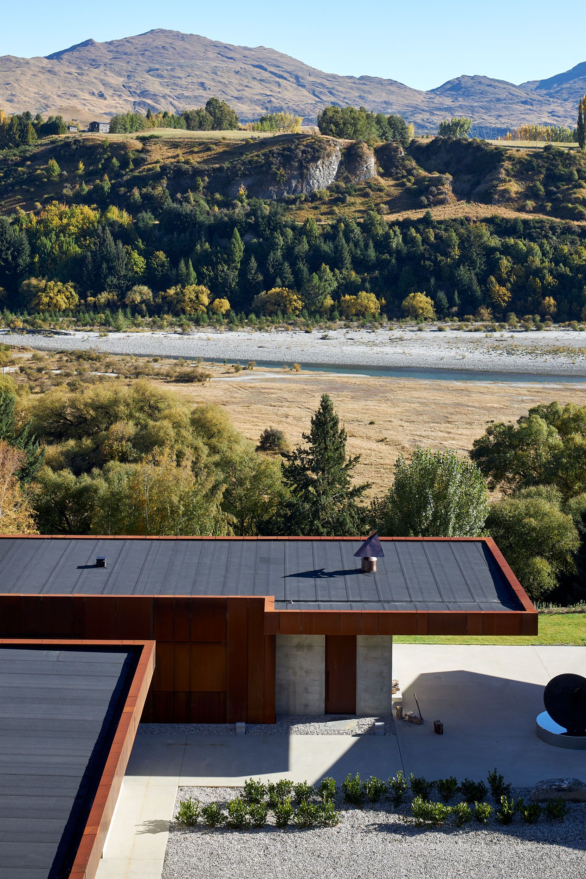




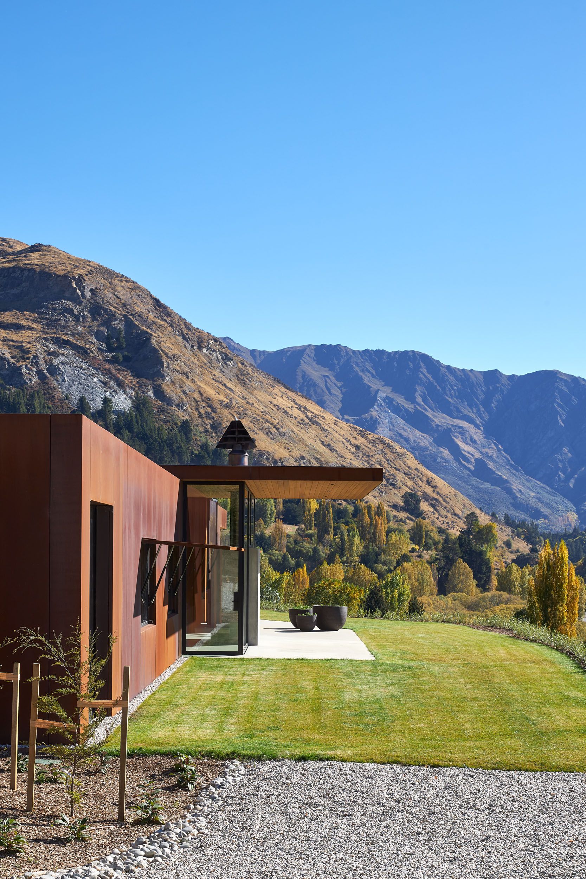

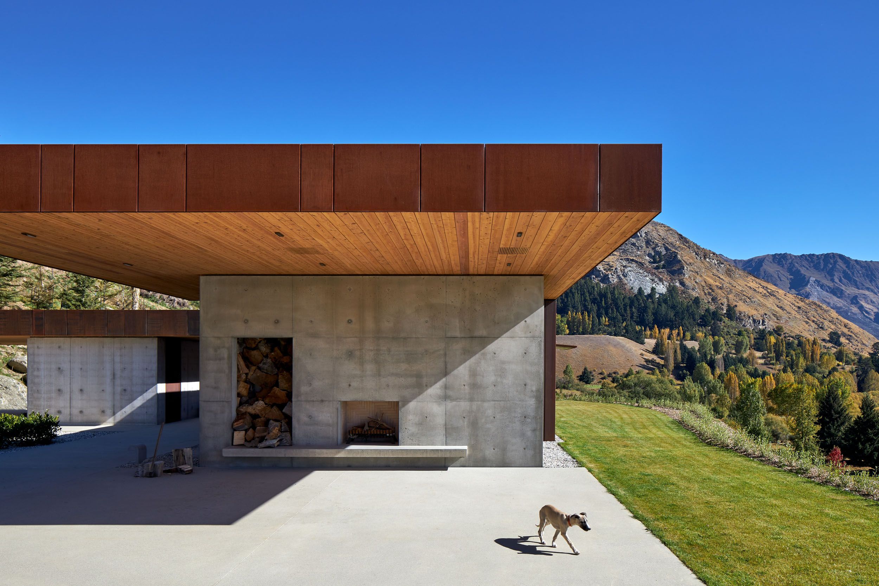


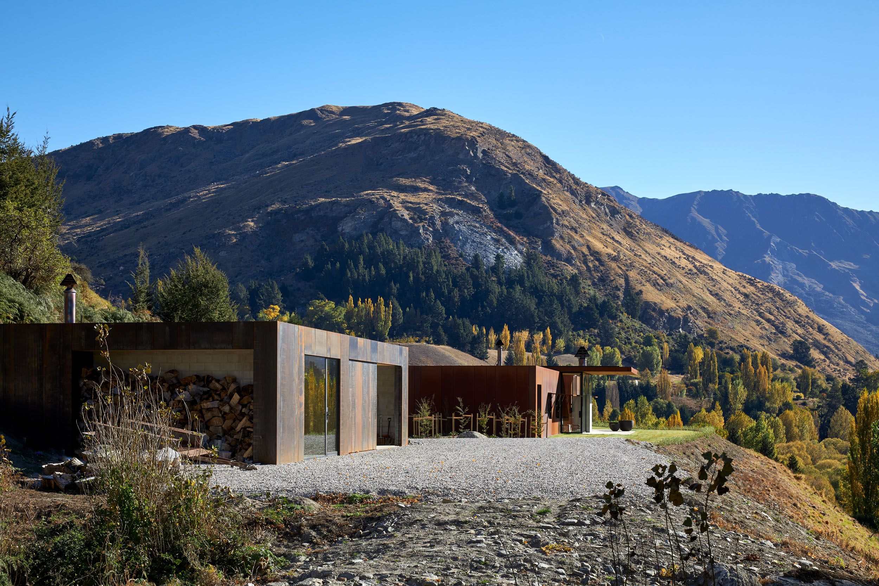




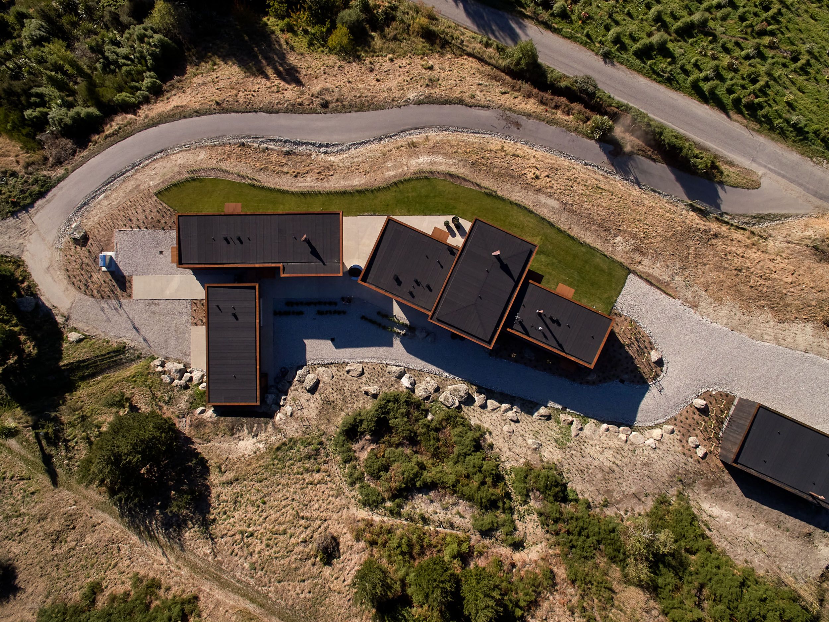


Aligning as a considered sequence of nomadic forms sculpting its own rural street, Pouaka Waikura sits anchored to its site, extending a vernacular familiar and resonant to its owners. Taking a unique approach to a beguiling site, Patterson Associates’ deliberately simplified methodology creates an intuitive connection to place.
The connection between a home and its inhabitants is a profoundly personal one, a particular and peculiar relationship that evolves over time as one’s nuanced ways of inhabiting a space make their mark on the dwelling. The qualities of a building, in turn, come to shape the lives of those who call it home. Pouaka Waikura emerged from the story of such a relationship the owners had with an early settlement cottage where they had previously lived. Separated into individual steel forms and scaled as small cottages and sheds, Pouaka Waikura takes its cues from the clients’ connection to both their former home and to the site.
Separated into individual steel forms and scaled as small cottages and sheds, Pouaka Waikura takes its cues from the clients’ connection to both their former home and to the site.
Founding Director of Patterson Associates Andrew Patterson says, “the home is imagined and planned based on how [the clients] spend their days, and the build brief was really based on how they wanted to live.” With an entry sequence to match the one they had known for many years, where “you would enter through the kitchen,” navigation between the forms is developed in a way that suits them, allowing them to engage with people and the site. Aptly named from the Māori phrase translating loosely as ‘rusted steel gift boxes’, the resulting home is deeply connected to its landscape, referencing the owners’ role as custodians of the land.
Nestled into the valley overlooking the Lower Shotover River, Pouaka Waikura sits a short drive from the popular Queenstown and Arrowtown, yet far enough away to feel completely removed and isolated. In describing the clients’ relationship to the site, Andrew says, “the owners are of the South Island Iwi or Māori tribes, and even share in rights to gather sub-Antarctic mutton birds, which were traditionally, and still are, given as gifts.” He adds, “food is important.”
The rusted steel boxes are a reference to the surrounding context, Andrew explains. These forms take inspiration from the rural landscapes around New Zealand, where collections of old barns and machinery sheds dot the landscape, often spread along the gravel as relics reminding of the area’s agricultural past. “These unique pieces become sculptures almost; the high county climate in the South Island is ideal for preserving and resisting rust.” Looking to both rural and industrial musings, there is a connection to the previous narrative of the site that the team wanted to maintain.
“The buildings are set out as their own rural industrial world and as a nod to the previous founding nature of the area. The sequence starts as a parking shed, which morphs into the winemaking area, and then the first building becomes the guest cottage for family, followed by the owners’ own one-bedroom dwelling, and the last is a workshop to tinker on machinery and cars.” While the industrial and rural citations are retained in spirit, the level of refinement and curated detail ensures an endurance and robustness is befitting of both the location and the intent as a forever home. Andrew adds, “it is about being authentically rural, and an honest kind of living.”
from thelocalproject
'House' 카테고리의 다른 글
| *캠포트 하우스 [ Faulkner Architects ] CAMPout (12) | 2023.02.20 |
|---|---|
| *슬로바키아 미니멀 하우스 Noiz Architekti completes minimal park-side home in Slovakia (0) | 2023.02.15 |
| *아파트 미니멀 리노베이션 [ Hector Esrawe ] La Loma Apartment (0) | 2023.02.10 |
| *리버스톤 레지던스 [ Cumulus Studio ] Riverstone Residence_A Considered Addition (12) | 2023.02.01 |
| *모던을 만나는 클래식 [ KiKi ARCHi ] Classic Meets Modern_House Renovation (1) | 2023.01.30 |