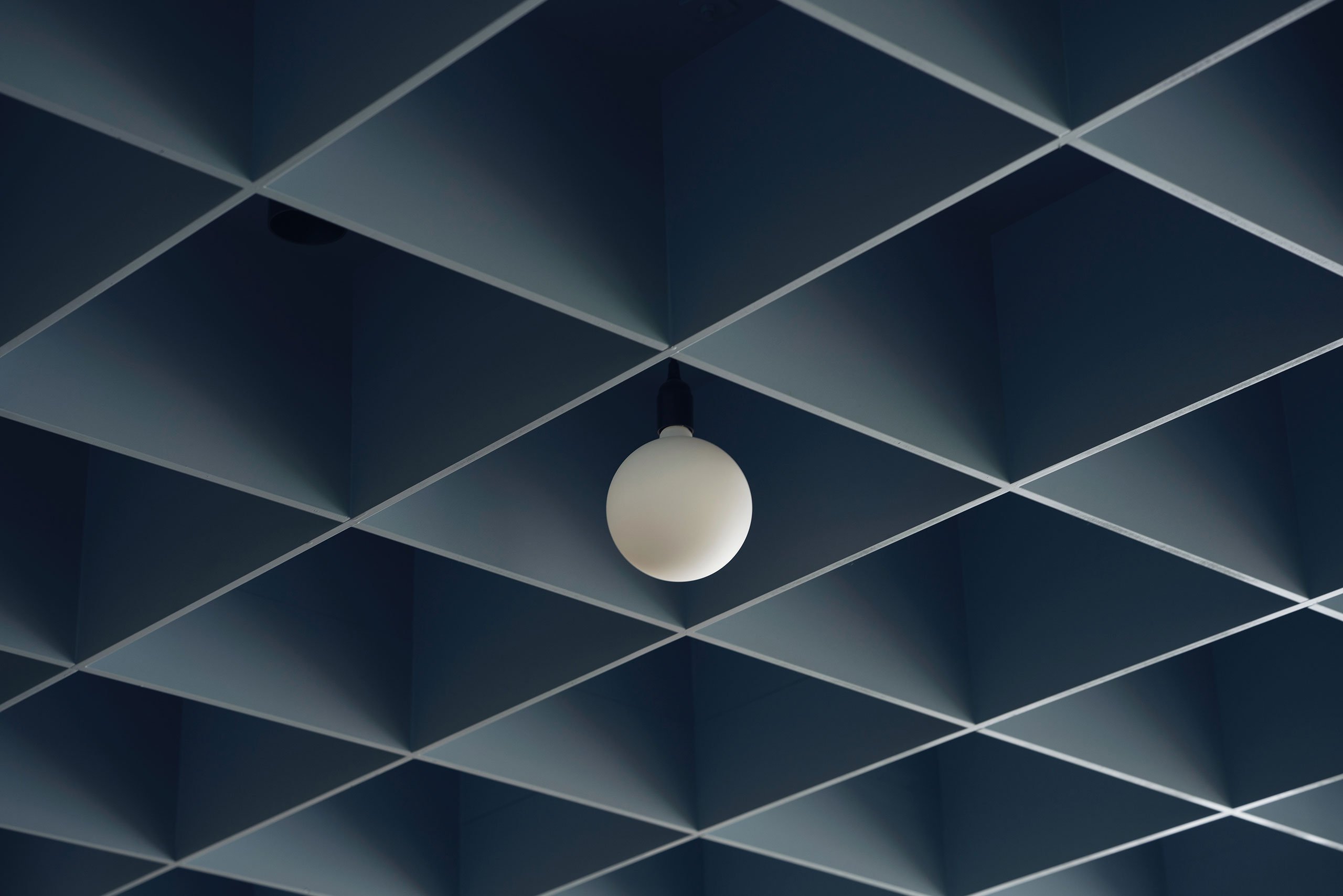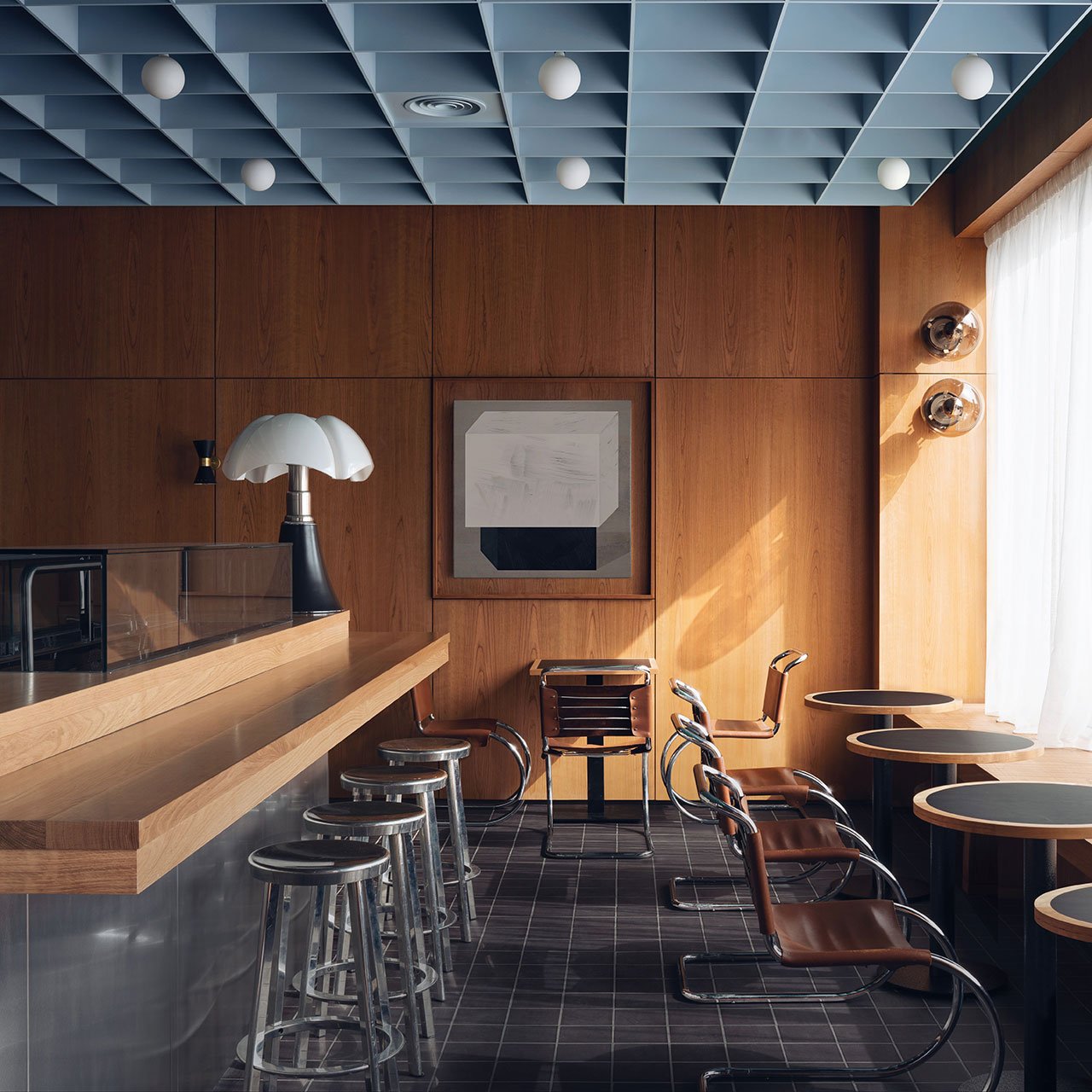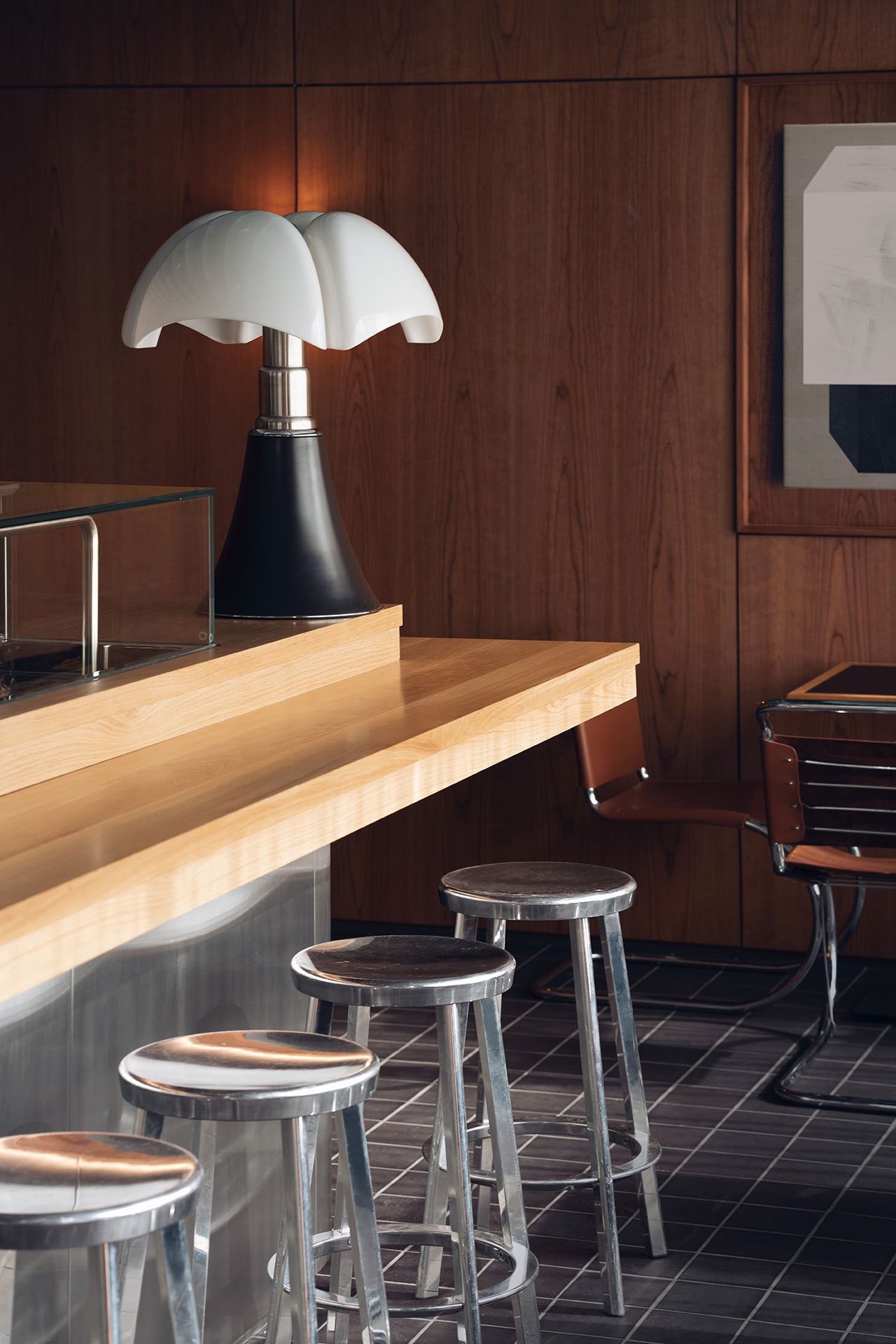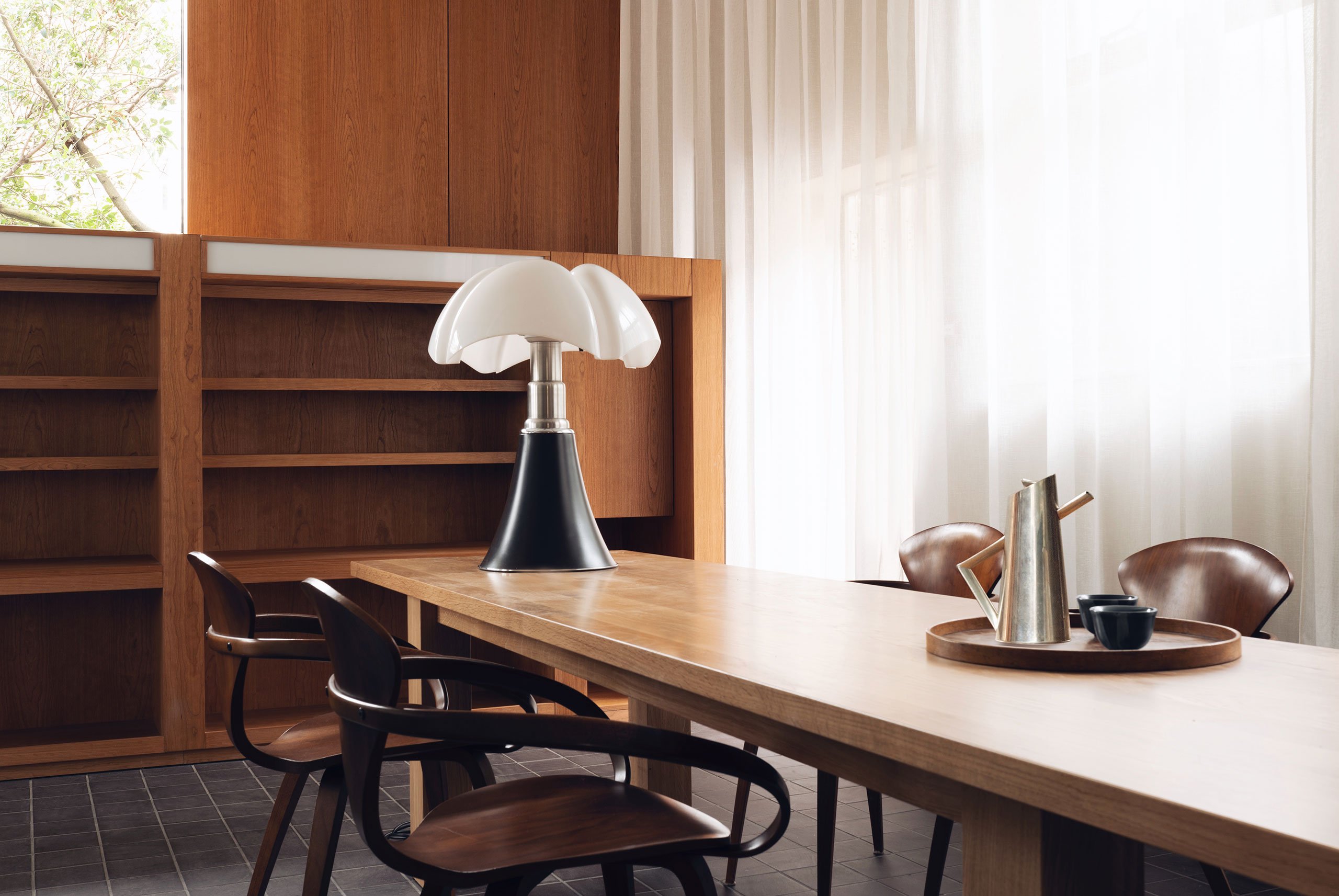
 |
 |
 |
Child Studio Subtly Blends Modernist and Japanese Elements in a London Sushi Restaurant
쇼인즈쿠리는 20세기 초 유럽에서 등장한 모더니즘 건축운동이 수세기 전인 오늘날 일본식 가옥의 근간을 이루는 일본식 건축양식이지만 개방적인 평면과 깨끗하고 미니멀리즘적인 공간 등 여러 특징을 공유하고 있다. 실제로, 그 시대의 가장 영향력 있는 모더니즘 건축가들 중 한 명인 르 코르뷔지에는 일본의 전통적인 집에서 영감을 얻었고 일본 건축가들과 자주 협력했다.
























Shoin-zukuri, a style of Japanese architecture that forms the basis of today's traditional style Japanese house, preceded by several centuries the modernist architecture movement that emerged in the early 20th century in Europe, and yet share several characteristics such as open floor plans and clean, minimalist spaces. Indeed, Le Corbusier, one of the era’s most influential modernist architects, drew inspiration from traditional Japanese homes and frequently collaborated with Japanese architects. So when London based design practice Child Studio was commissioned by Maido, a renowned distributor of Sushi-grade fish to Michelin-starred restaurants in London, to convert a former post office in a late modernist building in Saint John’s Wood into the brand’s first stand-alone restaurant, it was only natural that they would turn to the property’s architectural legacy for inspiration.
Child Studio’s founders Alexy Kos and Che Huang have subtly blended European and Japanese design elements to create a chic yet inviting space imbued with a sense of mid century modern elegance that pays homage to the building and the neighbourhood’s 1960s modernism as well as complements its culinary ethos without embracing the clichés of Japanese eateries.
As befitting a restaurant where culinary theatricality is an essential part of the dining experience, the focal point of the space is the central island counter where the sushi master can be seen at work. Wrapped in reflective curved steel panelling and topped with solid wood, the counter’s clean lines, simple yet bold geometry and detailed craftsmanship encapsulate Kos and Huang’s approach to Maido’s interiors. Across the walls, dark cherry wood panelling with shallow square alcoves housing large abstract paintings is counterbalanced by the suspended coffered ceiling which is rendered in a soft baby blue hue. The ceiling’s geometric design echoes the checkerboard pattern of the quarry tile flooring below as well as that of the large semi circular glass block partition that separates a more private lounge at the back of the restaurant. The inspiration for the partition “came from the facade of Saint John’s Wood Library, the next door building of the same era”, as Alexy and Che explain, but in effect it also functions much like the Shoji screens found in traditional Japanese tea houses that allow daylight to filter inside from outdoors.
from yatzer
'Commerce' 카테고리의 다른 글
| *집속의 집 [ atelier tao+c ] ZIIN Beijing Store (0) | 2023.04.06 |
|---|---|
| *레드블럭+실린더 [ G+ Architects ] NAM Coffee (12) | 2023.03.15 |
| *피셔리 터미널 [ Estudio Acta ] Fishery Terminal Lonja De Pescado (12) | 2023.02.16 |
| *리니어 덴티스트 [ Rob Kennon Architects ] The Dentist _Access and Amenity (0) | 2023.02.14 |
| *인더스트리얼 코스메틱 인테리어 [ AIM Architecture ] HARMAY in Shenzhen (0) | 2023.02.07 |