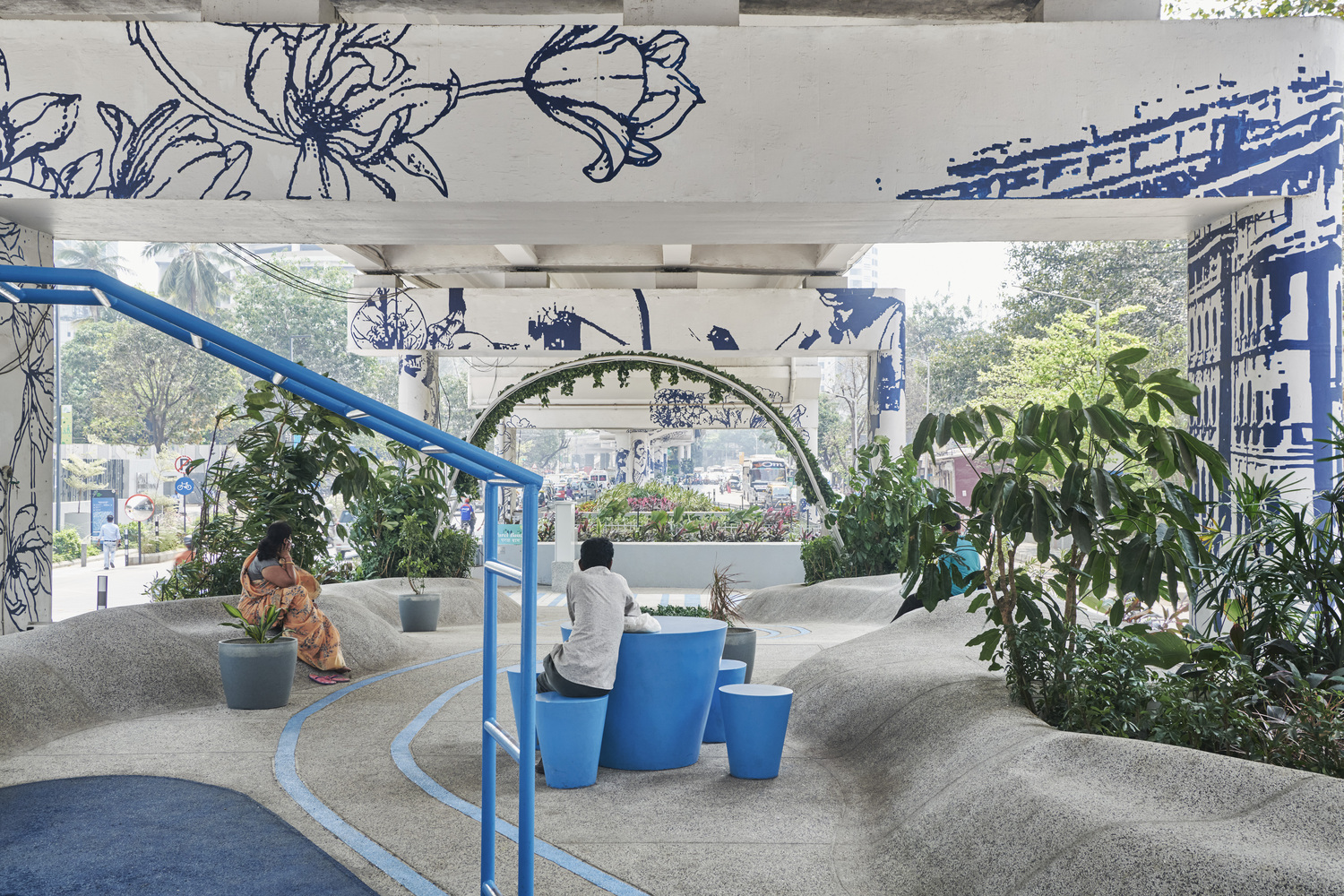
 |
 |
 |
MVRDV-One Green Mile
MVRDV와 StudioPOD의 협업을 통하여 몸바이 Senapati Bapat Marglyover 하부에 새로운 도시공용공간을 구축하였다. One Green Mile는 콘크리트로 이루어진 삭막한 도시환경 속에 편의공간과 녹지를 추가함으로써 새로운 도시문화 개선을 시작한다.
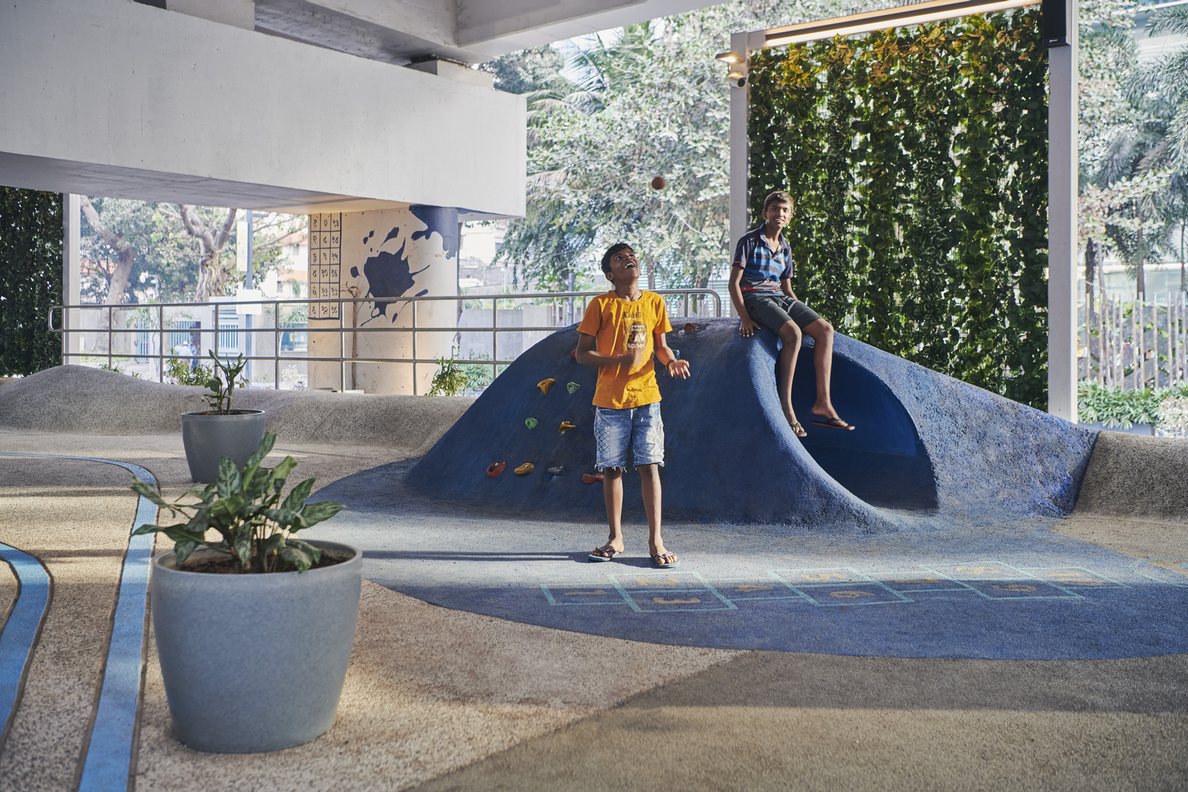







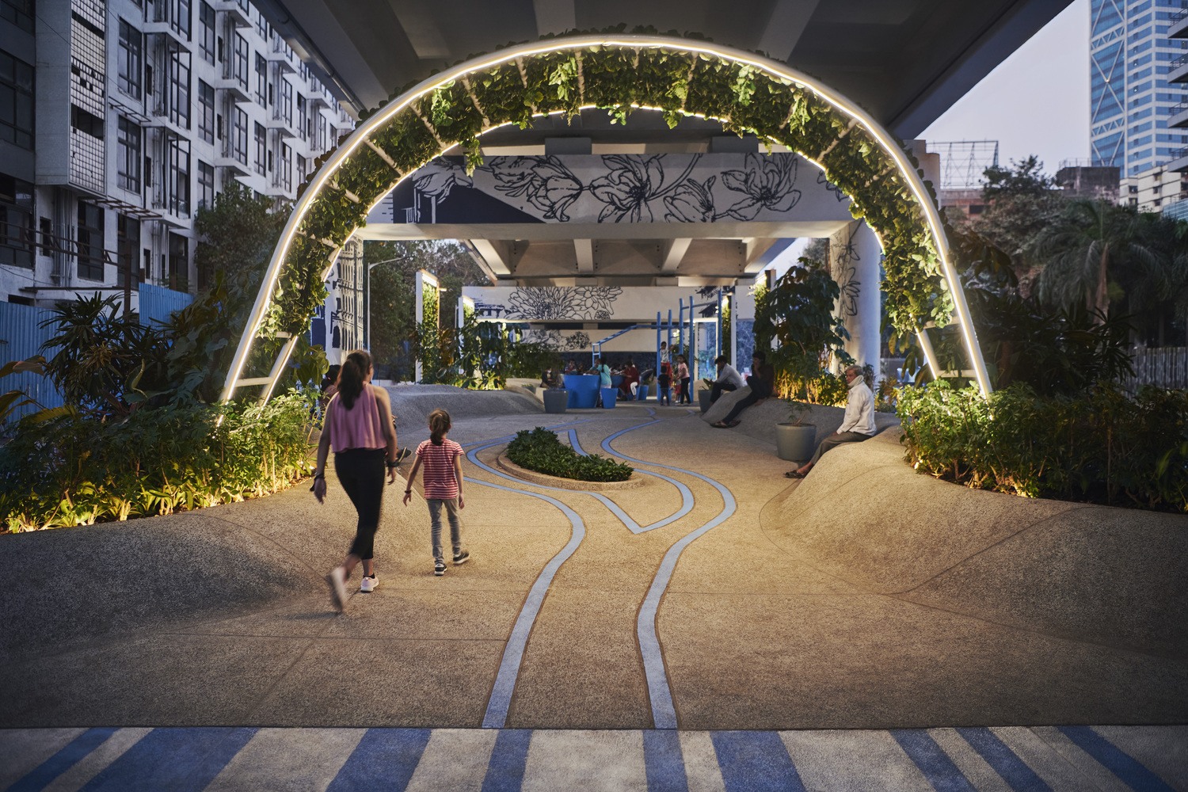




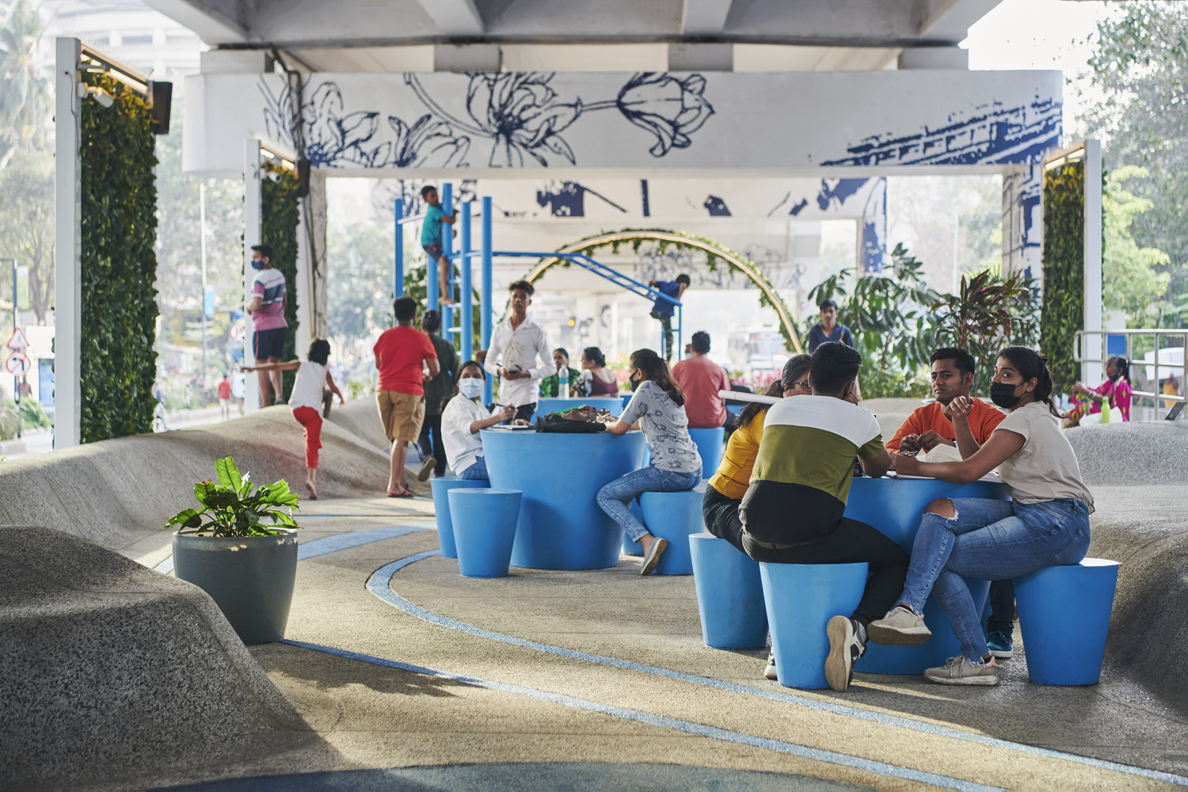



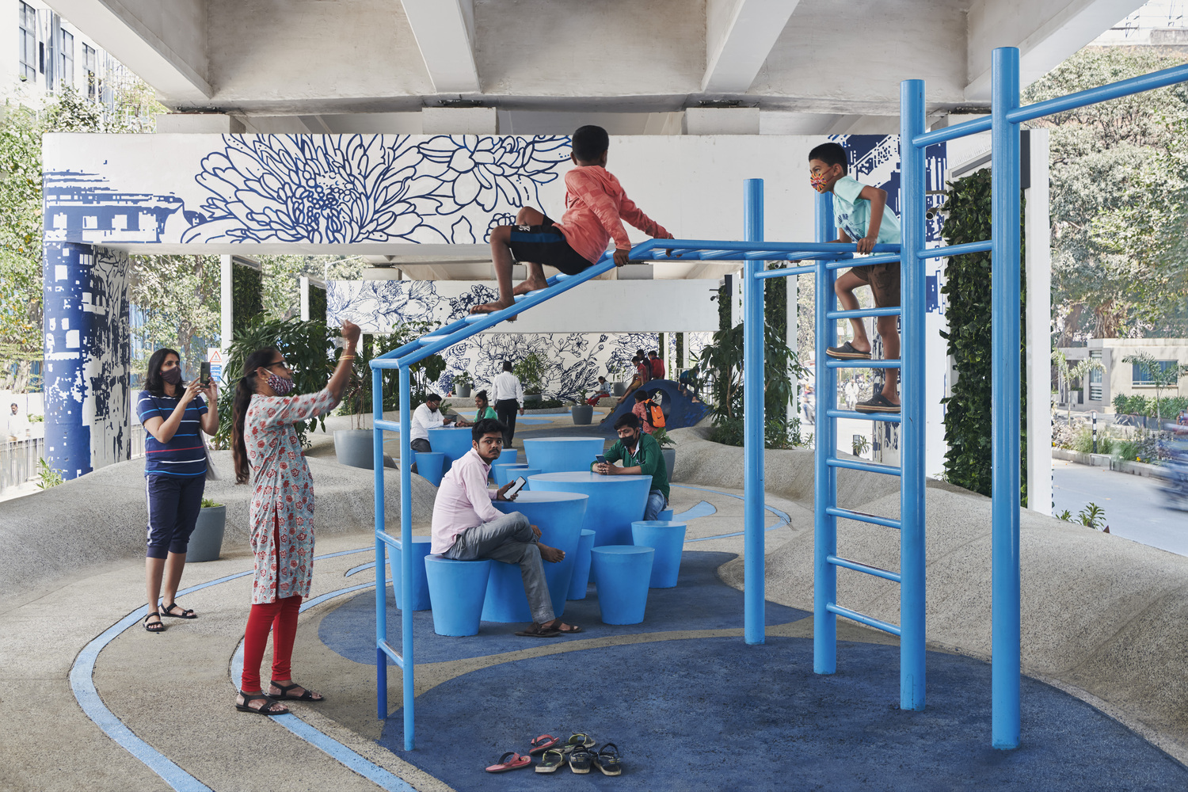


MVRDV, working alongside co architects StudioPOD, has completed the construction of a section of One Green Mile, transforming a series of neglected spaces below Mumbai’s Senapati Bapat Marg flyover. Turning an overbearing element of concrete infrastructure into a public space for the entire local community, the design adds much-needed amenities and greenery, improves mobility, and creates a strong visual identity for the area. On a broader scale, the design offers a repeatable approach to sustainable urban development that asserts a new benchmark for underused public spaces in the intense Indian metropolis.
The Senapati Bapat Marg flyover is part of a series of major roads that extend for over 11 kilometers through the heart of Mumbai, generating significant noise pollution and creating a barrier between neighboring areas that limits options for mobility. With the objective of enhancing 1,800 meters of streetscape and transportation systems along Senapati Bapat Marg, Nucleus Office Parks appointed Mumbai based StudioPOD as the urban design and master planning lead for One Green Mile. For the most transformative part of this scheme, in a 200-meter-long unused space beneath the flyover structure itself known as Parel Baug, they invited MVRDV to collaborate on a community space that would address the flyover’s negative impact while responding to the area’s lack of greenery and physical amenities.
StudioPOD developed the initial ideas & programming for this space. Then, working in tandem with StudioPOD, MVRDV built upon these ideas with a design that includes sinuous blue stripes to create a cohesive visual identity used across all elements of the space, creating a concept for One Green Mile that offers a delightful and holistic urban spatial experience.
A hilly paved landscape transforms the 2 dimensional visual features into a 3D spatial experience, accommodating a whole range of different programs and providing a dynamic physical attraction. Visual accent colors in materials and graphics make all aspects of the intervention recognizable as a whole. The space is divided into a series of public “rooms” with diverse functions: lounge, gym, shaded seating area, performance space, and reading room. Planting extends throughout the space. Greenery in the design – featured on a series of screens lining the space, an archway at the entrance, and in retaining walls and planters – promotes biodiversity, while cooling the surrounding spaces and dampening noise pollution.
“Perhaps one day we will see the end of noisy, unpleasant highways carving up our cities, but for now they are still, unfortunately, a necessary evil one you can see in Mumbai more than most cities”, says MVRDV partner Stefan de Koning. “One Green Mile asks the question: what if we expected highways to give something back to the places they cut through? A flyover can provide some shade in a hot city, and creates a small area of land that can’t be developed with tall buildings. It’s not such a crazy idea to make that into a public space.”
from archdaliy