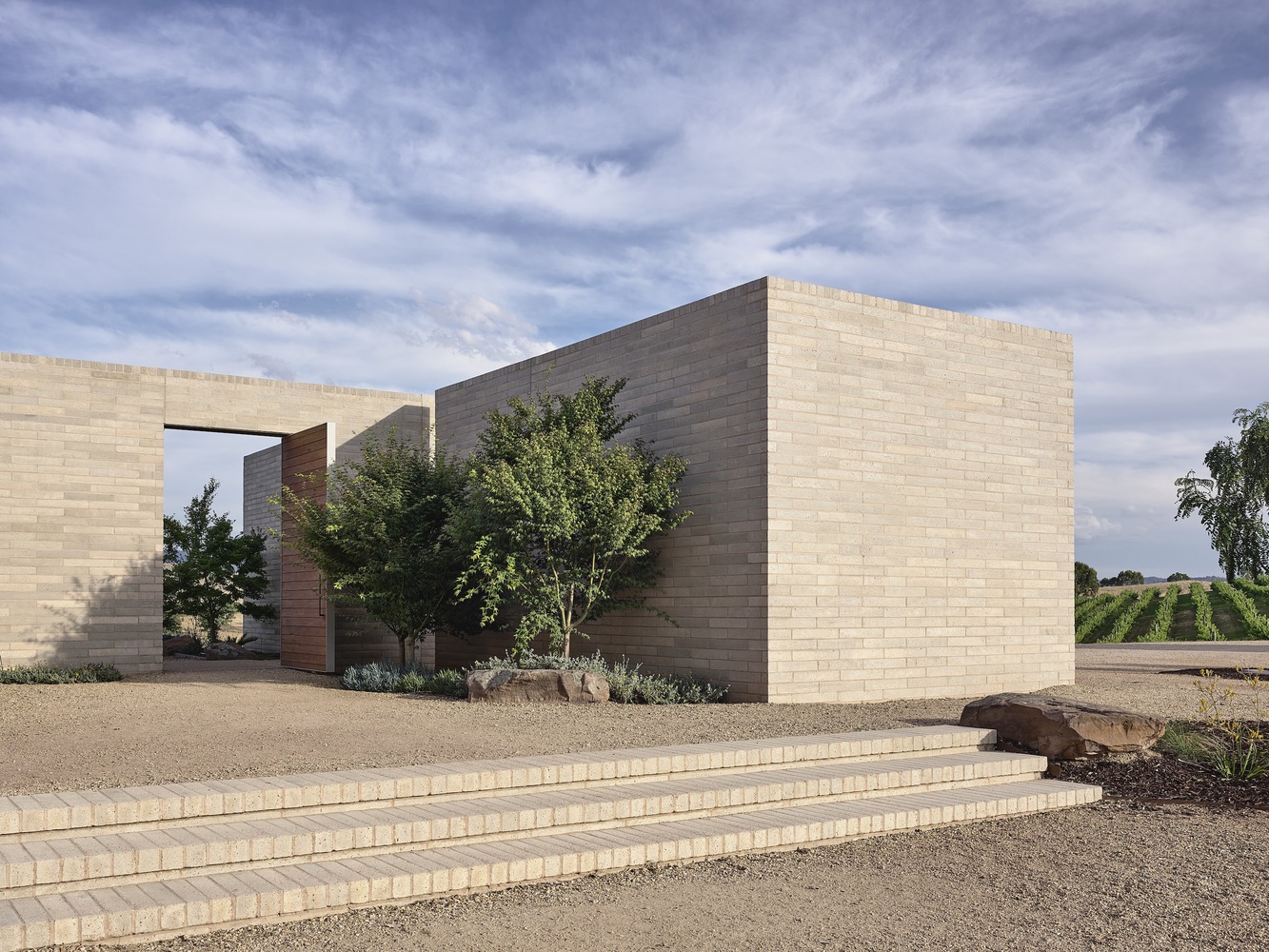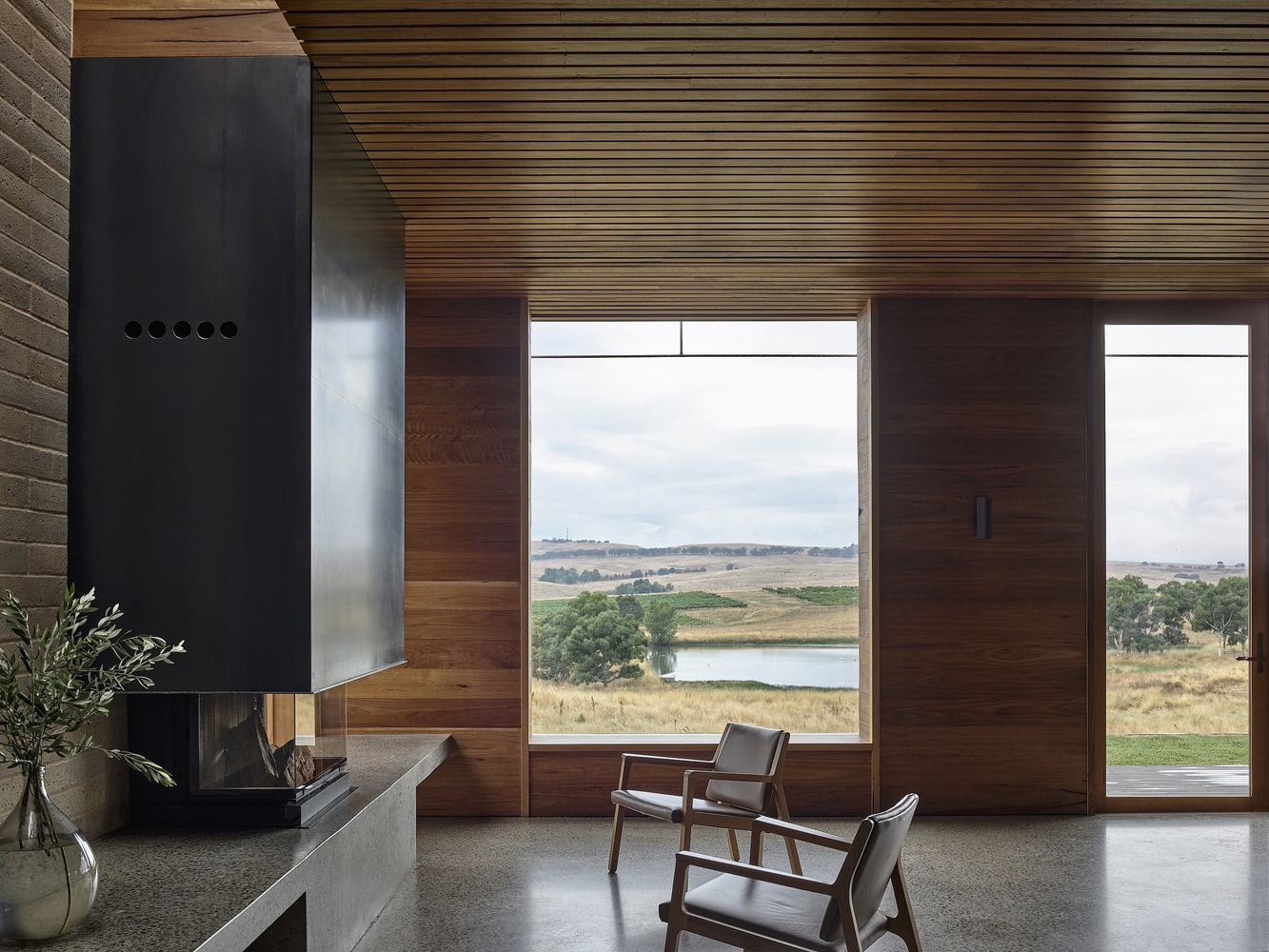
 |
 |
 |
Lucy Clemenger Architects-Delatite Cellar Door
With sweeping views across Taungurung Country, the Delatite Cellar Door provides a unique wine tasting and dining experience located in the foothills of the Victorian Alps. The building utilizes environmentally sustainable design principles and reflects the warmth and generosity of Delatite’s owners in a new commercial setting.
Delatite is committed to sustainability via its biodynamic farming and wine production practices and aims to minimize their impact on the natural environment. The building is designed to showcase Delatite’s wines and accommodate a multitude of experiences including festivals, markets, vineyard tours, dining, and private events.
The site affords wonderful panoramic views towards Mount Buller, the High Country, and surrounding farmland. Stretched out along the ridgeline, the building is a series of interconnected pavilions surrounded by expansive decks, terraces, and courtyards. Timbercrete blade walls extend into the landscape with curated openings allowing glimpses through and across the building and surrounding vines. Horizontal timber lining references the construction of local cattlemen’s huts and wraps the building in a rich textural warmth. The architecture provides an impression of monumentality. In contrast, the interior spaces have a domestic quality, evoking family gatherings and hospitality.



















from archdaily
'Commerce' 카테고리의 다른 글
| *미니멀 베이커리 [ oftn studio ] avant+bakery (0) | 2023.07.31 |
|---|---|
| *벽돌 오피스 [ Mecanoo ] One Silk Street (0) | 2023.07.24 |
| *고매유 공중목욕탕 [ Schemata Architects + Jo Nagasaka ] Komaeyu Public Bathhouse (0) | 2023.07.20 |
| *팩토리 리모델링 [ Mix Architecture ] Renovation of Nanjing Combat Machinery Factory (0) | 2023.07.07 |
| *비앤에이 워터프런트 [ StudioMAS ] The Ridge_V&A Waterfront (0) | 2023.07.06 |