
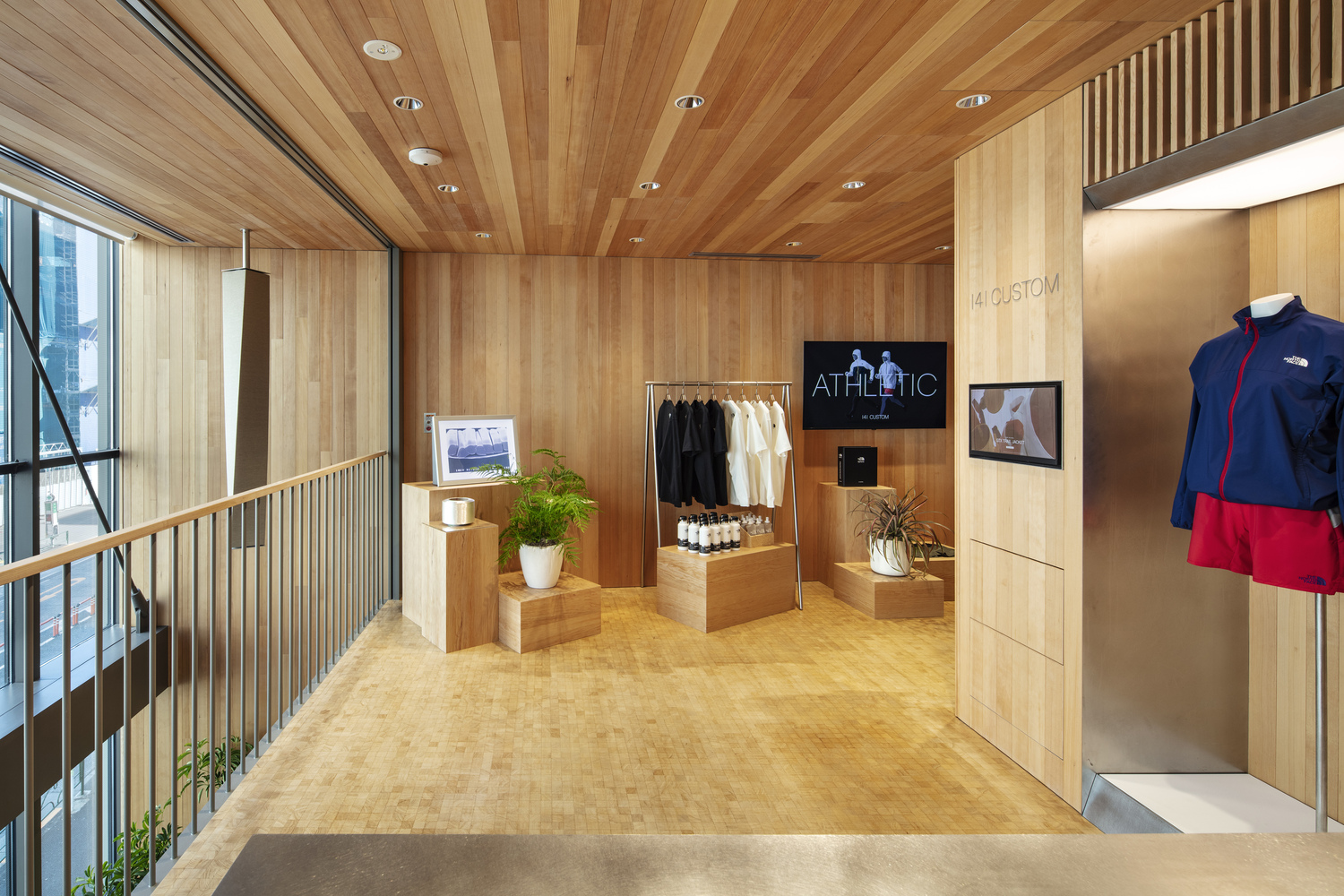 |
 |
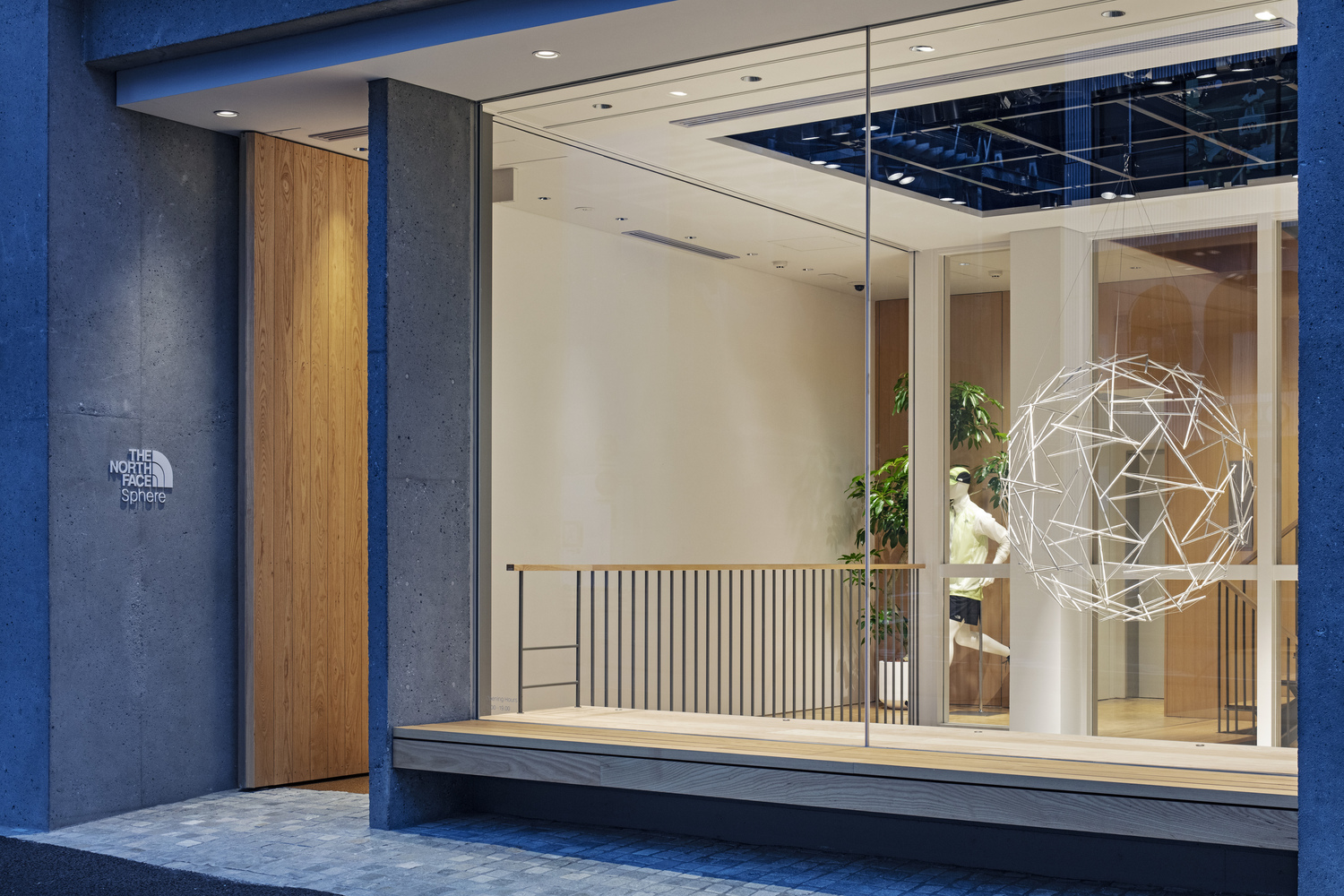 |
Studio Hashimura-Goldwin Harajuku Building
스튜디오 하시무라-골드윈 하라주쿠 빌딩
골드윈은 일본을 대표하는 스포츠 및 아웃도어 의류 제조, 유통업체로 이번 건물에는 골드윈의 일본내 상표권을 보유하고 있는 노스페이스 매장이 위치하고 있다. 부지는 좁고 불규칙한 형태이다. 대지를 최대한 활용하기 위해서 건물도 대지에 맞게 왜곡시켰다. 유럽 중세 도시의 교회처럼 왜곡된 평면과 대칭적인 파사드 사이에서 일어나는 긴장감과 균형감을 구현한다. 커튼월 스팬은 완벽한 삼등분을 이루며, 양쪽 모서리의 멀리언은 가운데 위치한 멀리언과 동일하게 보이도록 디자인 되었다. 실제 건물의 크기는 작지만 반복적인 파사드 디자인 덕분에 더 크게 보인다.


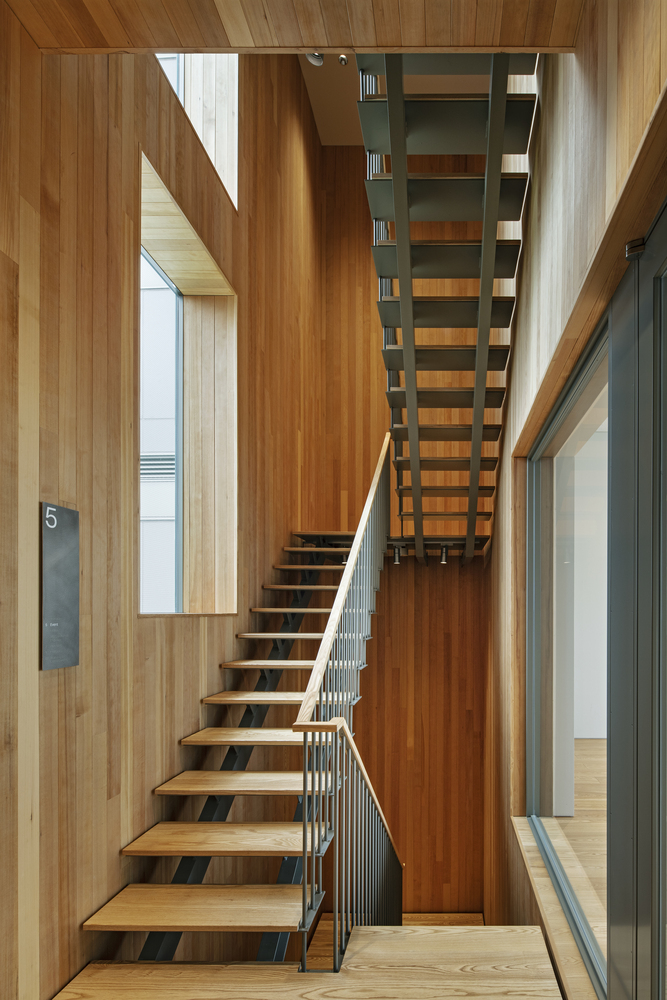


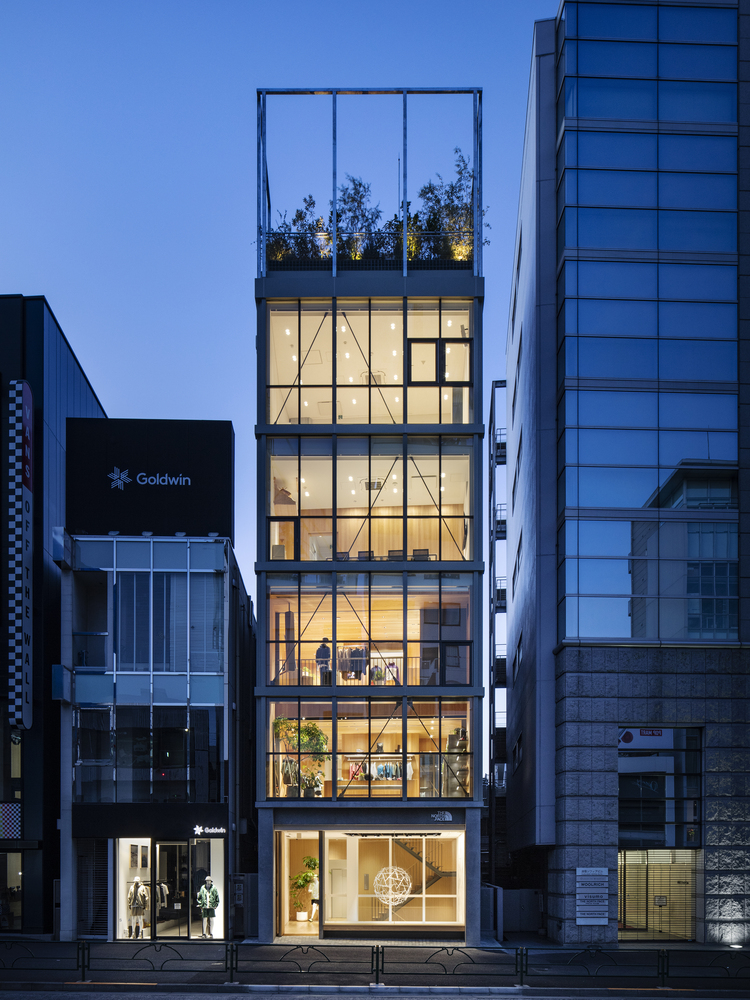





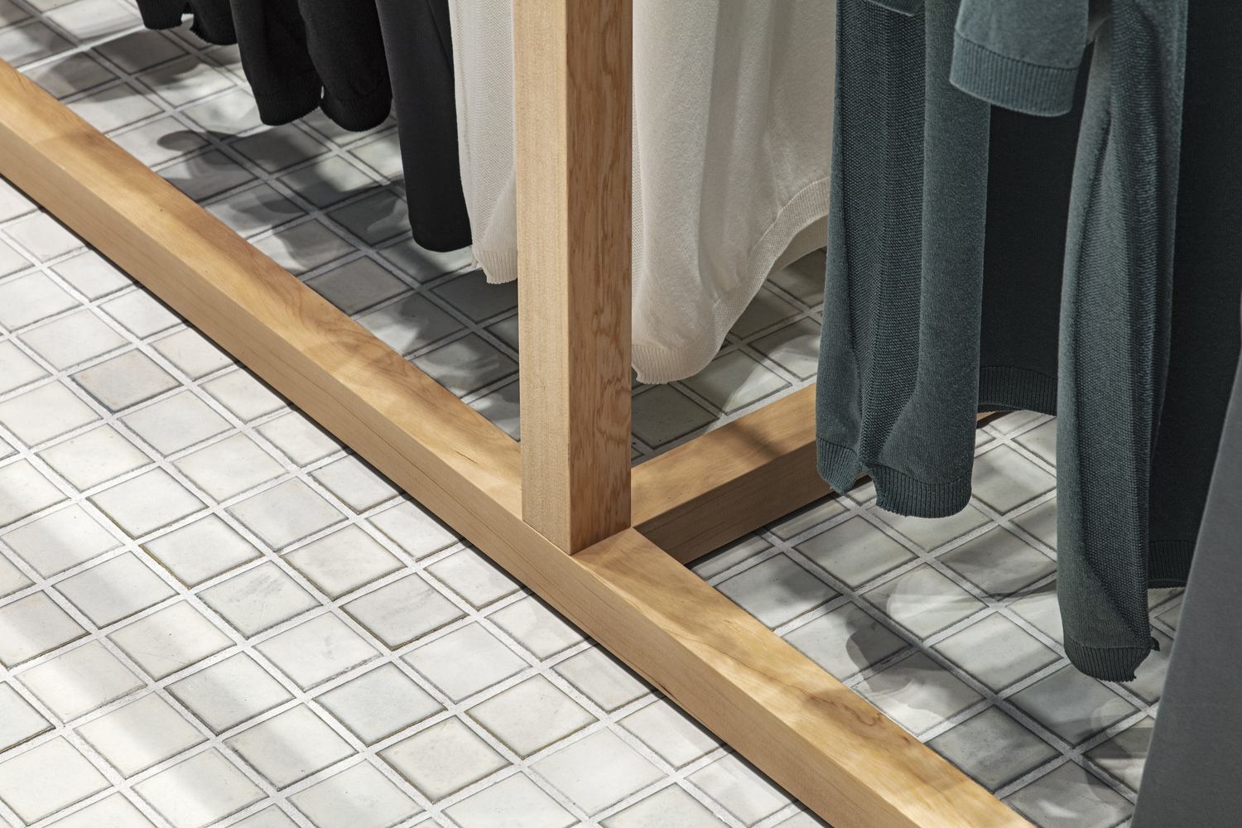
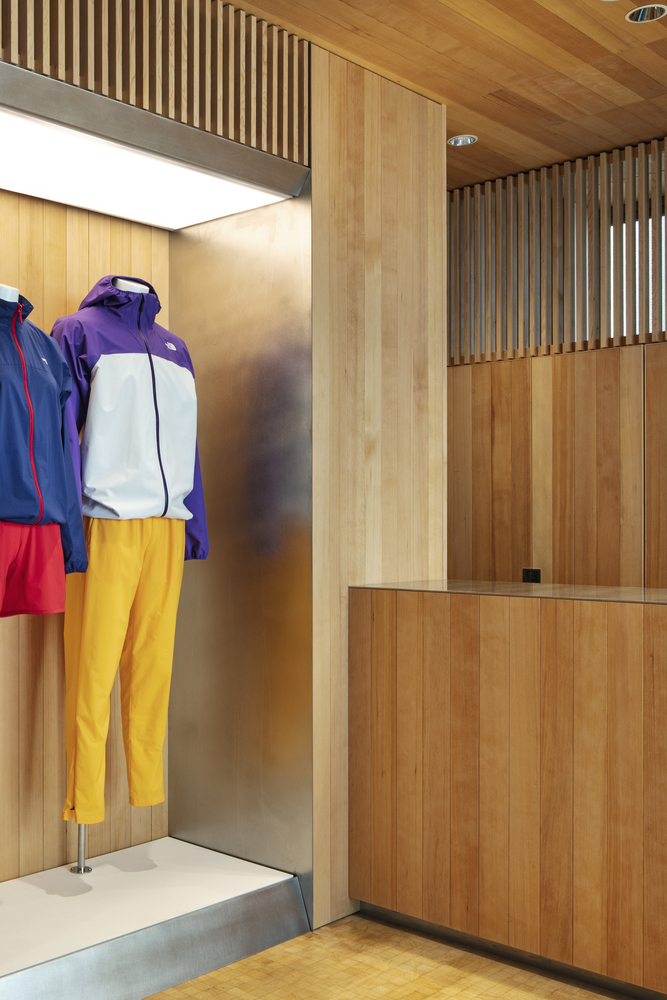
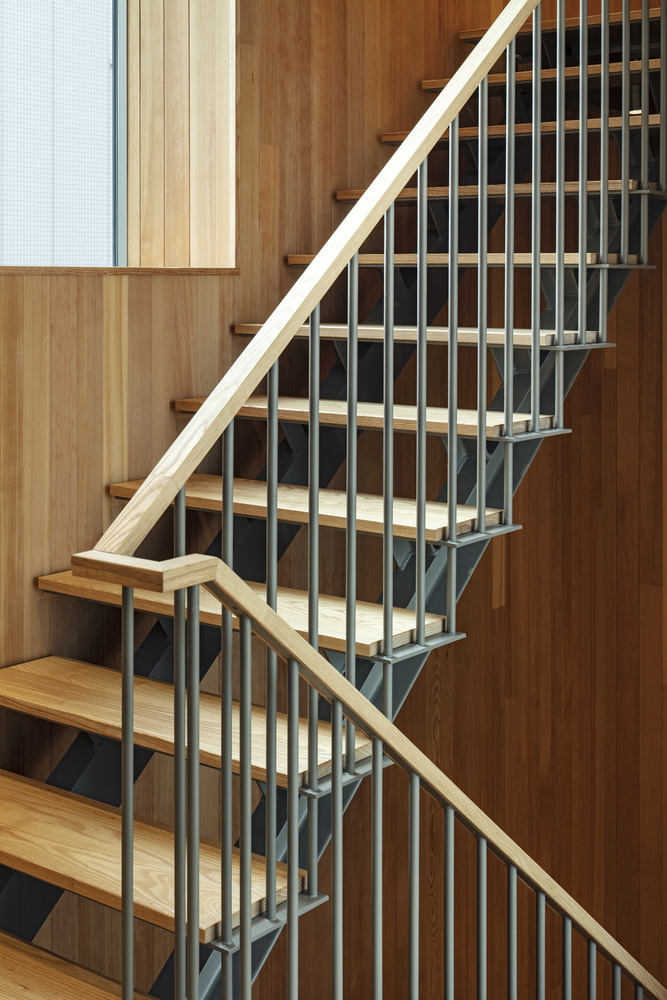


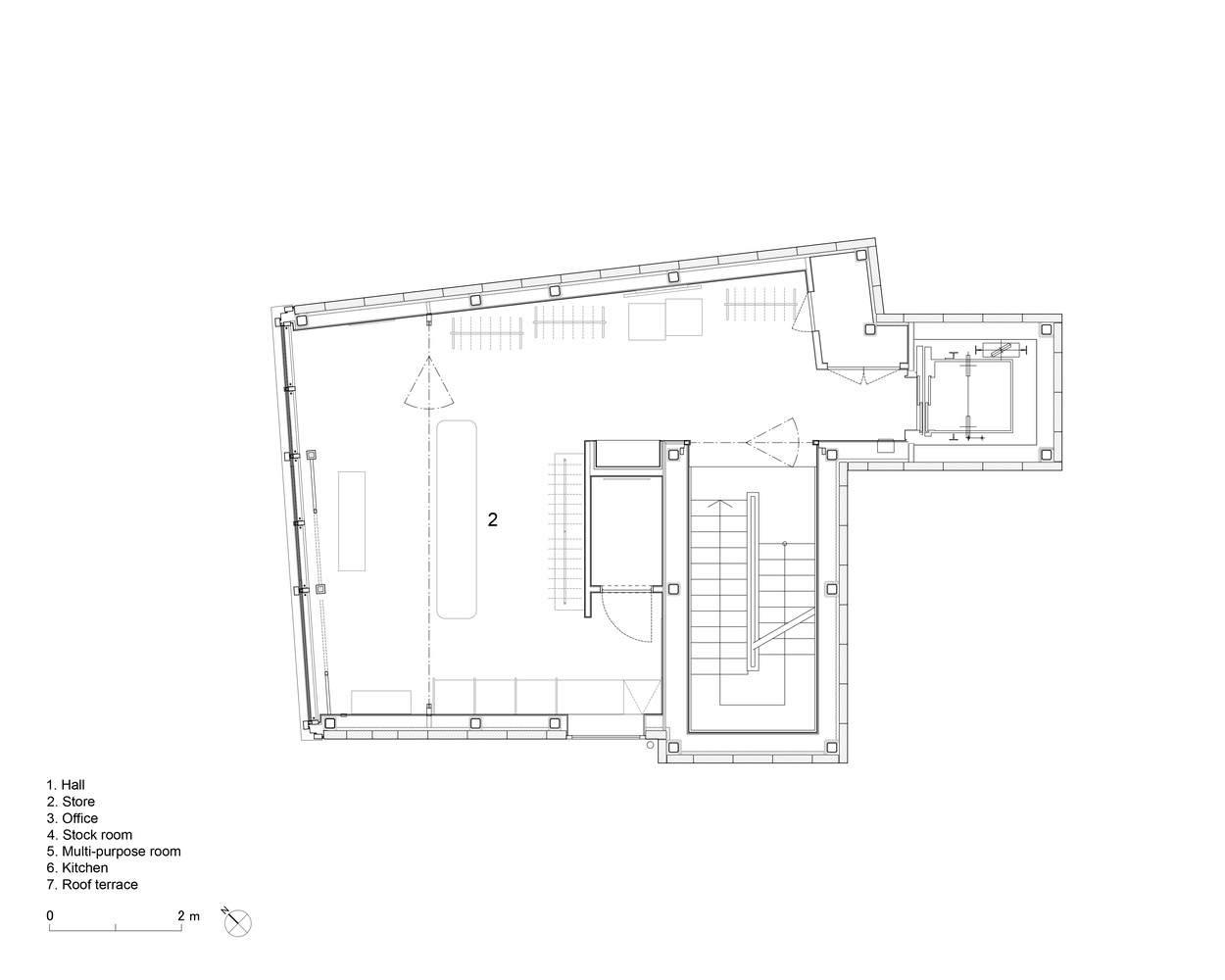

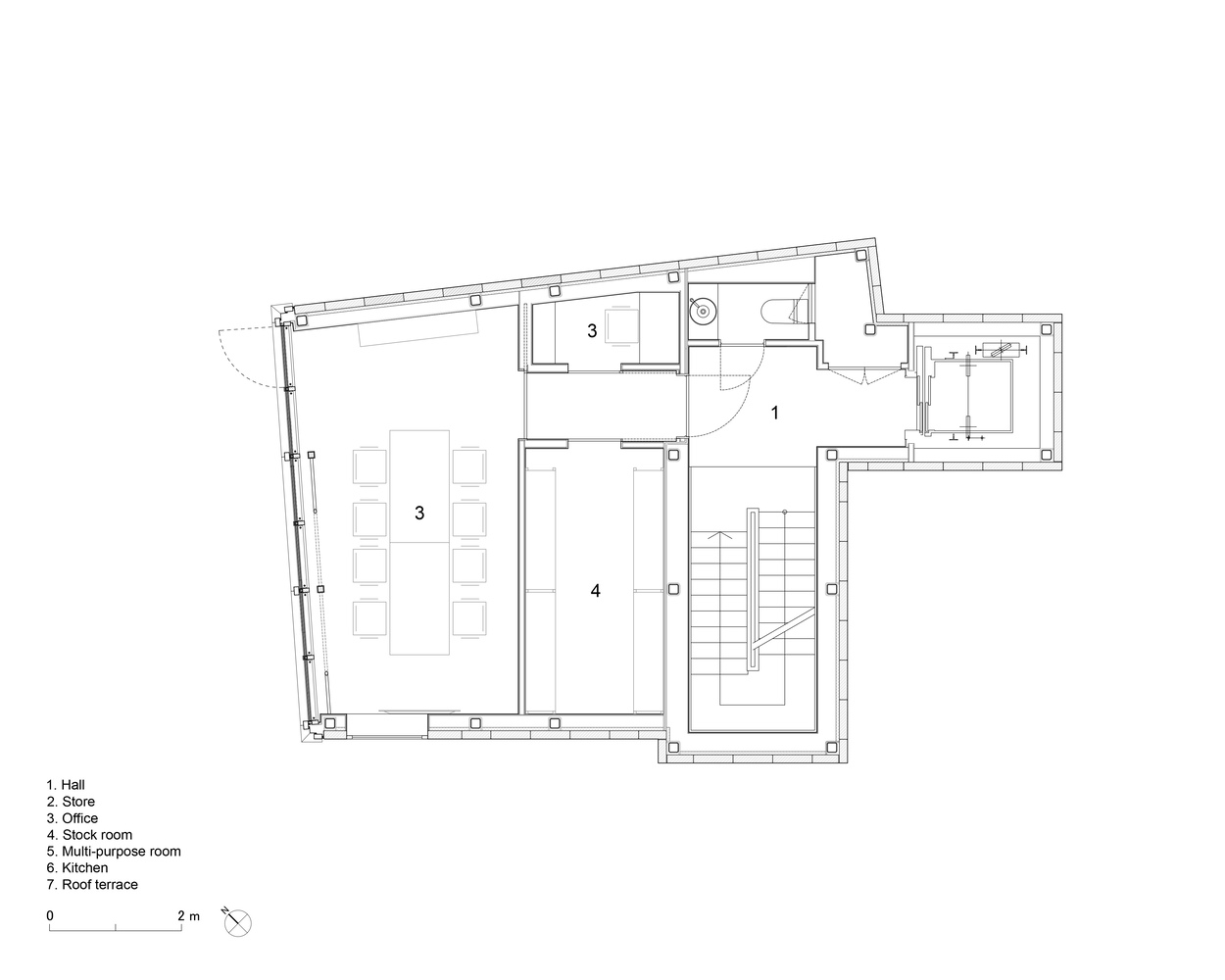


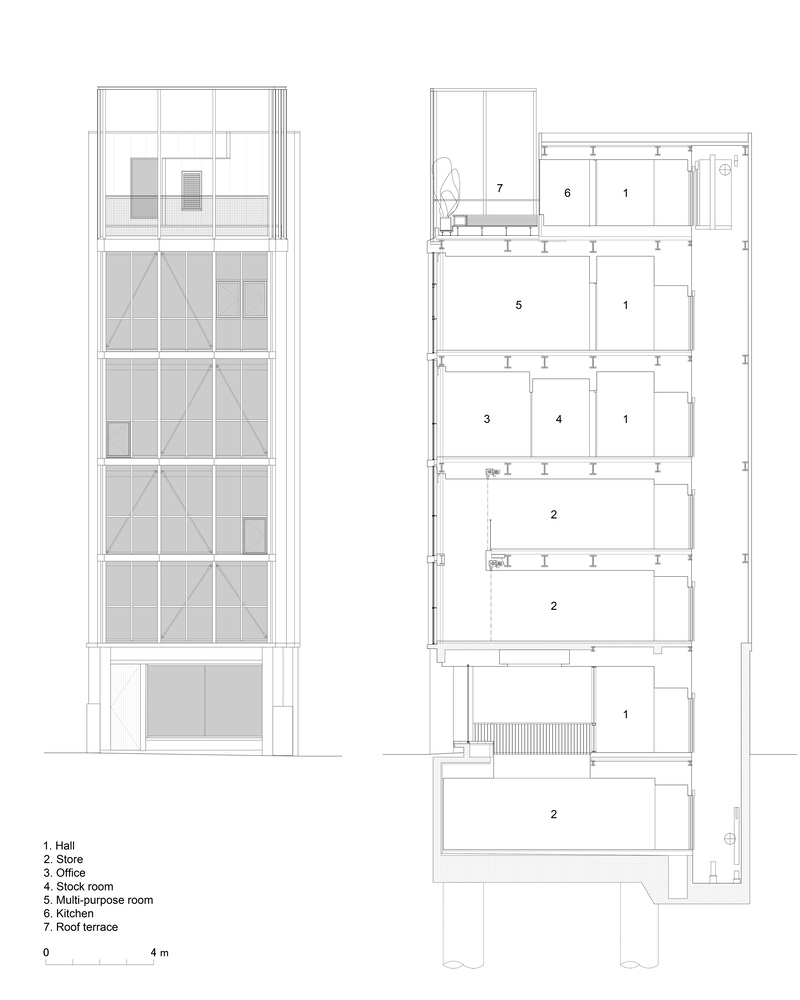
The client, Goldwin, is Japan's leading manufacturer and distributor of sports and outdoor apparel, and this building houses The North Face store, for which the company holds the trademark in Japan. Harajuku, where the building stands, has been important to Goldwin since the company opened its first directly managed store there in the 1980s. The project to build a new building in Harajuku was motivated by Goldwin's strong attachment to the area. We were fortunate to design everything from the building to the store fixtures.
The site is narrow and irregularly shaped. In order to fully utilize the site, the building is also distorted according to the site, but like a church in a European medieval city, there is a conflict and mediation between the distorted plans and the symmetrical façade. The curtain wall spans are perfectly trisected, and the mullions at both corners are carefully designed to look equal to those in the middle. Although the building is only a small piece of a larger city block, it is made to appear larger by its repeatable façade.
The building is very constrained in plan, so vertical movement is emphasized. The floor heights are higher at the upper levels, like a plant reaching for the sky in search of more air and light. To create vertical expansion in the interior as well, the ground floor and the basement, and the first and second floors are connected by an atrium and treated as a single space.
from archdaily
'Commerce' 카테고리의 다른 글
| *두유밀크 카페 [ Tenhachi Architect & Interior Design ] Tototo&Soymilk Café (1) | 2023.09.01 |
|---|---|
| *바텔 스토어 [ Estúdio 41 ] Batel Store (0) | 2023.08.23 |
| *티비 로비 인테리어 [ AT26 architects as Architects ] TB Lobby (0) | 2023.08.16 |
| *브루스 스트리트 커머셜 빌딩 [ Carr ] Bruce Street Commercial Building (0) | 2023.08.14 |
| *티룸 니고 [ G architects studio ] Tearoom Nigo (0) | 2023.08.09 |