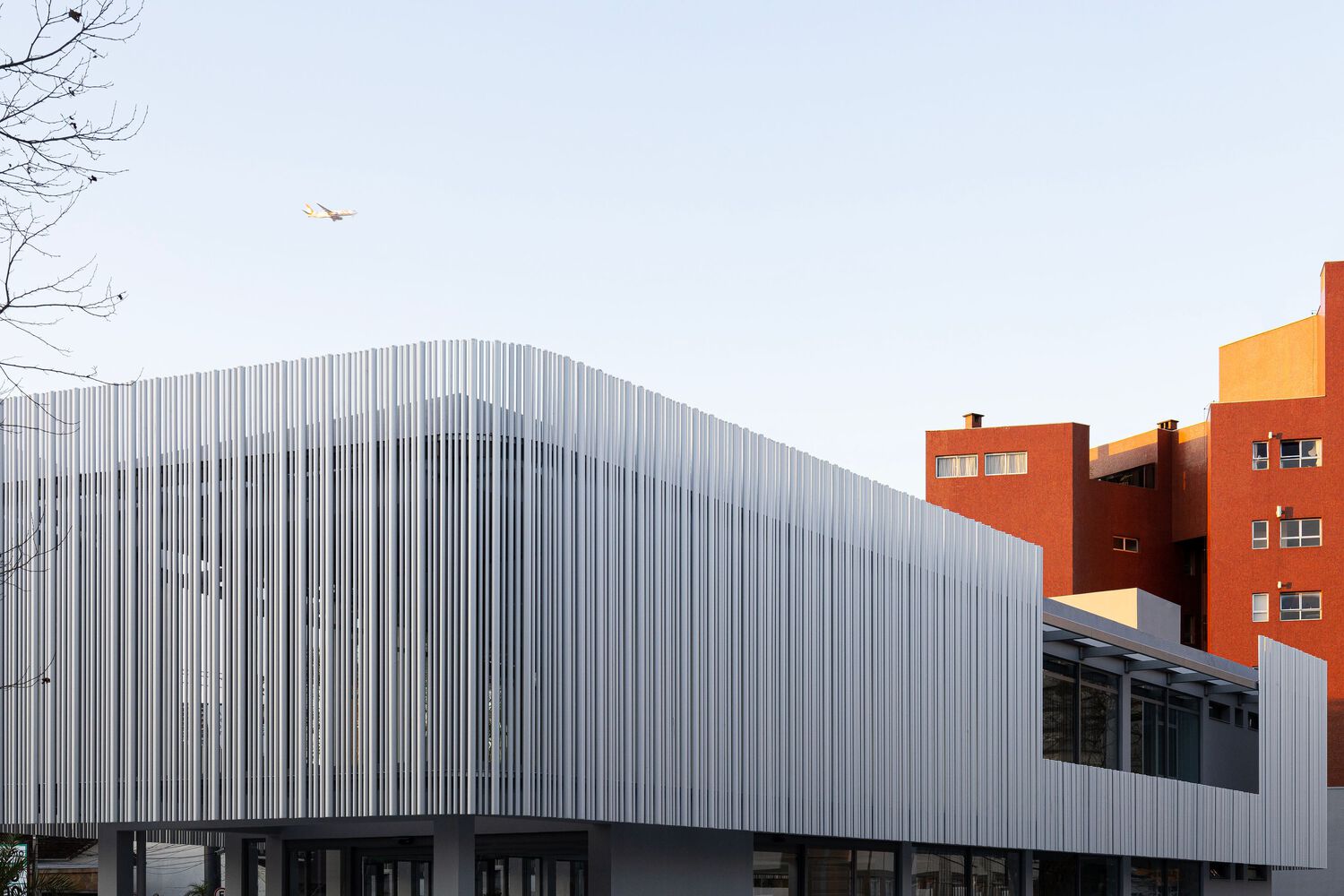
 |
 |
 |
Estúdio 41-Batel Store
에스투디오 41-바텔 스토어
쿠리치바 PR의 바텔 지역에 위치한 상업 공간이다. 이번 프로젝트는 능동적인 파사드를 전제로 1층의 내부와 외부를 투영하게 만든다. 이를 통해 다양한 접근이 가능하도록 제안한다. 현재의 법규를 적용할때 공간적 손해를 보기 때문에 기존건물의 개보수를 통해 새로운 가치를 창출한다.

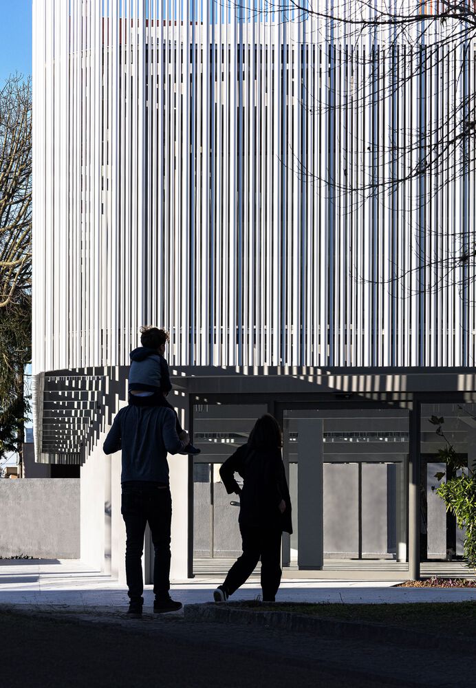

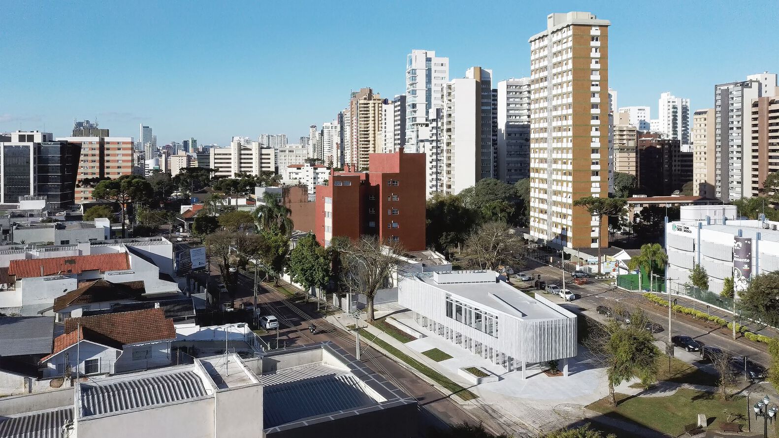

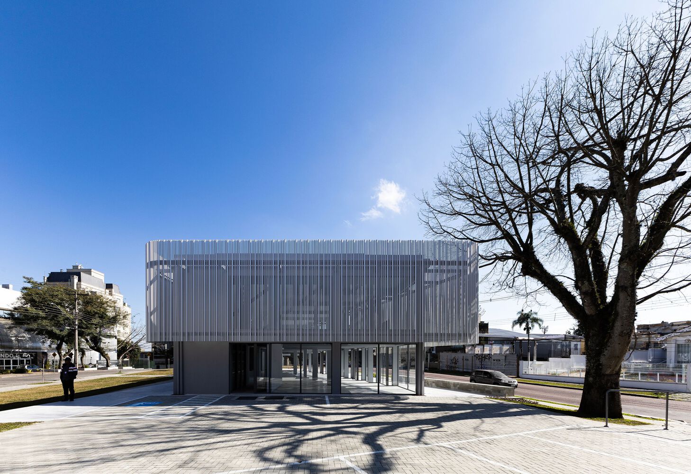
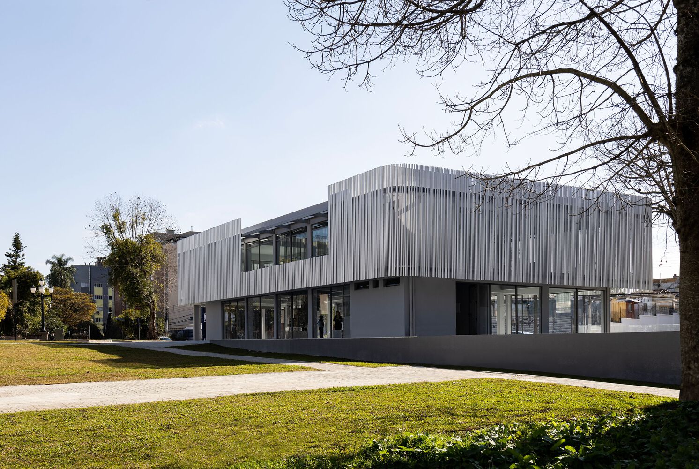

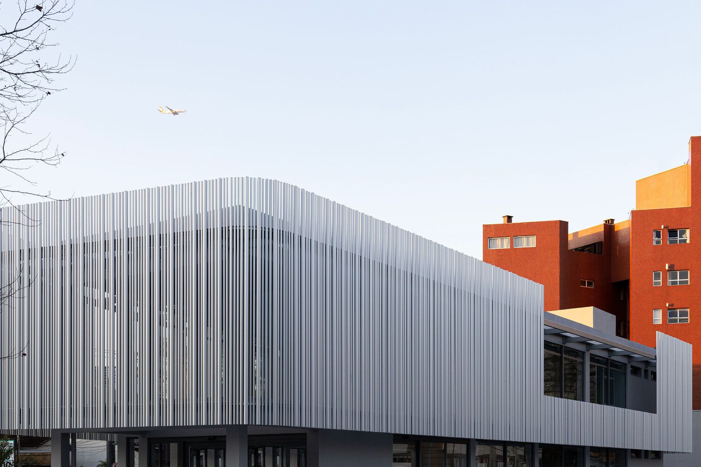
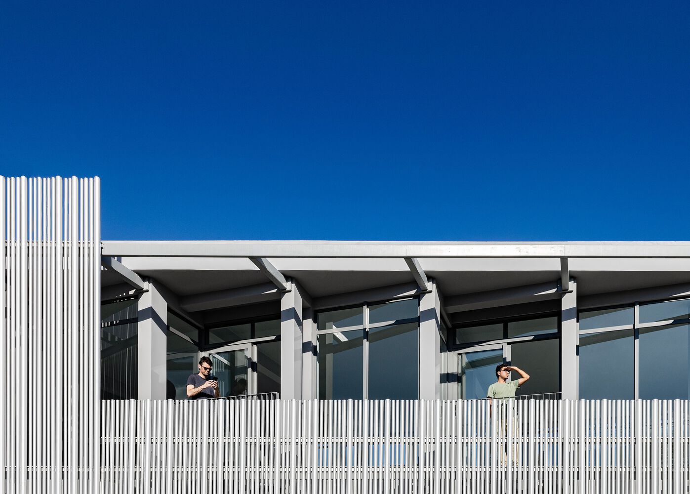

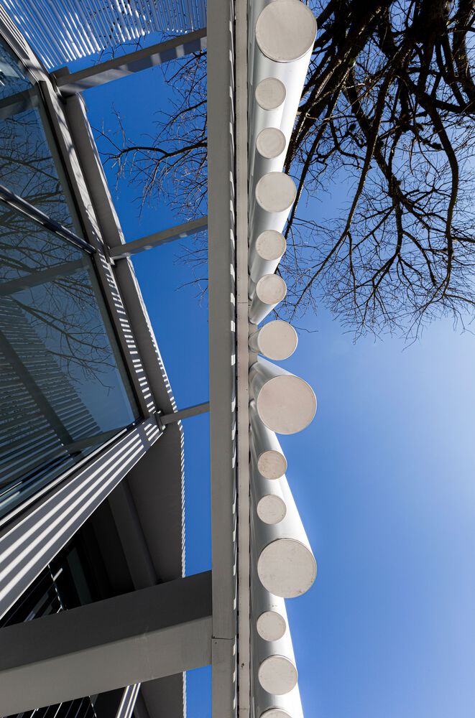

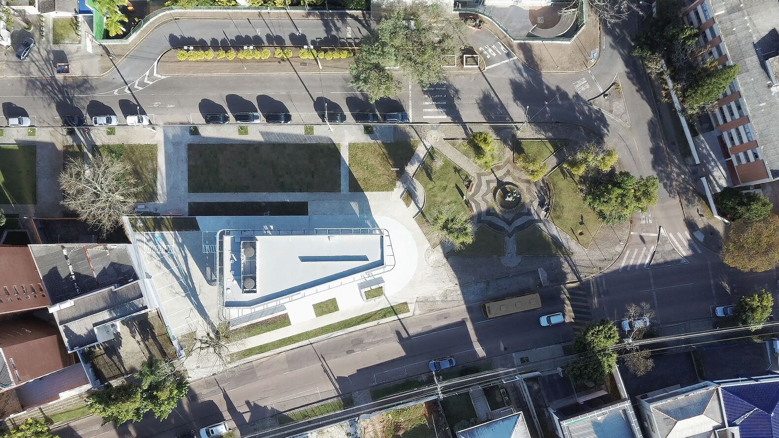

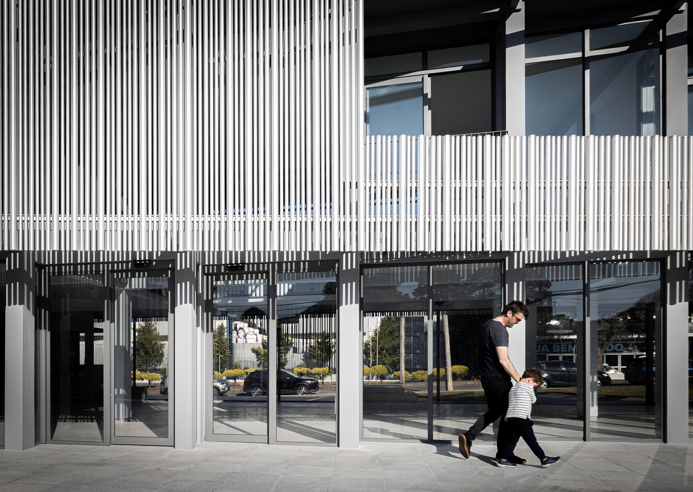


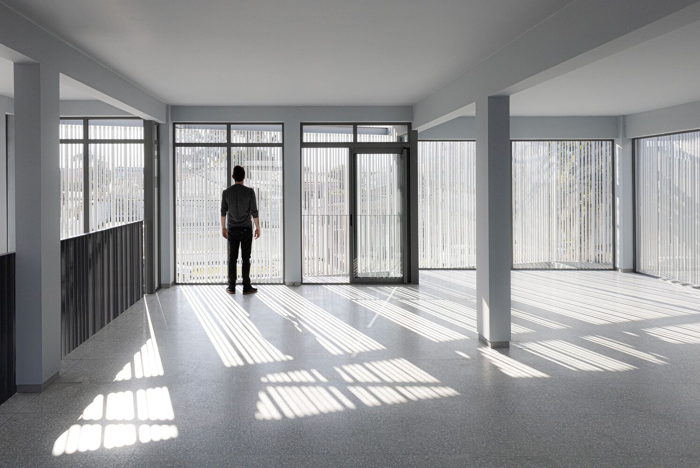

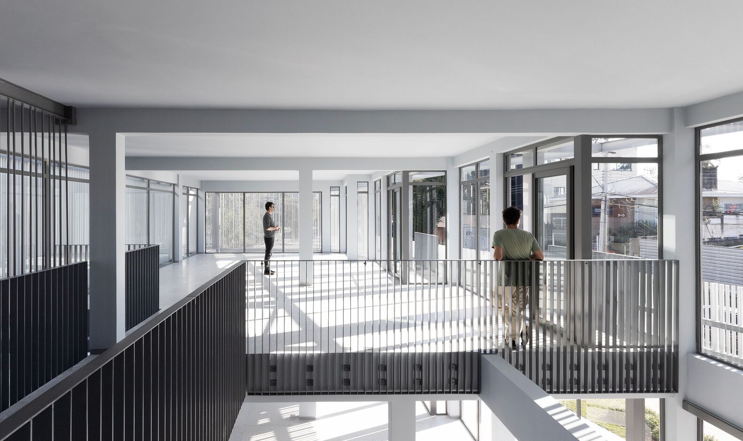
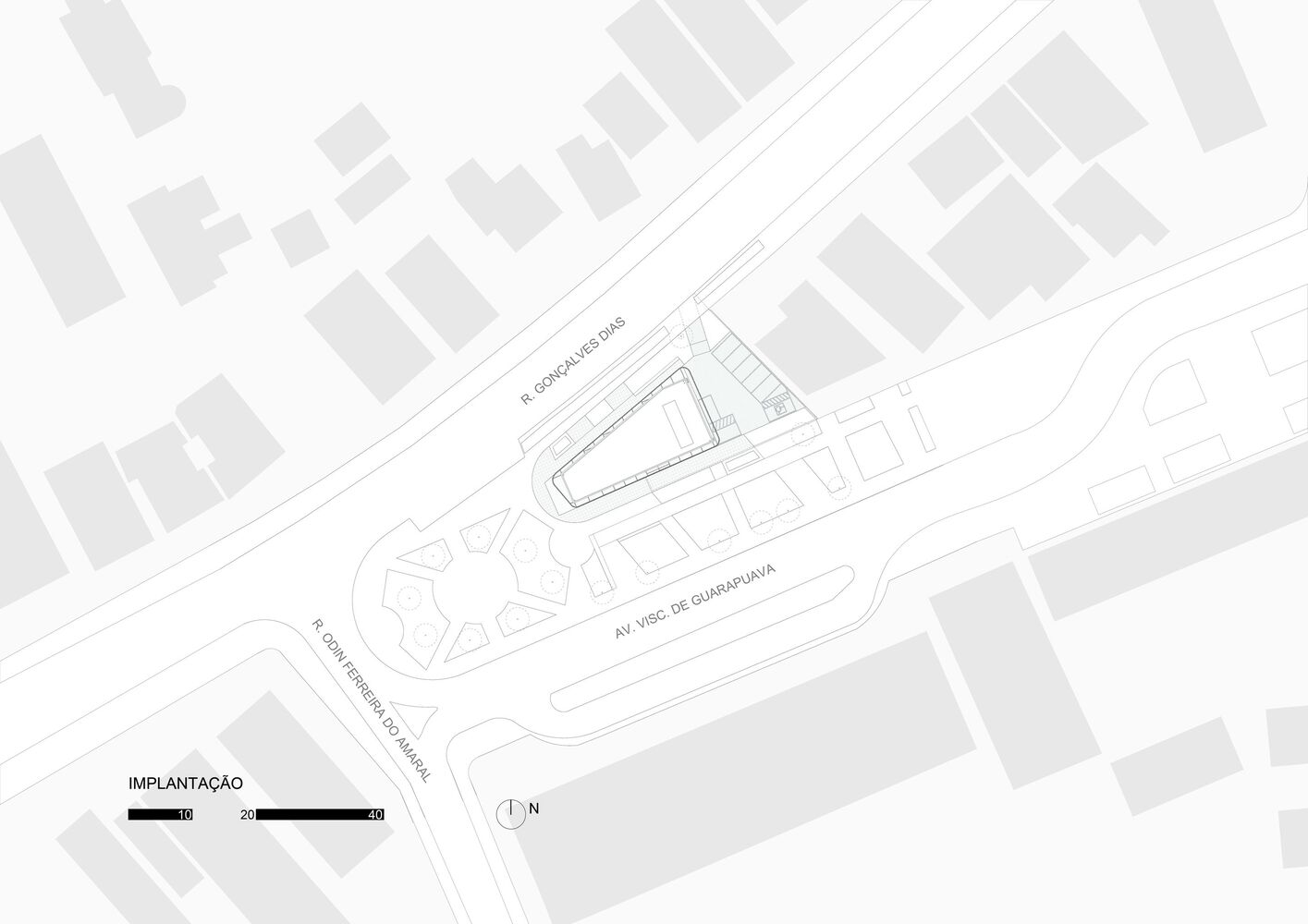







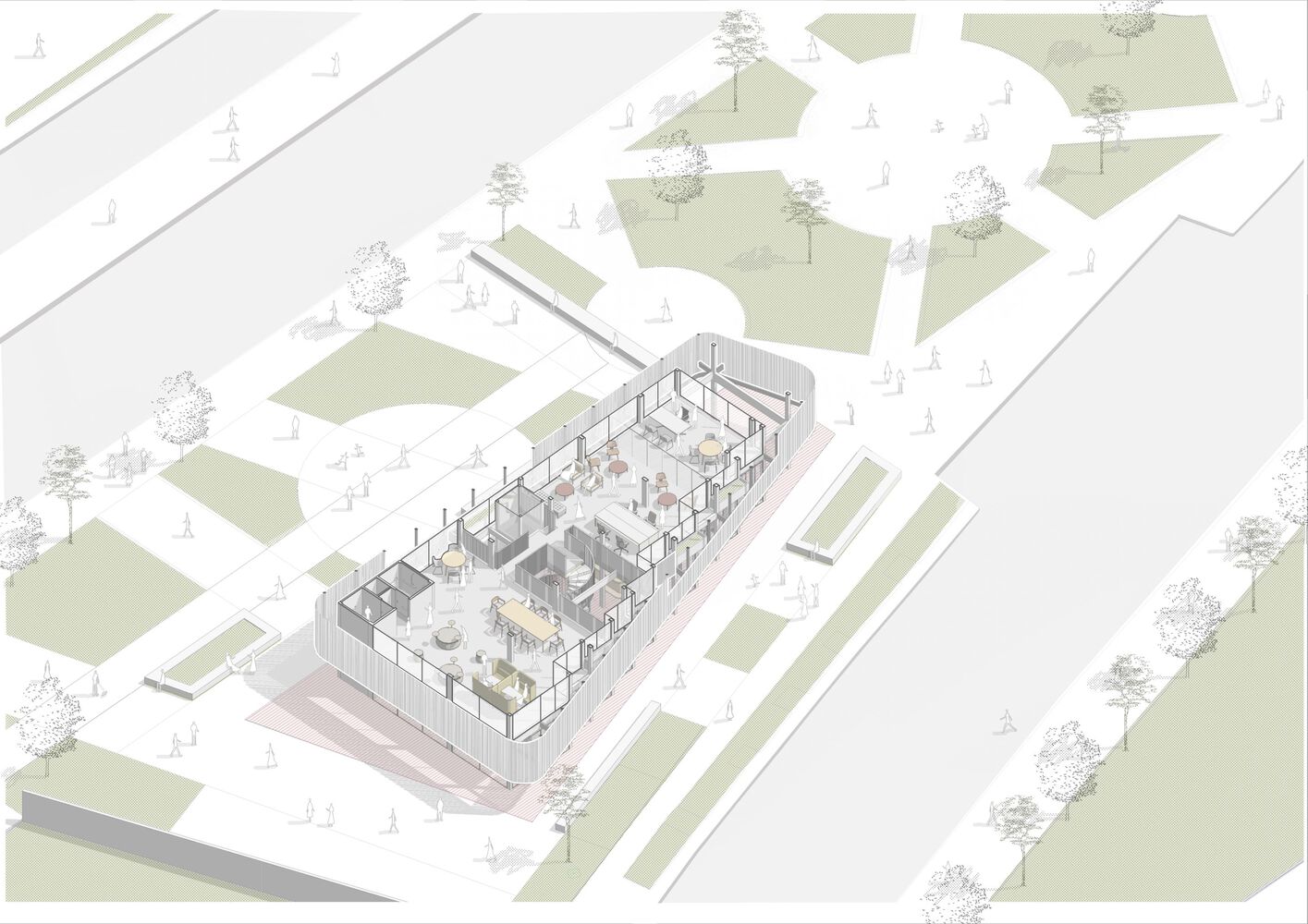

A commercial space in the Batel neighborhood, in Curitiba PR. Result of a retrofit in which the original structures of the building were maintained, the project was premised on active facades, thus creating a transparency between interior and exterior on the ground floor, in order to allow multiple possible accesses. The site has a peculiar situation on an urban scale. The lot's morphology is similar to an acute triangle and, when considering the requirements of the legislation, such as the setbacks of the building alignment, there was not enough usable area left for the implantation of the building, or for the construction of a good area in the basement of garages, for example. As a result, in the first conversations with the clients, the hypothesis arose to renovate the existing building on the lot, carried out in the 90s. A fundamental aspect of the context is the presence of the small square next to the corner. It suggests visual integration and pedestrian flows, directly connected with the interior of the store.
On the facades there is a double envelope. An external envelope with a unique character, tailor made for the development, allows it to accommodate technological changes and correctly withstand the passage of time. On the ground floor, the glass showcases establish the desired scale of visibility for projects of this nature, with predominantly commercial use. On the upper floor, the building envelope is constructed with a brise-soleil, in anodized aluminum tubes. This is the main visual identity element of the new store. The varied dimensions of the tubes create thicknesses, reacting to light, filtering and shading the interior work and living spaces.
The adoption of a flexible commercial layout allows the adaptability of uses and commercial activities, in order to reframe the relationship between work and the city, establishing visual links between pedestrians, the neighborhood and the users of the building. It could house a shop, a pastry shop, a restaurant and even an office space, but its key use is related to the day-to-day life of the square, sidewalks and surrounding open spaces.
from archdaily
'Commerce' 카테고리의 다른 글
| *에르메스 워크샵 [ Lina Ghotmeh Architecture ] Hermès Workshops (0) | 2023.09.13 |
|---|---|
| *두유밀크 카페 [ Tenhachi Architect & Interior Design ] Tototo&Soymilk Café (1) | 2023.09.01 |
| *골드윈 하라주쿠 빌딩 [ Studio Hashimura ] Goldwin Harajuku Building (0) | 2023.08.22 |
| *티비 로비 인테리어 [ AT26 architects as Architects ] TB Lobby (0) | 2023.08.16 |
| *브루스 스트리트 커머셜 빌딩 [ Carr ] Bruce Street Commercial Building (0) | 2023.08.14 |