
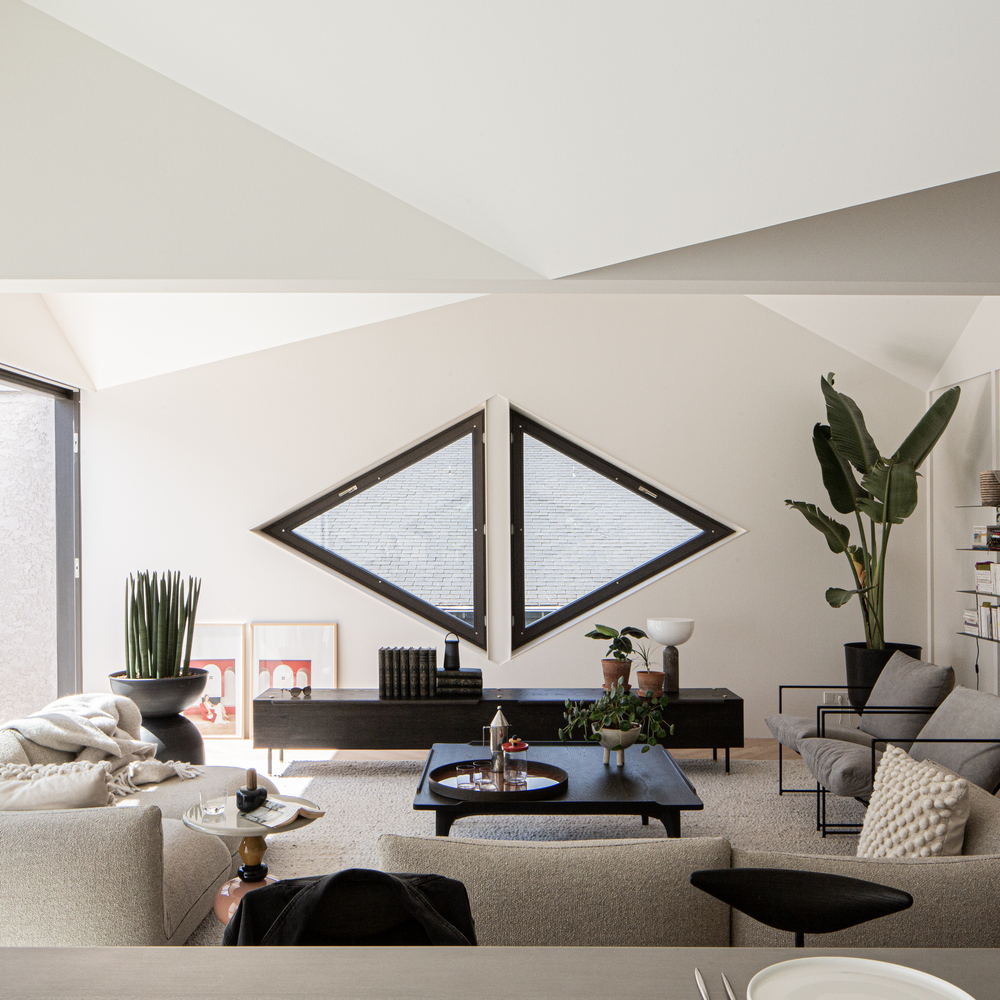 |
 |
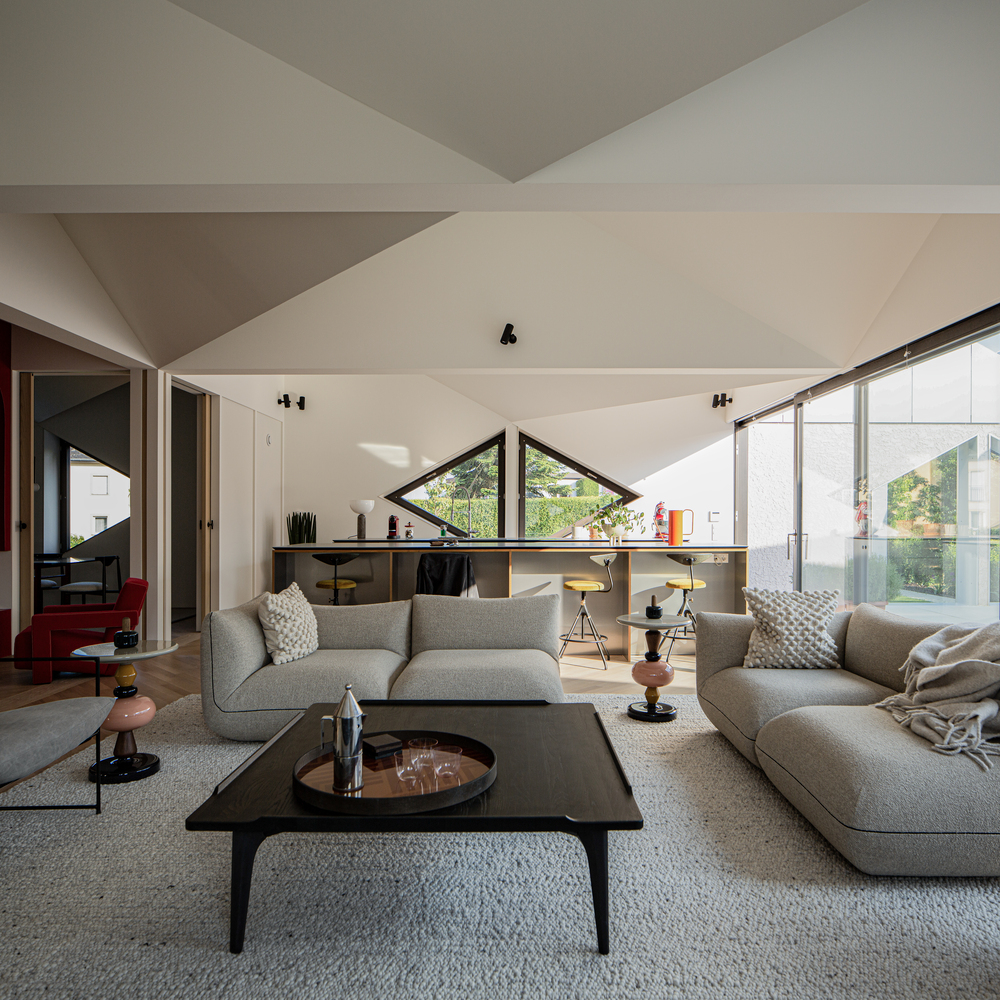 |
Studio Jil Bentz-Domaine Claude Bentz
스튜디오 질 벤츠-도멘 클로드 벤츠
스튜디오 질벤츠의 도멘 클로드 벤츠 프로젝트는 룩셈부르크 모젤지역에 위치한 와이너리 증측 및 주거 리노베이션 작업이다. 콘크리트와 목재를 이용하여 구축된 건축물은 2층 높이, 71미터 길이를 갖고 있다. 와인삽, 시음실, 이벤트 룸과 새로운 와이너리가 위치한 1층은 콘크리트로 구축되었다. 목재를 이용한 2층은 개인 아파트와 사무공간이 위치한다.
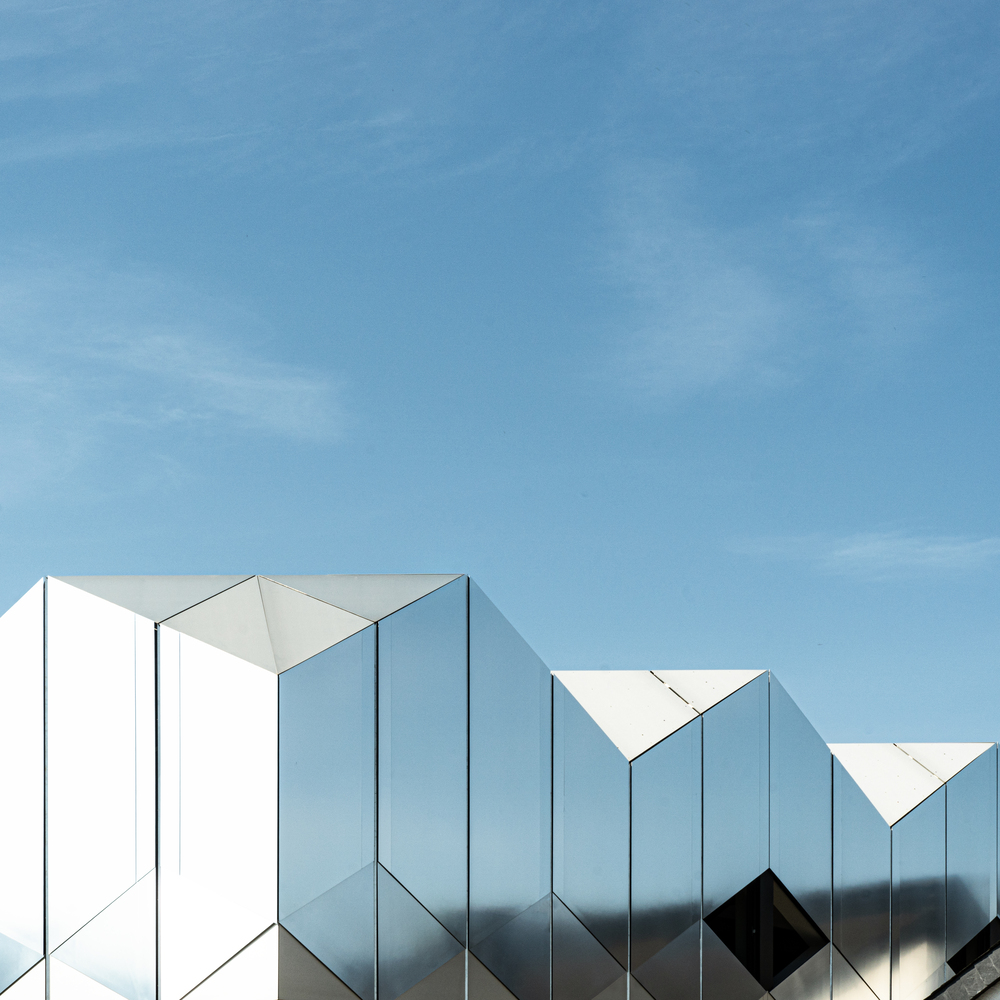
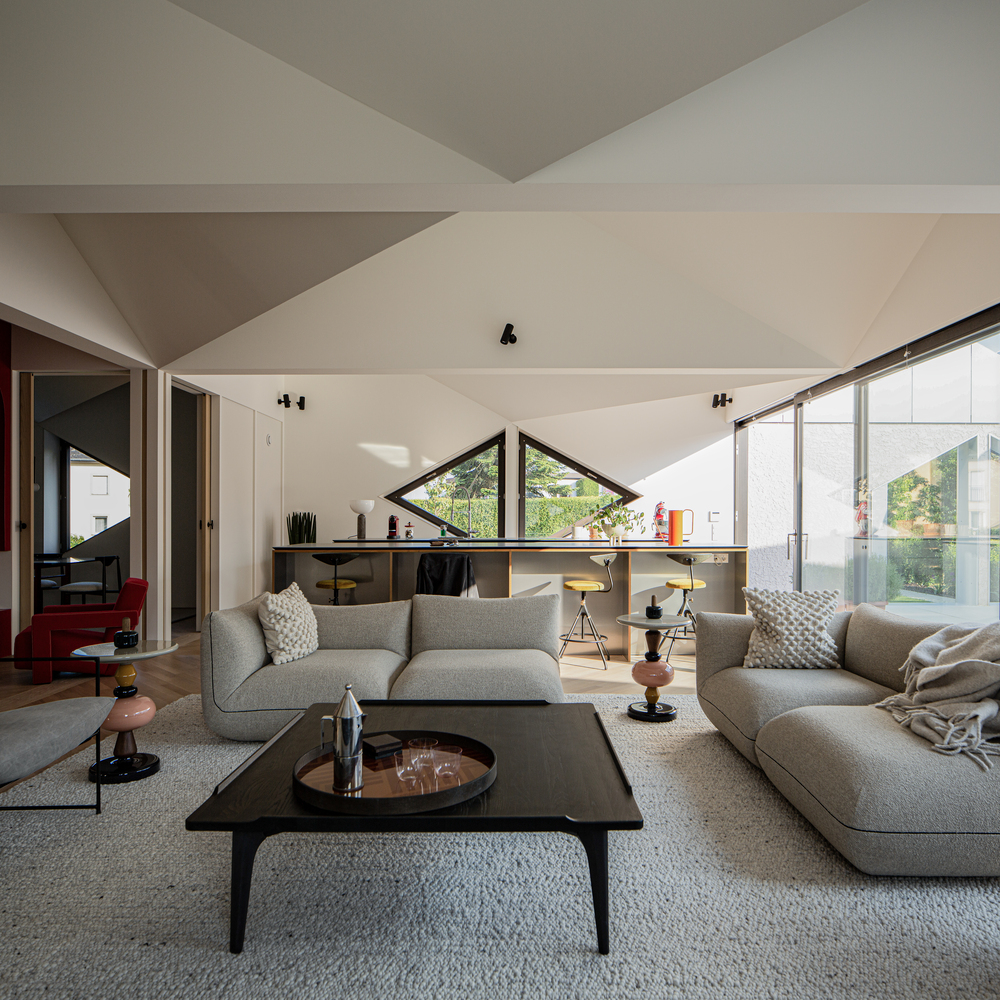
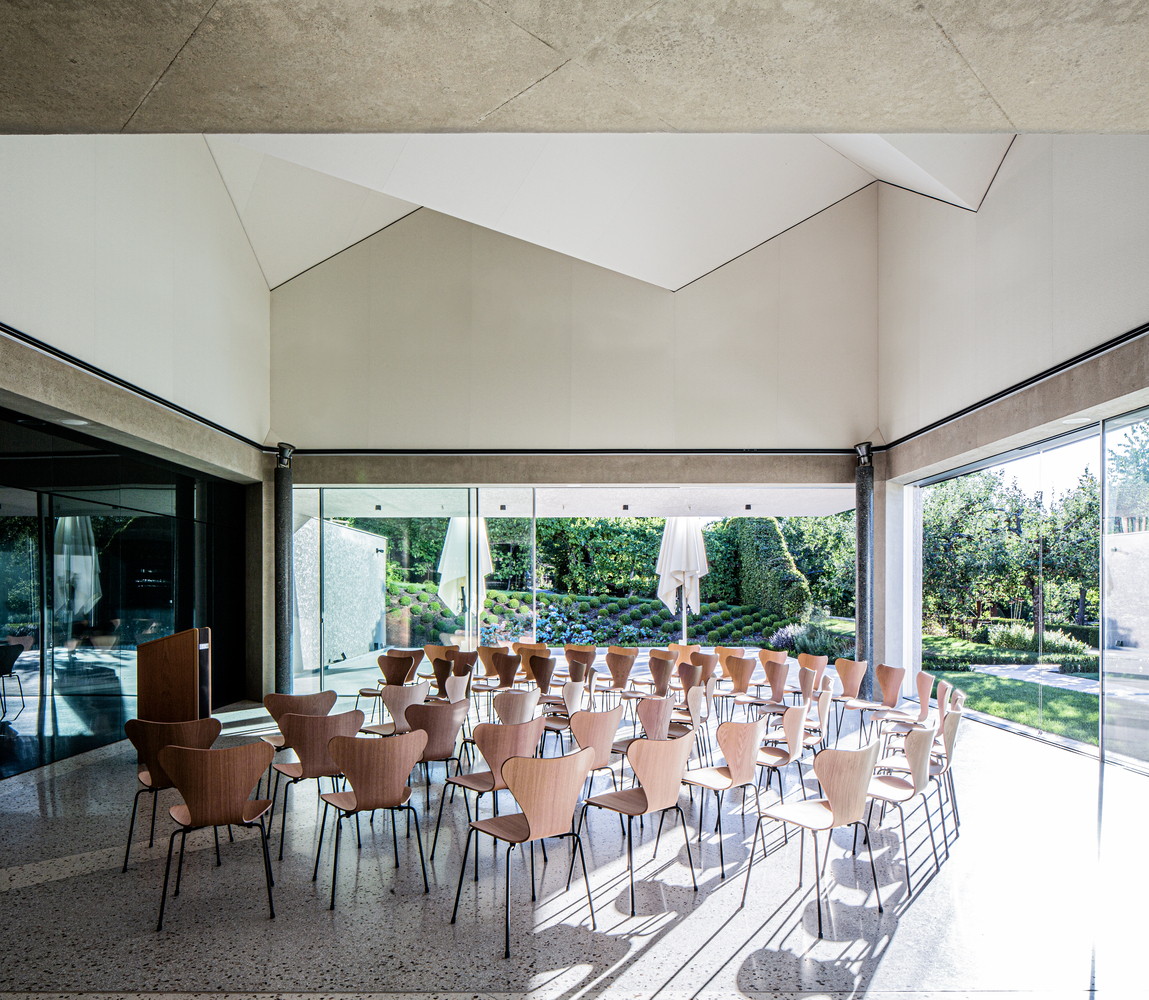








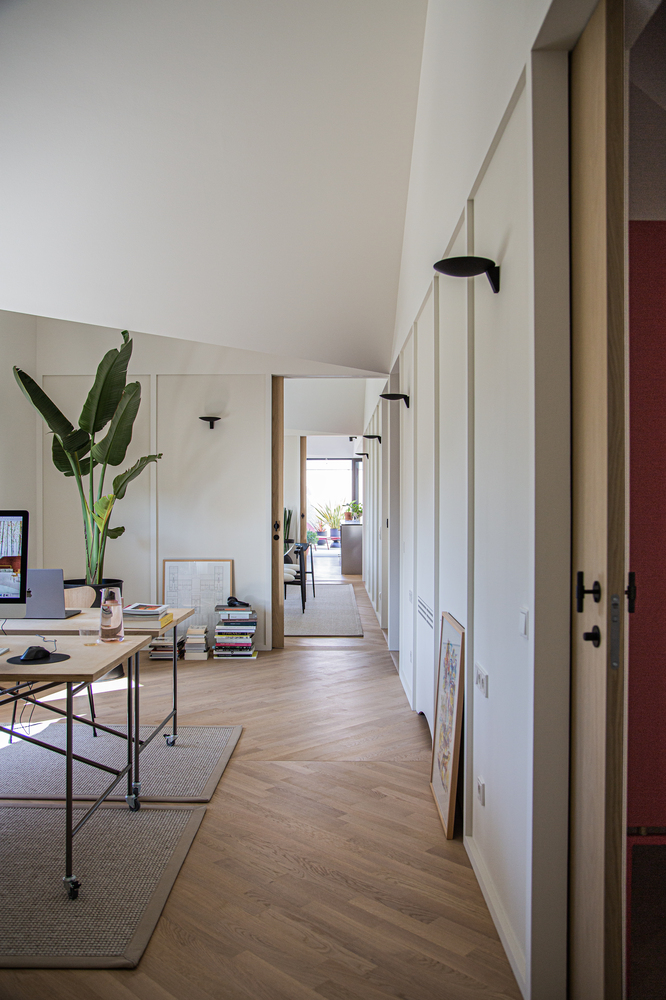












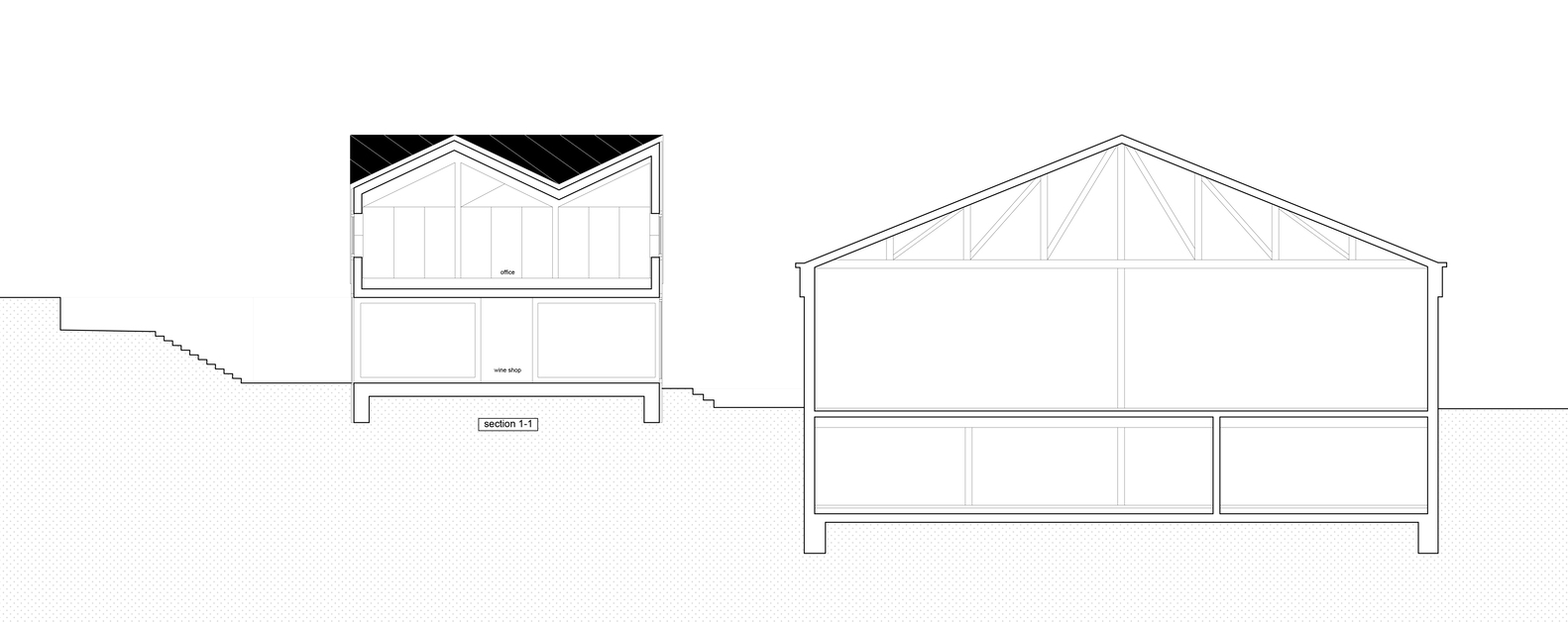

Project Domaine Claude Bentz by Studio Jil Bentz is an autonomous extension of a winery in Luxembourg’s Mosel region. It is a two story high, 71 meters long building made of concrete and wood. Concrete carries the ground floor which combines the new winery functions of a wine shop, tasting rooms, and an event room. Wood builds the first floor for private apartment and office spaces.
One of the project’s main challenges was to fit this mixture of functions in a harmonious way together and into a narrow site constrained by its significant length and topography. The response to the challenge was given in the plan in a specific way on each level: the general approach was to create a special sequence by adapting the principle of enfilades. On the ground floor, the strategy was amplified by drawing a succession of squared rooms rotated 45°.
The architectural move avoids linear corridors and thus the feeling of length. It opens up diagonal perspectives, which reduce the perception of narrowness. On the first floor, a grid of 18 identical orthogonal units adjacent to one another hierarchizes the plan. The 45° rotation of the ground floor’s rooms parallels the orientation of the saw-tooth roof.
The roof’s inclination, the façade’s division, and heights as much as the dual material choice enter in a direct dialog with the neighboring building of the original winery. Particular attention has been given to the selection of materials; they were placed where they made the most sense in terms of structure, form, and climate control. Genuine care was put in the selection of the concrete aggregates, sourced from the river nearby, to minimize its environmental footprint and to emphasize the winery’s strong ties with the Mosel region.
from archdaily
'House' 카테고리의 다른 글
| *와이너리 리노베이션 Faulkner Architects perches Big Barn house on Sonoma Valley hillside (0) | 2023.09.05 |
|---|---|
| *미드센츄리 인테리어 리노베이션 SHED gives mid-century Golden House in Seattle an extensive update (0) | 2023.09.04 |
| *교토 우드 미니멀 하우스 [ RYUE NISHIZAWA ] SHOCHIKUCHO HOUSE IN KYOTO (0) | 2023.08.29 |
| *모더니스트 마스터피스 [ Eileen Gray ] E.1027 Villa (0) | 2023.08.28 |
| *미니멀리즘 [ Knight Associates ] Lonely Melrose (0) | 2023.08.21 |