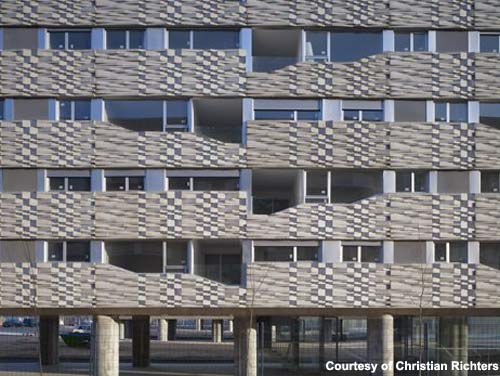
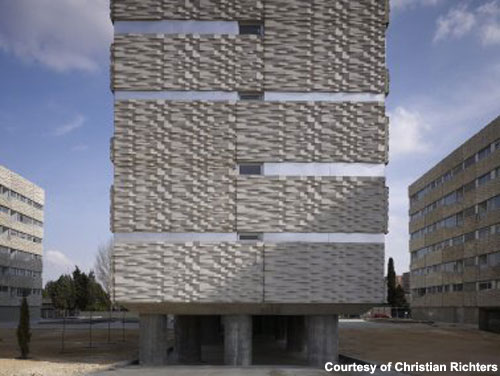
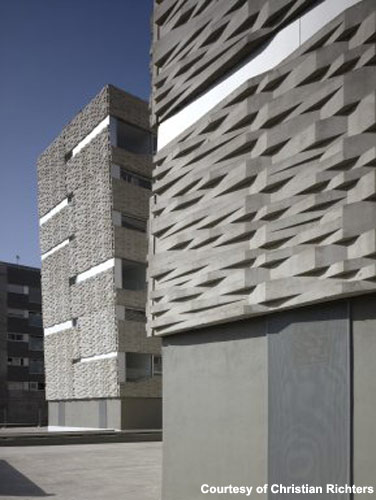
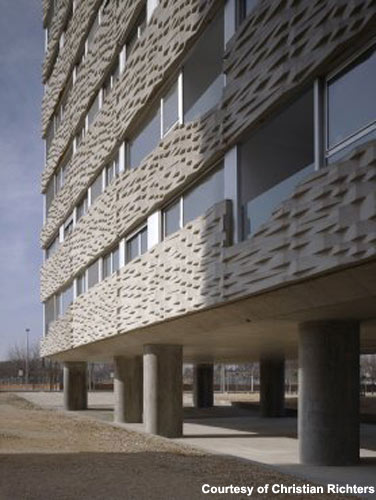
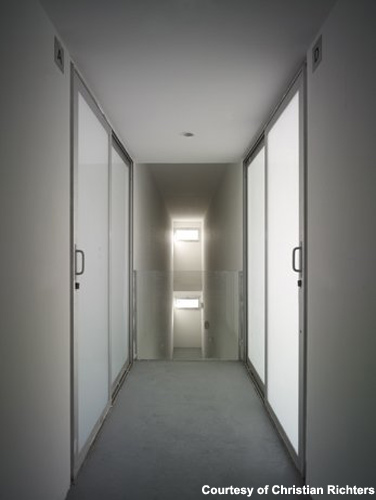
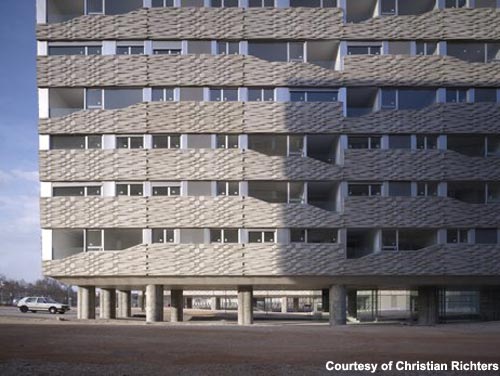
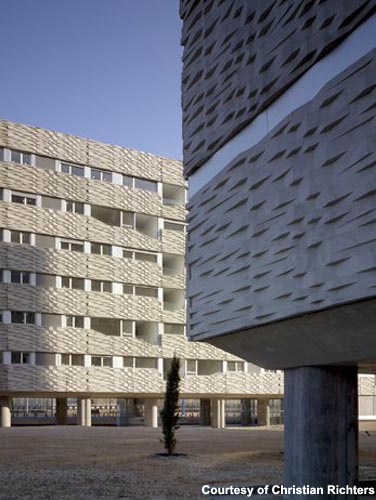
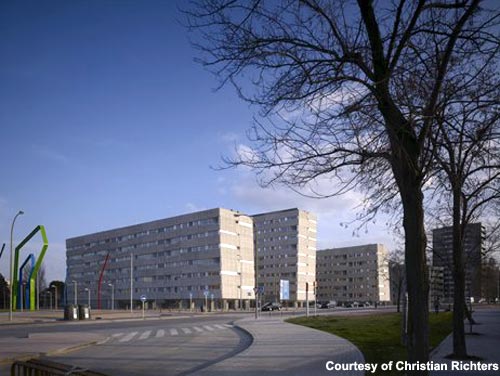
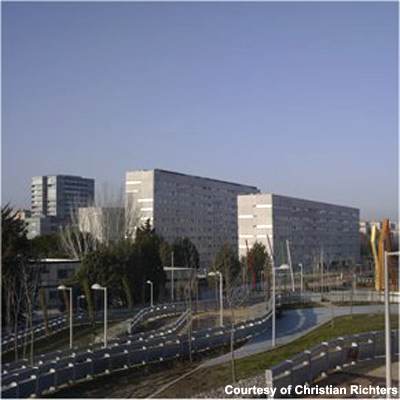
Low-Income Housing with Heart
It has been a crucial question for ages:
how best to house low-income people in densely populated urban environments. As
the world becomes more crowded and urbanised, the matter grows increasingly
urgent. Eve Kushner reports.
Has anyone come up with a solution to embrace the problem of high-density housing wholeheartedly? Many experiments have failed, and some have failed spectacularly. A case in point – Le Corbusier's stark high-rises, which celebrated the triumph of industrialisation.
The world initially embraced his
experiments in mass housing. Brasilia, the current capital of Brazil, remade
itself according to his urban-planning principles, and many now consider that
city to be a sweeping failure.
In the United States, planners and
architects became so gung-ho about Le Corbusier's blocky solutions as to spread
them throughout Chicago, New York City and other American metropolises.
The result? Ultra-depressing buildings that
denigrate rather than uplift, that trap rather than shelter. These buildings
express and even create despair as few other buildings can.
In Visionary Architecture, critic Christian
Thomsen wrote, "Le Corbusier's initially highly praised machine-for-living
units have since become extremely controversial. Those large high-scale
high-rise prefabricated housing developments since erected in considerable
numbers in the East and West have proven such dismal places that the only
things they seem to advance are isolation, criminality, alcoholism and
political radicalism."
Would anyone purposely recreate such
bleakness? Few architects would own up to such intent.
Indeed, when it comes to low-income housing, architect Wiel Arets of the Dutch firm Wiel Arets Architects astutely criticises the inhumanity of typical offerings in Madrid, Spain. The poorest stratum there lives in brick buildings with little personal space and no outside commons to enjoy, he says. Furthermore, the buildings all look the same. With his Living Madrid project, completed in 2007, Arets says he sought to improve upon that wretchedness.
VARIETY, SPACE AND LIGHT
In designing the three buildings of Living
Madrid, Arets says he emphasised variation. For the skin, he made a rubber
mould in which to cast concrete. This gave the exterior an intriguing
three-dimensionality – a wovenness or, as he puts it, a roughness. A playful
arrangement of dark and light squares also makes the walls look dappled.
Furthermore, Arets gave the buildings different heights and lengths. One structure is nine storeys, and the others are six storeys. "We tried to avoid sameness," he says. "There's a lot of diversity in the position of the windows." Indeed, the skin dips down to reveal more windows here, less there, in no discernible pattern.
Inside, too, the 144 flats offer variation,
according to Arets. Ranging from 55m² to 80m², some flats are larger than
others. Certain residents also enjoy double-height living rooms. "We did
our utmost to create a spatial experience," he says.
Each apartment features an anteroom of 15m²
to 18m². As many as eight people can dine together in such a space, according
to Arets.
He says he also made the interior spaces
feel bigger and better lit than they are. With the buildings running from east
to west, half the units benefit from southern sunlight (but occupants could
suffer in the absence of sun shades).
Moreover, every flat has a frosted glass
door to the corridor. Light from the flats shines through those doors, helping
to illuminate the corridor and suggesting to residents that their neighbours
might be home. Each hallway also benefits from windows at the end.
STERILITY
Such features might seem to encourage a
feeling of warmth. But photos of the bright-white hallway convey a striking
sterility, one that characterises the project as a whole, particularly from the
outside.
In this regard, Arets would have done Le
Corbusier proud. In An Introduction to Modern Architecture, JM Richards and
Elizabeth Mock wrote, "Characteristic of Le Corbusier's work is the wilful
contrast between architecture and nature. The house is literally divorced from
the earth and proudly aloof in its geometric perfection. Its man-made materials
– concrete, glass and shining paint – are intended to detach themselves from
their surroundings and make the most of their own brilliance."
Arets has lifted his structures onto
pilotis (supporting columns). It might seem as if he's trying to keep the
buildings free from impurities or dirt, but he says he wanted to create a place
for people to gather: "Under each building, we have a public realm."
In a grey, concrete space furnished with smooth, grey, concrete columns and
nary a bench, residents are expected to congregate and develop a warm rapport.
The bleak space looks every inch a parking
garage, but Arets insists that these covered areas beckon to people in a hot
climate and recall colonnaded Spanish architecture. In reality, this shaded
space offers none of the vitality or charm of the traditional arcade or the
typical Mediterranean courtyard.
At Living Madrid, parking is subterranean,
giving the spaces between buildings the potential to be lush, cooling gardens.
Nevertheless, in current pictures, dull brown grass stretches out in all
directions, resembling grey-brown pavement.
The three buildings may vary in size, but they line up as if playful arrangements stopped with the skin and windows. A rigid row of buildings conveys a powerful sense of army barracks and of other institutions that strive to impose order on groups, stamping out any sense of individuality.
Across the street from the Living Madrid
project is Pradolongo Park, and Arets says, "We tried to incorporate the
park into our site." That's a commendable idea, but it's hard to see how
the reality matches that vision. The street between the project and the park is
a major thoroughfare.
Moreover, the apartment blocks turn their
shoulders to the park, allowing for park views from just one end of each
building.
HUMANE ALTERNATIVES?
Architecture schools in several countries
still embrace Le Corbusier as a visionary. But the reality is that several
cities have had to confront Corbusier-type projects as crime-ridden failures.
Although many such projects still stand, others have met the wrecking ball.
What should architects build instead? What
is the most humane way to build for people with little money and virtually no
say about their built environment?
Arets's project raises important questions about these matters. And the Living Madrid structures don't provide the solution. Not even close.
'REF. > Architecture' 카테고리의 다른 글
| [UNStudio]_Flagstore Louis Vuitton (0) | 2008.08.03 |
|---|---|
| [LAN Architecture] EDF NATIONAL ARCHIVES CENTER (0) | 2008.07.25 |
| [ Gus Wüstemann ] Feldbalz (0) | 2008.07.23 |
| [Boldsen & Holm Architects] bispebjerg bakke dwellings (0) | 2008.07.22 |
| [ nolaster ] SANTIAGO EL VERDE (0) | 2008.07.20 |