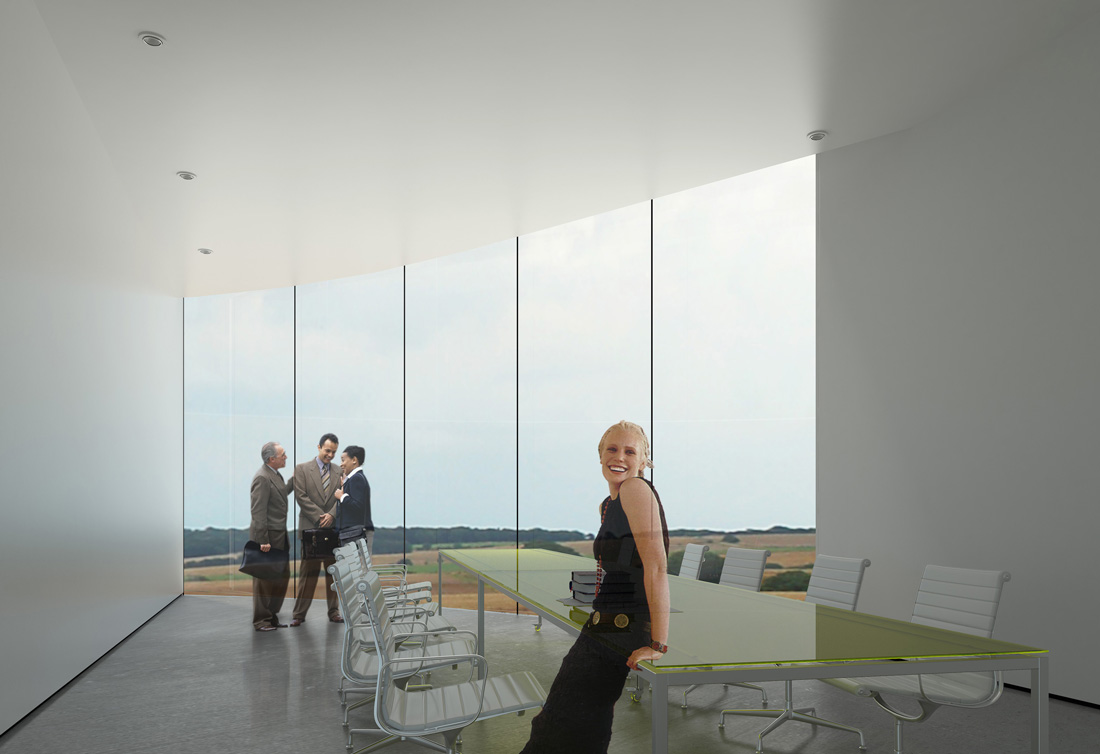
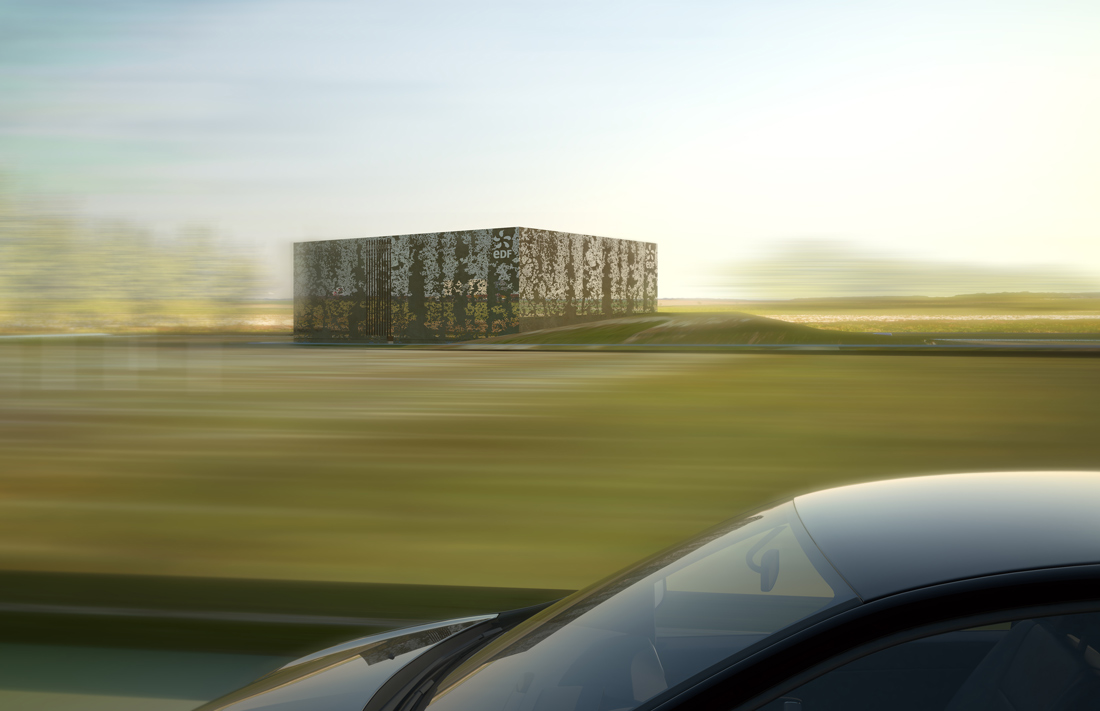

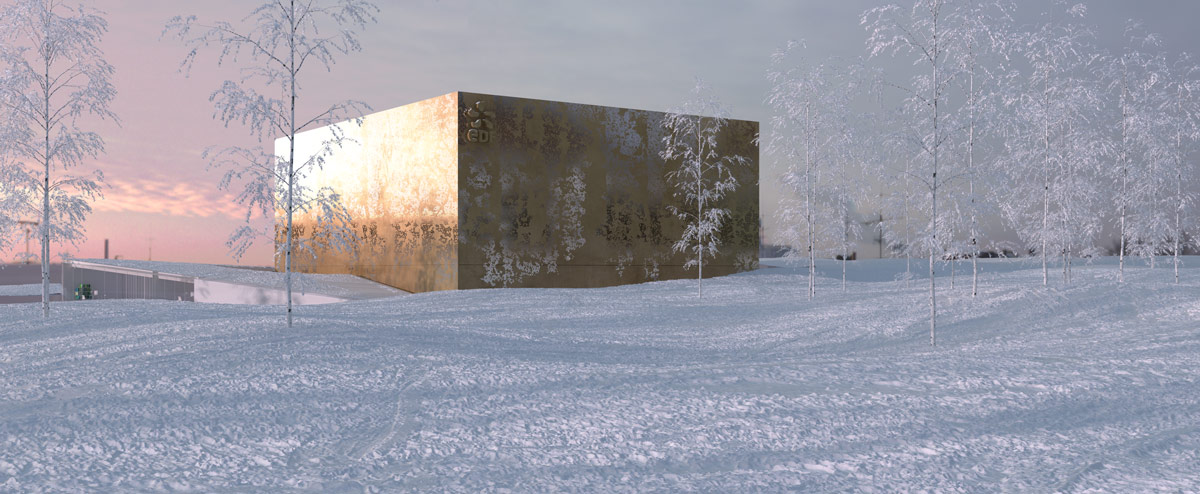
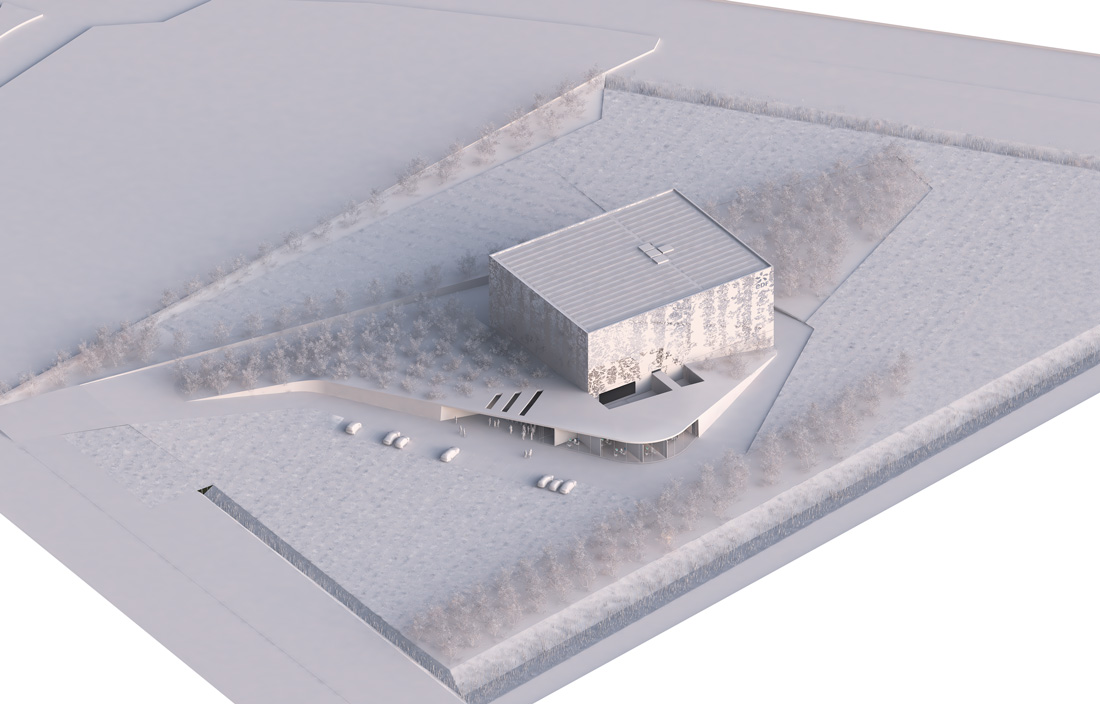
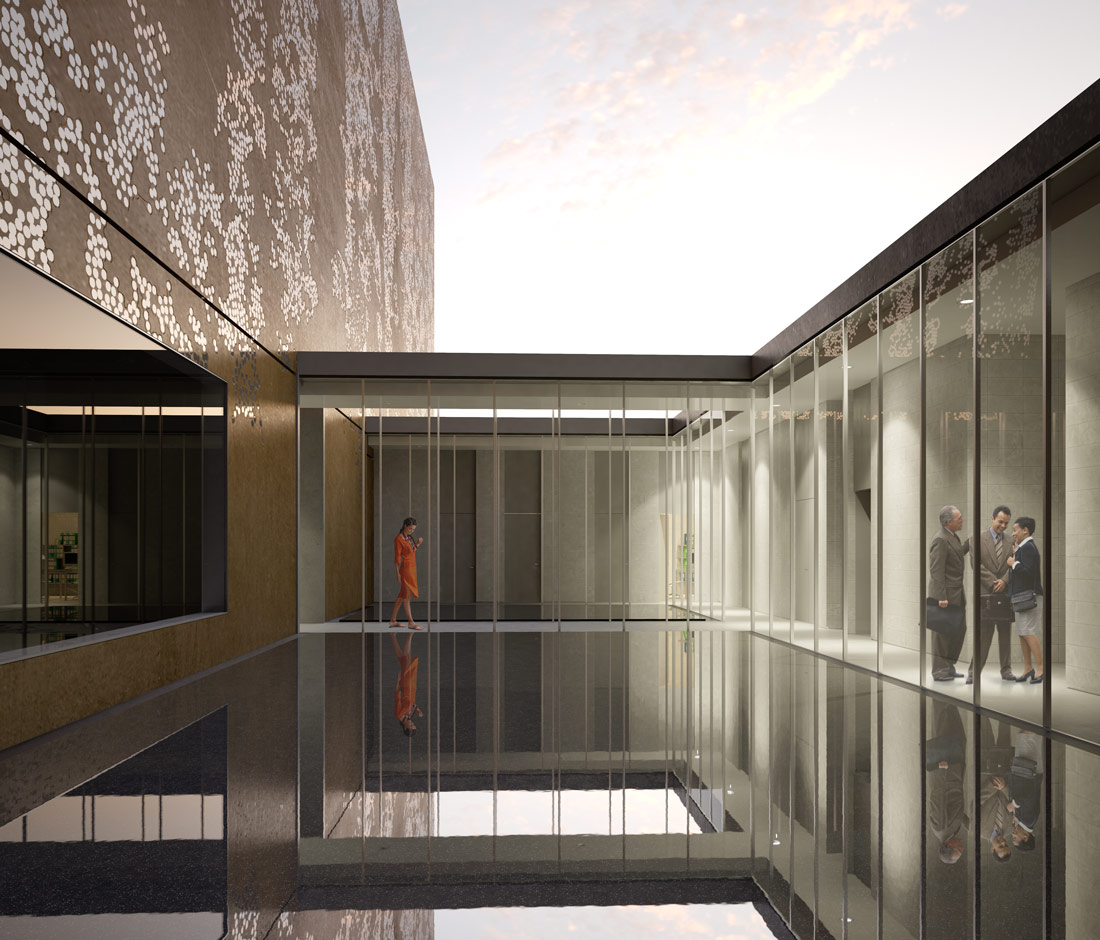
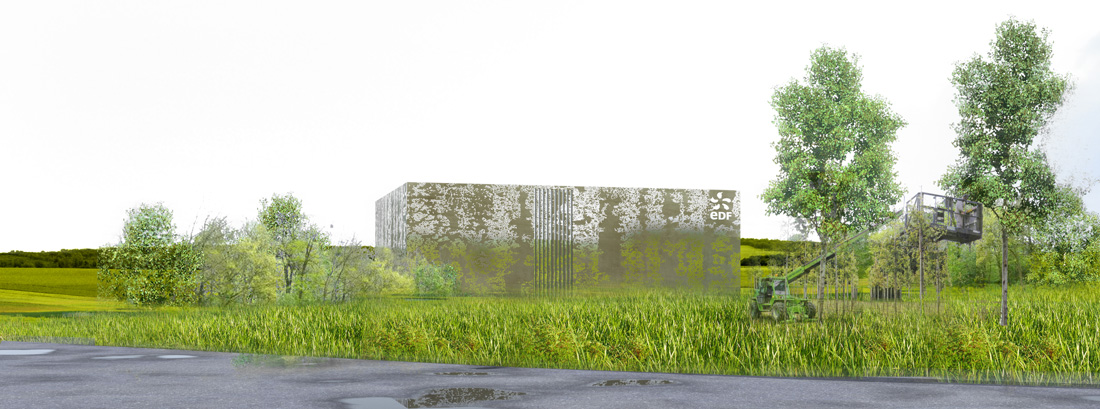
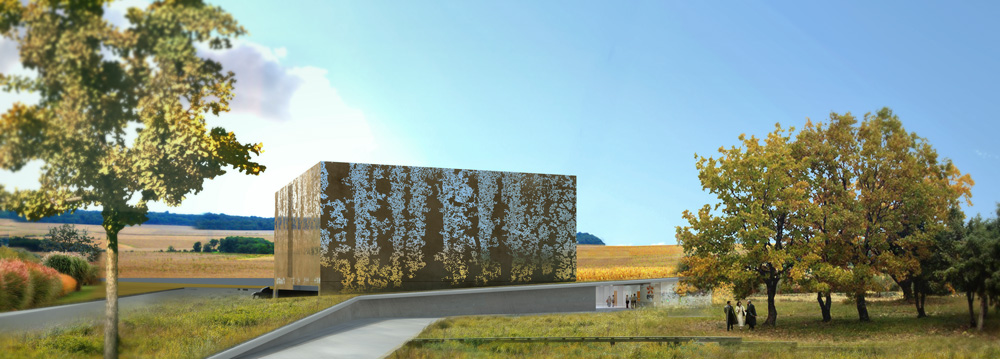
An extremely successful building in energy and environmental term
The project concerns the construction of a
management and conservation Archives Centre for the EDF Group (French Leading
Electricity Producer) in Bure-Saudron, France (55), for which the client
carries a strong environmental ambition.
Beyond the functional dimension for the
management of the Archives, we conceived a strategic project which has to have
a positive social and environmental impact on the region.
We work in dialogue with the local elected
representatives both on the economic aspects (jobs creation at the level of the
region and of the village), and on the architectural aspects.
The architecture practice was turned to a
global approach taken into account socio cultural, economic, and environmental
goals.
A primary concern in designing the building
was the environmental ambition of the project ownership, while answering the
specific needs of preservation of the technical documents with a low internal
temperature, a rate of hygrometry from 30 to 45 % and a rate of minimal
illumination. We settled an optimal objective: A Zero Energy Building (ZEB)
The architecture has to become completely
integrated into the landscape and also has to answer the standards of
environmental quality, which are an inescapable requirement of the construction
strategy of EDF Group.
The architectural and environmental
reflection and a comparative study with the morphology suggested by the program
allowed us to determine the most relevant design shape. We decide for a compact
volume of five levels occupying a surface to the ground of 1400 m² and we
realize the considerable weight that the shape of a building can have on its
future energy consumption.
This solution combines: important savings
on the skin of the building, a low landscape impact (the point of view being
very remote from the construction), the possibility to build on a small part of
the ground and to leave the rest to manage the recovery and the waste water
treatment, the creation of a representative symbol within the framework of the
program of economic accompaniment of the Meuse Department and the Haute-Marne,
An Archives centre might be a heavy
building. The fast and easy management of the optimal site and the efficiency
of storage drove us to a simple and rational plan.
A particular attention was concerned to the
skin of the building. The idea was to transmit the image of a light
construction, in movement, and in narrow relationship with the surrounding
landscape.
Thanks to the superposing of chrome-plated
steel panels numerically perforated to a concrete structure dyed in the colours
of the earth, the skin of the building loses its limits, reflects the
surrounding colours, and so the changes of the seasons.
The total energy consumed by the building amounts approximately to 112 000 kWh / the year. To compensate to these expenses, photovoltaic panels will be settled in roof on a surface of 1100 m ². This will represent a production of 116 000 the kWh / year. The construction will thus produce a surplus of energy during and maybe considered an Energy-Plus Building.
'REF. > Architecture' 카테고리의 다른 글
| [UNStudio] Ta Lee Plaza (0) | 2008.08.05 |
|---|---|
| [UNStudio]_Flagstore Louis Vuitton (0) | 2008.08.03 |
| [Wiel Arets] Low-Income Housing with Heart (0) | 2008.07.24 |
| [ Gus Wüstemann ] Feldbalz (0) | 2008.07.23 |
| [Boldsen & Holm Architects] bispebjerg bakke dwellings (0) | 2008.07.22 |