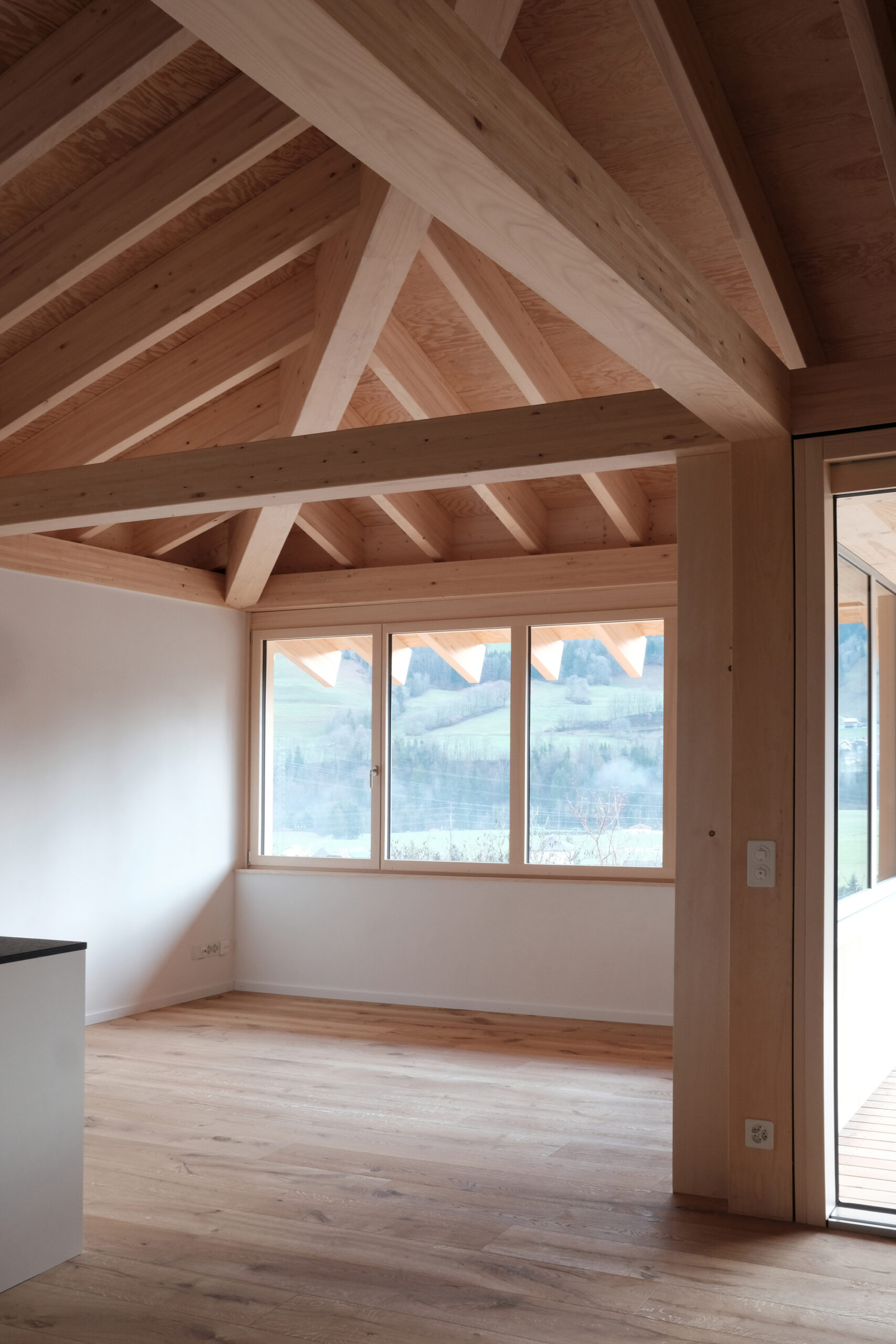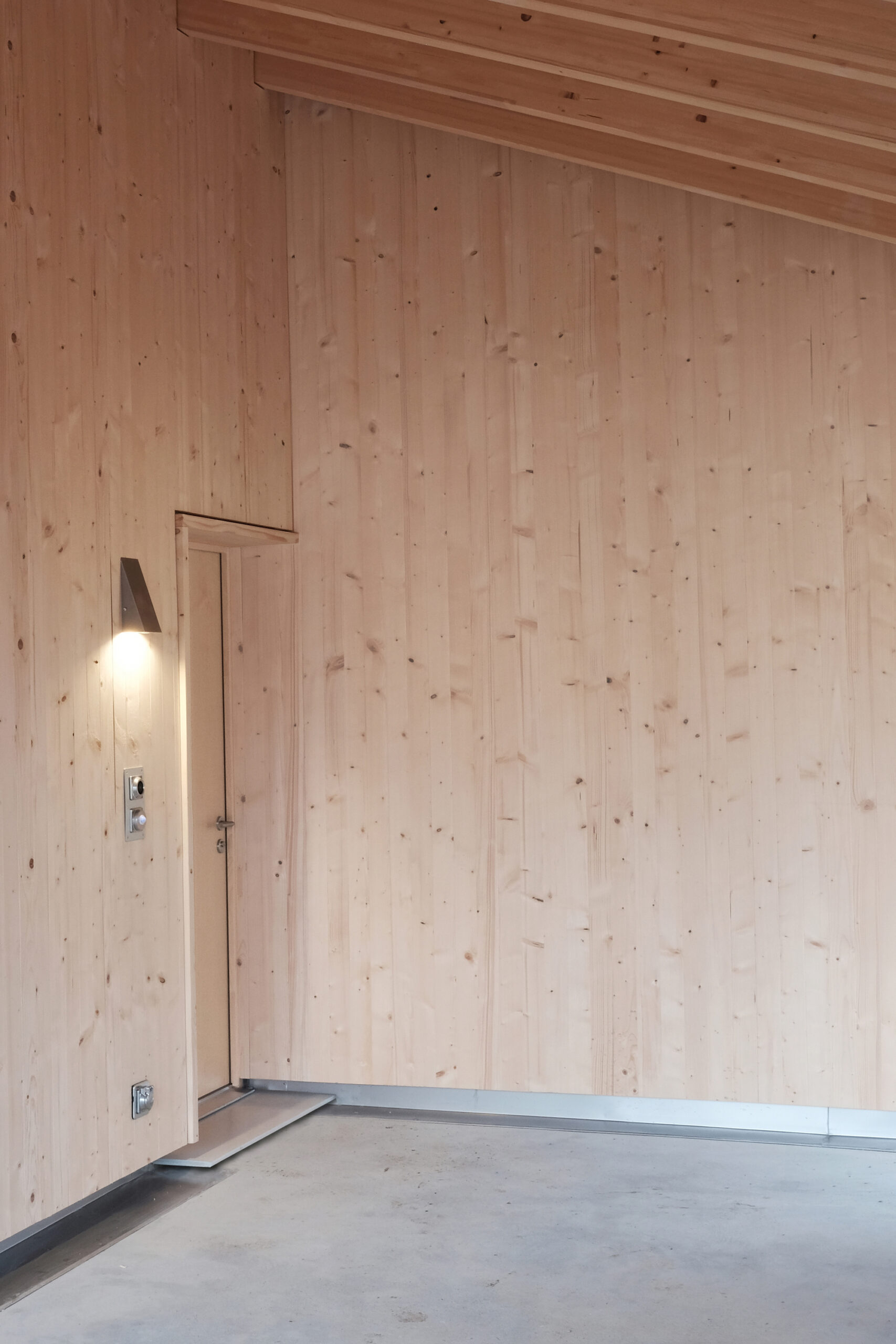
Charly Jolliet Architecte-House with a Pyramid Roof
피라미드 지붕의 외관의 주택은 건축가 샤를리 졸리엣가 설계한 미니멀주택으로 스위스 그뤼에르에 위치한다. 언뜻 보기에는 단층구조와 비율로 알프스 전통 건축양식인 샬레와 유사하게 보인다. 그러나 독특한 정사각형 레이아웃은 현대적인 생활동선을 구현한다. 이 집의 가장 눈에 띄는 특징은 피라미드 모양의 넓은 지붕이다. 거실 뿐만 아니라 차고와 로지와 같은 외부공간도 보호하는 역활을 한다. 피라미드의 가장자리는 세련된 스텐인리스 스틸 디테일로 강조하여 우수를 네 모서리의 배수구로 유도한다.











House with a Pyramid Roof is a minimalist residence located in Gruyère, Switzerland, designed by Charly Jolliet Architecte. At first glance, its single story design and proportions might lead one to believe it’s a traditional alpine chalet. However, its distinctively square layout suggests a more modern, domestic function. A striking feature of this home is its expansive pyramid-shaped roof. It shelters not just the living areas, but also the colder sections like the garage and loggia. The pyramid’s edges are accentuated by sleek stainless steel detailing, which efficiently channels rainwater to the four corner drains. Inside, the exposed timber framework converges at a singular point, lending a touch of drama to the space. While the living area revels in the open expanse of this framework, the sleeping quarters offer a more secluded ambiance. A centrally positioned loggia serves as a sheltered terrace, dividing the frontal layout symmetrically. Tactfully angled towards the southwest, the house makes the most of both the picturesque views and natural sunlight.
from leibal