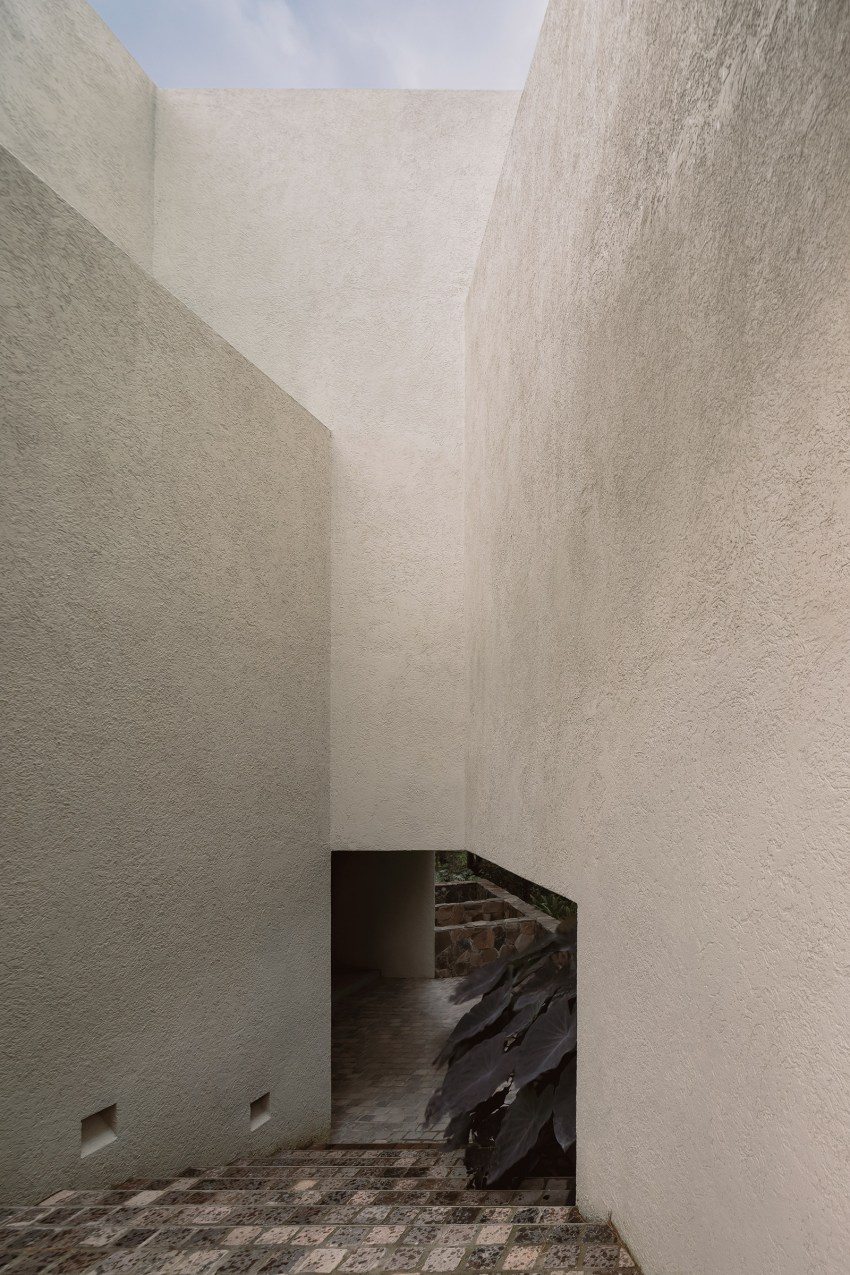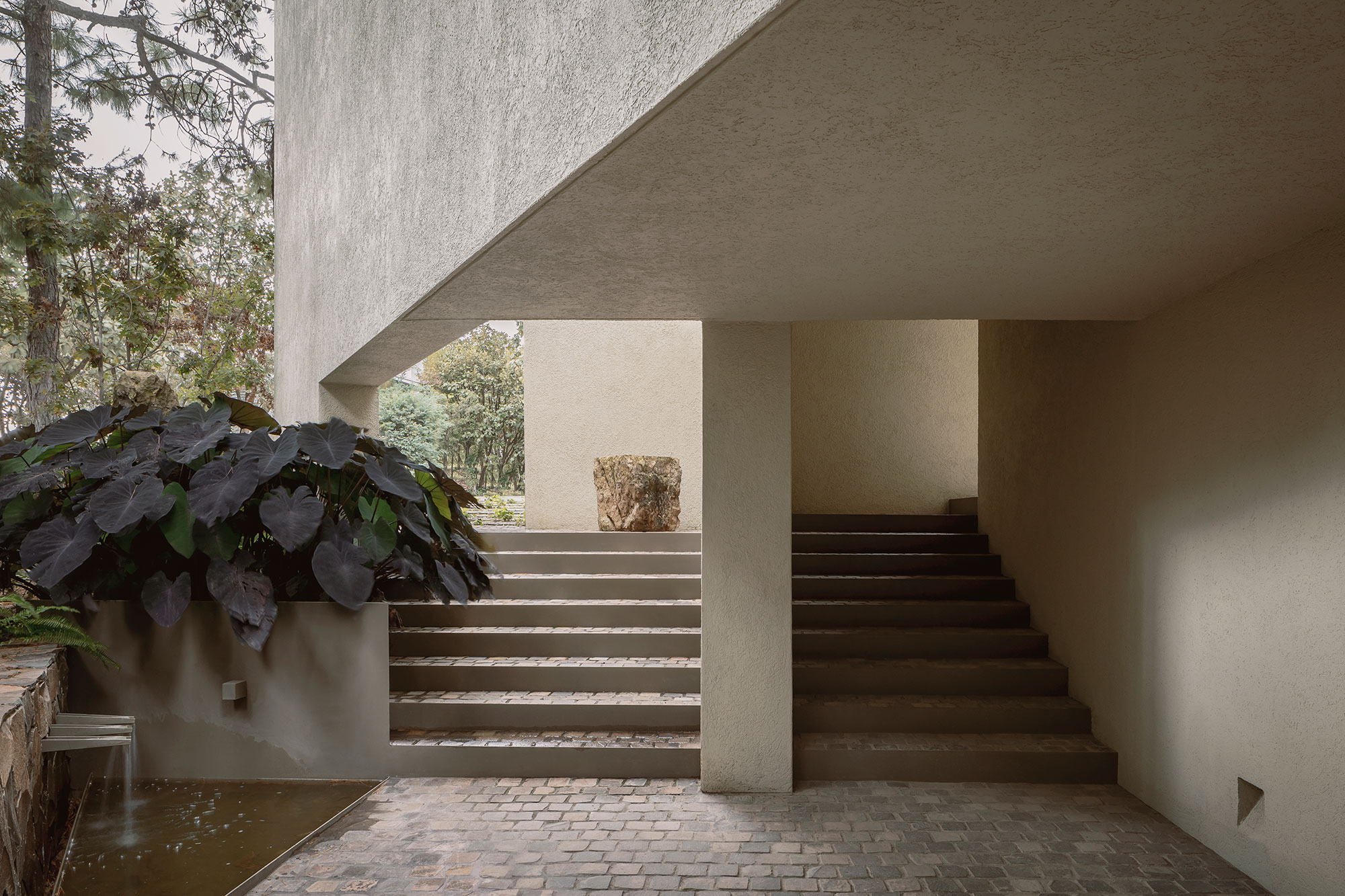
COA Arquitectura-Casa Cielo
건축가는 이번 프로젝트를 도시와 숲 사이에 간극을 메우는 과도기적 공간인 동시에 양쪽 모두의 안식처 역활을 하는 공간으로 구상한다. 이러한 전환은 단순히 물리적인 것 뿐만 아니라 심리적인 것까지 포함한다. 외부에서 집으로 들어올때, 현관에서 부터 들려 오는 물소리는 외부와 내부를 즉각적으로 분리시키는 평온함을 전달한다.













CASA CIELO is not just a house; it’s a thoughtful interplay between nature and architectural design. Created by COA arquitectura the project is situated in Tlajomulco de Zúñiga, Jalisco. Nestled within a subdivision inside a forested area, the house blurs the boundaries between its built environment and the lush forest surrounding it.
Casa Cielo Technical Information
Architects1-4: COA arquitectura
Location: Tlajomulco de Zúñiga, Jalisco, Mexico
Topics: Mexican Houses
Area: 476 m2
Project Year: 2017 – 2020
Photographs: © César Béjar Studio
CASA CIELO: Balance of Privacy and Integration with Nature
Tucked into a subdivision with neighbors barely three meters apart on each side, CASA CIELO faces the unique challenge of ensuring privacy while maximizing the natural scenery. The rear of the house confronts an oak tree reservation, offering a view that is simultaneously expansive and limited due to the density of the trunks and canopies.
The architects envisioned the house as a transitional space bridging the gap between the urban realm and the forest while also acting as a sanctuary from both. The transition is not merely physical but psychological; upon entering the home, the foyer and the murmur of water provide an immediate sense of calm and detachment from the outside world.
Crossing the threshold, a vestibule confronts visitors with a staircase that descends to the basement or ascends to the upper floor. Just three steps further, the spatial composition opens up into the living and dining areas, designed with a straight, clear view of the forest. This line of sight continues into the master bedroom and bathroom, manifesting the concept of ‘bringing the forest inside.’
The upper floor harbors two additional bedrooms that open laterally to the exterior through semi closed courtyards. This clever arrangement allows the building volume to remain as minimally perforated as possible, thus maintaining a sense of privacy and enclosure.
Taking full advantage of its lot, CASA CIELO mimics the triangular shape of the property. The structure is conceived as a carved volume, punctuated only by openings and transitional courtyards that facilitate the flow between the interior and exterior spaces. With the employment of a single building material, the architecture seeks a peaceful integration with the natural landscape, achieving a sense of tranquility and unity.
CASA CIELO by COA arquitectura is a testament to thoughtful architectural practice. It shows how limitations can be transformed into opportunities for innovation. By embracing its natural surroundings while providing a haven from both the city and the forest, this house serves as an exemplar of residential design that respects both context and occupant.
from archeyes