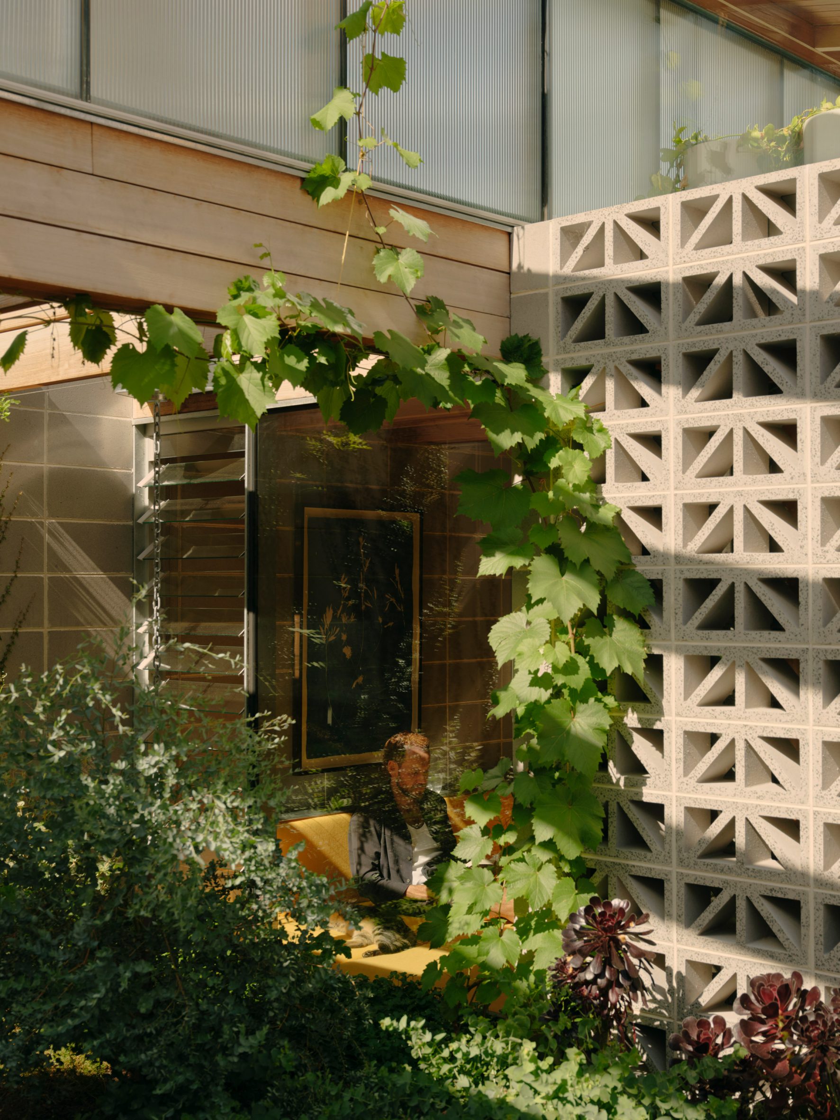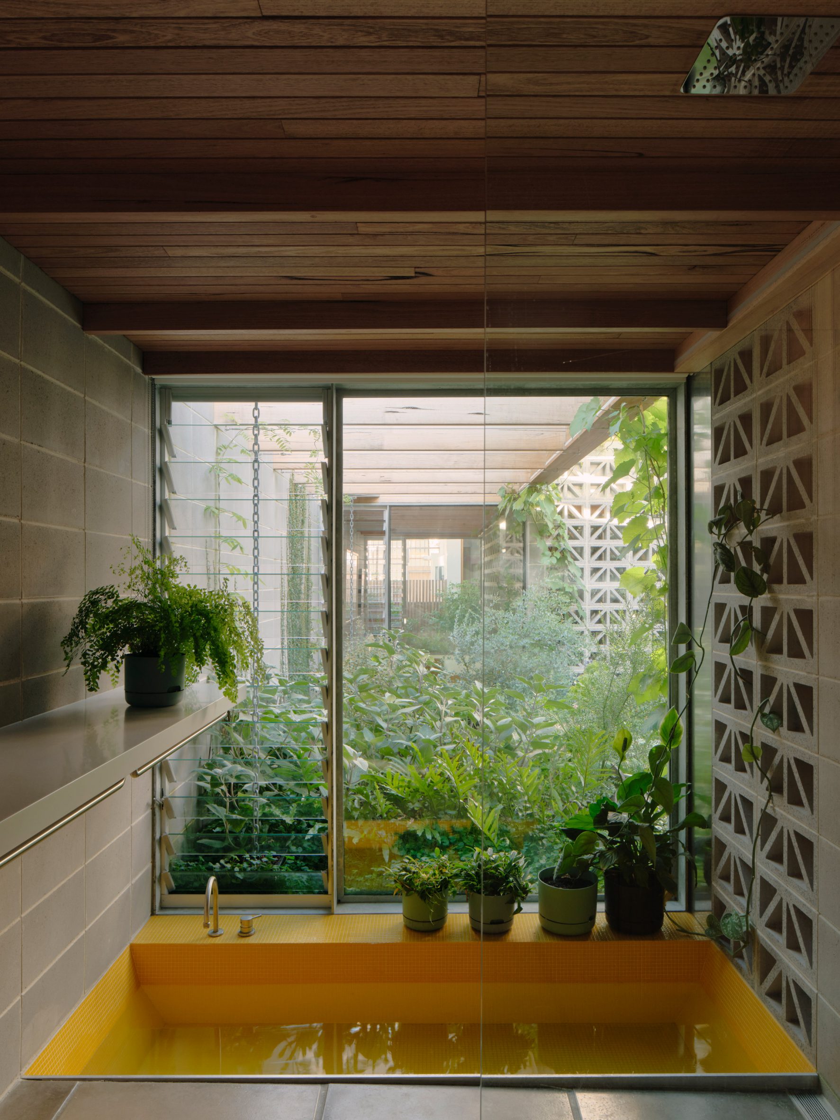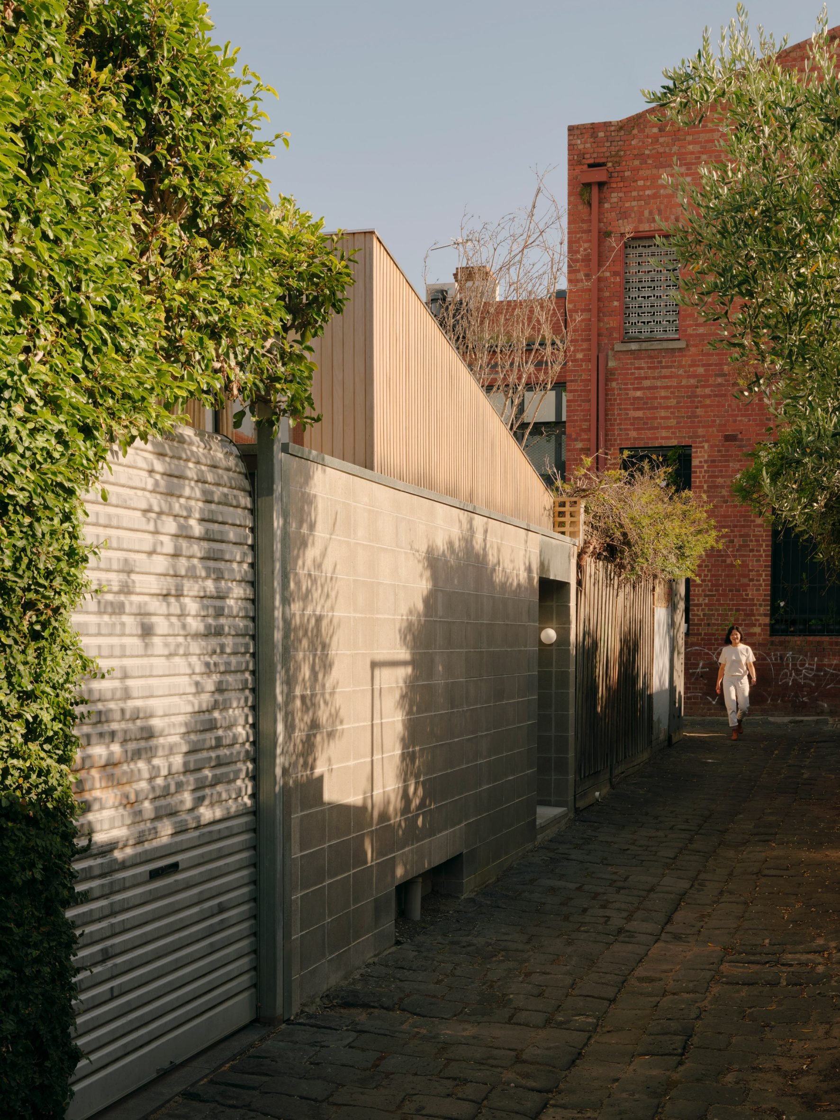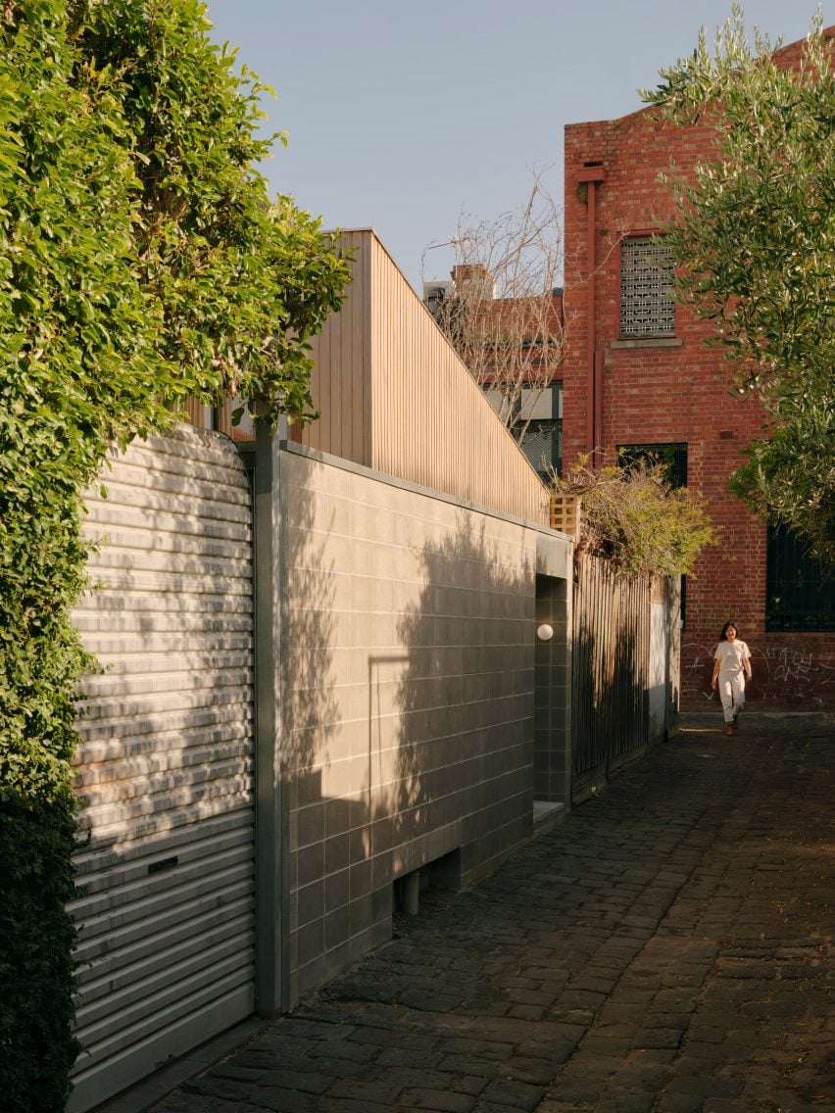
 |  |  |
Architecture Architecture uses grey breeze blocks for Melbourne extension
아키텍쳐 아키텍쳐는 브리즈 블럭을 이용하여 호주 멜버른에 위치한 전형적인 전원주택을 내외부가 연속된 거주공간으로 리노베이션 하였다. 기존 건물의 정면과 베란다는 그대로 유지하며, 다양한 구성을 통하여 각기 다른 공간감을 느낄 수 있도록 제안하였다. 작은 삼각형 구멍이 뚫린 브리즈블럭은 목재와 함께 내부공간을 구분하는 파티션 역활과 채광과 환기를 연속시키는 연결자 역활을 함께 수행한다.


















Hollow breezeblock walls were used to blend interior and exterior spaces in Sunday, a reimagining of a typical cottage in Melbourne, Australia, designed by local studio Architecture Architecture.
The home, called Sunday, occupies a compact, 175-squaremetre site in the suburb of Fitzroy. The renovation retained the house's existing frontage and veranda due to heritage requirements.
Behind this existing facade, Architecture Architecture created a zoned plan that sought to blend a variety of different spatial conditions and atmospheres, despite the plot's small size.
Walls of breeze blocks punctured by small triangular openings and sliding wooden doors separate each of these areas, allowing for views, sunlight and air to easily pass between rooms and a central courtyard and garden.
"The house is defined by three northsouth bands: communal, outdoor and private. These bands are further divided into two zones: generous and intimate," explained the studio.
"This chequering gives rise to a spectrum of spaces: communal/generous, communal/intimate, outdoor/generous, outdoor/intimate, private/generous, private/intimate," it continued.
from dezeen