
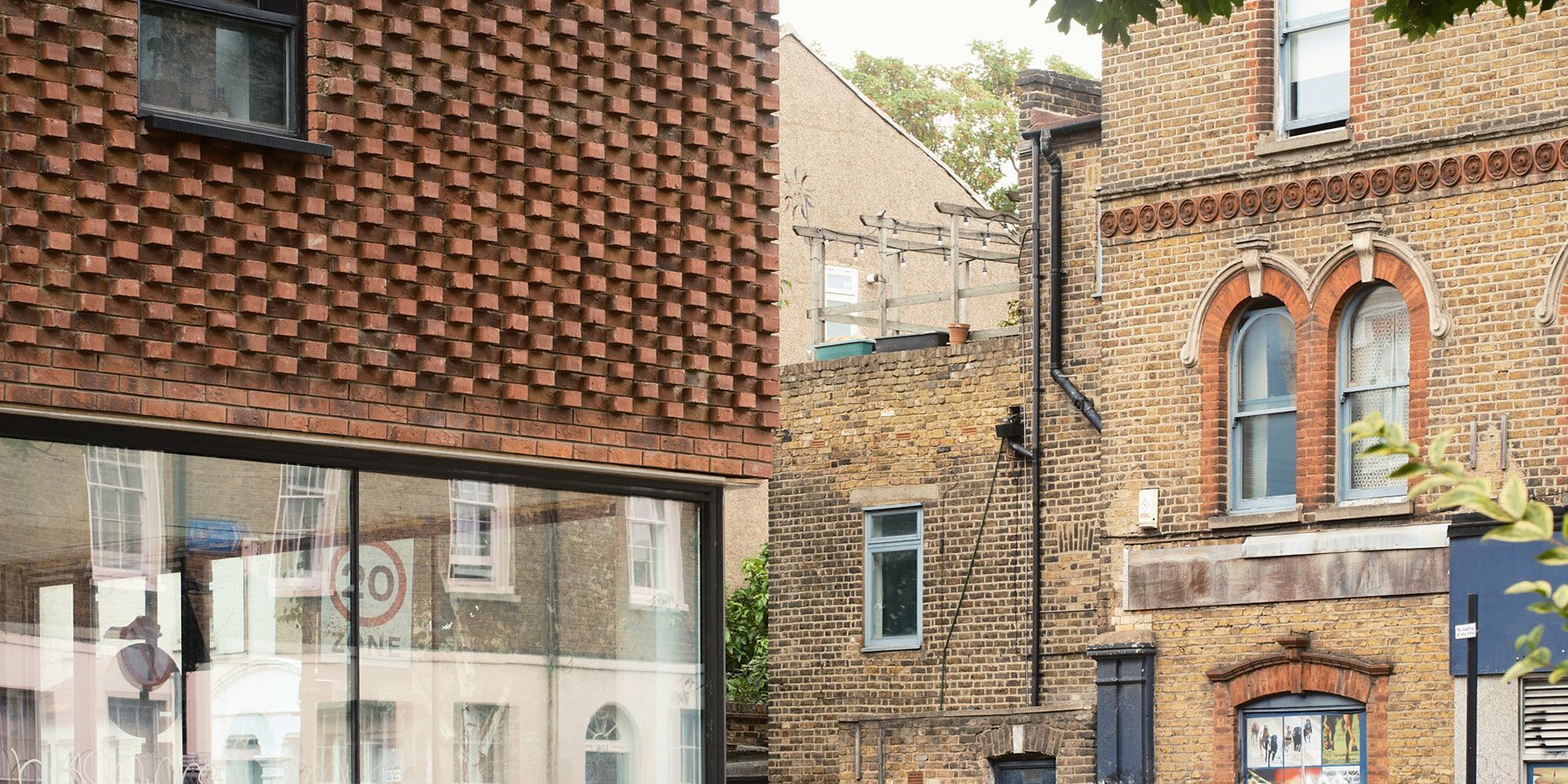 | 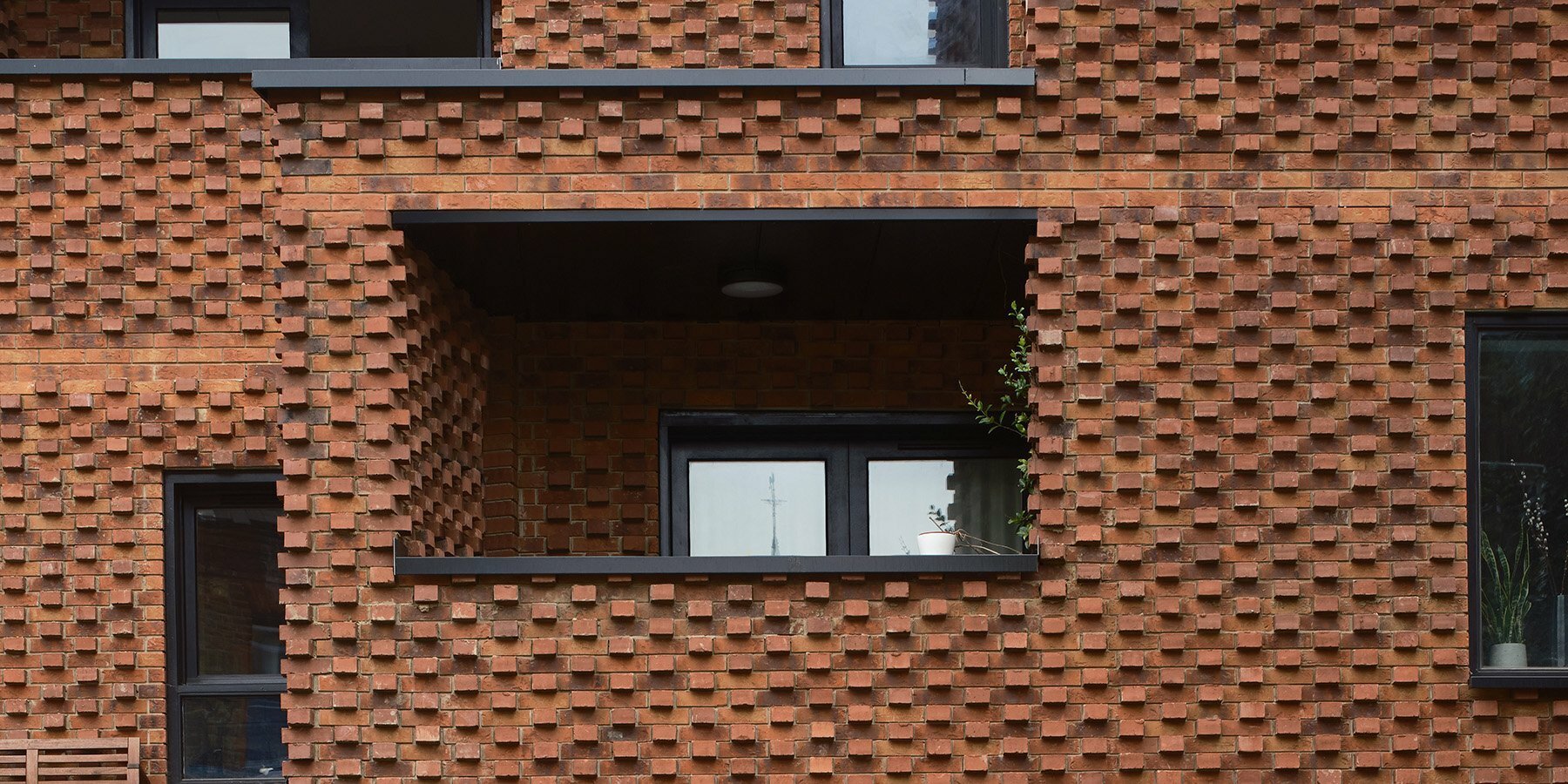 | 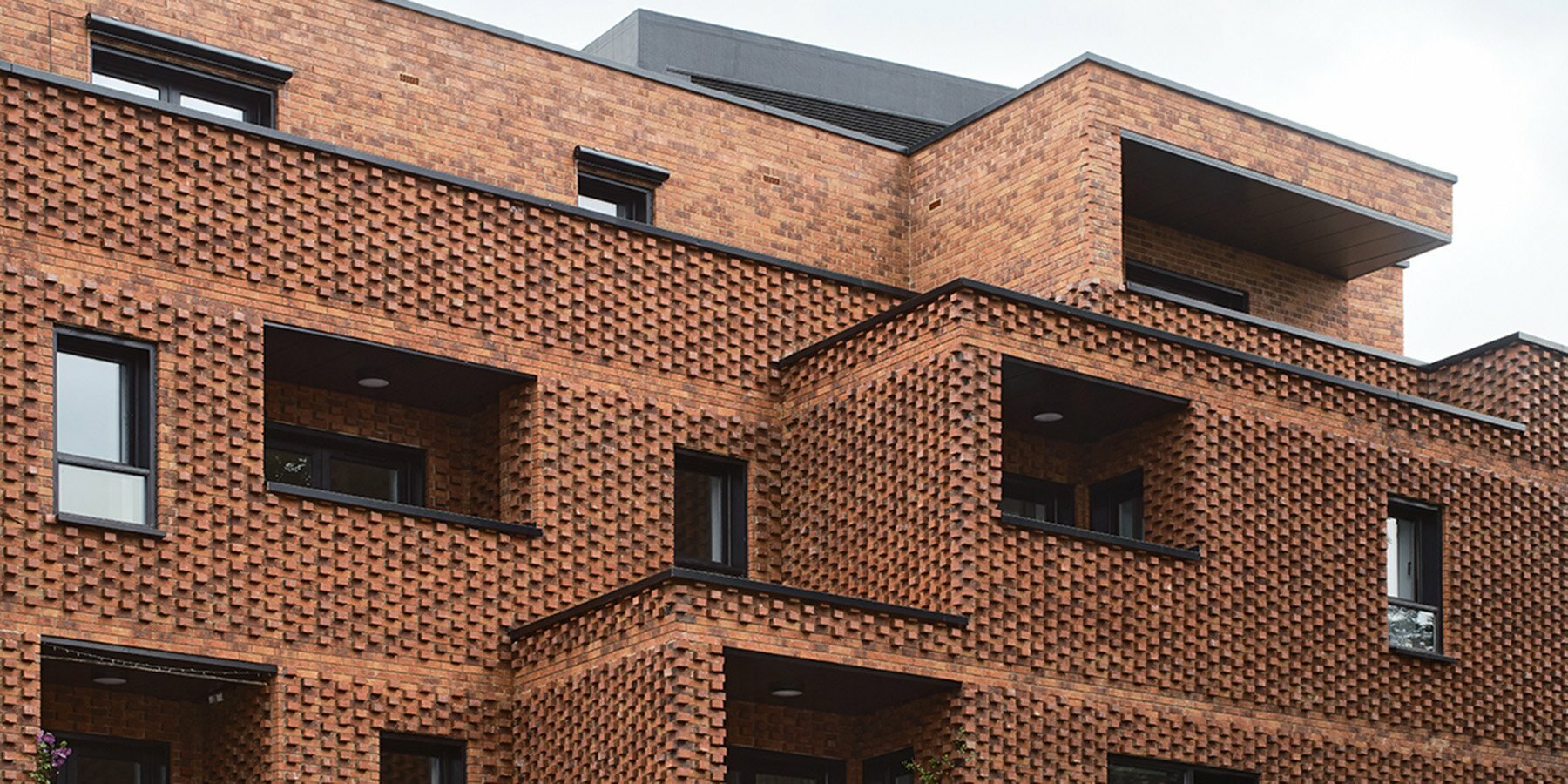 |
DROO covers residential unit's protruding volumes in textured brickwork in london
드루에서 진행한 달스톤 레인은 헤크니의 달스톤 레인과 세실리아 로드에 위치한 코너대지를 9개의 주거유닛과 청소년 클럽으로 구성한 다기능 공간이다. 원래 런던 청소년 자선단체, 세인트 마타아스 보이즈 클럽이 있던 자리였지만 유지관리 문제로 재개발하게 되었다. 새로운 디자인은 벽돌로 마감한 외관과 내부 발코니를 통합하여 새로운 규칙과 정렬로 통합된 건축공간을 완성하였다.
name: Dalston Lane
architect: DROO | @drooprojects
location: Hackney, London, UK



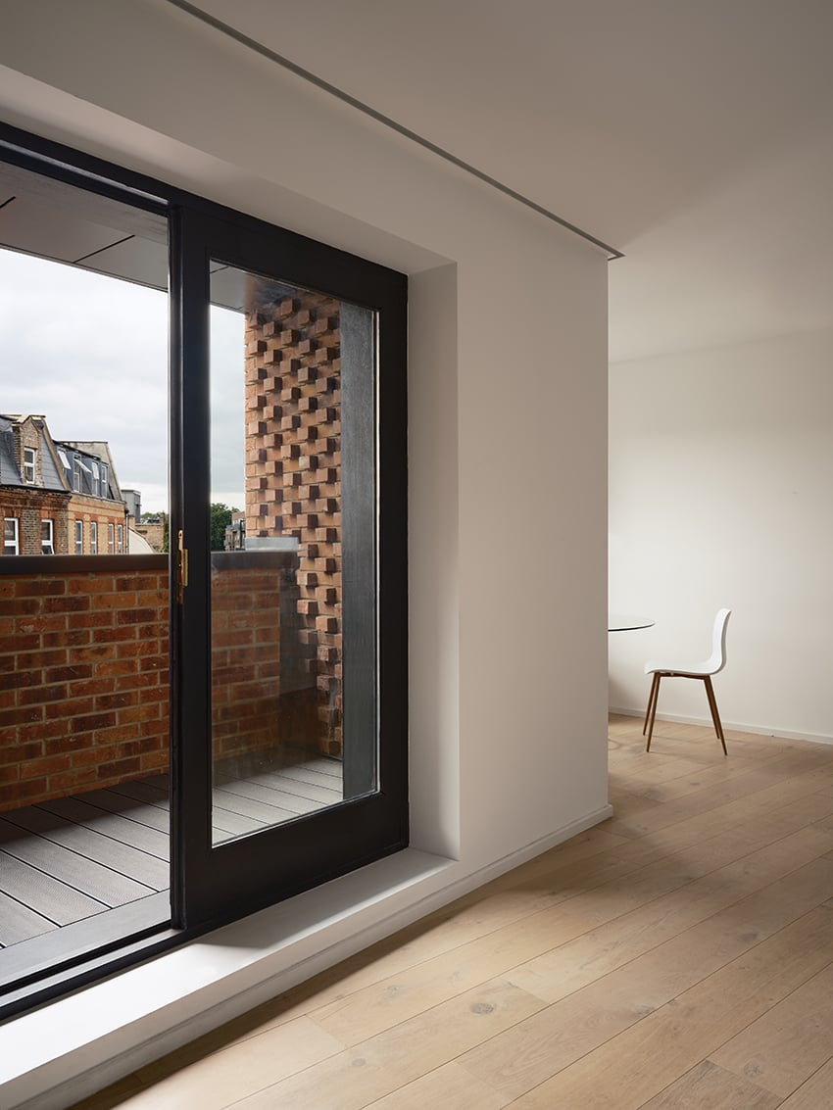
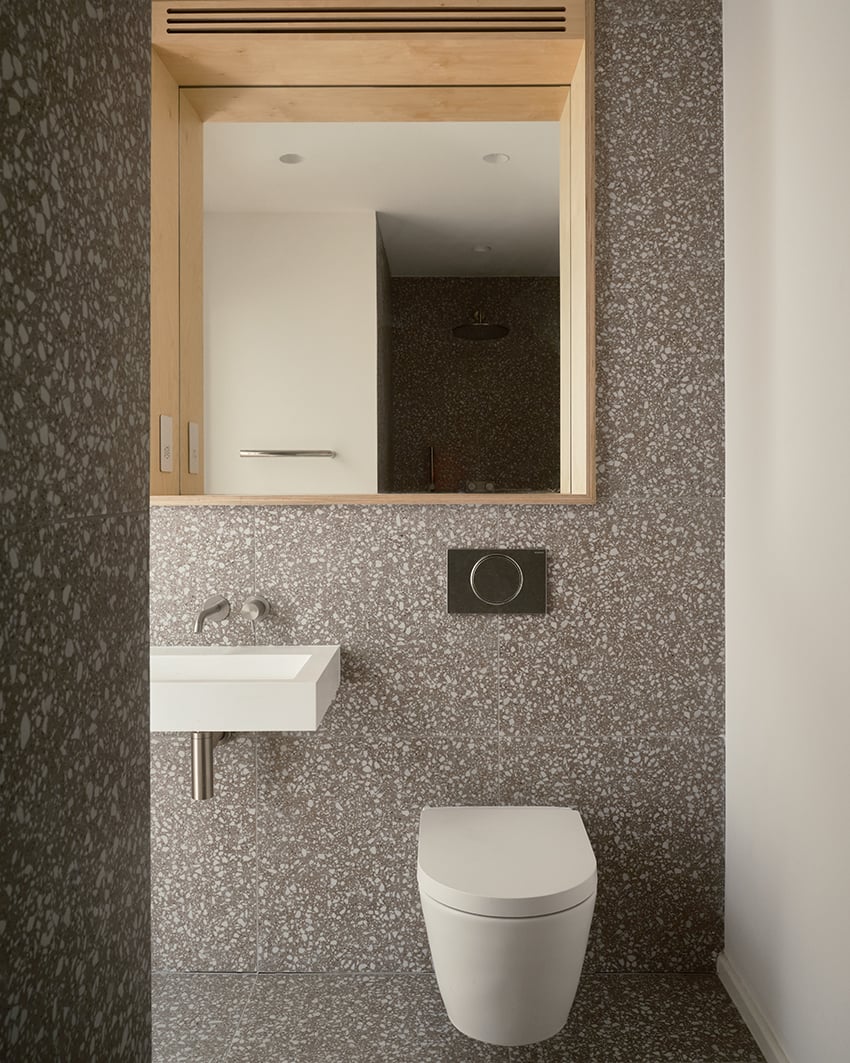

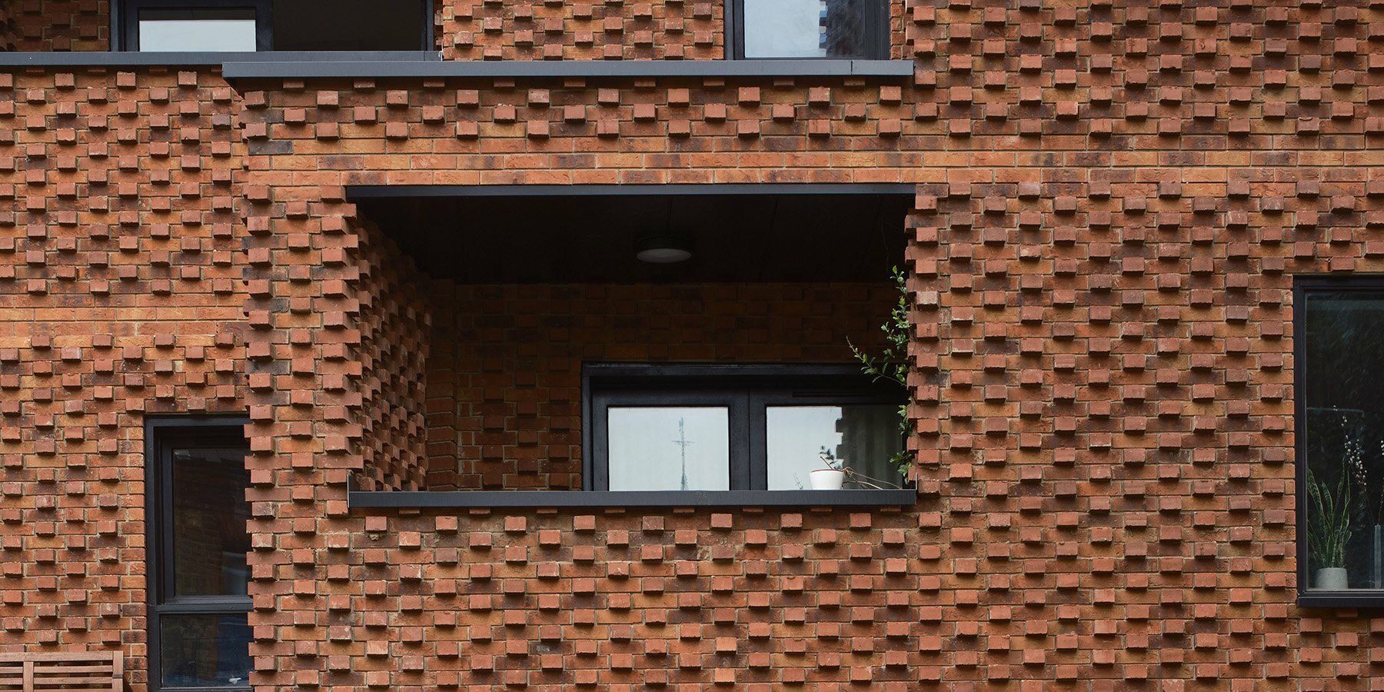
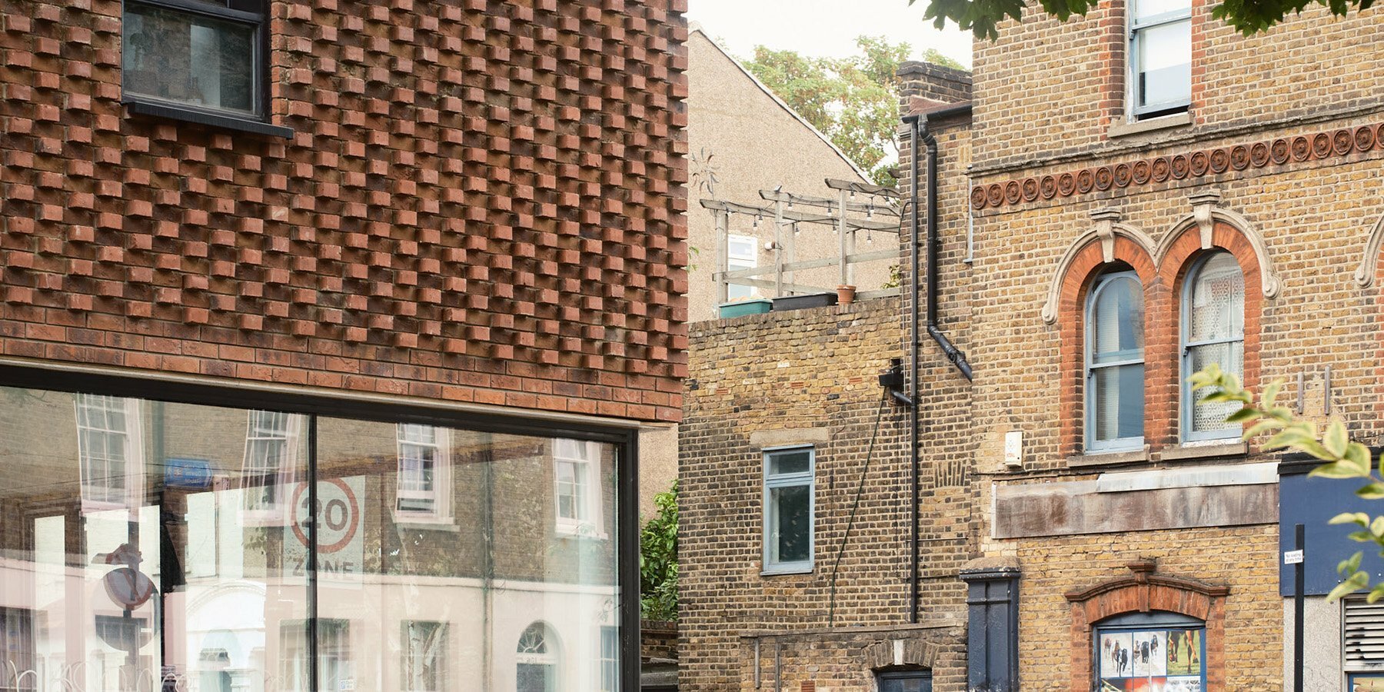
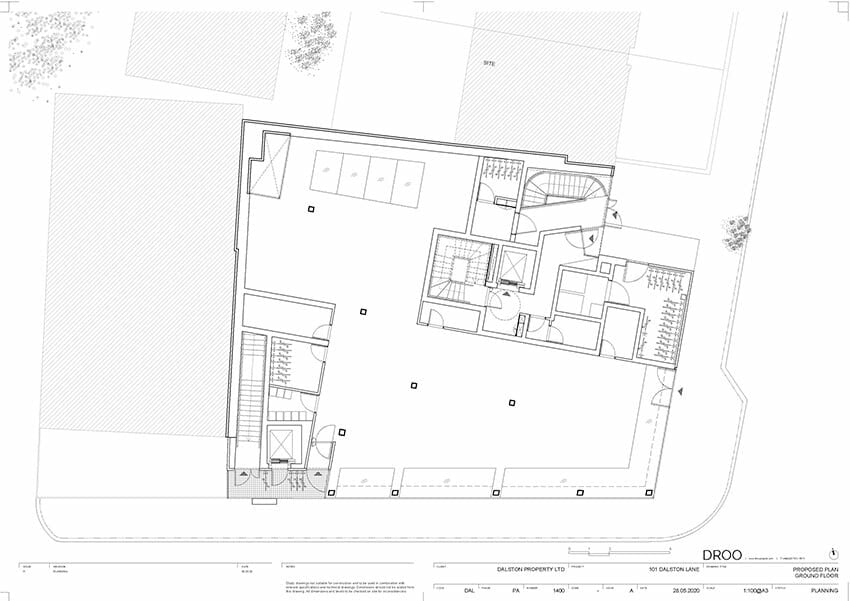


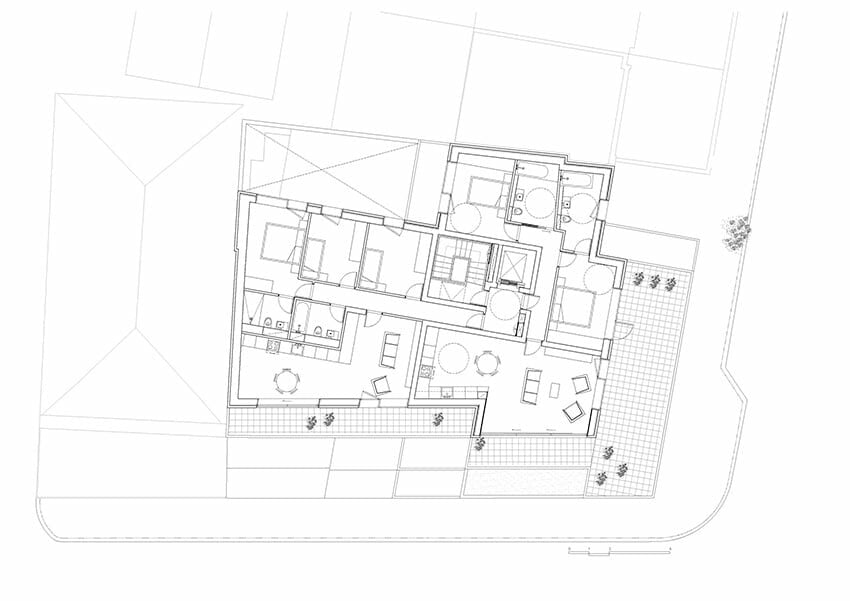
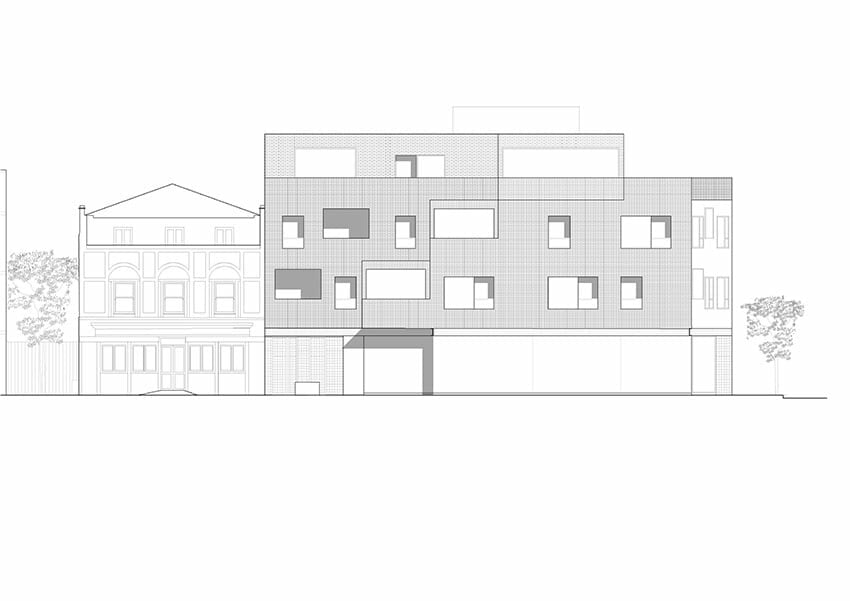
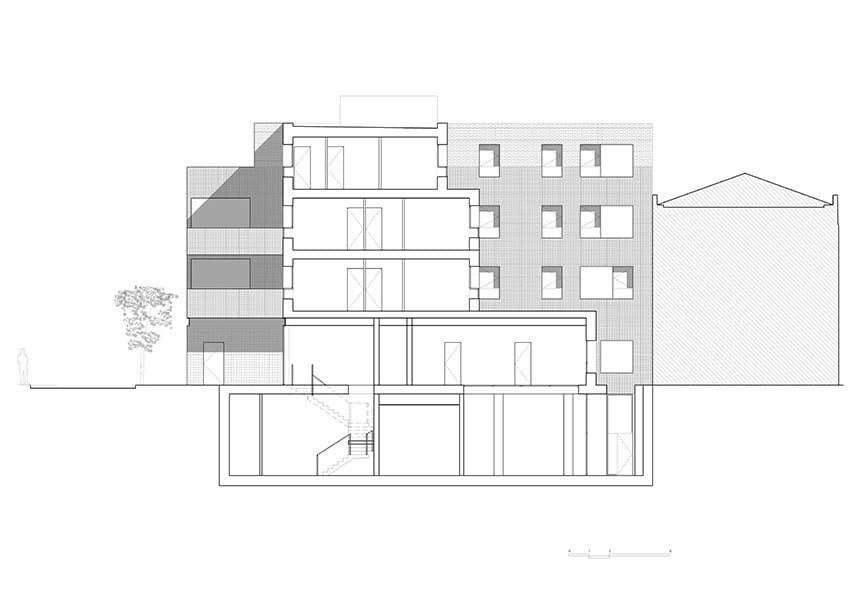
DROO FORMS A SERIES OF LOGGIAS AND BALCONIES FOR ‘DALSTON LANE’
Dalston Lane, a project by DROO, transforms a corner site at Dalston Lane and Cecilia Road in Hackney into a multi-functional space comprising nine residential units and a youth club. Originally home to London Youth Charity St Mathias Boys Club, the site faced challenges due to cost and maintenance, prompting its redevelopment into rent-controlled housing. The new design offsets volumes to address scale transitions, incorporating a brick-laid facade and loggias for internalized balconies that harmonize with surrounding alignments.
‘DALSTON LANE’ UNVEILS A LAYERED BRICK-BUILT CONSTRUCTION
The result is a layered construction featuring a gymnasium, community youth club, commercial spaces, and affordable housing. The textured brickwork on each floor plate contributes to a distinct identity, showcasing architectural ingenuity within budget constraints. Through the project of Dalston Lane, the design team at DROO displays a successful negotiation between civic use retention and commercial pressures, ensuring the continuity of a valuable community space.
from designboom