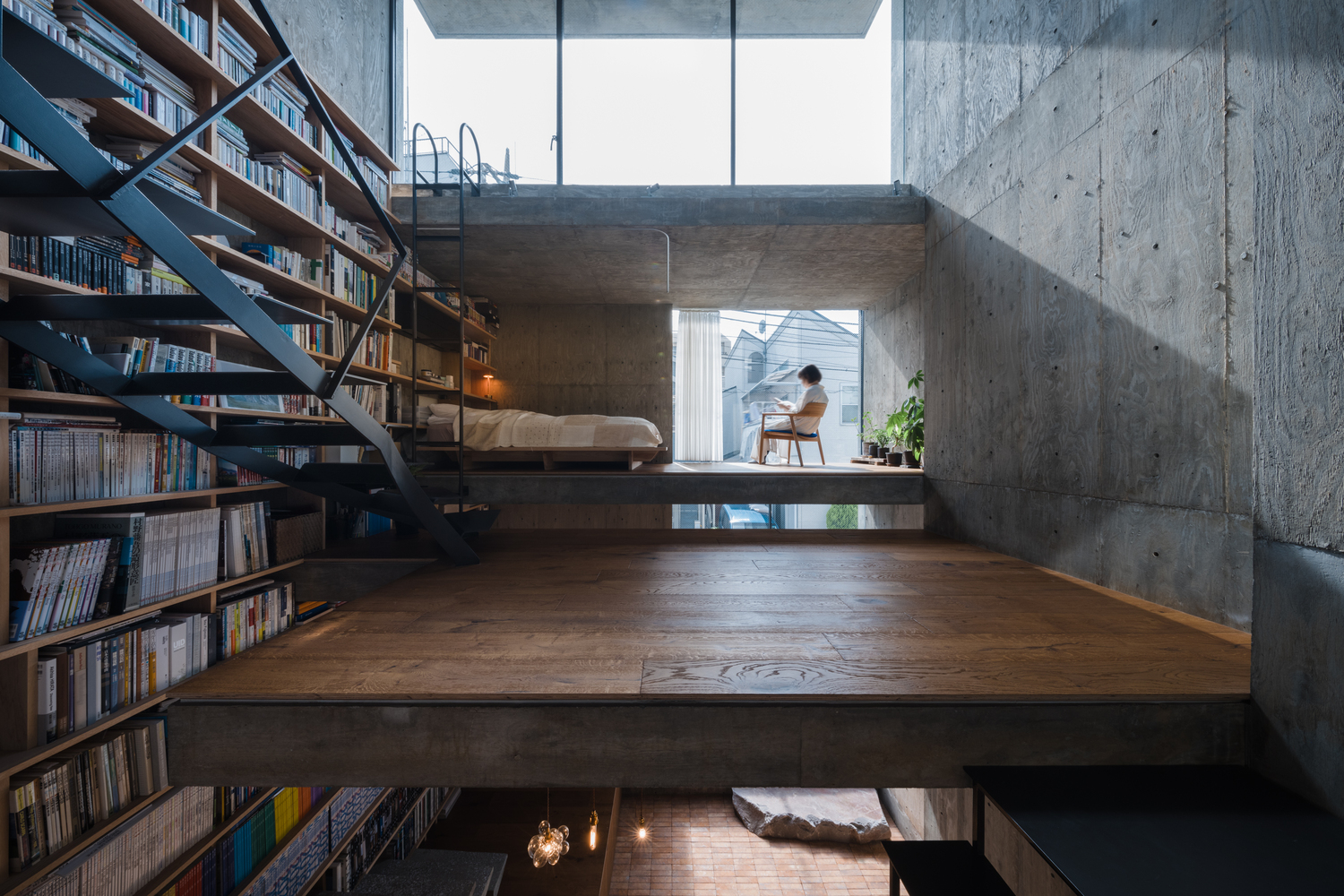
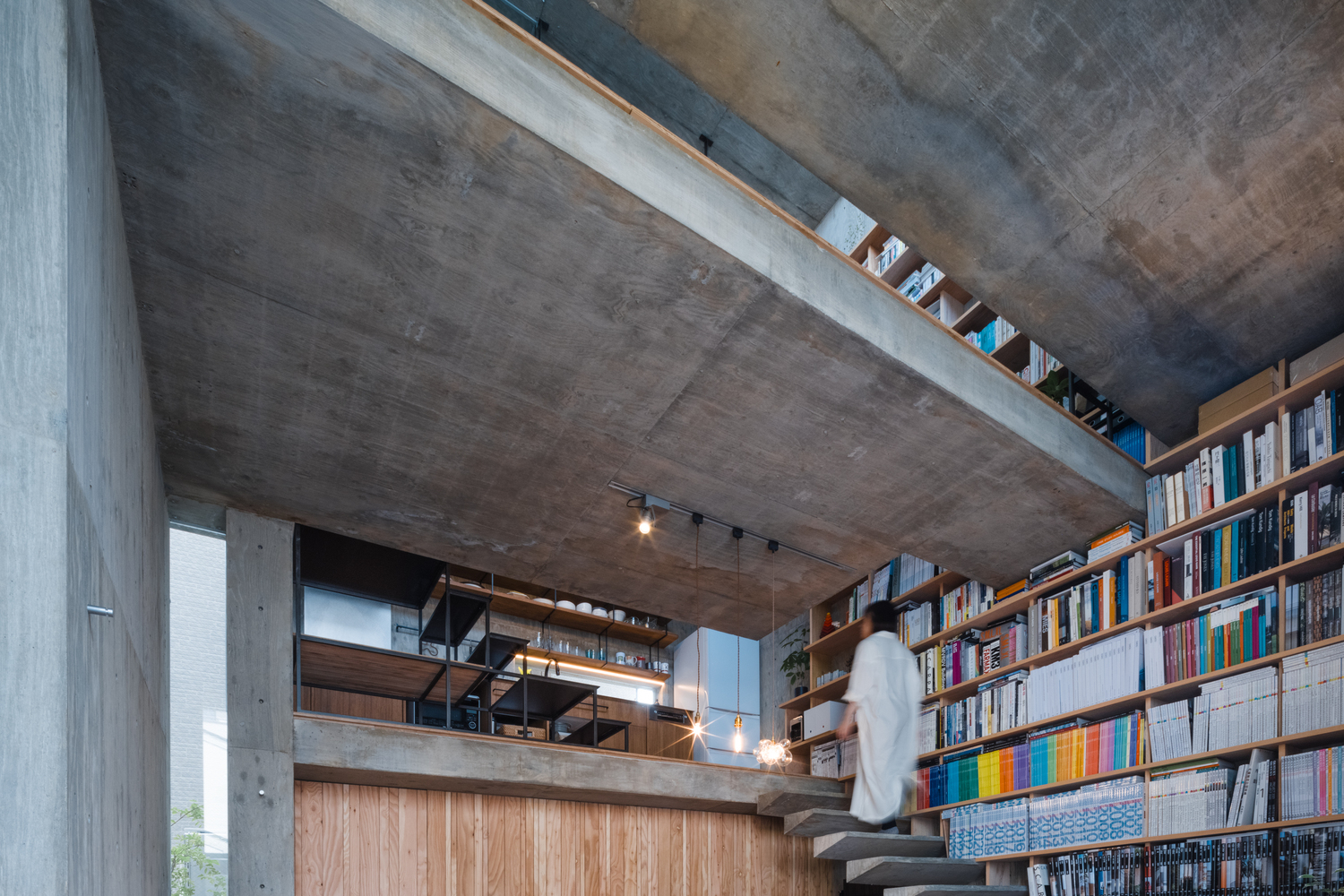 | 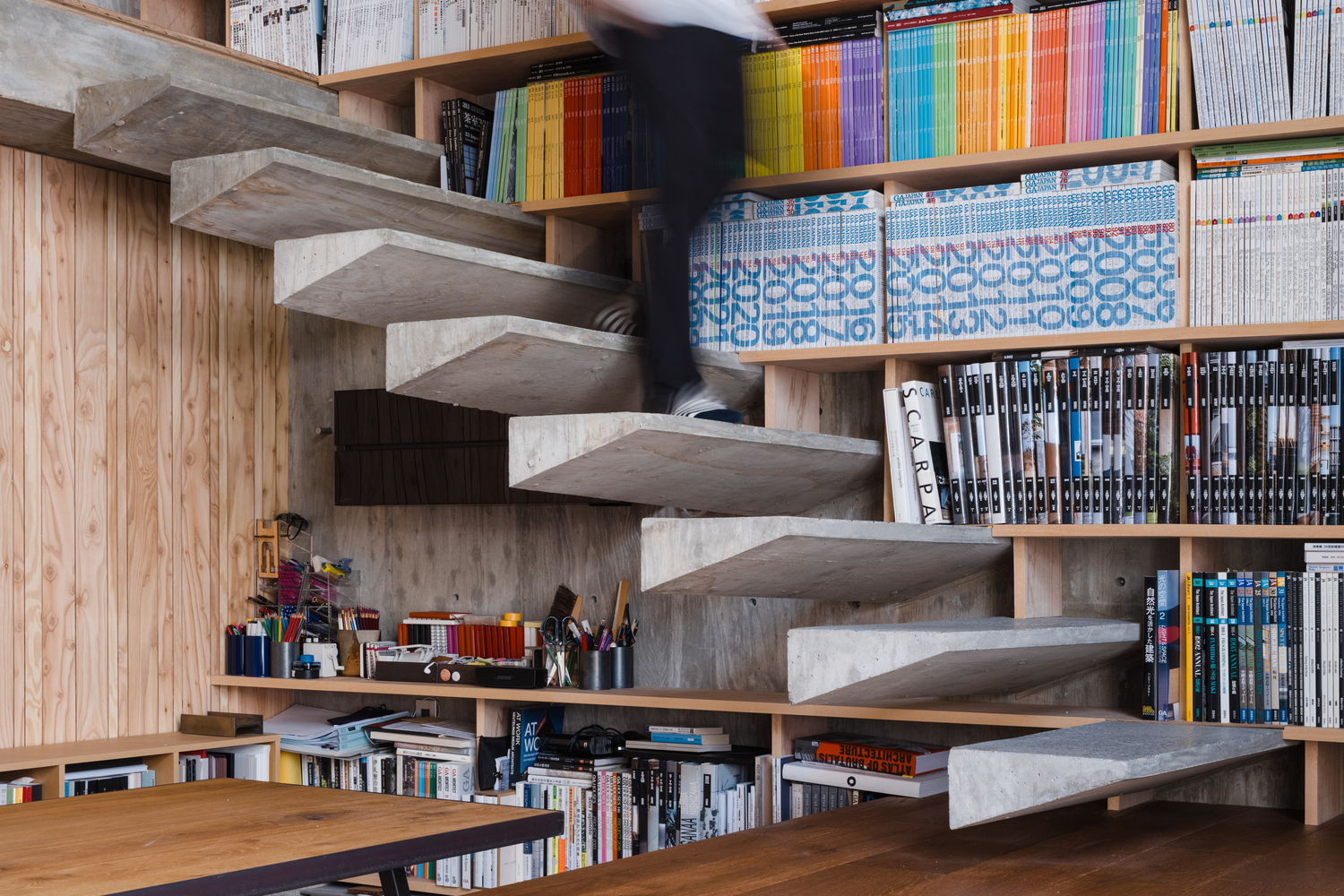 | 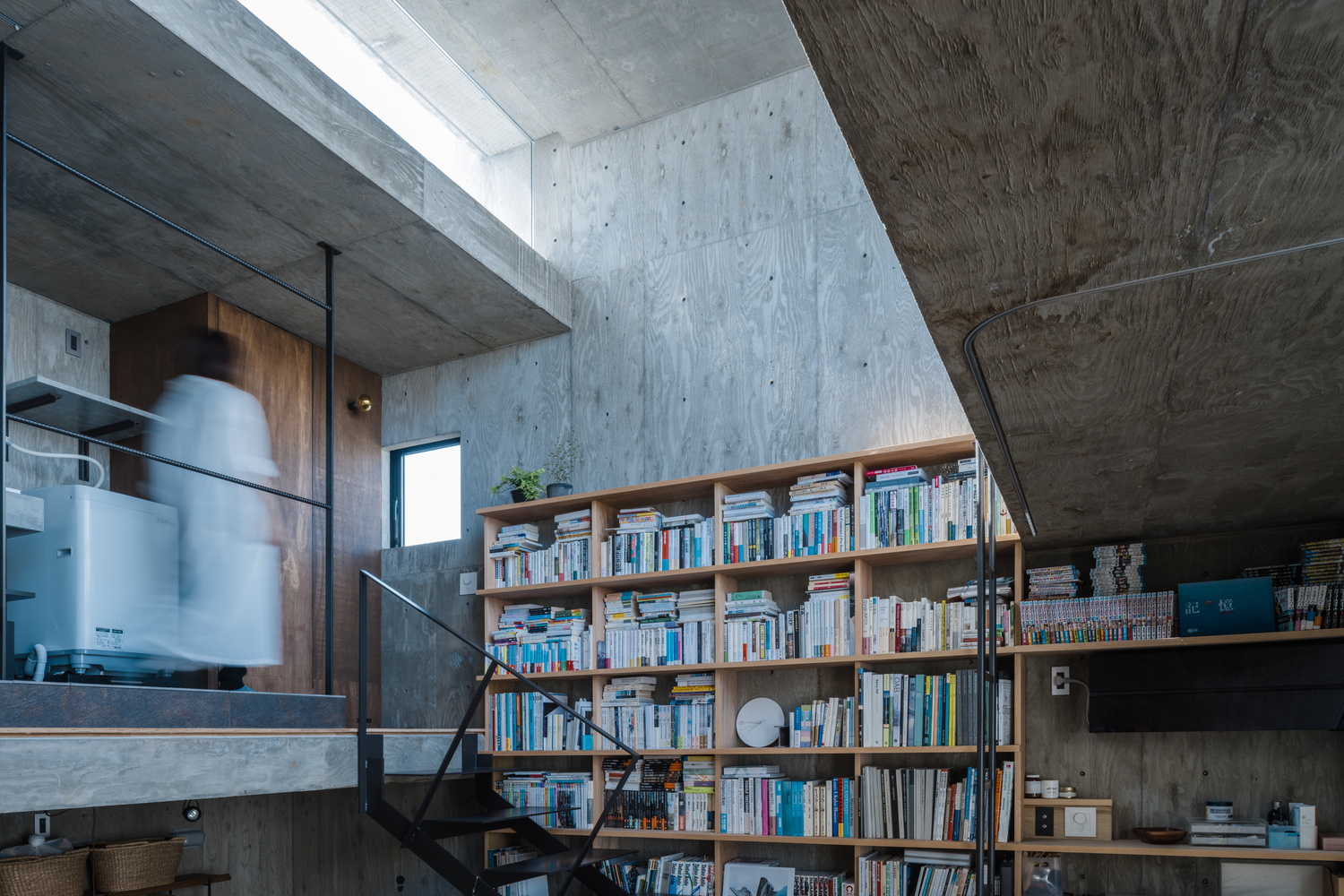 |
IGArchitects-Building Frame of the House
이번에 소개할 작은집은 하나의 공간으로 구현되었다. 내부를 분리하는 벽 대신 바닥이 공간을 만들면서 건물의 프레임과 계단을 형성한다. 부부를 위한 집은 부부의 사생활과 직장생활의 경계가 모호한 것에 착안하여 어디서든지 일할 수 있고, 집 안 어디에서나 서로의 존재를 느낄 수 있는 집을 상상했다. 이러한 생활양식을 반영해 좁지만 다양한 거주방식이 변주 될 수 있도록 확장된 집을 제안하게 되었다.
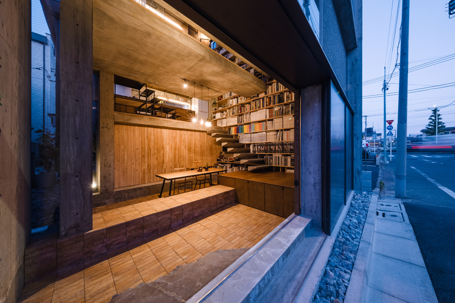
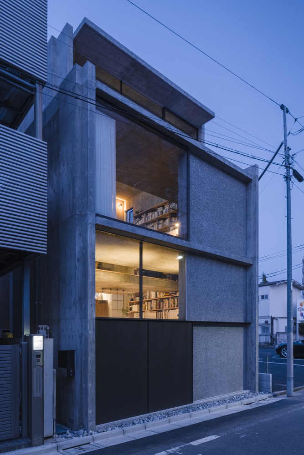
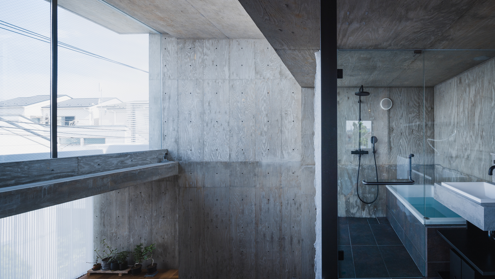
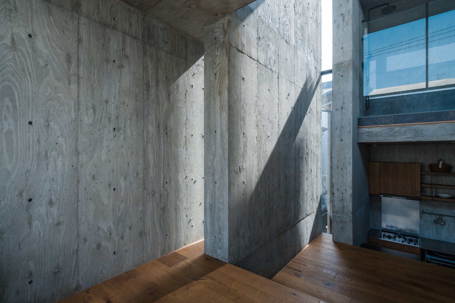
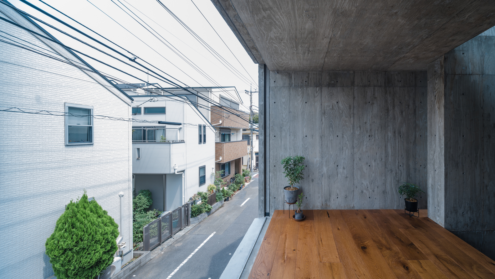
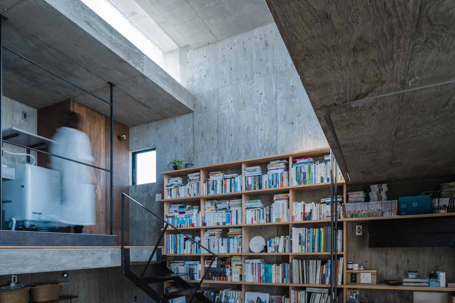
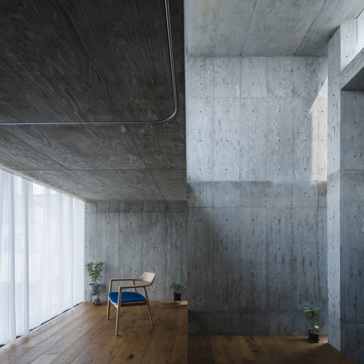
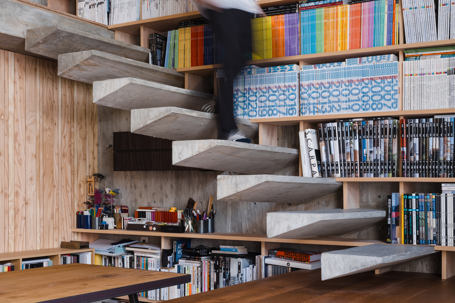
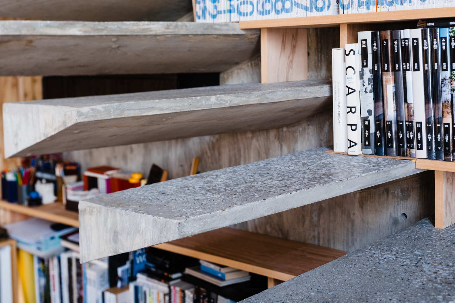
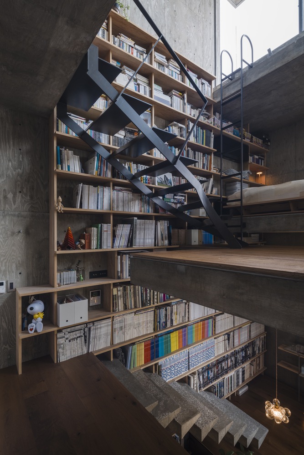
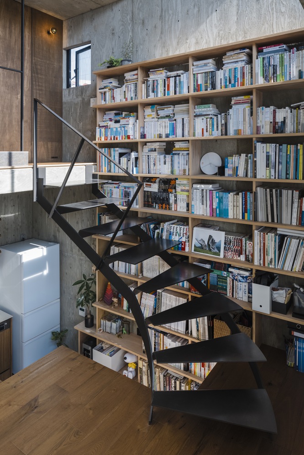
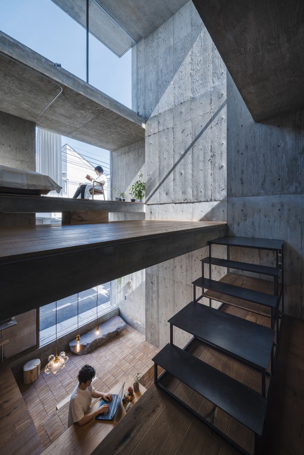
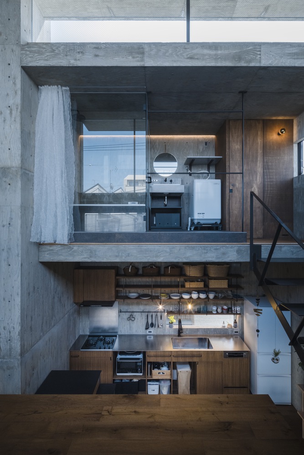
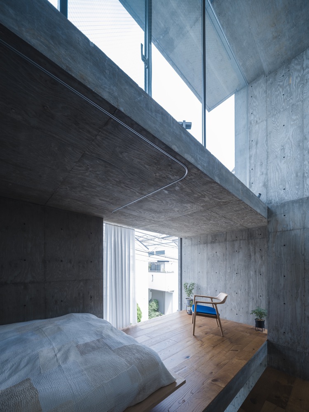
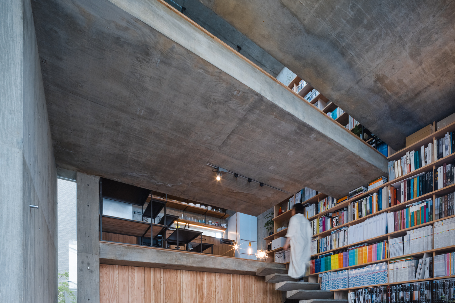
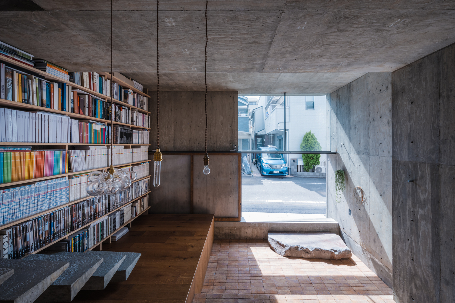
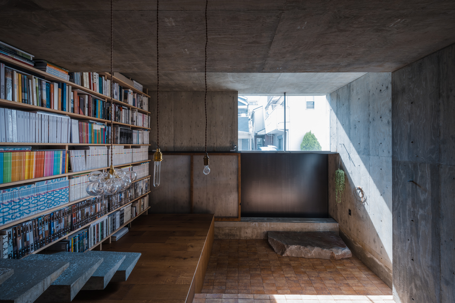
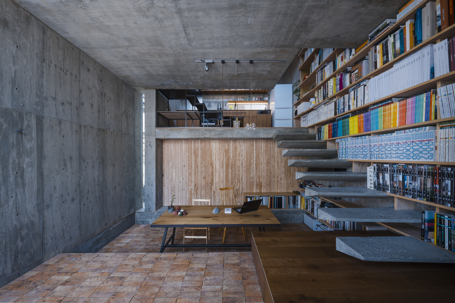
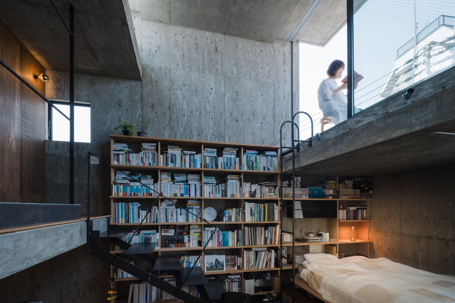
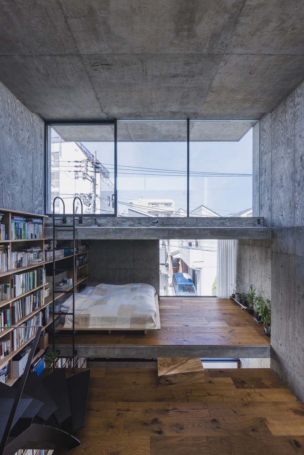
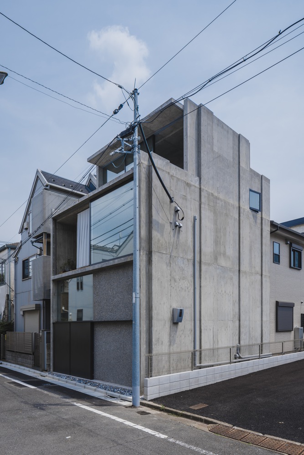
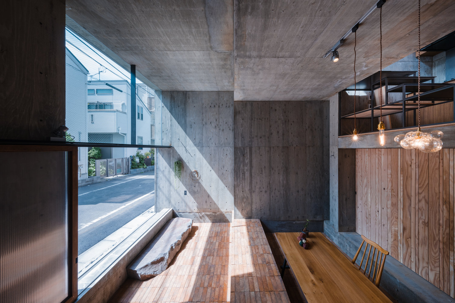
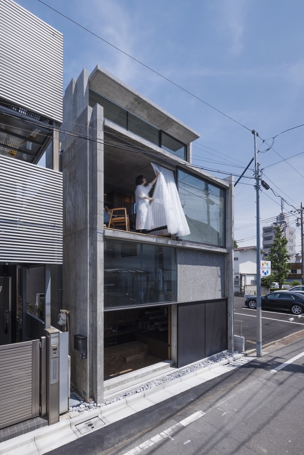
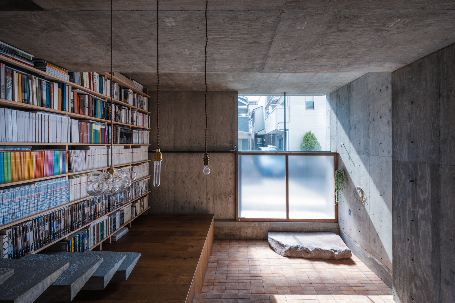
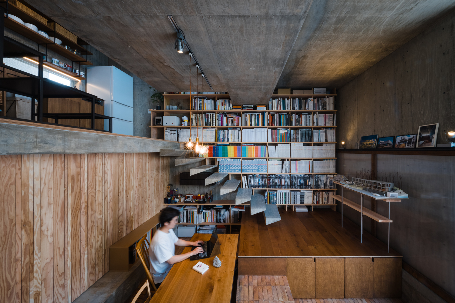
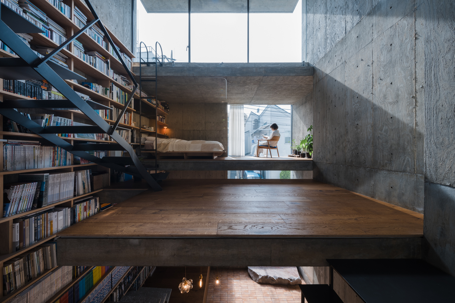
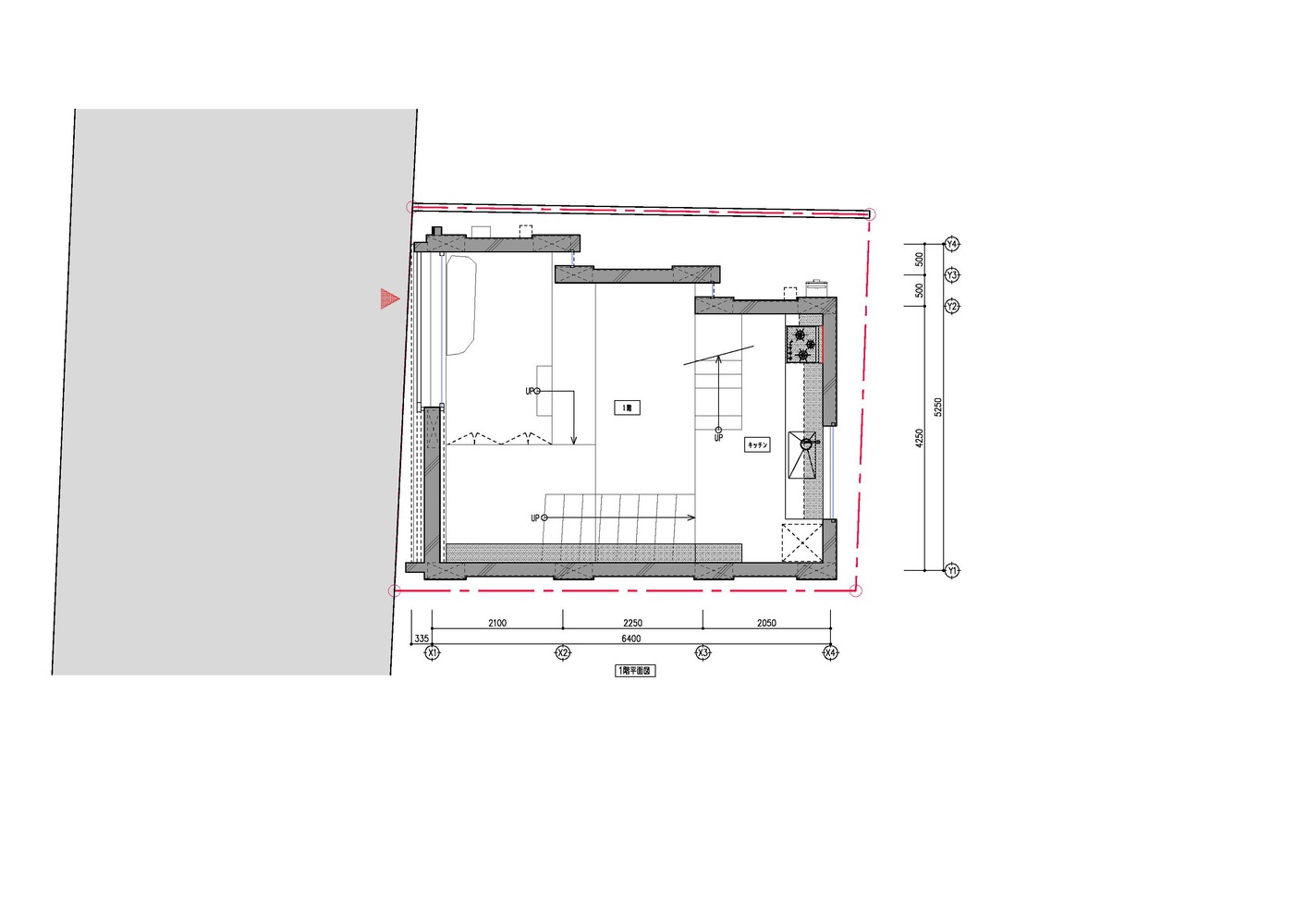
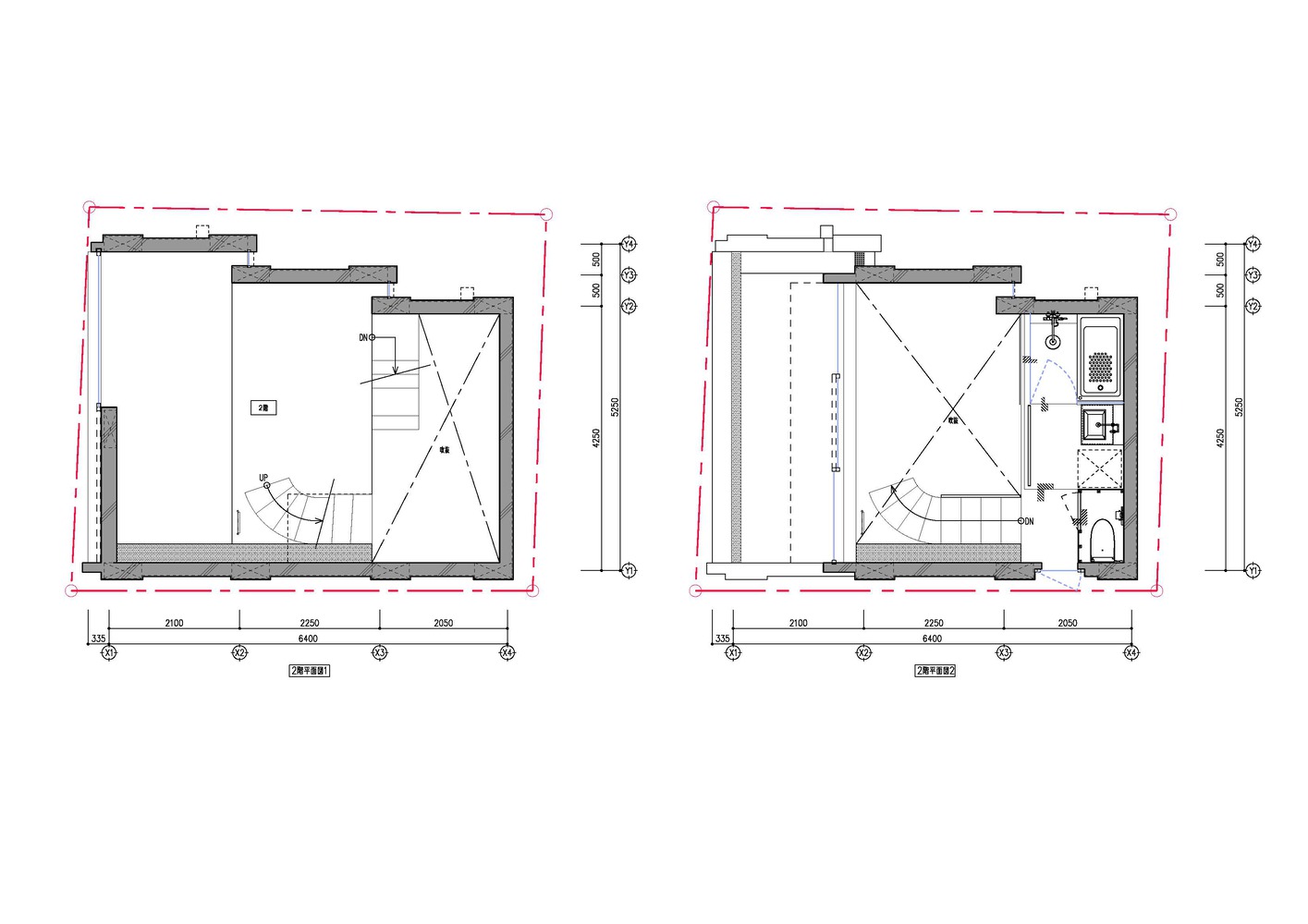
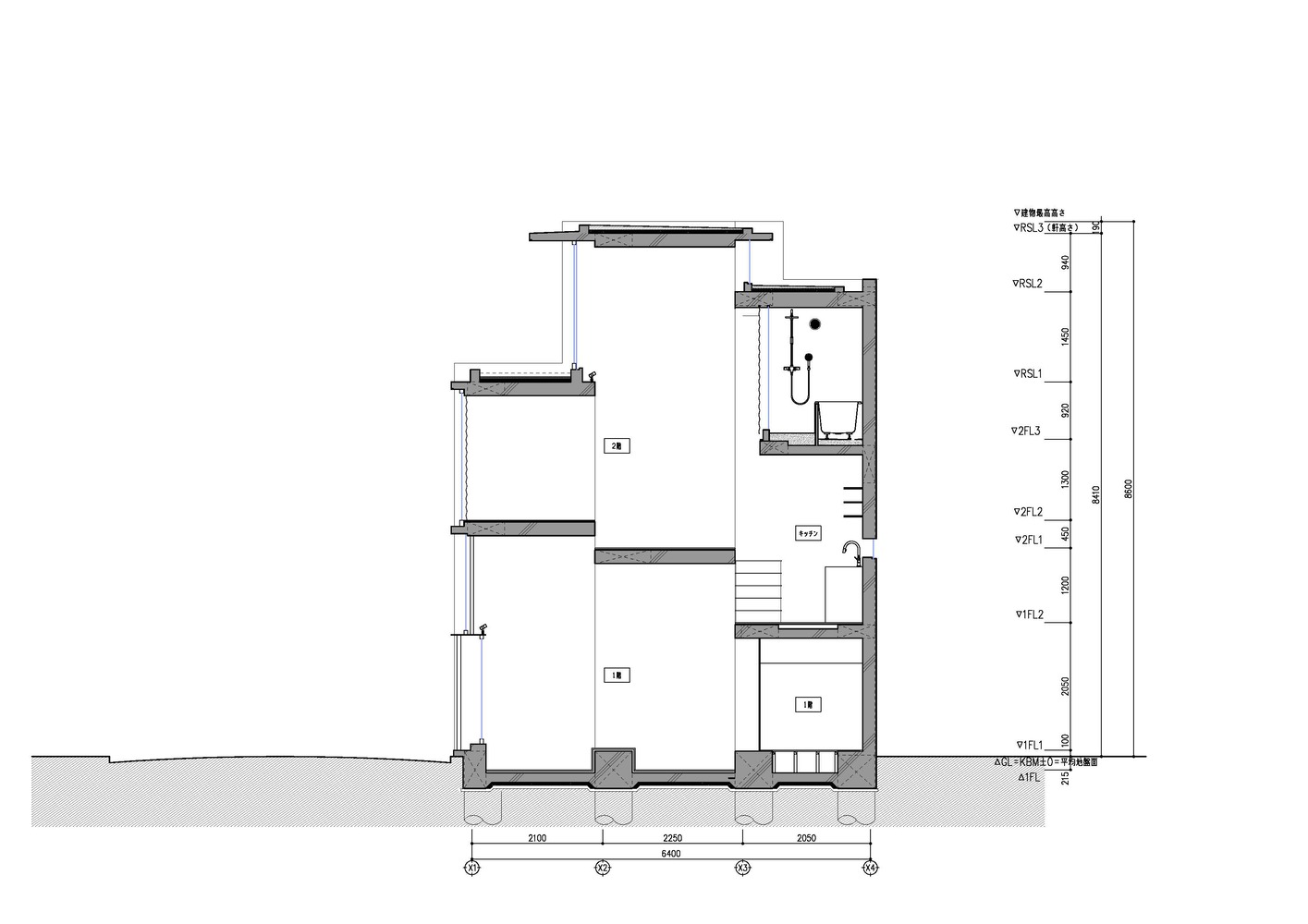
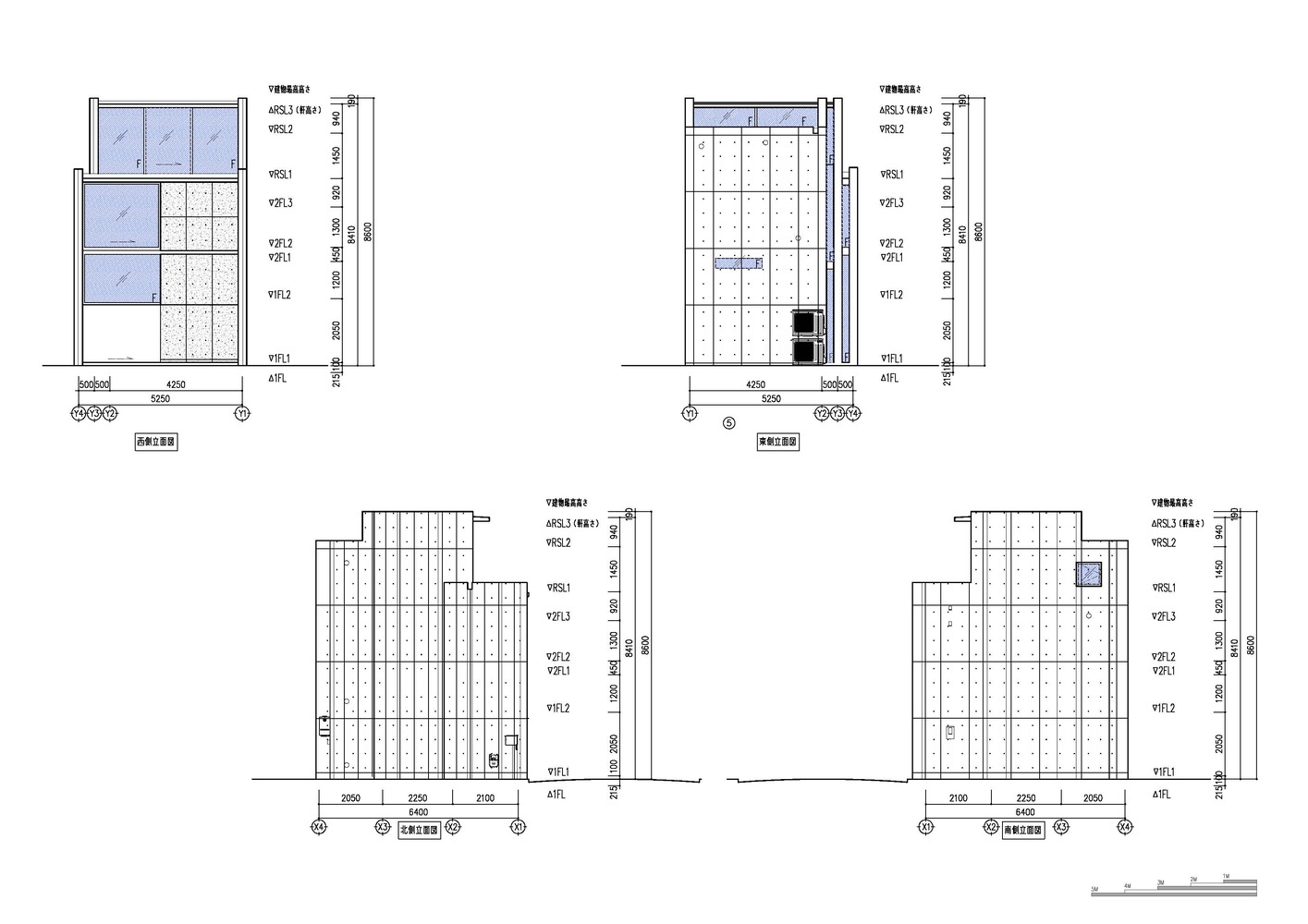
This small architecture is one big room. There is not much separation wall inside, and the floor creates the space, building frame walls and steps. The house is for a married couple. They have vague boundaries between their private and work life. Therefore, they imagine a house where they can work anywhere and where they can sense the presence of each other wherever in the house. With such a lifestyle, rather than having small spaces for compact living, the house was designed to have large air volume and scale, making various interactions of inside and outside space. This led to the idea of the house of frame, which is strong but flexible; it allows a liberal way of living.
The north side wall in the building has skewed to create a space that connects to the adjacent vacant site. Along that wall, the heights and depth of each floor had adjusted throughout the building. These misaligned three walls and 7 floor slabs with different heights and depths overlap each other without breaking up their top and bottom ends. This structure creates openings that bring in natural light and breeze, but by avoiding views into other houses. There is no opening to the south side; thus, strong sunlight does not penetrate inside.
However, natural light reaches in all day from over the north side wall, allowing rich senses of time, weather, and season changes. As it goes further back in the house, which is more distanced from the openings, service functions such as kitchen and bathroom are located. In contrast, as it approaches the front road, the openings get wider and bigger, closer to the outside. In the middle of a big city, the site is not big enough to create a garden or balcony with adequate space. Instead, this house is designed to have large openings that make the inside space like a garden or balcony when it's fully opened.
from archdaily
'House' 카테고리의 다른 글
| *최소한의 집 [ Equipo de Arquitectura ] Small House in San Ber (0) | 2023.10.30 |
|---|---|
| *동굴동굴 [ Olgooco ] The Inside Home (0) | 2023.10.27 |
| *지속가능한 아파트 [ Fieldwork ] 38 Albermarle Street Residential Building (0) | 2023.10.24 |
| *미니멀리즘 아트 갤러리 앤 홈 MESURA Turns an Industrial Space in Barcelona into a Minimalis (0) | 2023.10.20 |
| *현대와 전통의 만남: 타타쿠아 하우스의 건축적 미학 [ Rcubo ] Tatakua House (0) | 2023.10.18 |