
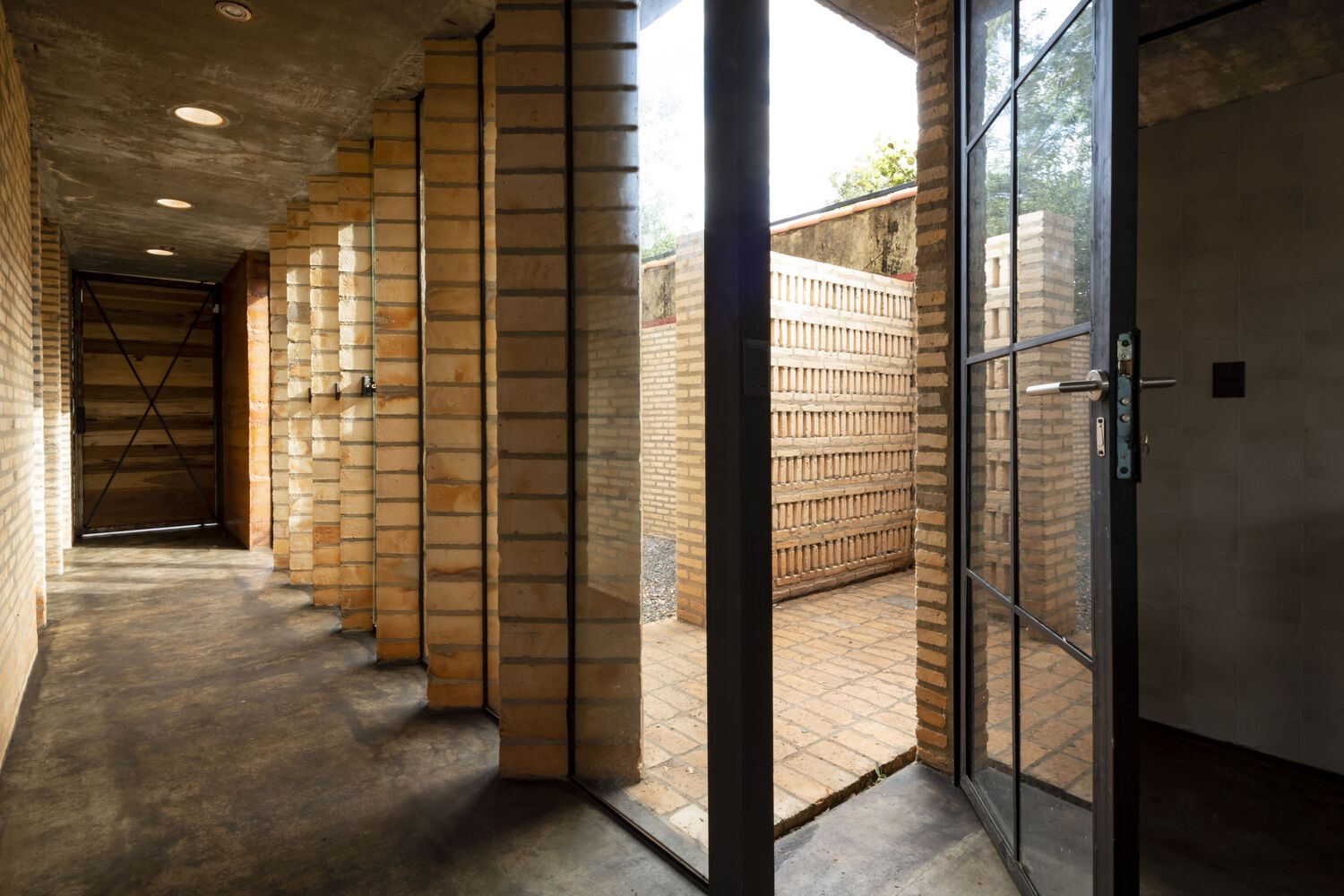 |
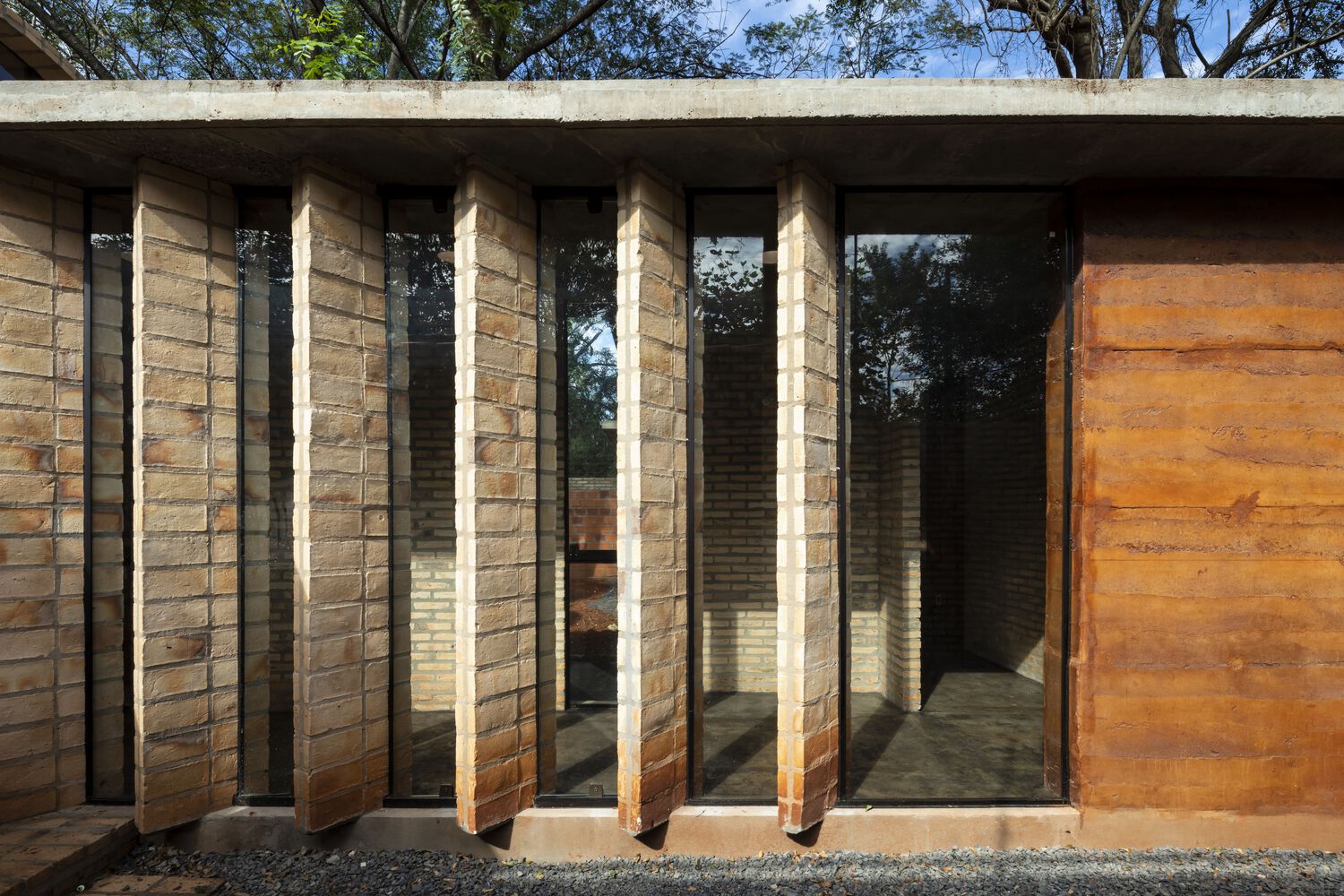 |
 |
Rcubo-Tatakua House
현대와 전통의 만남: 타타쿠아 하우스의 건축적 미학
타타쿠아 하우스는 구아라니어로 '불이 사는 동굴'을 의미합니다. 아순시온의 로마 메를로 지역에 위치한 이 집은 도시와 농촌의 요소를 하나의 풍경으로 엮어내며 글로벌 남반구의 건축 스타일을 잘 보여줍니다.
1. **문화적 및 기능적 디자인**
- 이 집은 젊은 부부를 위해 설계되었으며, 음식 생산과 사회적 모임이 중심이 되는 공간입니다. 주방을 중심으로 한 레이아웃과 식품 저장을 위한 지하실을 포함하고 있습니다.
2. **부지와 레이아웃**
- 27x14 미터의 부지에 위치한 이 집은 기존의 나무들을 최대한 활용하여 그늘과 안뜰을 형성합니다. 집은 개인용 블록과 사회적 블록으로 나뉘며, 이 두 블록은 열 전실로 연결되어 있습니다.
3. **개인용 블록 특징**
- 개인용 블록에는 침실과 기후 조절을 위한 공기실이 배치되어 있으며, 자연 환기와 채광을 위한 녹색 테라스도 갖추고 있습니다.
4. **사회적 블록 특징**
- 사회적 블록은 높은 천장과 최적의 공기 순환을 위해 아치형 천장을 채택하였으며, 주방은 바비큐 구역으로 확장됩니다. 이 구역은 여름철 태양으로부터 보호받도록 설계되었습니다.
5. **건축 기술**
- 벽돌 조적과 철근 콘크리트 빔을 사용하여 건축되었으며, 기초에서 나온 흙을 이용해 시멘트 흙벽을 만들었습니다. 이는 열적 및 구조적 이유로 두께 25cm의 벽이 필요했기 때문입니다.
6. **자연 환기와 채광**
- 수공예 도자기와 재활용 유리를 사용해 공기 흐름과 빛을 관리합니다. 벽돌 패널과 녹색 테라스는 추가적인 기후 조절을 제공합니다. 이는 집 내부의 공기 질을 높이는 데 큰 역할을 합니다.
7. **재료 사용**
- 시멘트 흙, 석회, 모래와 같은 지역 자재를 사용해 습도 조절과 공기 질을 보장합니다. 재료의 일관된 사용으로 건설 폐기물을 최소화하며, 자연과 조화를 이루는 생활 환경을 제공합니다.
8. **지역 장인들**
- 지역 장인들이 욕실 액세서리, 하드웨어, 마감재 및 가구를 제작해 지역 사회와의 연결을 강조합니다. 이는 지역 경제 활성화에도 기여하고 있습니다.
타타쿠아 하우스는 전통적 요소와 현대적 필요를 통합해 편안하고 지속 가능한 생활 공간을 제공합니다. 현지 자재 사용과 자연 환기 및 채광에 의존하는 설계로 현대 건축의 모범 사례를 보여줍니다. 이 집은 자연과 조화를 이루며, 지역 사회와 긴밀히 연결된 삶을 제안합니다.
translate by ChaGPT
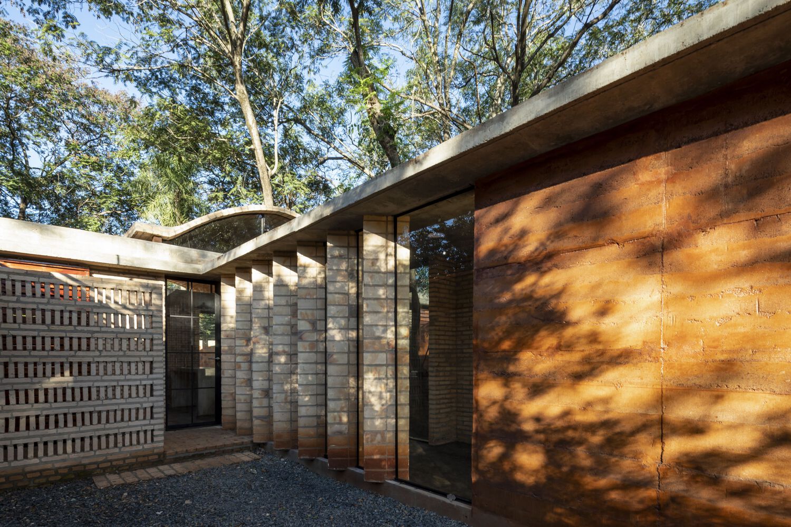


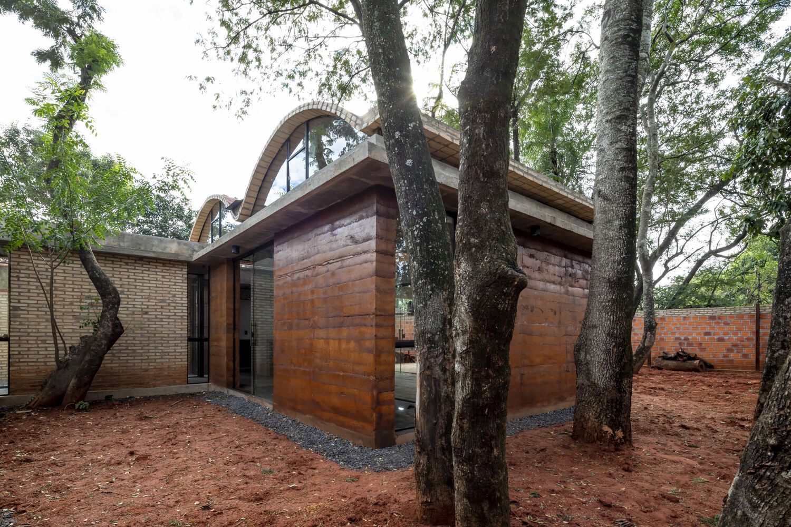
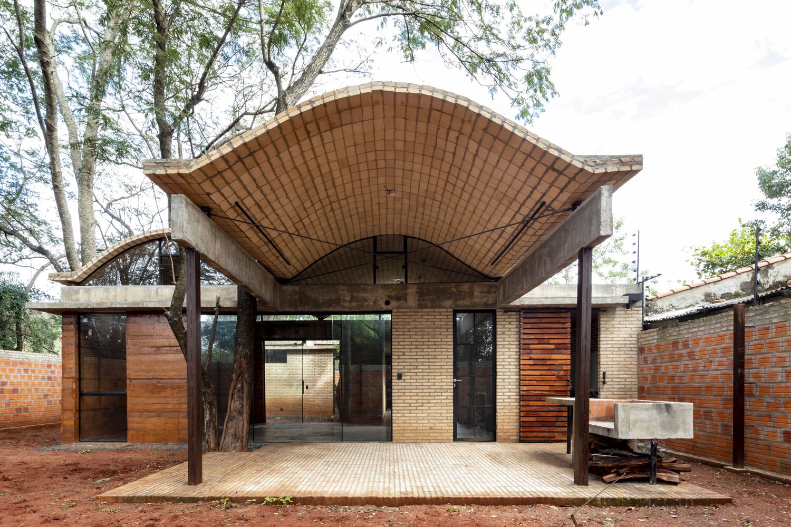
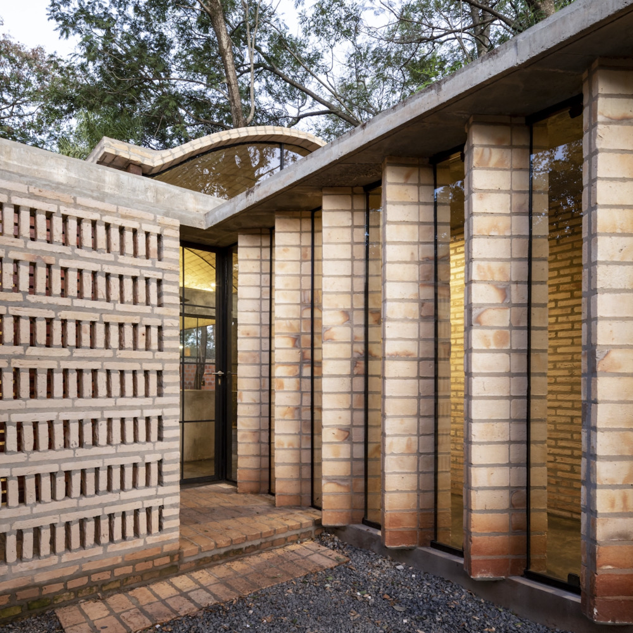


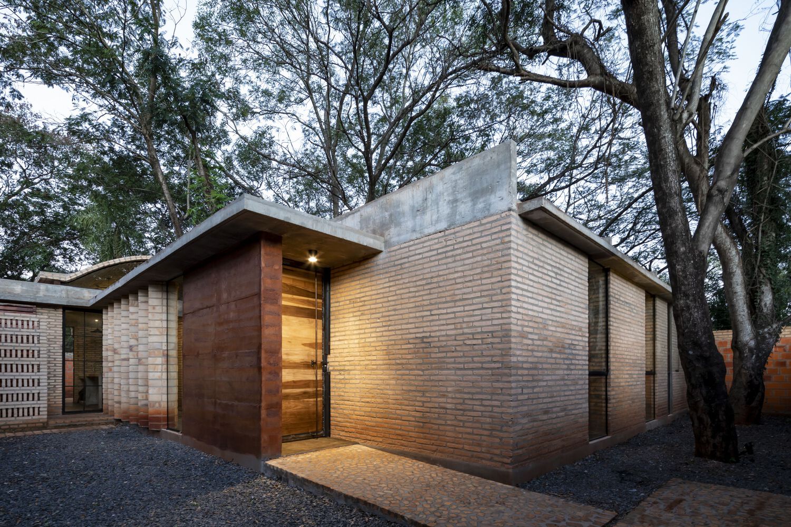
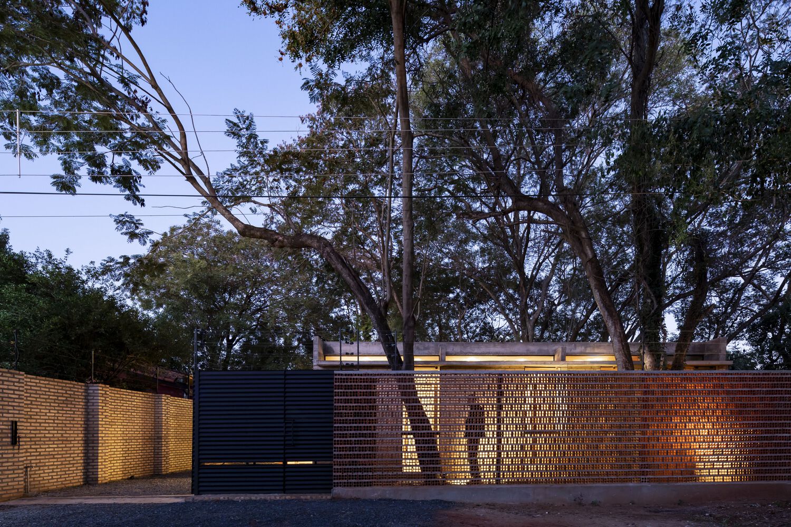


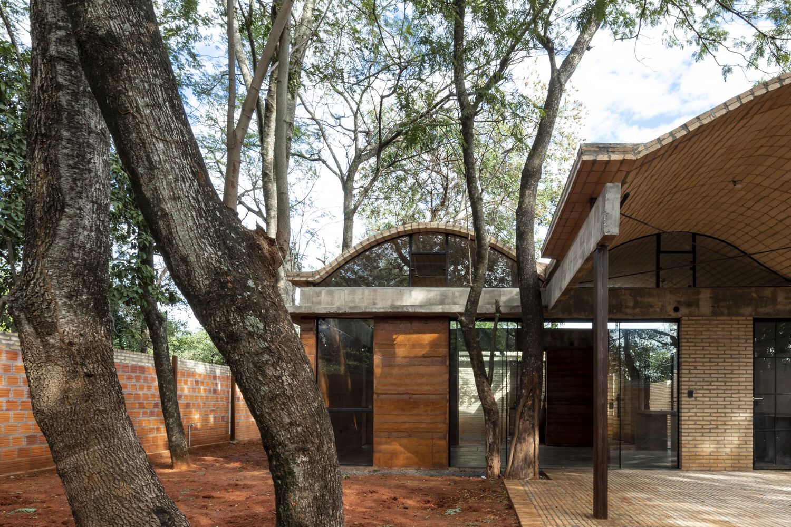



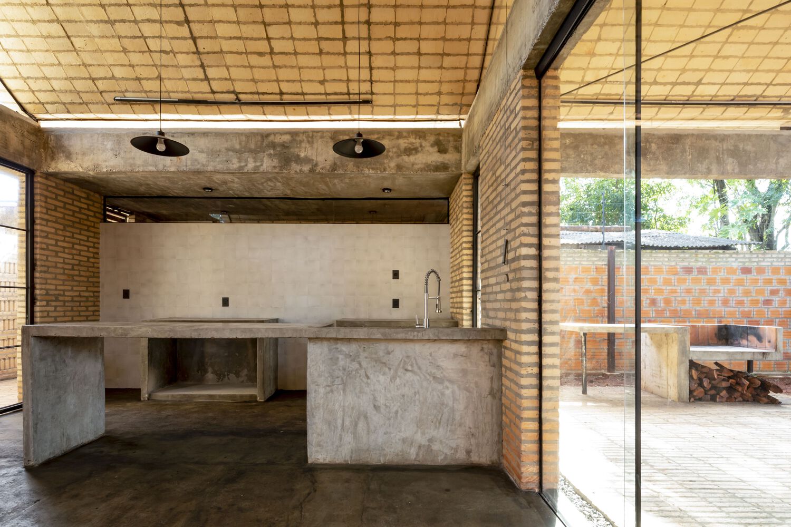
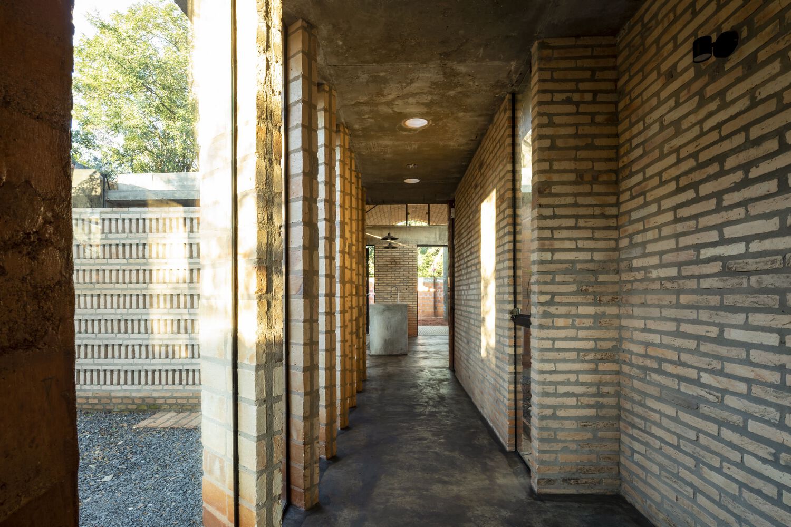



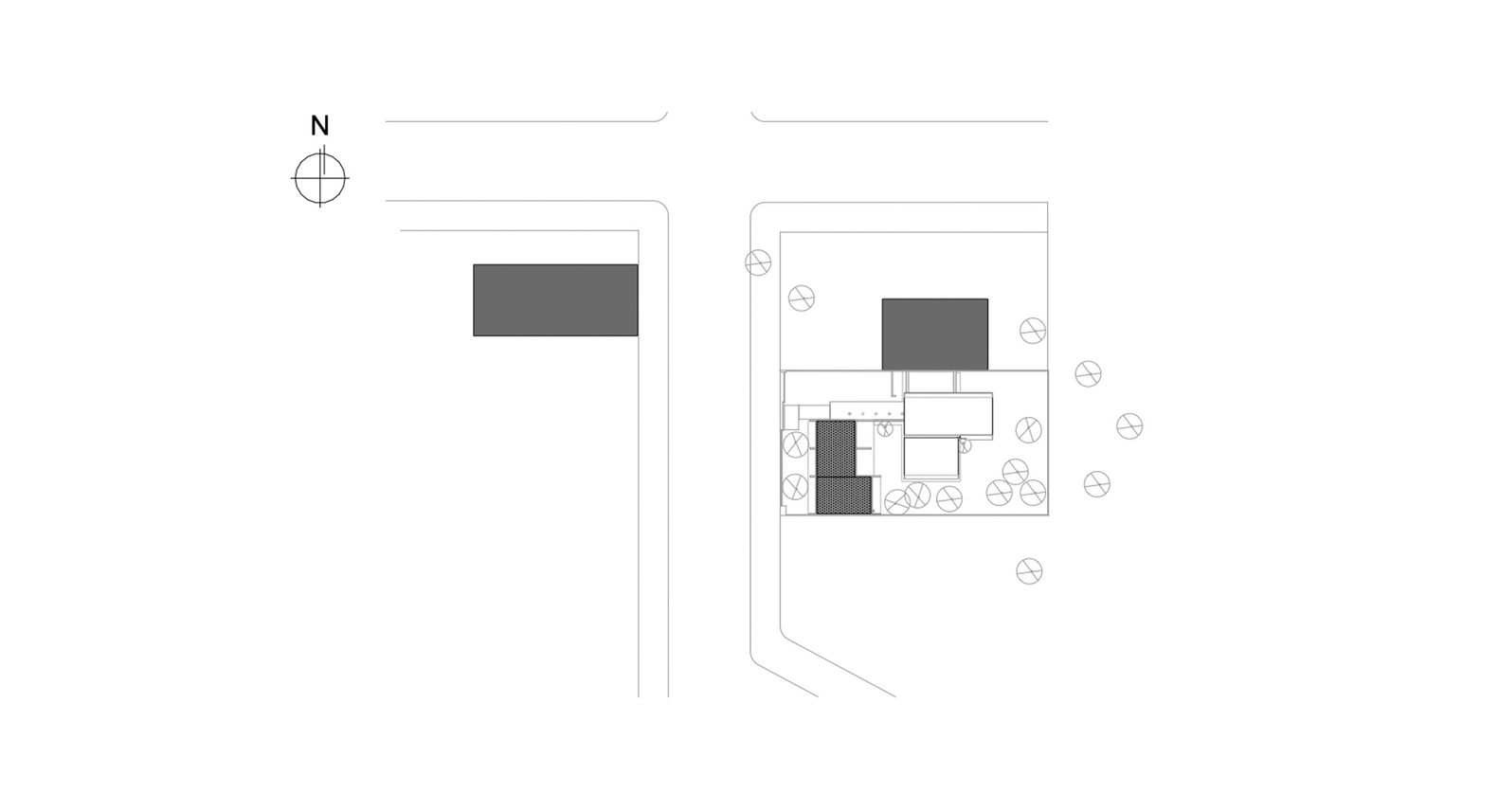




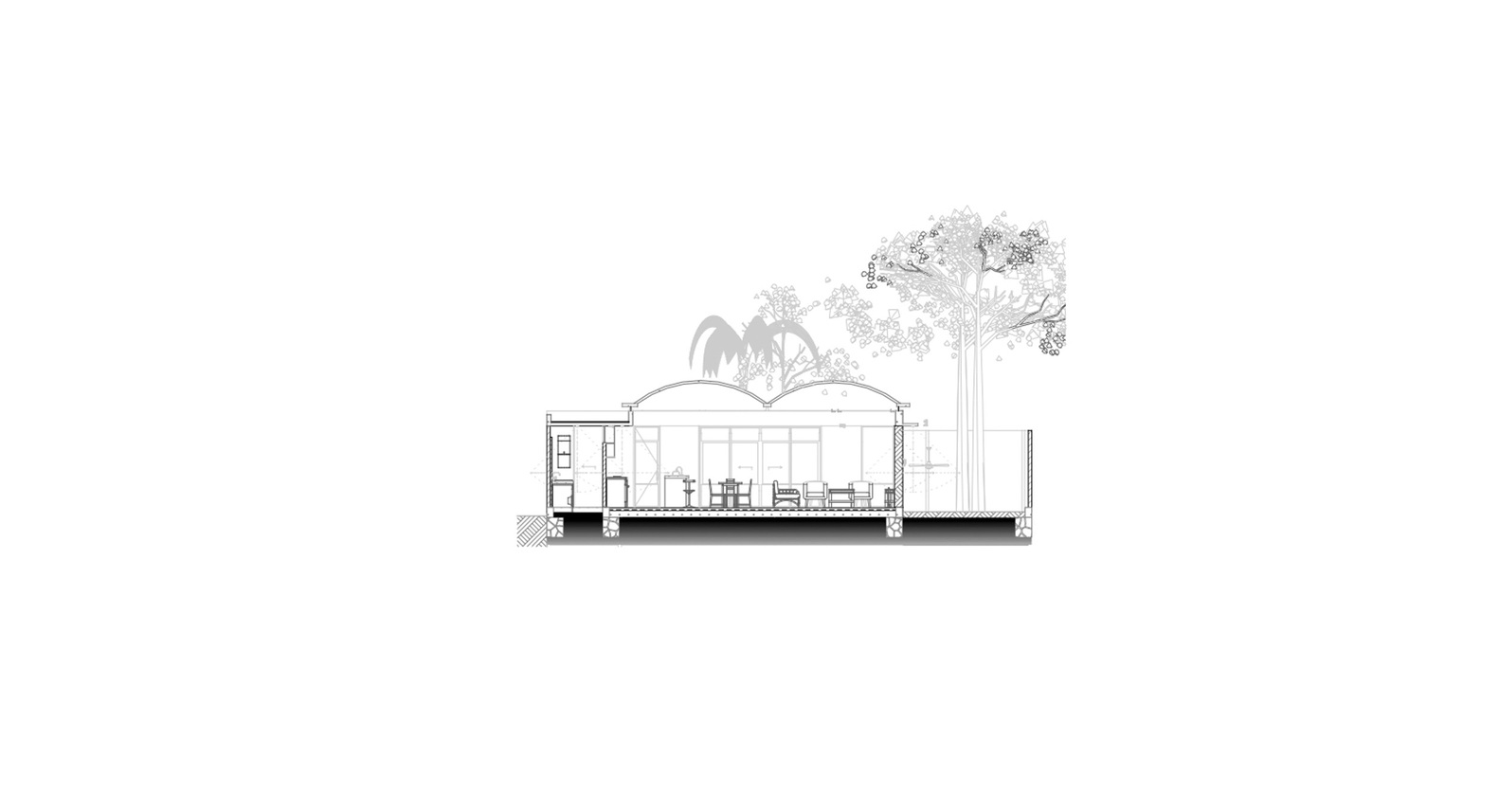
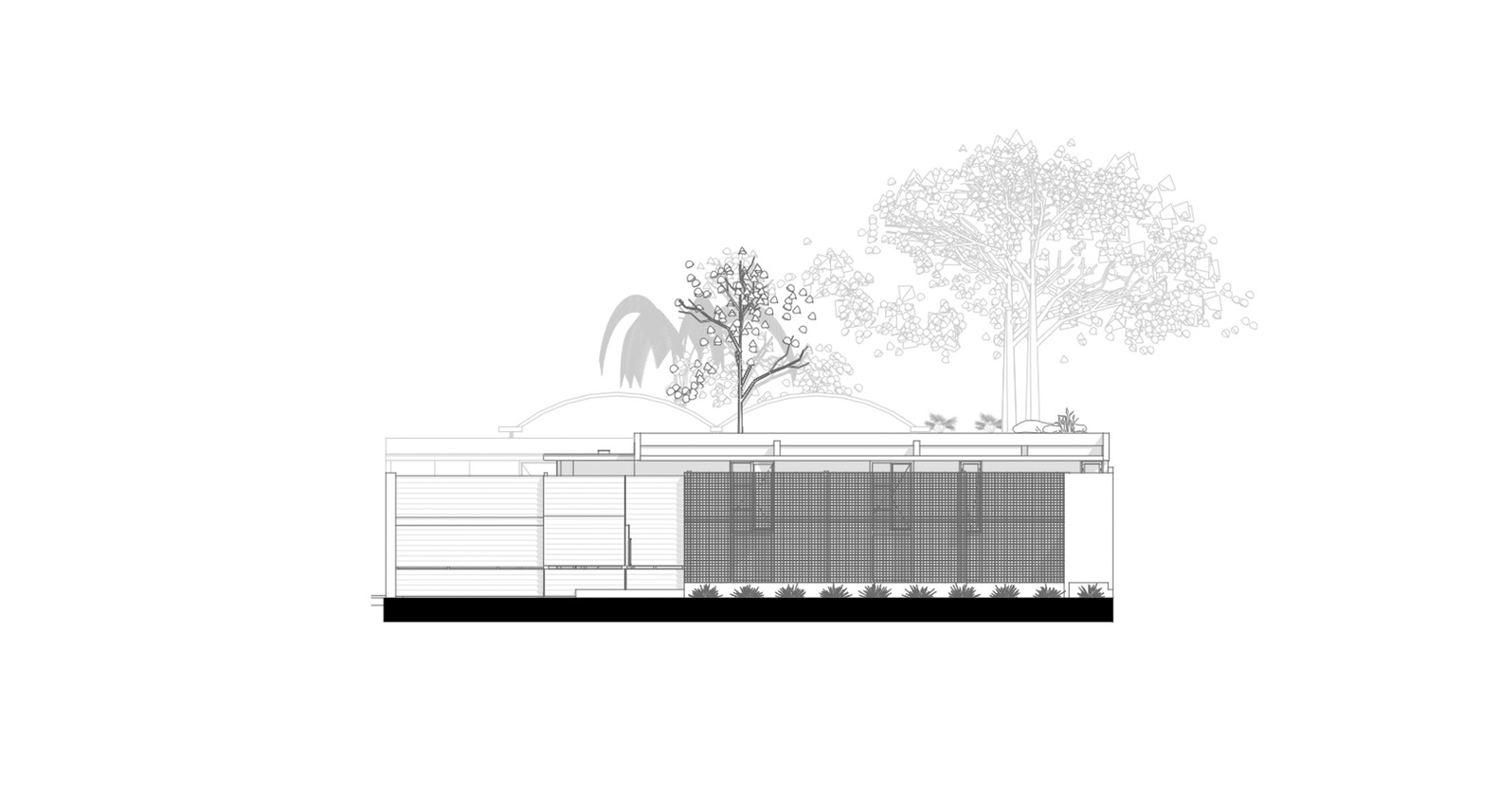
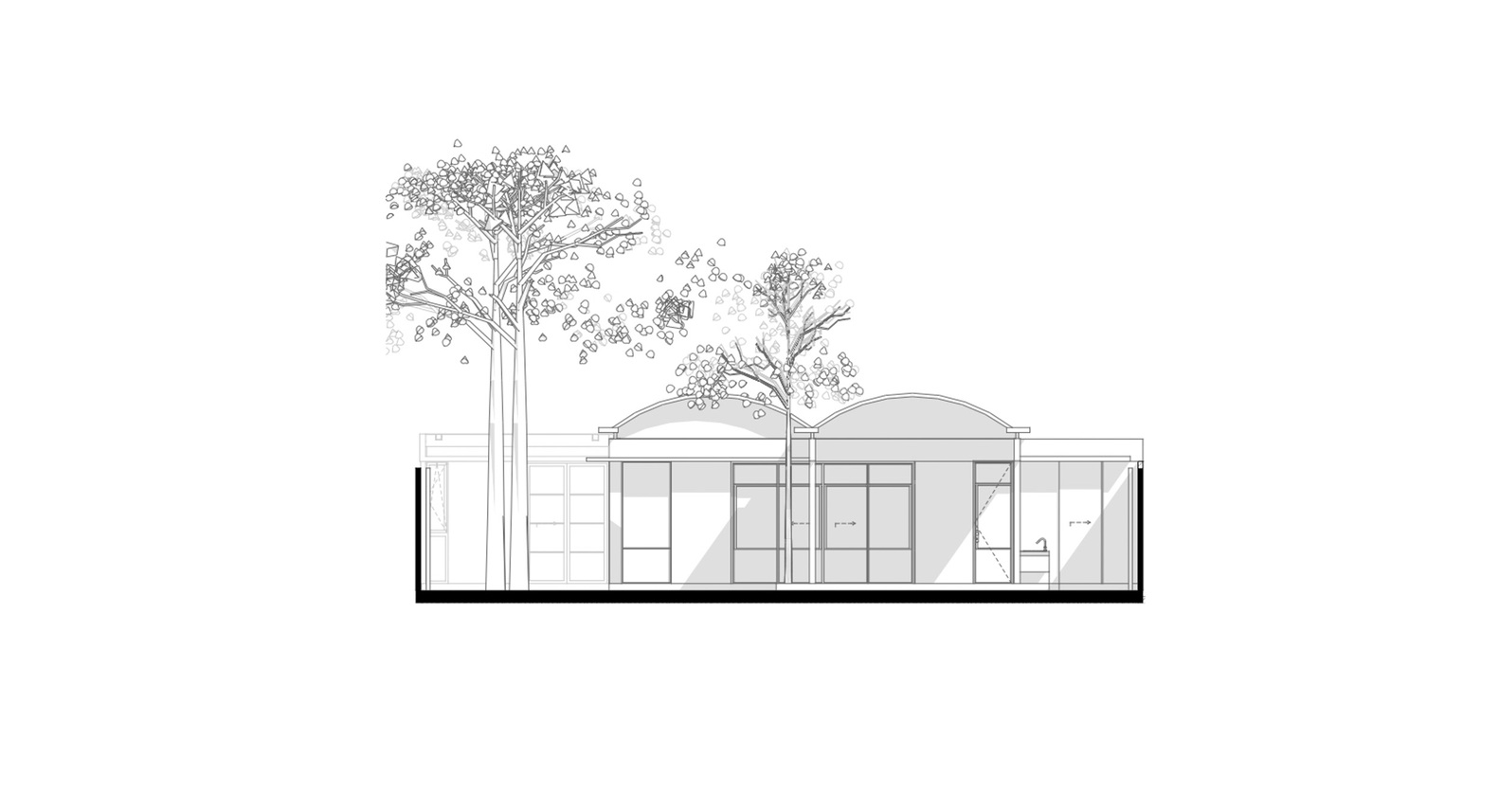
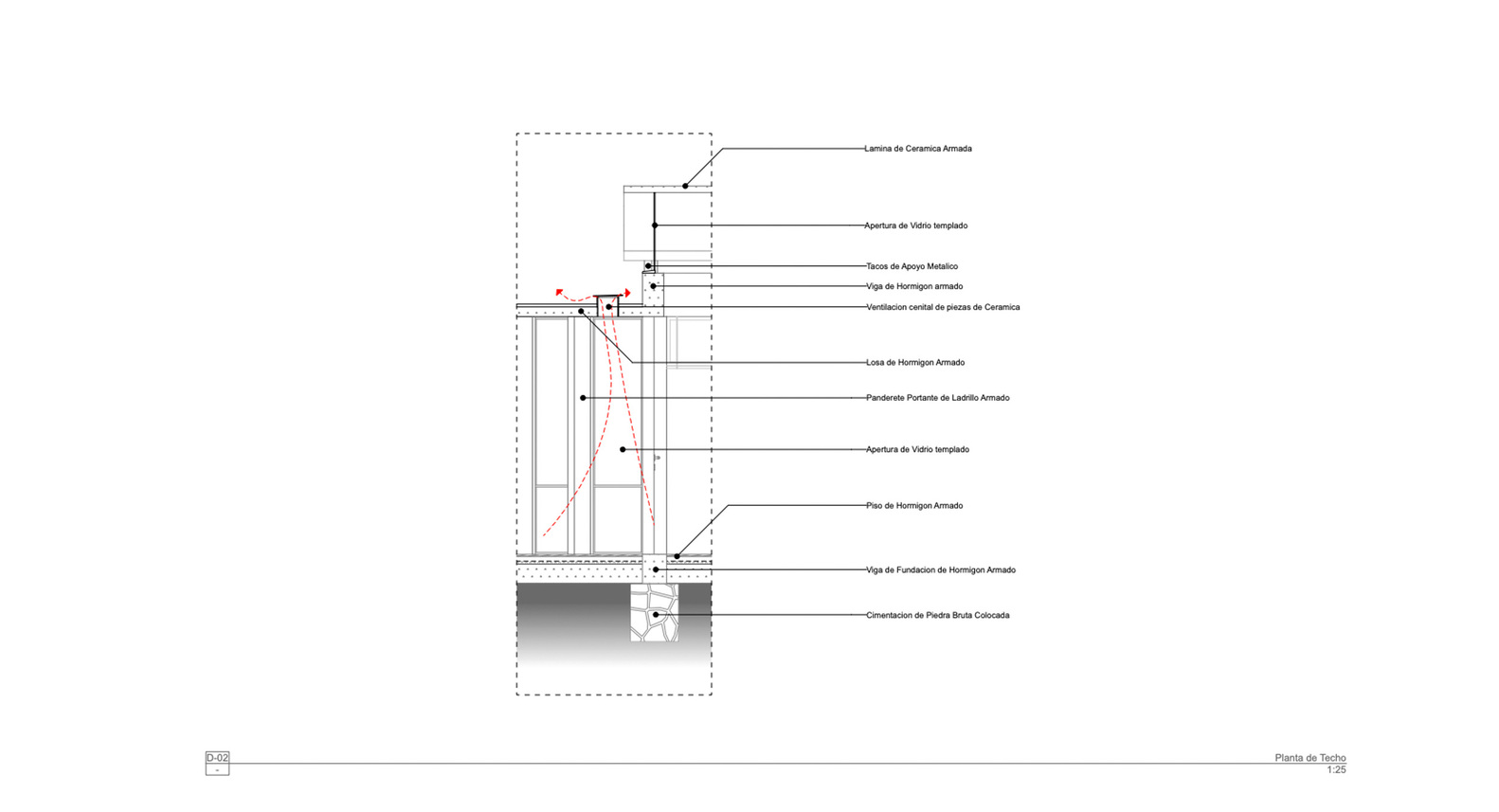
Tatakua in Guarani means the cave where fire lives. It is the clay oven, the stove, and the meeting place for friends. Located in Loma Merlo, a growing neighborhood in the metropolitan area of Asuncion, where urbanity and rurality intertwine and constitute a single landscape with typical characteristics of the global south.
A house for a young couple, where good food and the processes of food production constitute the center of family and social life, which as a fundamental requirement should include a basement accessible from the kitchen for food production and storage.
The house is implanted on a 27x14 plot within the clearings of the existing trees on the site, taking advantage of them as shade and focal points, generating internal and lateral courtyards. It consists of two blocks: one social and one private, connected by a vestibule to the north that functions as a thermal antechamber as it receives the most solar radiation.
The private block, towards the west front, houses the bedrooms with closets and wet cores on the facades that serve as air chambers. The social block, to the east, is conceptualized as an open hall; with the kitchen as the core, which extends to the east to a barbecue area that protects from the sun in summer.
from archdaily